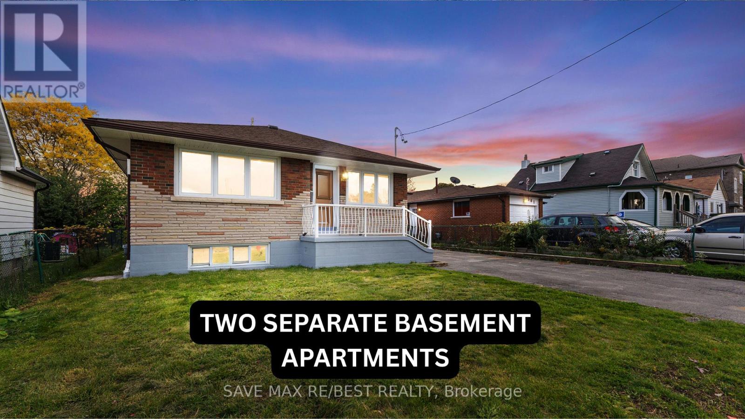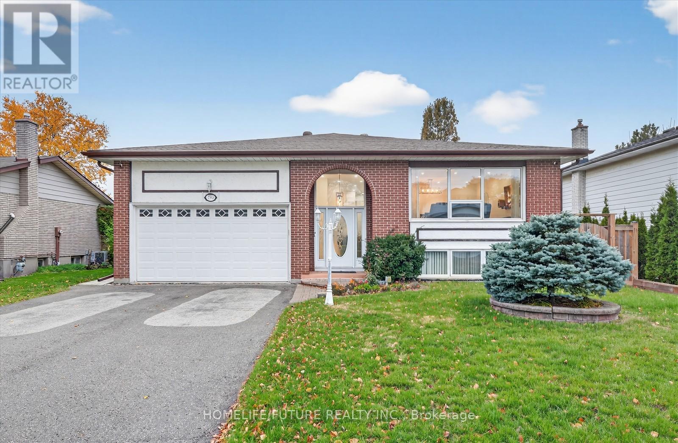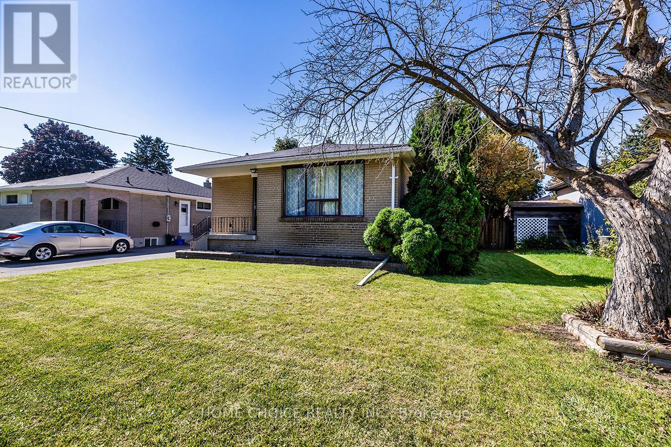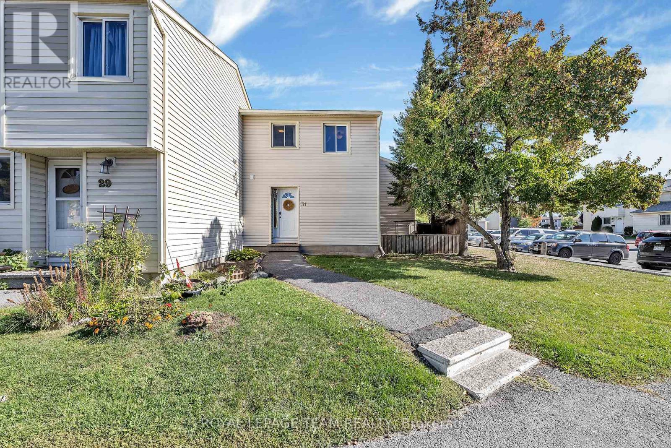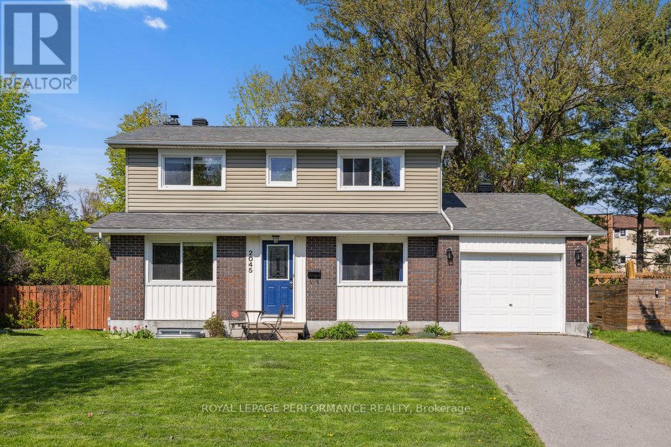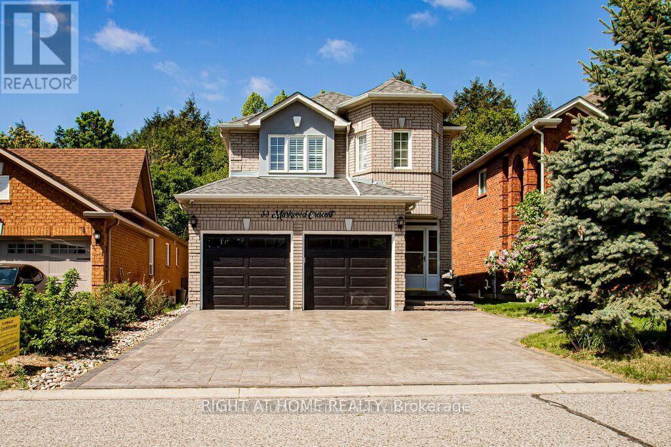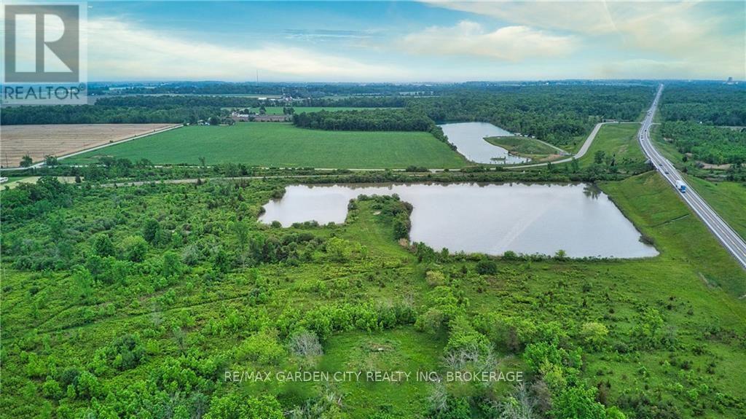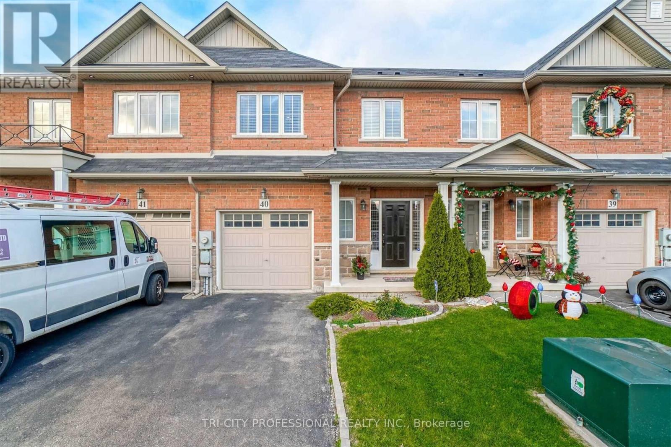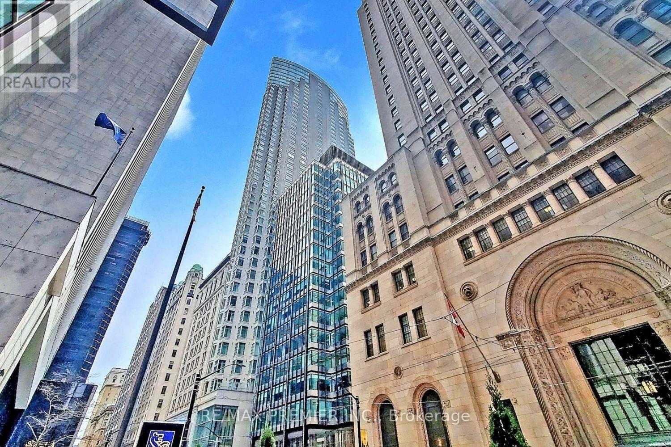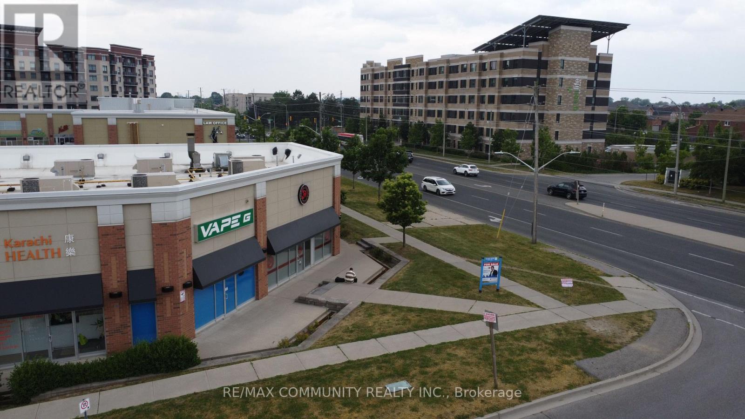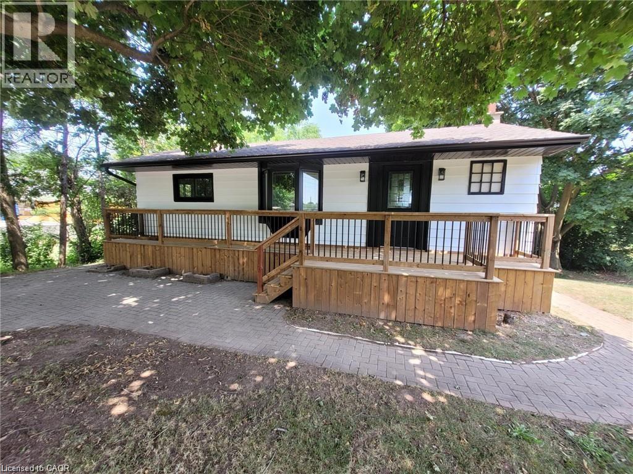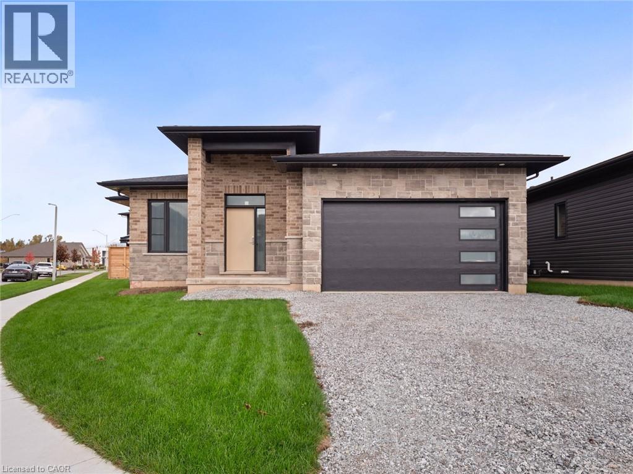505 Ortono Avenue
Oshawa (Lakeview), Ontario
Welcome to 505 Ortono Ave - a beautifully renovated detached bungalow with TWO SEPARATE Basement Apartments in one of Oshawa's most sought-after neighbourhoods, just 2 minutes to Hwy 401! This sun-filled home showcases premium finishes throughout, featuring 3 spacious bedrooms on the main floor, a bright living room, and a modern kitchen with granite countertops, tiled backsplash, and brand-new stainless-steel appliances. The finished basement offers TWO SEPARATE one-bedroom apartments, each with a private entrance, upgraded kitchens, and stylish bathrooms - perfect for multi-generational living or generating approx. $3,000/month in potential rental income. Enjoy new hardwood flooring on the main level, new vinyl floors below, designer light fixtures, Furnace(2019) and countless updates inside and out. Sitting proudly on a 50 x 120 ft lot, this home is close to top-rated schools, parks, shopping and OshawaGO is just 7mins away. Move-in ready, turn-key, and income-producing - a rare find you don't want to miss! (id:49187)
790 Ferndale Street
Oshawa (Northglen), Ontario
Welcome To 790 Ferndale St., A Beautifully Maintained Family Home Located In One Of Oshawa's Most Desirable Neighbourhoods. A Perfect Home For Your Family Plus, A Bonus Apartment!! Inside, You'll Find Fully Renovated With An Open-Concept Kitchen Enhanced By Modern Design Elements And High End Finishes Throughout. This Home Boasts Hardwood (3Y) Throughout The Main, 3 Generous Sized Bedrooms & Upgraded Bathrooms. Finished Basement Adds Valuable Living Space, Kitchen, 2 BRMS And A Full Bathroom. A Fully Fenced Yard And 200-Amp Electrical Service. Located Just Minutes From Top-Rated Schools, Scenic Trails, Shopping, And More. Don't Miss This Rare Opportunity To Own A Home With Space, Privacy And Income Potential All In A Prime Location! (id:49187)
1014 Centre Street N
Whitby (Williamsburg), Ontario
Welcome to 1014 Centre St N, located in the desirable Williamsburg area, surrounded by various amenities. This must-see 3+1 bedroom home features a bright and cozy renovated main floor with three spacious rooms. There is also a separate side entrance to the basement, which includes a kitchenette, providing great in-law potential. Recent updates include a new kitchen (2025), bathroom (2025), most of the main flooring (2025), and basement flooring (2023). (id:49187)
10 - 31 Malvern Drive
Ottawa, Ontario
Freshly Updated & Great Value in Barrhaven! Only two owners since 1977! This charming 3-bedroom, 2-bathroom townhome condo with parking is located in a highly walkable Barrhaven neighbourhood close to schools, parks, shopping, and transit.The main level features hardwood floors that flow through the dining area and sunken living room, with a walkout to a private side yard complete with a storage shed and mature tree for added privacy. Hardwood continues on all staircases and the upper hallway. Retreat to your spacious primary bedroom with a full wall of closets, and enjoy a home that's been freshly painted (2025) for its new owner.Recent updates include: Roof (2024) Fencing (2022) Powder Room (2020) Furnace serviced (2024)Additional parking spaces may be available for rent at $50/month (buyer to confirm availability).An affordable opportunity in a fantastic location - perfect for first-time buyers, investors, or downsizers alike! Condo fee: $420/month - includes exterior maintenance, landscaping, snow removal, parking, exterior building insurance, common area upkeep, and water. (id:49187)
2045 Deerhurst Court
Ottawa, Ontario
Welcome to 2045 Deerhurst Court, nestled on a quiet cul-de-sac in the heart of sought-after Beacon Hill North. This spacious family home offers the perfect blend of comfort, convenience, and community, with top-rated schools, parks, and shops all within walking distance. Step inside to find a floor plan that checks every box. The main level features a formal living and dining room, perfect for entertaining, with a convenient passthrough to the kitchen. A cozy family room with a fireplace provides the perfect spot to unwind. You'll also find access to the attached single-car garage, a powder room, and a laundry area completing this level. Upstairs offers four generous bedrooms ideal for a growing family, home office, or guest rooms. The primary suite includes large windows, ample closet space, and a private 2-piece ensuite. A full bathroom serves the remaining bedrooms. The lower level is currently unfinished, offering a blank canvas to customize to your needs whether it's a rec room, gym, or additional storage space. Outside, the fully fenced backyard is a true highlight - featuring a large deck shaded by a beautiful, mature oak tree and surrounded by generous green space, its the perfect setting for family BBQs, entertaining guests, or simply unwinding in your own private oasis. Don't miss this opportunity to live in one of Ottawa's most established and family-friendly neighborhood's! (id:49187)
33 Markwood Crescent
Whitby (Rolling Acres), Ontario
Priced to Sell-Come check out this Beautiful 4 Bedroom PLUS 2 rooms. Home Nestled Between 2 Court Yards In The Most Desirable Rolling Acres Neighbourhood. Move-IN Ready!! This Tormina Built 2 Story Detached Is Suited in Durham's Top School Programs.The Main Floor Offers An Excellent Layout With A separate Dining Room, Bright Airy Open-Concept Family Room Filled With Natural Light. The Upgraded Open-Concept Kitchen And Breakfast Area Is A Chef's Delight, Boasting Quartz Countertops And Modern Cabinets. Upgraded Carpet-Free Floors Lead You To The Second Floor, Where You'll Find 4 Spacious Bedrooms, Including a Primary Suite With Spacious Ensuite. Shower. This Premium Lot Is Backing On To The Prestigious Pringle Creek With Full Access To Nature. Main Door From Garage To Mudroom, Front Porch Enclosures, Newer Interlock Driveway Are Just A Few Of The Improvements And Upgrades. Access To Major Highways (401, 407, 412), Close To All Amenities. (id:49187)
4253 140 Highway
Port Colborne (Bethel), Ontario
Exceptional 31.5-acre parcel located directly along Hwy 140 in Port Colborne, positioned across from the new $1.6 billion EV battery separation plant - one of Niagara's most significant economic developments. The site features hydro and gas at the lot line, open acreage, and a picturesque pond, creating endless possibilities for agricultural, estate, or long-term investment use. With excellent highway frontage and visibility, the property provides convenient access to major routes while maintaining a serene rural setting. Ideal for buyers seeking privacy, recreation, or a strategic hold near a booming industrial corridor. Whether for a private retreat, farming venture, or a smart land investment adjacent to major regional growth, 4253 Hwy 140 represents a one-of-a-kind opportunity in the Niagara Region. Buyer to conduct their own due diligence regarding all intended uses and building options. (id:49187)
40 - 170 Palacebeach Trail
Hamilton (Stoney Creek), Ontario
Gorgeous Townhouse in A Desirable Stoney Creek Neighborhood.3 Bed, 3 Bath. Perfect For Single family, Open Concept Living Dining And Access To Open Terrace, Upgraded Granite Counter,Spacious Primary Bedroom With Walk-In Closet And 3 Pc Ensuite, Open Space Den ForReading/Study/Office, Freshly Painted, 9 Ft Ceiling, Granite Countertop, Large Kitchen WithCentre Island, Close To Costco, QEW, Schools, Shopping Plaza. Walkable Distance To Lakeshore.Property is vacant. (id:49187)
2212 - 1 King Street W
Toronto (Bay Street Corridor), Ontario
Fully Furnished 1 Bedroom In Heart Of Financial District. Direct Access To Subway And Path. 550Sf With Lakeview And Super Nice West Exposure. All Utility Inclusive. Comes With Cable Tv And Internet. Enjoy State Of Art Amenity Offered By One King Hotel. (id:49187)
1 - 15 Karachi Drive
Markham (Cedarwood), Ontario
Prime commercial location at Markham & 14th Avenue (or Markham & Denison). Situated in one ofthe busiest South Asian plazas, surrounded by high-traffic businesses such as Costco, HomeDepot, Canadian Tire, McDonald's, and many more. Excellent exposure with steady daily traffic,ample parking, and easy access to Highway 407. Perfect for retail, service, or professionaloffice use in a thriving, high-demand area of Markham. (id:49187)
1071 Hwy 8
Stoney Creek, Ontario
Beautifully Updated Bungalow with Escarpment Views in Sought-After Winona. Welcome to this beautifully renovated bungalow in the heart of Winona, offering picturesque views of the Niagara Escarpment. Perfect for families, investors, or those seeking multi-generational living, this spacious home combines modern updates with everyday comfort. Step inside to discover a bright, open layout featuring brand-new flooring, modern pot lights, and stylish fixtures throughout. The updated kitchens showcase sleek quartz countertops, while the renovated bathrooms provide a fresh, contemporary feel. Every detail has been thoughtfully addressed — including new soffits, fascia, and eavestroughs with a gutter protection system, updated windows, new drywall, a new electrical panel, and an upgraded furnace for peace of mind. A separate side entrance leads to the lower level, offering fantastic in-law suite or income potential. Outside, enjoy a new front porch, freshly painted exterior, and a tranquil setting just steps from parks, schools, and amenities — with quick access to the QEW for commuters. Experience modern living in a charming community surrounded by natural beauty — this move-in-ready home delivers it all. (id:49187)
118 Willowbrook Drive
Welland, Ontario
Nestled in one of Welland’s most sought-after neighbourhoods, this all-brick bungalow by Gabmar Homes blends timeless craftsmanship with modern comfort. Built with exceptional quality and attention to detail, this home offers a bright, open-concept layout featuring hardwood floors throughout, two spacious bedrooms, an additional office or den perfect for working from home and the potential for main floor laundry. The primary suite includes a walk-in closet and a luxurious ensuite, while the second full bathroom provides convenience for guests or family. The heart of the home is the kitchen, designed with high-end finishes and awaiting the buyer’s choice of countertops—a perfect opportunity to add a personal touch before move-in. Enjoy seamless indoor-outdoor living with a covered backyard deck, ideal for entertaining or quiet evenings. The double car garage with car charging plug and all-brick exterior reflect the durability and refined design that define this Gabmar Homes build. Located in the prestigious Vanier Estates community, this home offers tranquility, elegance, and proximity to parks, schools, shopping, and all major amenities—making it the ideal choice for those seeking luxury and comfort in Welland’s most desirable area. (id:49187)

