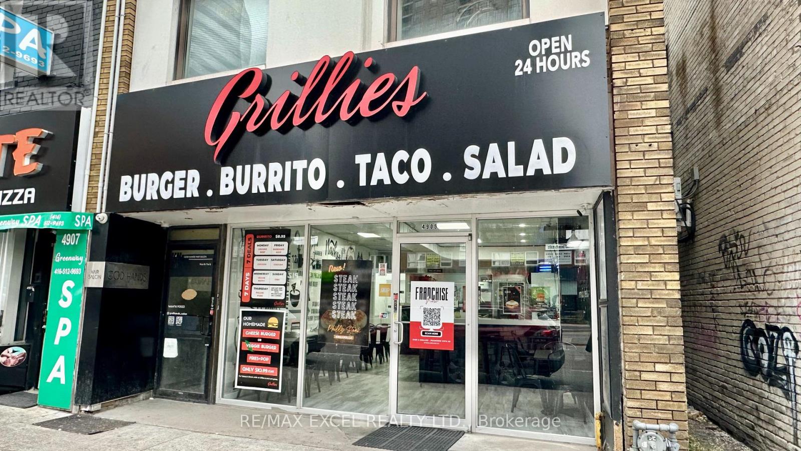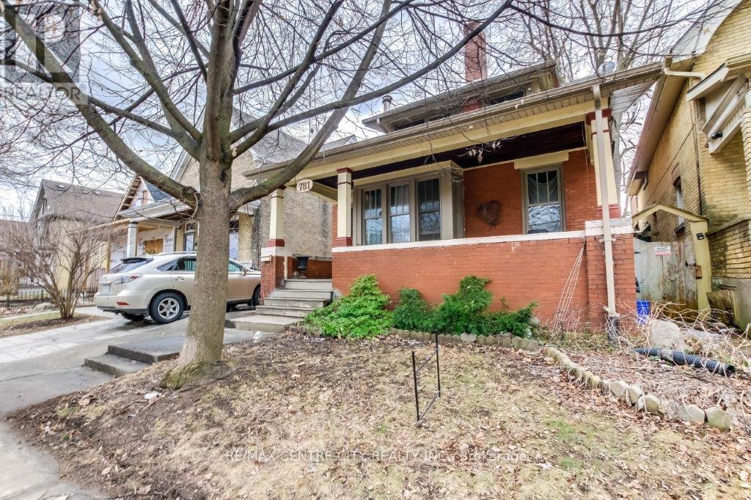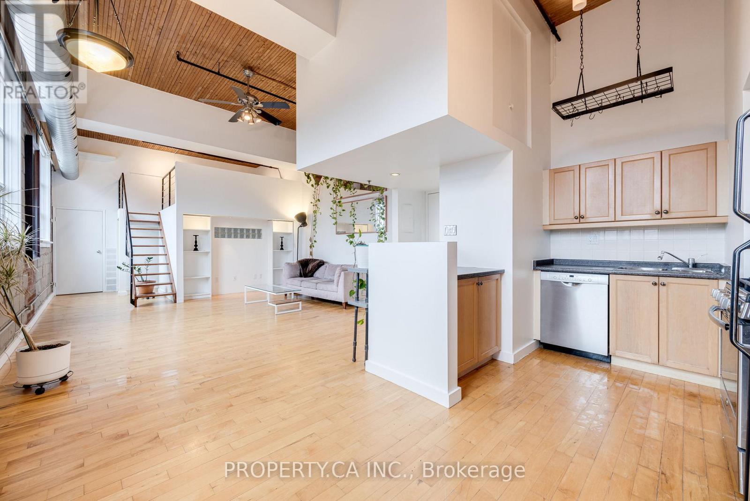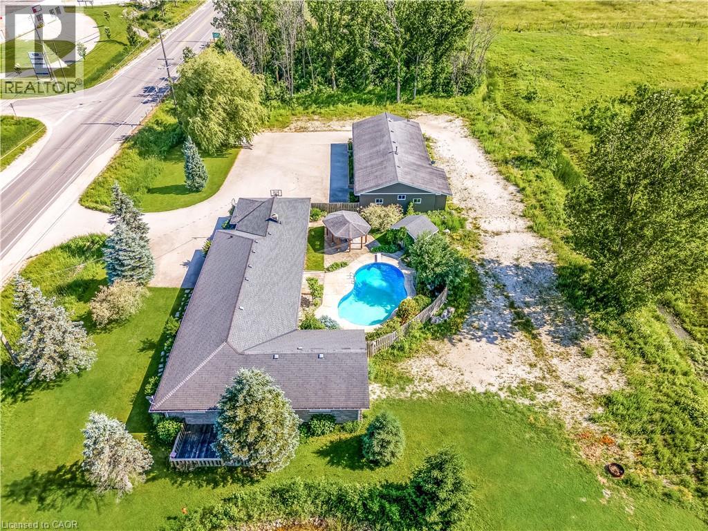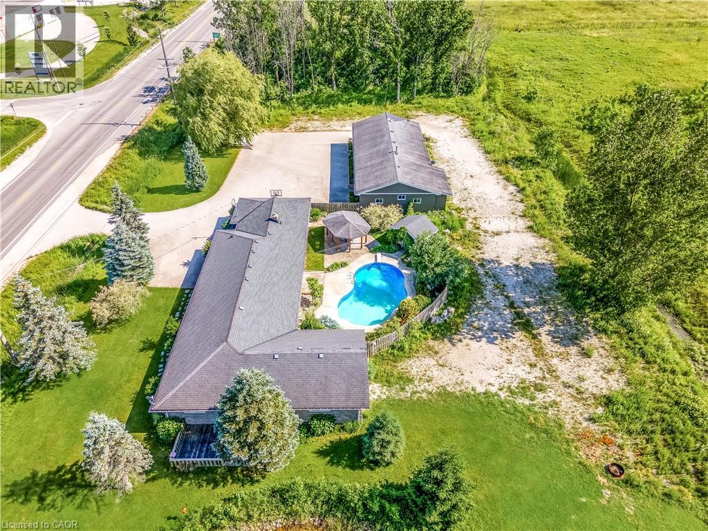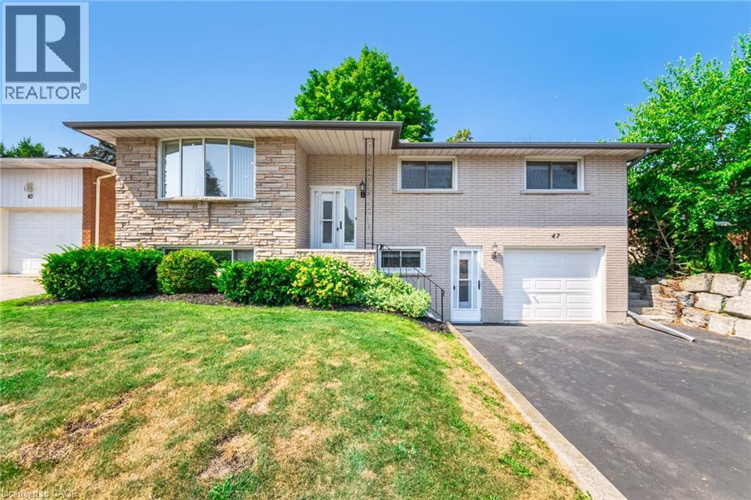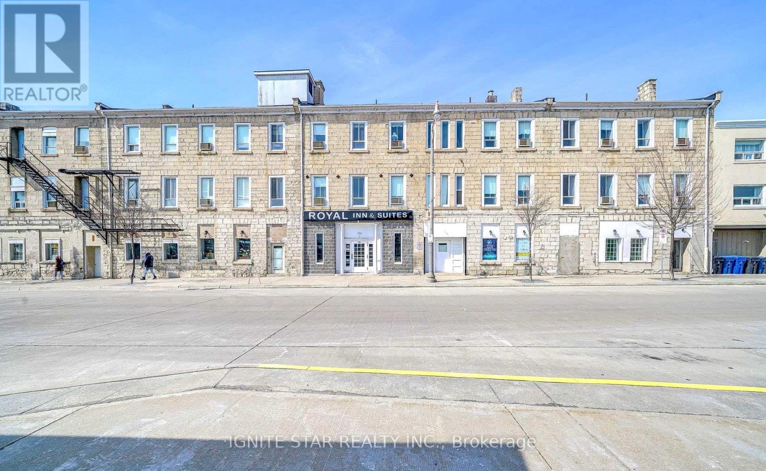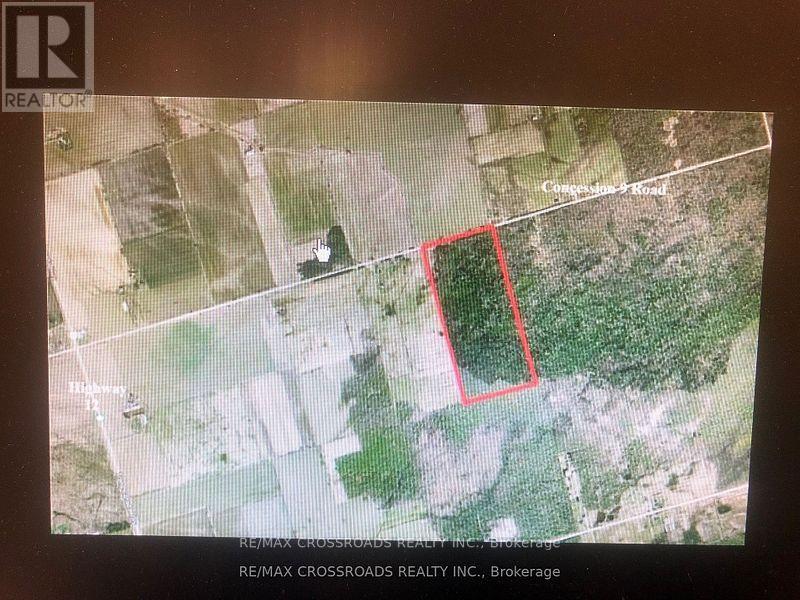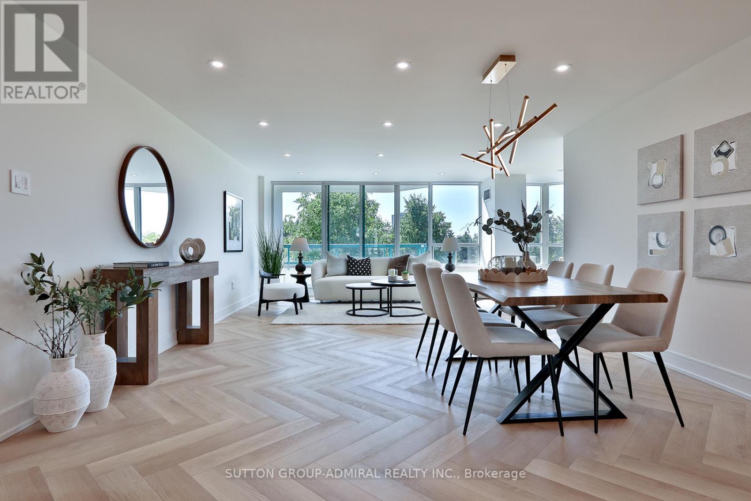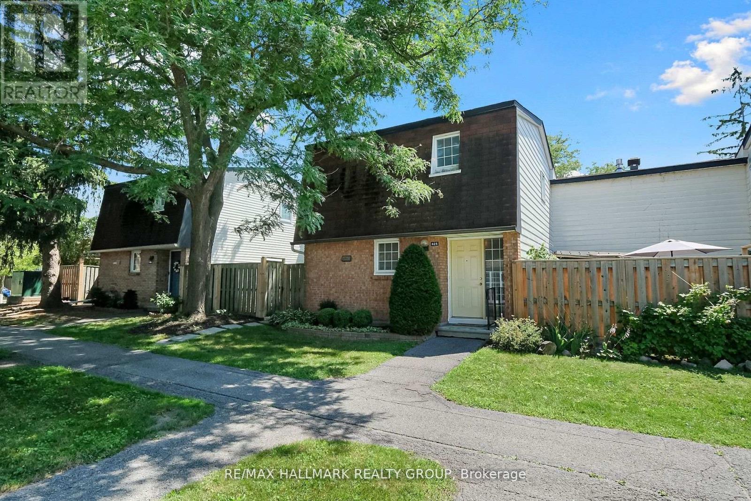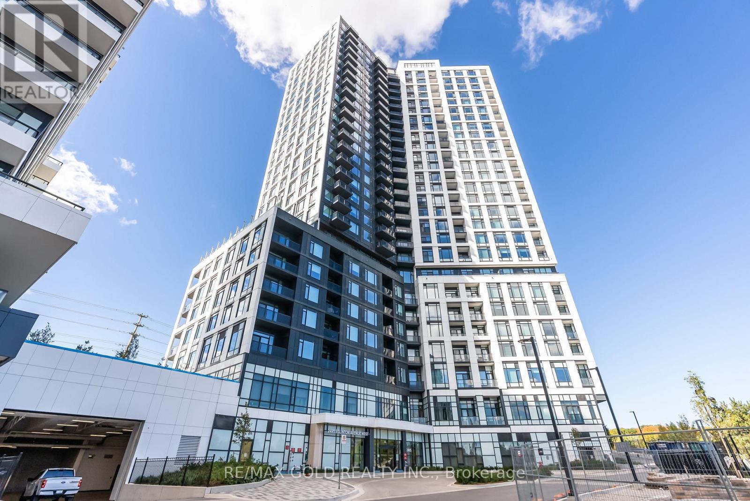4905 Yonge Street
Toronto (Willowdale East), Ontario
Situated at Yonge and Sheppard, this Grilles corporate store offers an excellent opportunity for potential franchisees. The location boasts a strong lunch, dinner, and midnight crowd, surrounded by condos, offices, and retail stores. It's an ideal venture for owner-operators, featuring attractive lease terms and convenient parking at the back of the building. Additionally, the space is versatile and can be converted to suit any other concept. (id:49187)
781 Dufferin Avenue
London East (East G), Ontario
Opportunity knocks at 781 Dufferin Avenue ! This up down duplex is owner occupied and offers income potential from the vacant one bedroom upper unit. Located near some of East London's most exciting amenities, the main level unit is owner occupied and features a total of two bedrooms, and full bath. The kitchen and living room are located on the main floor as well. With two separate entrances, the upper unit is vacant and move-in ready. The upper unit is a 1-bedroom apartment, currently vacant providing immediate potential for rental income. This property is conveniently located near many of East London's most popular amenities including the Western Fair, the artisan market, raceway, casino, sports complex, and 100 Kellogg Lane, which includes The Factory, Powerhouse Brewery, and other unique attractions. Whether you're an investor or looking for a multi-functional property, 781 Dufferin Avenue is a rare investment opportunity in a highly desirable location. Property is to be sold in as is condition. (id:49187)
403 - 426 Queen Street E
Toronto (Moss Park), Ontario
A true piece of Toronto history, the Knitting Mill Lofts stand as one of the city's most distinctive and authentic hard loft conversions. This multi-level penthouse captures everything people love about loft living: soaring 13-foot wood ceilings, exposed brick walls, a floating staircase, oversized warehouse windows, and unique details that tell the story of the building's industrial past. The open-concept layout offers a lifestyle that's both functional and far from ordinary. No space is wasted - the raised bedroom overlooks the main living area, while a private office or den sits just below. A massive walk-in closet and expansive living and dining areas provide the perfect canvas to showcase art, statement furniture, and personal style, making this home truly one-of-a-kind. Enjoy unobstructed west-facing views of the CN Tower and city skyline. This intimate, four-story boutique building offers privacy with no one above you, complete with parking and unbeatable convenience. With quick access to the DVP, Gardiner, and Lakeshore, you're seamlessly connected to everything Toronto has to offer. (id:49187)
717906 Highway 6
Owen Sound, Ontario
Looking for a home that blends lifestyle and income potential? This rare find near Owen Sound offers a beautifully renovated 3-bedroom bungalow, a self-contained in-law apartment, and a fully outfitted commercial workshop — all on 1.57 private acres with pond and in-ground pool. With just over 2,100 square feet in the main home, plus two additional income-ready spaces, this is a unique opportunity to live, work, and invest. Check out our TOP 5 reasons why this multi-use retreat should be your next move! #5: LOCATION WITH FLEXIBILITY: Situated in Springmount where commercial business thrives, this property offers quick access to city amenities while still delivering countryside tranquillity. With highway frontage and a spacious driveway, it's ideal for entrepreneurs, tradespeople, or anyone craving space and freedom.#4: MODERNIZED FAMILY HOME: The main residence features a stone exterior, a brand new open-concept kitchen with bright white ceiling-height cabinetry, quartz countertops and backsplash, living and dining areas, 3 bright bedrooms, laundry, plus a 5-piece bath. A large island and picture windows make the space perfect for family gatherings. #3: BONUS IN-LAW APARTMENT: Attached to the main home, the in-law suite includes a kitchen, living room, 4-piece bath with shower, a bedroom, and private deck walkout — offering potential as a short- or long-term rental. #2: COMMERCIAL WORKSHOP + OFFICE: A fully insulated and renovated 2,200 sq. ft. detached commercial space features two private offices, a showroom-style reception area, storage, and a large open-bay workshop. With a previous commercial tenant having leased the space for $2,500 per month, it is excellent for a business or your creative venture. #1: PRIVATE OUTDOOR PARADISE: The backyard is built for enjoyment, with an in-ground pool, large patio, a gazebo, and even a picturesque pond. Mature trees and wide-open skies make it feel like a private resort — the ultimate weekend-at-home retreat. (id:49187)
717906 Highway 6
Owen Sound, Ontario
Looking for a home that blends lifestyle and income potential? This rare find near Owen Sound offers a beautifully renovated 3-bedroom bungalow, a self-contained in-law apartment, and a fully outfitted commercial workshop — all on 1.57 private acres with pond and in-ground pool. With just over 2,100 square feet in the main home, plus two additional income-ready spaces, this is a unique opportunity to live, work, and invest. Check out our TOP 5 reasons why this multi-use retreat should be your next move! #5: LOCATION WITH FLEXIBILITY: Situated in Springmount where commercial business thrives, this property offers quick access to city amenities while still delivering countryside tranquillity. With highway frontage and a spacious driveway, it's ideal for entrepreneurs, tradespeople, or anyone craving space and freedom.#4: MODERNIZED FAMILY HOME: The main residence features a stone exterior, a brand new open-concept kitchen with bright white ceiling-height cabinetry, quartz countertops and backsplash, living and dining areas, 3 bright bedrooms, laundry, plus a 5-piece bath. A large island and picture windows make the space perfect for family gatherings. #3: BONUS IN-LAW APARTMENT: Attached to the main home, the in-law suite includes a kitchen, living room, 4-piece bath with shower, a bedroom, and private deck walkout — offering potential as a short- or long-term rental. #2: COMMERCIAL WORKSHOP + OFFICE: A fully insulated and renovated 2,200 sq. ft. detached commercial space features two private offices, a showroom-style reception area, storage, and a large open-bay workshop. With a previous commercial tenant having leased the space for $2,500 per month, it is excellent for a business or your creative venture. #1: PRIVATE OUTDOOR PARADISE: The backyard is built for enjoyment, with an in-ground pool, large patio, a gazebo, and even a picturesque pond. Mature trees and wide-open skies make it feel like a private resort — the ultimate weekend-at-home retreat. (id:49187)
77 Diana Avenue Unit# 146
Brantford, Ontario
Welcome to this stunning freehold townhome in the sought-after Focus Towns community! This beautifully maintained 3-storey home features 2 spacious bedrooms, 2 bathrooms, an attached 1-car garage, and a private balcony. Step inside to a generous foyer complete with a closet, utility room, garage access, and stairs leading to the bright and inviting second level — the heart of the home. Here, you'll find an open-concept layout with a modern kitchen, combined living and dining space, a 2-piece powder room, and access to the charming balcony — perfect for relaxing. The third level offers two well-sized bedrooms, a 4-piece main bathroom, a convenient laundry closet, and a cozy study nook ideal for working from home or reading. Located close to schools, parks, trails, shopping, and with easy access to Highway 403, this home combines comfort, style, and convenience. Don’t miss your chance to make this incredible home yours — schedule your private showing today! (id:49187)
47 Eagen Drive
Kitchener, Ontario
Imagine owning two separate homes in one! This fully renovated Forest Hill property offers 2 self-contained units, each with private entrance, kitchen, living space, and full bathroom. Perfect for multi-generational families, investors, or live-in with rental income. The main level features a spacious layout with open-concept eat-in kitchen, formal dining area, and walkout to a large private backyard with patio and mature trees-ideal for entertaining. All 3 bedrooms offer original hardwood floors, windows have been updated, and the roof was redone in 2020. The basement is fully finished with a brand new custom kitchen, stainless steel appliances, modern 3-pc bath, large rec room, games room, and private office space-ideal for an in-law suite or conversion to a legal duplex. Major upgrades throughout: new furnace (2024), 2 brand new kitchens, 2 full appliance sets, upgraded lighting, stylish flooring, mirrored glass doors, fresh paint, and premium finishes top to bottom. Separate front entrance to the lower level enhances privacy and functionality. Live comfortably while generating income or use both spaces for extended family. One of Forest Hill's best locations: walk to public & Catholic schools, community centre, indoor pool, library, parks, and public transit. Just minutes to shopping, groceries, and quick access to Hwy 7/8 & The Boardwalk. A rare turnkey opportunity to own a move-in ready home with income potential and modern design in a highly desirable neighbourhood. Don't miss it! (id:49187)
106 Carden Street
Guelph (Downtown), Ontario
"Power of Sale". Investment Opportunity: The Royal Inn & Suites Is A Historical Hotel Located In The Heart Of Downtown Guelph. Nestled Amongst Dozens Of Restaurants, Pubs, Unique Retail Stores, And Coffee Shops. It i son the main street of downtown core of Guelph. Just Steps To Guelph Transit, Via Rail Train Station, And Canadian Cab. Guelph Civic Museum. Three of Guelphs biggest and most beautiful parks surronded: Exhibition Park, Royal City Park, Riverside Park. High Tranfic of the students of University of Guelph ,Conestoga College. Many Future Possibilities For Growth. Conestoga college will move the building cross street in 2025, it will create a 5000 students campus. Building With Commercial And Residential Mix And Many Future Possibilities For Growth. The owner has porcbility to Transform Current Hotel To 64 Fully Furnished Apartment Suites, And Expand Commercial Storefront In Busy, Or Developing Condo With Income (id:49187)
1630 Thorah Concession 9 Road
Brock (Beaverton), Ontario
This is a 50-acre piece of land near Hwy 48 / Hwy 12 with great potential. It features a 75-foot deep well and is close to the lake. The owner uses it for hunting and camping, and it can be rented out for activities like beaver trapping. The land also has potential for applying to build a house. Part of the land is a protected area where the government restricts logging, making it a good long-term investment. (id:49187)
610 - 7250 Yonge Street
Vaughan (Crestwood-Springfarm-Yorkhill), Ontario
Feels like a bungalow over the treetops! One of the largest suites in the luxurious building. This totally remodelled 2+1 offers over 1500 sq. ft. of refined living with two parking spaces. Sun-filled with views in 3 directions (South, West & North), it features a spacious, functional layout, an eat-in kitchen, and two spacious balconies. The large primary suite boasts a five-piece ensuite and a large walk in closet, while the second bedroom also enjoys a balcony walk-out with close access to a 4-piece bath. Additional highlights include a generous foyer closet, a separate laundry area, and expansive windows that flood the space with natural light, motorized shades, all brand new SS appliances, a modern kitchen with quartz countertop, Herringbone flooring and pot lights throughout. Maintenance covers all utilities, high-speed internet & cable. Enjoy resort-style amenities: 24-hr concierge, party room, library, outdoor pool, tennis court, squash and gym. Just a few minutes walk to transit, restaurants, and schools a perfect blend of luxury and lifestyle! (id:49187)
625 Trelawny Private
Ottawa, Ontario
Welcome to 625 Trelawny Private a nicely appointed 3-bedroom condo townhouse offering exceptional value in a quiet, family-friendly neighbourhood. This well-laid-out home features both living and dining areas, generous bedrooms, and great natural light throughout. While it could benefit from some cosmetic updates, the home has been lovingly maintained and offers the perfect canvas to make it your own. Enjoy the rare bonus of a private, fully fenced yard ideal for relaxing, entertaining, or gardening. With one dedicated parking space, low condo fees, and a strong sense of community, this property makes a smart choice for first-time buyers, downsizers, or investors. Conveniently located close to parks, schools, shopping, and public transit, this is an excellent opportunity to own in a desirable location at an accessible price point. (id:49187)
1009 - 2495 Eglinton Avenue W
Mississauga (Central Erin Mills), Ontario
Great Location in the Heart of Erin Mills, Furnished 2Bedroom and 2 Bath Brand new suite ,High end Furniture Ready to move in, stylish living space open concept with private balcony,features 9' ceilings, modern finishings, and no carpet throughout! The large windows in everyroom provide amazing natural sunlight. Stainless Steel Appliances, Quartz Countertops,Backsplash and a useful Central Island. Family-friendly neighbourhood,Close to top-rankedschools, Credit Valley Hospital,Erin Mills shopping cntre, and the University of TorontoMississauga campus. Commuting is effortless, with a 4-minute drive to Highway 403, easy accessto the 401/407/QEW, and MiWay/GO Transit steps away, with the Streetsville GO station.Residents enjoy premium amenities including a 24/7 concierge, co-working hub, boardroom,fitness centre, yoga studio, party lounge, games room, outdoor terrace with gardening plots,firepit aminities. (id:49187)

