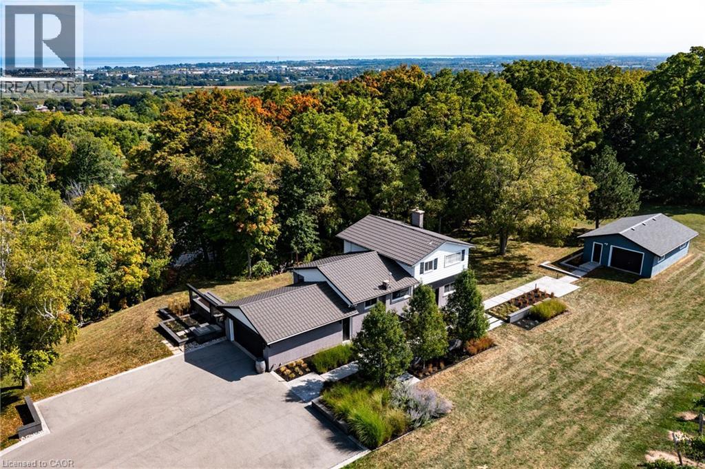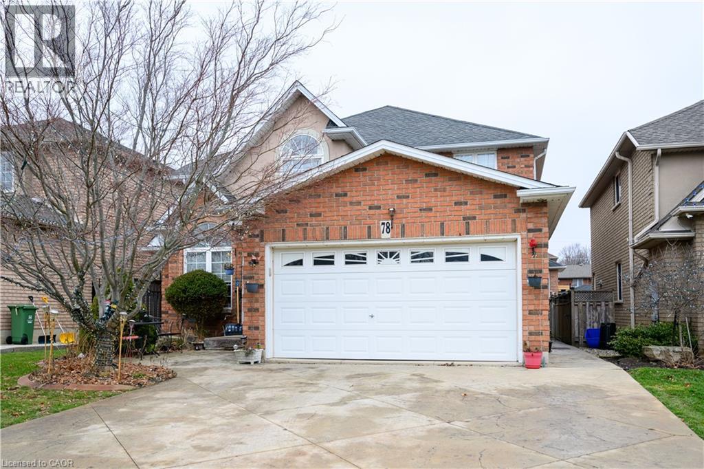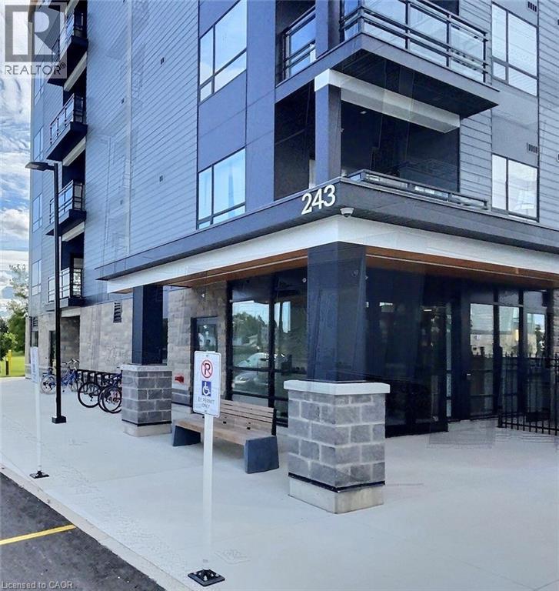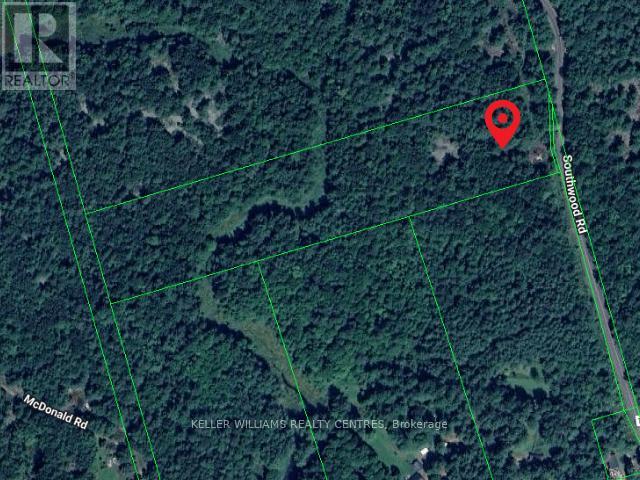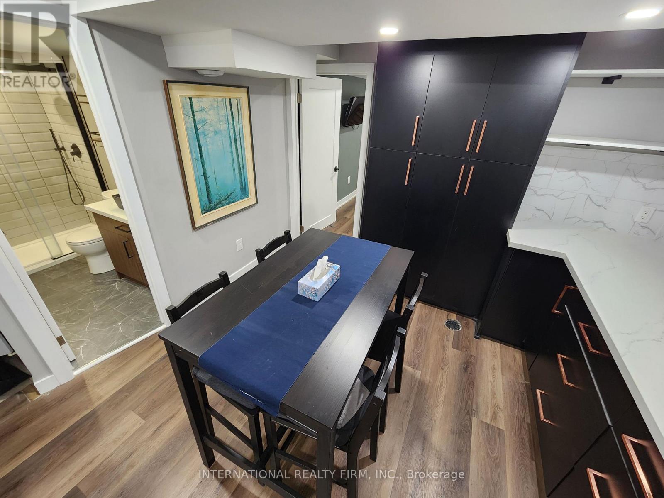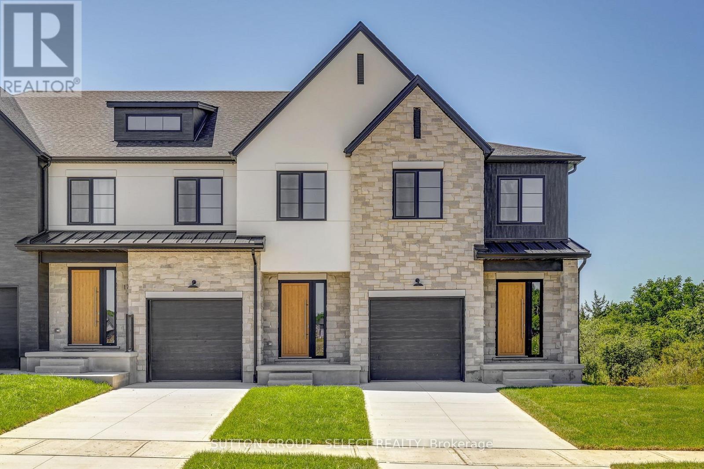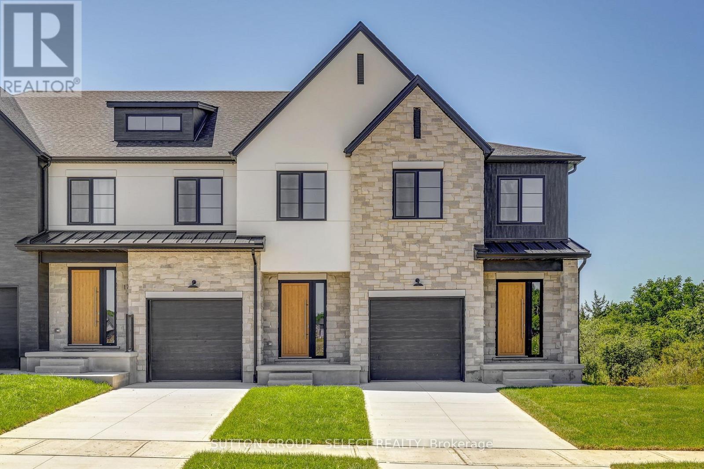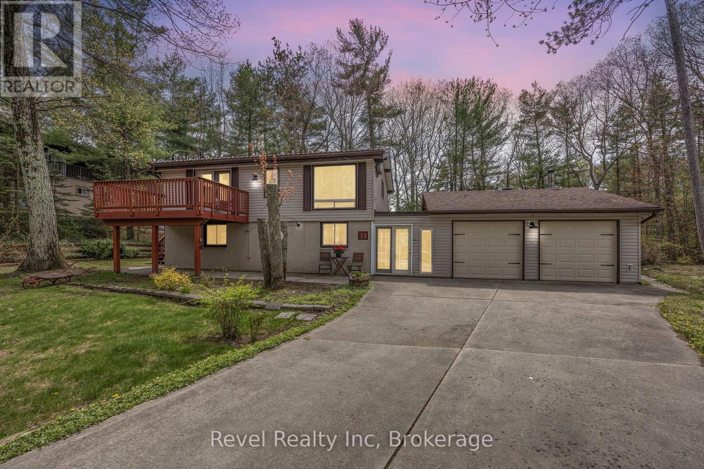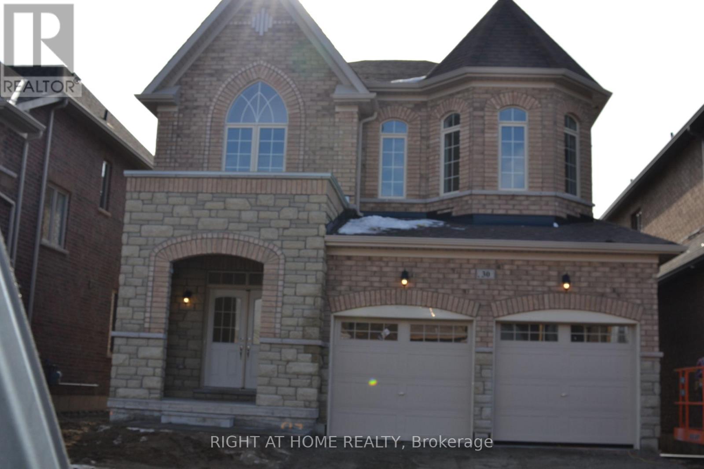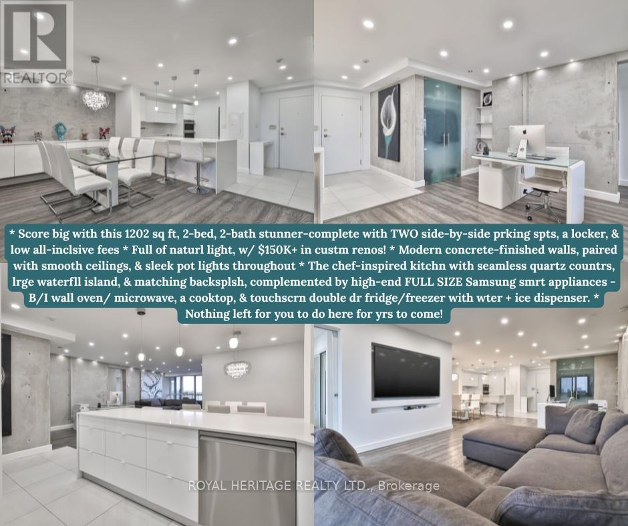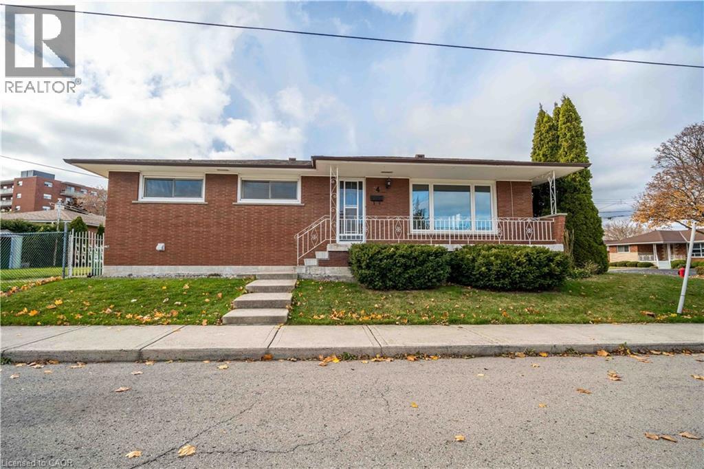4373 Thirty Road
Beamsville, Ontario
Welcome to 4373 Thirty Road, a rare opportunity to own a spectacular estate property set on the edge of the Niagara Escarpment, where panoramic views of Lake Ontario and endless vineyards create a truly breathtaking backdrop. Nestled in the heart of Niagaras renowned wine country, this private oasis offers the perfect balance of tranquility, natural beauty, and sophisticated living. The 1830 sq.ft. sidesplit home is designed to capture the surrounding scenery, with a bright, sun-filled kitchen and dining room that provide unforgettable views of the lake and rolling vineyards. Imagine enjoying your morning coffee while watching the sunrise over Lake Ontario or hosting dinner parties in a setting that feels like a luxury retreat. The thoughtful floor plan features 4 spacious bedrooms and 1.5 bathrooms, making it ideal for both family living and entertaining. The grounds are equally impressive, offering ample space, privacy, and room to dream. A double-car garage and detached oversized 700 sq.ft. workshop provide exceptional versatility, whether for storage, creative projects, or future enhancements. The propertys expansive lot ensures a sense of seclusion, all while being just minutes from award-winning wineries, gourmet restaurants, Bruce trail, and the QEW for easy access to the GTA and Niagara Region. With its sought-after location, unmatched views, and timeless appeal, 4373 Thirty Road is more than a homeits a lifestyle investment and a signature Niagara property rarely found on the market. (id:49187)
78 Pantano Drive Unit# B
Hamilton, Ontario
Basement apartment available in prime West Hamilton mountain location. Separate entrance. Lots of storage. Upgraded kitchen and bathroom. References & credit check required. Perfect for a couple or single person. Looking for quiet tenant who will respect the family neighborhood in which the home is situated in. Preferred no pets (id:49187)
243 Northfield Drive Unit# 402
Waterloo, Ontario
Welcome to 243 Northfield Unit 402, located in the highly sought-after Blackstone Building in an amazing neighborhood. This modern 1 bedroom, 1 bath apartment boasts 9' ceilings and huge windows, creating a bright and spacious atmosphere. The open concept living and dining room offers a seamless flow and opens onto a large balcony, perfect for enjoying the outdoors. The contemporary kitchen is equipped with stylish white cabinetry, luxurious quartz countertops, and top-of-the-line stainless steel appliances. Upgrades throughout the unit include high-quality wood grain laminate flooring and elegant pot lights, adding a touch of sophistication to the space. Residents of the Blackstone Building enjoy a wealth of amenities designed to enhance their lifestyle. Stay fit and active in the fully equipped fitness center, host gatherings in the event/party room, and take advantage of the convenient dog wash station. The building is secured with 24/7 security and features keyless entry for added peace of mind. Additionally, residents benefit from free Rogers Ignite Internet. The property also offers a perfect mix of urban and city living with access to the Terrace & Courtyard, located on the 2nd floor of the Nord Building. This outdoor space is beautifully designed with modern furnishings, stainless steel BBQs, a gas fire pit, loungers, and dinettes, providing a relaxing environment for entertaining or simply enjoying some fresh air. Conveniently situated close to the highway, this property offers easy access to the St. Jacobs Farmers Market, a variety of restaurants, shopping centers, parks, and trails. Embrace the best of both worlds with this exceptional leasing opportunity at Blackstone Building. (id:49187)
2159 Southwood Road
Gravenhurst (Morrison), Ontario
Build Your Dream Escape! Discover the natural beauty and privacy of this 10-acre parcel located on year-round, municipally maintained Southwood Road. This scenic property offers the perfect setting for your dream home or cottage, surrounded by mature forest, rocky outcrops, and natural wetland features typical of Muskoka's breathtaking landscape. A meandering watercourse flows through the rear of the property, connecting to McLean Bay, creating a peaceful habitat for local wildlife. The land features a mix of pines, hemlocks, oaks, and maples, with areas of exposed Canadian Shield bedrock and meadow marsh vegetation. The result is a stunning and ecologically rich setting that balances privacy with proximity to nature. Located just 15 minutes from Gravenhurst, this property provides the best of both worlds, a tranquil natural environment with easy access to amenities, marina, and nearby Morrison Lake and Sparrow Lake for boating and recreation. This parcel offers endless possibilities for a custom home, nature retreat, or weekend getaway in the heart of Muskoka. (id:49187)
Lower - 435 Hansen Road N
Brampton (Madoc), Ontario
Don't Miss This Amazing Lease Opportunity! >>a Completely Renovated, New Legal Basement Apartment (2020-2022) Ready To Be Lived In. Freshly Painted & Spacious With Newer State-Of-The-Art Appliances, Completely Updated 3-Piece Bathroom> Private Ensuite Laundry & 1(One) Parking Space. This Bright, Split-Level Unit Provides a Quiet, Comfortable Lifestyle Throughout the Seasons. Conveniently Located Near The Edge Of A Traffic Calm Street Within Minutes Of Shopping, Restaurants, Parks, Schools, Hwy 410 & Much More!! (id:49187)
13 Optimist Drive
Southwold, Ontario
This new construction end unit was just completed. These stunning freehold towns have unmatched finishes. Stucco and stone exterior with great curb appeal. Featuring 3 bedrooms and 1800 sqft of living space. The basement has a lookout elevation backing onto a pond. Available for purchase now, please contact for information package or to view our model home. Interior units and walkout basements are available in this block. Pre-construction units also available,. Photos are of actual unit listed. (id:49187)
15 Optimist Drive
Southwold, Ontario
This new construction interior unit was just completed. These stunning freehold towns have unmatched finishes. Stucco and stone exterior with great curb appeal. Featuring 3 bedrooms and 1800 sqft of living space. The basement has a lookout elevation backing onto a pond. Available for purchase now, please contact for information package or to view our model home. End units and walkout basements are available in this block. Pre-construction units also available,. Photos are of actual units built (id:49187)
209 - 333 Gosling Gardens
Guelph (Clairfields/hanlon Business Park), Ontario
Bright & Modern Main-Floor Condo Townhouse for Lease! Welcome to this stunning 2-bedroom, 2-bathroom corner unit located on the main level. This beautiful condo offers one-level living with a private backyard, featuring 9-foot smooth ceilings, carpet free flooring throughout, pot lights, and large windows that fill the space with natural light. The open-concept kitchen is equipped with quartz countertops, stainless steel appliances, and ample cabinetry. The spacious primary bedroom includes a walk-in closet and 4-piece ensuite bathroom, while the second bedroom is ideal for guests, an office, or additional living space. Located in a highly desirable community within walking distance to Longo's, Shoppers Drug Mart, GoodLife Fitness, The Keg, LCBO, Cineplex, banks, and more, with quick access to Highway 401.Available immediately. Experience comfort, convenience, and contemporary style all in one level! (id:49187)
31 Desroches Trail
Tiny, Ontario
Offered for the first time, this charming year-round home or cottage captures the timeless appeal of Lafontaine living. Tucked away on a quiet street in one of the area's most desirable communities, it sits on a beautifully landscaped, gently rolling lot surrounded by mature trees and natural serenity. Step outside and enjoy multiple walkouts to spacious decks, ideal for morning coffee, family gatherings, or peaceful evenings beneath the stars. Inside, the home offers 3 bedrooms, 2 full bathrooms, and a warm, classic layout designed for relaxed, easy living. A double garage with inside entry, paved driveway, and breezeway connecting indoor and outdoor spaces add both comfort and convenience. Well-maintained and thoughtfully cared for, this inviting property is equally suited for full-time living or weekend escapes. The location is unbeatable - just a short stroll to public beach access on Georgian Bay and minutes from Lafontaine Beach Park, with its sandy shoreline and family-friendly playground. Enjoy local favourites like Tiny Treats, Wendy B's, and La Baguette within a 3-minute drive, or head to the charming waterfront towns of Penetanguishene and Midland for full amenities less than 20 minutes away. Need to stay connected? Bell high-speed internet is available. Whether you're ready to start a new chapter or continue a legacy of lakeside living, 31 Desroches Trail is ready to welcome you home. (id:49187)
Upper - 30 Alistair Crescent
Vaughan (Kleinburg), Ontario
*MAIN & SECOND FLOORs ONLY*LIGAL BASEMENT HAS SEPORATE ENTRANCE*Child SAFETY neighborhood*Breathtaking Residence in one of the City's Most Prestigious addresses designed by World Class Team Architects*Located In The Heart Of Kleinburg Steps To Exclusives*This Magnificent Residence Has It All!*Move-in ready, gorgeous 2,737SF of Luxurious Finishes 4 BedRooms/4 WashRooms, 2-storey home on premium lot, in the beautiful and established community*Functional layout with the guest area, Grand Open Concept Living/Dining & Family Rooms*Kitchen w/granite counters & s/s appliances and plenty of counter space*Family room w/gas fireplace & w/o to private enclave w/fire pit*Perfect combination of hardwood & ceramic floors throughout*Primary Bedroom with a 5pc ensuite and a large walk-in closet. Main-level den/niche that can be used as a home office space* (id:49187)
801 - 10 Torresdale Avenue
Toronto (Westminster-Branson), Ontario
* Why buy a condo with only one parking spot, less spce, no upgrdes & high maintnance fees? * Score big with this 1202 sq ft, 2-bed, 2-bath stunner-complete with TWO side-by-side prking spts, a locker, & low all-inclsive fees (yes, even cable + internt!). * Full of naturl light, this bright, spcious, & super clean suite has been completely reimagined w/ $150K+ in custm renos! * Concrete-finished walls for a true modrn-loft feel, paired with smooth ceilings, & sleek pot lights throughout (smrt controlled from your phone.) * The chef-inspired kitchn truly impresses with seamless quartz countrs, lrge waterfll island, & matching backsplsh, complemented by high-end FULL SIZE Samsung smrt appliances inclding a B/I wall oven/ microwave, a cooktop, & touchscrn double dr fridge/freezer with wter + ice dispenser. * Nothing left for you to do here for yrs to come! * The open-concept layout is perfect for hosting! * Entertaining flows easily frm the lrge island to the spacious dining area. * There's even a dedicated office nook for work from home ease and an east facing balcny to enjoy your morning coffee with a skyline view. * Both bedrms are generously sized & feature privte ensuites with upgrded fixtures, & the primry retreat includs custom B/I dble closets & a spa-style rain shwer with gorgeous shwer tiles & dble sinks. * Every detail was thoughtfully executed- remote contrlled blinds, smrt lighting, elegant flring, & a layout that feels more like a home than a condo. * Lcated close to the elevator in a well-managed, highly sought-after building known for its exceptional value and community feel. * Nothing to fix, nothing to add-just move in and live beautifully. * Amazing location in the heart of North York surrounded by green spaces, parks & nature trails. TTC/ transit stops just steps away w/ easy accss to Finch Subway, Allen Rd, Hwy 401, plces of worshp, shopping & entertainment. * Don't miss this one!! * (id:49187)
4 Starlight Court Unit# Lower
Hamilton, Ontario
Welcome to your new home in a beautiful, quiet, and family-friendly neighbourhood located on a quiet court! Presenting a newly renovated 2 bedroom, 1 bathroom legal basement apartment available for lease. This lower unit in a legal duplex offers egress windows paint the space with natural lighting, making it feel as bright and welcoming as the main floor. Enjoy the spacious kitchen with stainless steel appliances, add a roller island for an eat-in style. The living areas are complete with vinyl flooring throughout for a modern, carpet-free environment. The kitchen shines with clean white cabinetry and stainless steel appliances, complemented by fresh paint throughout the apartment. Situated in an ideal location, this home is just a 2-minute walk to Glendale Park, a 3-minute walk to Glendale Secondary School, and a 6-minute walk to Viola Desmond Elementary School and Umbrella Family and Child Centres of Hamilton. Additional highlights include in-suite laundry facilities and 1-car parking in the driveway. (id:49187)

