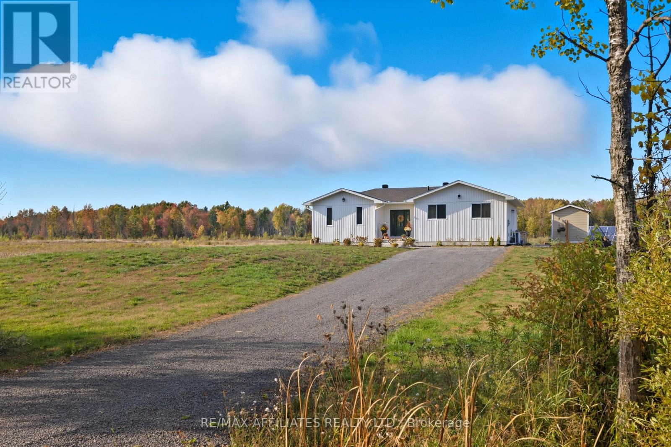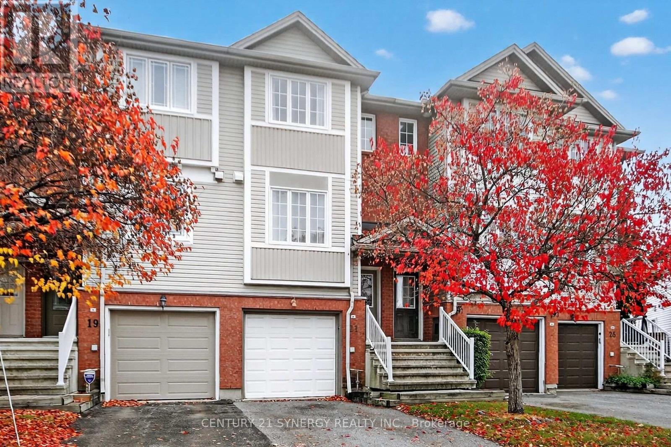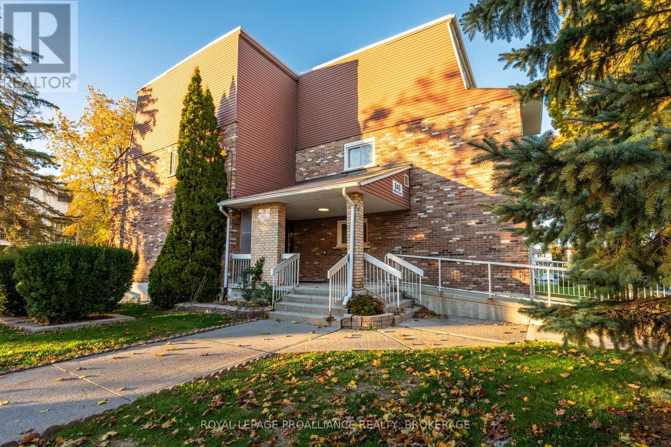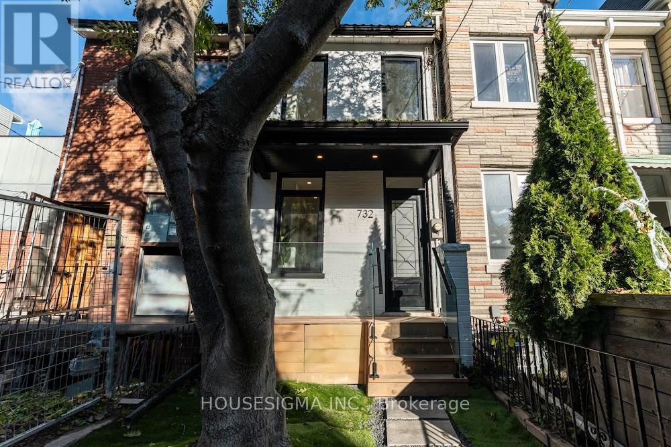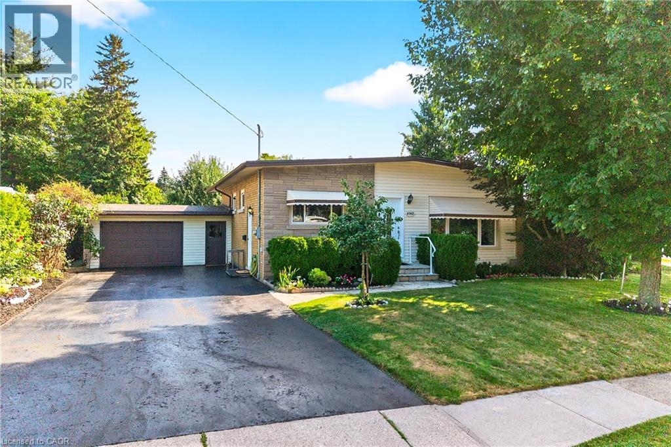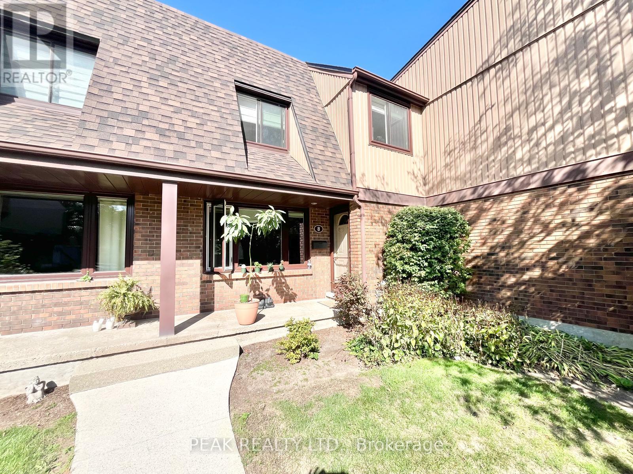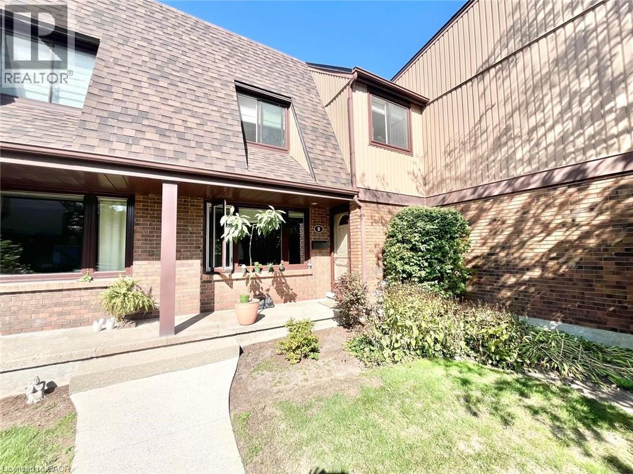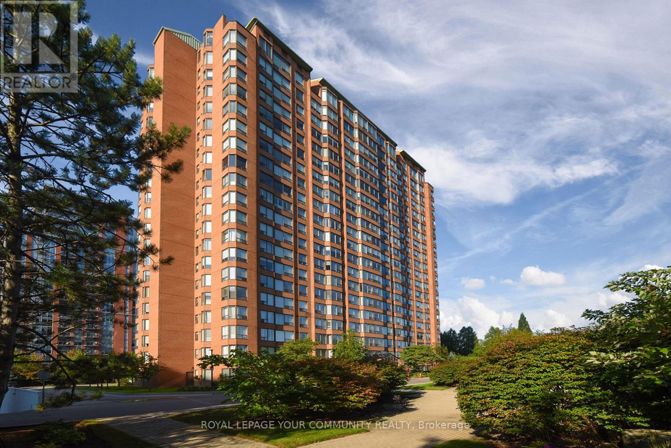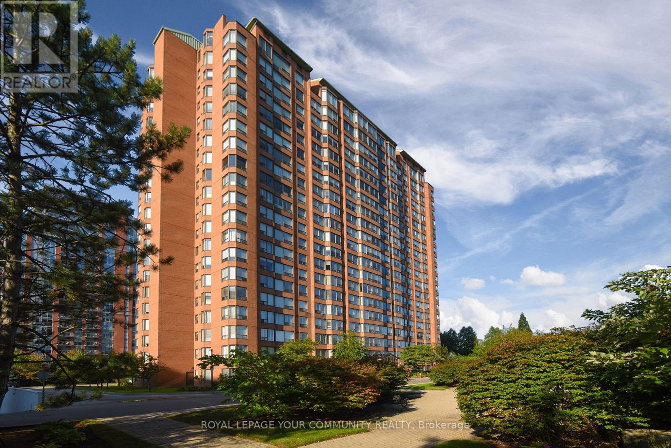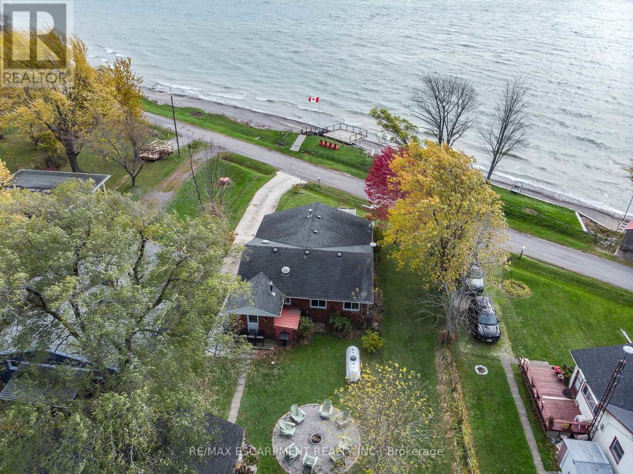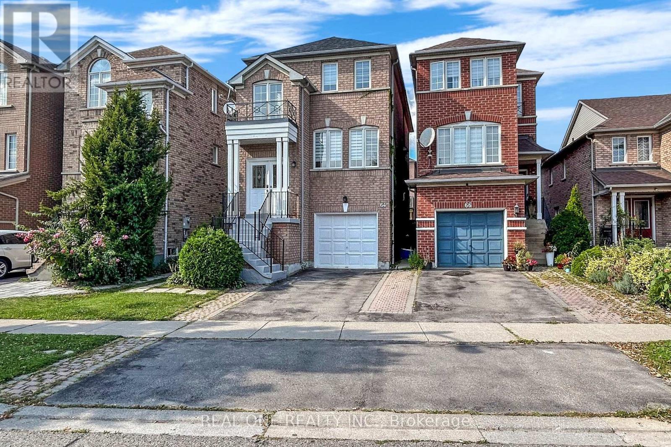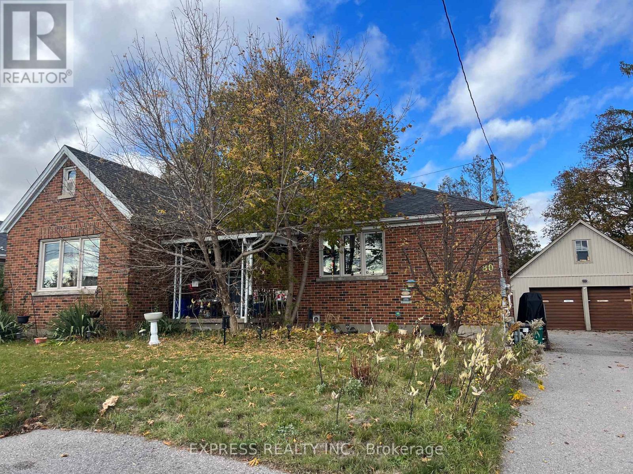1606 Pittston Road
Edwardsburgh/cardinal, Ontario
Welcome to a property where privacy, nature, and possibility collide in the most beautiful way. Set on 41.77 acres of rolling landscape, this is country living the way you envisioned it - peaceful mornings by your private pond, evenings watching the sun melt into open fields, skating in winter and skipping rocks in summer. Backing onto nearly 200 acres of untouched Crown land, this one truly feels like its own private sanctuary - with endless space for hiking, exploring, riding, and living outdoors year-round. If your vision includes a hobby farm, raising animals, homesteading or simply never seeing your neighbours - you'll have the space and freedom to make it happen here. A custom-built 2024 home sits at the centre of the land, crafted with board-and-batten siding and thoughtful design that blends seamlessly into the landscape. Inside offers 3 generous bedrooms, 2 bathrooms and a bright, open-concept layout that feels equal parts modern and timeless. Located just minutes to the Village of Spencerville, 416 access, and an easy commute to 401, Kemptville or Ottawa. On a school bus route with access to excellent public, Catholic, and French Immersion options. Beyond the natural beauty - there's serious long-term upside here. This incredible property has approx. 1,500 ft of frontage and 2024 zoning updates allowing 1-acre severances - the opportunity for future development is powerful. Create estate lots, a family compound, or simply hold and know you're sitting on investment-grade land. This property isn't just somewhere to live - it's a lifestyle, a legacy, and a future plan all in one. (id:49187)
21 Scout Street
Ottawa, Ontario
Welcome to 21 Scout Street in Central Park. This freehold 3-storey town offers over 1,500 sq ft of bright living space with an attached garage and parking for 2! This home offers an easy modern feel the moment you walk in. The main level floor plan features open concept kitchen with new countertops featuring a centre island with breakfast bar and additional breakfast nook. The large family room is complimented with hardwood flooring and a natural gas fireplace that offers comfort and ambiance. Upstairs are 2 generous bedrooms finished with plush carpeting throughout (2019) with a full bath including separate shower and jetted tub. The lower level features a walkout to the backyard with your brand-new deck. Roof with 40-year shingles (2017), new furnace/AC (2024) already done. No condo fees!!! Steps to transit, future LRT, parks, NCC pathways, shopping and the Civic Hospital. Ideal for a first home you can grow into or a smart investment in one of Ottawa's most proven central pockets. (id:49187)
203 - 845 Milford Drive
Kingston (North Of Taylor-Kidd Blvd), Ontario
Welcome to 845 Milford Drive, Unit 203 , a beautifully maintained two-bedroom main floor condo offering comfort, convenience, and accessibility. Step inside to find a clean, freshly painted interior that feels instantly inviting. The spacious primary bedroom features a walk-in closet, while the bathroom and kitchen have both been nicely updated and meticulously cared for. The open-concept living and dining area flows seamlessly to a private balcony overlooking peaceful green space. This space includes an updated patio door and windows, and patio lighting for relaxing evenings outdoors. This unit's main-floor location means no stairs and easy access to the nearby laundry room, making everyday living simple and accessible. Whether you're a first-time buyer, downsizer, or investor, this condo checks all the boxes. Move-in ready, modern, and conveniently located near parks, schools, shopping, and transit. (id:49187)
732 Adelaide Street W
Toronto (Niagara), Ontario
Welcome to 732 Adelaide Street, a beautifully renovated three-bedroom + one, three-bathroom freehold townhome offering modern elegance and urban convenience in one of Toronto's most vibrant neighbourhoods. Step inside to discover a bright, open-concept living space featuring sleek hardwood floors, custom finishes, and abundant natural light. The contemporary kitchen boasts quartz countertops, stainless steel appliances, and a spacious island - perfect for entertaining or family living. Upstairs, three generously sized bedrooms provide comfort and style, including a luxurious primary suite with a modern ensuite and ample closet space. The finished lower level offers a versatile additional bedroom or home office, along with a full bathroom - ideal for guests or extended family.Enjoy outdoor living with a private patio perfect for barbecues and summer evenings. With no maintenance fees, this freehold townhome offers true ownership freedom in the city core. Park on Street With Permit. Located steps from King Street, Queen West, Trinity Bellwoods, and the Entertainment District, you'll have Toronto's best dining, shopping, and nightlife right at your doorstep - plus easy access to transit and major routes. (id:49187)
4542 Nancy Drive
Niagara Falls, Ontario
Step into a home that truly shines. Located in the desirable Cherrywood Acres area, this 3+1 bedroom, 2 full bath beauty has been lovingly updated from top to bottom, blending style with comfort in all the right ways. The main living space is bright and inviting, anchored by a stone accent wall with a cozy electric fireplace that feels straight out of a design magazine. Sleek modern light fixtures, quartz counters, and new flooring tie the space together with a clean, stylish vibe. Upstairs you’ll find three generous bedrooms, while the fully finished lower level adds a fourth bedroom, another full bath, and versatile living space—perfect for guests, family, or a private office. Step outside and you’ll see the pride of ownership continue: beautiful landscaping, lush greenery, and even apple trees that make the yard as charming as it is functional. The oversized garage and meticulously maintained grounds complete the picture of a property that has been truly well cared for. Set in one of Niagara Falls’ most desirable neighbourhoods, you’ll enjoy quiet, welcoming streets while still being minutes from shopping, dining, parks, and all the conveniences of city life. This isn’t just move-in ready—it’s move-in and fall in love ready. Homes like this don’t come around often! (id:49187)
8 - 279 Sandowne Drive
Waterloo, Ontario
Beautiful and spacious 3-bedroom, 2.5-bathroom home located in a highly desired neighbourhood. This bright property is filled with natural light and features a finished basement, perfect for additional living space or a home office. One designated parking spot is included, and an additional parking space is also available in the common area with no cost for a second vehicle. WATER is included in the rent, and BBQ is permitted for your outdoor enjoyment. Close to schools, parks, shopping, and all essential amenities, this home offers comfort and convenience in an excellent location. (id:49187)
279 Sandowne Drive Unit# 8
Waterloo, Ontario
Beautiful and spacious 3-bedroom, 2.5-bathroom home located in a highly desired neighbourhood. This bright property is filled with natural light and features a finished basement, perfect for additional living space or a home office. One designated parking spot is included, and an additional parking space is also available in the common area with no cost for a second vehicle. WATER is included in the rent, and BBQ is permitted for your outdoor enjoyment. Close to schools, parks, shopping, and all essential amenities, this home offers comfort and convenience in an excellent location. (id:49187)
1507 - 1270 Maple Crossing Boulevard
Burlington (Brant), Ontario
Experience sophisticated urban living at 1270 Maple Crossing Boulevard in the heart of Burlington. This stunning two-bedroom plus den residence has been completely renovated. The layout is open and inviting, with large windows that flood the home with natural light and create a warm, airy atmosphere throughout. The open-concept living and dining area is both welcoming and functional, offering ample room to entertain guests or unwind after a long day. Complemented by a Brand-new custom kitchen featuring quartz countertops, premium cabinetry, and Brand-New stainless-steel appliances. The Primary bedroom is generously sized with a 4 Pcs private ensuite. A second bedroom and full bathroom adds convenience for guests or family members, In-suite laundry adds everyday ease and a bright, airy den with abundant natural light. This unit includes two underground parking spaces and one locker, providing valuable storage and convenience. The building itself is known for its well-managed amenities and prime location. Residents enjoy access to a fitness center, outdoor pool, sauna, tennis & squash courts, party room, and 24-hour security. Located just steps from Spencer Smith Park, the lakefront, Burlington GO Station, and the vibrant downtown core, this condo offers the perfect blend of urban living and natural beauty. Whether you're looking to downsize, invest, or settle into a spacious home in the heart of Burlington, Unit 1507 is a standout opportunity. (id:49187)
1507 - 1270 Maple Crossing Boulevard
Burlington (Brant), Ontario
Experience sophisticated urban living at 1270 Maple Crossing Boulevard in the heart of Burlington. This stunning two-bedroom plus den residence has been completely renovated. The layout is open and inviting, with large windows that flood the home with natural light and create a warm, airy atmosphere throughout. The open-concept living and dining area is both welcoming and functional, offering ample room to entertain guests or unwind after a long day. Complemented by a Brand-new custom kitchen featuring quartz countertops, premium cabinetry, and Brand-New stainless-steel appliances. The Primary bedroom is generously sized with a 4 Pcs private ensuite. A second bedroom and full bathroom adds convenience for guests or family members, In-suite laundry adds everyday ease and a bright, airy den with abundant natural light. This unit includes two underground parking spaces and one locker, providing valuable storage and convenience. The building itself is known for its well-managed amenities and prime location. Residents enjoy access to a fitness center, outdoor pool, sauna, tennis & squash courts, party room, and 24-hour security. Located just steps from Spencer Smith Park, the lakefront, Burlington GO Station, and the vibrant downtown core, this condo offers the perfect blend of urban living and natural beauty. Whether you're looking to downsize, invest, or settle into a spacious home in the heart of Burlington, Unit 1507 is a standout opportunity. (id:49187)
577 Edgewater Place
Haldimand (Dunnville), Ontario
BREATHTAKING Waterfront views at your year round LAKESIDE OASIS. Check out this spacious 4 Bed, 2 Bath Bungalow with Detached Garage! You will be wowed by this one offering privacy, tranquility and peaceful living and inside offers high ceilings, large windows for plenty of natural light and amazing views. The open concept is perfect for entertaining family and friends. The spacious liv rm with FP offers a perfect space for family movie and game nights. The Kitchen is a showstopper with S/S appliances, modern backsplash, stone counters and a lg island w/extra seating and storage. The master bedroom is a real retreat with your own patio door to the large deck with stunning water views. There are also 3 more spacious bedrooms for your family and friends. Saving the best for last is the outside of this spectacular home with the expansive deck-perfect for enjoying your morning coffee or evening wine, family dinners or just watching the waves crash in. The large backyard also offers a spacious fire pit area, horseshoe area and plenty of room for games. The bonus is your own private beach access & deck, perfect for those that love the peace & tranquility of the water all year long. You are also close to trails, golfing and all the conveniences of Dunnville are just moments away. Don't miss this fantastic property that offers EVERYTHING you need, beautifully renovated, spacious floor plan, large yard and lakeside retreat. (id:49187)
64 Sassafras Circle N
Vaughan (Patterson), Ontario
Beautiful and Bright Main Floor Unit Is Waiting For You. No need step to the basement at all. The main entrance at the west side of the property, Sliding door to the backyard, Large Window From The Bedroom. Very High Demand Area. Close To Highway , Schools, Parks , Shopping. Quartz Kitchen Counter, Open Concept Layout. Close To School, Highway, Shopping .Very Friendly Family Community ** This is a linked property.** (id:49187)
Bsmt - 80 Taunton Road W
Oshawa (Centennial), Ontario
Renovated & Freshly Painted For Lease In An Excellent Location. New kitchen counter. Close To Durham College & Ontario Tech. Parks & Shops & Public Transit. 3 Bedrooms Basement With Separate Entrance. New kitchen. (id:49187)

