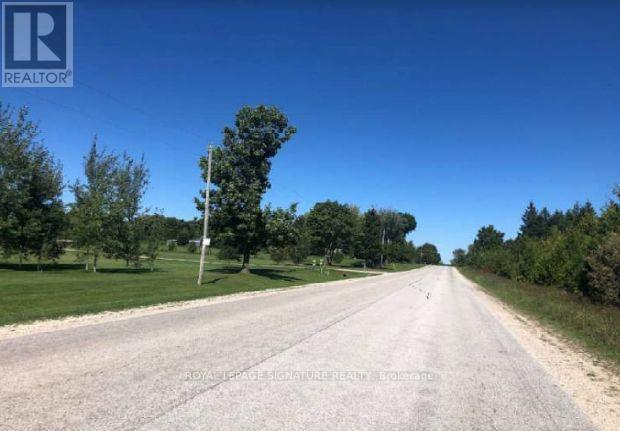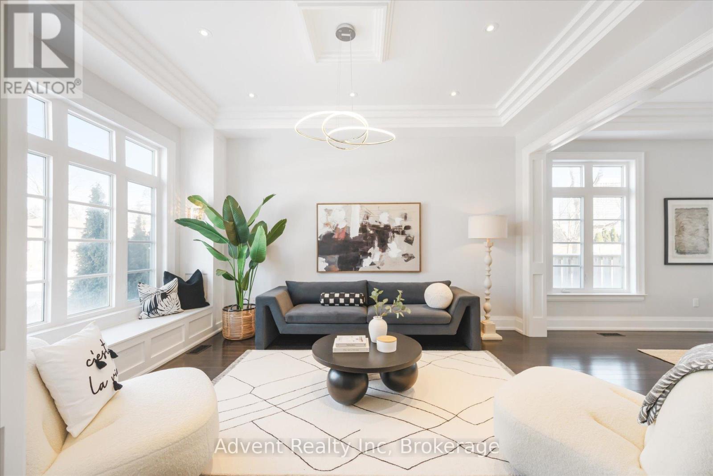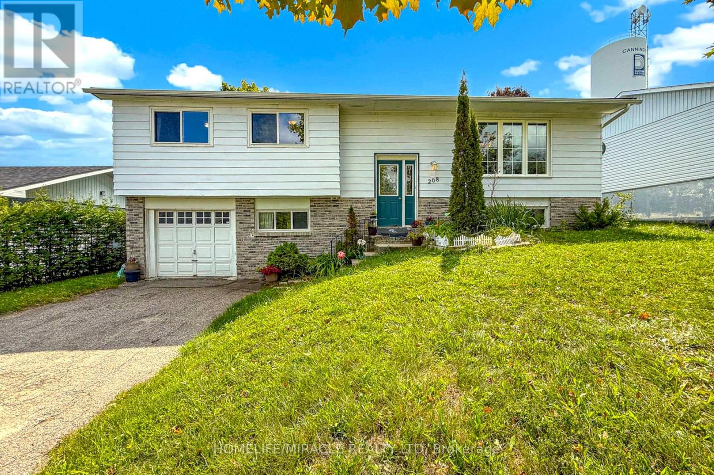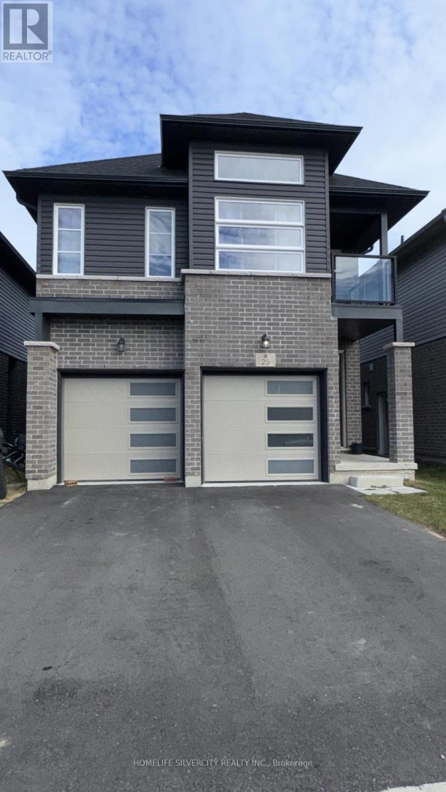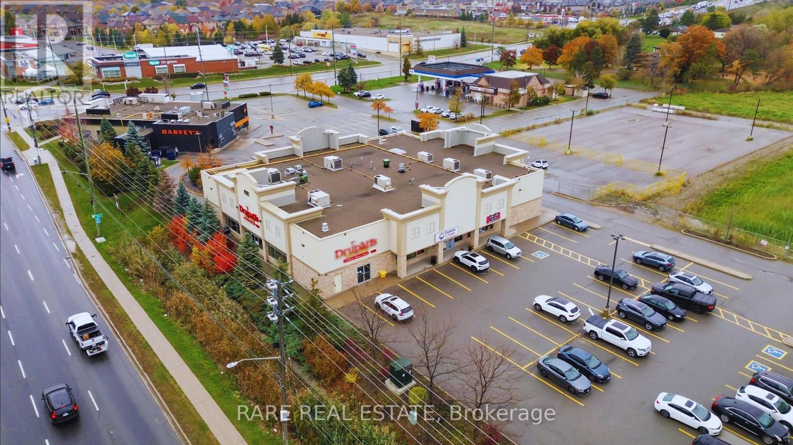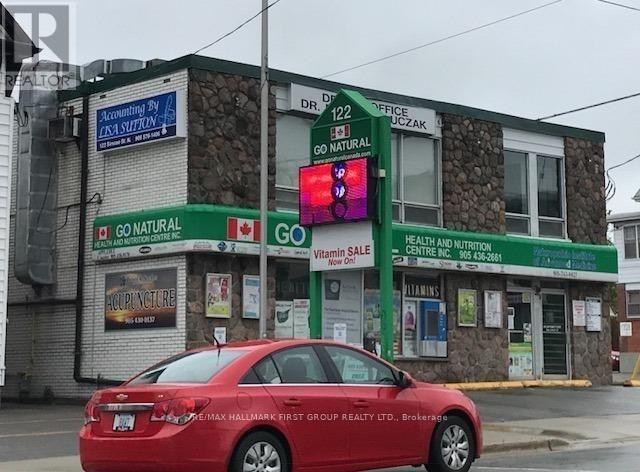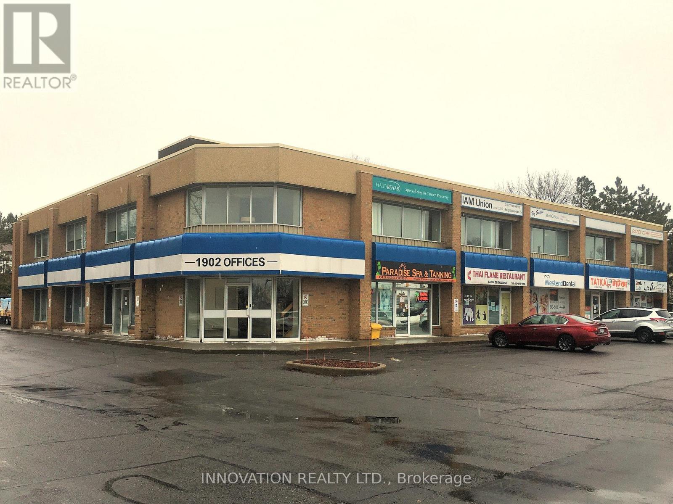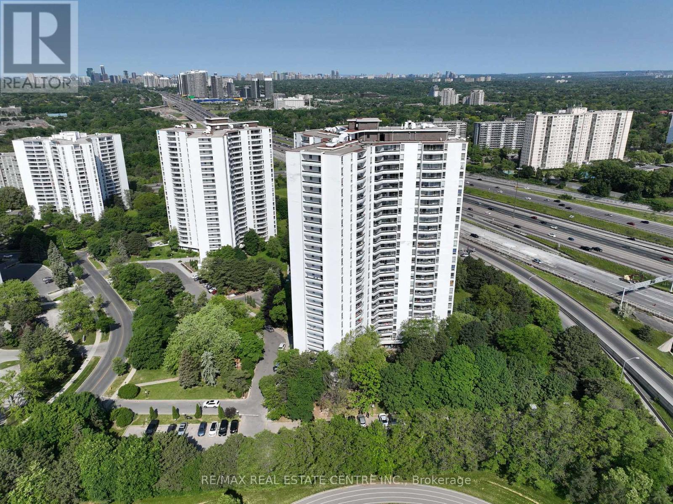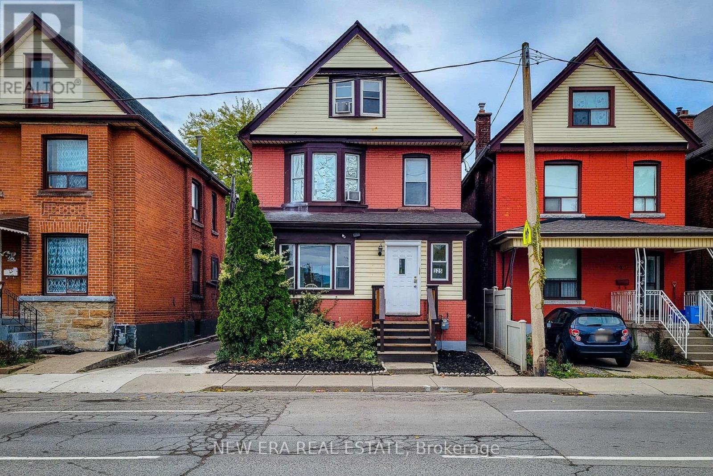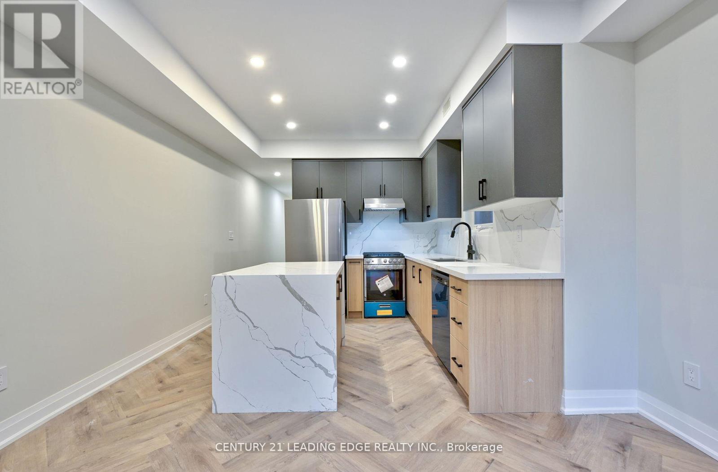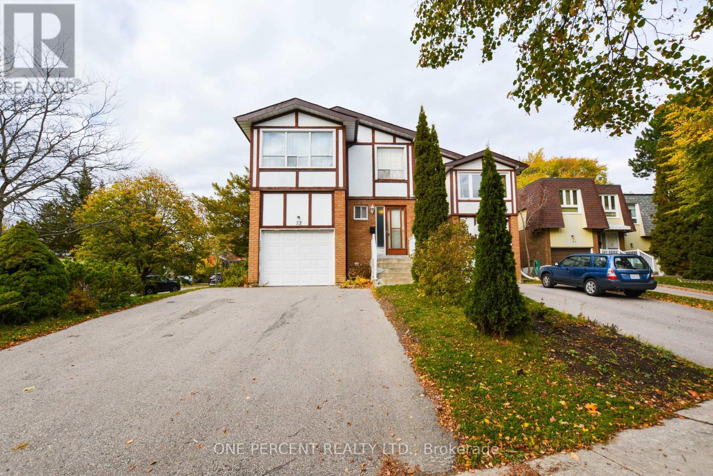N/a Mulock Road
West Grey, Ontario
Set on a peaceful stretch of Mulock Road near Concession Road 2, this 10-acre vacant parcel offers the ideal backdrop for your dream home. Surrounded by mature trees the property provides exceptional privacy and a sense of tranquility. A 1.17-acre building envelope along Mulock Road provides the perfect spot to build offering flexibility for a custom home design while preserving the natural surroundings. Located just a short drive to Durham, Hanover, and Markdale, this property combines the calm of country living with convenient access to amenities. Whether you're planning a year-round residence or a weekend retreat, this is a beautiful setting to make your vision a reality in West Grey. (id:49187)
141 Connaught Avenue
Toronto (Newtonbrook West), Ontario
An Exquisite Custom-Built Residence Showcasing Unparalleled Craftsmanship and Sophisticated Design. Featuring 10' Ceilings on the Main Floor, this Home Boasts an Ultra-Luxurious Master Ensuite with a Bubble Jet Tub, Glass Shower, and Bidet. The Gourmet Kitchen is Equipped with a Servery, Center Island, and Built-In Stainless Steel Appliances. A Separate Entrance Leads to the Fully Finished Basement, Complete with a Wet Bar, Nanny Suite, and Rough-In for a Second Kitchen. Additional Highlights Include Three Fireplaces, Second-Floor Laundry, Upgraded Light Fixtures, a Skylight, and Premium Finishes Throughout. Enjoy Stainless Steel Fridge, Freezer, Double Oven, Microwave, Built-In Dishwasher, Exhaust Fan, Central Air Conditioning, Central Vacuum, Security System, Garage Door Opener, Interior and Exterior Pot Lights, Quartz Countertops, and Front-Load Washer/Dryer. A Truly Luxurious Living Experience! (id:49187)
208 Park Street
Brock (Cannington), Ontario
Welcome to this detached gem in the heart of Cannington! Nestled in a family-friendly neighbourhood, this charming home is within walking distance to Top rated schools, groceries and resturants. Enjoy the perfect blend of small-town charm with modern amenities, while still having easy access to the GTA, Uxbridge, Markham, Lindsay, and Port Perry. Step outside and take in the privacy and serene views of the protected conservation area backing onto your own massive backyard. Just a short drive from the beautiful beaches of Lake Simcoe. This home is equipped with a new furnace, hot water tank (owned), gas stove, updated waterproofing and all stainless steel appliances-ready for you to move in and enjoy. Perfect for a growing family or a first-time buyer, this property checks all the boxes. Don't miss your opportunity to call this home yours! (id:49187)
193 Locke Street N
Hamilton, Ontario
Unlock the Potential on Locke Street North! Rare 50 x 100 ft lot in one of Hamilton's most walkable and desirable areas. Whether you're a builder looking to sever and build two new homes or a visionary ready to design your dream infill project, this property delivers unmatched potential. Surrounded by new builds and character homes, the area's growth makes this a solid investment. The existing 2-bed, 2-bath bungaloft (circa 1880) offers great bones and parking for multiple vehicles - live, rent, or rebuild. Steps to Bayfront Park, Dundurn Castle, Victoria Park, Locke Street shops, and easy 403 access. Buy for location. Build for tomorrow. Zoned for opportunity, priced for action. RSA (id:49187)
25 Mclaughlin Street
Welland (Lincoln/crowland), Ontario
Detached 3 bedroom 3 bathroom house available for rent. close to school, grocery stores and many more. Minutes to highway 406. (id:49187)
1 - 9121 Weston Road
Vaughan (East Woodbridge), Ontario
Unique Opportunity To Own A Beautifully Built And Fully Turn-Key Restaurant In East Woodbridge - Located At Weston & Rutherford One Of Vaughan's Busiest Intersections. This Extensively Renovated 4,000 Sq Ft Space Features A Modern, Spacious Dining Environment With Ample Customer Seating, Premium Finishes, And An Efficient, Thoughtfully Designed Commercial Kitchen. Features Include; Well Appointed Bar, Ample Dine In Seating w/ Private Dining Area, Surround Sound Capabilities, 2 x 18 Ft Kitchen Hood System w/ Fire Suppression, Multiple Cooking Stations, Wash Stations, A Massive Walk-In Fridge And Walk-In Freezer, Top-Quality Equipment (All Owned), Ample Storage Space, Multiple Entrances, Staff Room w/ Lockers. Mezzanine Office Space, Three Customer Washrooms Plus A Dedicated Staff Washroom. Premium Renovations - No Expense Spared. Located In A High-Traffic Area With Exceptional Visibility, Parking, Great Exposure w/ Signage (Large Pylon Sign). The Business Boasts A Loyal Customer Base, An Excellent Reputation, And Is Ideally Set Up For Dine-In Service, Private Events, Catering, Takeout, And Delivery. This Is A Rare Chance To Take Over A Highly Functional, Beautifully Finished Restaurant In A Prime Vaughan Location-Without The Costs, Timelines, Or Challenges Of Building From Scratch. Simply Walk In & Continue Operating. Perfect For An Established Operator, Family Business, Franchise Expansion, Or Concept Conversion. Great Lease Terms In Place. Serious Inquiries Only. Confidential Viewings Available For Qualified Buyers. (id:49187)
7 - 122 Simcoe Street N
Oshawa (O'neill), Ontario
Mixed medical/office. CBD-B zoning permits a variety of commercial use. This is just over 400 square feet with a 2 pc bath. Clean office in a primarily medical use building, just south of Lakeridge Oshawa Hospital. Southwest corner of Simcoe and Colborne. (Use Colborne entrance). This office is lower level. (id:49187)
204 - 1902 Robertson Road
Ottawa, Ontario
OFFICE - 2nd floor. Building is equipped with elevator and common washrooms. Fixed Minimum Rent @$9.00/SqFt = $885.00 + Additional Rent @$15.24/SqFt = $1,498.60 for a total monthly rent of $2,383.60 for 1180 leasable SqFt. (id:49187)
805 - 100 Graydon Hall Drive
Toronto (Parkwoods-Donalda), Ontario
Rare Opportunity To Locate Your Residence Within Nature Lover's Paradise In The Heart Of The Gta. Located Just North Of York Mills & Don Mills Rd, This Beautiful Apartment Features Unencumbered Views So No Buildings Blocking Your Morning Wake Up Or Idle Time Lounging On Your Balcony. Great For Commuting - 401, 404 And Dvp At The Junction. Ttc Outside The Building! 19 Acres To Walk On, Picnic, As Well As Great Biking And Hiking Trails. ***Rent Is Inclusive Of Hydro, Water, Heat*** Underground Parking Additional $130.00/Month & Outside Parking $95.00/Month.***Locker Additional $35/Month***. Graydon Hall Apartments is a professionally managed rental community, offering comfortable, worry-free living in a well-maintained high-rise apartment building (not a condominium). (id:49187)
125 Sanford Avenue N
Hamilton (Gibson), Ontario
Investment opportunity with CAP rate of 6.5%! This cash-positive certified legal duplex with a third unit generated $5,939 per month, or $71,268 gross annually in 2024. 2025 income/expense will almost be identical to 2024. This well maintained investment property features 2 hydro meters complete with two 100 amp breaker panels, 3 rear parking spots, a furnace installed in 2022(10 year transferable warranty), tankless rental hot water heater 2023, and a flat roof redone in 2022. The dry basement, offers separate side entrance, includes coin-operated laundry with average 50 per month revenue and ample storage space and optional fourth rental unit addition to boost your income/property value. A major renovation, completed with permits, included updates to copper wiring, copper plumbing, ABS drain system, windows and drywall construction. All units are rented with leases in place. Ultra low vacancy rate(1%) over past 12 years. This smoke-free and pet-free property is an exceptional investment opportunity with a positive cash flow. Private/Self represented buyers are also welcome. (id:49187)
1 - 53 Boon Avenue
Toronto (Corso Italia-Davenport), Ontario
Step into luxurious living with this brand new one-bedroom, one-bathroom apartment in the vibrant heart of Corso Italia. This elegant home features a spacious backyard deck, perfect for outdoor relaxation and entertaining. The open-concept design offers a seamless blend of comfort and style, with modern finishes and plenty of natural light. Located in a prime area, you'll enjoy the convenience of being close to the subway, making your daily commute effortless and providing easy access to all the attractions and amenities that Corso Italia has to offer. This is an exceptional opportunity to live in a great location with everything you need right at your doorstep. **EXTRAS** Easy to show. (id:49187)
22 Mintwood Drive
Toronto (Bayview Woods-Steeles), Ontario
A rare to find spacious semi-detached home nestled in the prestigious Bayview Woods-Steeles community. Featuring 6+1 bedrooms and 5 full bathrooms, this exceptional property offers generous living space ideal for large or extended families. Located in a quiet, scenic neighborhood near beautiful ravine trails, it's close to top-rated schools, including A.Y. Jackson Secondary School, Zion Heights Middle School, and Steelesview Public School. Enjoy convenient access to shopping, public transit, parks, and major highways. A truly unique opportunity to own a large family home in one of North York's most desirable and family-friendly areas. Located near beautiful ravine trails and within walking distance to top-rated schools, including Steelesview Public School, Zion Heights Middle School, and A.Y. Jackson Secondary School. Convenient access to shopping, public transit, parks, and major highways. A one-of-a-kind opportunity to own a large home in one of North York's most desirable and family-friendly areas. (id:49187)

