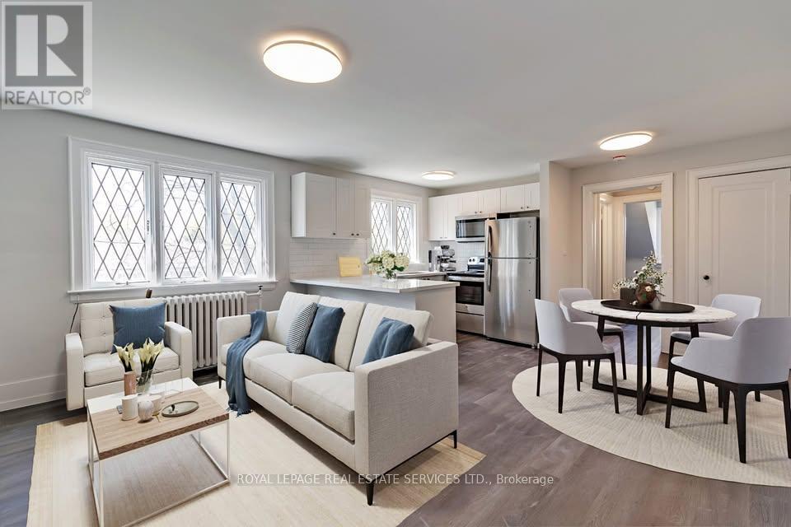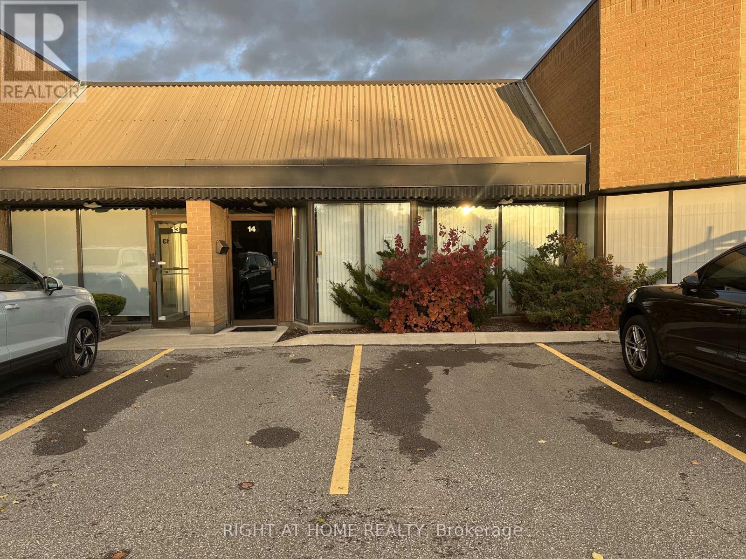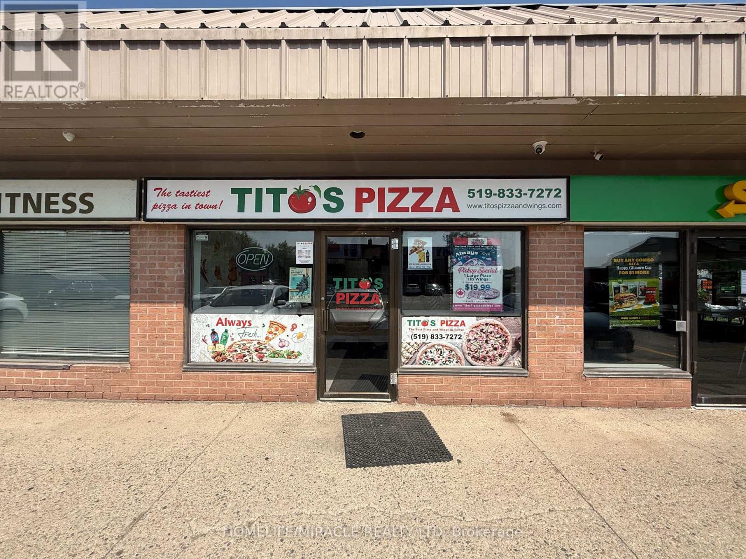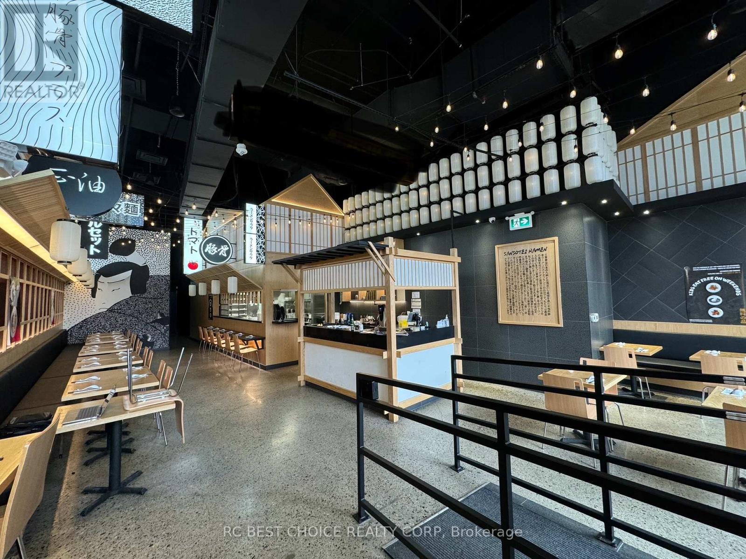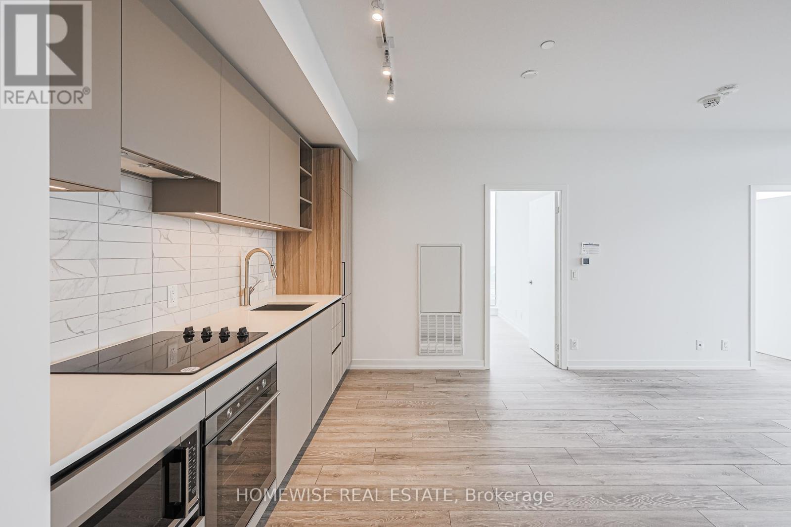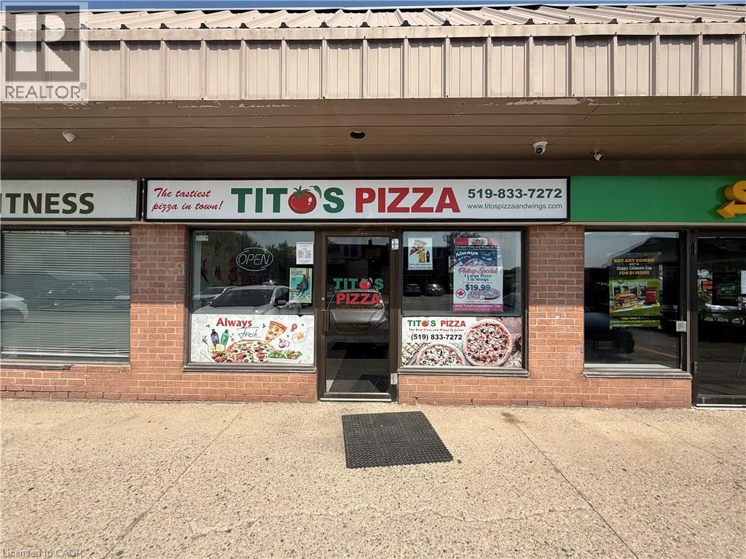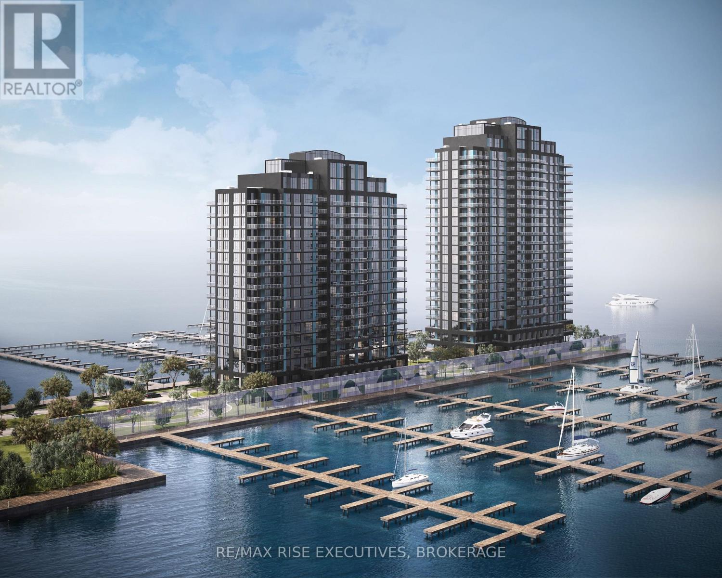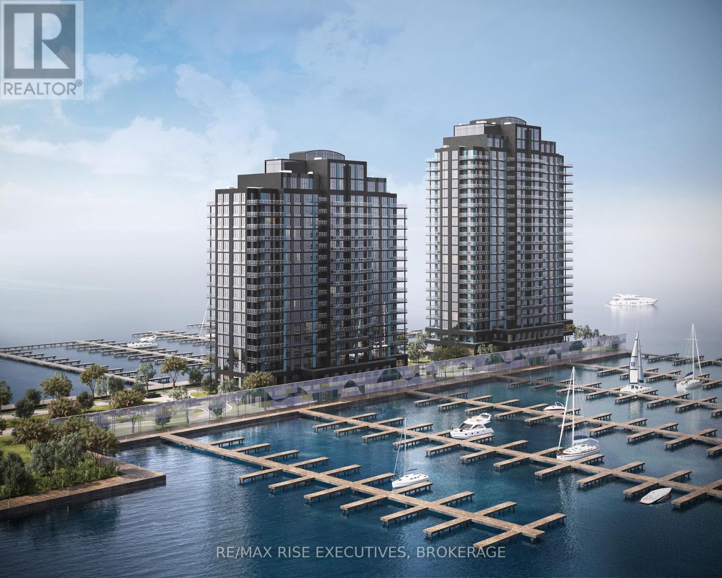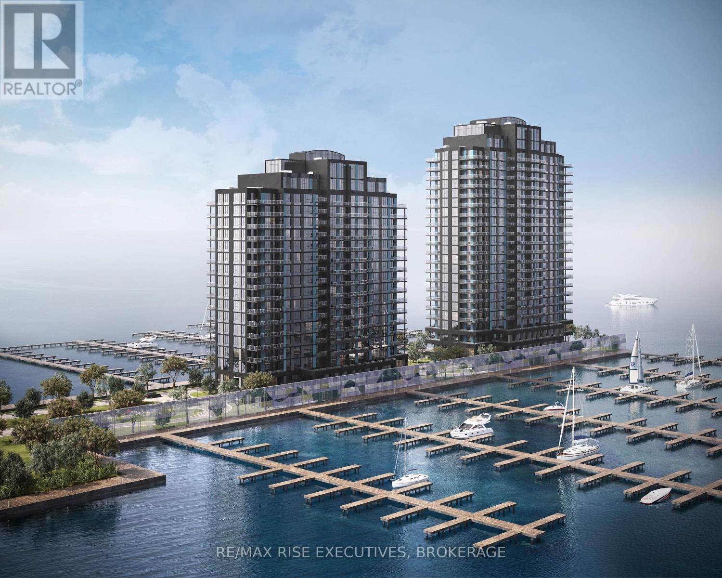9 - 7 Brule Terrace
Toronto (High Park-Swansea), Ontario
Location, Location, Location! This Charming, Recently Renovated 1-Bed, 1-Bath apartment is steps away from the Humber River, Old Mill, Bloor West Village and the Bloor/Danforth Subway Line.The Modern Kitchen features s/s appliances, ceramic backsplash and room for seating at the Breakfast Bar. The Open-Concept Space allows for easy entertaining, plenty of room for Living and Dining Area. Upgraded 4-pc Washroom with shower and bathtub. Charming Bedroom with it's own Balcony. Sparkle Solutions Laundry with reloadable card service, conveniently located in the building. Permit Parking may be available one block away. Photos have been virtually staged. (id:49187)
14 - 95 West Beaver Creek Road
Richmond Hill (Beaver Creek Business Park), Ontario
Location Location Location! Golden Opportunity To Position Your Business In The Highly Sought-After West Beaver Creek Business Park. Rare Chance To Own A Well-Maintained Industrial Unit With Luxury Finishes In A Prestigious Location, Featuring 2280 SqFt Office & Warehouse Space & 300 SqFt Of Mezzanine Space. Long Rectangular Warehouse Perfect For Many Uses. Quick Access To Hwy 404 & 407. (id:49187)
140 Main Street
Erin, Ontario
Tito's Pizza Business in Erin, ON is For Sale. Located at the busy intersection of Main St/Church St W. Surrounded by Fully Residential Neighbourhood, Close to Schools, 30 min from GTA, Banks and Much More. Business with so much opportunity to grow the business even more. Monthly Sales: Approx: $40,000 - $44,000, Rent: $2949.70/m including TMI & HST, Lease Term: Existing + 5 + 5 years Option to renew, Royalty: 900/m. (id:49187)
3 - 2131 Yonge Street
Toronto (Mount Pleasant West), Ontario
LOCATION! BRAND NAME!! CASH FLOW!!! Lifetime Opportunity To Own The Popular Japanese Ramen In The Most Vibrant CBD Toronto Has To Offer: Yonge/Eglinton. This Brand New Renovated Restaurant Is Featured Open Kitchen W/Ecology Unit, Removes Smoke/Grease/Odors From Kitchen Exhaust Air, Reduce Air Pollution, Compliance W/Green Building Requirement & Municipal Legislation. 1872 Sq. Ft. 54 Seats, Liquor License, Extremely High-Dense Neighbourhood, Amazing Seat Turnover, Steady Clientele From Luxurious Condo Residents & Non-Stop Foot Traffic, Easy Access To TTC Eglinton Subway Station & Crosstown LRT Providing An Expedited Commute For Both Customers & Employees. Full Training Is Available If Needed.**EXTRAS** Liquor License 54 Seats, Ecology Unit, Please See Equipment List! (id:49187)
Ph02 - 55 Mercer Street
Toronto (Waterfront Communities), Ontario
Discover unparalleled luxury and contemporary living at 55 Mercer St! This brand-new 3-bedroom, 2-bathroom corner unit is sun-filled, spacious and with no detail left out. With floor-to-ceiling windows and a balcony offering breathtaking views of Toronto's skyline, you'll be living amidst style and comfort. This suite features Marvelous 9-ft ceilings, Sleek, modern kitchen with quartz countertops, backsplash, and built-in appliances. Conveniently located within walking distance to the CN Tower, Rogers Centre, Chinatown, Queen West, and many more downtown hotspots. You're just steps from public transportation, top-rated restaurants, and entertainment. Additionally, it's a short walk from universities like U of T, OCAD, and Ryerson, making it perfect for students and professionals alike. (id:49187)
140 Main Street
Erin, Ontario
Tito's Pizza Business in Erin, ON is For Sale. Located at the busy intersection of Main St/Church St W. Surrounded by Fully Residential Neighbourhood, Close to Schools, 30 min from GTA, Banks and Much More. Business with so much opportunity to grow the business even more. Monthly Sales: Approx: $40,000 - $44,000, Rent: $2949.70/m including TMI & HST, Lease Term: Existing + 5 + 5 years Option to renew, Royalty: 900/m. (id:49187)
1403 - 1110 King Street W
Kingston (Central City West), Ontario
Introducing The Huntington at 1110 King West - a sophisticated waterfront residence within Kingston's highly anticipated 23-storey luxury condominium rising above Lake Ontario. Surrounded by water on three sides, this landmark tower offers residents unmatched panoramic southeast views across the lake, the islands, and Kingston's picturesque shoreline. This expansive 3-bedroom, 2-bath suite encompasses1,280 sq. ft. of elegant, open-concept living space designed to capture natural light and stunning water vistas. Interiors feature floor-to-ceiling windows, ceramic flooring, and a designer kitchen by Cartier Kitchens with stone countertops and stainless-steel appliances. Bathrooms are luxuriously appointed with marble finishes, while in-suite laundry and covered, in-building parking add convenience and comfort to daily life. Perfectly situated adjacent to Kingston's largest waterfront park, a private golf course, and the start of the Rideau Trail, 1110 King West is just minutes from Downtown Kingston, Olympic Harbour, and Queen's University. Residents will enjoy an array of premium amenities, including a fitness centre ,residents' lounge and party room, and the breathtaking 23rd-floor Sky Deck, offering panoramic views of the city and Lake Ontario. Tarion Registered and built with exceptional craftsmanship, The Huntington at1110 King West represents one of Eastern Ontario's premier new waterfront developments. limited inventory pricing is now available on remaining suites, with projected occupancy in early 2029. (id:49187)
1506 - 1110 King Street W
Kingston (Central City West), Ontario
Introducing The Busselton at 1110 King West - a striking 23-storey waterfront condominium rising above Lake Ontario. Surrounded by water on three sides, this landmark residence offers residents panoramic southwest views of the lake, the islands, and Kingston's scenic shoreline. This spacious3-bedroom, 2-bath suite spans 1635 sq. ft. of thoughtfully designed living space, featuring sweeping lake views that will take your breath away. Interiors showcase floor-to-ceiling windows, hardwood and ceramic flooring, and a designer kitchen by Cartier Kitchens complete with stone countertops and stainless steel appliances. The bathrooms are elegantly finished with marble surfaces, and in-suite laundry provides everyday convenience. Each suite includes covered, in-building parking for added comfort and security. Ideally located adjacent to Kingston's largest waterfront park, a private golf course, and the start of the Rideau Trail, 1110 King West places you just minutes from Downtown Kingston, Olympic Harbour, and Queen's University. Residents will enjoy a selection of premium amenities, including a fitness centre, residents' lounge and party room, and the spectacular 23rd-floor Sky Deck offering unparalleled views of the city and lake. Tarion Registered and backed by trusted construction, The Busselton at 1110 King West represents one of Eastern Ontario's premier new developments. Limited inventory pricing is now available on remaining suites, with projected occupancy in early 2029. (id:49187)
802 - 1110 King Street W
Kingston (Central City West), Ontario
Welcome to The Malibu at 1110 King Street West, Kingston's most distinguished new waterfront condominium community. Rising 23 storeys above Lake Ontario, this architectural landmark is uniquely constructed on a pier, surrounded by water on three sides, delivering an extraordinary lakeside living experience unlike anything else in Eastern Ontario. This expansive 3-bedroom, 2.5-bath suite offers 1,325sq. ft. of elegantly designed living space with panoramic south-easterly views over Lake Ontario. Thoughtfully appointed interiors showcase floor-to-ceiling windows, hardwood and ceramic flooring, and a gourmet kitchen by Cartier Kitchens featuring stone countertops and stainless-steel appliances. Spa-inspired bathrooms are finished in marble, and every suite includes in-suite laundry and covered, in-building parking for convenience and comfort. Perfectly positioned beside Kingston's largest waterfront park, a private golf course, and the Rideau Trail, 1110 King Street West blends scenic tranquility with urban accessibility. Just minutes from Downtown Kingston, Olympic Harbour, and Queen's University, residents enjoy effortless access to the best of city and waterfront living. Exclusive building amenities include a fully equipped fitness centre, residents' lounge and party room, and a breathtaking 23rd-floor Sky Deck offering sweeping views of the city and lake. Tarion Registered and developed by a trusted team, 1110 King Street West stands as one of Eastern Ontario's landmark waterfront communities. Limited inventory pricing is available on remaining suites, with projected occupancy in early 2029. (id:49187)
1207 - 1110 King Street W
Kingston (Central City West), Ontario
Introducing The Langeline at 1110 King West - a striking 23-storey waterfront condominium rising above Lake Ontario. Surrounded by water on three sides, this landmark residence offers residents panoramic southwest views of the lake, the islands, and Kingston's scenic shoreline. This spacious3-bedroom, 2.5-bath suite spans 2035 sq. ft. of thoughtfully designed living space, featuring sweeping lake views that will take your breath away. Interiors showcase floor-to-ceiling windows, hardwood and ceramic flooring, and a designer kitchen by Cartier Kitchens complete with stone countertops and stainless steel appliances. The bathrooms are elegantly finished with marble surfaces, and in-suite laundry provides everyday convenience. Each suite includes covered, in-building parking for added comfort and security. Ideally located adjacent to Kingston's largest waterfront park, a private golf course, and the start of the Rideau Trail, 1110 King West places you just minutes from Downtown Kingston, Olympic Harbour, and Queen's University. Residents will enjoy a selection of premium amenities, including a fitness centre, residents' lounge and party room, and the spectacular 23rd-floor Sky Deck offering unparalleled views of the city and lake. Tarion Registered and backed by trusted construction, The Langeline at 1110 King West represents one of Eastern Ontario's premier new developments. Limited inventory pricing is now available on remaining suites, with projected occupancy in early 2029. (id:49187)
1005 - 1110 King Street W
Kingston (Central City West), Ontario
Introducing The Sassandra at 1110 King West - a striking 23-storey waterfront condominium rising above Lake Ontario. Surrounded by water on three sides, this landmark residence offers residents panoramic southwest views of the lake, the islands, and Kingston's scenic shoreline. This spacious2-bedroom, 2-bath suite spans 955 sq. ft. of thoughtfully designed living space, featuring sweeping lake views that will take your breath away. Interiors showcase floor-to-ceiling windows, hardwood and ceramic flooring, and a designer kitchen by Cartier Kitchens complete with stone countertops and stainless steel appliances. The bathrooms are elegantly finished with marble surfaces, and in-suite laundry provides everyday convenience. Each suite includes covered, in-building parking for added comfort and security. Ideally located adjacent to Kingston's largest waterfront park, a private golf course, and the start of the Rideau Trail, 1110 King West places you just minutes from Downtown Kingston, Olympic Harbour, and Queen's University. Residents will enjoy a selection of premium amenities, including a fitness centre, residents' lounge and party room, and the spectacular 23rd-floor Sky Deck offering unparalleled views of the city and lake. Tarion Registered and backed by trusted construction, The Sopot at 1110 King West represents one of Eastern Ontario's premier new developments. Limited inventory pricing is now available on remaining suites, with projected occupancy in early 2029. (id:49187)
501 - 1110 King Street W
Kingston (Central City West), Ontario
Welcome to The Monterey at 1110 King Street West, Kingston's most prestigious new waterfront address. Rising 23 storeys above Lake Ontario, this architectural landmark is uniquely constructed on a pier, surrounded by water on three sides, offering residents a truly breathtaking lakeside experience. This spacious 2-bedroom, 2-bath suite encompasses 1,000 sq. ft. of refined living space with panoramic north-westerly views over Lake Ontario. Designed with contemporary sophistication, interiors feature floor-to-ceiling windows, hardwood and ceramic flooring, and a designer kitchen by Cartier Kitchens with stone countertops and stainless-steel appliances. Luxurious marble-finished bathrooms, in-suite laundry, and covered in-building parking add everyday comfort and convenience. Perfectly situated beside Kingston's largest waterfront park, a private golf course, and the Rideau Trail, 1110 King Street West, offers a lifestyle that blends natural beauty with urban vibrancy. Just minutes from Downtown Kingston, Olympic Harbour, and Queen's University, this coveted location places the best of Kingston at your doorstep. Residents will enjoy an exclusive collection of amenities including a fully equipped fitness centre, residents' lounge and party room, and a spectacular 23rd-floor Sky Deck offering panoramic lake and city views. Tarion Registered and built by a trusted development team, 1110 King Street West stands as one of Eastern Ontario's landmark waterfront communities. limited inventory pricing is now available on remaining suites, with projected occupancy in early 2029. (id:49187)

