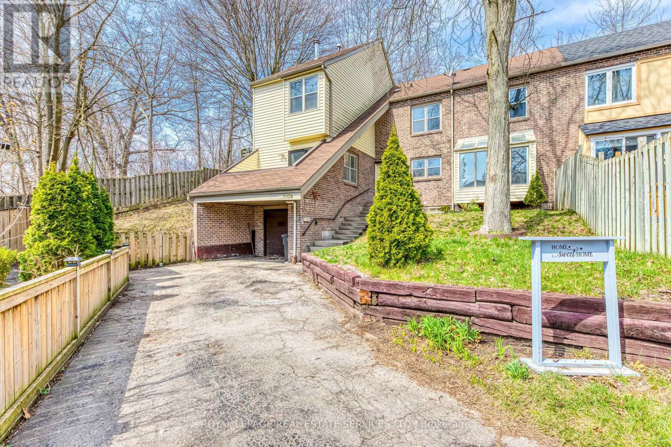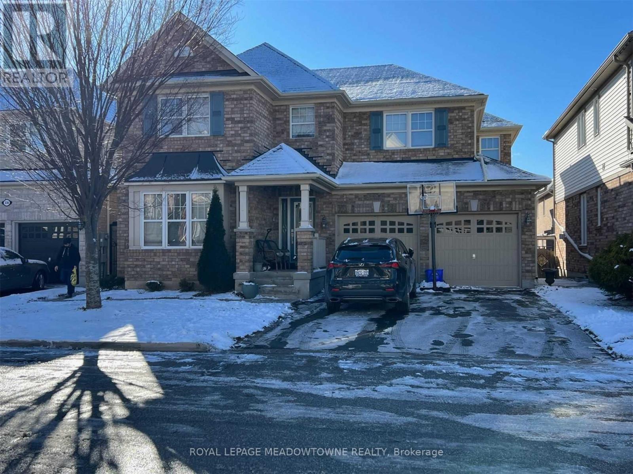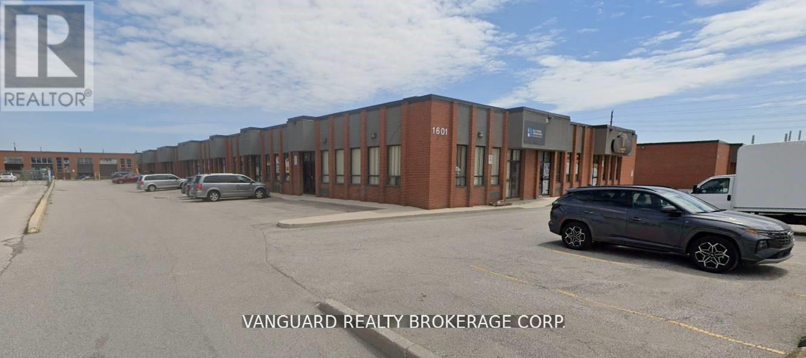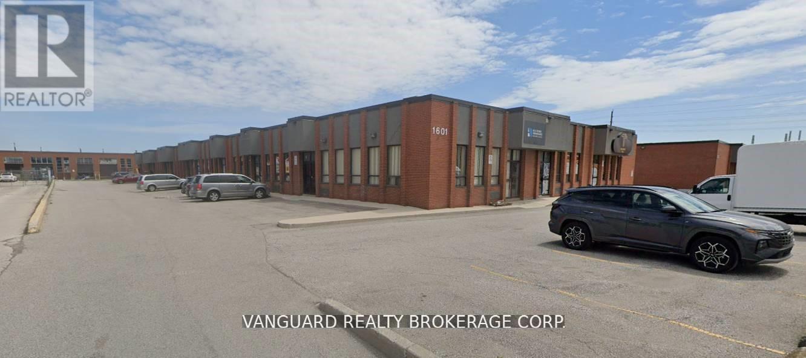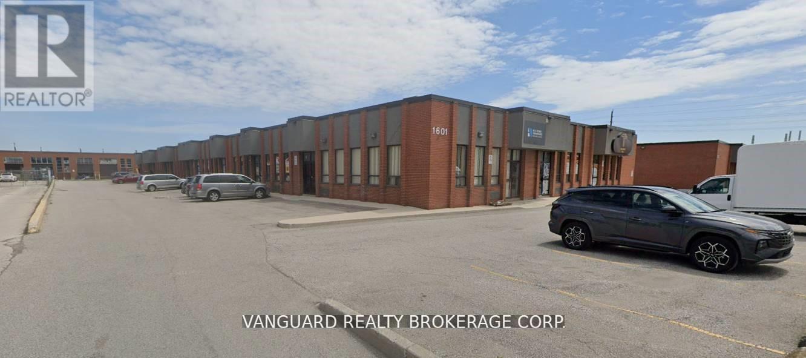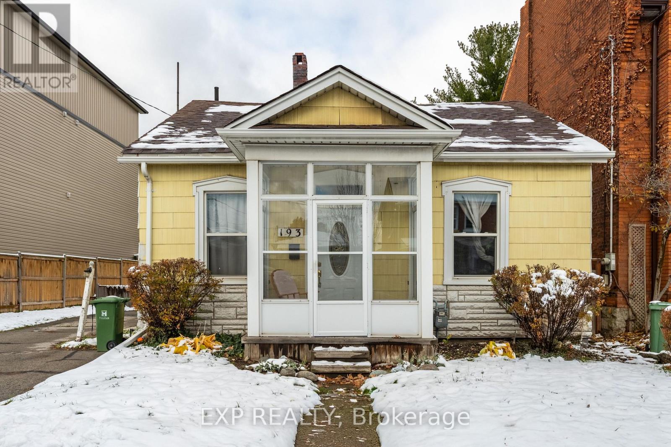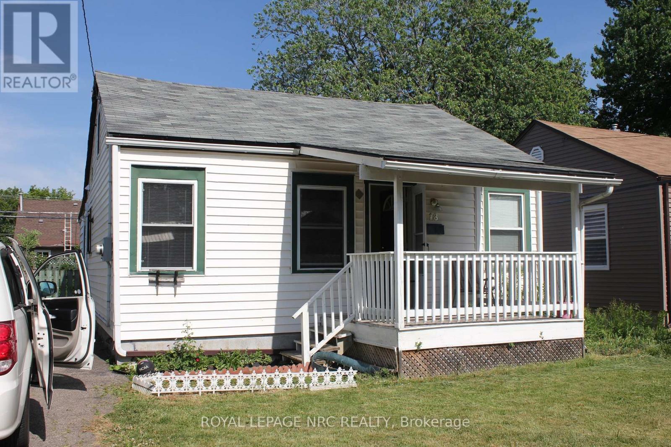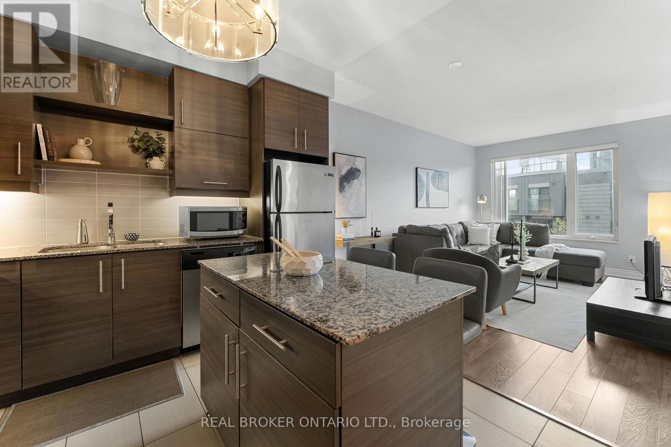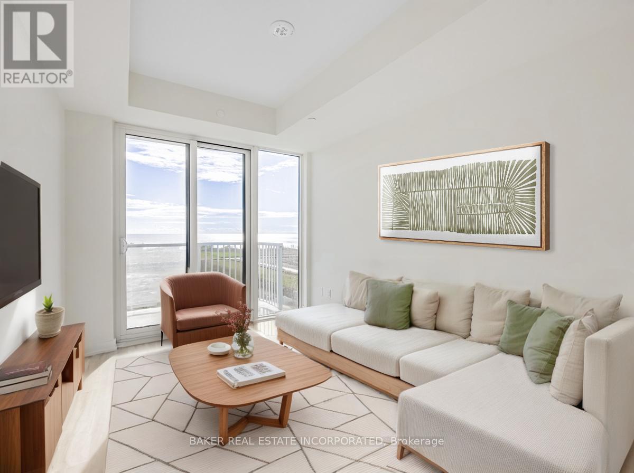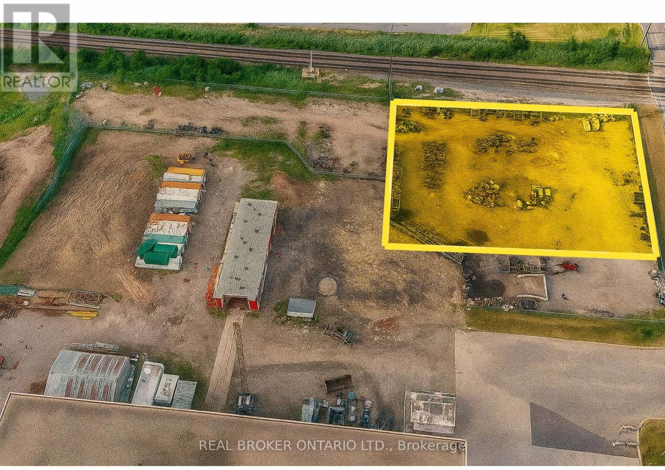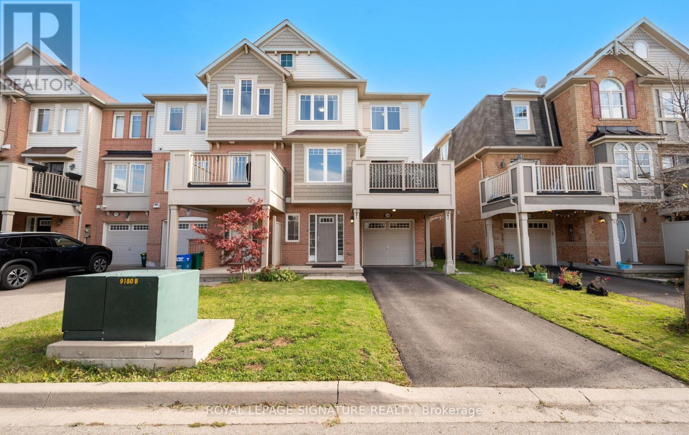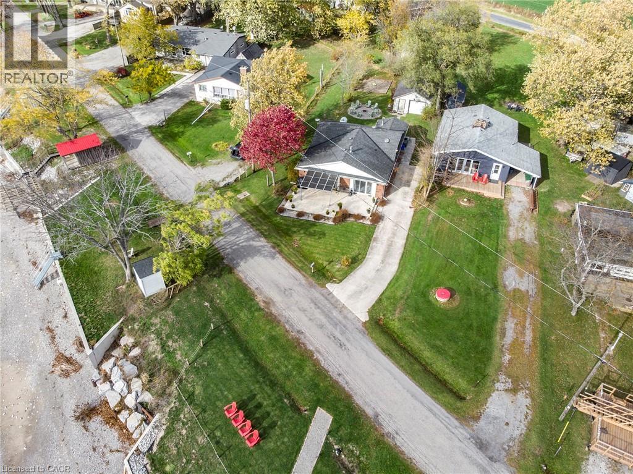Lower - 1108 Kos Boulevard
Mississauga (Lorne Park), Ontario
One Bedroom 1 Washroom Lower Level, Fully Renovated Top to Bottom with Great Quality Finishes. All New Stainless Steel Appliances, Modern Brand New Kitchen, Beautiful Quartz Countertop. Good Size Side Yard. Located in the Great Area of Lorne Park, Minutes to Jack Darling Memorial Park. Which Offers Beach, Off Leash Dog Park, Picnic Areas and Bike Trails. Close to Trendy Port Credit, Waterfront, Marina, Great Schools, Shops and Restaurants. Close to Clarkson Go Train Station, QEW, HWY 403. (id:49187)
Basement - 340 Tonelli Lane
Milton (Ha Harrison), Ontario
Legal Basement Apartment In Milton. Features Include Two Bedrooms, Full 4PcWashroom, Separate Laundry. Also Features Laminate Flooring throughout, Partially Above Ground Windows Make This Unit Bright And Spacious. Extremely Rare To Find. Available as of December 1st. Lease does not include separate storage/furnace room and backyard. Appliances (Stove, Fridge, Washer, Dryer) Included For Tenants Use, Landlord Prefers Non Smoker With No Cats (Allergy), Small Dog Is Acceptable. Lease Is All Inclusive Of Hydro, Gas, Water, Parking and WIFI (id:49187)
3-4 - 1601 Matheson Boulevard
Mississauga (Northeast), Ontario
Rarely available industrial unit in a prime location with easy access to all amenities. Just minutes from Pearson International Airport and major highways including 401, 403, 407, and 427. Excellent shipping capabilities. Additional unit sizes available. Landlord Has Standard Offer & Credit Application. (id:49187)
3 - 1601 Matheson Boulevard
Mississauga (Northeast), Ontario
Great Location Close To Major Routes, Minutes From Pearson International Airport, Hwy 401, 403, 407 & 427. Landlord Has Standard Offer & Credit Application (id:49187)
4 - 1601 Matheson Boulevard
Mississauga (Northeast), Ontario
Rarely available industrial unit in a prime location with easy access to all amenities. Just minutes from Pearson International Airport and major highways including 401, 403, 407, and 427. Excellent shipping capabilities. Additional unit sizes available. (id:49187)
193 Locke Street N
Hamilton (Strathcona), Ontario
Unlock the Potential on Locke Street North! Rare 50 x 100 ft lot in one of Hamilton's most walkable and desirable areas. Whether you're a builder looking to sever and build two new homes or a visionary ready to design your dream infill project, this property delivers unmatched potential. Surrounded by new builds and character homes, the area's growth makes this a solid investment. The existing 2-bed, 2-bath bungaloft (circa 1880) offers great bones and parking for multiple vehicles - live, rent, or rebuild. Steps to Bayfront Park, Dundurn Castle, Victoria Park, Locke Street shops, and easy 403 access. Buy for location. Build for tomorrow. Zoned for opportunity, priced for action. RSA (id:49187)
18 Cosby Avenue
St. Catharines (Facer), Ontario
(Realtors - please see Realtor remarks) Priced to sell! Why rent when you can own? Excellent opportunity for first-time buyers or those looking to build equity with some updates. This charming 2-bedroom bungalow offers a versatile loft , perfect for additional living space or storage. Enjoy a fully fenced backyard complete with one storage shed. Great value, strong potential, and an affordable price-ready for your personal touch! (Photos were taken prior to the tenants moving in) (id:49187)
301 - 277 South Park Road
Markham (Commerce Valley), Ontario
Luxury and lifestyle meet in this exceptional 1 + Den residence at Eden Park! Experience modern living in this beautifully upgraded suite featuring a sleek kitchen with stainless steel appliances, granite counters, and a spacious island. The open-concept living area extends to a private balcony - perfect for relaxing or entertaining. Enjoy a bright primary bedroom and a versatile den ideal as a home office. With 9-ft ceilings, premium finishes, and ensuite laundry, this unit blends comfort and style. Amenities include a fitness center, pool, sauna, party room, and 24-hour security. Steps to restaurants, parks, transit, and more. Includes parking and locker - ideal for first-time buyers, investors, or downsizers! (id:49187)
808 - 220 Missinnihe Way
Mississauga (Port Credit), Ontario
Brightwater II is located in Brightwater, a Waterfront Community in Port Credit. The building is designed with a perfect blend of urban sophistication and lakeside tranquility. This brand new 2 Bed Unit is 614 SF with 101 SF of South facing balcony. Brightwater places residents in the heart of it all with just a short walk from shops, dining, and the GO Station, with downtown Toronto only 25 minutes away. From lakeside strolls to lively festivals, Port Credit offers a lifestyle that's both relaxed and connected. This unit is virtually staged. (id:49187)
1a - 375 Mcneilly Road
Hamilton (Stoney Creek Industrial), Ontario
Rare opportunity to lease a fully fenced, gravelled, and graded industrial yard in the heart of Stoney Creeks QEW corridor. Approximately 1 acre available, ideal for truck or trailer parking, equipment storage, or contractor yard use. Zoned M2 and M3, allowing for a wide range of industrial and outside storage applications. Secure site with gated access, excellent visibility, and direct access to McNeilly Road, South Service Road, and the QEW. Surrounded by established industrial users. Yard-only lease no warehouse included. Immediate availability. Landlord open to short or long-term leases. (id:49187)
240 Mortimer Crescent
Milton (Ha Harrison), Ontario
Modern 3-Storey Townhome in Prime Milton Location! Welcome to this beautiful 3-bedroom, 2-bath freehold townhome offering modern style, comfort, and convenience in one of Milton's most desirable neighborhoods. This bright and spacious home features an open-concept main floor with large windows, a modern kitchen with stainless steel appliances, sleek cabinetry, and a breakfast bar - perfect for cooking and entertaining. The living and dining areas flow seamlessly to a private balcony, ideal for morning coffee or relaxing in the evening. Upstairs, enjoy three generous bedrooms, including a comfortable primary suite with ample closet space and easy access to a full bath. The ground floor offers a convenient entryway with garage access and extra storage. Enjoy the benefits of being close to parks, schools, shopping, restaurants, and major highways. This home offers everything you need for a modern, low-maintenance lifestyle in a family-friendly community. Perfect for professionals, couples, or families seeking a well-maintained home in a great Milton location. (id:49187)
577 Edgewater Place
Dunnville, Ontario
BREATHTAKING Waterfront views at your year round LAKESIDE OASIS. Check out this spacious 4 Bed, 2 Bath Bungalow with Detached Garage! You will be wowed by this one offering privacy, tranquility and peaceful living and inside offers high ceilings, large windows for plenty of natural light and amazing views. The open concept is perfect for entertaining family and friends. The spacious liv rm with FP offers a perfect space for family movie and game nights. The Kitchen is a showstopper with S/S appliances, modern backsplash, stone counters and a lg island w/extra seating and storage. The master bedroom is a real retreat with your own patio door to the large deck with stunning water views. There are also 3 more spacious bedrooms for your family and friends. Saving the best for last is the outside of this spectacular home with the expansive deck-perfect for enjoying your morning coffee or evening wine, family dinners or just watching the waves crash in. The large backyard also offers a spacious fire pit area, horseshoe area and plenty of room for games. The bonus is your own private beach access & deck, perfect for those that love the peace & tranquility of the water all year long. You are also close to trails, golfing and all the conveniences of Dunnville are just moments away. Don't miss this fantastic property that offers EVERYTHING you need, beautifully renovated, spacious floor plan, large yard and lakeside retreat. (id:49187)

