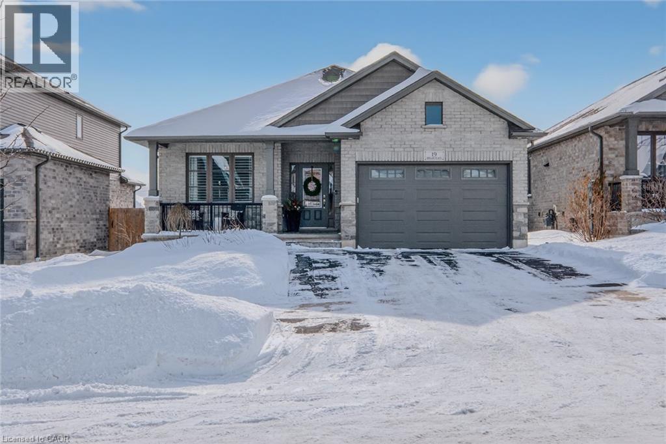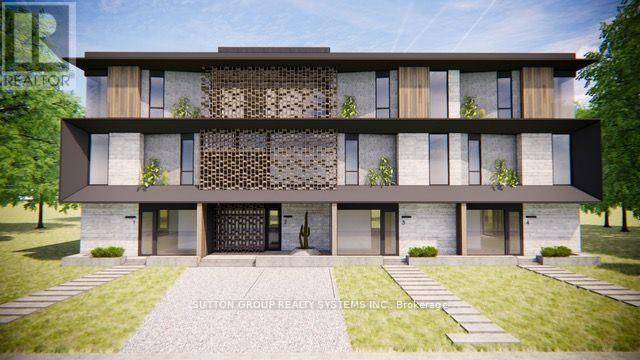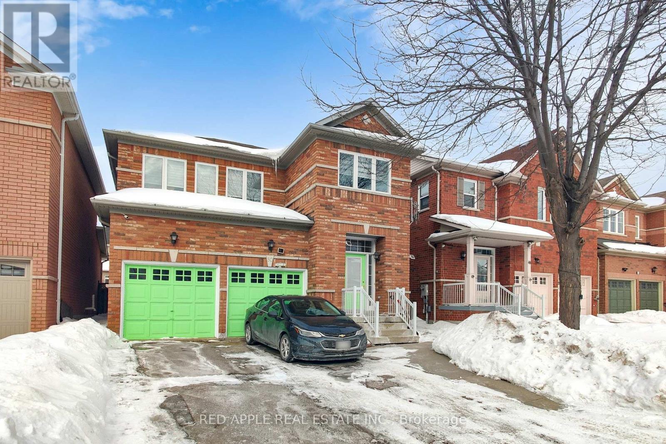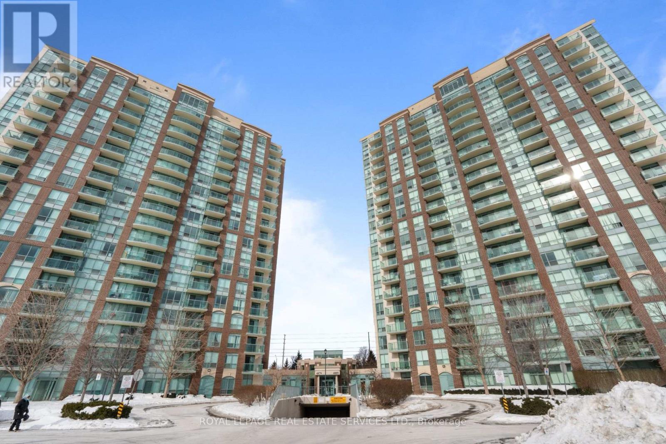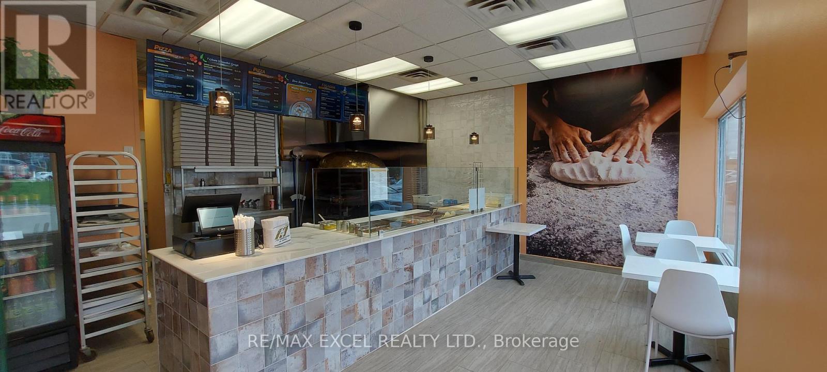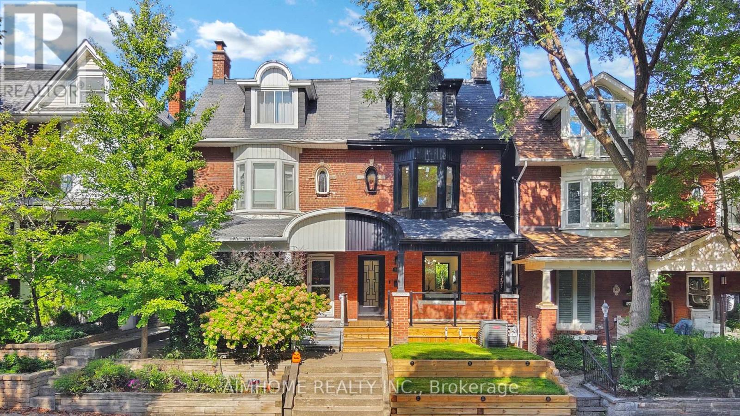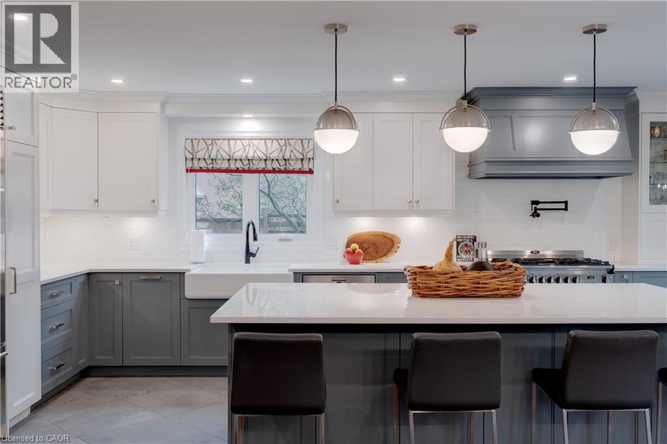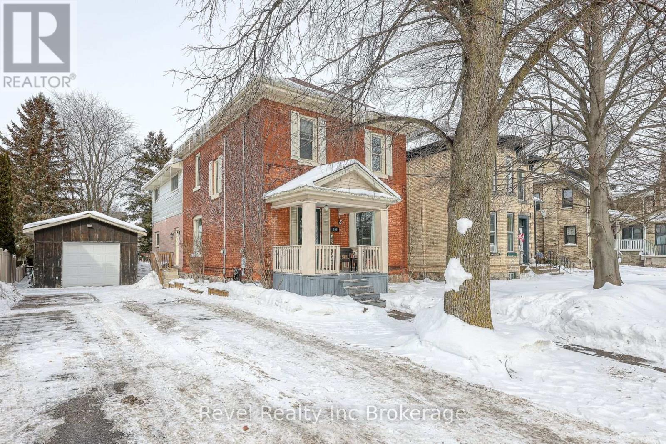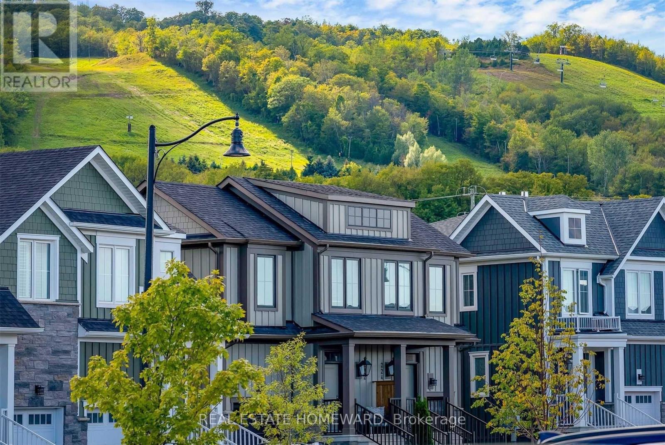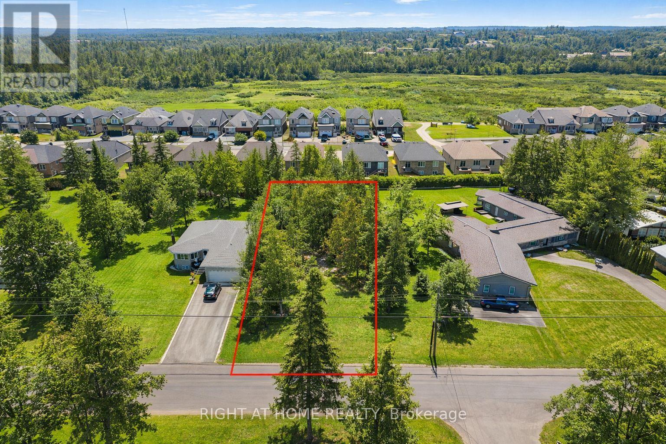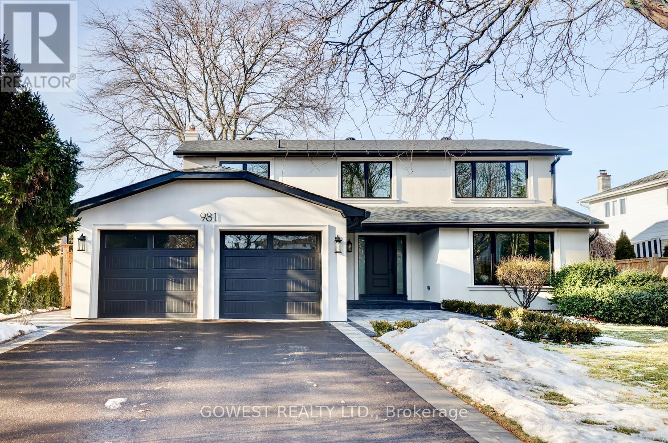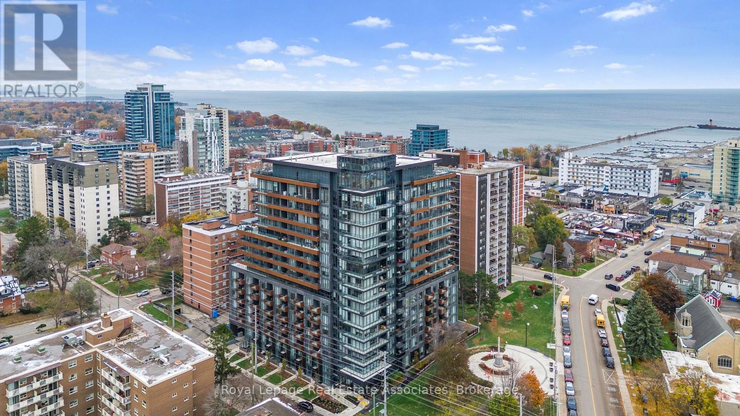19 Edgar Place
Paris, Ontario
Welcome to this stunning custom-built, all-brick Dubecki Home located in Paris Ontario, surrounded by walking trails and just minutes to the Brant Sports Complex. Conveniently close to everyday shopping, walk-in clinics, local pubs, and only a short drive to historic downtown Paris, this location offers both lifestyle and convenience. Thoughtfully designed with quality craftsmanship and upscale finishes throughout, this home offers exceptional comfort, style, and functionality. The bright and inviting main floor features a vaulted ceiling with pot lights, engineered hardwood flooring, and a cozy fireplace that anchors the living space. The chef-inspired kitchen is a true showstopper, complete with quartz countertops, soft-close cabinetry, stainless steel appliances, and an oversized quartz island offering storage, a sink, dishwasher, and seating—perfect for entertaining. This home offers four spacious bedrooms, two located on the main floor, including a beautiful primary suite featuring a walk-in closet and a private ensuite bathroom. In total, there are three full bathrooms—two on the main level and one in the basement—all finished with elegant quartz countertops. The fully finished basement is warm and welcoming with 9-foot ceilings, plush carpet for added coziness, a gas fireplace with a stone surround, and large egress windows that flood the space with natural light. This level also includes two additional bedrooms, a full bathroom, a beautifully designed laundry room, and a large utility area providing excellent storage space. Additional highlights include sliding patio doors with California-style shutters, a covered back deck, covered front porch, direct entry from the foyer to the garage, and abundant storage throughout. With high-end finishes at every turn, this home is truly move-in ready. An exceptional opportunity to own a custom home in one of Paris’s most sought-after communities—this property must be seen to be fully appreciated. (id:49187)
47 Nelson Street
Oakville (Br Bronte), Ontario
Attention Investors & Developers! Zoning approved for four luxury townhome units (RM1) with a total buildable gross floor area of 14,736 sq. ft. on a 0.24-acre lot (building permits not included). Features both surface and underground parking. Renderings available for review. Located in a prestigious and tranquil enclave in West Oakville, just south of Lakeshore. Steps from Bronte Heritage Waterfront Park, Bronte Boathouse, and Marina! An upgraded, move-in-ready home is currently on-site, perfect for living or renting. **EXTRAS** Includes stainless steel appliances: fridge, stove, built-in dishwasher; front-loading washer and dryer; light fixtures; window coverings; garage door opener; gazebo; garden shed; and greenhouse. (id:49187)
Bsmt - 50 Pergola Way
Brampton (Bram West), Ontario
Bright One-Bedroom Basement Suite With Separate Entrance - All Utilities Included! This basement suite offers incredible value that won't last long! Featuring a surprisingly bright and comfortable open-concept living space, this unit is perfect for a single person or young professional seeking affordability without sacrificing quality. Enjoy the ultimate convenience of your own private laundry, four-piece ensuite bathroom, a fully-equipped kitchen with stainless steel appliances, and bonus storage space under the staircase for some of your belongings. Your completely separate entrance provides true independence and privacy. Located close to public transit and all local amenities, everything you need is just moments away. Best of all, your rent includes ALL utilities - heat, hydro, and water are completely covered, giving you predictable monthly expenses with no surprise bills. In today's market, finding a spacious, well-lit suite with its own in suite laundry and all utilities included at this price is rare. Don't miss this opportunity - properties like this are snapped up fast. Book your showing today before it's gone! (id:49187)
1205 - 4879 Kimbermount Avenue
Mississauga (Central Erin Mills), Ontario
Welcome to 4879 Kimbermount Ave, a beautifully updated two-bedroom, one-bath condo located in the heart of Erin Mills. This inviting home features a newly renovated kitchen showcasing sleek quartz countertops, modern finishes, and a functional layout with breakfast bar that is ideal for everyday living and entertaining. The fully renovated bathroom offers a spa-inspired retreat with a deep soaker tub, quartz vanity countertop and stylish glass enclosure, blending comfort with contemporary design. Two generously sized bedrooms, including the primary, complete with a walk-in closet that combines function with comfort. Take advantage of the spacious balcony with its open views of the city and lake, perfect for unwinding or enjoying a moment outdoors! Enjoy the convenience of in-suite laundry, underground parking and a private locker for additional storage. All utilities are included for easy, stress-free living. Residents enjoy impressive building amenities, including an indoor pool, hot tub and sauna, fitness centre, 24-hour concierge, party room, EV charging stations, and a rooftop terrace equipped with BBQs. Located just steps from Erin Mills Town Centre, Credit Valley Hospital, and top-rated schools, this home offers unmatched accessibility. Conveniently located close to parks, cafes, restaurants, and community centres, with nearby shopping, public transit, and quick access to major highways for easy commuting. With every essential just minutes away, this condo provides an outstanding lifestyle in one of Mississauga's most desirable neighbourhoods. (id:49187)
4 - 16700 Bayview Avenue
Newmarket (Stonehaven-Wyndham), Ontario
Very profitable QSR pizza store for sale in Newmarket. Located in a strip plaza with lots of free parking. Very reasonable rent, currently paying approximately $3,369, including TMI, HST & Water. expires Nov 2028 plus a 5-year option. This business requires minimal labour and has extremely low food costs. Average sales $28k per month (can provide proof), selling pizza only with significant potential for growth, and 6 days of operation. The seller is willing to train the new buyer. (id:49187)
38 Sparkhall Avenue
Toronto (North Riverdale), Ontario
Discover true modern living in this extensively renovated, fully permitted top to bottom. A 2 1/2 storey semi-detached home, 4+1 bed, 5-washroom in prime Riverdale neighborhood ! The home boasts a seamless open concept design, the main floor captivates with its custom kitchen featuring a sleek island, quartz counter top, and back splash. Enhanced by engineered hardwood flooring throughout, the residence radiates both style and functionality, with rear lane way DETACHED GARAGE. The legal finished basement unit, complete with a kitchen, bedroom, laundry and washroom, extends the living space, providing an ideal setting for recreation. With a main floor walkout to a new backyard deck holding the barbecue gas line, indoor and outdoor living is seamlessly blended. Moreover, this home further elevates its appeal with a main floor powder room, See attached feature sheet....MUST SEE! (id:49187)
1586 Heritage Way
Oakville, Ontario
Showcasing inviting, comfortable family living, this executive Mattamy (Oxford model)home built in 1989 has been transformed into a sophisticated sanctuary. With 6 bedrooms & 4 full bathrooms upstairs including 2 spacious primary bedrooms with spa-inspired ensuites, this home balances style & function. Solid hardwood flows throughout complemented by smooth ceilings, designer trim, baseboards & contemporary door hardware, creating a cohesive, high-end finish. A major renovation in 2018 (kitchen, laundry, powder room) provides a fresh, updated living space perfect for entertaining. The heart of the home is the stunning chef-inspired kitchen where design meets practicality. A massive 13' banquette invites family & friends to gather while the oversized island with Cambria quartz countertops anchors the space. High-end appliances-Sub-Zero fridge, 36 AGA dual fuel range, Miele dishwasher, wine fridge plus pull-out pantry & spice cabinets make cooking effortless. Sliding doors & large bay window flood the space with light. A cozy family room with wood-burning fireplace & wainscoting offers a warm retreat while a separate dining room & main-floor office/den provide versatile living spaces. Upstairs all 6 bedrooms feature hardwood & custom closet organizers. The 5-piece primary ensuite dazzles with heated floors, a spa-style shower with rain head & body jets plus soaker tub. The unfinished basement provides a blank canvas for customization-home gym, media room,etc. Set on an oversized corner lot measuring 72' across the back, the outdoor space is family's dream-saltwater pool with waterfall & slide, stone patio & BBQ area, unique 2-storey playhouse & cabana, plus a grass area perfect for children & pets. Located in the highly sought-after Glen Abbey community with top-ranked schools, parks, trails, community center, shopping, GO transit & highways nearby, this residence offers the ultimate blend of style, space & location—a rare Oakville treasure designed for today's family (id:49187)
509 Canterbury Street
Woodstock (Woodstock - North), Ontario
Welcome to 509 Canterbury Street in Woodstock. This beautifully maintained century home is located in one of the city's most mature and desirable neighbourhoods, surrounded by mature trees and timeless character. The home features an attached self contained one bedroom, one bathroom apartment with its own hydro and gas meters and separate hot water tank, offering excellent income potential or space for extended family. The main residence includes three spacious bedrooms, two full bathrooms plus a powder room, and a finished bonus room in the basement ideal for a home office, playroom, or guest space. Charming architectural details such as original French doors blend seamlessly with modern updates including fresh paint, new basement carpet (2024), new stair carpeting (2025), upgraded insulation, a renovated main-floor bathroom (2025), dishwasher (2024), fridge (2021), and roof (2018). Outside, enjoy a private backyard, detached garage, and a double-wide driveway with parking for up to 8 vehicles. All within walking distance to schools, parks, and downtown amenities. A rare opportunity to own a unique, multi-functional home in a prime Woodstock location. (id:49187)
222 Yellow Birch Avenue
Blue Mountains, Ontario
***INVESTORS DREAM*** FULLY FURNISHED, DECORATED AND COMPLETELY TURN KEY WITH INCREDIBLE MOUNTAIN VIEWS OF BLUE MOUNTAIN'S SKI HILLS!! Premium Lot backing onto Georgian's tree-lined trails. WALKING DISTANCE to the Blue Mountains Orchard Chairlift! Exclusive access to The Shed," an exclusive recreation clubhouse with hot and cold pools, sauna, gym and party room. Sought after "MOWAT Model" featuring three spacious bedrooms, three and a half stylish bathrooms, all showcasing exceptional craftsmanship and thoughtful upgrades. Over 2000 sqft of beautifully designed interior enhanced by Seller furniture and decor with many upgrades including coffered ceiling, fully finished basement with a 3 pc bathroom, 2 gas fireplaces, open staircase, wired for outdoor speakers & hot tub, 200 AMP electrical service, granite countertops, Samsung & Bosch stainless steel appliances including 5 burner gas stove, upgraded flooring. All Furniture, TV's, Linens, Cookware/ Appliances and Home Decor IS INCLUDED! This $50K premium lot has direct Mountain views & Walking distance to ski lifts, Village, golf course, fine dining restaurants, shopping, trails and much more! This is an ABSOLUTE MUST SEE. (id:49187)
239 Front Street W
Kawartha Lakes (Bobcaygeon), Ontario
Imagine building your custom dream home in one of the most desirable locations in Bobcaygeon! This rare and beautiful 69.98ft x 220ft level lot is perfectly positioned on a charming street just around the corner from Lock 32, the heart of the Kawarthas. Step outside and enjoy the convenience of having the town's shops, restaurants, schools, and sandy beach just moments away. Water enthusiasts will love the proximity to Sturgeon Lake, with a public boat launch just down the street, offering endless opportunities for boating, fishing, and water recreation. Across the road, admire the stunning upscale homes along the lakeshore and take in tranquil waterfront views-perfect for those who dream of lake living. Bobcaygeon's vibrant community is well known for its scenic canal system, charming boutiques, cozy cafés, and welcoming small-town atmosphere. From leisurely waterfront walks to seasonal festivals and boating adventures, there's always something to enjoy for families and visitors alike.This lot comes fully serviced with hydro and municipal connections at the lot line, making it ready for your home design. The generous lot size and zoning present a variety of building options to suit many lifestyles. Opportunities like this are rare-don't miss your chance to build your family's forever home in a prime location, surrounded by natural beauty and the undeniable charm of Bobcaygeon. (id:49187)
981 Valdese Drive
Mississauga (Erindale), Ontario
A rare, TRULY TURNKEY home where every detail has been thoughtfully completed-there is simply nothing else like it on the market. Welcome to this fully renovated 4-bedroom, 4-bathroom residence, tucked away on a quiet, family-friendly street in one of Mississauga's most established and sought-after neighbourhoods. Reimagined from top to bottom. The exterior has been completely transformed with NEW STUCCO, ROOF, WINDOWS, FRONT DOOR, GARAGE DOORS, DRIVEWAY, SECURITY CAMERAS and wrap-around INTERLOCK, delivering striking curb appeal and peace of mind for years to come. Step into your own private backyard oasis, where an in-ground pool with a NEW LINER creates the perfect setting for summer entertaining and family enjoyment.Inside, oversized new windows bathe the home in natural light, enhancing the open, welcoming layout. The chef-inspired kitchen features custom cabinetry with LOTS OF DRAWERS, premium custom finishes, and high-end built-in appliances-perfectly designed for both daily living and hosting guests. The main living space is centred around a Napoleon GAS fireplace and finished with crown moulding, pot lights, and elegant details throughout.Every bathroom has been completely renovated with HEATED FLOORS, custom ordered vanities, and quality fixtures. The primary suite is a calm retreat, complete with a custom floor to celing walk-in closet that blends beauty with function.Ideally located near parks, top-rated schools, and everyday amenities, this is a rare opportunity to own a modern, move-in-ready home in a mature neighbourhood-just unpack and start living. (id:49187)
805 - 21 Park Street E
Mississauga (Port Credit), Ontario
Welcome to TANU - Boutique Luxury in the Heart of Port Credit.This exceptional 2-bedroom + den, 3-bath suite offers modern living with unmistakable lakeside charm. Enjoy west-facing views and a bright, open-concept layout enhanced by smart-home technology and keyless entry. The versatile den is ideal for a home office or guest space.Start your morning with a short walk for coffee, then enjoy the waterfront trails just steps from your door. In the evening, stroll to one of Port Credit's many acclaimed restaurants. From your private balcony, take in views of Lake Ontario and the Credit River - and during festival season, enjoy the music and atmosphere without leaving home. Like to travel? Enjoy the peace of mind that comes with a 24-hour concierge and secure underground parking (license plate recognition). Resort-style amenities include a state-of-the-art fitness & yoga studio, co-working lounge, guest suite, party room, games room, media room, pet spa, car wash, EV charging, and an outdoor terrace with BBQs and a fire pit lounge.Perfectly situated, you're only a 4-minute walk to Port Credit GO Station and minutes to the QEW, offering seamless access to downtown Toronto and beyond.Port Credit is more than a place to live - it's a lifestyle. Discover luxury, convenience, and waterfront living all in one. 1 indoor parking spot, 1 locker. Rogers High Speed Internet & TV (2 cable boxes) included in monthly maintenance fees (approx value $150.00 in savings). Custom Automatic Blinds, Black Out Blind in Primary, Culligan Pure Water System, Upgraded electrical boxes for Ceiling Fans & Lights. (id:49187)

