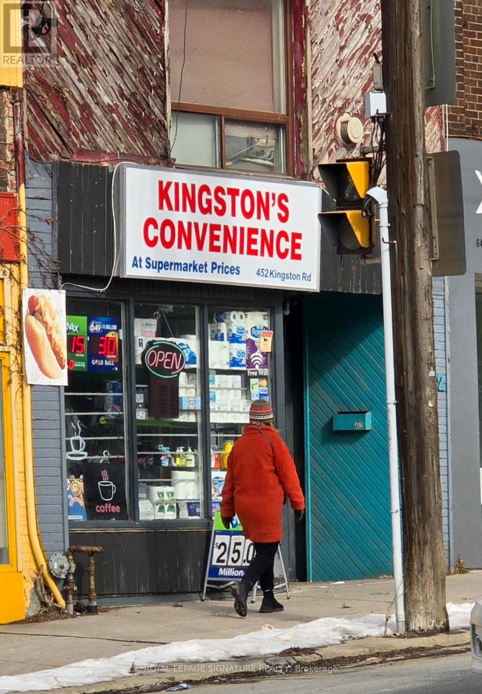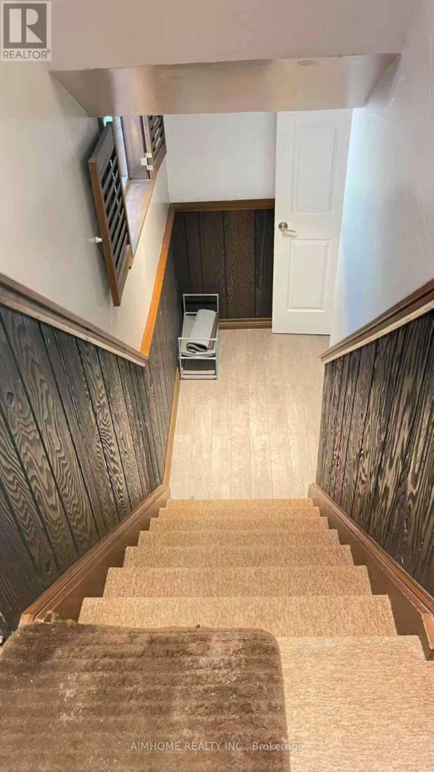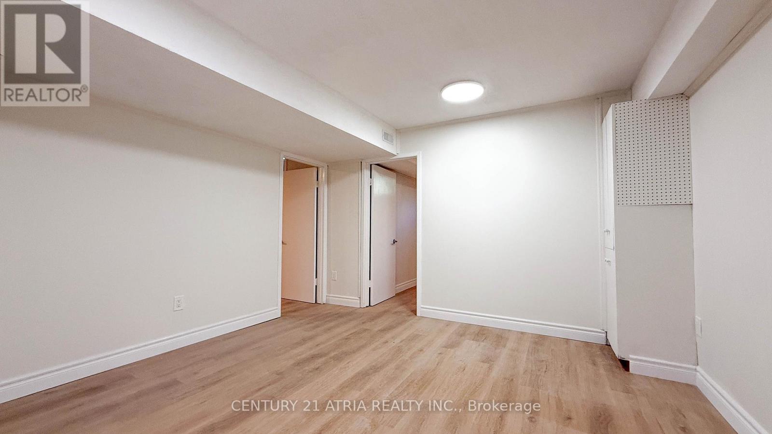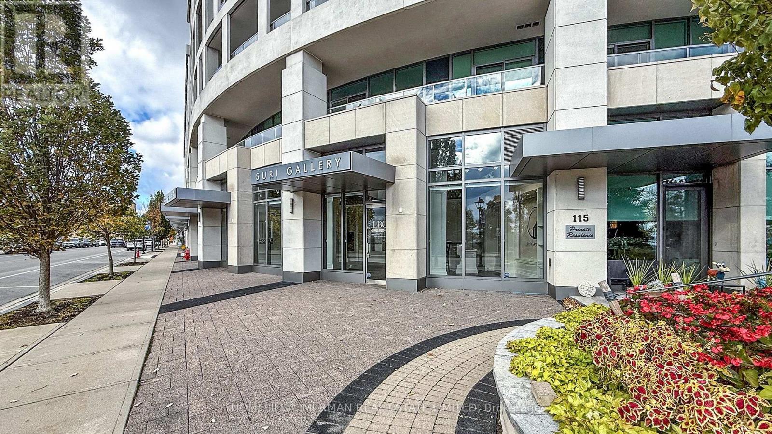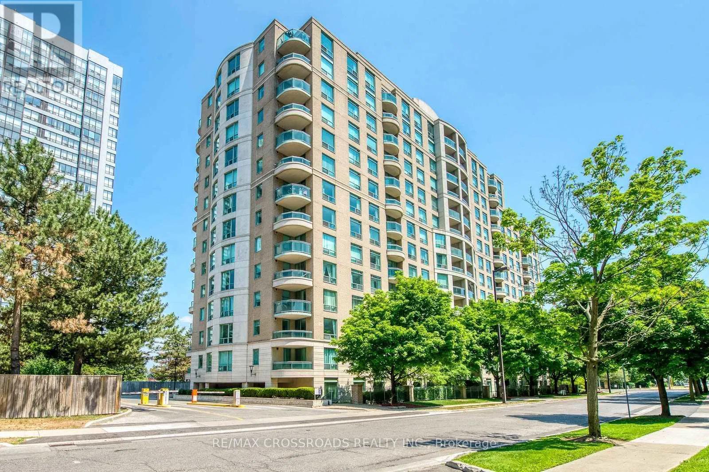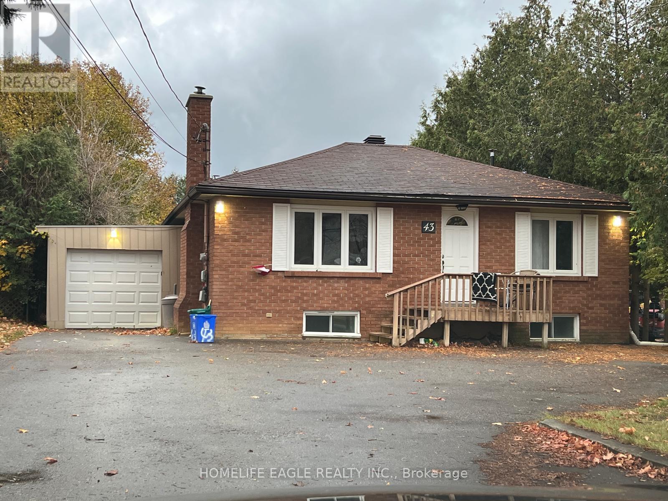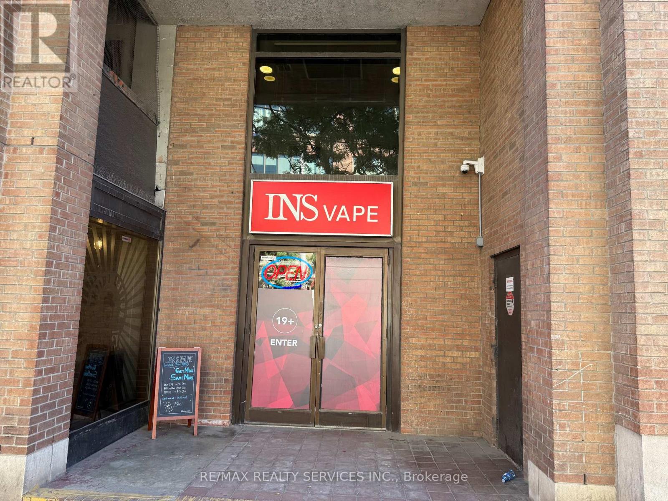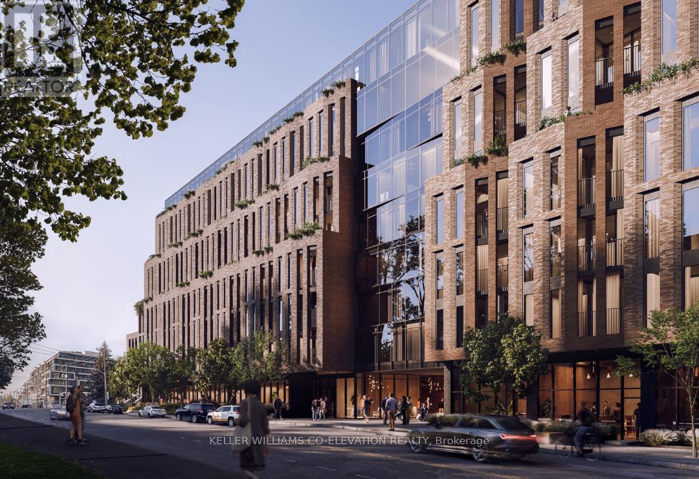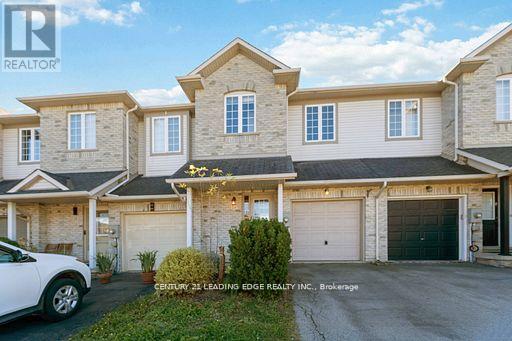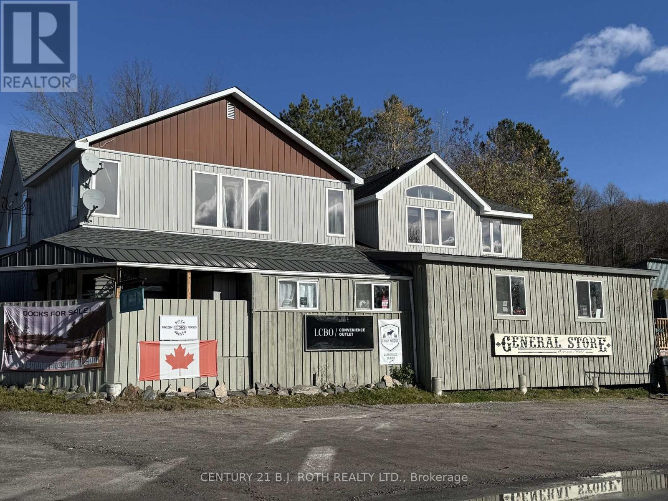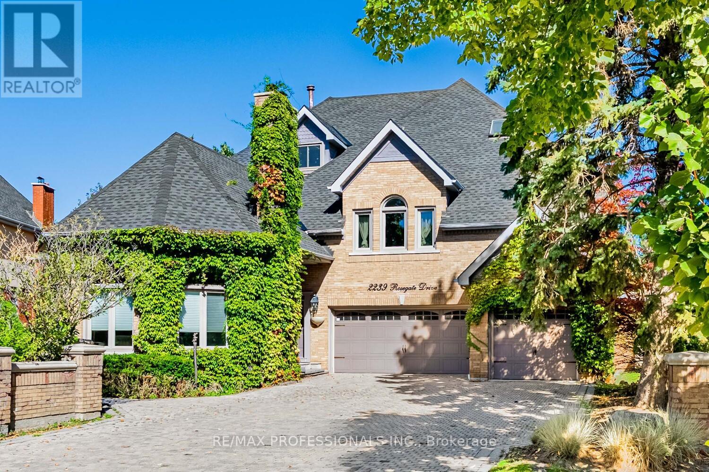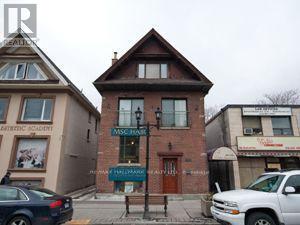452 Kingston Road
Toronto (East End-Danforth), Ontario
Well-established convenience store for sale! Located in a high-traffic, rich & safe area on Kingston Road with strong local demand, this business presents a fantastic opportunity for both new and experienced entrepreneurs. The store is fully stocked with a wide range of everyday essentials, including sodas, juices, snacks, beverages, cigarettes, ATMs, Loto machines, and household items. The very attractive low rent of $1,750 monthly, which includes TMI, comes with a long lease. Lotto commission and additional income cover the rent. While there is a low percentage of cigarette sales, the margin on grocery items is high. The landlord will allow the establishment of a vape store. A qualified buyer can arrange for up to 75% of a business loan. Seize this opportunity before it is gone! The business already has a liquor license for beer and premixed drinks and has recently begun selling liquor. EXTRAS: See fax attachment for sales information & lease (id:49187)
447 Longmore Street
Toronto (Willowdale East), Ontario
Well designed 2-bedroom basement with separate entrance, kitchen, laundry. 4 minutes walk to bus stop and 12 minutes walk to Yonge/Finch Station. Close to supermarkets, restaurants. (id:49187)
151 Fenn Avenue
Toronto (St. Andrew-Windfields), Ontario
Prime North York Location - Excellent School District. Situated in one of North York's most desirable school catchment areas, this brand new renovated basement offers exceptional convenience and an outstanding living environment. Within walking distance to supermarkets, public transportation, highly rated schools, parks, and various community amenities, this property provides an ideal balance of comfort and accessibility. Tenant Requirements: Suitable for quiet, clean, and responsible individuals. Non-smokers only; pets are not permitted. Preference will be given to students or working professionals with stable routines and good living habits. Experience a safe, convenient, and highly sought-after neighborhood in the heart of North York. (id:49187)
36 - 11 Bronte Road
Oakville (Br Bronte), Ontario
AMAZING INVESTMENT Opportunity Spacious Live/Work in the charming waterfront community of Bronte Village** This exceptional property blends luxury living with a prime commercial space. The 1300+ sq. ft, unit features an open-concept main floor, oversized windows, and a gourmet kitchen with a central island., The commercial space boasts prime street exposure, a three-piece bathroom, and flexible layout options. They can expand the business area or serve as private living space with ample storage. Located in trendy Bronte Village enjoy waterfront trails, marina views, restaurants, and shops, minutes to primary and secondary public, Catholic and private schools as well as easy access to the QEW, 407, and Located in trendy Bronte Village enjoy waterfront trails, marina views, restaurants, and shops, minutes to primary and secondary public, Catholic and private schools as well as easy access to the QEW, 407, and Bronte GO. All existing light fixtures, window coverings, TV, and appliances. (id:49187)
705 - 8 Pemberton Avenue
Toronto (Newtonbrook East), Ontario
*Fully furnished* One Of The Best Locations In North York, Bright South Facing 2 Bedroom Unit. Spacious Layout. Lots of updates done. Laminate Flooring Through Out. Direct Access By Tunnel To Both Finch Subway And Go Bus, Steps To Supermarket, Restaurants, Banks, Parks And Yonge Street Shopping Corridor. (id:49187)
Basement - 43 Maple Grove Avenue S
Richmond Hill (Oak Ridges), Ontario
1 Bathroom Basement apartment with kitchen in a prime location of Oak Ridges, Separate entrance to basement apt, shared laundry, 5 minutes walking distance to Food basic , no frills, , TTC, major banks , clinics , Dentists, Tim Horton , Starbucks , supermarkets and many other facilities (id:49187)
201 King St Street E
Toronto (Moss Park), Ontario
Franchise Vape store for sale in Toronto right across from George Brown College on major intersection of King st & Jarvis st. Running successfully for last 1 year with good profit margins. Average monthly sales approx. $16000, growing every month. Low monthly rent of $3200 with low franchise royalty of $563. Turn key business for someone looking to replace their 9-5 job. Inventory is not included. Last 6 month financial statements available. (id:49187)
311 - 1720 Bayview Avenue
Toronto (Mount Pleasant East), Ontario
Welcome to Leaside Common, located in one of Toronto's most desirable neighbourhoods. Steps from the new Leaside LRT station, this 2-bedroom condo offers urban convenience surrounded by tree-lined streets, top schools, sports clubs, boutiques, cafés, and restaurants. Inside, you step into 9' exposed concrete ceilings, premium engineered hardwood floors, and floor-to-ceiling windows that fill the space with natural light. The Italian-inspired kitchen features custom cabinetry, soft-closing drawers, quartz countertops, and a full suite of Porter & Charles built-in appliances, including a gas cooktop and panelled refrigerator. Retreat to your ensuite bath with a frameless glass shower, rain shower head, porcelain tile, and quartz vanity. Enjoy outdoor living on your private balcony with water, gas and electrical connections.Smart-home features include keyless entry, a mobile resident app, and individually controlled HVAC with fresh-air ventilation. Building amenities include a 24-hour concierge, fitness studio, co-working lounge, outdoor lounge with BBQs, pet wash, and parcel management system. A perfect blend of sophistication, comfort, and community, Leaside living at its finest. (id:49187)
24 Whitefish Crescent
Hamilton (Lakeshore), Ontario
Stunning Freehold 3 Bedrooms Town House, Open Concept Design Featuring Ceramic/Hardwood Floors, 2.5 Bathrooms, Granite Counters / Backsplash. Eat-In Kit, S/S Appliances, Walkout To Large Deck, Fully Fenced Landscaped Yard! Walking Distance To Lake Ontario , Oversized Single Garage With Inside Entry. Driveway Parking For 3 Cars. Close To Many Amenities! Must See! (id:49187)
6950 Hwy. 534
Parry Sound Remote Area (Restoule), Ontario
Opportunity Awaits! Nestled along Highway 534 in the scenic locale of Restoule, Ontario, Gerry's General Store presents a vibrant, full-service local hub with rich history and broad appeal. Live, Work and Play! You'll never need to leave your property! Live: in the lovely 3 Bedroom, 2 Bath 2,080 sq ft residential unit that comes complete with lovely outdoor space boasting large, recently replaced deck. Work: at your very own General Store that comes with a long-established and trusted presence in the community! Play: Step into your very own dream workshop. 60' x 40' with 16' ceiling height, it is a space where weekend projects, creative passions, and big ideas finally have room to come to life! 1,200 sq ft loft in the shop offers a wonderful flex space great for home gym, bar, lounge or art studio! If that wasn't enough to make you never want to leave, take in the breathtaking views of beautiful Commanda Lake across the road. You certainly don't want to miss this one! (id:49187)
2239 Rosegate Drive
Mississauga (Central Erin Mills), Ontario
Welcome to 2239 Rosegate Drive This spacious and well-maintained 6-bedroom home offers the perfect blend of comfort and functionality for large or multi-generational families. Step inside to soaring ceilings and bright, open living spaces that create an inviting atmosphere throughout. The main floor features a primary bedroom suite with a private office, offering a quiet retreat for work or relaxation. The finished basement includes an in-law or nanny suite with ample storage, while the third floor features a loft, perfect for extended family or out of town guest. With generous room sizes, plenty of natural light, and thoughtful design, this home is also ideal for entertaining, providing space for gatherings both large and small. Beautifully kept inside and out, its ready for you to move in and make it your own. (id:49187)
Lower Floor - 280 Danforth Avenue
Toronto (Playter Estates-Danforth), Ontario
Bright Lower Floor For Lease at Broadview And Danforth. Former Aesthetics Salon (Over 30 Yrs) . Large windows, Available Immediat. Perfect For Salon, General Office Space. Possible For Retail As Well. Basement Floor. 910 Sq. Ft. Private Entrance, Bathroom And One Parking Available. Rent Include Tax Parking and Utilities. (id:49187)

