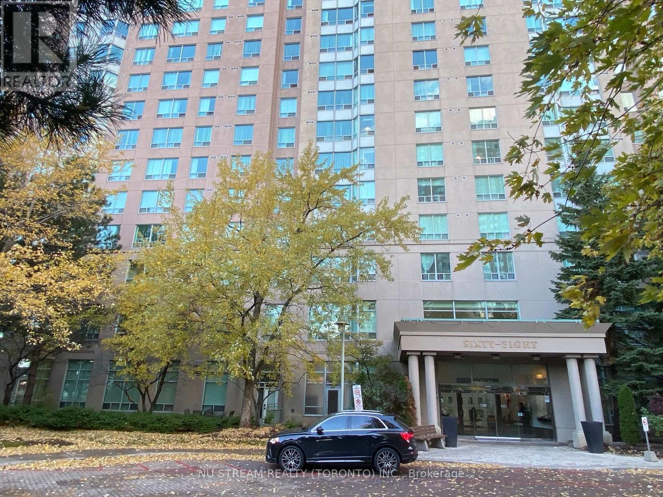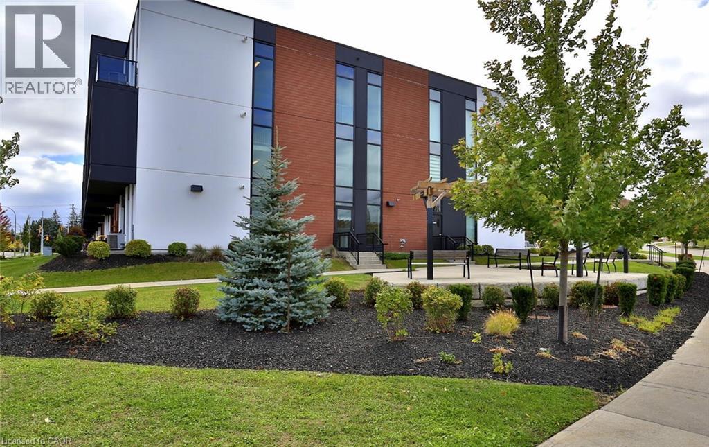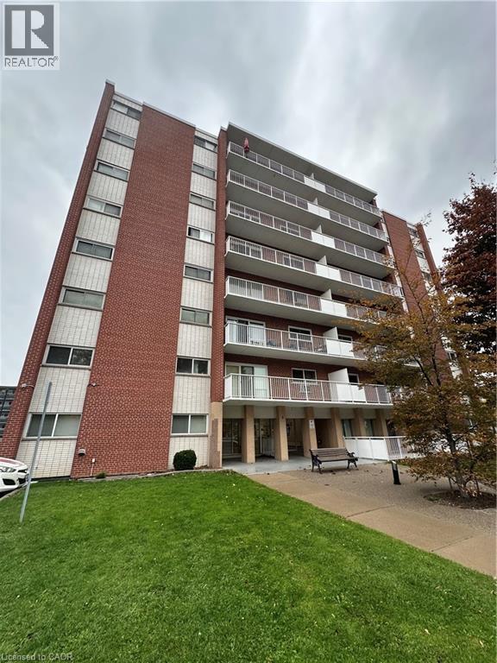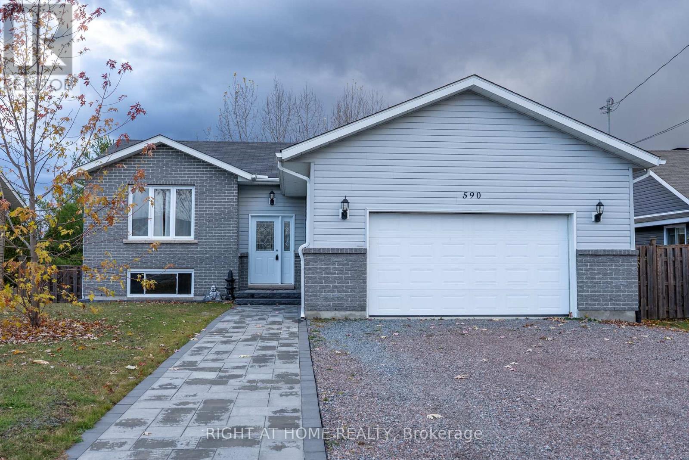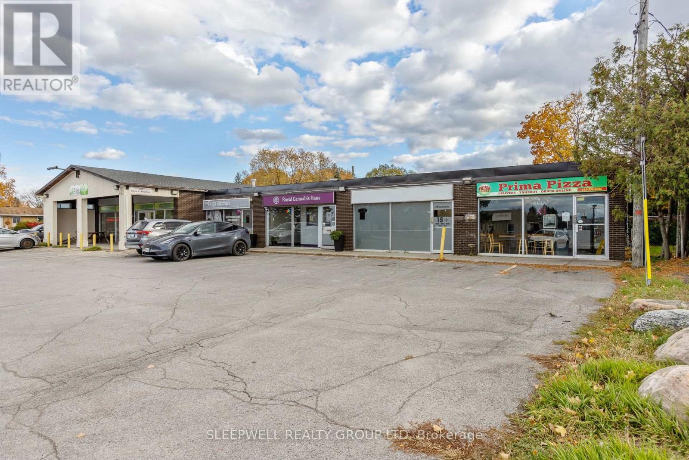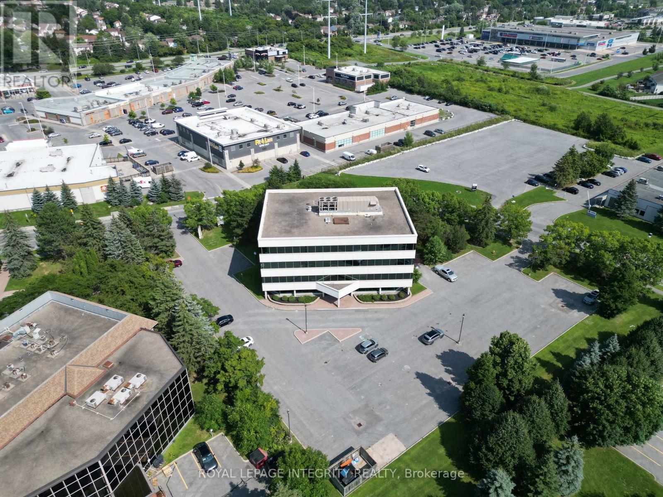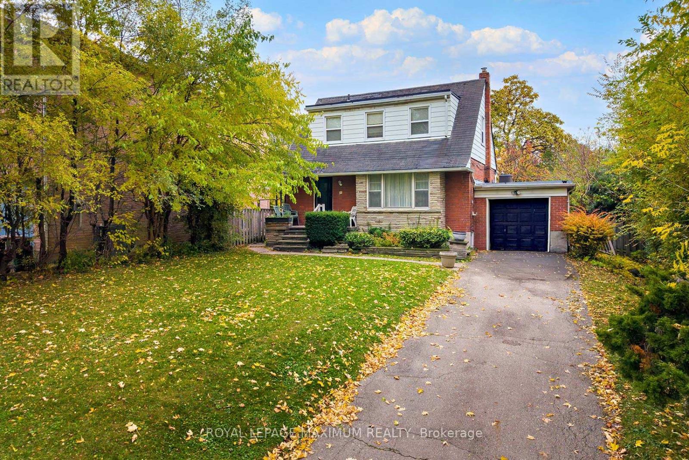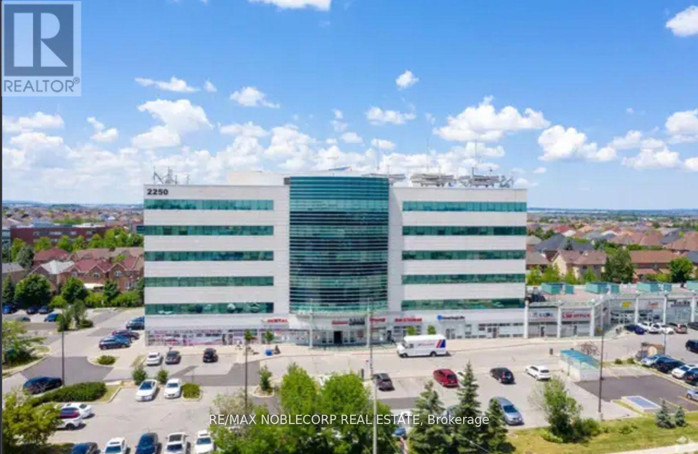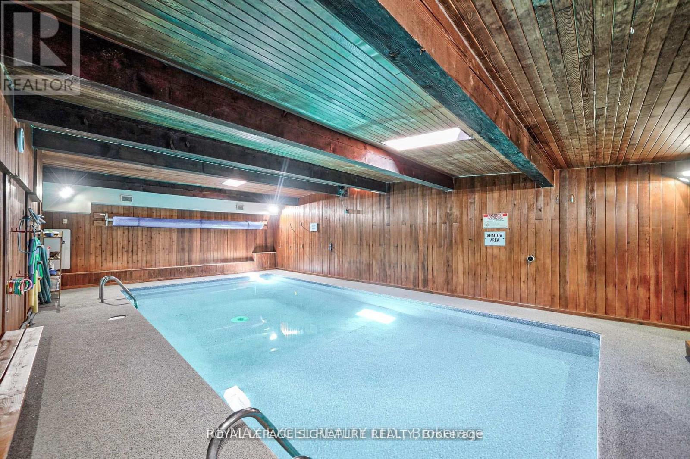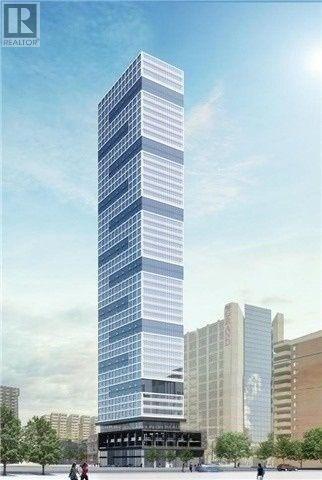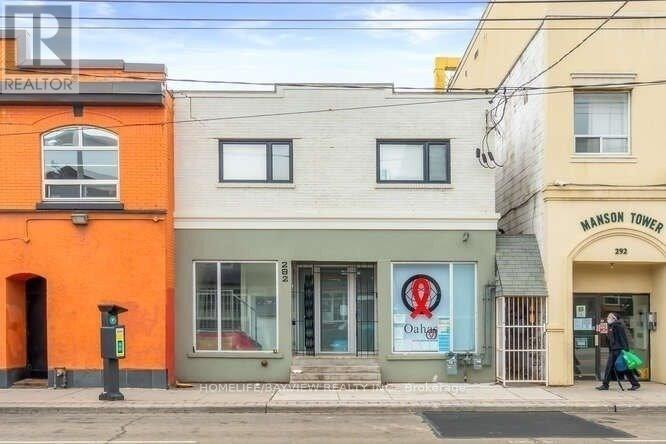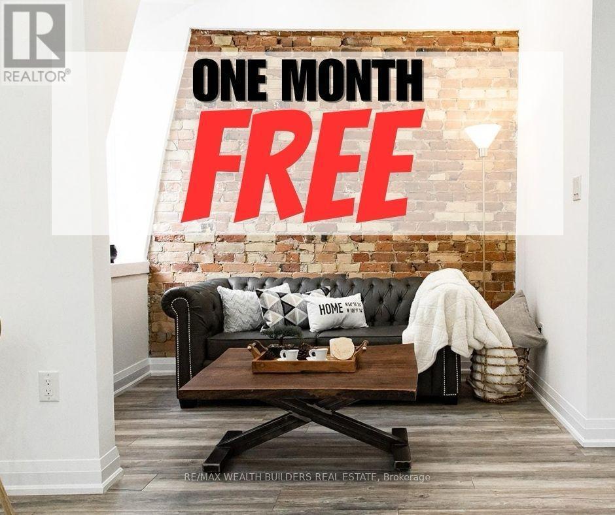1729 - 68 Corporate Drive
Toronto (Woburn), Ontario
Welcome to this Tridel Luxury Condo, well-designed 2+1 bedroom suite featuring a spacious solarium that can be used as a third room, home office, or cozy relaxation area, unobstructed east-facing views. Lots visitor parking, underground parking. Located just steps to Scarborough Town Centre, with TTC at your doorstep and easy access to Highway 401. Supermarkets, Shops and Restaurants. Enjoy resort-style amenities: indoor and outdoor pools, gym, sauna, bowling alley, tennis & squash courts, party room, study room, Library, Cafe, BBQ terrace, guest suites, and 24-hour concierge. Don't miss this opportunity to own in one of Scarborough's most desirable communities! (id:49187)
5 Wake Robin Drive Unit# 118
Kitchener, Ontario
Perfect for investor! This stunning 1-bedroom corner unit offers a peaceful retreat with an expansive terrace for additional living space. Plus, it comes with 2 parking spots (#33 & #49)! Enjoy soaring 9-foot ceilings and a spacious, modern open-concept layout featuring luxury vinyl flooring throughout. The kitchen boasts ample cabinet space, quartz countertops, tiled backsplash, stainless steel appliances, and pot lights. Floor-to-ceiling windows fill the space with natural light, and there's convenient in-unit laundry. Located on the ground floor, this unit provides easy access to your private parking and the generous terrace. West End Condos are ideally situated next to Sunrise Shopping Centre, with Walmart, Home Depot, Starbucks, and more nearby, along with public transportation and quick access to Highway 7/8 and outdoor living spaces. (id:49187)
8 S Woodman Drive S Unit# 401
Hamilton, Ontario
Spacious 1 bedroom unit with large principle rooms. Open concept living space with updated kitchen complete with stainless appliances and quartz counters. Updated bathroom. Walkout from living room to your west facing balcony with views spanning from the South Escarpment to the North Skyway Bridge. Communal laundry room on each floor. Locker & Parking included. RSA. Condo fees include Building insurance, exterior maintenance, heat, hydro, water, parking, locker. (id:49187)
590 Demers Street
West Nipissing (Sturgeon Falls), Ontario
Welcome to your dream Starter home! This beautifully renovated gem perfectly blends modern style with small-town charm. Nestled in the heart of Sturgeon Falls, this picturesque property offers everything you've been looking for - from bright, open-concept living to stunning views of the river and surrounding greenery.Step inside to find a stylish main level featuring three spacious bedrooms, a sleek modern kitchen, and a beautifully updated 4-piece bathroom. The open layout flows seamlessly to a massive walk-out deck - the perfect spot to unwind, entertain, or take in the peaceful views.Downstairs, a partially finished walk-out basement awaits your personal touch. With electrical, plumbing rough-ins, and partition walls already completed, the hard work is done! Bring your vision to life with the potential for a large rec room, spa-inspired bathroom, fourth bedroom, and spacious laundry area.Modern upgrades, great bones, and unbeatable scenery - this move-in ready home offers the perfect canvas to create your ideal living space. Don't miss your chance to own this stunning Sturgeon Falls retreat! (id:49187)
24 Northside Road
Ottawa, Ontario
Secure your spot at 24 Northside Rd, a highly visible retail storefront unit located within a well-established mini-plaza that benefits from steady customer traffic generated by neighbouring businesses. Offering excellent exposure and accessibility, this versatile space is ideal for a wide variety of retail operations seeking a high-value location at a reasonable monthly cost.The unit is available at $2,500/month NET, plus an estimated $1,000/month in CAM fees, providing an attractive entry point for both new and established businesses. Positioned just off major routes and surrounded by strong residential and commercial density, this location ensures convenience for customers and staff alike.If you're looking for a quality retail space with built-in customer flow and proximity to key infrastructure, this is an opportunity not to be missed. (id:49187)
300 - 135 Michael Cowpland Drive
Ottawa, Ontario
This bright and versatile third-floor office suite offers approximately 4,400 rentable square feet with direct access from the elevator This bright and versatile third-floor office suite offers approximately 4,400 rentable square feet with direct access from the elevator lobby. Located at the entrance to the South Kanata Business Park, the property provides excellent visibility, convenient access to major transportation routes, and close proximity to a variety of nearby amenities. The suite features a mostly open-concept layout with a welcoming boardroom near the entrance, providing a flexible workspace that can easily accommodate a range of office configurations. A staff kitchenette or lunchroom area can also be added, increasing the space by approximately 300 square feet. On-site surface parking is included at no additional charge, with a generous ratio of three spaces per 1,000 square feet, and common area washrooms are available on each floor.The net rent starts at $12.00 per square foot in the first year, with annual escalations, while operating costs-including all utilities-are estimated at approximately $12.50 per square foot for the current year. For tenants seeking additional space, the adjacent 1,388 square foot suite (Unit 310) can be leased together with this unit for a total of 5,788 rentable square feet. The 1,388 square foot suite can also be leased separately for those tenants looking for less space. This property offers an ideal setting for businesses looking for bright, efficient, and cost-effective office space in a professional environment, surrounded by excellent local amenities including restaurants, coffee shops, and walking trails-all within a short walk or drive. (id:49187)
27 King Georges Drive
Toronto (Beechborough-Greenbrook), Ontario
Nestled in the heart of Keelesdale, this charming 3-bedroom detached home has been lovingly cared for by the same family for decades and sits on a generously sized lot in a neighbourhood defined by luxury and community. Surrounded by elegant, newer homes, the property offers a rare opportunity to either build your dream residence from the ground up or enhance the existing cozy home with your personal touch, creating new memories to cherish for years to come. Families will appreciate the location's convenience, with top-rated schools, shopping destinations, and transit options just moments away. Enjoy the ease of walking to the Crosstown LRT station for effortless commuting, while still experiencing the quiet, welcoming streets of this sought-after community. Whether you envision a full-scale rebuild, a potential lot severance, or simply adding your flair to the current home, this property blends opportunity with timeless appeal - offering a canvas to shape your perfect family lifestyle in one of Keelesdale's most desirable pockets. (id:49187)
401 C - 2250 Bovaird Drive E
Brampton (Sandringham-Wellington North), Ontario
MEDICAL PROFESSIONAL OFFICE BUILDING *GREEN - CONCEPT* COMMERCIAL OFFICE BUILDING. GEO-THERMAL HEATCONTROL. APPROXIMATELY 100 SF OF OFFICE SPACE-PLUS COMMON AREAS-KITCHENETTE, WASHROOM... LOCATION, LOCATION, NEAR WILLIAM OSLER HOSPITAL, ADJACEMNT TO BUSY PLAZA. GREAT FOR PROFESSIONAL LEGAL SERVICES, AND *OTHER SMALLER OFFICE USE. *can be combined with other available offices; (NO PHYSIO) ALLOWED AS THERE IS A CONVENANT WITHIN THE BUILDING Extras: GROUND FLOOR CONSISTS OF A VARIETY OF SERVICES -- SEMINAR LECTURE HALL, PHARMACY, DRUG STORE, ORTHOPEDICAND PHYSIO CLINIC, JUST TO NAME A FEW! CONVENIENT ELEVATORS AND ACCESS TO UNDERGROUND PARKING, ROOM HAS LAV WATER SERVICE, WINDOWS. (id:49187)
6554 9th Line
New Tecumseth, Ontario
Outstanding opportunity to lease a turnkey swimming pool facility ideal for swim lessons, aquatic training, or wellness programs. Located at 6554 Line 9, New Tecumseth, this property features a new pool liner and pool cover, new rubber flooring around the pool, and a new Hayward variable-speed pool pump. Amenities include a comfortable sitting area, three changerooms, washroom, showers, dry sauna, and a private office. The space is clean, upgraded, and ready for immediate use - perfect for instructors or organizations looking to operate a professional swim school in a growing community with ample on-site parking. (id:49187)
1706 - 181 Dundas Street E
Toronto (Church-Yonge Corridor), Ontario
Luxurious One Plus Den Grid Condo @ The Corner Of Dundas & Jarvis. In The Heart Of Downtown Toronto, Steps To Ryerson Uni., George Brown College, Dundas Square, Hospital, Metro, Indigo, St Lawrence Market, Restaurant, Canada National Ballet School, Moss Park And Yonge-Subway Line. Perfect Location For Yonge Professional And Students In Downtown Core. Den Is Big Enough As 2nd Bedroom. (id:49187)
202 - 282 Parliament Street
Toronto (Moss Park), Ontario
Immaculately Renovated Second Floor Apartment With Three Separate Bedrooms And A Bathroom and a Kitchenette, Ideal For University Students Or Coworkers - Each Room With A Skylight and closet. Freshly painted. All Utilities Included- Internet Included. New Facade On The Building. Shared Laundry. Parking Available At An Additional Rent. Sobeys And Tim Hortons On The Corner And Easily Accessible By Ttc. Key Deposit Rqrd Extras:Fridge, Microwave. Air fryer,, All Window Coverings, All Elf. Internet And Utilities Included, Parking Available At Additional Cos (id:49187)
1 - 219 Jarvis Street
Toronto (Moss Park), Ontario
1 Month Free! Welcome to New Garden Residences where historic charm meets modern sophistication. This thoughtfully designed unit features exposed brick, soaring ceilings, European fixtures, stainless steel appliances, quartz countertops, in-suite laundry, air conditioning, window coverings, and a security system intercom. Unbeatable downtown location: steps to the Financial District, TMU, The Village, Eaton Centre, St. Michaels Hospital , gyms, and Yonge-Dundas Square. Students Welcome. Multiple Units Available. Some photos may be from similar and professionally staged units. (id:49187)

