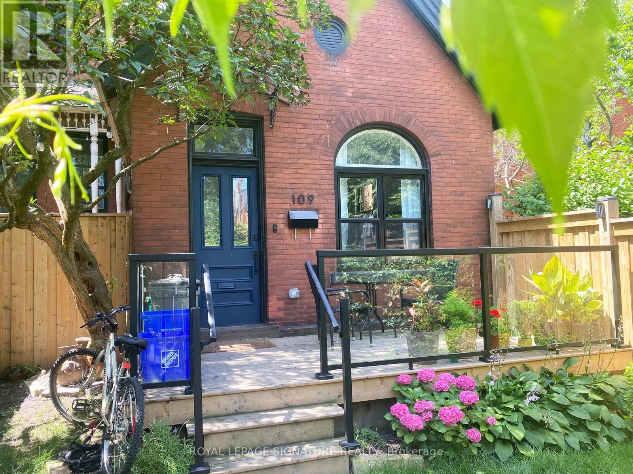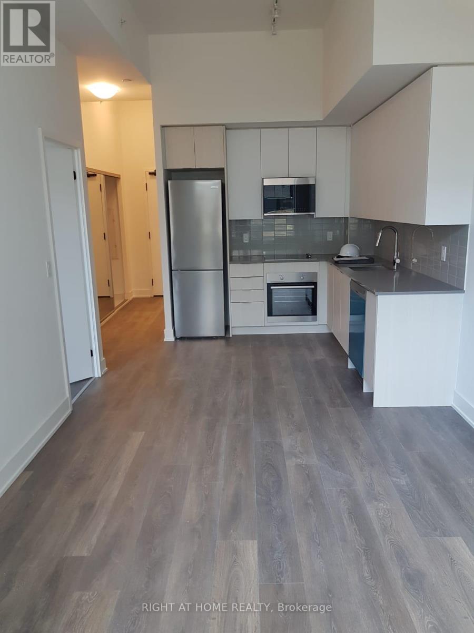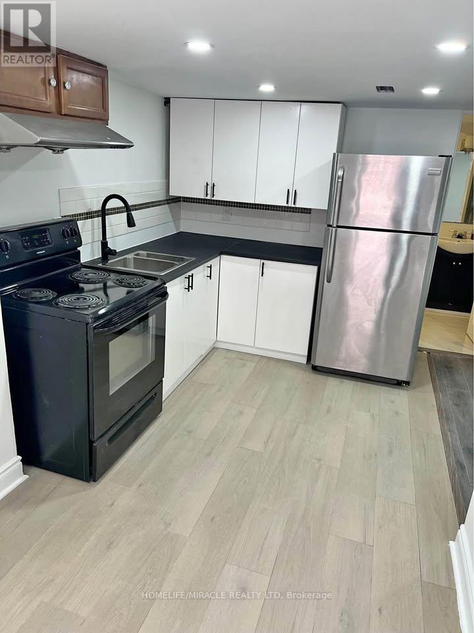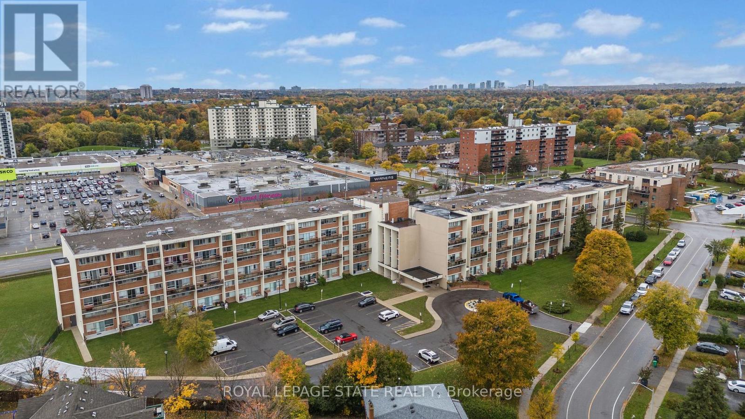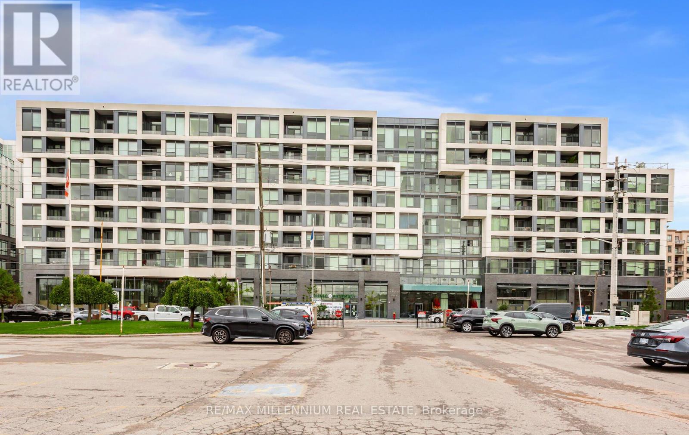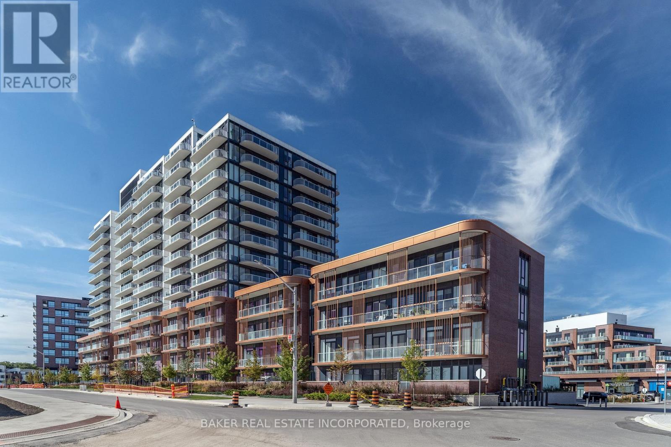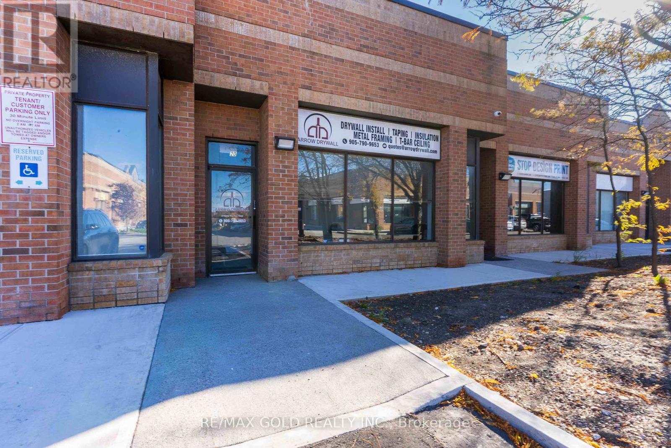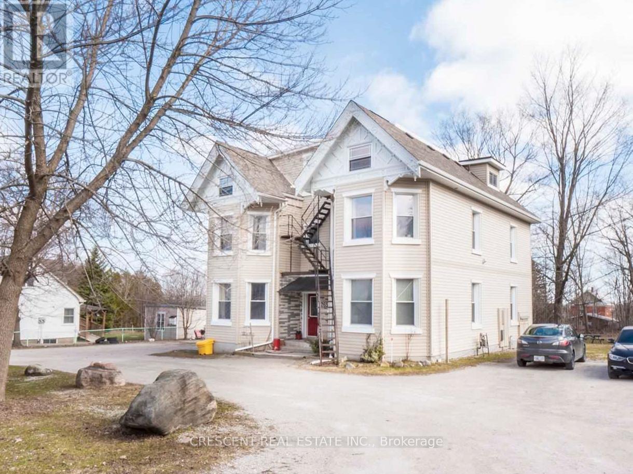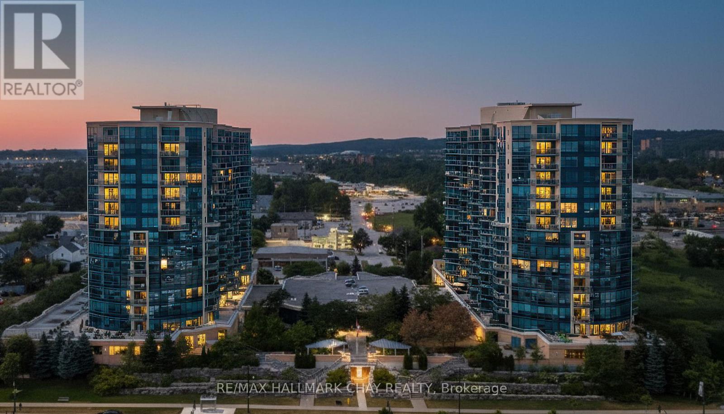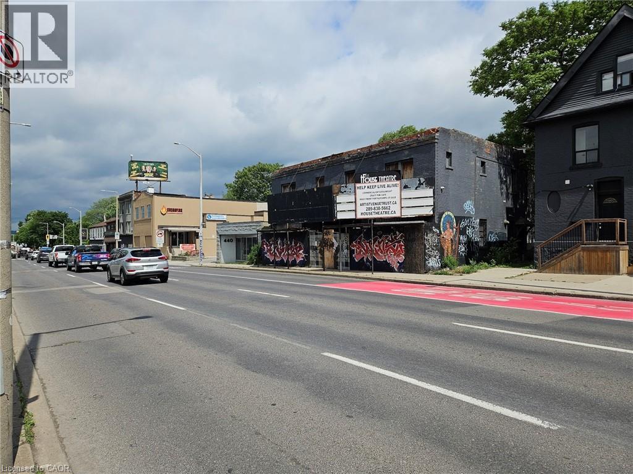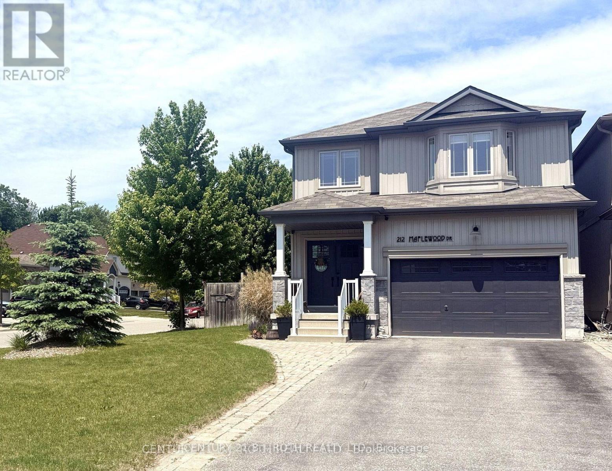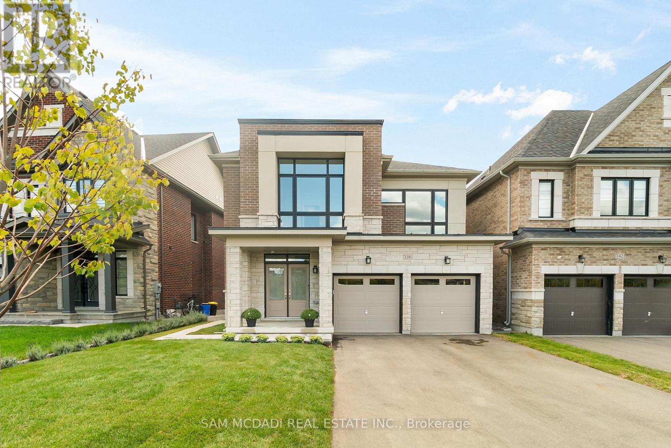109 Charlton Avenue N
Hamilton (Durand), Ontario
Welcome to 109 Charlton, a one of kind Victorian Cottage featuring classic design with modern renovated luxury. This 2 bedroom cottage features BRAND NEW stunning kitchen with state of the art stainless steel appliances. Hardwood throughout beautifully furnished. Step out onto your private deck and fully fenced in garden. Privacy, Luxury, Cozy, warm and elegant. This home is located in historic Durand. Minutes from St.Joseph Hospital, Locke Street Shops, cafes and restaurants. Transit to McMaster at doorstep, hiking trails, parks. HAVE IT ALL AT 109 Charlton. (id:49187)
350 - 2485 Taunton Road
Oakville (Ro River Oaks), Ontario
Bright 1 BR+1Den Condo in a Superb Location Offering Top Tier Amenities-Outdoor Pool, Fully Equipped Fitness Centre, Party Room etc. and Close to Shopping Plaza, Public Transit, GO Station, and Major Highways (id:49187)
17 Portrush Trail
Brampton (Credit Valley), Ontario
This home is located at 17 Portrush Trail, Brampton, Ontario and is based in the community of Credit Valley in Brampton. Brampton West, Fletcher's Meadow and Bram West are nearby neighborhoods. Major Intersection: Bovaird Dr and Ashby Field Features:- 1 Bedroom walkout basement- Separate legal entrance- Full big washroom- Pot lights throughout the entire basement- One parking spot on the driveway included (id:49187)
308 - 1050 Stainton Drive
Mississauga (Erindale), Ontario
Spacious 3 bedroom, 2 bathroom, two-level condominium located in the desirable Erindale community. This bright unit features an open-concept kitchen, living, and dining area, perfect for modern living. Enjoy the convenience of in-suite laundry and a walk-out to a private balcony offering a peaceful outdoor retreat. Ideally situated close to Erindale GO station, Mississauga transit, schools, grocery stores, shopping, community centre, library, and major highways, this property provides easy access to all essential amenities. A well maintained and move-in ready home offering excellent value in a prime location. A must see! (id:49187)
538 - 2450 Old Bronte Road
Oakville (Wm Westmount), Ontario
Upscale 1-Bedroom Condo at The Branch, OakvilleExperience modern living in this stylish 1-bed, 1-bath suite at The Branch Condos, 2450 Old Bronte Rd, nestled in Oakville's sought-after Westmount community. Boasting soaring 10-ft ceilings and an open-concept layout, it features a gourmet kitchen with quartz countertops, slab backsplash, and an upgraded sink. The spacious bedroom includes a walk-in closet, while the sleek bathroom showcases premium finishes.Enjoy in-suite laundry, parking, and a locker. Exceptional building amenities include a 24-hour concierge, indoor pool, sauna, steam room, gym, yoga studio, party rooms, guest suite, BBQ terrace, pet spa, and more. Fully digital entry system. Steps to parks, shops, dining, and minutes from Bronte GO and major highways ideal for professionals, first-time buyers, downsizers, or investors. (id:49187)
1205 - 220 Missinnihe Way
Mississauga (Port Credit), Ontario
Welcome to Suite 1205 at Brightwater II - where modern design meets resort-style living in the heart of Port Credit. This spacious 2 bedroom + den, 2 bath corner residence offers 950 sq. ft. of interior living space plus two balconies (260 sq. ft), giving you 1,210 sq. ft. to enjoy inside and out. Positioned on the coveted southeast corner, the suite is surrounded by floor-to-ceiling windows that flood the open-concept layout with natural light, while showcasing views of Lake Ontario and the Toronto skyline. The thoughtfully designed interior, features wide-plank laminate flooring throughout, smooth ceilings, a sleek kitchen with built-in appliances, quartz countertops, and modern cabinetry. The generous living and dining area makes entertaining effortless, while the den offers flexibility for a home office or reading nook. Both bedrooms are well-sized, with the primary suite featuring a walk-in closet and ensuite. Situated in one of Mississauga's most sought after and affluent waterfront communities, Brightwater II offers residents luxury resort style living and a vibrant waterfront lifestyle with exclusive community amenities, including a private shuttle to the Port Credit GO station. Just steps from your door, discover parks, trails, boutique shops, dining, and lakefront paths. Plus, LCBO, Farm Boy and Rexall are all at your door step! Whether you're a family seeking space, or a down-sizer looking for comfort and convenience, Suite 1205 offers an unparalleled blend of style, function, and lifestyle. (id:49187)
20 - 1320 Mid-Way Boulevard
Mississauga (Northeast), Ontario
Fully Renovated Unit, With Showroom, 2 offices, boardroom and 2 washrooms, Centrally Located Industrial Unit For Sale. Close to all Major Routes and Highways. E3 Zoning Allows for Wide Range of Uses. Perfect for New Business Operation or Expansion. Excellent Opportunity to lease well situated Industrial Unit. Well appointed Office/Reception Area which Leads to large Industrial Area. (id:49187)
265 Barrie Road
Orillia, Ontario
This charming 5-unit multiplex in the heart of Orillia is an excellent opportunity for a seasoned investor grow their portfolio or a new investor looking to purchase their first building to start their portfolio on the right foot w/a property that offers immediate income & long-term tenant potential. Set on a large lot w/a generous driveway that provides ample parking for all tenants, the building is already well established with tenants renting four of the units - a landlord dream to have steady returns & stability in long-standing tenants - while 1 vacant unit (as of Oct 2025) is currently listed for rent, allowing new ownership to set fresh market rates and choose their first tenant. Each spacious unit has 2 bedrooms and 1 4pc bathroom, and in-unit laundry. Comfortable layouts attract quality tenants and make them want to stay. The half-acre lot offers plenty of room for future expansion or the addition of new suites, maximizing value over time. Located in a desirable neighbourhood close to schools such as Harriett Todd Public School & Twin Lakes Secondary School, as well as the YMCA Childcare Centre, Orillia Recreation Centre, LifeLabs Medical Services, & many restaurants, this property delivers convenience for tenants & strong demand for the investor. Outdoor recreation is easily accessible w/Bass Lake & Lake Simcoe just a short drive away. Commuting is effortless thanks to quick access to the Trans-Canada Highway, connecting to Hwy 11 North & South. Considering the location, stability, & expansion potential, this property is a smart investment choice in the heart of Orillia. (id:49187)
1401 - 33 Ellen Street
Barrie (City Centre), Ontario
Welcome to Barrie's Ultimate Waterfront Condominium Residence! This popular St. Maarten model offers 833 sqft with a bright open layout - one bedroom / one bath, open balcony with south east exposure. Extend your living space onto the private balcony for sunrises and morning coffee, or step out to enjoy a cool evening breeze to wrap up a busy day. Minimum 1 year lease includes exclusive use of one parking space, one locker (tenant to pay hydro). This condo community features excellent amenities - pool, sauna, hot tub, change rooms, private party room for hosting simple or high-end events, games room and more! This suite has been upgraded, very well maintained, and offers a stunning lakeview exposure. Steps to the waterfront of Lake Simcoe's Kempenfelt Bay and Barrie's beach front boardwalk, as well as the Simcoe County trail for hiking, biking on the Simcoe County 160 km loop. Barrie's vibrant downtown offers casual and fine-dining, shopping, services, entertainment. Minutes to key commuter routes - north to cottage country or south to the GTA and beyond. Easy access to the extensive amenities that Barrie has to offer - public transit, GO bus and GO train service, libraries, rec centres and an abundance of parks. Perfectly situated to access the four season recreation that Simcoe County is known for - skiing, golf, hiking, trails and resorts. Take a look today to secure this condo gem for yourself! (id:49187)
434 King Street W
Hamilton, Ontario
This is your chance to own a piece of Hamilton's cinematic past with the purchase of The Lyric Theatre. Located in the Strathcona neighborhood on arterial road, close to shopping centers, public transit, grocery, GO Station and Hwy access. Prime for redevelopment in a high traffic urban area. (id:49187)
212 Maplewood Drive
Essa (Angus), Ontario
Welcome to this beautiful 3-bedroom, 3-bathroom home offering just over 2,300 sq. ft. of finished living space on a desirable corner lot. This property boasts fantastic curb appeal and a fully fenced yard, perfect for privacy and outdoor enjoyment. Inside, you'll find stunning feature walls that add style and character throughout, along with a bright and functional upper-level laundry room complete with cabinetry for extra convenience. The spacious dining area is ideal for large gatherings and entertaining. The finished basement offers even more versatility, with a possible fourth bathroom already plumbed in and ample storage space. The sellers are motivated, making this an excellent opportunity to own a move-in-ready home that perfectly balances comfort, style, and functionality. ** This is a linked property.** (id:49187)
138 Factor Street
Vaughan (Kleinburg), Ontario
Welcome to this beautiful 4 bedroom detached home in the sought-after community of New Kleinburg! Set on a premium lot with no front neighbours, this property offers approximately 2,800 sq ft above grade plus a professionally finished basement apartment with a separate entrance. Perfectly located on a quiet, family-friendly street, it's an ideal blend of comfort, style, and convenience. The modern exterior opens to a bright and spacious interior with large windows that flood the home with natural light. Notable features include a double door entry, 10 ft ceilings on the main floor, 9 ft ceilings on the second floor, smooth ceilings throughout, upgraded hardwood floors, and $$$ spent on premium upgrades. The custom kitchen is a showstopper with extended upper cabinets, stainless steel appliances, built-in ovens, quartz countertops, a large centre island, and a walk-in pantry, all overlooking the living and dining rooms for seamless entertaining. The living room is equally impressive, highlighted by a custom stone feature wall with a gas fireplace thats truly Pinterest-worthy. The main floor also boasts a designated office with pocket doors overlooking the backyard, perfect for work from home days. A convenient mudroom with direct garage access adds to everyday functionality. Upstairs, the primary suite offers a spacious walk-in closet and a spa-like ensuite with dual vanities, glass shower, and soaker tub. Three additional bedrooms, two additional bathrooms, and a conveniently located laundry room complete the second floor. The professionally finished basement with a separate entrance includes a 2 bedroom, 1 washroom apartment with its own laundry, ideal for extended family or rental income. The backyard is fully fenced and ready for your personal touch. Ideally located just minutes from Kleinburg Village, schools, transit, highways, parks, golf courses, scenic walking trails, and a new retail plaza with Longos, Shoppers, banks, and more, this home truly has it all! (id:49187)

