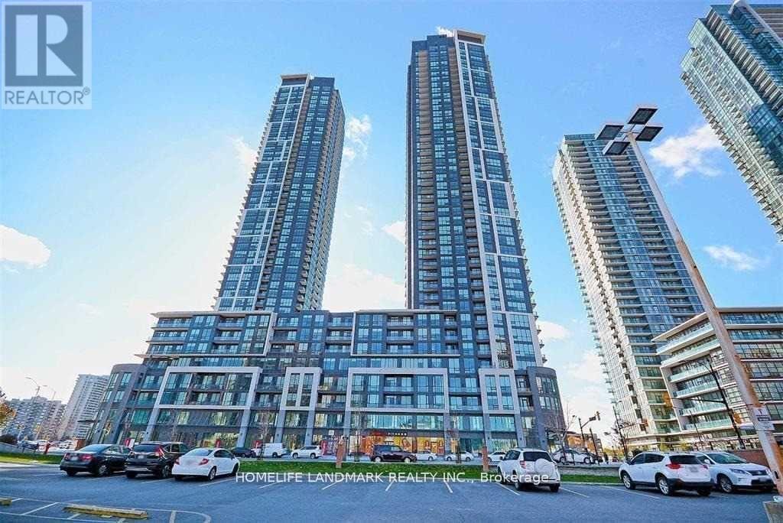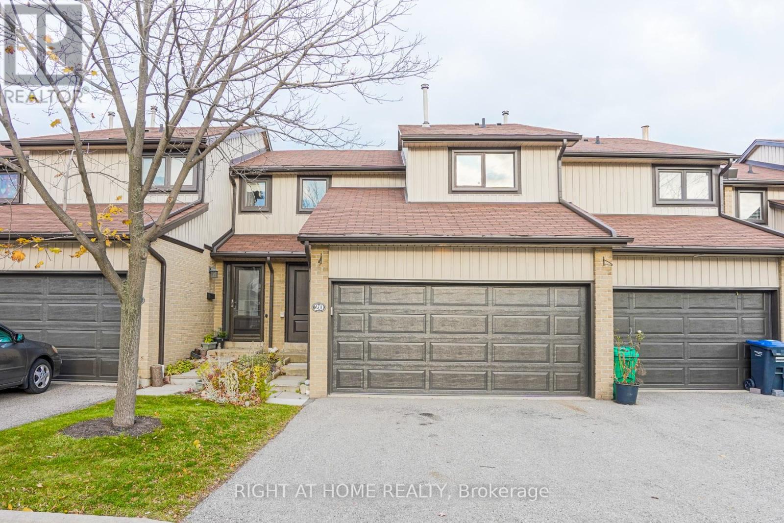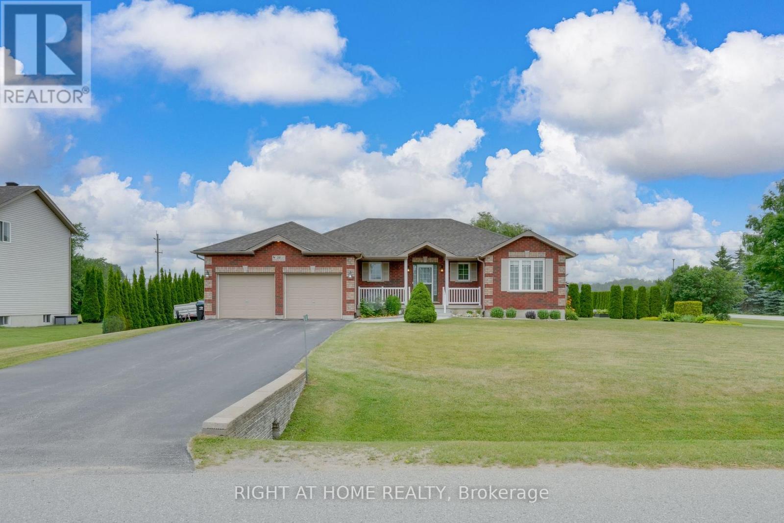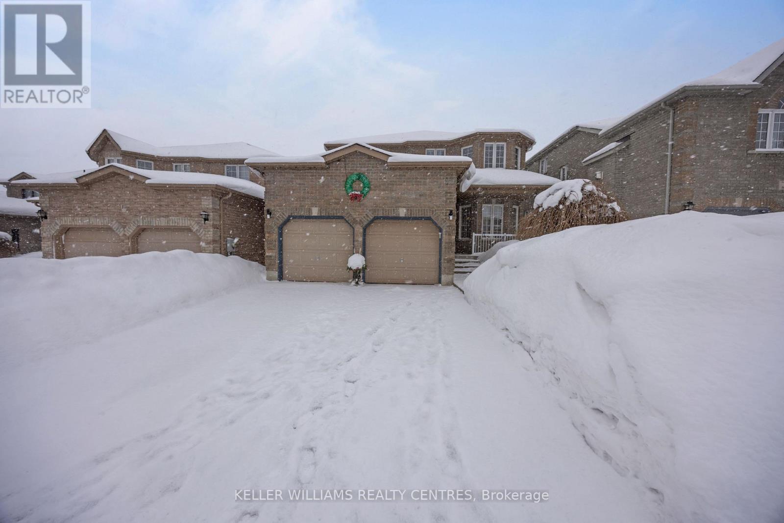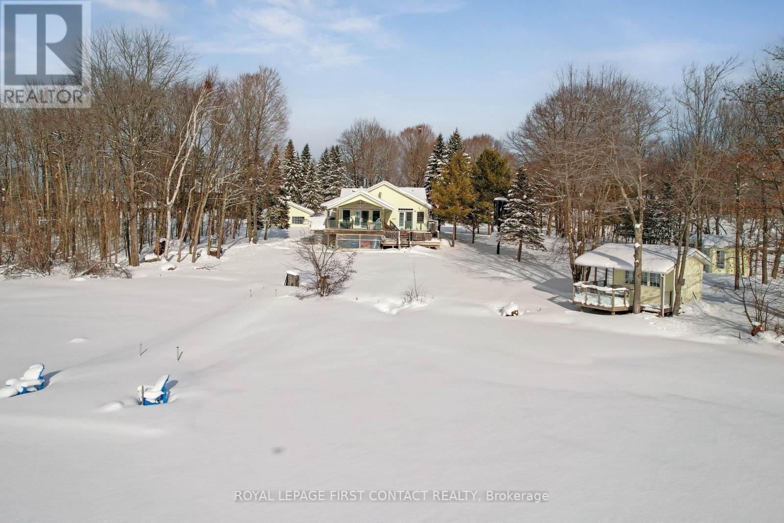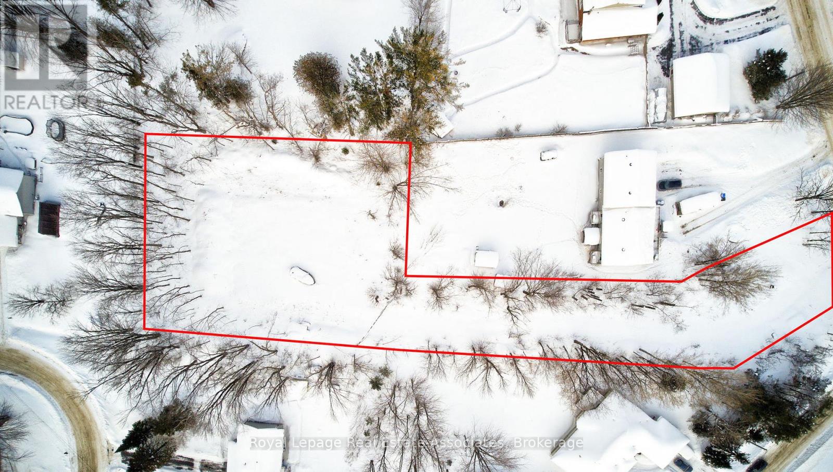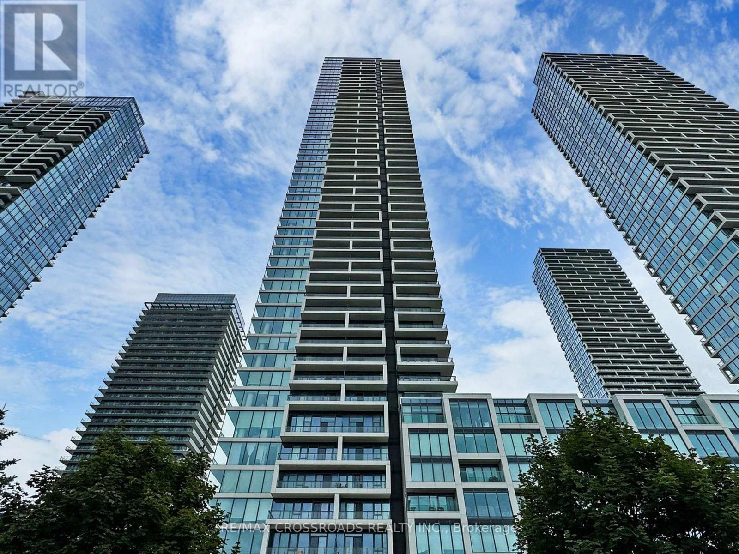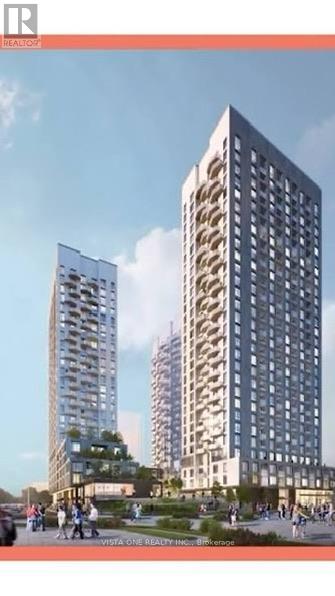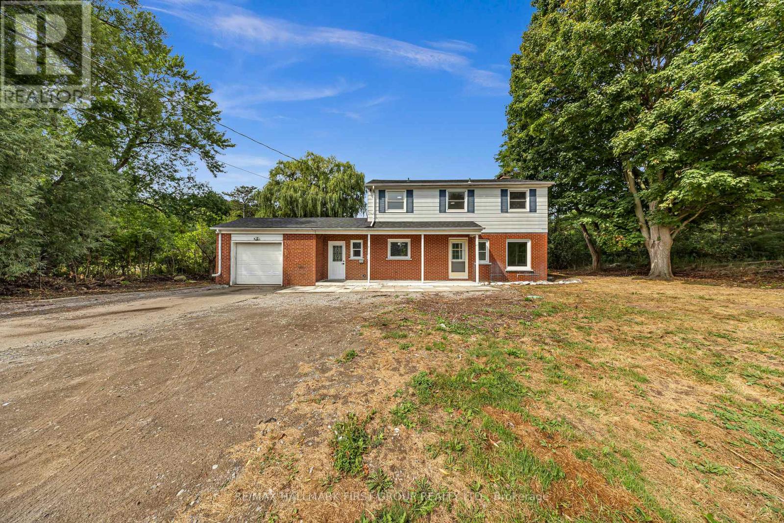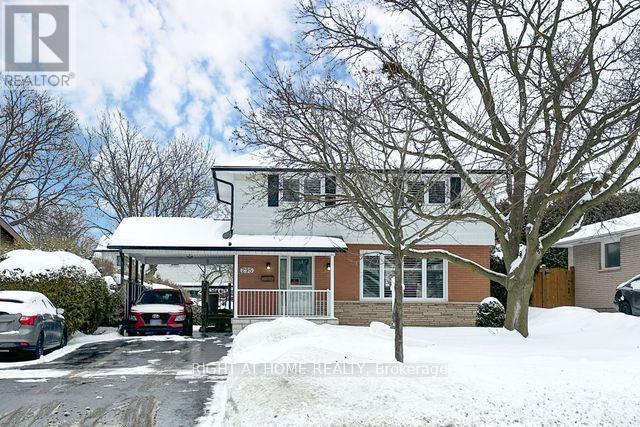517 - 510 Curran Place
Mississauga (City Centre), Ontario
Luxury One Bed+Den With Open Concept Gourmet Kitchen & Quartz Counter Tops, Stainless Steel Appliances. Laminate Flr Throughout, Den Can Be Used 2nd Bedroom. One Parking & One Locker. Located In Prime City Centre, Walk To Square One Mall, Living Arts, Sheridan College. Highly Desirable Condo Many Amenities Include: Indoor Pool, Sauna, Roof Top Terrace, Party Room, Gym, Meeting Rooms, Guest Suites. Pictures are all before tenanted just for Showing. (id:49187)
20 - 3510 South Millway Drive
Mississauga (Erin Mills), Ontario
Beautifully Renovated Two-Storey Townhouse In Sought After Family Friendly Neighbourhood. 3 Bedrooms And 4 Baths.Renovated Kitchen, 5 Years Old New Windows And Door! Spacious And Bright Living Space With Fireplace In Basement With Walk-Out To Private Backyard. Just Minutes Away From UTM, Schools, Hospitals, Amenities And Major Hwys! Location Can't Be Beat! Don't Miss The Opportunity To live in This Wonderful Home In The Heart Of West Mississauga! (id:49187)
16 O'neill Circle
Springwater (Phelpston), Ontario
Welcome to this immaculate 2+3 bedroom Hedbern Homes bungalow nestled in the charming town of Phelpston, just a 15-minute drive from Georgian Mall in Barrie. The open-concept main floor showcases a fully renovated, entertainer's kitchen complete with quartz countertops, brand-new appliances, and seamless flow into the living and dining areas. New engineered hardwood runs throughout the main level, complemented by convenient main-floor laundry with direct access to the extended double garage and basement entry. The primary bedroom, features a 5-piece ensuite with a corner soaker tub and a separate shower. The expansive rec room is thoughtfully finished with Dri-Core subflooring and Safe & Sound insulation for enhanced comfort. Three additional bedrooms with above-ground windows are tucked away on the opposite side of the rec room, offering privacy and versatility. The basement also includes a small workshop and cold storage, with stairs leading directly to the double garage. Set on just over half an acre, the backyard is a private sanctuary surrounded by mature emerald cedars, a weeping willow, and lush greenery. The sunsets will not disappoint! Enjoy outdoor living on the massive 24' x 20' deck (approx. 1,000 sq ft), complete with a screened-in gazebo and hot tub-perfect for year-round relaxation. Parking is plentiful with a 6-car driveway plus space for 2 more vehicles in the garage, and a 12' x 16' shed provides additional storage. Every corner of this home reflects pride of ownership, quality craftsmanship, and meticulous maintenance. All required permits have been obtained for the full finish. New Roof 46/30 (2018), 2-tonne A/C (2023), and a new furnace (2024)-truly no expense spared. (id:49187)
13 Surrey Drive Drive
Barrie (Little Lake), Ontario
Located at the end of a quiet cul-de-sac in North Barrie, this beautifully maintained 4-bedroom home offers a peaceful, family-friendly setting with numerous modern upgrades throughout. Conveniently located just minutes from schools, parks, Cineplex, Georgian College, Royal Vicoria Hospital, and quick highway access, this home delivers both comfort and accessibility. The spacious primary bedroom is a true retreat, featuring a walk-in shower, double vanity, heated floors, and an oversized walk-in closet. A second full bathroom on the same level, also equipped with a double sink, is perfect for a growing family. The home boasts partially upgraded windows and a modern kitchen (2022) complete with under-cabinet lighting that enhances brightness and functionality. The welcoming family room features a cozy fireplace, ideal for relaxing evenings, while the bright dining room provides an excellent space for family gatherings and entertaining. The finished basement offers exceptional versatility, including an additional bedroom with a generously sized closet-perfect for a home office, gym, guest suite, or extra living space. A large recreation room provides ample room for entertaining or kids' activities and features a second fireplace and a walk-in shower. Additional highlights include a manual sprinkler irrigation system, thoughtful modern upgrades throughout, and attention to detail in every corner. Step outside to enjoy summer evenings with a built-in barbecue and gazebo, creating the perfect setting for outdoor entertaining and family time. (id:49187)
3316 Point Bush Court
Severn (Port Severn), Ontario
Exceptional point offering on the tranquil shores of Little Lake, custom-built year-round waterfront home is perfectly positioned on a quiet municipal road with expansive southwest exposure & unforgettable sunsets. Set on a level 0.81 acres with 218 ft of private shoreline, offers direct access to the Trent-Severn Waterway, connecting through Gloucester Pool to Georgian Bay opening the door to endless boating, fishing, and cruising. Offering 3,500 sqft with 4 bdrms, 3 baths, a gourmet kitchen and a lower-level kitchenette, along with two laundry areas, providing excellent flexibility for family living, entertaining, or extended-stay guests or multi-generational living. The main level is designed to maximize lake views and everyday comfort, offering an inviting open-concept layout flooded with natural light from oversized windows throughout. The living space flows seamlessly between cozy gathering areas with fireplaces, a sitting room, and a dedicated dining area - ideal for both entertaining and relaxed evenings by the fire. Anchoring the level is a custom gourmet kitchen, recently renovated and appointed with granite countertops, premium appliances, and abundant cabinetry. A serene primary suite with ensuite. Multiple walk outs extend the living space to a wrap-around covered porch, providing shaded outdoor enjoyment and exceptional waterfront views. The fully finished lower level is exceptionally well laid out, featuring a roomy kitchenette with dining area, a large recreation and family room, dedicated office space, generous bedrooms, a full walk-up separate entrance. Outdoors, enjoy a private dock, a peaceful bunkie with its own deck for additional sleeping space, and a spacious triple heat garage ideal for vehicles, workshop , or seasonal storage. Conveniently located minutes to marinas, LCBO, general store, Rawley Resort and Inn at Christie's Mill, with nearby skiing and golf & snowmobiling . Approx 35 minutes to Barrie with easy access to Highway 400. (id:49187)
3502 Bayou Road
Severn (West Shore), Ontario
Build your forever home or getaway just steps from Lake Couchiching on this approximately 1-acre (.991 acre) lot in a welcoming community only 10-15 minutes from Orillia. Enjoy deeded access to Bayou Park-located just across the street-with a private neighbourhood beach and nearby boat launch.The lot has been cleared with fill brought in, grading and boundary surveys completed, and an occupancy permit in place. Municipal water and sewer are fully paid and ready for connection at the lot line. Offering a peaceful, rural feel with town amenities close by-bring your vision and start building. (id:49187)
2103 - 38 Andre De Grasse Street
Markham (Unionville), Ontario
Brand New Never Occupied Luxury Quality Built Condo Apartment at the Gallery Tower D in Fast Developing Downtown Markham. Designer Luxury Finishings, Floor-to-Ceiling Windows and Laminate Flooring throughout. Open Concept Design Living/Dining Walkout to Balcony, Modern Kitchen with Quartz Counters & Built-In Appliances, Primary Bedroom with Built-In Closet, Den can be 2nd Bedroom. Excellent Amenities & 24 Hour Concierge, Closed by Public Transit/Go Station, Highways, Shopping & Restaurants etc. (id:49187)
5011 - 950 Portage Parkway
Vaughan (Vaughan Corporate Centre), Ontario
SKY HIGH LIVING Perched on the 50th Floor at Transit City 3 in the heart of the Vaughan Metropolitan Centre - One of the GTA's Most Dynamic Urban Hubs! This Suite Is Sure to Impress With Unobstructed Views of the City, Simple Convenience, and Luxurious Finishes. Built by CentreCourt As Part of the 100 Acre SmartVMC Master Planned Community. This One Bedroom Suite (503 sf interior + 114 sf balcony) Offers an Unparalleled Blend of Contemporary Design, Prime Location, and World Class Amenities. The Interior Consists of Sleek Laminate Flooring, 9 Ft Ceilings, and Floor to Ceiling Windows Flood the Space with Natural Light. The Practical Lay-Out Offers the Best Use of Space with a Designer Kitchen Featuring Integrated Appliances, Quartz Countertops, Backsplash, and Chic Cabinetry. Positioned on One of the Building's Highest Floors, Enjoying Breathtaking Sunsets and Panoramic Views from the Large Outdoor Balcony - An Extension of The Living Space. Residents Enjoy Exclusive Access to the YMCA's State-Of-The-Art 65000 Sqft Fitness and Aquatic Facility. Complete with a Lap Pool, Gym, and Wellness Programs. The Complex Also Includes a 9000 Sqft Public Library, Studios, and Event Space That Caters to Work and Leisure. Nestled Steps from the VMC Subway and Transit Infrastructure (YRT & Viva), Major Transit Routes (Hwy 7, 407 ETR and Hwy 400), York University, This Home Ensures Effortless Access to Toronto's Core While Everyday Essentials Are Moments Away at SmartCenters Woodbridge, Walmart Supercenter and Vaughan Mills. (id:49187)
2021 - 10 Abeja Avenue
Vaughan (Concord), Ontario
Welcome to Suite 2021 at 10 Abeja Street - Modern Luxury in the Heart of Vaughan Metropolitan Centre.This beautifully designed 1+1 bedroom, 2-bathroom suite offers a functional open-concept layout with floor-to-ceiling windows and stunning, unobstructed views. The versatile den is perfect for a home office or guest space. The modern kitchen features sleek cabinetry, countertops, stainless steel appliances, and a stylish backsplash - ideal for both everyday living and entertaining.The spacious primary bedroom includes a large closet and a private ensuite bath. Enjoy the convenience of in-suite laundry, contemporary finishes throughout, and 1 parking space.Located in the vibrant Abeja District, steps to the Vaughan Metropolitan Centre Subway, restaurants, shopping, transit, and major highways. Residents enjoy premium amenities including a 24-hour concierge, fitness centre, party room, outdoor terrace, and more.Perfect for first-time buyers, professionals, or investors.I (id:49187)
Ll - 357 Taylor Mills Drive N
Richmond Hill (Crosby), Ontario
Newly Renovated Basement Apartment with Separate Side Entrance, Laminate Flooring & Smooth Ceiling thruout, Quartz Kitchen combined with Laundry, Culture Marble Bathroom Counter, Open Concept Living Room combined with Bedroom, Designated Parking Space on Driveway., Excellent Location closed to Schools, Community Centre, Park, Shopping, YRT/GO Transit etc. (id:49187)
7300 Reesor Road
Markham (Cedar Grove), Ontario
Experience the rare blend of natural tranquility and urban convenience in this beautifully maintained 4-bedroom retreat, nestled on a sprawling 1.65-acre lot that backs directly onto the Scenic Rouge. This freshly painted home features elegant hardwood floors throughout and a highly functional layout, including a sought-after main-floor bedroom paired with a full 3-piece bath-an ideal setup for a private home office, guest suite, or multi-generational living. While surrounded by the peaceful sounds of nature, you remain just minutes away from Toronto's premier schools, essential amenities, and major commuter routes. This unique lease opportunity offers families and professionals a perfect balance of comfort, privacy, and flexibility in a truly one-of-a-kind setting (id:49187)
295 Central Park Boulevard N
Oshawa (O'neill), Ontario
A truly special offering, this 4-bedroom home has been lovingly owned and meticulously maintained by the same family since 1966. From the moment you enter, you'll feel the warmth and pride of ownership that has defined this home for decades. Beautiful hardwood floors run throughout the home, complemented by California shutters that add timeless character and charm. The kitchen features laminate flooring and comes complete with all appliances. The spacious bedrooms offer generous closet space, providing excellent storage throughout the home. The finished basement is a standout feature, a wonderfully preserved retro retreat that feels like stepping back to 1966, complete with large 22'10" rec room, bar, and stools, making it the perfect space for entertaining or relaxing. Practical updates include owned hot water tank and leaf guards on the main floor gutters. The very private backyard offers a peaceful setting to unwind and enjoy outdoor living. Ideally located close to schools and centrally positioned near Costco, Fresco, Dollarama and Tim Hortons, this well-cared for home combines vintage charm, with crown moldings and comfort, and everyday convenience in a sought-after location. Only 10 minutes to 401 or 407. (id:49187)

