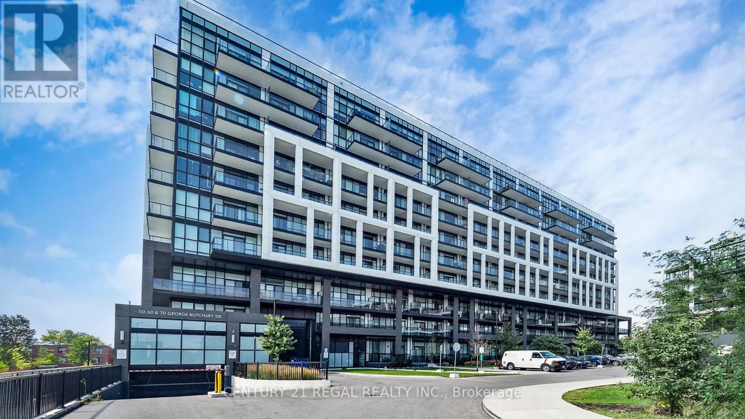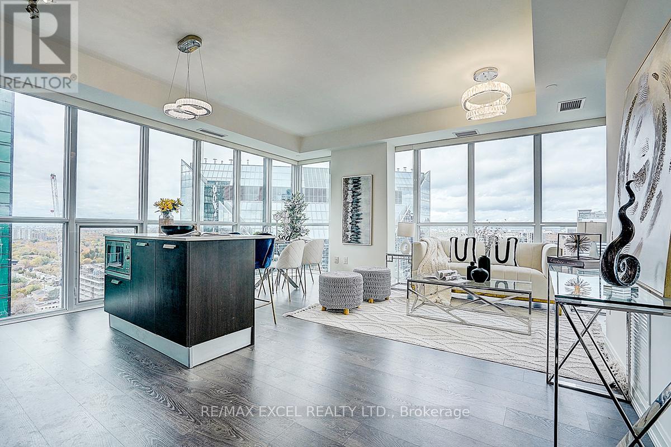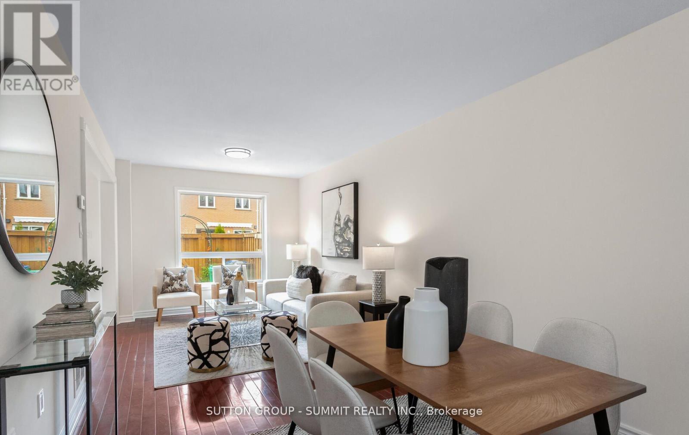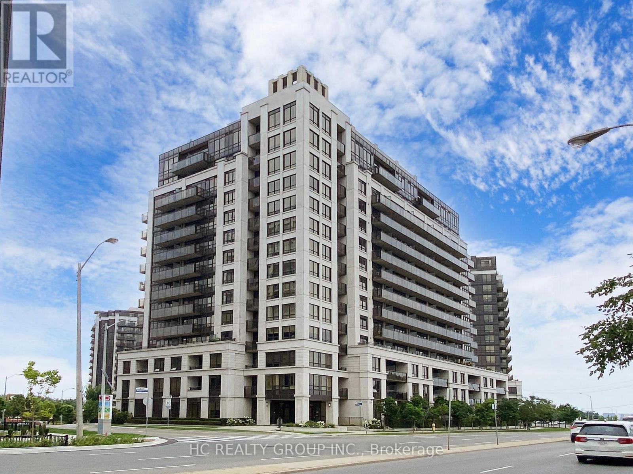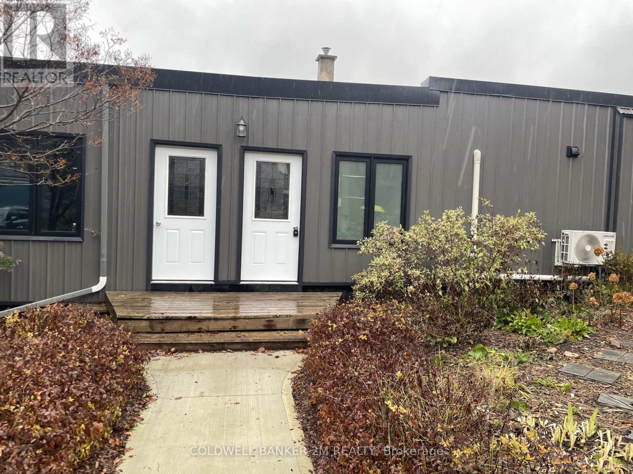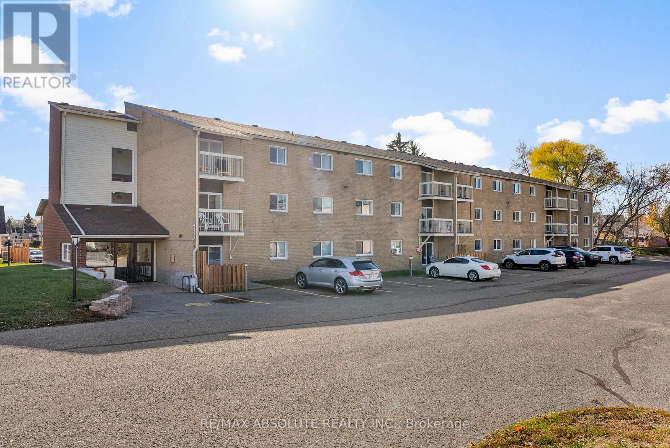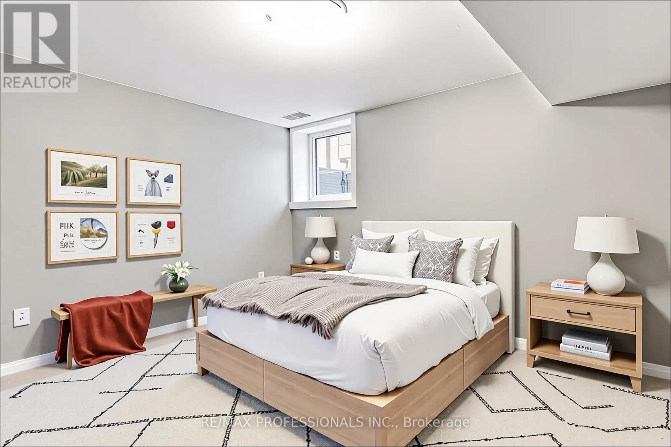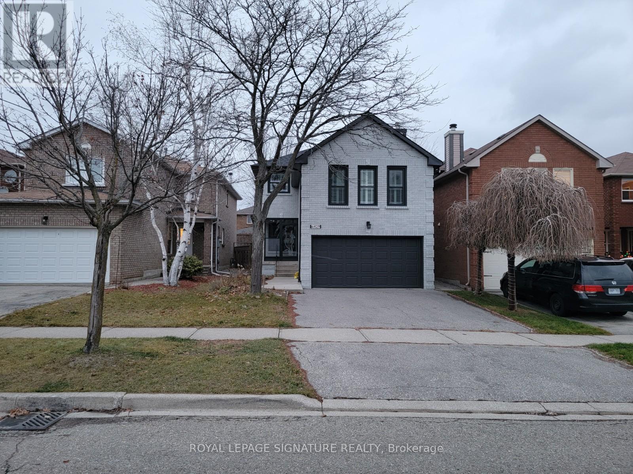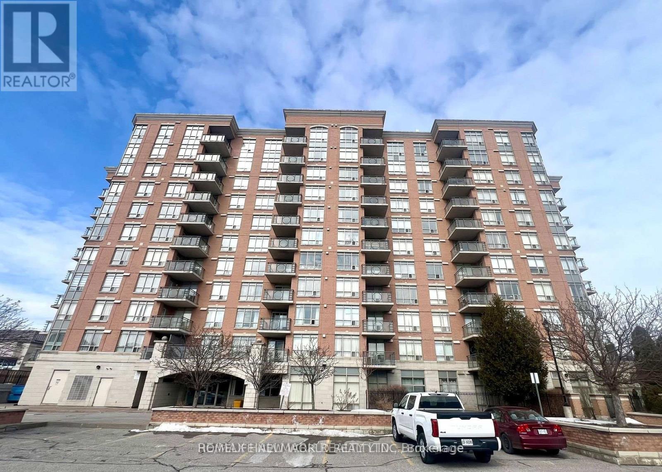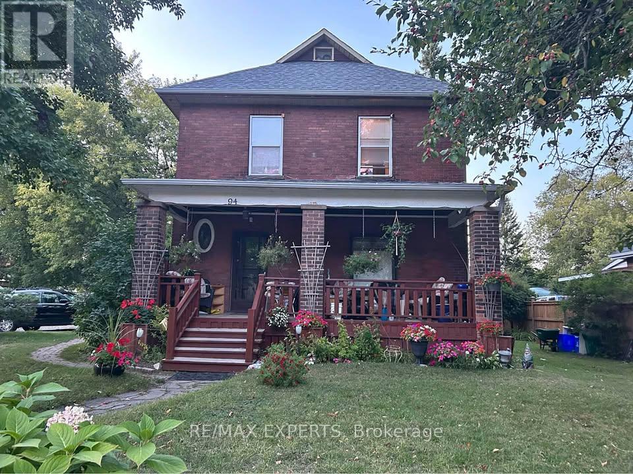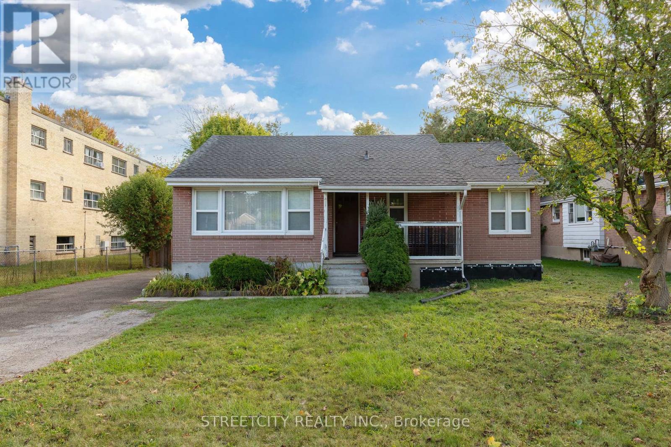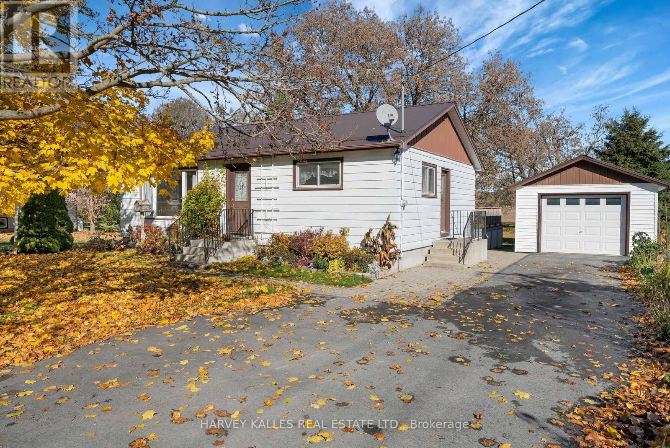314 - 50 George Butchart Drive
Toronto (Downsview-Roding-Cfb), Ontario
One Plus Den In Downsview Park. Parking & Locker Included. Stunning Upgraded Unit With Lots Of Natural Light And Space. Amenities Include Communal Bar, Barbeques, 24/7 Concierge, Fitness Centre, Lounge, Children's Playroom, Lobby, Study Niches, Co-Working Space, Rock Garden, Dog Wash Area. Perfect Location, Close To Subway, Go Station, Hospital, Shopping, & Major Hwy's. (id:49187)
2707 - 9 Bogert Avenue
Toronto (Lansing-Westgate), Ontario
STUNNING VIEW, Just Off Yonge St###Yonge/Sheppard## 1Min Walking To Yonge St Subway****direct Indoor Access To Yonge /Sheppard Subway Line),Shopping,Dining****ONE OF A KIND---------North West Corner Exposure-High Ceiling(9Ft) & Floor To Ceiling Window------BREATHTAKING--Panoramic View Of City Sunset ****880Sf As per builder Plan------------------------2Bedrm+Den W/2Washrms & North Exp Open Balcony & One(1) Parkking at P4 with exclude space, ****Ideal---Split Bedrm & Open Concept Floor Plan----Living & Dining & Kitchen openly combined & wrapped by Flr To Ceiling Windows***Culinary Experience/Upgraded(Spent $$$) Kitchen Inc Large Centre Island w/Breakfast Bar area & B-I Wine Fridge & Good Size of Prim Bedrm & 4Pcs Ensuite --W/I Closet**Cozy--Overlooking Open Balcony 2nd Bedrm ***Fantastic Building Amenities----24Hrs Concierge,Visitor Parkings,Indoor Pool,Gym,Guest Suites,Party/Meeting Room **EXTRAS** *Paneled Fridge,B/I Cooktop,B/I Hood Fan,B/I S/S Dishwasher,B/I Wine Fridge,Widened Kitchen Island,Front-Load Washer/Dryer (id:49187)
47 - 550 Steddick Court
Mississauga (Hurontario), Ontario
Freshly painted and move-in ready, this spacious and well-maintained home is perfect for first-time buyers or growing families. Nestled in a quiet and family-friendly enclave, it offers the peace and privacy you crave while still being centrally located with convenient street access and excellent public transportation options. Enjoy easy connectivity to major highways, nearby shopping centers, grocery stores, and popular big-box retailers. The fully enclosed backyard provides a safe and private space for kids, pets, or weekend gatherings. With a thoughtful layout and good sized bedrooms this home delivers outstanding value in a sought-after Mississauga neighborhood.Don't miss this fantastic opportunity to own a great-sized home at an affordable price! (id:49187)
1102 - 55 De Boers Drive
Toronto (York University Heights), Ontario
Spacious 1+1 Bedroom At Metro Place Located At Allen & Sheppard With Easy Access To Subway/TTC, Yorkdale Shopping Centre, Costco, Downtown, York University, 400/401 Highways, Downsview Park. 1 Bedroom Plus Den, Den Can Be Used As A 2nd Bedroom/Office, Modern Kitchen With Granite Top & Breakfast Bar, Functional Layout With Large Balcony, Unobstructed View, 1 Underground Parking & 1 Locker. Amenities:Indoor Pool, Gym, Party Room, 24 Hr Concierge/Security & More. (id:49187)
2 - 101 Bobcaygeon Road
Minden Hills (Anson), Ontario
Don't Miss this Amazing Opportunity! Bring Your Business to Beautiful Downtown Minden and Enjoy the Excellent Exposure in this Clean, Newly Renovated, and Inviting Space. Featuring a Private Entrance off of Bobcaygeon Road, this Location is Perfect for a Private Office or a Variety of Professional Uses. There is a Private 2 Piece Bathroom Included with this Unit. Rent is $600.00 Per Month + $50.00 towards Hydro & Water. Tenant is Responsible for Clearing of the Snow off the Front Walk in the Winter Months. (id:49187)
203 - 190 Elgin Street
Arnprior, Ontario
Move right in to this charming 2 bedroom condominium! Enjoy the tranquility of your own private balcony and listen to the birds in the mature cedar hedge along the back. The efficient galley kitchen comes equipped with fridge and newer stove. The dining area opens up to the living room - perfect for entertaining guests. A patio door off the living room leads to your balcony, extending your living space outdoors. Two comfortable bedrooms offer ample closet space and the full 4 piece bath is located at the end of the hallway. Enjoy an in-suite stacked washer and dryer with some room for extra storage. Condo owners enjoy the convenience of an elevator ! This unit was freshly painted in 2025. Located just a short walk from Downtown Arnprior, this condo is close to parks, the Ottawa River, restaurants, shops, banks, the museum and much more. This comfortable condo building is also close to Arnprior's highly accredited hospital with many services! Affordable, comfortable living in small town Ontario....it doesn't get any better than this ! Tenant is vacating November 30, 2025. NOTE: There is no photo of the 2nd bedroom as it is full of boxes. (id:49187)
Lower - 49 Barwood Crescent
Kitchener, Ontario
Bright and modern renovated 2 bedroom professional legal apartment located in the beautiful and quiet Alpine neighborhood. Gorgeous kitchen with pantry storage. Spacious open concept living space with large windows and pot lights. 2 large bedrooms. All Inclusive (except for internet). Private ensuite laundry with lots of storage. 1 parking spot. This amazing home is walking distance to McLennan Park. Close to all amenities including, parks, trails, schools, highways, and downtown Kitchener! NOTE: Images are virtually staged. (id:49187)
Upper - 6429 Longspur Road
Mississauga (Lisgar), Ontario
Welcome To This Stunning Fully Renovated Home Located On A Quiet Street. The Home Features: Large Family Room, Spacious Bedrooms, Hardwood Floors Throughout, Potlights, Quartz Counters, Open Concept Layout, Good Size Backyard. Located Close To Schools, Parks, Shopping, Highways And So Much More. Basement is not included (id:49187)
301 - 130 Pond Drive
Markham (Commerce Valley), Ontario
Location ! Location & Location ! Luxurious 'Derby Tower' Condo In Prime Commerce Valley, Spacious Unit With Unobstructed View. Move-In Condition, 24 Hour Security, Close To Highway Exits, And Steps To Viva Transit Stations, Restaurants, Shopping Plaza, And All Amenities. Bright And Spacious 1+1. Good Value! (Included Utilities) Over 700 Sq Ft. Open Concept, Laminate Floor , Den Can Be Second Bedroom $$$ popular restaurants & cafes, parks, banks, and minutes to Hwy 7, 404 & 407. Well managed Condo and recently updated (id:49187)
1 - 94 Bloor Street W
Oshawa (Lakeview), Ontario
Spacious one-bedroom unit located on the ground floor of a well-maintained home. Enjoy shared access to a large backyard, perfect for relaxing or entertaining. Rent includes all utilities and one parking space. Conveniently situated close to shopping, transit, parks, and all major amenities. (id:49187)
312 Fairview Avenue
London South (South H), Ontario
This property is ready for making dreams. This property's number one asset is its incredible proximity to Victoria Hospital, literally just a 5-minute walk away. Imagine, no more commuting, no more parking fees and no more London construction jams on the way to work! But, the true value is the land. This bungalow sits on the largest lot on the entire street, offering a massive, private backyard. This home is being sold for nearly the price of the land, so it's almost like getting the house for free. The potential here is enormous. Because of the home's position on the lot, the backyard is a blank canvas well suited for a possible addition. This property is practically designed for a "house hack" arrangement, an in-law suite, or a space for your stay at home twenty something "child", where you can both enjoy some private space. And, the fantastic location benefits don't stop there! If you have young children in primary school, you will be pleasantly surprised to discover that Princess Elizabeth Public School, known for its solid Fraser institute rating, is just 800 metres away-an easy walk for the kids.The existing bungalow is a solid, older home that is ready for your updates and vision. It's the perfect foundation to renovate, add value, and build instant equity. This home comes equipped with 2 electrical panels, 2 electric meters and 2 gas meters. Don't miss this rare combination of a prime location, a massive lot, and clear development potential. (id:49187)
1075 County Rd 10 Road
Prince Edward County (Athol Ward), Ontario
Offered for the first time since it was built, this well-maintained 3-bedroom, 1-bathroom bungalow is ready for its next chapter and your own vision! The main floor features an inviting open concept kitchen, living, and dining area with an easy, functional flow. The kitchen truly is the heart of this home - where countless pies have been lovingly assembled, baked, and enjoyed! Three bedrooms and an updated full bath complete the main level. One bedroom features a patio door walkout to an oversized deck overlooking the backyard, raspberry patch, and open farm fields beyond. Downstairs, the full unfinished basement provides excellent potential for creating additional living space. A detached single garage with attached storage adds to the practicality of the property, and a large gazebo provides a special place for basking in the surrounding rural beauty. The 0.6-acre lot is beautifully landscaped with interlock pathways, mature trees, and stunning established perennial gardens that offer colour and vibrancy throughout the seasons. With an unbeatable location 5 minutes from Picton and down the road from Sandbanks, you'll find yourself at home in the heart of the County! (id:49187)

