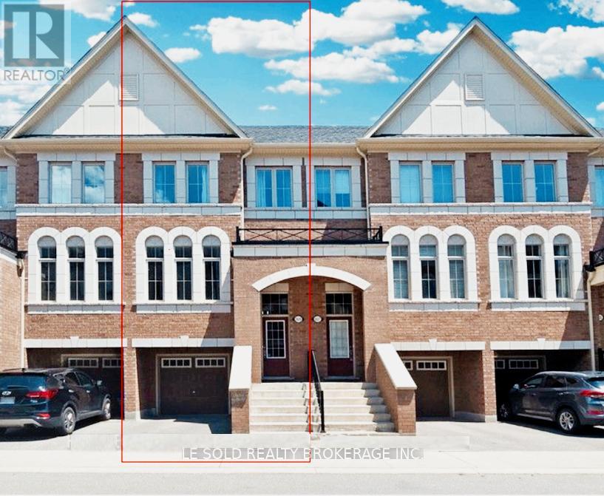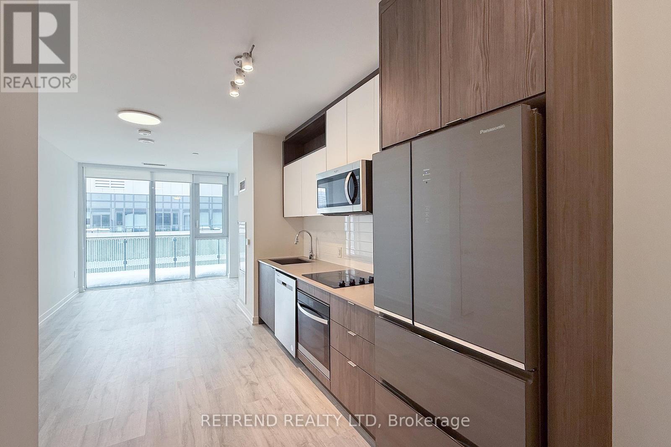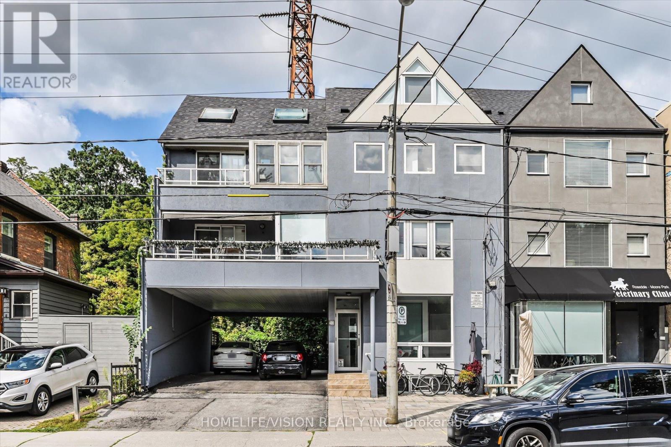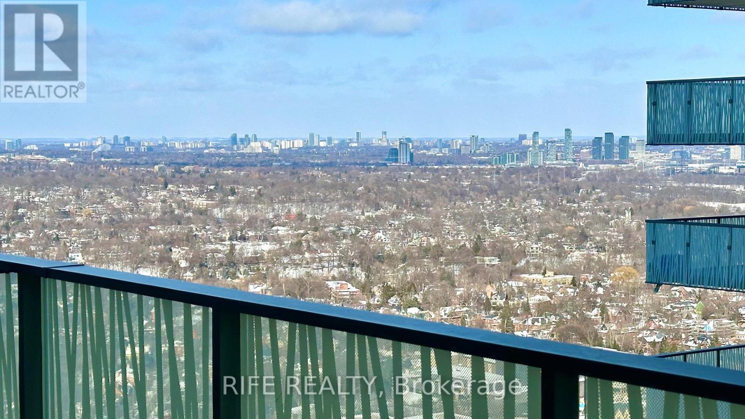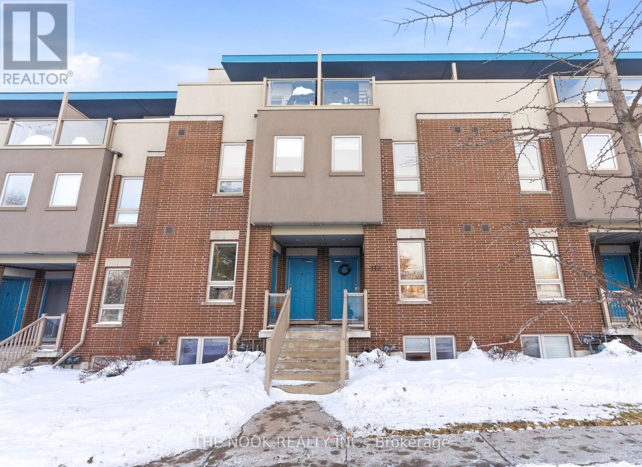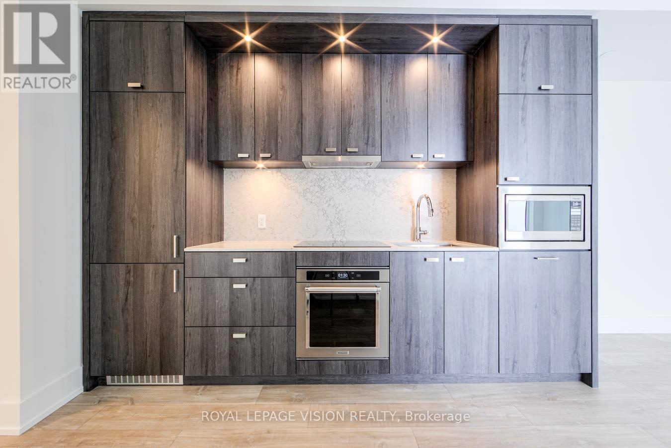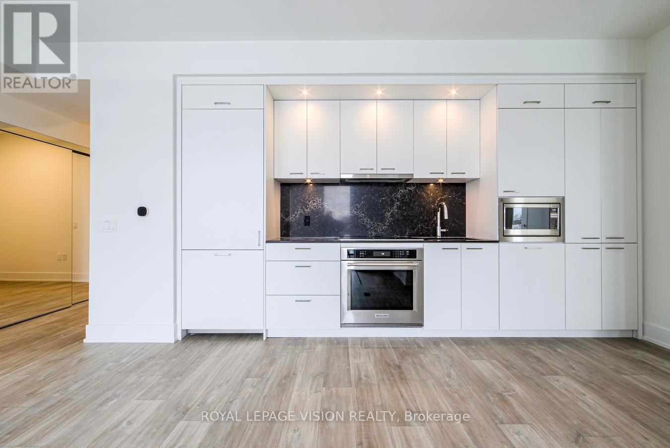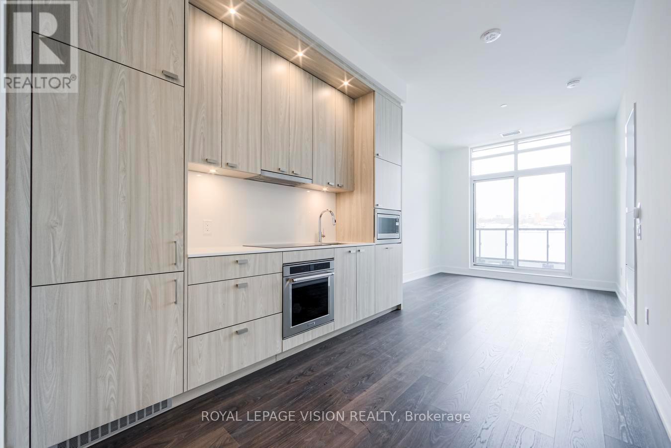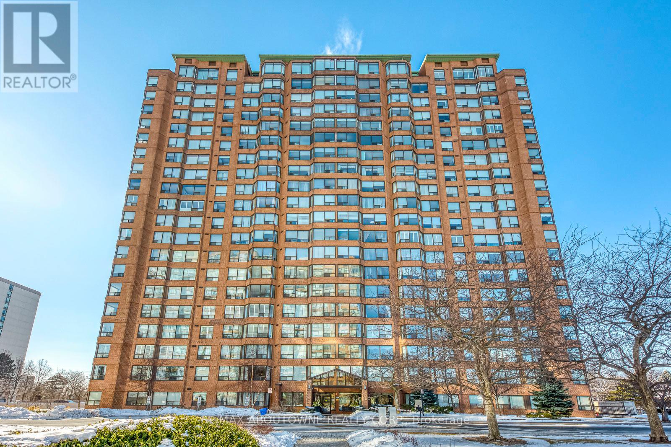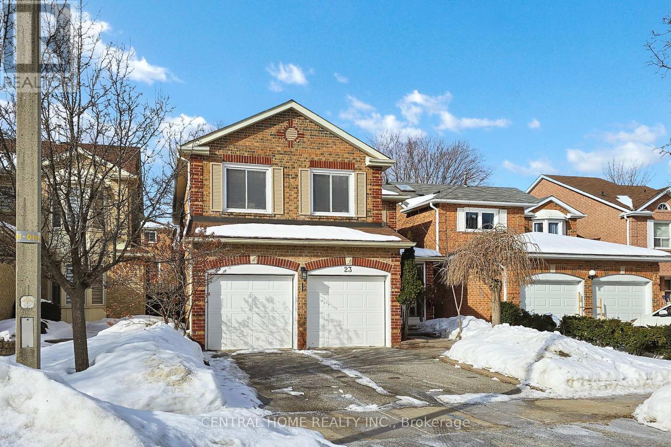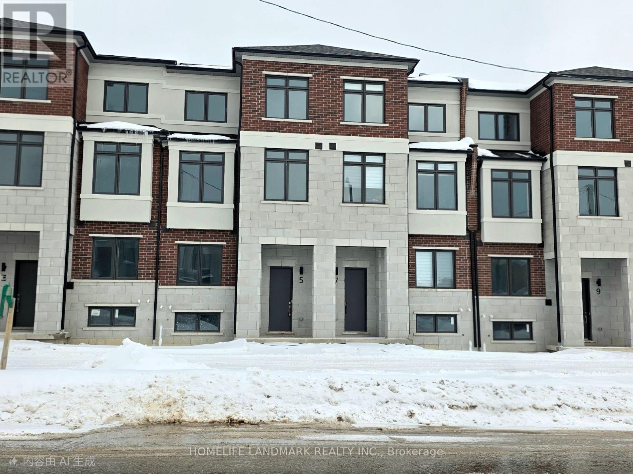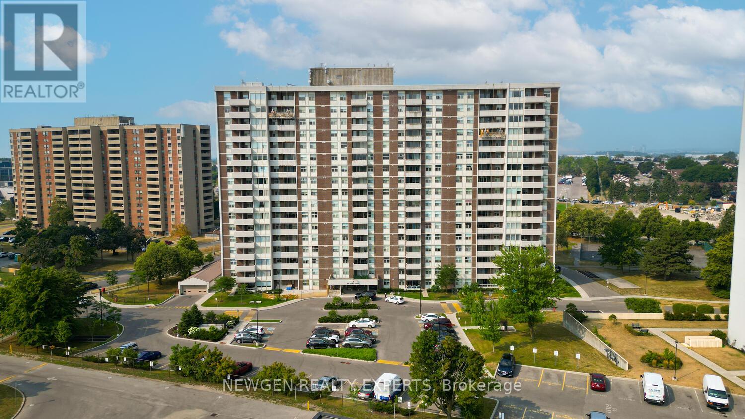2639 Deputy Minister Path
Oshawa (Windfields), Ontario
Excellent 4-bedroom townhouse for Lease. With ravine view in the prime north Oshawa location of Windfield. About 1,900 sf living space. 4+1 bedrooms, 3 bathrooms, finished basement. Can walk out to the deck & backyard from the lower level family room. Fantastic layout with open-concept living, kitchen & dining. Modern kitchen with S/S appliances & W/O to balcony. Conveniently located off the Simcoe Hwy 407 exit, close to the University of Ontario Institute of Technology and Durham College, steps to Riocan Shopping Plaza. (id:49187)
Ph1918 - 60 Princess Street
Toronto (Waterfront Communities), Ontario
Beautiful and spacious 2-bedroom, 2-bathroom suite at Time & Space. Highly functional split-bedroom layout with bright living and dining area. Modern finishes throughout with sleek kitchen and contemporary appliances. Enjoy premium building amenities including outdoor pool, gym, yoga/pilates room, party room and more. Prime downtown location steps to the Distillery District, St. Lawrence Market, Waterfront, public transit, restaurants and cafes. (id:49187)
3rd Flr - 400 Summerhill Avenue
Toronto (Rosedale-Moore Park), Ontario
Exceptional Opportunity For A Prestigious Summerhill/Rosedale Lifestyle! Spacious & Light-Filled Modern, Open Concept 3+1 Bdrs Loft Suite, Conveniently Located By Popular Summerhill Market, Coffee Shop, Specialty Foods, Rosedale Park. Bike Share Toronto Station Steps Away. 10 Minute TTC Bus Ride To Rosedale Station, Short Drive To Downtown Core, You Can Relax And Unwind From Your Choice Of Two Balconies. Enjoy Life In This Vibrant Village-Like Community. (id:49187)
4109 - 42 Charles Street
Toronto (Church-Yonge Corridor), Ontario
Bright High-Floor Unit with Stunning City & CN Tower Views!Located at 42 Charles St E, Unit 4109, this residence offers exceptional natural light and breathtaking skyline views, including the iconic CN Tower. Featuring an open-concept layout with 9' floor-to-ceiling windows, this suite delivers both style and functionality. Situated in the heart of prestigious Yorkville, just steps to the subway, world-class dining, shopping, and amenities. Perfectly situated in the heart of prestigious Yorkville, steps to Bloor-Yonge subway station, University of Toronto, luxury shopping, fine dining, and everyday essentials. Enjoy unmatched urban convenience with seamless access to transit, entertainment, and the financial district. Locker included. (id:49187)
4 - 112 Caledonia Park Road
Toronto (Corso Italia-Davenport), Ontario
Presenting Caledonia Towns on the Park! Over 1225 square feet of urban chic living, right in the heart of the vibrant and highly sought after Corso Italia community, in Caledonia Village. This rarely offered LEED Gold Certified townhome features laminate flooring, soaring 9 ft ceilings and quality finishes throughout. Large picturesque windows and a well thought out open concept floor plan, flood the space with an abundance of natural light. A thoughtful layout combining style and functionality, into the perfect setting for entertaining family and friends. The stunning chefs kitchen is sure to impress, with custom cabinets and hardware, pantry with roll out shelves, ample storage, stainless steel appliances, upgraded pot lights and a gorgeous marble waterfall island that is perfect for meal prep and trying out the menu. The sun filled primary bedroom is the perfect size, with large his and her closets and nearby laundry for convenience. The second bedroom is bright and airy, with a large walk in closet for extra storage. This home also features a good sized den, that can be used as a guest room, home office or play area for the little ones. Walk out to a spacious patio, perfect for BBQ's, gardening or that morning coffee. Private entrances at both ends, with the back leading directly to your parking spot and the front overlooking beautiful Earlscourt Park. There you will find an outdoor gym, off leash dog park, swimming pool, tennis courts, soccer fields and so much more. And if that's not enough, head over to Joseph J. Piccininni Community Centre for a host of other activities or take a walk and enjoy the numerous music festivals. Enjoy some of the city's best culinary experiences with a large array of food and culture to choose from, Italian bakeries, cafs and coffee shops. Looking for places to shop, how about a one minute drive to The Stockyards Village! Steps away from the St Clair 512 streetcar line, UP Express. Location and living, that is second to none. (id:49187)
301 - 858 Dupont Street
Toronto (Dovercourt-Wallace Emerson-Junction), Ontario
Welcome to The Dupont, a newly built Tridel community located in the vibrant Dupont cultural corridor, offering modern design, quality finishes, and an elevated urban lifestyle. The featured unit is a thoughtfully laid out 1-bedroom with 1 full bathroom, ideal for professionals or couples needing flexible work-from-home space. PARKING AND LOCKER ARE INCLUDED FOR CONVENIENCE. Residents enjoy being surrounded by cafés, restaurants, shops, and everyday essentials, with easy access to nearby subway and transit options for seamless commuting. The building features over 16,000 square feet of premium indoor and outdoor amenities, including an outdoor swimming pool, BBQ areas, fireside lounges, a fully equipped fitness centre, yoga studio, sauna and steam rooms, plus stylish social spaces such as a party room, games room, and children's play area - delivering comfort, convenience, and lifestyle all in one address. (id:49187)
303 - 858 Dupont Street
Toronto (Dovercourt-Wallace Emerson-Junction), Ontario
Welcome to The Dupont, a newly built Tridel community located in the vibrant Dupont cultural corridor, offering modern design, quality finishes, and an elevated urban lifestyle. The featured unit is a thoughtfully laid out 2-bedroom plus den with 2 full bathrooms, ideal for professionals or couples needing flexible work-from-home space. Locker is included for convenience. Residents enjoy being surrounded by cafés, restaurants, shops, and everyday essentials, with easy access to nearby subway and transit options for seamless commuting. The building features over 16,000 square feet of premium indoor and outdoor amenities, including an outdoor swimming pool, BBQ areas, fireside lounges, a fully equipped fitness centre, yoga studio, sauna and steam rooms, plus stylish social spaces such as a party room, games room, and children's play area - delivering comfort, convenience, and lifestyle all in one address. (id:49187)
222 - 858 Dupont Street
Toronto (Dovercourt-Wallace Emerson-Junction), Ontario
Welcome to The Dupont, a newly built Tridel community located in the vibrant Dupont cultural corridor, offering modern design, quality finishes, and an elevated urban lifestyle. The featured unit is a thoughtfully laid out 1-bedroom plus den with 2 full bathrooms, ideal for professionals or couples needing flexible work-from-home space. Locker is included. Residents enjoy being surrounded by cafés, restaurants, shops, and everyday essentials, with easy access to nearby subway and transit options for seamless commuting. The building features over 16,000 square feet of premium indoor and outdoor amenities, including an outdoor swimming pool, BBQ areas, fireside lounges, a fully equipped fitness centre, yoga studio, sauna and steam rooms, plus stylish social spaces such as a party room, games room, and children's play area - delivering comfort, convenience, and lifestyle all in one address. (id:49187)
1705 - 1270 Maple Crossing Boulevard
Burlington (Brant), Ontario
Rare 1,432 Sq Ft Condo at The Palace, Burlington. Unit 1705 at The Palace is a 1,432 sq ft residence featuring an expansive layout, abundant natural light, and views toward Lake Ontario. Opportunities to own a condo of this size in this building are extremely rare. A generous entrance foyer leads into a spacious kitchen and an oversized living room, ideal for both everyday living and entertaining. A separate dining room offers excellent flexibility for hosting, while the bright sunroom-with lake views-provides an ideal space for a home office, reading area, or quiet retreat. The suite includes two large bedrooms, highlighted by a spacious primary bedroom with a walk-in closet and 4-piece ensuite. A second full 4-piece bathroom serves guests and the additional bedroom. Large windows throughout fill the home with natural light, enhancing the open and airy feel. The Palace is a well-managed and highly regarded building offering residents a full suite of amenities, including a fitness centre, outdoor pool, sauna, tennis and squash courts, party room, and 24-hour security. Located just steps from Spencer Smith Park, the lakefront, Burlington GO Station, and the vibrant downtown core, this home offers an exceptional blend of space, convenience, and lifestyle. A truly unique offering - one of the largest floor plans in the building, designed for those who value light, scale, and location. (id:49187)
23 Heatherton Way
Vaughan (Crestwood-Springfarm-Yorkhill), Ontario
Beautiful family home in a prime Thornhill location. Bright and elegant living spaces with hardwood floors throughout and a spacious family room featuring a gas fireplace. Four generous, sun-filled bedrooms, including a primary suite with a huge walk-in closet and private ensuite. Gorgeous kitchen with maple cabinetry, granite countertops, and stainless steel appliances. Fabulous bathrooms and thoughtful upgrades throughout. Finished basement offering abundant storage space. Landscaped front and backyard, double car garage with direct access to the main floor, hardwood staircases, mudroom, and extra refrigerator on the main level. Enjoy an abundance of natural light, California shutters, and a large enclosed front porch. Located directly across from a local park and just steps to top-rated schools, shopping, parks, library, and community centre. A perfect home to create lasting family memories. (id:49187)
5 Victor Metcalf Lane
Richmond Hill (Headford Business Park), Ontario
Brand New Treasure Hill Home!This stunning 4-bedroom, 4-bathroom detached residence offers modern elegance and exceptional functionality, complete with a double car garage. Featuring 9-ft ceilings throughout and a carpet-free interior, this home showcases a bright open-concept layout designed for both comfortable family living and stylish entertaining. The contemporary kitchen is appointed with quartz countertops, stainless steel appliances, and a spacious centre island, seamlessly flowing into the main living and dining areas. Situated in one of Richmond Hill's most sought-after neighbourhoods, within top-ranked elementary and secondary school zones. Steps to shops, restaurants, and public transit, and just minutes to Hwy 404, Hwy 7, and GO Transit. Close to parks, community amenities, and major shopping centres. An exceptional opportunity for families seeking style, comfort, and convenience in a prime location. (id:49187)
1203 - 44 Falby Court
Ajax (South East), Ontario
Massive and Spacious size 2 Bedroom 2 Bathroom Condo with a Clear and Beautiful View. Great Open Concept, With Over 1100 Sq Ft, Updated White Kitchen with Lots Of Cupboards & Eating Area. You Have A Storage Locker & Laundry Right In Your Unit. Large Open Balcony With Plenty Of Seating Looking East and Partial South Lake View, Professionally Painted, New Light Fixtures, Great Building with Low Maintenance Fees Incl Utilities, Cable & Internet. Convenient Location. Walking To Shopping, Restaurants, Community Centre, Hospital, Schools, Parks, Lake & Transit. The Ajax Go Train Station & 401 A Short Drive Away. Flexible Closing. School 5 minutes walking distance. Lot Of Green and Big Playground. Newly Installed Washer Dryer. New Cooking Range and Dishwater. Laker Ridge Hospital at Walking Distance. No Frills , Food Basics , Dollarama , Tim Hortons very close to Building. Bolton C Falby Public School at Walking Distance. (id:49187)

