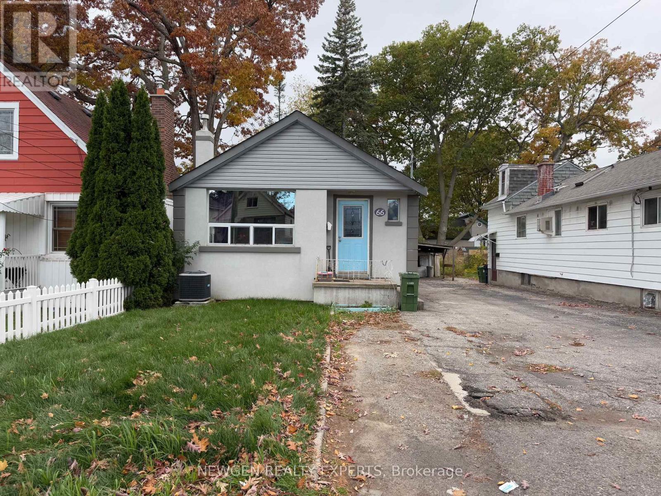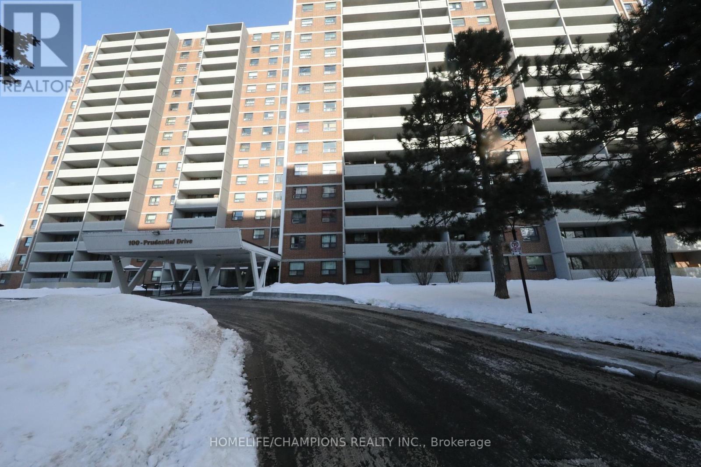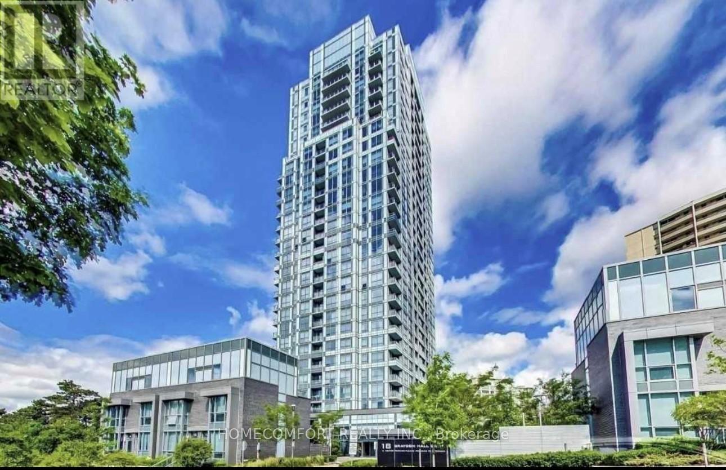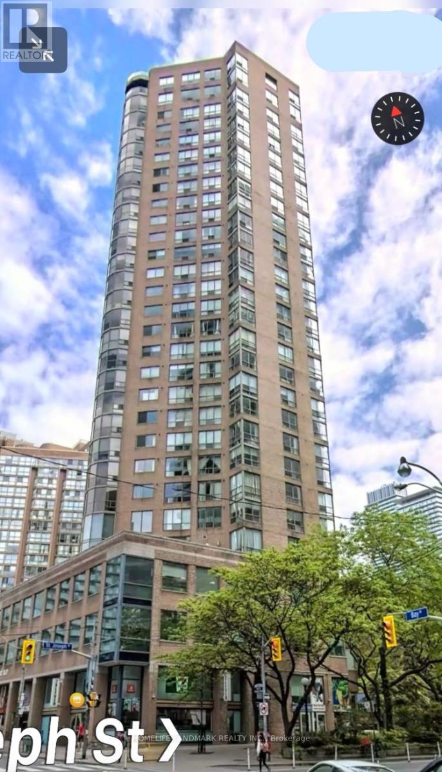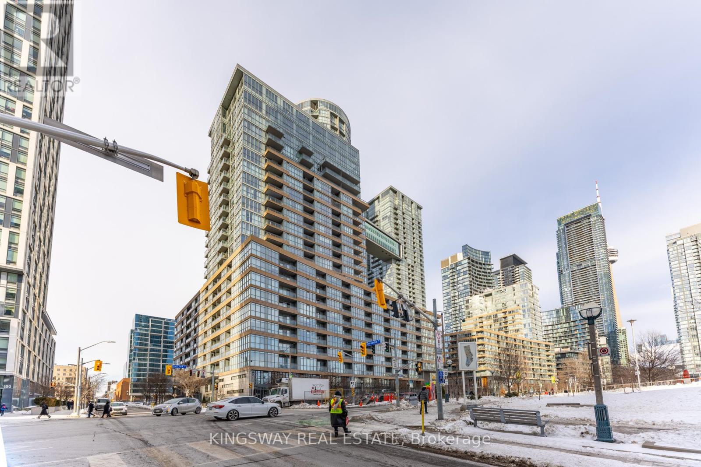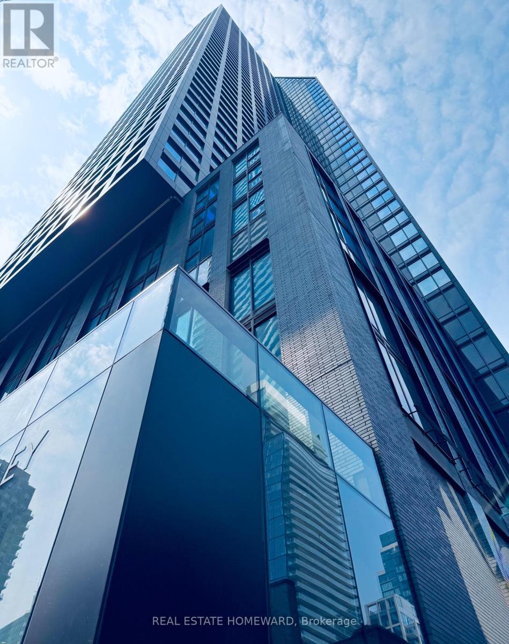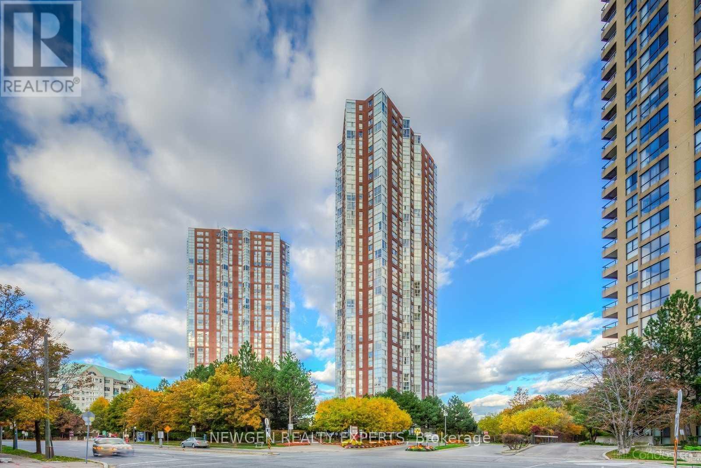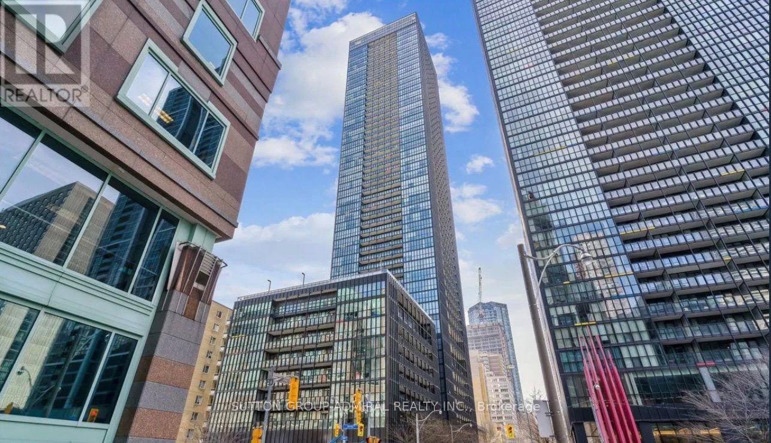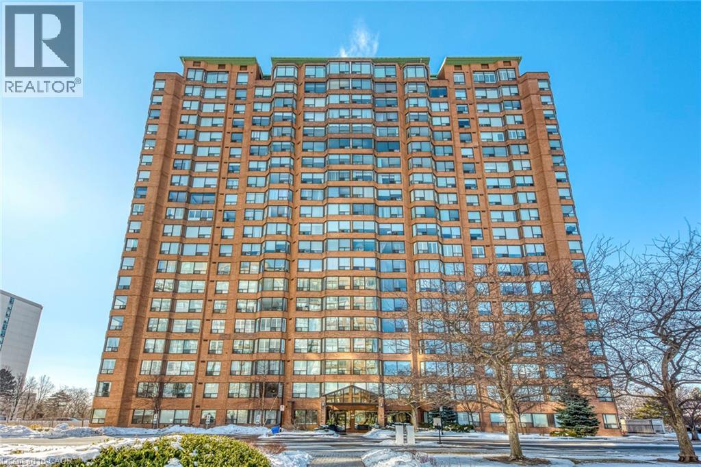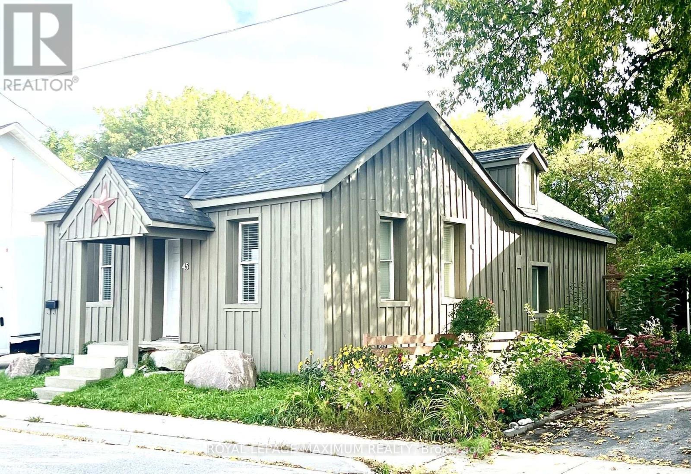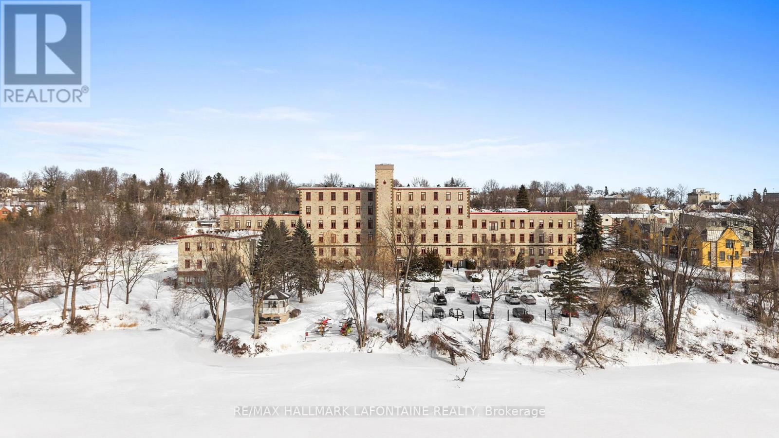Bsmnt - 66 Mcdonald Avenue
Toronto (Oakridge), Ontario
Beautiful and bright, furnished 1-bedroom basement apartment in the desirable Oakridge neighbourhood of Scarborough! This private unit features a separate entrance, full kitchen, spacious bedroom, and a clean 3-piece washroom. Enjoy a functional layout with updated flooring, ample lighting, and shared laundry on-site. Located just minutes from Warden Station and multiple TTC routes, it's perfect for commuters or students. Walk to parks, schools, and the vibrant Danforth retail strip. Ideal for a single professional or quiet couple seeking a well-maintained, self-contained space in a safe, transit-friendly area. All utilities included, internet seperate, just move in. You won't find anything like this in the city for the price offered. (id:49187)
104 - 100 Prudential Drive
Toronto (Dorset Park), Ontario
Well-maintained 2-bedroom condo in a prime Midland & Lawrence location. Bright and spacious layout with a large balcony. Move-in ready unit featuring ensuite laundry, updated finishes, and a functional open living area. Generous-sized bedrooms; primary bedroom includes a walk-in closet.Building amenities include an indoor pool. Convenient access to public transit, Scarborough Town Centre, schools, hospital, and all major amenities. Ideal for first-time buyers, investors, or downsizers. (id:49187)
2511 - 18 Graydon Hall Drive
Toronto (Parkwoods-Donalda), Ontario
Luxury Tridel-Built 'Argento' At Don Mills & York Mills. Nestled within the tranquil Don Ravine system and overlooking the lush green views of Donalda Club golf course. Corner Sun-Filled Unit w/2 Split Bedrooms; Unobstructed South View W/ 9 Ft Ceiling, Bright, Functional Open Concept. Modern Kitchen W/ Plenty Of Cabinet Storage & A Granite Centre Island, Granite Counter Top. Big Separate Den With Frosted Glass Door Upgraded By The Builder Can Be Used As A Home Office Or 3rd Bdrm. Quality Laminate Throughout, W/O Balcony. Easy Access To 401, 404 & Dvp. Steps To Bus Stops. Close To Don Mills & York Mills Subway Stn, Fairview Mall, Ikea, Shops @ Don Mills, Betty Sutherland Trail Park, Golf Club, Spectacular Amenities: 24-Hour Concierge Service, Gym, Fitness Studio, Steam Room, Party Room, Dining Room, Meeting Room, Theatre, Outdoor Terrace W/ 2 Bbq Areas, 2 Guest Suites. Underground Visitors Parking. High Speed Internet Included. (id:49187)
2610 - 44 St Joseph Street
Toronto (Bay Street Corridor), Ontario
* SHARED ACCOMMODATIONS * Master Bedroom For Lease In a Bright High Floor 1+1 Condo Unit; Spacious with Large Window; Spectacular East View Of City; Share Kitchen, Living, Bathroom & Locker with One Female Student. Sought After Location At Bay & Wellesley; Steps To Subway, Univ. Of Toronto; A Real Bargain For Tenant: Rent Includes Utilities (CAC, Water, Hydro, & Heat). Tenant Insurance Required. No Pets, No Smoking. One Underground Parking Is Included. (id:49187)
746 - 151 Dan Leckie Way
Toronto (Waterfront Communities), Ontario
IMMACULATE CITYPLACE 1+1 WITH SEPARATE DEN, This 650 sq ft Downtown Toronto condo features a rare formal den with a door that functions as a legitimate second bedroom or private home office-perfect for the modern work-from-home lifestyle. Located at the sought-after Parade complex, the functional layout includes a storage locker, spacious balcony, and access to premium amenities: indoor pool, gym, yoga studio, squash court, game room, and 24-hour concierge. Perfectly positioned steps from the Waterfront, The Well, CN Tower, Rogers Centre, and Scotiabank Arena with effortless Gardiner and DVP highway access. (id:49187)
2112 - 35 Mercer Street
Toronto (Waterfront Communities), Ontario
Experience the height of luxury living at the prestigious Nobu Residences with this brand-new, never-lived-in southwest corner unit in the heart of Toronto's Entertainment District. Spanning 827 sq. ft., this sophisticated 2-bedroom plus study, 2-bathroom suite features a split-bedroom layout for optimal privacy, soaring 9-foot ceilings, and floor-to-ceiling windows that flood the space with natural light. The gourmet kitchen serves as a stunning focal point, equipped with integrated Miele appliances and sleek quartz countertops, while the primary retreat offers upgraded custom closets and a spa-inspired ensuite. With a perfect 100 Transit Score and exclusive access to five-star amenities-including a state-of-the-art fitness center, the "Nobu Villa" terrace, and the iconic restaurant downstairs-this residence offers an unparalleled blend of historic Art Deco charm and modern convenience. (id:49187)
4505 - 8 Wellesley Street W
Toronto (Bay Street Corridor), Ontario
An ultra-rare chance to own a brand-new 1-bedroom plus study in the heart of Yonge & Wellesley, delivering pure downtown efficiency with a seamless resale purchase experience. Set high above the city with stunning views, this bright, intelligently designed suite pairs sleek modern finishes, quartz counters, hardwood flooring, and premium appliances with over 21,000 sq. ft. of luxury amenities, including a massive fitness club, refined co-working lounges, concierge service, guest suites, and a Fendi-inspired lobby. Steps to the subway, U of T, TMU, Yorkville, and the Financial District, this is effortless urban living wrapped in full TARION warranty protection-clean, turnkey, and positioned in one of Toronto's most connected addresses. (id:49187)
303 - 5 Concorde Place
Toronto (Banbury-Don Mills), Ontario
Welcome to Your New Home at Concorde Park in Don Mills, a Safe, Peaceful and Well-Managed Condo with Ample Facilities. Practical Layout: Spacious, Bright, Quiet 1 Bedroom suite with Closets, a 4-pc Bathroom, an Open Concept Living Room, a Full Kitchen, a Storage and Laundry Room. East-Facing Solarium Offers Warm Natural Sunlight and a Spectacular Ravine View.Premium Central Location: TTC at door to Eglinton LRT and to both Subway Lines. Next to Hwy DVP, Easy Access to Hwy 401, QEW, Downtown, Scarborough, Markham, and GTA Airport. Short drive to Shops at Don Mills, Fairview Mall, Banks, Medical Centres, Libraries, Golf Courses, Parks, Community Centres and Ice Rinks. 5 min walk to Groceries, Doctors, Dentists, Pharmacy, Day Care, Playground, Cultural Centres, Aga Khan Museum and Park, Don River Valley Walk and Bike Trail Systems. Excellent Service: 24-Hr Security/Concierge and a Professional Team of Management, Superintendent and Cleaning Staff. Amenities: Guest Suites, Party Rooms, Visitor Parking, Car Wash. A Large Landscaped Garden, Tennis and Pickleball Courts. Squash, Table Tennis, Billiards, Dart and Video Rooms. A Quiet Room with a Library. All-season Swimming Pool, Whirlpool, Dry and Steam Sauna. 1 Exclusive-Use Underground Parking. (id:49187)
3501 - 101 Charles Street E
Toronto (Church-Yonge Corridor), Ontario
Perched On The 35th Floor Of X2 Condominiums, This Bright Southeast Corner Suite Offers Spectacular Lake And City Views And Abundant Natural Light Through Floor-To-Ceiling Windows. The Split 2-Bedroom, 2-Bathroom Layout (Approx. 908 Sq Ft + 50 Sq Ft Balcony) Features 9-Ft Ceilings, Wood Flooring, Custom Window Coverings, And Modern Bathrooms. A Sleek European-Inspired Kitchen Showcases Granite Countertops And A Functional Eat-In Centre Island. Designed By Cecconi Simone, X2 Features A Dramatic Double-Height Lobby And Resort-Style Amenities Including 24-Hr Concierge, A Full Fitness And Training Floor, His & Hers Steam Rooms, Outdoor Pool And Rooftop Terrace, Party Room, Billiards Lounge, Kitchen/Dining/Bar Lounge, Piano Lounge, And Poolside Library. Prime Bloor & Jarvis Location Steps To Yorkville, Yonge & Bloor Subway, Shopping, Dining. Also In-Building; Dry Cleaner, 24 hour Rabba Fine Foods And Rooster Coffee. (id:49187)
1270 Maple Crossing Boulevard Unit# 1705
Burlington, Ontario
Rare 1,432 Sq Ft Condo at The Palace, Burlington Unit 1705 at The Palace is a 1,432 sq ft residence featuring an expansive layout, abundant natural light, and views toward Lake Ontario. Opportunities to own a condo of this size in this building are extremely rare. A generous entrance foyer leads into a spacious kitchen and an oversized living room, ideal for both everyday living and entertaining. A separate dining room offers excellent flexibility for hosting, while the bright sunroom—with lake views—provides an ideal space for a home office, reading area, or quiet retreat. The suite includes two large bedrooms, highlighted by a spacious primary bedroom with a walk-in closet and 4-piece ensuite. A second full 4-piece bathroom serves guests and the additional bedroom. Large windows throughout fill the home with natural light, enhancing the open and airy feel. The Palace is a well-managed and highly regarded building offering residents a full suite of amenities, including a fitness centre, outdoor pool, sauna, tennis and squash courts, party room, and 24-hour security. Located just steps from Spencer Smith Park, the lakefront, Burlington GO Station, and the vibrant downtown core, this home offers an exceptional blend of space, convenience, and lifestyle. A truly unique offering — one of the largest floor plans in the building, designed for those who value light, scale, and location. (id:49187)
45 Gowan Street
Barrie (Allandale), Ontario
Just steps from the GO Station-less than 20 steps away-this charming fully detached home is perfectly situated in the heart of Barrie, moments from the shores of Lake Simcoe, Centennial Beach, Kemptfelt Bay, shopping, and multiple transit options. The home features a unique and functional layout with generously sized principal rooms, ideal for comfortable everyday living. The spacious kitchen is perfectly suited for family meals and entertaining, while the large family room, thoughtfully set a few steps away, offers excellent separation and privacy and is conveniently located beside a main-floor bedroom. The upper level is highlighted by a spacious primary retreat with a private ensuite, providing a peaceful escape. Outdoors, enjoy a sizable enclosed backyard, ideal for summer barbecues, entertaining, or relaxing weekends at home. Recently refreshed exterior finishes enhance the home's inviting curb appeal, and the property includes two parking spaces for added convenience. An exceptional opportunity in a premier location, within walking distance to the waterfront, transit, and all the best that Barrie has to offer (id:49187)
107 - 1 Rosamond Street E
Mississippi Mills, Ontario
Welcome to The Millfall - where history meets the Mississippi River.This landmark 1800s textile mill has been masterfully transformed into 69 exceptional residences set across four acres of meticulously curated private grounds. Here, enduring craftsmanship and natural beauty exist in perfect harmony, creating a sanctuary that feels both elevated and profoundly tranquil.This home occupies one of the most coveted exterior-access points in the community. Step onto your private composite patio and take in uninterrupted views of cascading waterfalls and the river beyond. Mornings and evenings alike are accompanied by the gentle rhythm of flowing water, the dance of light across the sky, and the quiet serenity of a setting where history, artistry, and nature converge. It's more than a home-it's a rare vantage point where every moment feels thoughtfully curated for living well.Step inside and continue the dream: soaring 9.5-foot ceilings and 24-inch window sills enhance the integrated living and dining areas, which flow seamlessly into a spaciously renovated kitchen with abundant upgraded cabinetry and granite counters. The bedroom offers ample closet space and leads to your own upgraded ensuite with quartz counters and additional storage. A second powder room is perfectly positioned for guests. Need a den for working from home, a cozy reading area, or a hobby room? This home has it all-thoughtfully designed to suit every lifestyle.Residents enjoy a host of amenities, including an exercise room, workshop, library, recreation room, and rentable guest suite. Just steps from the Ottawa Valley Recreational Trail and River Walk, and only a five-minute stroll to Almonte's historic downtown with its renowned restaurants and boutiques, The Millfall offers a perfect balance of riverside tranquility with vibrant community living. Live elevated. Live serene. Live The Millfall. (id:49187)

