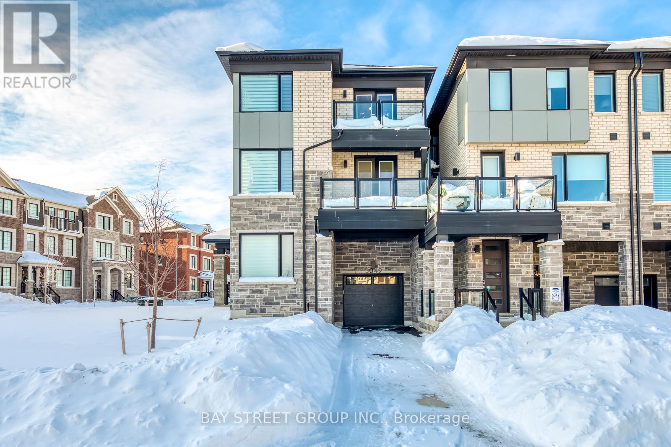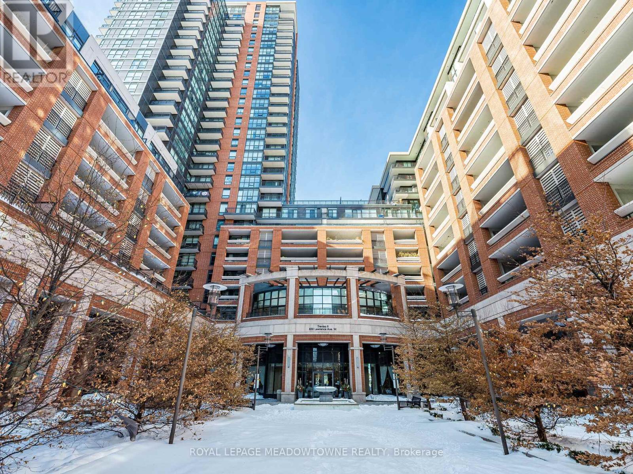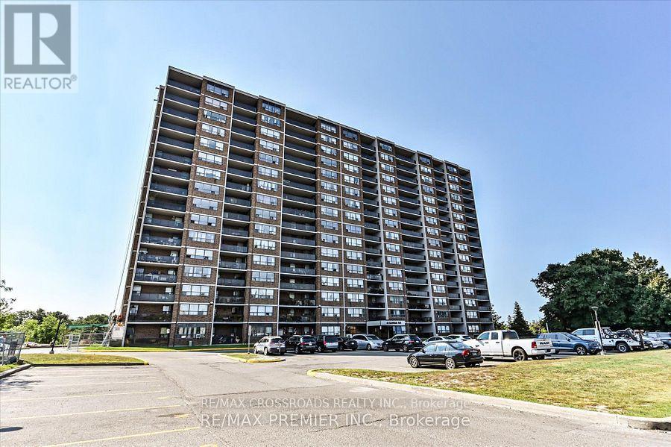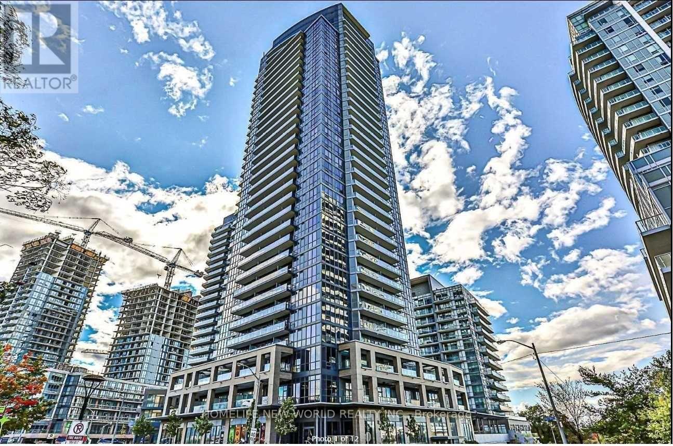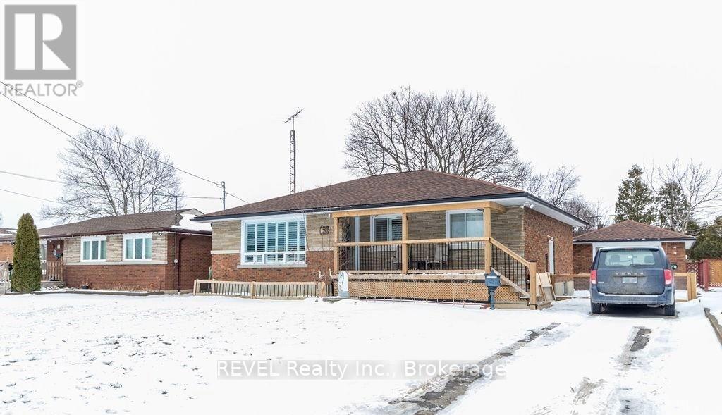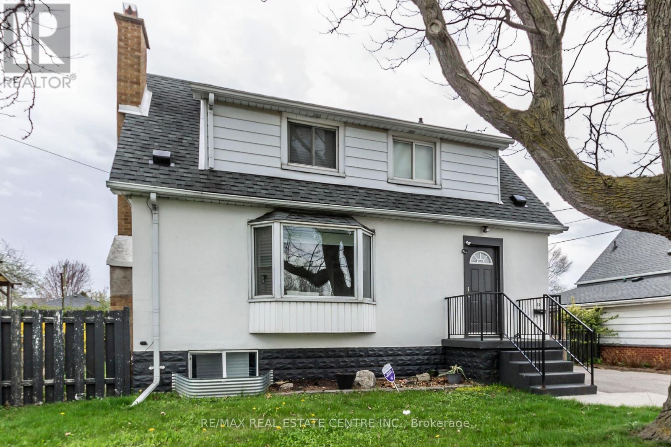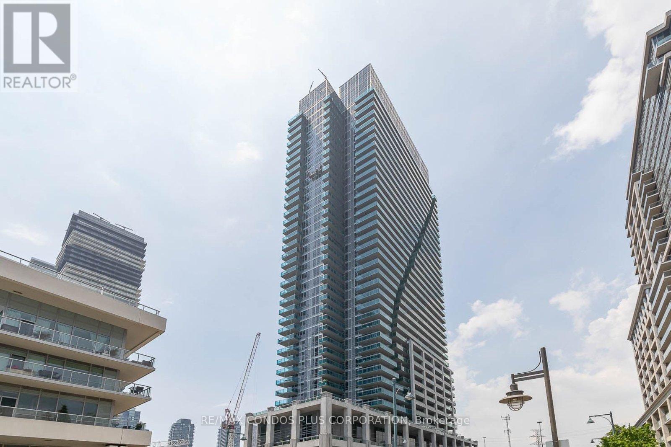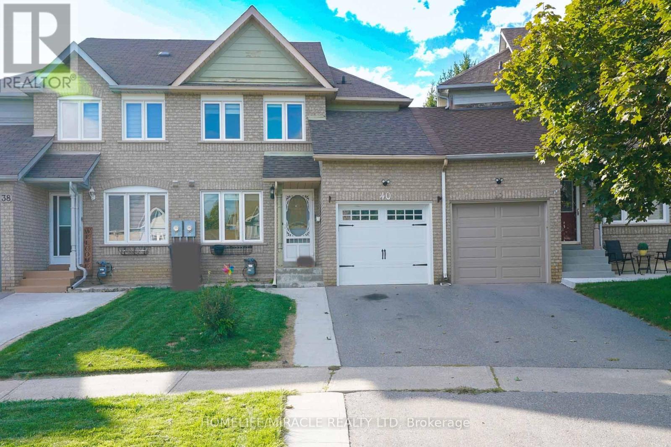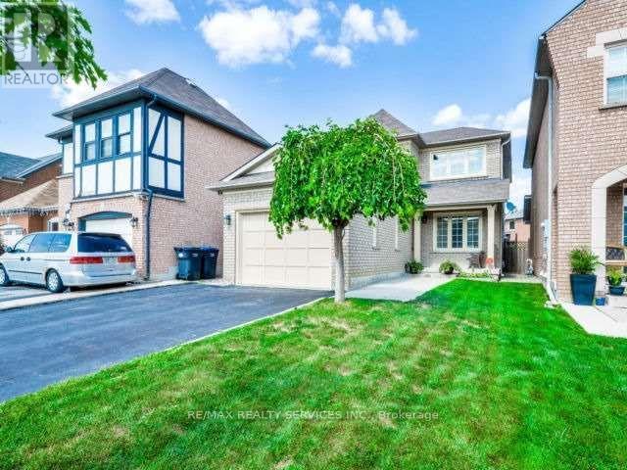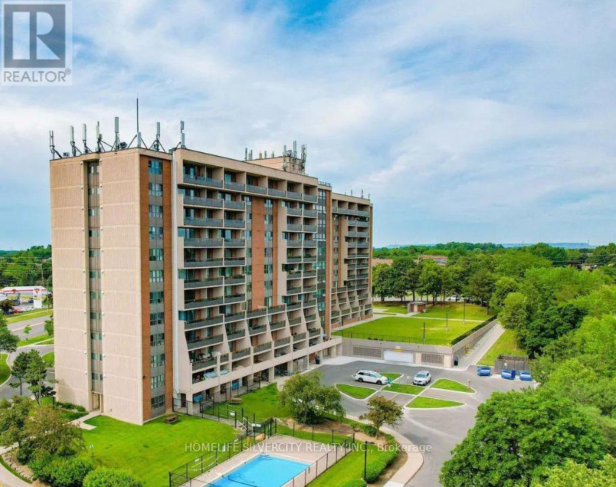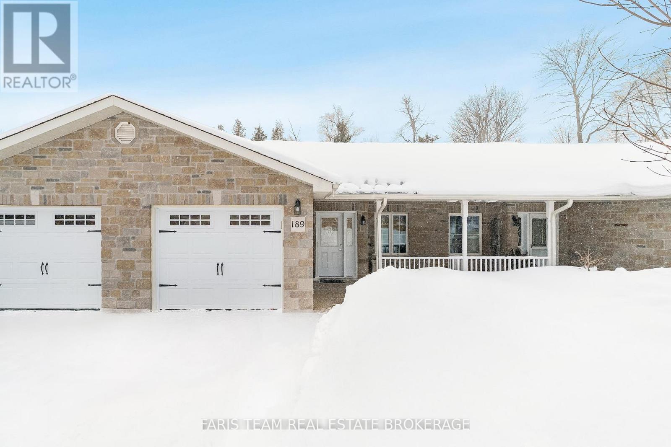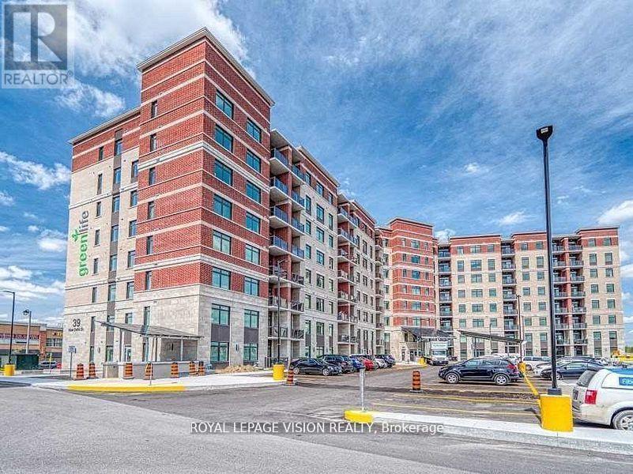3049 Merrick Road
Oakville (Jm Joshua Meadows), Ontario
Welcome to stylish, low-maintenance living in one of Oakville's most sought-after, family-friendly pockets. | HOME: This 3-storey, 3-bedroom, 3-bathroom townhouse offers approx. 1,804 sq. ft. of thoughtfully designed space on a premium lot, positioned with a park directly across the street and a short 2-minute walk to the local school-making everyday routines feel effortless. | LAYOUT & FINISHES: Enjoy a bright, open-concept main level ideal for both daily living and entertaining, featuring upgraded flooring throughout plus modern doors and trim for a clean, contemporary look. Large windows bring in abundant natural light, while the generous family and dining areas flow seamlessly into a well-appointed kitchen with stylish cabinetry, ample counter space, and a practical layout. | BEDROOMS & BATHS: The upper levels offer three well-proportioned bedrooms, including a comfortable primary suite with bathroom access and great closet space, plus two additional bedrooms perfect for kids, guests, or a home office; three bathrooms throughout help keep busy mornings running smoothly. | ENERGY & ENVIRONMENT: The home uses geothermal heating/cooling, meaning there is no dedicated gas service-an efficient, environmentally conscious system designed to support lower energy consumption. | EXTERIOR: A professionally completed walkway from the garage to the main entrance (approx. $5,000 upgrade) adds everyday convenience and polished curb appeal. | LOCATION HIGHLIGHTS: Parks, schools, and community amenities are close at hand in a connected neighbourhood buyers love. (id:49187)
832 - 830 Lawrence Avenue W
Toronto (Yorkdale-Glen Park), Ontario
Experience Italian-inspired luxury in this bright and spacious 853-square foot suite at the centrally located Treviso 2. This thoughtfully designed residence features two bedrooms plus a versatile den that can easily serve as a third bedroom, complemented by two full bathrooms and a private balcony. The interior boosts soaring nine-foot ceilings and sleek laminate flooring throughout, while the gourmet kitchen is finished with elegant granite countertops and premium stainless steel appliances. Residents benefit from the ultimate convenience of included parking and a storage locker, alongside 24-hour concierge security and five-star building amenities, including a professional gym, indoor pool, sauna and a sophisticated party room. Perfectly positioned for an effortless urban lifestyle, this home is just a short walk from Lawrence West Subway Station and minutes from Yorkdale Mall, reputable schools, and a diverse array of local shops and restaurants. (id:49187)
901 - 45 Sunrise Avenue
Toronto (Victoria Village), Ontario
Spacious 2 Bedroom + Den Condo In Demand Location, Quality Laminate Flooring, Large Modern Kitchen With Lots Of Counter Space & Cabinets. Built-In Appliances, Ensuite-Laundry, Large Balcony, 1 Parking, Excellent Location, Steps To TTC, Minutes To Victoria Park Subway & DVP/ Hwy. 404, Walk-In Distance To Eglinton Sq. Mall, School, & New Upcoming L.R.T., Minutes To Downtown Toronto, In The Centre Of The City! *** Rent Includes All Utilities (Heat, Hydro, Water) & 1 Parking Space*** Additional Parking Space Usually Available from The Condo Management Office @$50.-/month! (id:49187)
702 - 56 Forest Manor Road
Toronto (Henry Farm), Ontario
AAA tenants only!!! Great Location In Don Mills Neighborhood. Newer Building, Best Corner Unit, Unobstructed South East Corner View,2 Bedrooms,2 Modern Bathrooms, Open Concept,9 Ft Ceiling, S/S Appliances, Granite Counter Top, Walk To Fairview Mall, TTC Bus Stop, Subway Station ,Community Centre, Swimming Pool, Schools, Close To 404/401. (id:49187)
Upper - 63 Thompson Avenue
Thorold (Thorold Downtown), Ontario
Desirable 3-bedroom brick bungalow located in a quiet neighborhood. Features a large, bright living room, a spacious primary bedroom, and two additional main-floor bedrooms. Enjoy a large deck with pergola overlooking a private, fully fenced backyard. Ideal home for comfortable living. (id:49187)
20 West 1st Street
Hamilton (Bonnington), Ontario
Location, Location, location. Centrally located in West Mountain, Walking distance to Walmart, Mcintyre Performing Arts Centre. Property has huge lot size, lots of parking available. Meticulously maintained, owner occupied property. Close to schools. Income potential, 3+2 bedrooms, 2 bathrooms, separate entrance. (id:49187)
1002 - 16 Brookers Lane E
Toronto (Mimico), Ontario
Welcome to 16 Brookers Lane, Nautilius At Waterview. Amazing Layout With South Westerly Views. Sunfilled 1 Bedroom With Very Spacious Living /Dining Room. Open Concept Gourmet Kitchen With Large Cabinets, Granite Counter Tops. Endless Closet Space, Ensuite Laundry, Large Balcony And New Laminate Flooring Through-out. 24 Hour Rabba in The Building, Steps to The Lake, Lots of Amazing Restaurants Nearby. (id:49187)
40 Gardenia Way
Caledon, Ontario
Welcome to 40 Gardenia Way, nestled in the highly sought-after Valleywood community! This charming 3-bedroom, 4-bathroom townhouse sits on a generous lot backing onto a serene treed park, offering privacy and a peaceful setting. he primary bedroom features a spacious walk-in closet with custom cabinets and a 3-piece ensuite. The fully finished basement provides additional living space with a large family room and a convenient 2-piece bathroom. Enjoy modern touches throughout including pot lights, no carpet, and direct garage access into the home. A perfect blend of comfort and functionality in a desirable location close to parks, schools, and amenities. Don't miss this wonderful opportunity in Valley wood! (id:49187)
Upper Portion - 15 Chipmunk Crescent
Brampton (Sandringham-Wellington), Ontario
Fully Detached Home Situated On A Quiet St, Professionally Renovated & Freshly Painted, Shows 10+++ - 3 Bedroom 2.5 Bathroom . Offering Liv And Din Com/B, Large Family Size Upgraded Kitchen With Granite Counter Tops, S/S Appliances And Backsplash, Large Breakfast Area Walkout To Fully Fenced Bk Yard , Concrete Patio And Shed, Master With W/I Closet & Ensuite 4 Pc Full Washroom, All Good Size Bedrooms, . Must Be Seen. Steps Away From Transit, Plaza, Temple, Grocery & Schools etc. Renovated Both Full Bathrooms On The Bedroom Floor & One Powder Room on Main Floor. Pot lights (id:49187)
404 - 2929 Aquitaine Avenue
Mississauga (Meadowvale), Ontario
Location! Location ! Welcome to this S.T.U.N.N.I.N.G, beautifully updated 2 Bedrooms plus 3rd Large Den Condo in the heart of Mississauga's prestigious Meadowvale community. This lovely condo is a perfect blend of modern updates, amenities and prime location. The bright, open concept living/dining area is perfect for relaxing or entertaining. This totally carpet-free condo with laminated floors serves as a serene retreat after a hard day's work. The primary bedroom offers a private ensuite and a generous closet, the second bedroom is equally spacious, while the large den complements as a 3rd bedroom, home office or personal gym. Location, Location: Situated just across the Meadowvale Town Centre, residents have easy access to a variety of dining, shopping and entertainment choices like Metro, Canadian tire, Tim Hortons, McDonalds shoppers drug Mart and multiple restaurants. Commuters will appreciate the proximity to the public transit and major highways including just steps to Meadowale GO Station, GO buses directly to Union and MiWay buses too. Close to the scenic Lake Aquitaine park, the building is seeing a Major renovation of all the hallways, lobby and common areas like library, gym, etc with New windows installed last year. A must see! it just across the street from Meadowvale Town Center and list a few of the locations there like Metro, Canadian tire, Tim's, MacDonald's shoppers drug Mart and multiple restaurants. And there is Go transit buses directly to Union from outside the condo and MiWay buses too outside the condo. new windows installed last year and there is going to be a new renovation of all the hallways, lobby and common areas like library, gym, etc. (id:49187)
189 Greenway Drive
Wasaga Beach, Ontario
Top 5 Reasons You Will Love This Home: 1) Make the most of retirement in this tastefully updated bungalow in the 55+ community of Country Meadows, a lively community atmosphere with social events, a private golf course, and a swimming pool 2) This exceptional residence epitomizes indoor-outdoor living flaunting a three-season sunroom, seamlessly extending the living space off the back of the home and framing peaceful forest views, along with interior features including a built-in Murphy bed in the second bedroom and beautiful updates throughout, such as new kitchen countertops, backsplash, sink, a new built-in microwave, and a reverse osmosis system 3) The home's refined comforts include hardwood and ceramic tile throughout the living area, a cozy gas fireplace, vaulted ceilings with recessed lighting, an ensuite bathroom featuring a walk-in shower with a bench, and a walk-in closet in the primary bedroom 4) Enjoy true single-level living with no stairs throughout the home, paired with an attached garage featuring an electric door opener and direct access to the foyer, making everyday comings and goings effortless 5) Experience outstanding convenience in this ideally located home, just a short drive from scenic walking trails, shopping, entertainment, and unforgettable sunsets along the shores of Georgian Bay. 1,247 above grade sq.ft. plus an unfinished crawl space. (id:49187)
605 - 39 New Delhi Drive
Markham (Cedarwood), Ontario
Enjoy your Balcony Just like You would at the cottage, Overlooking a Stunning Serine Pond. Large Windows capture Nature from almost every room. Very Quiet& Peaceful 3-bedroom 2 bath. Almost 1200 SQ Ft corner unit with lots of Natural Light. 2 Parking spots& 1 Locker included. Completely upgraded with laminate flooring throughout, fully upgraded kitchen with breakfast bar, Separate Pantry. Extended Cabinets, Quartz Counters in Kitchen & Bath. (id:49187)

