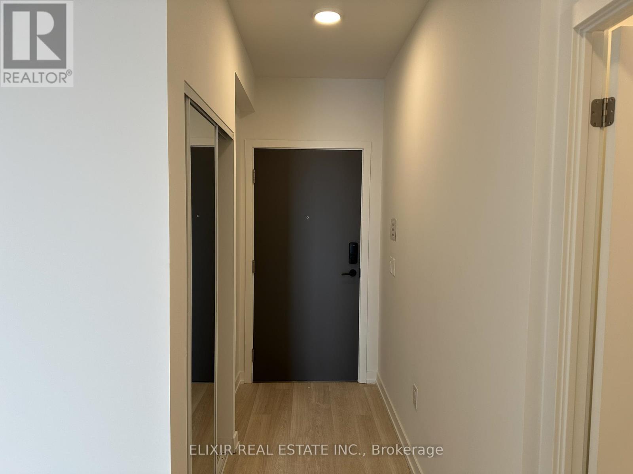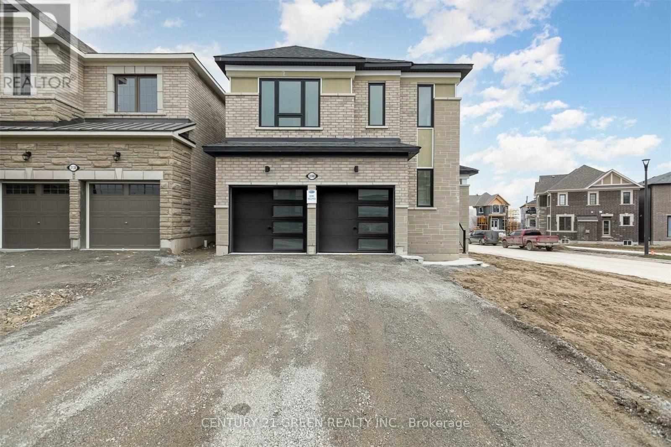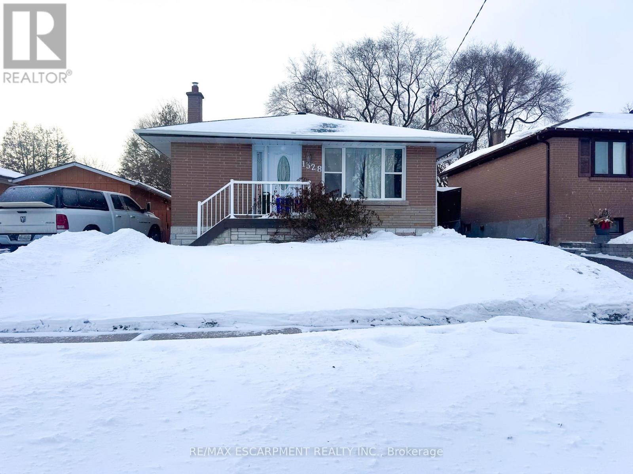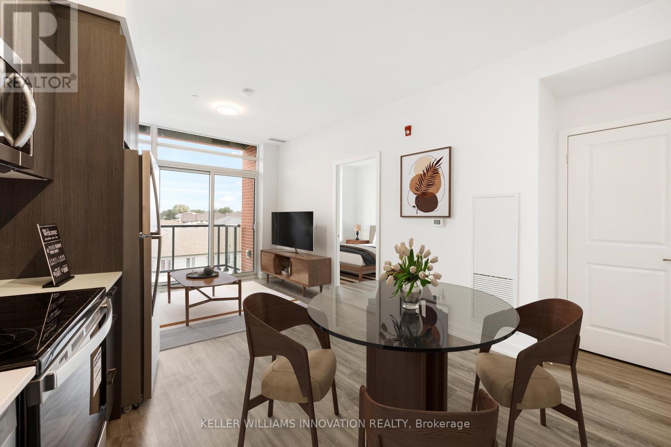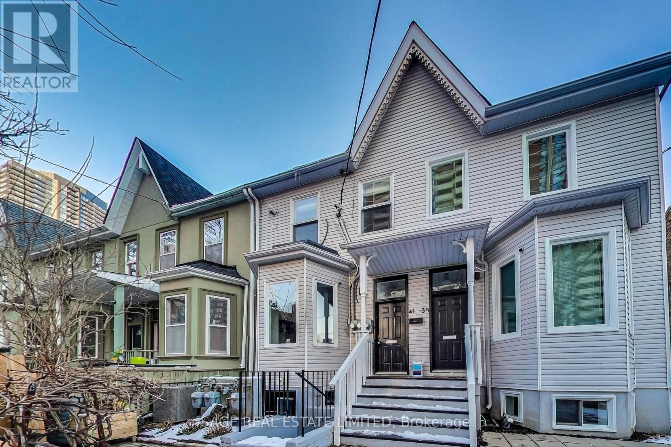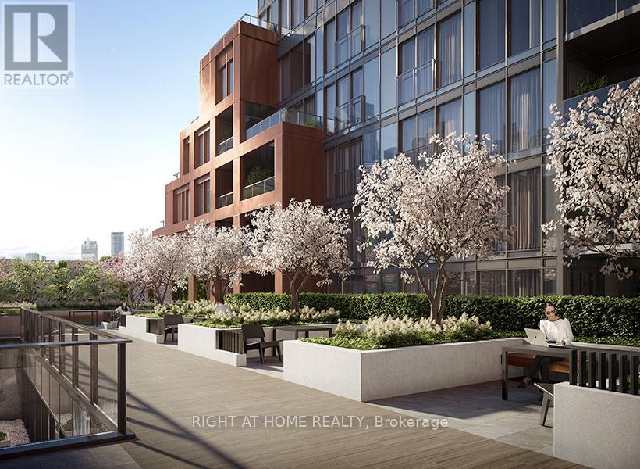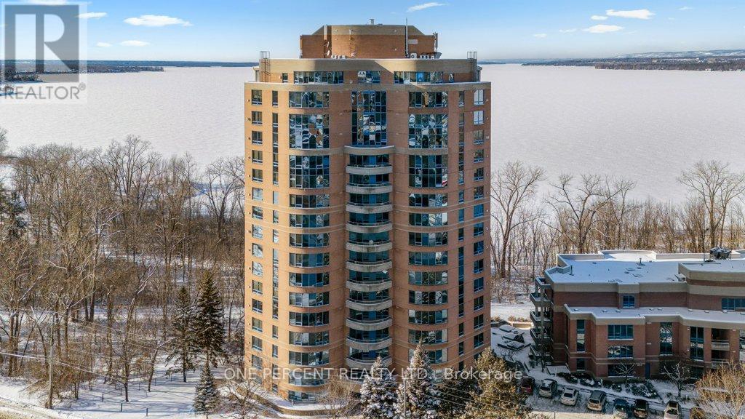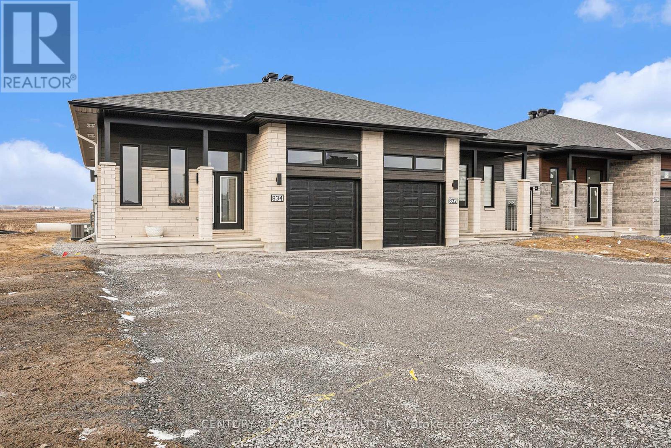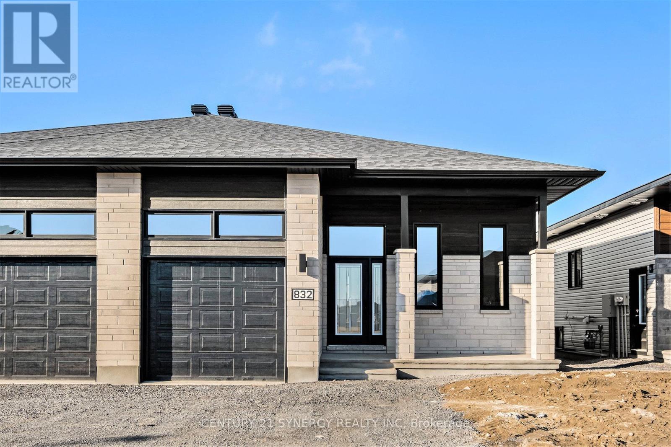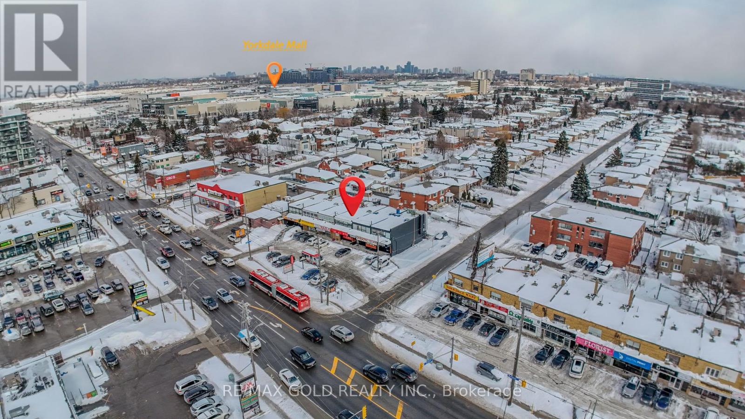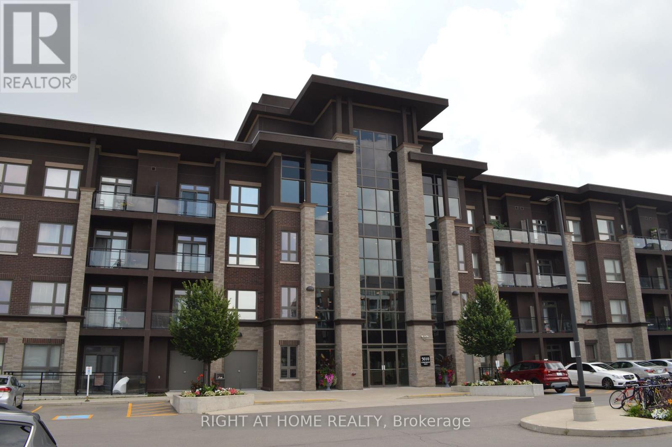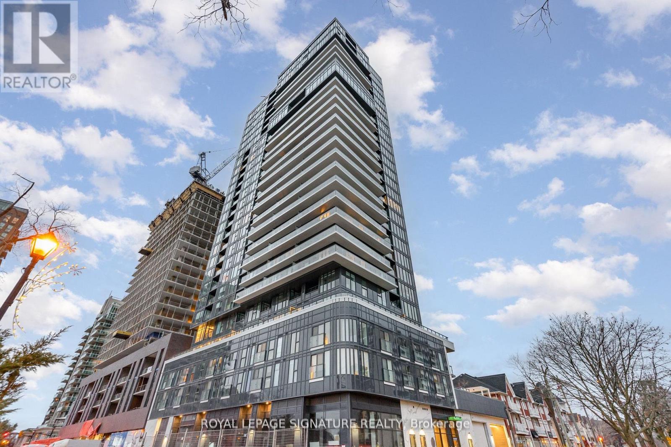A-1001 - 9763 Markham Road
Markham (Greensborough), Ontario
Step into modern living at Joy Station Condos with this brand new 1 bedroom suite in Markham's desirable Greensborough community. This functional open concept home features carpet free designer finishes, floor to ceiling windows and a private open balcony (approx. 70 sq. ft.) that fills the unit with natural light. The contemporary kitchen boasts stainless steel appliances, quartz countertops and sleek cabinetry, seamlessly connecting to the living and dining area. A media room adjoining the kitchen offers flexible space for a home office or study nook. The bedroom provides generous closet space. The area is served by some of Markham's most highly regarded and consistently top ranked public schools, making it a sought after location for families. Prime location with excellent walkability, steps to Mount Joy GO Station, parks, dining, grocery stores, shopping plazas and public transit. Close to schools and a nearby hospital, with convenient access to Highway 7, Highway 404 and 407. Residents enjoy premium amenities including a fitness center, rooftop terrace with BBQ stations, party and dining room, games room, business center with WiFi, guest suites and 24 hour concierge, with additional amenities scheduled to open soon. Make this your next home. (id:49187)
3140 Willowridge Path
Pickering, Ontario
Stunning 4 Year New Fully Upgraded Executive Home located on a quiet street in the prestigious, family oriented Seaton community of Pickering. Situated on a premium lot with no sidewalk and an unfinished lookout basement filled with natural light. Features include a gourmet kitchen with high end stainless steel appliances, 8' upgraded doors throughout, and 9' ceilings on the second floor. This home offers 4 spacious bedrooms and 4 washrooms, including 2 ensuites with frameless glass showers, double sinks in the primary ensuite, second floor laundry, large windows throughout including basement, and upgraded carpeting. A perfect blend of luxury, space, and modern design ideal for families and executives alike. (id:49187)
Lower - 1328 Sharbot Street
Oshawa (Lakeview), Ontario
Bright and well-maintained basement unit with separate entrance featuring a bright open-concept layout, modern kitchen, and two good-sized bedrooms, located in a quiet, family-friendly neighborhood of Oshawa. One driveway parking space included. This is a great place to live in close proximity to nature, whether you prefer the beach, parks, or trails. Conveniently close to public transit, shopping, schools, and major amenities. (id:49187)
524 - 1010 Dundas Street E
Whitby (Pringle Creek), Ontario
Welcome to Harbour Ten10, a luxury condominium residence in the heart of downtown Whitby, where modern living meets everyday ease. Set within a vibrant and family friendly community, this location offers the charm of a connected town lifestyle with the convenience of being just minutes from shops, dining, parks, and the lakefront. Commuting is effortless with close proximity to Highways 401, 407, and 412, as well as the GO Station and local transit.This suite features 1 bedroom + 1 spacious den, two full bathrooms and an airy open concept layout filled with natural light. Contemporary finishes and smart design create a space that feels both functional and inviting. The kitchen is finished with stainless steel appliances, quartz countertops, and ample storage, seamlessly flowing into the living area and out to a private balcony, perfect for quiet mornings or winding down in the evening.The den offers exceptional flexibility and can comfortably function as a home office, guest space, or second sleeping area. A full size washer and dryer located within the unit provide everyday convenience.The suite includes one underground parking space and a private locker for added storage. Residents of Harbour Ten10 enjoy access to an impressive collection of amenities including a fitness room, games room, relaxation spaces, yoga studio, social lounge, children's playground, and outdoor green space with BBQ areas.This is an opportunity to enjoy elevated condo living in one of Whitby's most desirable communities, offering comfort, connection, and lifestyle in equal measure. (id:49187)
Lower - 41 Homewood Avenue
Toronto (Cabbagetown-South St. James Town), Ontario
Bright, spacious, and upgraded lower-level suite in the heart of downtown Toronto.This oversized 860 sq ft one-bedroom apartment features high ceilings, hardwood floors, recessed lighting, and a well-designed layout that feels open and comfortable throughout.The modern kitchen offers stainless steel appliances, stone countertops, and ample storage. Enjoy the convenience of an updated bathroom, central A/C, and en-suite laundry.The large bedroom easily accommodates a work-from-home setup or sitting area. Two private storage rooms provide rare additional space. Private separate entrance. Clean, well-maintained unit offering privacy, comfort, and functionality. Unbeatable location within walking distance to groceries, restaurants, the Financial District, Eaton Centre, Toronto Metropolitan University, and the University of Toronto. Steps to transit with Wellesley and College subway stations both within a 10-minute walk.A rare opportunity to lease a bright, oversized downtown suite offering exceptional value. (id:49187)
804 - 28 Eastern Avenue
Toronto (Moss Park), Ontario
Experience the Best of Modern Living in Corktown! Welcome to 28 Eastern Avenue, a brand-new 1-bedroom + den condo offering contemporary elegance in one of Torontos most vibrant neighborhoods. This never-lived-in unit boasts an open-concept layout with soaring 9.5 exposed concrete ceilings, floor-to-ceiling windows, and a bright west-facing view. The spacious den is perfect for a home office or guest space, while the sleek modern kitchen features built-in appliances and high-end finishes.Located in the heart of Corktown, this boutique 12-storey building offers unparalleled convenience with a 96 Walk Score, 100 Bike Score, and 100 Transit Score. Your'e just steps from the Distillery District, St. Lawrence Market, Canary District, and the Waterfront, plus easy access to TTC, the future Corktown Subway Station, and major highways like the Gardiner & DVP.Enjoy state-of-the-art amenities including a 24-hour concierge, fitness studio, hosting lounge, billiards room, rooftop terrace, private work pods, courtyard terrace, bike storage & repair station, sculpture garden, and onsite car share.Dont miss this opportunity to live in one of Torontos most sought-after neighborhood! (id:49187)
601 - 3105 Carling Avenue
Ottawa, Ontario
Reimagined luxury meets riverside living at Commodores Quay. This exceptional 2-bedroom condominium showcases what happens when original owners invest in creating their ideal home. Originally designed as a 3-bedroom layout, the floor plan was thoughtfully reworked to create expansive principal rooms and a chef-caliber kitchen that serious home cooks will appreciate. The original footprint offers the option to reconfigure the layout back to three bedrooms, providing valuable flexibility for changing needs. A marble-tiled foyer with classic wainscoting sets an elegant tone and opens into bright living and dining areas finished with hardwood floors and generous windows framing unobstructed views of the Ottawa River and Gatineau Hills. The open-concept space centers around a gas fireplace, with the dining area flowing seamlessly onto a private balcony, ideal for morning coffee overlooking the waterfront pathways. The redesigned kitchen features built-in appliances including two ovens, Corian countertops, extensive cabinetry, and an eat-in area with its own window for added natural light throughout the day. The primary suite comfortably accommodates a full bedroom set and is complemented by a spa-inspired ensuite with a deep soaker tub and oversized walk-in shower. The second bedroom offers custom built-ins, making it ideal as a guest room or home office. A second full bathroom and in-unit laundry complete the interior. Practical advantages include two underground parking spaces and a large storage locker. Residents enjoy excellent building amenities including a saltwater pool, sauna, fitness centre, party room, visitor parking, and the added convenience of a live-in superintendent. Ideally located steps from Andrew Haydon Park, Britannia Beach, the Nepean Sailing Club, and scenic bike paths, with Bayshore Shopping Centre and transit just minutes away. Explore the virtual tour or book a private showing to fully appreciate everything this exceptional unit has to offer. (id:49187)
B - 253 Argile Street
Casselman, Ontario
*Photos are of similar unit* Welcome to this BRAND NEW - NEVER LIVED in lower-level 2-bedroom, 1-bathroom unit, with approx 1060sq/ft of living space, located in the heart of Casselman. With thoughtful finishes throughout, this home offers a perfect blend of comfort, convenience, and serenity. The bright, modern kitchen features a walk-in pantry, sleek island, stainless steel appliances, and ample cabinetry for all your storage needs. The spacious bedrooms are filled with natural light and offer great closet space. A full bathroom with a tub/shower combo completes the home. Additional features include in-suite laundry and two parking spaces. Located just minutes from the 417, and close to parks, schools, and local amenities. Tenant is responsible for water & hydro. Available March 1, 2026 ID's, Rental application, Proof of income, Credit check, Letter of Employment, First & Last month's rent deposit & content insurance required. (id:49187)
B - 257 Argile Street
Casselman, Ontario
*Pictures are of similar unit* Welcome to this BRAND NEW - NEVER LIVED in lower-level 2-bedroom, 1-bathroom unit, with approx 1060sq/ft of living space, located in the heart of Casselman. With thoughtful finishes throughout, this home offers a perfect blend of comfort, convenience, and serenity. The bright, modern kitchen features a walk-in pantry, sleek island, stainless steel appliances, and ample cabinetry for all your storage needs. The spacious bedrooms are filled with natural light and offer great closet space. A full bathroom with a tub/shower combo completes the home. Additional features include in-suite laundry and two parking spaces. Located just minutes from the 417, and close to parks, schools, and local amenities. Tenant is responsible for water & hydro. Available March 1, 2026 ID's, Rental application, Proof of income, Credit check, Letter of Employment, First & Last month's rent deposit & content insurance required. (id:49187)
3271 Dufferin Street
Toronto (Yorkdale-Glen Park), Ontario
!! Exceptional Opportunity To Own A Thriving Take-Out Restaurant In The Heart Of Toronto !! Located On Busy Dufferin Street, Just Steps From Yorkdale Mall And Highway 401, This Well-Established Take-Out Restaurant Sits Along A High-Traffic Corridor With Outstanding Visibility And Constant Foot And Vehicle Traffic !! Surrounded By Dense Residential Communities, Schools, Retail Plazas, And Major Transit Routes, The Location Delivers A Strong And Consistent Customer Base !! The Business Features A Fully Equipped Commercial Kitchen, Including Cooler And Freezer, Making It Ideal For Owner-Operators Or Investors !! Easy To Operate With Excellent Upside Potential Through Extended Hours, Delivery Apps, Or Menu Expansion !! The Current Franchise Can Be Continued, Or You May Introduce Your Own Brand!!Enjoy Low Rent, A Lease Renewal Option, And Ample Parking, Adding To The Long-Term Value Of This Opportunity !! Additional Revenue Streams Include OLG Lotto Terminals Generating Steady Commission Income, Along With Wine And Beer Sales !! The Business Also Offers Extra Basement Storage Space With His & Her Washrooms, Which Can Be Utilized For Private Events Or Parties-A Rare Bonus In This Area !! An Ideal Opportunity For An Owner-Operator Or Investor Looking To Maximize Returns Through Hands-On Management In A Prime Toronto Location !! (id:49187)
414 - 5020 Corporate Drive
Burlington (Uptown), Ontario
Vibe Condos. 1-bed, 1-bath condo in great location! Top floor of building, no neighbors above! Soaring 10-foot ceilings, stainless steel appliances, . laminate flooring, ensuite laundry, 1 underground parking and 1 locker. Convenient location, walking to restaurants and shopping, ready to move in. Building amenities include gym and rooftop terrace. (id:49187)
304 - 370 Martha Street
Burlington (Brant), Ontario
Welcome To This Luxury Corner Suite Living In This Brand New Pristine Nautique Lakefront Residence With Lake View. Model Corner Unit Nestled In The Highly Coveted Brant Neighbourhood. Open Concept Layout Facing Southeast Brings Tons of Natural Lights With Windows With Views Of Lake Ontario. Enjoy The Waterfront Lifestyle With Gorgeous Lake Views. Thousands Of Luxurious Upgrades With Parking and Locker included. Featuring 2 Bedrooms with 2 Baths Has Over 800 Sqft Of Living Space. This Corner Unit Has A Modern Kitchen With Central Island. World Class Amenities included: Dining and Bar Areas, Party Room, Fitness Centre With Yoga Studio, 20th Floor Sky Lounge, Fire Pits, Swimming Pool, Whirlpool, and Outdoor Terrace... Walk Distance To Spencer Smith Park, Restaurants, Coffee Shops, The Pearle Spa And All The Summer Festivals! One Step from: Burlington Centre, No Frills, Walmart, Central Park, GO Station, Public Library and much more... Never-Lived-In And Move In Ready - Don't Miss This Opportunity To Experience Lakeside Living! (id:49187)

