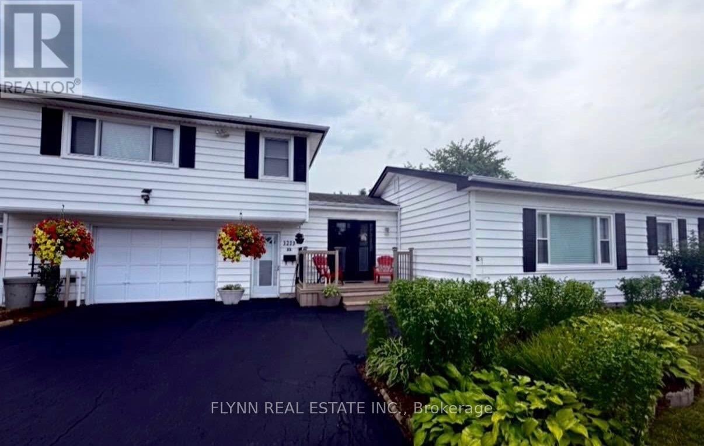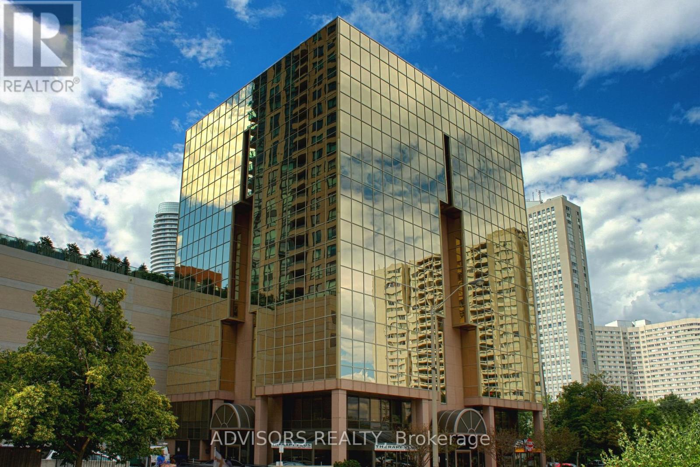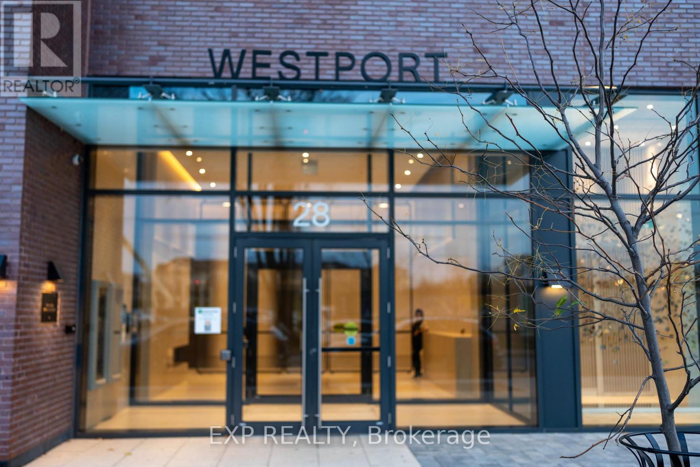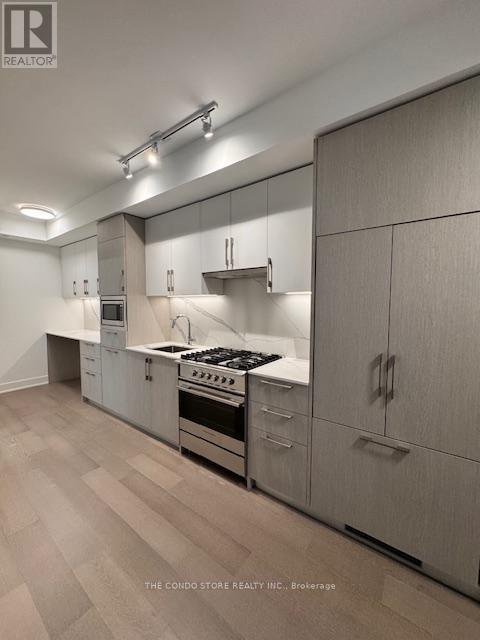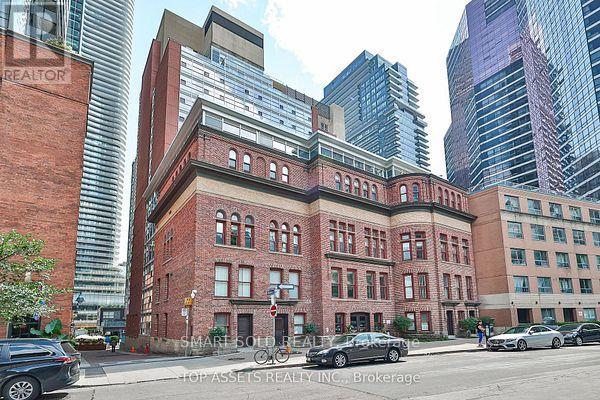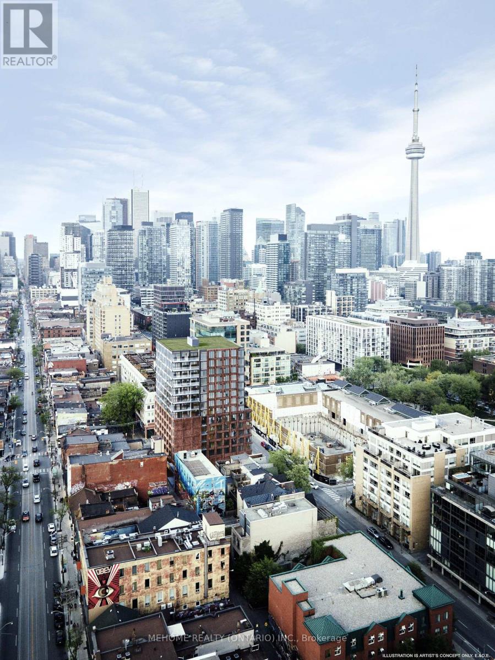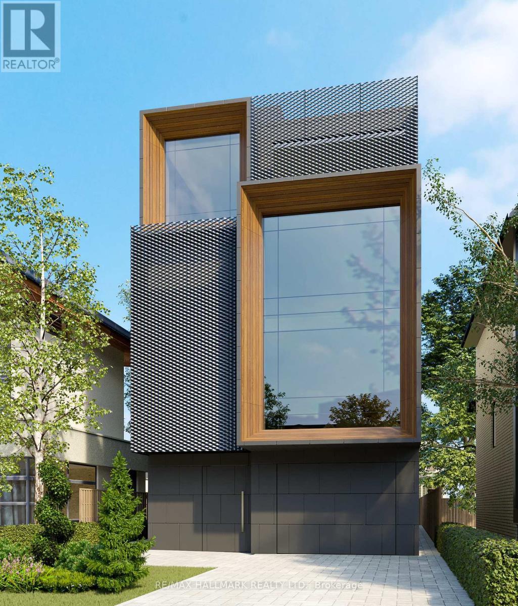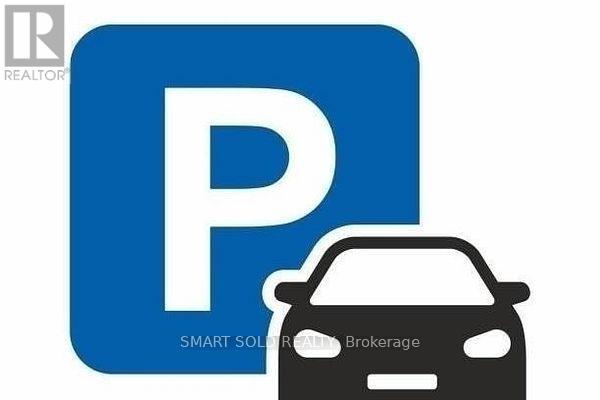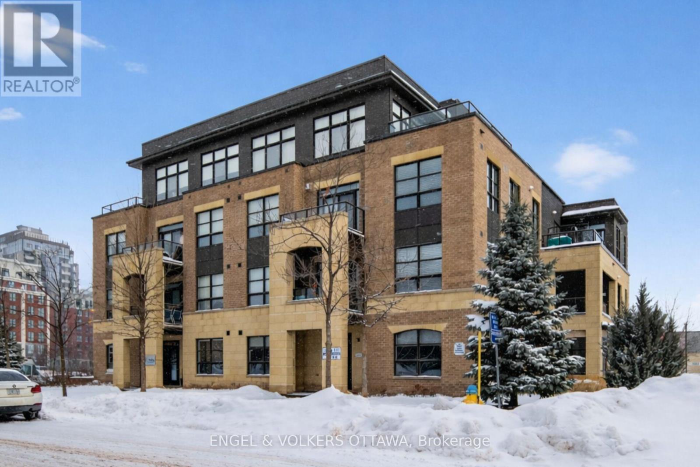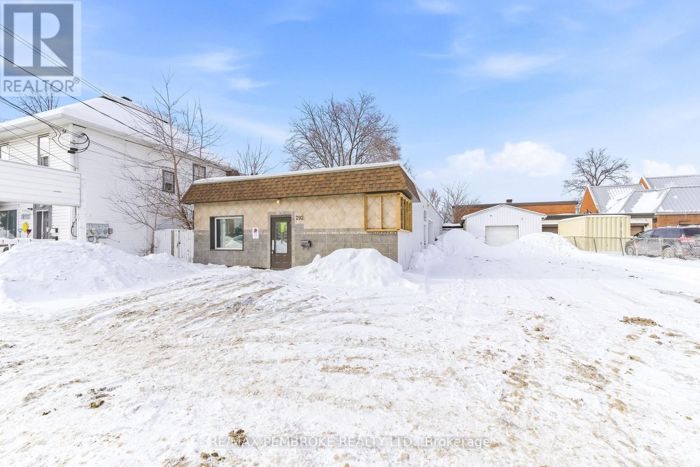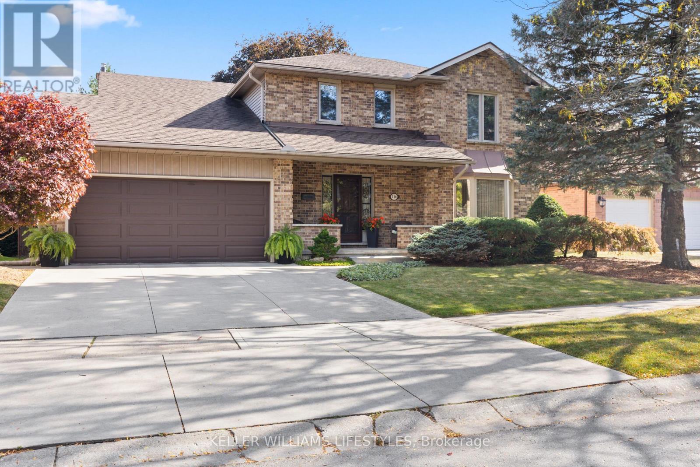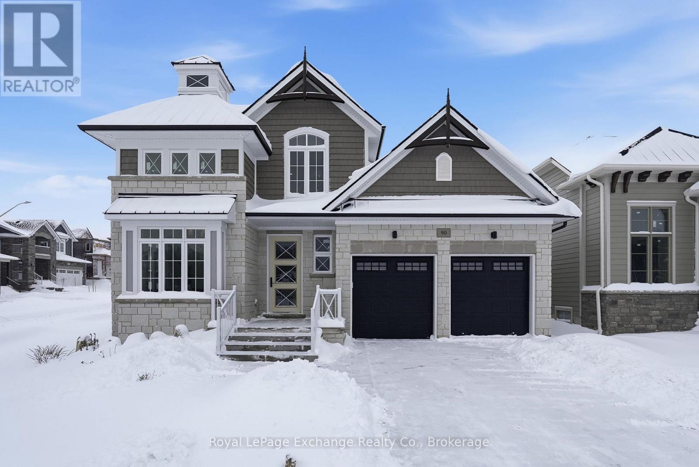1399 Phillips Street
Fort Erie (Crescent Park), Ontario
Well-maintained 1,900 sq. ft. 4-bedroom, 2-bath side-split in desirable Crescent Park, Fort Erie. Move-in ready with updated flooring, fresh paint, bright oversized rooms, spacious living room/kitchen, and excellent in-law suite potential (2 beds, 4-pc bath, kitchen rough-in, and space above attached garage).Sits on a rare double lot with separate 40' x 113' parcel on Parkdale. Yard is fully fenced, ample parking, and endless options: pool, gardens, workshop, or future severance/development. Prime location across from school/park, walking distance to Lake Erie beaches, Friendship Trail, YMCA, and mall; minutes to shopping, QEW, and US border. Ideal for families seeking space and flexibility. (id:49187)
414a - 3660 Hurontario Street
Mississauga (City Centre), Ontario
This single office space is graced with generously proportioned windows. Situated within a meticulously maintained, professionally owned, and managed 10-storey office building, this location finds itself strategically positioned in the heart of the bustling Mississauga City Centre area. The proximity to the renowned Square One Shopping Centre, as well as convenient access to Highways 403 and QEW, ensures both business efficiency and accessibility. Additionally, being near the city center gives a substantial SEO boost when users search for terms like "x in Mississauga" on Google. For your convenience, both underground and street-level parking options are at your disposal. Experience the perfect blend of functionality, convenience, and a vibrant city atmosphere in this exceptional office space. **EXTRAS** Bell Gigabit Fibe Internet Available for Only $25/Month (id:49187)
2206 - 28 Ann Street
Mississauga (Port Credit), Ontario
Penthouse Perfection on the Top Floor! 2 bedroom + 2 full bath suite with 1 parking included. Soaring high ceilings and expansive floor-to-ceiling windows flood the open-concept layout with natural light, creating an airy, sophisticated feel. Step out to your large balcony for breathtaking west-facing views - perfect for stunning sunsets over the city and lake glimpses.Enjoy premium modern finishes: sleek high-end kitchen with stainless steel appliances, smart building with keyless entry, and resort-style amenities like 24/7 concierge, state-of-the-art gym/yoga studio, co-working hub, rooftop terrace with BBQs/firepits, pet spa, and more. Prime Port Credit location: walking distance to Port Credit GO station for effortless Toronto commutes, steps to Lake Ontario trails, parks, trendy restaurants, shops, and easy QEW access. This sought-after top-floor gem combines elevated luxury, unbeatable views, and lakeside lifestyle - a true standout in Mississauga's hottest neighborhood! Don't miss this opportunity. (id:49187)
606 - 8 Manor Road W
Toronto (Yonge-Eglinton), Ontario
The Luxurious Davisville Units are available. Come and live in this exclusive new mid-rise boutique residence in the heart of the highly sought after Yonge & Eglinton neighborhood. This brand new 1 bedroom + den suite offers a spacious open concept layout with elegant modern finishes, integrated appliances all while combining comfort and style in a vibrant urban setting. Enjoy top-tier building amenities, including a fully equipped gym, yoga studio, pet spa, business center, rooftop lounge, and an outdoor entertaining area perfect for gatherings or quiet relaxation. Just steps from everything you need with trendy restaurants, grocery stores, boutique shops, and the subway are all minutes away. Experience luxury living with unbeatable convenience. Locker included and Internet included for the first year. No Pets/No Smoking. (id:49187)
1107 - 11 St Joseph Street
Toronto (Bay Street Corridor), Ontario
2+1 Bedroom, 2 Full Washroom, a 2 Story Unit at 11 St. Joseph St, 1000 Sqft. Step into an exceptional lifestyle in the heart of downtown Toronto, Where Sophistication Meets Comfort, Designed with a Thoughtful 2 story & Split-bedroom Layout. This Unit Offers Privacy and Functionality, Ideal for Professionals, Roommates, or Small families. Nestled Steps from Yorkville World-class Shopping, the University of Toronto, Toronto General Hospital, Vibrant Cafes, Fine Dining, and the Eaton Centre... You'll Find Everything You Need Just Moments Away. Queens Parks Lush Greenery is Nearby, Offering an Urban Oasis Right Outside Your Door. Located in a Boutique Building with 24-hour Concierge Services, Top-tier Security, a Bike Storage Room, and a Shared Rooftop Terrace, Rooftop Hot Tub, Gym, Theatre Room, Party/Meeting Room, Etc. This Residence is the Epitome of Urban Luxury (id:49187)
1308 - 2 Augusta Avenue
Toronto (Kensington-Chinatown), Ontario
Location! Location! Welcome To Rush Condo. Bright And Functional Layout With Efficient Space, 1Bedroom Plus Den, 2Bathroom! Den Can Be Use As Second Bedroom! Every Day Will Be An Opportunity From Trendy Bars To Cozy Neighborhood Cafes And Everything In Between Rush Has It All. Walk Score 99/100 And Transit Score100/100, Rush Located At Fashion District, A Minute Walk To Subway, Universities, Groceries, Restaurants, Entertainment Center Etc. Never Be Far Away From Anything Again. There's So Much To See, Do Here That Really Have To Live Here To Get It! Show With Confidence! (id:49187)
40 Snowdon Avenue
Toronto (Lawrence Park North), Ontario
Rarely offered 3-storey brick residence offering approximately 1,975 sq.ft. of above-grade living space on a prime 30 x 125 ft lot in the highly coveted Wanless Park / Bedford Park school district. This classic family home showcases timeless character with spacious principal rooms, hardwood flooring, fireplace, and an eat-in kitchen with walk-out to a lush, private garden setting.The upper levels feature five well-proportioned bedrooms, providing exceptional flexibility for growing families or executive living. Separate entrance to the basement offers additional potential for recreation or future customization. Private drive with detached garage completes the offering. Property benefits from approved zoning for a 4-plex, ready for permit, with proposed unit sizes ranging from approximately 900-1,400 sqft., ideal for families or long-term investors seeking premium rental product in a top-tier location. Ideally located just steps to Yonge Street, transit, parks, and top-ranked schools. A truly exclusive opportunity to live, invest, or reimagine a distinguished property in one of Toronto's most prestigious neighbourhoods ** EXTRAS** Zoning certificate and architectural drawings available upon request. (id:49187)
Parking - 11 St Joseph Street
Toronto (Bay Street Corridor), Ontario
Parking For Lease. Must Be A Current Resident Of The Condo And Able To Provide Proof Of Residency. (id:49187)
401 - 399 Bayrose Drive W
Ottawa, Ontario
Luxury condo living in a great location, just steps from shopping, restaurants, transit, a movie theatre and more. At almost 1800 square feet, this bright and spacious corner unit penthouse in Barrhaven overlooks a park and features a huge open-concept living/dining/kitchen. A rare find, always in demand and available for resale for the very first time. The size and privacy of this unit offers the feeling of a single family dwelling with a large terrace, providing abundant outdoor space facing the park. A hallway separates the bedrooms from the main living space. The primary bedroom with walk-in closet and five piece ensuite provides a tranquil retreat. A bight second bedroom features abundant storage and a windowed third room could serve as a guest room, den or home office. Laundry in-suite and a a second full bathroom. Hardwood floors and motorized blinds throughout. New washer and dryer, gas fireplace in Living Room and ground-floor garage with locker. Elevator-accessible building. Whether you're an empty nester not willing to compromise on space, or a professional interested in hassle-free living, this unique condo offers the comforts of home with the lifestyle you're looking for. Measurements approximate. (id:49187)
292 Trafalgar Road
Pembroke, Ontario
Well-Maintained Commercial Building with flexible use.This well-maintained commercial building, solid building, offers exceptional functionality and versatility. The property features a rubber torch-on roof in good condition, rooftop air units, natural gas heating, and a newer 200-amp electrical service.The front unit provides approximately 1,000 sq. ft. of bright retail or office space, ideal for customer-facing operations. The rear unit spans approximately 2,000 sq. ft. and is designed for operational efficiency, boasting 12-foot ceilings, sloped concrete floors, and 5-inch floor drains, making it well-suited for industrial, service, or light manufacturing uses.A large insulated garage door allows for convenient loading and unloading of trucks, enhancing functionality for a wide range of business applications. With its solid construction, modern mechanical features, and adaptable layout, this building lends itself to numerous commercial opportunities. (id:49187)
114 Monte Vista Crescent
London South (South N), Ontario
Meticulous care and attention are evident throughout this beautifully maintained 4 bedroom, 3 bath 2-storey home in the heart of Westmount. Beginning with the inviting covered front porch, to the open foyer and throughout every detail has been designed with family living and entertaining in mind. The main floor features a large foyer leading to a formal dining room, the updated Casey's custom kitchen is truly the heart of this home with timeless style, elegance and functionality. Spacious sunken family room with gas fireplace, garden doors, with mini blinds between the glass, open to an amazing deck with retractable electric awning which extends the living space outdoors to a private backyard backing onto Jesse Davidson park, ideal for family & friend gatherings whatever the occasion. Upstairs the primary suite offers an ensuite & walk-in closet, 3 more bedrooms & full 4 pce bath completes this level. The lower level provides extra space with a family room & den or workout space as well as a rough in for a 2 pc bathroom, & convenient storage. Location is everything and this beauty is close to all the daily amenities, shopping, schools, parks, restaurants, places of worship and so much more. Perfect balance and location ideal for relaxing at home or hosting friends and family. Recent updates include GAF lifetime HD timberline 50 year roof shingles 2016, Concrete drive 2015, Furnace 2009, AC 2020, Ensuite renovation 2017, Eaves and downspouts 2016 and Garage door 2016 as well as all windows have been replace. (id:49187)
90 Inverness Street N
Kincardine, Ontario
Welcome to The Cordelia, a beautifully crafted home built by Mariposa Homes, nestled in Seashore Kincardine, a master-planned community focused on lifestyle and elevated lakeside living. This 2,326 sq. ft. home exudes curb appeal with an elegant architectural exterior, featuring tasteful stone, James Hardie siding, decorative window grills and corbel detailing. The residence features open concept living on the main floor, where you will be greeted by exquisite tile work, hardwood floors and specialty millwork. Upon entering, the den/office boasts a 16-foot ceiling and bright windows showcasing stunning Lake Huron sunsets. The open floor plan is complemented by 9 foot ceilings and flooded with natural light thanks to an abundance of windows. The stunning kitchen includes a walk-in pantry, beautiful cabinetry, a large island and a patio door leading to a loggia off the breakfast area - ideal for morning coffee or evening relaxation. The spacious living room features a cozy fireplace and coffered ceiling. An added bonus in this model is the main floor primary bedroom which offers elegant trim detail and a 5-piece ensuite with a freestanding tub and glass walk-in shower. The main floor is complemented by a convenient laundry room with cabinetry and 2-piece powder room. Upstairs, discover two additional generous bedrooms, a 4-piece bathroom, and a versatile media/loft area. The drywalled basement will provide for a spacious family room, gym or storage area and awaits your finishing touches. You will appreciate the 2 car garage, completed landscaping, hardscape and concrete driveway that this property offers. Facing west, this home provides breathtaking sunsets and views of the park/community area and scenic walking trails, making it more than just a home; it's a lifestyle. Don't miss your chance to make the Cordelia your own and become part of the Seashore Community! (id:49187)

