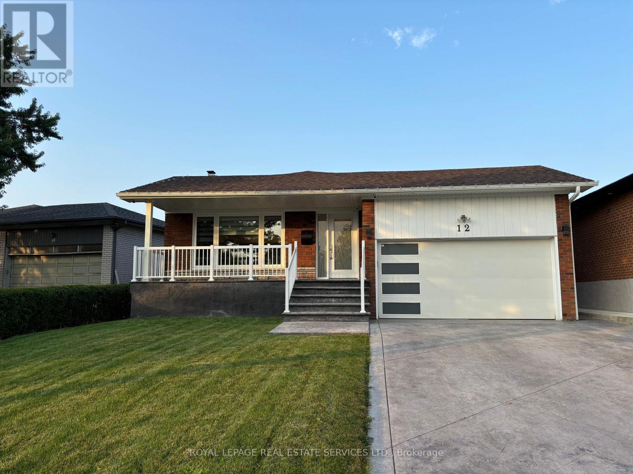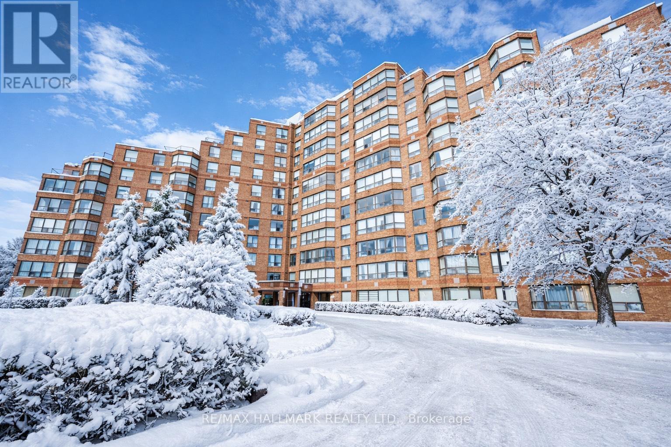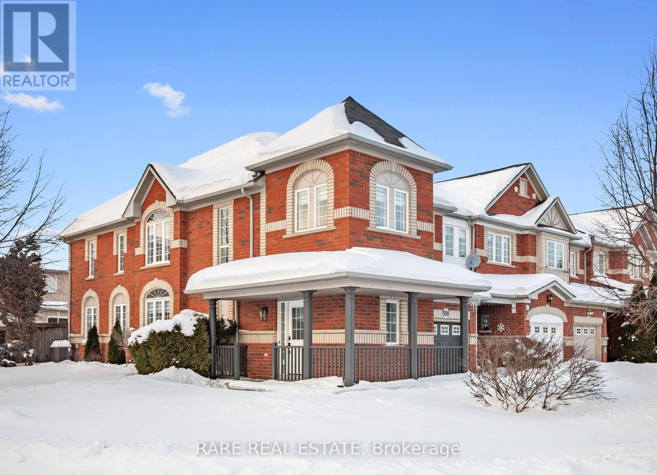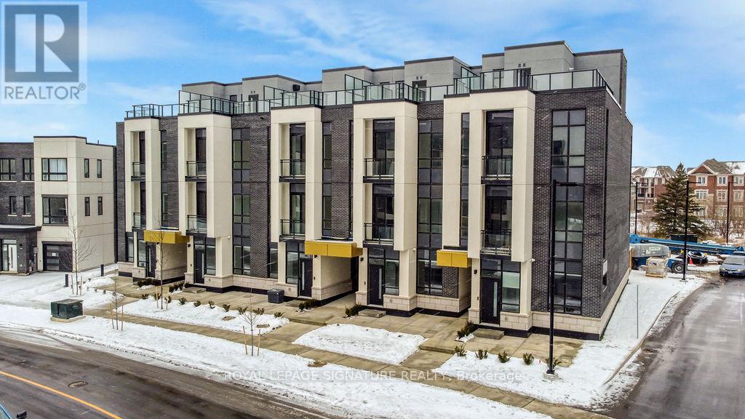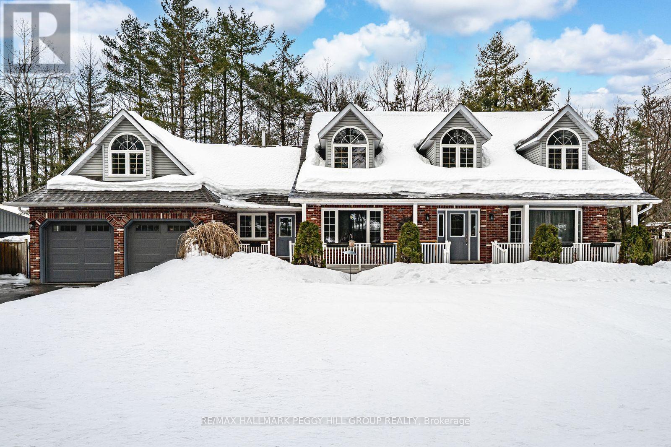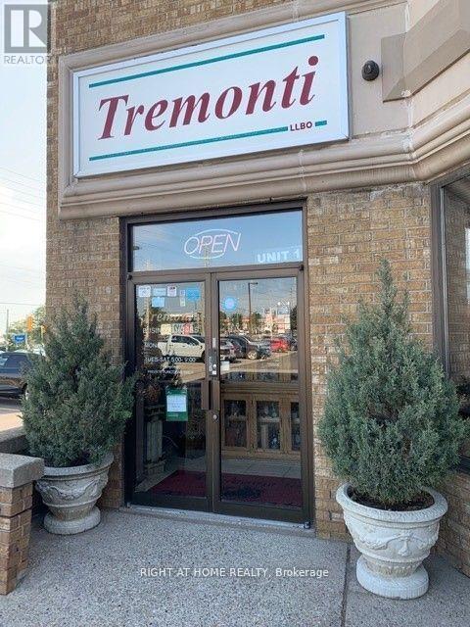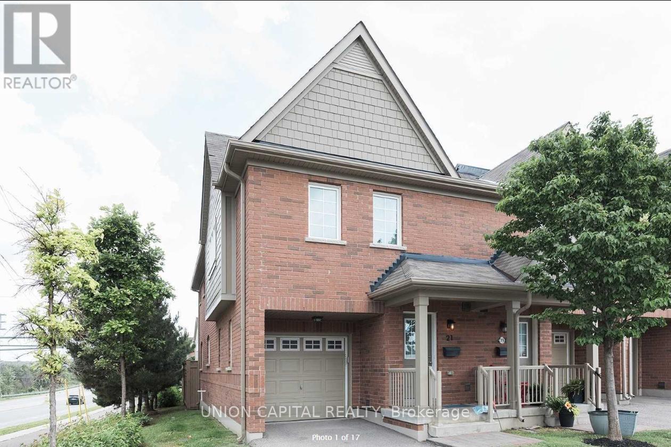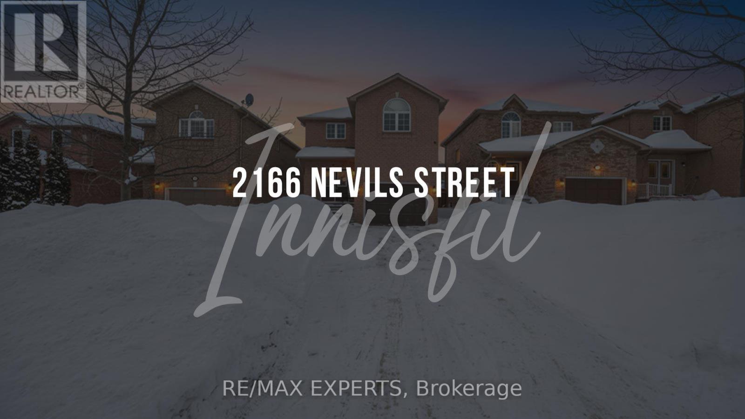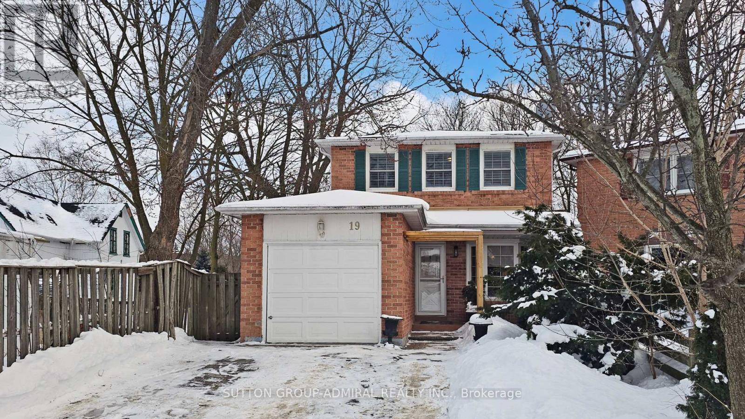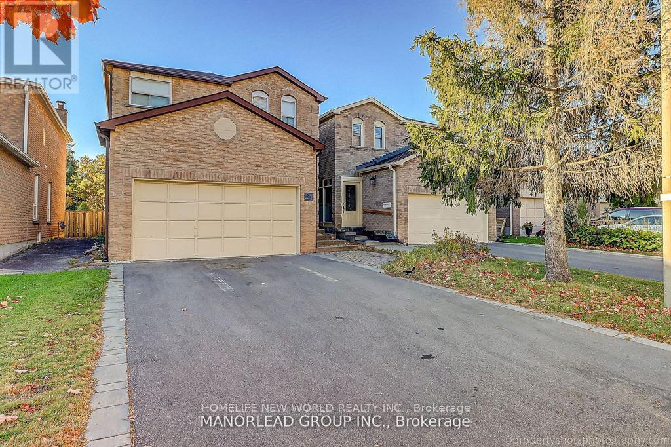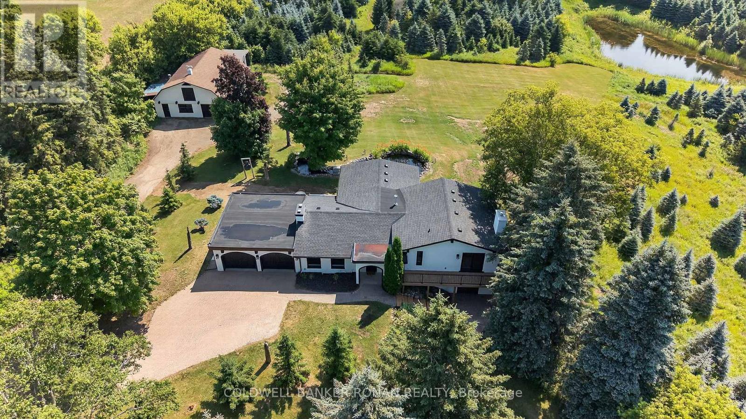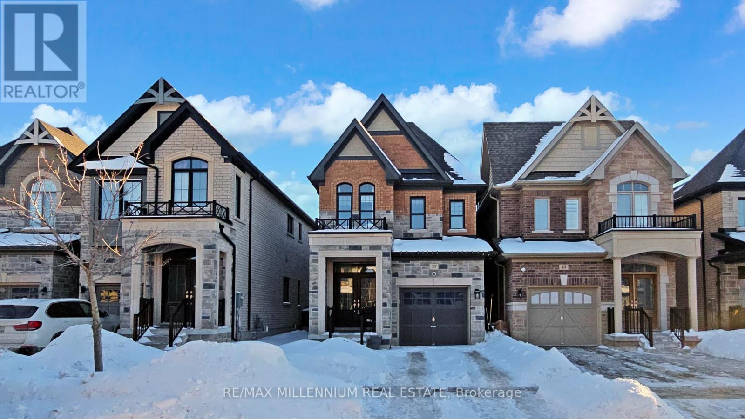12 Warlingham Court
Toronto (Eringate-Centennial-West Deane), Ontario
Virtually Staged. Beautiful 3 +2 bdrm, 2 bath home with triple pane windows (2020) on a lovely, quiet cul de sac. Solid brick, detached with private double driveway and double car garage. Main floor features hardwood floors, Stunning kitchen with a large white Quartz Island. Stainless steel appliances include gas burners and oven, pot filler, microwave, dishwasher and Fridge with water dispenser. Enjoy the heated floors at the entrance, kitchen and both bathrooms. Bathroom towel racks in both bathrooms are heated. Primary bdrm has a huge walk-in closet. Light filtered Zebra Blinds and California Blinds on main floor windows. Side door opens to a deck and large, private fenced rear yard. Basement has roughed in kitchen by the staircase, a roughed in sauna and an extra shower in the Laundry/Utility Rm. Rec room with electric fireplace. Roof (2021). Home Inspection Available. (id:49187)
218 - 6 Humberline Drive
Toronto (West Humber-Clairville), Ontario
This exceptional suite showcases one of the most desirable floor plans in the building. With a spacious layout of 800 plus square feet, it features a well designed one bedroom plus den configuration that maximizes natural light and living space.The modern kitchen is both practical and aesthetically pleasing, equipped with stainless steel appliances and a convenient breakfast bar. Elegant hardwood flooring throughout the unit enhances its warmth and sophistication. The generously sized bedroom includes a walk-in closet and an updated, spa-like four-piece bathroom, providing a tranquil retreat. Additionally, the suite offers the convenience of a private ensuite laundry facility.This is an excellent opportunity for first-time buyers, downsizers, or investors, with one designated parking spot and an owned locker for extra storage.Residents benefit from a wide range of outstanding amenities, including an indoor pool, hot tub, sauna, gym, library, party room, games room, outdoor patio, and bike storage. The presence of a dedicated security guard contributes to a safe and secure living environment.Furthermore, this prime location allows for easy access to public transportation, esteemed schools, parks, major highways, the picturesque Humber River, and scenic trails. This combination of features renders the property a highly valuable option for individuals seeking quality living within a vibrant community. (id:49187)
591 Willmott Crescent
Milton (Cl Clarke), Ontario
Spectacular timeless red brick freehold (featuring a full masonry exterior with no aluminum siding!) corner-lot home with a private driveway, offering the feel of a semi on one of the largest lots in the neighbourhood. Set on a quiet, family-friendly crescent in a highly desirable Milton community. This sun-filled home features an open-concept living, dining, and kitchen layout with a walk-out to a beautifully landscaped backyard and a brand new composite/wood combo deck with LED lighting, ideal for entertaining or relaxing.The thoughtfully designed interior offers over 2500sq.ft of living space, 4 generous bedrooms and 3 bathrooms - including a spacious primary retreat with walk-in closet and 5-piece ensuite, along with the convenience of second-floor laundry. The fully renovated main floor showcases wide-plank engineered flooring, upgraded baseboards, cordless zebra blinds, and custom staircase and great room millwork. A refaced working fireplace with a sleek TV inset creates a warm and modern focal point for everyday living. Extend outdoors with a new asphalt driveway, stone garden wall surrounding the front porch, and professionally designed landscaping by Van Dongen's, delivering outstanding curb appeal. Additional updates include a fully renovated powder room, updated lighting, and newer furnace and A/C. Nearly $$$100,000 in upgrades. The finished basement provides an open-concept recreation space, perfect for a home gym, playroom, or media area. Ideally located close to parks, schools, shopping, GO Transit, and major highways-this move-in-ready home offers space, style, and location in one exceptional package. (id:49187)
149 - 3025 Trailside Drive
Oakville (Go Glenorchy), Ontario
Modern Executive Townhouse With Abundant Natural Light Featuring 1,540 Sq. Ft. Open Concept Layout With High Ceilings. This Unit Includes 3 Bedroom And 3 Bathrooms. The Spacious Living Area Showcases High-End Finishes, Vinyl Flooring, And 10 -Foot Ceilings Adorned With Pot Lights Creating An Elegant Yet Inviting Ambiance. The Italian Trevisana Kitchen Is Equipped With Sleek Built In Stainless-Steel Appliances And A Kitchen Island Topped With Quartz Countertops. Step Outside To The Impressive 519 Sq. Ft. Terrace, Ideal For Relaxing Or Entertaining. Conveniently Situated Near Highways 407 And 403, Go Transit And Regional Bus Stops. Just A Short Stroll From Shopping, Dining, And Top-Rated Schools. Seize This Opportunity For Luxurious, Family-Friendly Living! (id:49187)
1096 Sunnidale Road
Springwater (Centre Vespra), Ontario
DISTINCTIVE 3,400+ SQ FT FAMILY HOME OFFERING OUTSTANDING CURB APPEAL & VERSATILE LIVING SPACES ON OVER HALF AN ACRE! Some homes simply have presence, and this one knows how to make an entrance. Set on just over half an acre of tree-lined privacy, 1096 Sunnidale Rd pairs timeless character with thoughtful design. The paved driveway leads to dormer windows, lush gardens, and a welcoming front porch that sets the tone for this inviting property. Offering over 3,400 sq ft of well-maintained living space, it showcases thoughtful updates and impressive functionality throughout. The renovated kitchen features white shaker cabinetry, bold black stone countertops, a gas stove, and a window framing the view beyond the sink, while the adjoining breakfast area includes a built-in desk, abundant pantry storage, and a walkout to the deck. The sunken family room offers a gas fireplace and a second walkout, and a separate living room with crown moulding and a bay window adds classic charm. A combined mudroom and laundry room provides garage access, a separate front entry, heated floors, a washer and dryer on pedestals, and ample cabinetry for added storage. The primary suite offers a walk-in closet and a 4-piece ensuite with heated floors, a freestanding tub, and a glass-walled shower, while the two additional bedrooms share a 5-piece bathroom with a dual vanity. The finished basement adds flexibility with a kitchenette, recreation room, 3-piece bath, and a fourth bedroom ideal for extended family or in-law potential. A heated and insulated double garage is paired with a loft above, featuring a kitchenette and games area for added versatility. Outdoors, the private backyard is designed for year-round enjoyment with a hot tub, patio, fire pit, storage shed, and newly updated decks, bordered by a recently improved fence along one side. Every detail has been cared for, offering a rare combination of space, character, and versatility in one of Springwater's most desirable settings! (id:49187)
Unit #1 - 3850 Steeles Avenue W
Vaughan (Steeles West Industrial), Ontario
Well-known Italian restaurant established in 1986, with almost 40 years of successful business. 5-star Google rating, excellent reviews and loyal customers. Elegant and respectful atmosphere, excellent service, friendly staff, highly professional kitchen team. Restaurant /3.018 sg.f./ with beautiful dining area licensed for 98 seats, the place is comfortable for a quiet private dinner and also ideal for hosting parties, special events and gatherings. Open 6 days a week, Sunday only for private functions. Extra space on 2 nd floor used as an office, storage, separate utility rooms, 2 additional washrooms for employees, 2 extra side entrances. Large parking area around. It's a turnkey deal. The place is beautiful and fully equipped. Everything is in good working condition and ready for immediate operation. Flexible Cuisine Options. The lease is till December 5/2028, plus a 5-year renewal option. The owner is retiring after 43 years in business. (id:49187)
21 Winn Place
Aurora, Ontario
Look no further-welcome to 21 Winn, a bright and beautifully laid-out end-unit townhouse ideal for a growing family. Offering 3 spacious, sun-filled bedrooms and 4 washrooms (3 full), this home features an open-concept kitchen and dining area with walk-out to a cozy deck and lush backyard-perfect for relaxing or entertaining. Unbeatable location close to every amenity imaginable, with plenty of visitor parking just steps away. Foodies will love the minutes-to-everything restaurant scene (id:49187)
2166 Nevils Street
Innisfil (Alcona), Ontario
Fall in love with this stunning, sun-filled, modern brick home that is truly move-in ready and impeccably maintained, offering the perfect blend of comfort, style, and location. With approximately 1,723 sq. ft. of beautifully designed living space, this home has been thoughtfully cared for so you can simply unpack and enjoy, with no work required. The open-concept layout is warm and welcoming, featuring soaring high ceiling, an elegant oak staircase, and a seamless flow ideal for everyday living and entertaining. The spacious primary suite, vaulted ceilings, complete with a walk-in closet, private ensuite, and unobstructed views of Lake Simcoe a rare and coveted feature that adds a sense of calm and escape to your daily routine. A versatile loft offers exciting potential for a fourth bedroom,home office, or creative space. The heart of the home is the bright eat-in kitchen,beautifully finished with granite countertops, stainless steel appliances, and a built-in microwave, opening effortlessly to the outdoors. Two main-floor walkouts lead to a large deck and fully fenced backyard, creating the perfect setting for summer entertaining, family gatherings, or quiet evenings outdoors. Practicality meets potential with main-floor laundry,an extended and professionally paved driveway accommodating four vehicles plus a garage space,and a basement with framing in place, ready to be transformed into additional living space andan extra bedroom. Set in one of Alcona's most sought-after neighbourhoods, this home isideally located just steps to parks, schools, shopping, and minutes to Innisfil Beach Road,Highway 400, and the shores of Lake Simcoe, offering a lifestyle of convenience, recreation,and easy commuting. This is more than a home, it's a turnkey opportunity in a prime location,where quality, comfort, and lifestyle come together effortlessly. (id:49187)
19 Backus Court
Markham (Raymerville), Ontario
Premium Lot Backing To Ravine W/Walking Trails.Sitting in the heart of Markham village. well kept family home on a decent lot with spacious interior layout. Hard wood floor on main & upper floor. fully finished one bedroom apartment in basement with separate entrance in backyard. ideal for potential rental income or in -law suite. lots of storage. yard with extra privacy with 2 level deck to the beautiful ravine, situated on a quiet cul-de-sac 2 min walk to Go train. The area is well known for its excellent school districts, with access to top rated public and Catholic schools. Transportation is highly convenient with easy access to Highway 7, McCowan Road, Nearby Highway 407 and York region Transit and walking distance to Go Transit. Residents enjoy close proximity to CF Markham mall, super markets, restaurants and daily amenities, Markham is recognizes as one of the safest city in GTA and this neighbourhood is valued for its quiet streets, friendly neighbours and strong community atmosphere. (id:49187)
25 Forbes Crescent
Markham (Milliken Mills East), Ontario
Gorgeous 4 Bdrm Family Home, Nestled Amongst Multi Million Dollar Homes.Oversized Deep Lot, Demand Location Milliken Mills Community! Southernly Exposure Allowing Natural Light All Day.Hdwd Thru-Out Main/Upper Flrs, Renovated Kitchen W/Main Flr Laundry. Fam Rm With Wood Burning F/P & W/O To Large Fenced Yard. Spacious Master Bdrm Has 4Pc Ens & His/Hers Closets. Fin Open Concept Bsmnt. Most Windows Replaced. (id:49187)
993177 Mono Adjala Townline
Adjala-Tosorontio, Ontario
Located just above Highway 9, minutes from Hwy 9 and Airport Road this 25 acre retreat like setting features rolling treed landscapes, ponds and a 3 bedrooms, 4 bathrooms 4 level side split taken back to the studs and fully remodelled. This designer finished home offers bright and spacious living, multiple walkouts, stunning finishings and fixtures all brand new and never lived in! Upper level with 2 bedrooms with ensuites. Main level features an open concept living room and kitchen with breakfast bar and sunken eating area, mud room, laundry and half bath. Walkout lower level with wood burning fireplace, 3rd bedroom and four-piece bath. From the private tree lined drive to the koi pond overlooking the spring feed pond and enchanting panoramic views of mostly blue spruce creates picturesque scenery all year round. The 25 ft x 45 ft barn could be used for animals, storage for recreational vehicles or both. (id:49187)
53 Zenith Avenue
Vaughan (Kleinburg), Ontario
Gold Park Built! One of the finest single-car detached homes currently available in prestigious Kleinburg. Offering over 1,900 sq ft of beautifully designed living space with countless upgrades and a bright, spacious open-concept layout. This stunning home features gleaming hardwood floors, elegant oak staircase, and 9-ft ceilings throughout the main & 2nd floors. Enjoy a chef-inspired upgraded kitchen with quality finishes, a sun-filled breakfast area with walkout to a private deck, and a stylish gas fireplace perfect for cozy evenings.Situated on a quiet, family-friendly street, just a short walk to elementary schools and everyday conveniences. Prime location with minutes to the new plaza, 2 minutes to Hwy 427, and only 15 minutes to Pearson Airport. A separate entrance leads to a beautifully finished walkout basement complete with kitchenette, full bathroom, electric fireplace, and tons of pot lights - ideal for an in-law suite or potential rental income. (id:49187)

