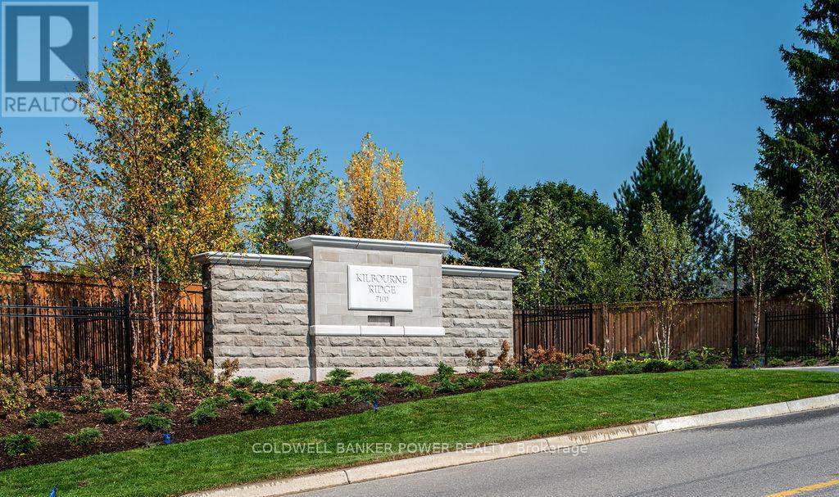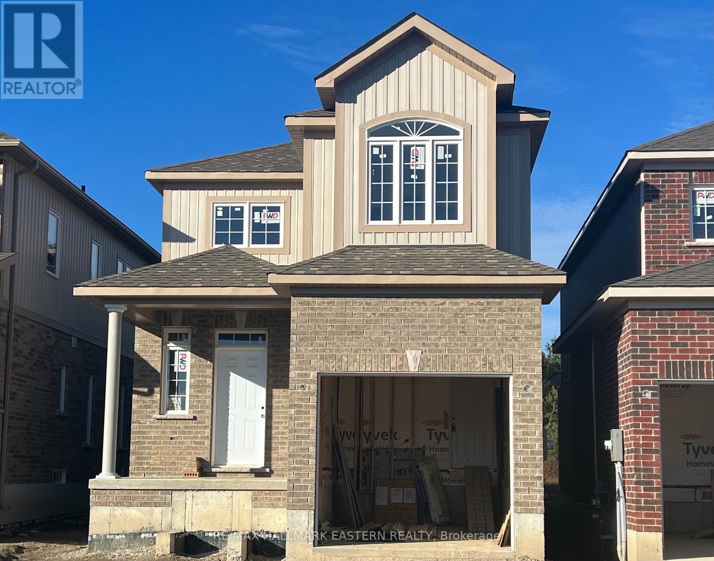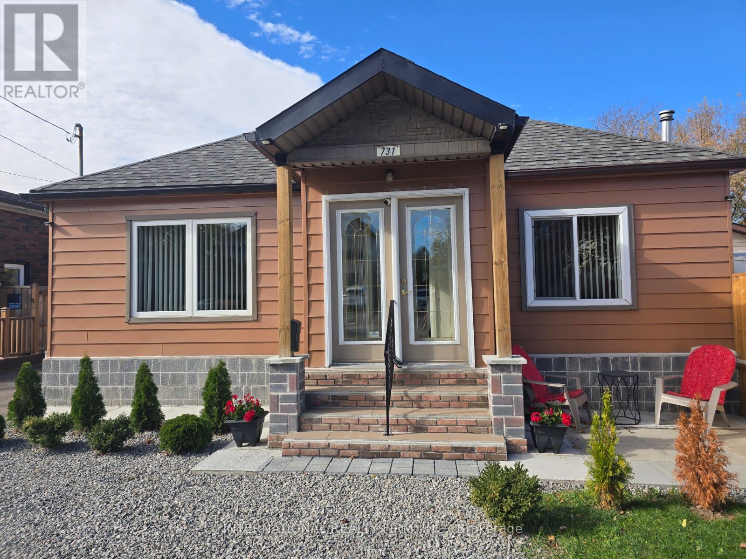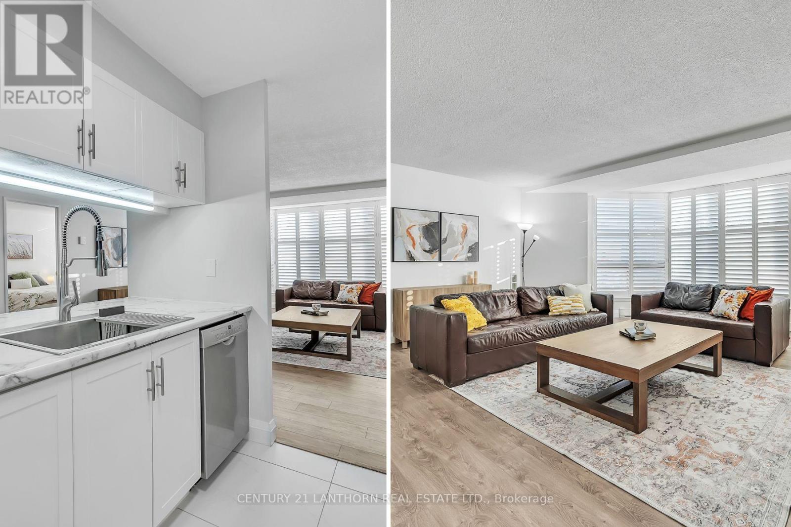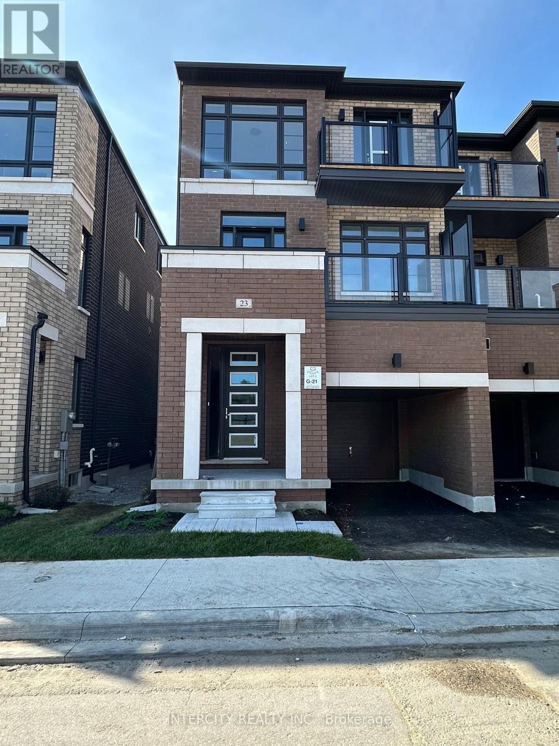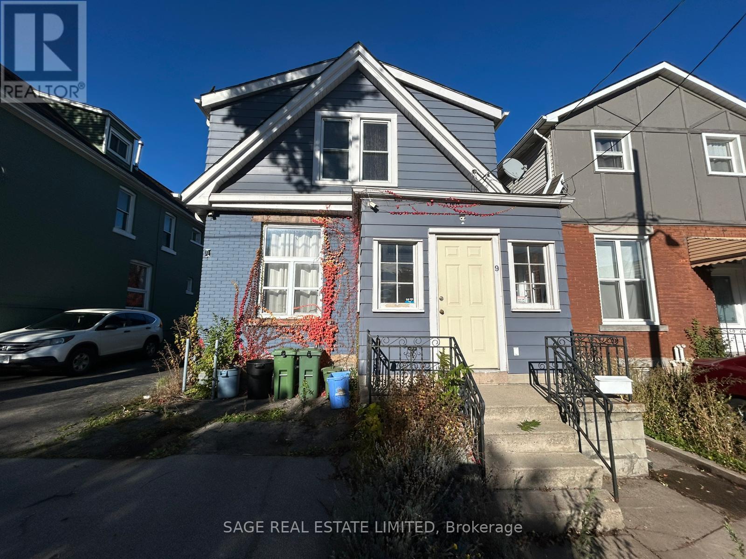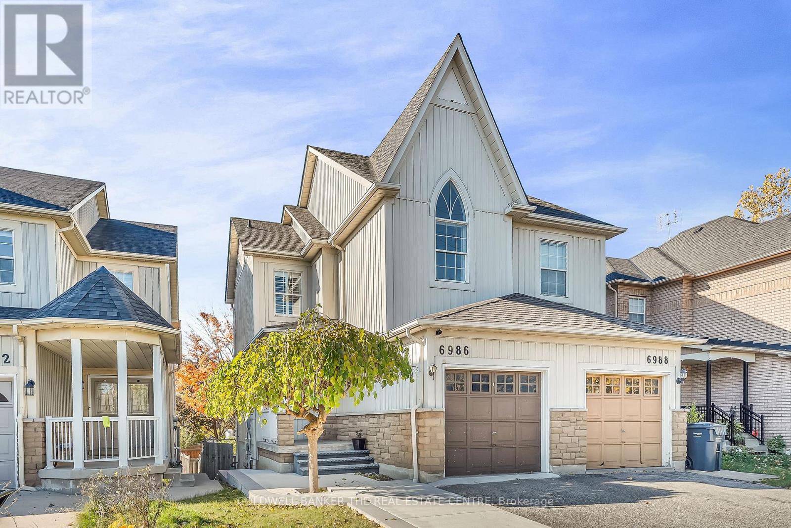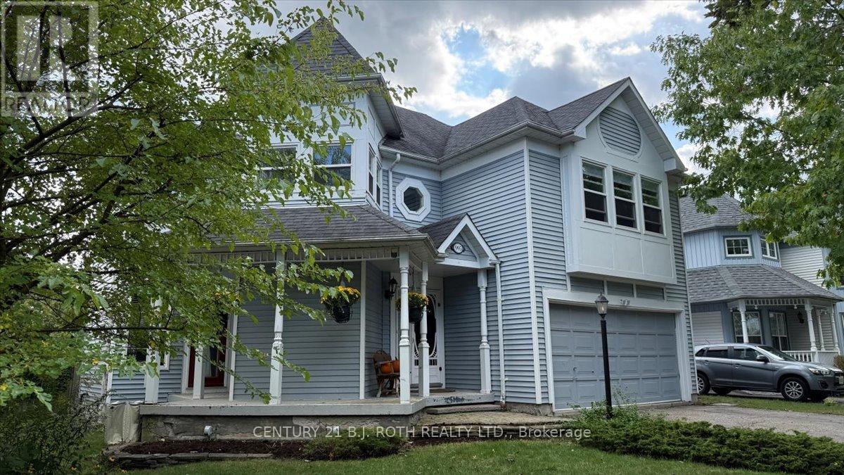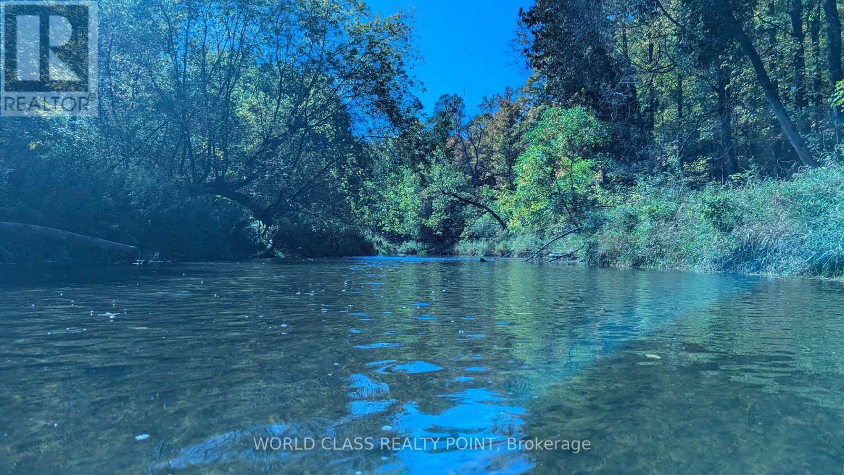Lot 3 - 7100 Kilbourne Road
London South (South V), Ontario
Kilbourne Ridge Estates is an intimate new development in the heart of Lambeth, featuring just 10 oversized lots in a vacant-land condominium setting. This exclusive community offers the feel of private estate living in a mature, established neighborhood, surrounded by existing trees and beautifully designed landscaping, you'll appreciate the serenity of a mature setting, free from the noise and activity often found in growing subdivisions.. Each unique lot boasts impressive frontages ranging from 80 to 100 feet, providing ample space for your custom home. Buyers have the freedom to choose their own builder while following professionally curated architectural and landscape design guidelines that maintain a cohesive "European Country" aesthetic. This bespoke building experience ensures long-term value for owners and preserves an upscale streetscape. Surrounded by mature trees and the natural beauty of the Dingman Creek corridor, Kilbourne Ridge Estates is just minutes from shopping, restaurants, schools, and major highways, offering a lifestyle of privacy, elegance, and seamless access to everything London has to offer. (id:49187)
32 Coldbrook Drive
Cavan Monaghan (Millbrook Village), Ontario
Customize your interior finishes! New Construction Home by Frank Veltri, Millbrook's "Hands On" Quality Builder. The "Mirabell", at 1580 finished square feet with 3 bedrooms and 3 washrooms, features a covered front porch and an open concept living design with natural gas fireplace and walkout to the backyard. Signature features include troweled 9 foot ceilings and engineered hardwood on the main floor, Quartz countered Kitchen with potlighting and breakfast bar, primary bedroom suite with walk-in closet and 5 piece ensuite bath, main floor Laundry Room, inside entry to the single garage, and rough-in for 4th bath in the basement. When completed, this small enclave family neighbourhood "Creekside In Millbrook" which backs at its east end onto environmentally protected greenspace, will also include a walkway through a treed parkland leading to Centennial Lane, for an easy walk to the eclectic Downtown which offers everything you want and need: Daycare, Hardware, Groceries, Restaurants, Auto Services, Computer & other Professional Services, Ontario Service Office, Wellness & Personal Care, Wine & Cheese, Chocolate, Festivals, the Millbrook Valley Trail system and quick access to Highways 115 and 407. Creekside in Millbrook Open houses are hosted at its Model Home at 37 Coldbrook Drive, Saturdays and Sundays (weather permitting), 1 pm to 4 pm. (id:49187)
731 Knox Avenue
Hamilton (Parkview), Ontario
ATTENTION!!!! MUST SEE!!! All You Young Families, Great Opportunity To Own This Beautiful, Cousy, 2+2 Bedroom Bungalow, With Separate Entrance To In-Law Suite Or Extra Income, This House Has Everything You Ever Wanted! Fully High Quality Reno, Custom Made Kitchen, Custom Made His/Her Closets, LED Pot Lts, Thermostat "NEST", Double Car Garage 21x20x12, Height 10x16, Perfect For Car Enthusiast, Or Men's Cave, Parking For Min 10 Cars, HEF, Newer A/C, Just Move In And Enjoy Life (id:49187)
146 West Street N
Orillia, Ontario
Built circa 1935, this one-and-a-half storey home, with a main floor addition in 1978, has lots of room. It's located in a central northward neighbourhood, within easy walking distance of Couchiching Beach Park, the Orillia Opera House, public library, downtown shops & restaurants, as well as schools and churches. The home has an amazing floor plan and many original finishes, including hardwood floors and trim work on the main floor and a coiffured ceiling plus plate rail in the dining room. The eat-in kitchen, updated in the 1990s will surprise you with its oak cabinetry, under cabinet lighting, granite countertops and brick accent wall with built-in bookcase. There is also a 2-pc powder room plus a walkout to a backyard deck from the kitchen. As well as enlarging the kitchen space, the addition included a sunken family room with wall-to-wall brick fireplace, built-in bookcases, pine wainscotting and a stained glass window. The full basement is approximately 6ft. high and used for storage and laundry facilities. The level lot features mature shade trees and a granite stone patio with potential as an outdoor living space. The single driveway can accommodate parking for three cars. Whether you are looking for a fix and flip project, or want to settle in to raise your family, this home has so much potential! It's vacant and easy to view. (id:49187)
10 Wexford Road
Brampton (Heart Lake West), Ontario
Spacious 2-bedroom basement unit offering functional layout and private entrance. Includes 1 parking and all utilities. Convenient location near transit, schools, and shopping. Suitable for responsible tenants. No pets. No smoking. (id:49187)
4504 - 50 Absolute Avenue
Mississauga (City Centre), Ontario
Absolutely stunning 2-bedroom, 1-bath condo on the 45th floor! Approx. 785 sq.ft. with breath taking southeast panoramic views of Mississauga & Toronto. Bright, functional layout with floor-to-ceiling windows. Enjoy top-tier amenities: 2-storey gym, indoor/outdoor pools, basketball & billiards. Steps to Square One, transit, highways, and everything the city center offers. A must-see for lifestyle and convenience! (id:49187)
205 - 350 Front Street
Belleville (Belleville Ward), Ontario
Live where the city meets the river! This fully renovated 2-bedroom, 2-bath condo at McNabb Towers puts you right in the heart of Belleville's downtown - steps from cafs, restaurants, shops, seasonal events and the Moira River trail! Move-in ready with new flooring, modern lighting, and a show-stopping ensuite featuring a tiled walk-in shower, oversized vanity, and light-up mirror. Enjoy easy living with one included parking space, guest parking, and on-floor laundry. Relax on the landscaped patio or host friends in a cozy lounge. Small pets are welcome. If you're ready to downsize and upgrade your lifestyle, this downtown gem is the perfect place to land. Included in condo fees: Water, Building Maintenance and Insurance, Garbage/Recycling, One parking space and storage locker. (id:49187)
23 Bluebird Lane
Barrie (Painswick South), Ontario
Welcome to this stunning 1-year-old townhome that perfectly blends modern style with everyday functionality. Boasting 3 spacious bedrooms and 3 bathrooms, this home offers a thoughtful layout across three levels. The main floor features a convenient mudroom with a large walk-in closet and direct access to the oversized garage. Upstairs, the open-concept living, dining, and kitchen area is designed for both entertaining and daily living, complete with a sleek modern kitchen finished with quartz countertops, a breakfast bar, and a walkout to a private balcony. A powder room and laundry room add to the convenience of this level. The third floor hosts a generous primary bedroom with a walk-in closet, extra storage, a 3-piece ensuite, and its own balcony retreat. The second bedroom also offers a walk-in closet, while the third bedroom includes its own closet and shares a 4-piece bathroom with a tub. Prime Location within walking distance to Barrie South GO station and Barrie's newest state of the art inclusive park with sports courts, close to schools, shopping & Highway 400 and all amenities. (id:49187)
2 - 9 Wright Avenue
Hamilton (Landsdale), Ontario
9 Wright Ave - ***ALL UTILITIES & PARKING INCLUDED*** Fresh, bright, and full of character. This updated two-bed, one-bath upper unit in a detached home features a clean, modern vibe with a sharp kitchen, new stainless steel appliances, crisp tile, and warm wood-look flooring. The exposed brick and wood beam add just the right touch of charm. Your private balcony is perfect for that first coffee or a quiet unwind at night. Central Air Conditioning, Heat, hydro, and water are all included-just add your internet. No dedicated parking, but street permits are available. On-site laundry keeps things simple, and the building has a great tenant community-quiet, respectful, long-term renters who treat the place right. 1 Parking Space at the rear of the property is included. You're in the heart of Barton Village / Stipley South, steps to the Barton corridor and an easy stroll to Gage Park, Woodlands Park, cafés, bakeries, and all the new local spots popping up in this fast-growing pocket. Come check out 9 Wright Ave. (id:49187)
6986 Haines Artist Way
Mississauga (Meadowvale Village), Ontario
Opportunity Awaits in Historic Old Meadowvale Village! Bright and welcoming, this 2-story semi-detached home offers 3 bedrooms and 4 bathrooms in one of Mississauga's most sought-after communities. The open-concept living and dining area is perfect for relaxing or entertaining, with large windows filling the home with natural light and overlooking a private yard.The main floor features hardwood and porcelain, the second floor has newer laminate, and the lower level vinyl. The updated basement is ideal as an accessory apartment or in-law suite, complete with a 4-piece washroom, kitchenette, and walkout to the backyard. Additional updates include California shutters throughout, updated second-floor washrooms, and a refreshed basement. Located within walking distance to top-rated schools, parks, and trails, with amenities just minutes away. Quick access to Highways 401 and 407 makes commuting a breeze. Nestled in a safe, family-friendly neighborhood, this home is perfect for first-time buyers, young families, or those looking to downsize. Don't miss your chance to make this vibrant Meadowvale Village community your next home! (id:49187)
995 Linden Street
Innisfil, Ontario
Estate sale! This spacious 4-bedroom, 2.5-bath Victorian-style home offers loads of potential for those ready to roll up their sleeves. Set in a quiet, family-friendly neighbourhood, it features a cozy wood-burning fireplace, wrap-around deck, and a beautifully landscaped, fully fenced yard with sprinkler system and front landscape lighting-perfect for kids or pets. The double-car garage includes inside entry and 220 amp service, plus a garden shed with 110 amp for hobbyists or extra storage. Solar panels, water softener, and satellite dish included. The large primary suite boasts a 5-piece ensuite with double sinks and a separate shower. The basement is a spacious, open-concept area awaiting your finishing touches. Extra laminate flooring and trim are included to help complete projects your way. Some areas of the home could use a little TLC, but it's a great opportunity with loads of potential-don't miss it! (id:49187)
60 Kleins Ridge Road
Vaughan (Kleinburg), Ontario
INVESTOR TRADE OFF OPPORTUNITY YOU BUY MINE, I BUY YOURS $$$. *** Presenting an ultra-rare $3M TROPHY ESTATE site in prestigious KLEINBURG, where vision meets limitless possibilities & luxury defines the landscape ***. This peaceful bungalow sits on 88,156.34 Sq. Ft. (2.024 ACRES PER GEOWAREHOUSE) of verdant beauty that backs onto RAVINE. Rare extraordinary PRIVATE TRAIL to HUMBER RIVER IN THE BACKYARD. Excellent opportunity to build your CUSTOM DREAM ESTATE or live in the bungalow. Spanning over 2 acres with an impressive +++ 315 FOOT FRONTAGE +++. Great opportunity for TRADE OFF, INVESTOR, RENOVATOR, CONTRACTORS, BUILDER & DEVELOPER. Main level offers 4 bedrooms, 3 bathrooms, combined living, dining, kitchen & family area. W/o basement offers 3 bedrooms, 1 bathroom & living area. Seize the opportunity to own a breathtaking acreage property (id:49187)

