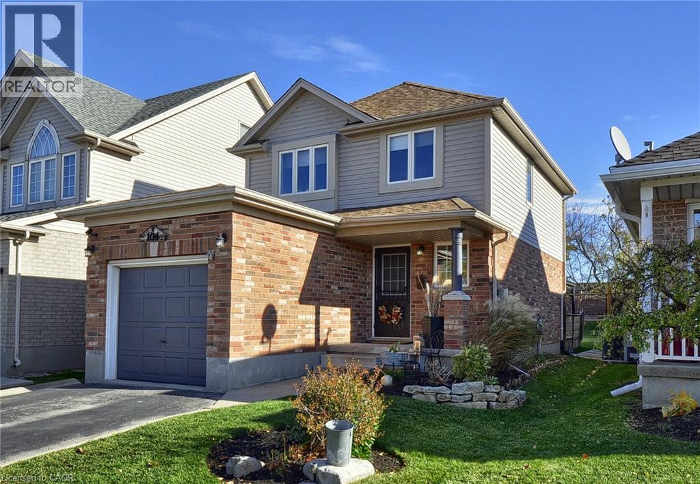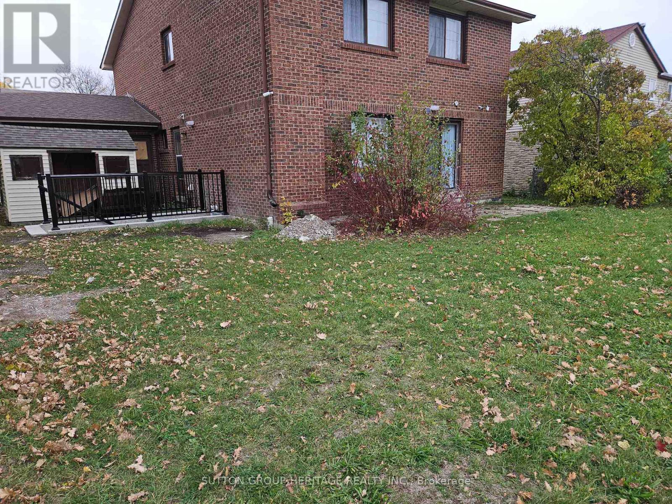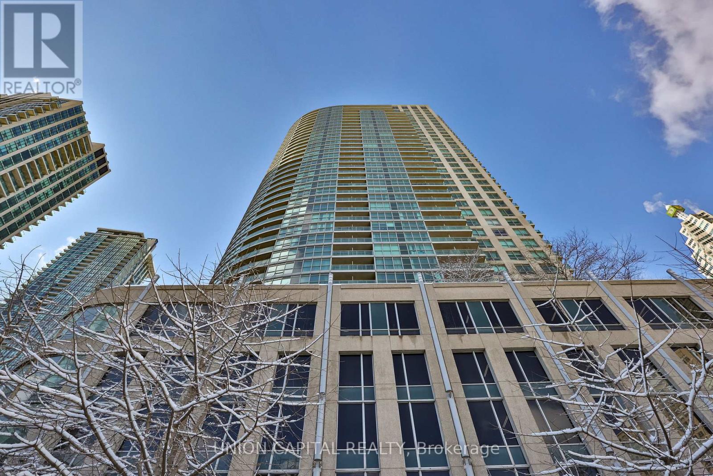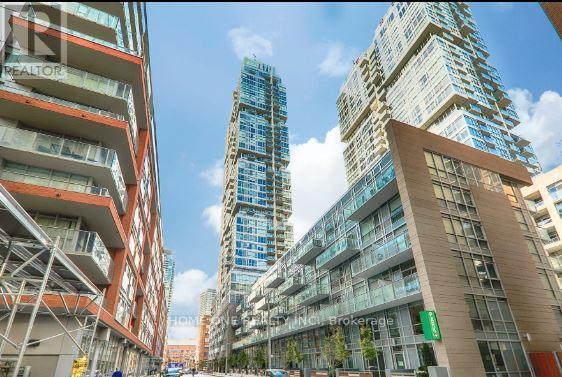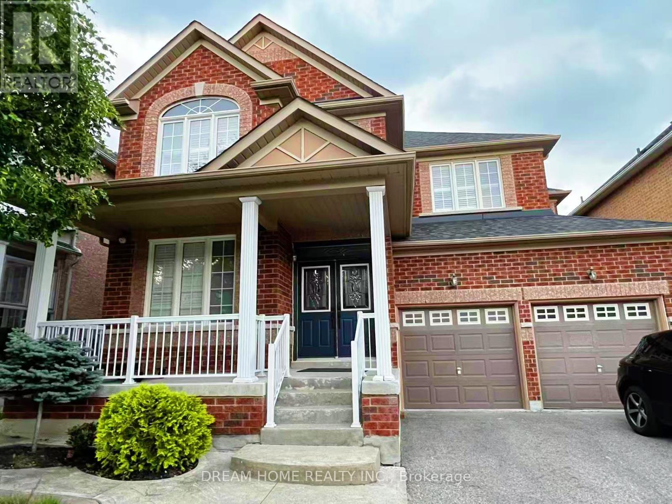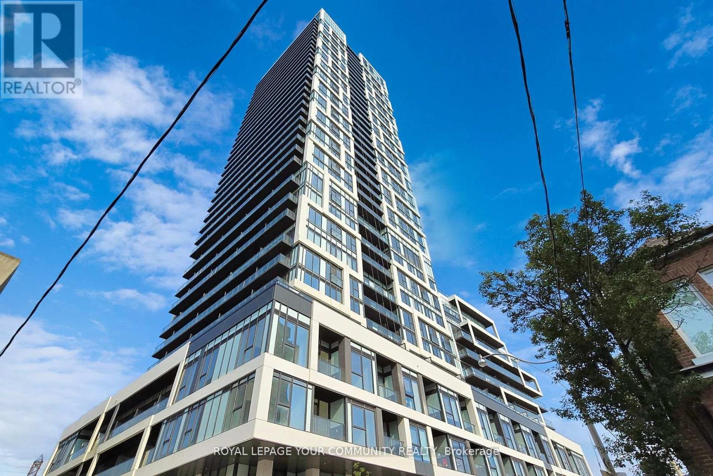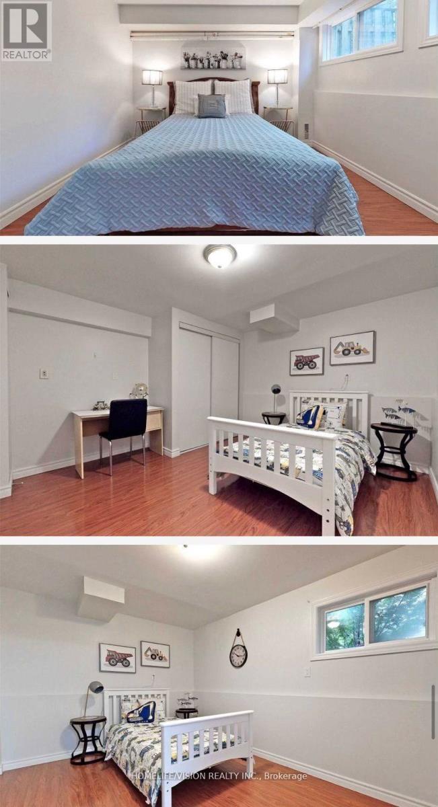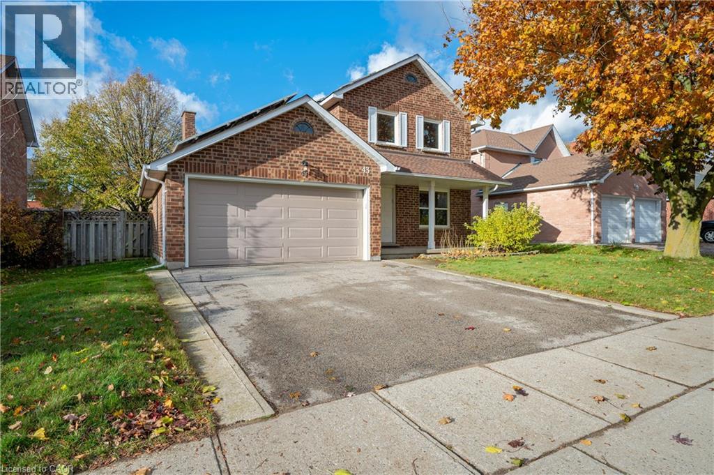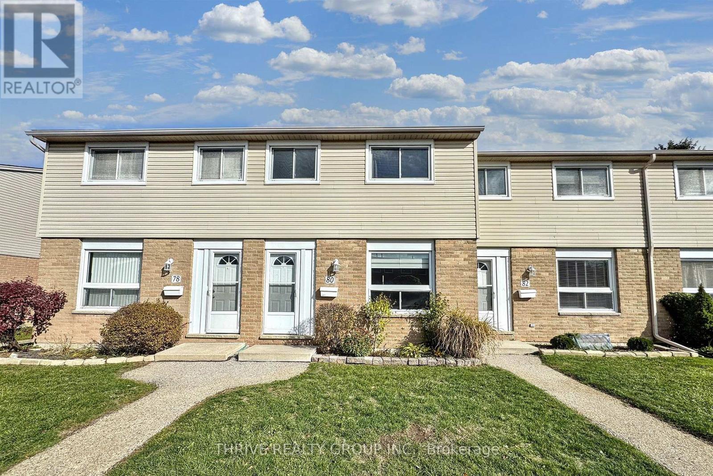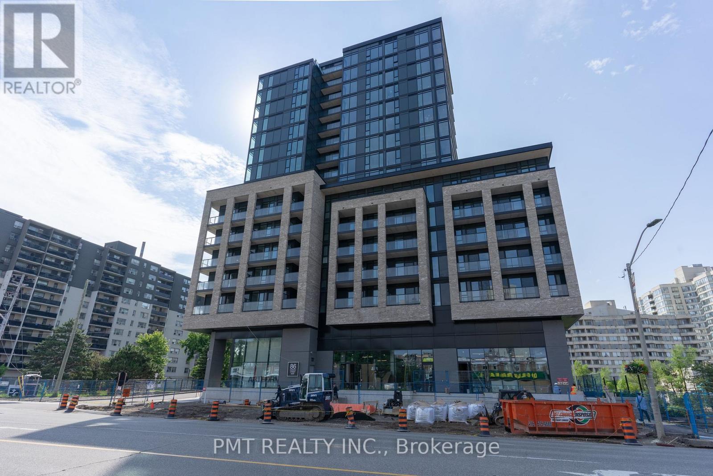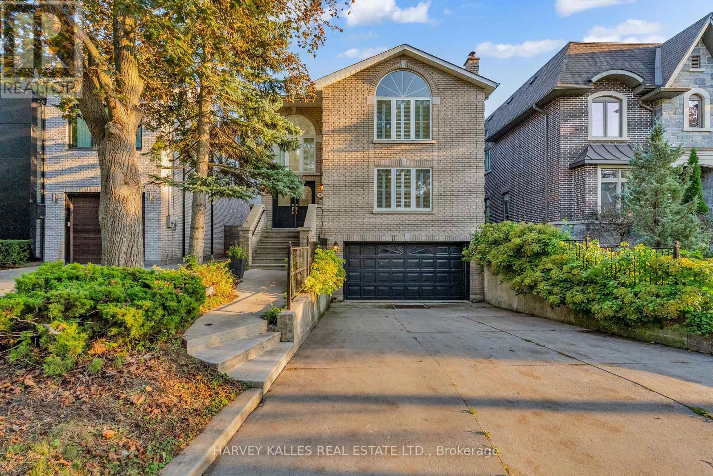104 Livingstone Crescent
Cambridge, Ontario
Welcome Home! Whether you're a first time home buyer or simply looking for something new, your search ends here. This beautifully maintained 3-bedroom home is nestled on a quiet crescent in the highly desirable Eagle Valley neighbourhood. From its well-groomed exterior to its charming open-concept interior, this home has everything you've been looking for. Offering 1211 sq feet on 2 floors plus a finished basement, it features 1.5 bathrooms (one is a cheater en suite) new carpet in the primary bedroom, updated flooring on the main level, and brand-new carpet in the basement family room. Step outside and enjoy your own backyard oasis--complete with lush gardens, a 12' x 24' above-ground pool with an attached deck, plus spacious second deck off the sliding doors--perfect for entertaining or relaxing. A natural gas line for your BBQ means you will never have to worry about running out of propane again! Ideally located close to schools, parks, shopping, places of worship, and community centres, this home also offers easy access to Highway 401 and Highway 8. Come see why so many people are choosing Cambridge as their place to call home. This one won't last long--book your showing today. (id:49187)
79 Huntsmill Boulevard
Toronto (Steeles), Ontario
Brand new basement apartment with luxury finishes. Spacious 2 bedroom unit in desirable neighborhood in the heart of Scarborough. Close to prominent schools, shopping, parks. Highway, bus routes and all amenities nearby. Appliances have been ordered and will be installed before possession. No smoking in or around the property. Due to owner's allergies, no pets will be allowed. Tenant is required to pay 40% of Utilities. (id:49187)
2306 - 18 Yonge Street
Toronto (Waterfront Communities), Ontario
Beautiful & Bright 1 Bedroom Condo At 18 Yonge St! South-facing unit with unobstructed lake and city views from private balcony. Freshly painted and featuring brand new laminate flooring throughout. Open-concept kitchen with granite countertops, ceramic backsplash, stainless steel appliances, and breakfast bar. Large windows provide abundant natural light. Includes ensuite laundry and one parking spot. Prime downtown location-steps to Union Station, Scotiabank Arena, Rogers Centre, CN Tower, Sony Centre, Roy Thomson Hall, Eaton Centre, restaurants, shops, and more. Easy access to Gardiner Expressway & DVP. (id:49187)
526 - 30 Nelson Street
Toronto (Waterfront Communities), Ontario
Centre of Downtown, the Heart of the Business, Financial, & Entertainment Districts. One Bedroom + One Den with 641 sq.ft. Floor to Ceiling Windows with 10 Feet Ceilings. Open Concern layout. Five starts Amenities Includes Fitness Center, Yoga, Sauna, Rooftop Garden, Bbq Area, and 24 hours Concierge. Easy Access to The Underground Path Walkway System, Subway, TTC, Uoft, OCAD, Hotels, Rogers Center, Best Restaurants & Shopping. (id:49187)
Basement - 23 Hawksbury Road
Markham (Wismer), Ontario
Best school district in Markham! Excellent FURNISHED basement looking for AAA tenants. Completely separate and independent basement 2 bedroom 1 washroom unit, with independent laundry and kitchen. Newly finished and painted, separate entrance from garage. Close To Schools, Park, Shopping. Great School Zoon: Donald Cousens Public School, Unionville High School, Bur Oak Secondary School. Internet included in rent, 1 parking space included in rent (id:49187)
2607 - 5 Defries Street
Toronto (Regent Park), Ontario
Elegant One-Bedroom Apartment at River & Fifth, Meticulously maintained, this one-bedroom unit offers an unobstructed west-facing view of downtown Toronto and features a large balcony with a stylish Broccolini design. The apartment boasts floor-to-ceiling windows, 9' ceilings, and stunning sunset views. Amenities include a 24-hour concierge, gym, outdoor pool, co-working space, terrace, and guest suite. High-end finishes are present throughout both the unit and common areas. The location is prime, with easy access to Highways, green spaces, conservation areas, paths, and parks. It is steps away from restaurants, cafes, and a TIC station. Additionally, it is close to the Eaton Centre, two universities, cultural hubs, hospitals, and a community centre. (id:49187)
12 Croach Crescent
Toronto (Agincourt North), Ontario
Desirable Location In Scarborough. Clean and bright basement with two bedrooms, one kitchen, and one bathroom, ensuite laundry, and access to the garage with separate entrance. Close to the public amenities: great schools, bank, shopping center, park, Hwy 401. (id:49187)
43 Robson Avenue
Cambridge, Ontario
Lovingly Maintained Family Home with a Bonus Income in a Desirable Cambridge Neighbourhood! This beautiful detached 3 bedroom, 2.5 bath home is being offered for the very first time by its original owner. Pride of ownership is evident throughout this property, which has been thoughtfully updated and carefully maintained over the years. Step inside to a thoughtful layout designed for both family living and entertaining. The main floor greets you with a formal living and dining room, perfect for hosting guests. At the heart of the home, the beautifully renovated kitchen boasts sleek stainless steel appliances and a bright breakfast area for casual morning meals. The adjacent family room is a true showstopper, with soaring vaulted ceilings and large windows that create an airy, light-filled space for relaxation. The upper level is a peaceful family retreat. It features a spacious primary suite complete with its own private ensuite bathroom. Two additional generous bedrooms and a spotless main bathroom complete this floor, ensuring ample space for children or guests. The unfinished basement is ideal for storage, a home gym, or could expand your living space in the future. Outside, enjoy a private backyard surrounded by mature trees — a peaceful retreat for relaxing, hosting barbecues, or letting the kids play. The double-car garage offers ample parking and extra storage for your family’s needs. An incredible bonus, this home is equipped with a solar panel system that generates up to $6,000 in annual income for the new owner! Recent updates provide further peace of mind, including all new windows, a new garage door, and extra attic insulation for improved comfort and efficiency. Set in a quiet, family-friendly neighbourhood close to top-rated schools, parks, and shopping, with quick access to Highway 401, commuting is simple and stress-free. This is more than just a house — it’s a well-loved family home with an amazing financial benefit, ready for its next chapter. (id:49187)
80 - 40 Tiffany Drive
London East (East I), Ontario
Beautifully updated 3-bedroom, 1.5-bath townhouse with two parking spots and plenty of visitor and year-round street parking. The renovated kitchen is stunning and perfect for entertaining, while the finished basement offers a spacious family room for extra living space. Enjoy a private backyard ideal for relaxing or hosting outdoor gatherings. Conveniently located near Argyle Mall, restaurants, shopping, and with easy access to the 401 and nearby bus routes. This bright home features tons of natural light, with water included-tenant pays heat and electricity. (id:49187)
717 - 86 Dundas Street E
Mississauga (Cooksville), Ontario
Welcome to Artform Condos at 86 Dundas Street East, where style meets convenience. This spacious 2-bedroom, 2-bathroom suite offers a bright, functional layout with sleek finishes, contemporary design, and an open-concept living space ideal for both comfort and entertaining. Enjoy a modern kitchen with integrated appliances, quartz countertops, and designer cabinetry that seamlessly flows into the living area - perfect for urban professionals or small families alike. Located just minutes from Square One, Cooksville GO Station, and steps from local shops, restaurants, community centres, and places of worship, this address connects you effortlessly to everything Mississauga has to offer. Residents enjoy state-of-the-art building amenities, including a 24-hour concierge, fully equipped fitness centre, party and lounge rooms, and more. Experience modern urban living in a vibrant, fast-growing community! (id:49187)
51 Stuart Avenue
Toronto (Lansing-Westgate), Ontario
Exceptional Value!!!! Don't miss this opportunity.....Live on a beautiful tree-lined, family-friendly street in the heart of West Lansing. This spacious 4-bedroom, 5-bathroom residence offers over 3,000 sq. ft. of total living space ready for you to make your own. Built with quality craftsmanship and an excellent layout, this home has great bones and flow, just waiting for your personal touch. A grand two-storey foyer with oak staircase opens to formal living and dining rooms, leading to a eat-in kitchen and adjoining family room with a cozy gas fireplace. Step outside to a deck and private, landscaped garden perfect for family gatherings and summer evenings. Upstairs, the oversized primary retreat features vaulted ceilings, a 6-piece ensuite, and walk-in closet. A second bedroom with its own ensuite, two additional bedrooms, and a full family bath complete the upper level. The versatile lower level includes a large recreation room, kitchen area, wood-burning fireplace, 3-piece bath, two cantinas, a walk-in safe, and direct yard access ideal for extended family or a nanny suite. Additional features include 200-amp service, three fireplaces, California shutters, a deep 2-car garage, and solid -inch oak floors. Perfectly located near parks, ravines, tennis courts, top-rated schools, restaurants, shopping, transit, and major highways. (id:49187)
A - 19 Castle Glen Crescent
Ottawa, Ontario
Welcome to your luxurious three-bedroom, two-bathroom Upper unit apartment with own laundry nestled within a Semi-detached house in an idyllic neighborhood. This stunning residence offers the perfect blend of comfort, style, and convenience. The hardwood floors on living and dinning room through the hallways. Stunning Kitchen cabinet and high end appliances makes a luxury living. Back yard owned by the lower unit. it contains one inside garage parking and one on the driveway. Don't miss your chance to make it your new home schedule a viewing today! There are two units in the house, one basement, on main floor. This is the main floor. (id:49187)

