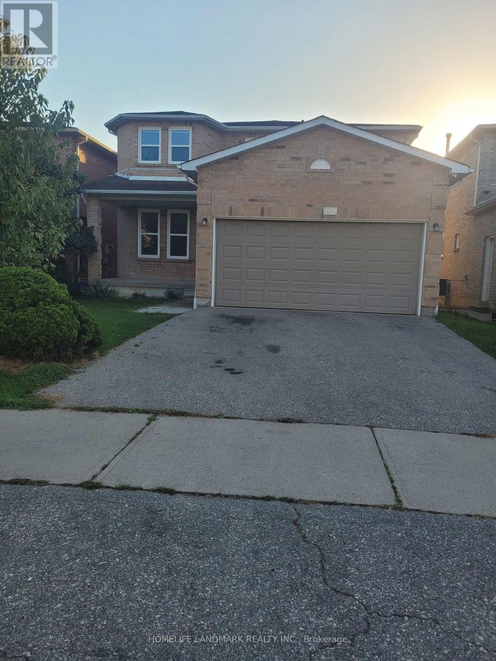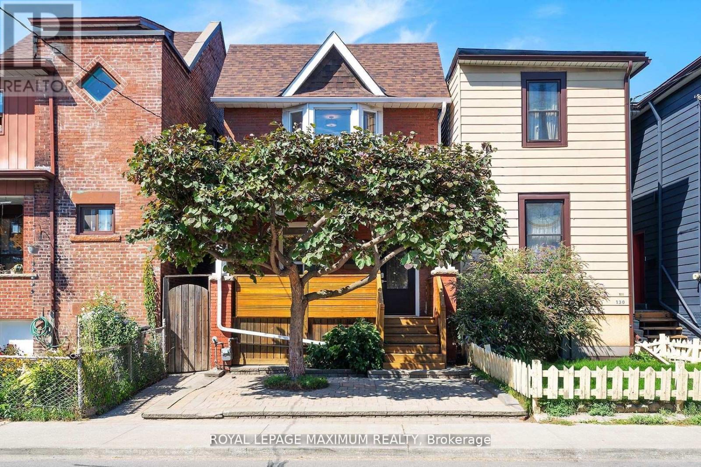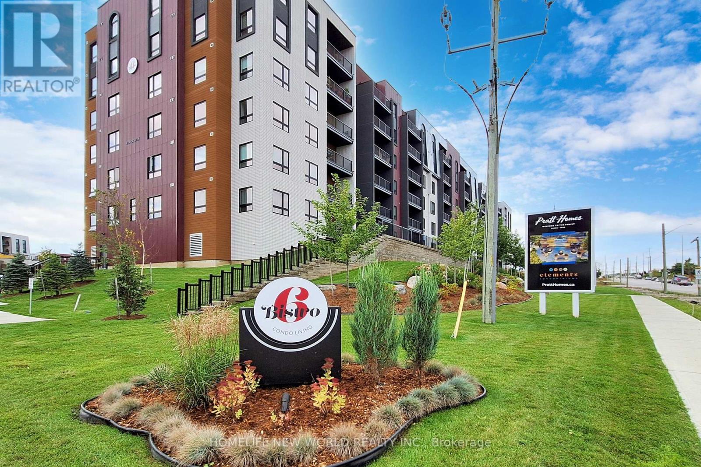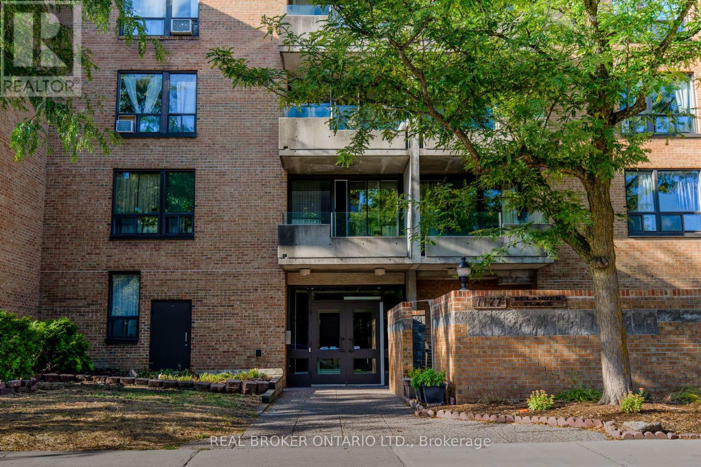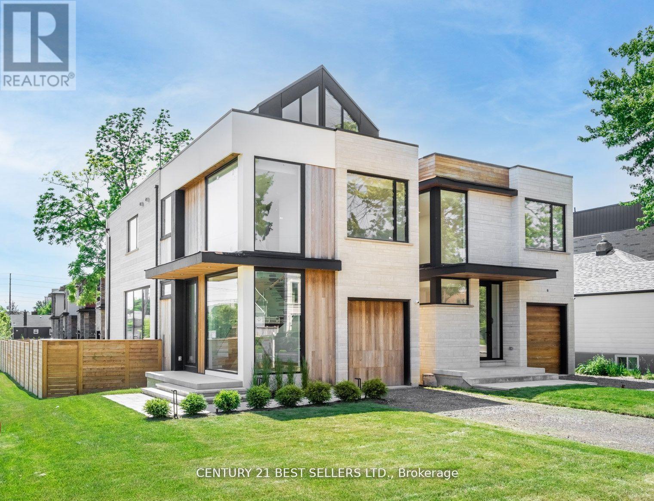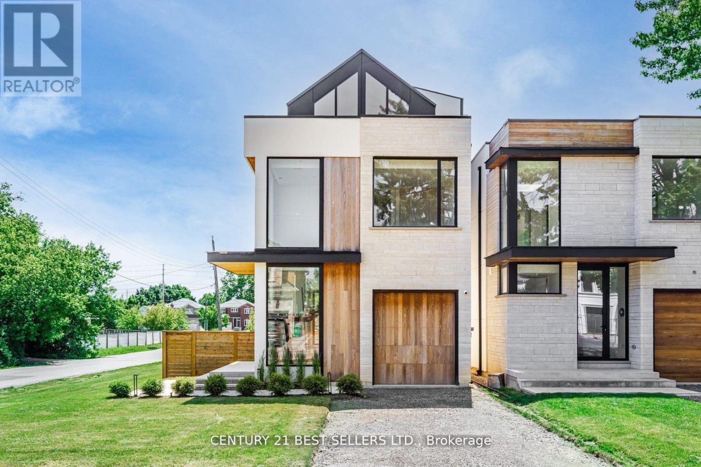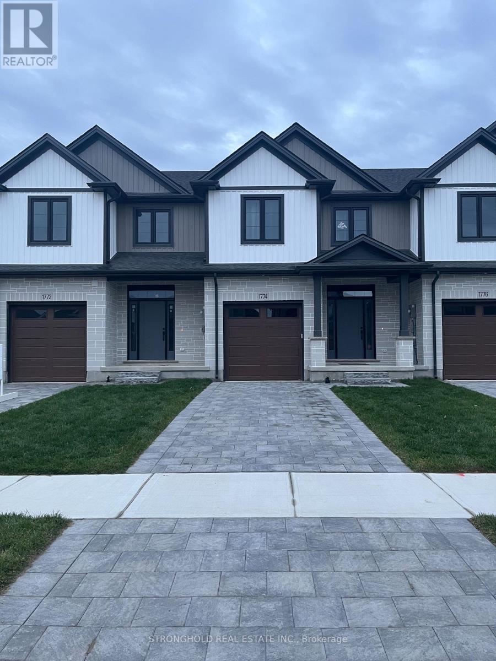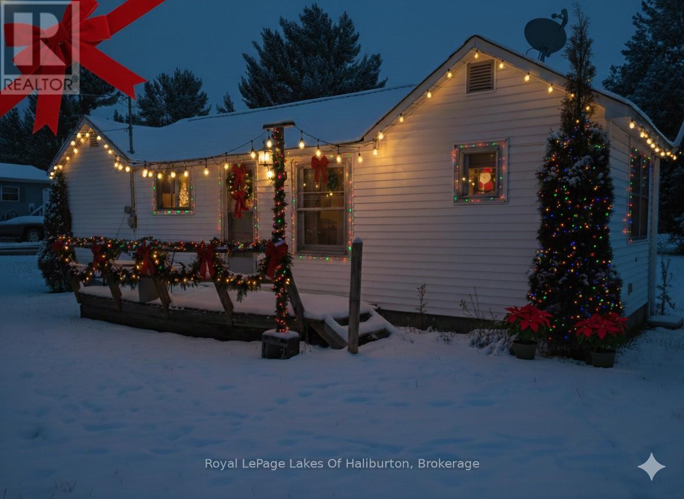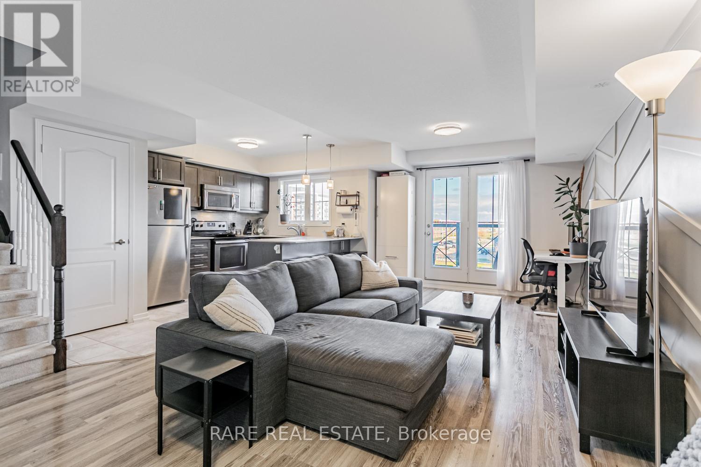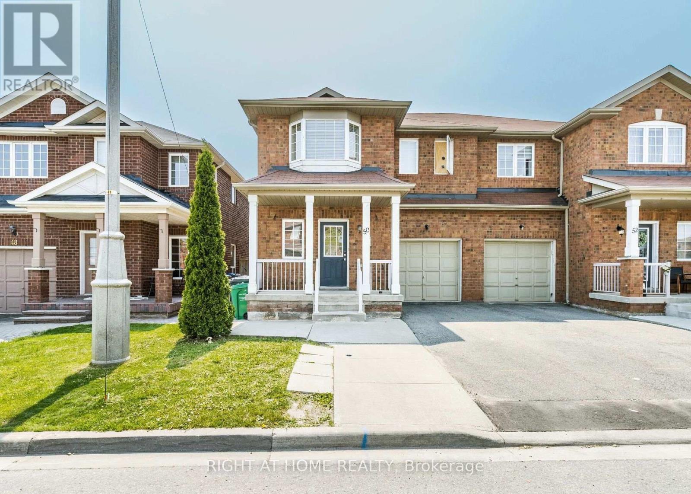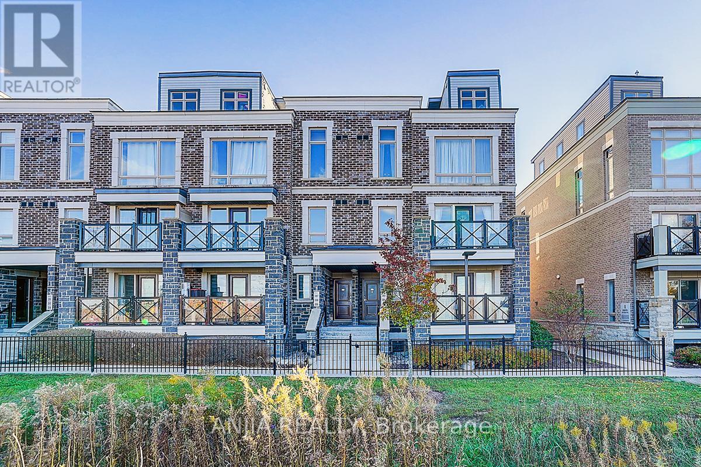5159 Sunray Drive
Mississauga (Hurontario), Ontario
Location!!!Gorgeous 4 Bedroom All Brick Detached Home Located In A Family Friendly Neighbourhood. Fabulous Open Concept Floor Plan. Totally Renovated from Bottom to Top. Hardwood Floors Throughout the main floor and upstairs, Freshly finished Basement Apartment To Help Pay the Mortgage. Spacious Modern Kitchen. Big Lounge on second floor. 6 years new windows, Furnace, AC, Roof and more. The interiors freshly painted. Close To Grocery Shopping/McDonald's/Bank/Restaurants. Minutes To Hwy 401/403, Public Transit, Square One, Heartland, Schools and more. Don't miss out on this incredible opportunity! (id:49187)
132 Wallace Avenue
Toronto (Dovercourt-Wallace Emerson-Junction), Ontario
Absolutely Stunning, Fully Renovated Detached Home with Income Potential!Welcome to this turnkey gem! A beautifully renovated 3+1 bedroom detached home featuring a fully finished basement apartment with a private walk-up entrance. Perfect for end-users or investors, this property offers modern design, functional living space, and a prime location. Recent Renovations (Completed Within the Last Month): Brand new chefs kitchen with stainless steel appliances, quartz countertops, rolling centre island, and stylish cabinetry, Engineered hardwood flooring throughout, Elegant pot lights and wrought iron pickets, Freshly painted interior with modern finishes, New front entry door, updated 4-piece main floor bathroom, and 3-piece second-floor bathroom, Full-size main floor washer & dryer, Roof approx. 3 years old; upgraded copper water line from house to city, Furnace approx. 9 years old; Basement Apartment: Fully finished with separate entrance, Ideal for rental income or in-law suite; Exterior Features: Detached 2-car garage at the rear, Private outdoor space for entertaining or relaxing; Versatile Layout: Potential to convert small upstairs bedroom into a third kitchen, creating a triplex for additional rental income; Unbeatable Location: Steps to top-rated schools, TTC, subway station, High Park, scenic walking trails, grocery stores, restaurants, and more! This home offers the perfect blend of modern style, thoughtful upgrades, and incredible investment potential all in a high-demand neighbourhood. A Must-See! Priced to Sell. Move-In Ready. A+++ (id:49187)
512 - 4 Spice Way
Barrie, Ontario
Welcome To The Desirable Bistro 6 Condo Community By Pratt Homes, A Newly Built Community Inspired By Food Culture & Modern Living. This Lovely One Bedroom Plus Den Unit Features An Open-Concept Layout With Unobstructed Views Offering Plenty Of Natural Light For A Bright & Spacious Setting. Executive Package Features High-End Finishes Throughout, Including Upgrades Like Under Cabinet Lighting, LED Pot Lights, Decora Devices, Individual Closet Doors In Foyer, Smooth Ceilings, Waterline To Fridge, Plus A Stove Gas Line & BBQ Gas Line On The Balcony. Convenience Offered By An In-Suite Laundry & An Owned Parking Space Just Outside The Main Entrance. Community Driven Complex Offers Access To A Community Kitchen With A Pizza Oven & Unique Kitchen Library, Yoga & Basketball Courts. Ideal Location Surrounded By Green Space, A Short Drive To The Barrie South Go Station, Friday Harbour & Highway 400 Access. Tenant Pays Gas/Hot Water Heater & Hydro. Water Included. (id:49187)
312 - 1177 Belanger Avenue
Ottawa, Ontario
Bright and spacious 2 bedroom condo available immediately in an unbeatable location, just steps to Billings Bridge, the Rideau River pathways and the vibrant shops, cafés, and restaurants of Old Ottawa South.This well maintained building features an inviting open concept living and dining area, a bright white kitchen and a private balcony overlooking peaceful treetop views -your own quiet retreat in the city.The unit includes one underground parking space, a private storage locker and convenient laundry rooms on every floor, located just across the hall for easy access. Water is included in the rent; tenant pays gas and hydro (average of approximately $100/month combined). Enjoy effortless access to Old Ottawa East, the Glebe, Billings Bridge Shopping Centre, the Ottawa Hospital, Carleton University, the RA Centre, and the airport -perfect for students, professionals and commuters alike. (id:49187)
739 Ebony Avenue
Mississauga (Lakeview), Ontario
Welcome to Lakeview's most inspiring modern home - where design, comfort, and craftsmanship come together in perfect harmony. This newly built 3-storey masterpiece offers over 3,000 sq. ft. of elevated living space, thoughtfully designed for those who crave both sophistication and soul. Step inside to discover a bright, open-concept main floor that flows effortlessly for entertaining or quiet evenings in. The chef's kitchen is the true centerpiece - a dream space featuring sleek built-in appliances, an oversized island, and seamless integration into the living and dining areas Upstairs, each bedroom feels like its own private suite, complete with ensuite baths and abundant natural light. The primary retreat is an escape of its own - featuring a private balcony, walk-in closet, and a spa-inspired 5-piece ensuite designed for indulgence. The third-floor rooftop terrace offers stunning sunset views - your perfect spot for summer gatherings or peaceful morning coffees. The finished lower level adds flexible living space, ideal for a gym, media room, or home office. Step outside to the sunny southwest-facing backyard that invites relaxation and alfresco living - a rare find in such a central location. Situated in Mississauga's highly sought-after Lakeview community, you're moments from the lakefront trails, golf, vibrant Port Credit, and the future Lakeview Village waterfront redevelopment - a destination poised to redefine modern lakeside living. 739 Ebony Avenue isn't just a home - it's a statement .A place where modern design meets everyday livability, and where every detail has been considered for the way you live today. (id:49187)
739 Ebony Avenue
Mississauga (Lakeview), Ontario
Incredible New 3-Storey Modern Home In Lakeview! This Residence Offers Nearly 3000+ Sq Ft Of Luxurious Living Space With An Open Concept Main Floor. The Exquisite Design Extends From The Finished Basement To The Third-Floor Rooftop Balcony. Featuring A Chef-Inspired Kitchen With A Large Center Island & Built-In Appliances. Each Bedroom Has A Private Ensuite, And The Second Floor Offers A Convenient Laundry Room. The Primary Suite Is A Retreat With A Walk-Out Balcony, Walk-In Closet, And A Stunning 5-Piece Ensuite. Enjoy The Sunny Southwest-Facing Backyard. Property Is Virtually Staged. Tenant pays utilities. (id:49187)
1772 Finley Crescent
London North (North I), Ontario
ATTN: First-Time Buyers! With the proposed HST rebates from both the Federal and Provincial governments, eligible buyers could own this home for just $596,372 after rebates. These beautifully upgraded townhomes showcase over $20,000 in builder enhancements and offer a spacious, sunlit open-concept main floor ideal for both everyday living and entertaining. The designer kitchen features upgraded cabinetry, sleek countertops, upgraded valence lighting, and modern fixtures, while the primary bedroom includes a large closet and a private ensuite for added comfort. Three additional generously sized bedrooms provide space for family, guests, or a home office. The main level is finished with durable luxury vinyl plank flooring, while the bedrooms offer the cozy comfort of plush carpeting. A convenient laundry area adds functionality, and the attached garage with inside entry and a private driveway ensures practicality and ease of access. Outdoors, enjoy a private rear yard perfect for relaxing or hosting gatherings. Comes with a 10 x 10 deck with no stairs - stairs can be added for $3,000.The timeless exterior design is enhanced by upgraded brick and siding finishes, all located in a vibrant community close to parks, schools, shopping, dining, and public transit, with quick access to major highways. Additional highlights include an energy-efficient build with modern mechanical systems, a basement roughed in for a future unit, contemporary lighting throughout, a stylish foyer entrance, and the added bonus of no condo fees.(Renderings, virtual staging, and photos are artist's concept only. Actual finishes, layouts, and specifications may differ without notice.) (id:49187)
1080 St. Peter's Road
Algonquin Highlands (Stanhope), Ontario
Discover the potential of this property that features both a 4-season Home and a 3-Season Cottage - great rental potential and located just steps away from a sand beach on Maple Lake. Main house is winterized and is 624 sq ft. and the cottage is 480 sq ft. Set on a large, private and very pretty level lot, this property is ideal for someone looking for a quiet place to call their own. Ideal investment property close to lakes, trails and located on a Municipal road. Whether you're just getting started in the market, looking for a year-round residence or a seasonal getaway, this property will not disappoint. Drilled well and septic. The property is being sold "as is" with no representations or warranties. (id:49187)
20 - 2484 Post Road
Oakville (Ro River Oaks), Ontario
Bright and open 2 bedroom, 2 bathroom townhouse in the heart of Uptown Oakville's thriving River Oaks community. Parking and Locker included. The open concept main level with laminate flooring and functional kitchen layout with lots of counter and cabinet space. large bedrooms with laminate flooring. Just a short walk from parks, trails, ponds, playgrounds, and grocery stores, and only minutes to top-rated schools, shopping plazas, public transit. A clean, move-in ready home in a quiet, well managed community. Unobstructed view from windows and balcony. upper level townhouse unit. (id:49187)
201 - 150 Caroline Avenue
Ottawa, Ontario
Beautifully appointed, bright, warm, spacious condo apartment in the heart of Wellington West, Ottawa's hottest neighbourhood! Fabulous and fun cafes, independent retailers & restos at your doorstep...superb spot from which to do your daily shopping locally! Why rent when you can own, and start building a real estate portfolio...there's no time like the present. With rates having come down, now is the perfect time to get into Ottawa's solid market. Only a few low-rise buildings have been built here and this is one of them! Built in 2004 by Routeburn, this building is known for its friendly community, quiet units and quality craftsmanship. Open concept and the wall of windows in main spaces enhance the very spacious vibe, while the ensuite bathroom coupled with a tremendous walk through closet seal the feel of super space and luxury! Awesome oversized balcony runs the width of the unit, allowing for an outdoor lounge as well as a bistro dining set up. Ample storage within unit, complemented by lower level storage locker located directly in front of the private parking spot gives convenient flexibility and saves on external storage needs. Walkability factor includes a short stroll to the Ottawa River, Tunney's O-Train, GCTC to name but a few of the innumerable perks this location offers. Plenty of elbow room to live and thrive very comfortably ...a wonderful lifestyle choice awaits you! FYI there are no pet restrictions (id:49187)
50 Commodore Drive
Brampton (Credit Valley), Ontario
Spacious & Immaculate 4-Bedroom Semi-Detached Home in Credit Valley! Welcome to this beautifully maintained, carpet-free 4-bedroom, 3-washroom semi-detached home located in the highly sought-after Credit Valley community. Featuring 9-ft ceilings, a separate living and family room with pot lights, and a modern kitchen with stainless steel appliances, this home offers both comfort and style. The dining area overlooks the cozy family room and provides a walk-out to a beautifully fenced backyard, perfect for relaxing or entertaining. The elegant oak staircase leads to the upper level, which boasts four spacious bedrooms, including a primary suite with a 4-piece ensuite and walk-in closet. Enjoy the convenience of second-floor laundry and parking for up to three cars. With 2 full washrooms and a main floor powder room, this home combines functionality with elegance. Situated in a prestigious neighborhood close to top-rated schools, parks, trails, public transit, the GO Station, and all major amenities - this property truly offers the best of family living. (id:49187)
304 - 20 Dunsheath Way
Markham (Cornell), Ontario
Located In Cornell Area. Modern & Chic 3 Level Stacked Townhouse, Bright, Modern & Open Concept. Oak Staircase, Laminate Throughout - No Carpet. Kitchen With 4 Appliances (New Dishwasher) And Island/Breakfast Bar. Huge Rooftop Terrace, comfort and convenience. This home is maintained by original owner. Corner unit with Bright and airy open concept offers a modern and functional space for hosting everyday living! built cabinets providing plenty of storage and convenience. Premium Roof Terrace w/extra glass panels, perfect for both relaxation and entertaining, oversize window . One parking and one locker. Move-in Condition & perfect home for 1st time buyer, young family or down-sizing. (id:49187)

