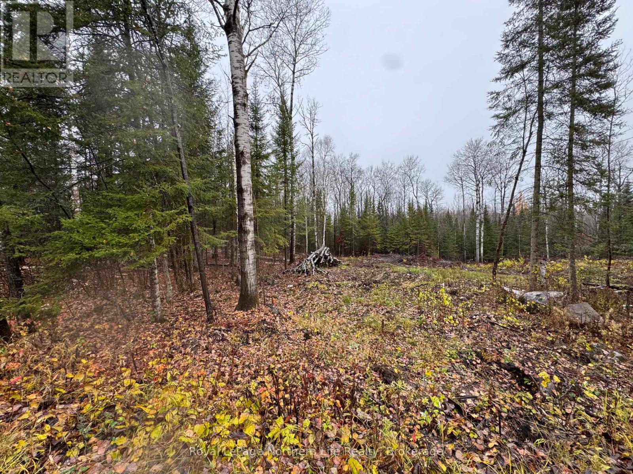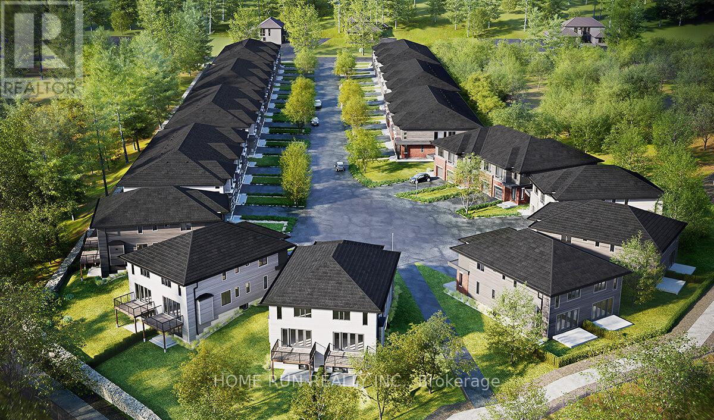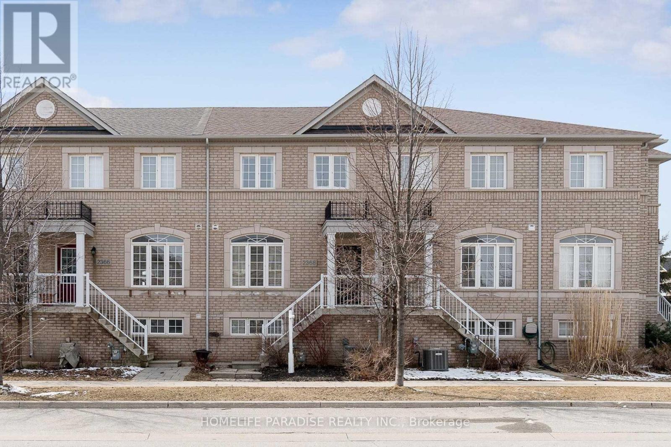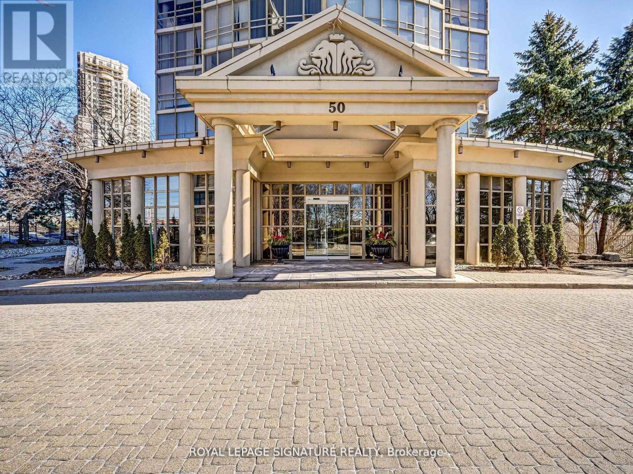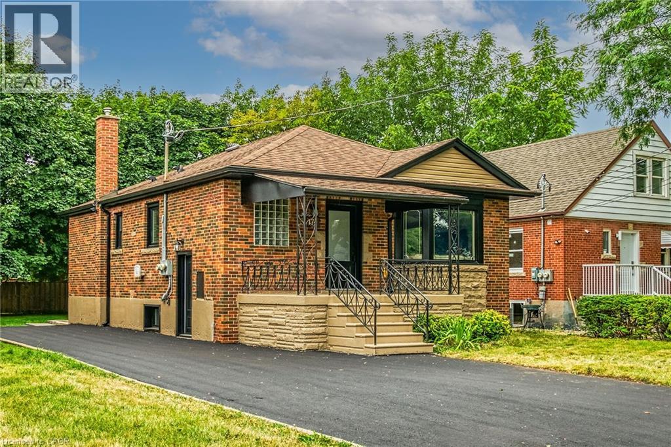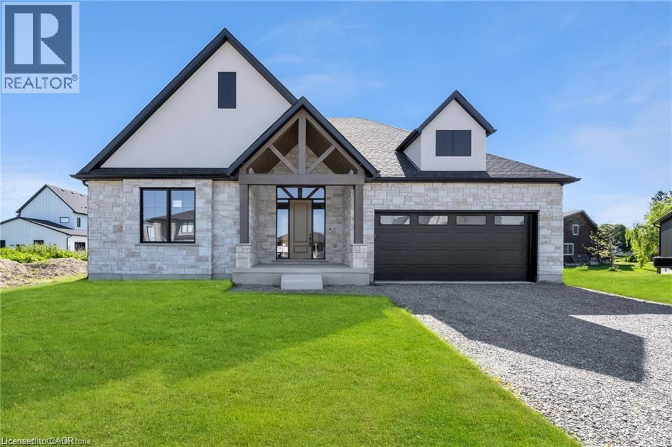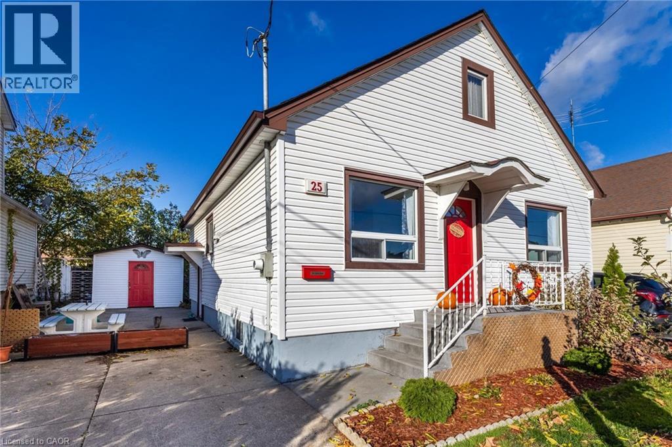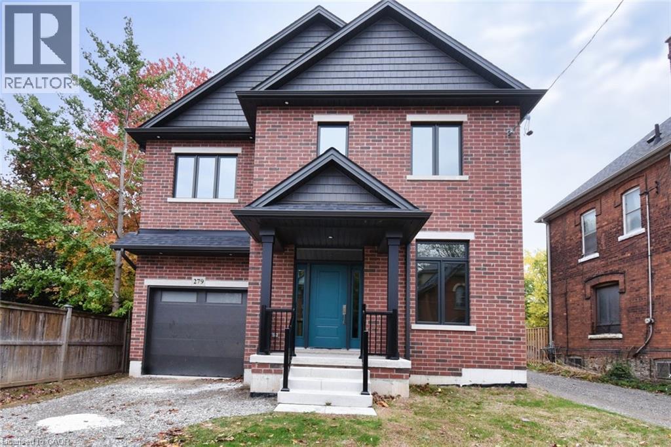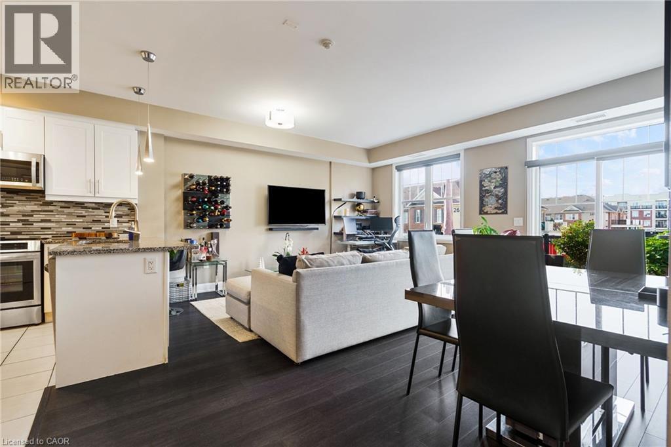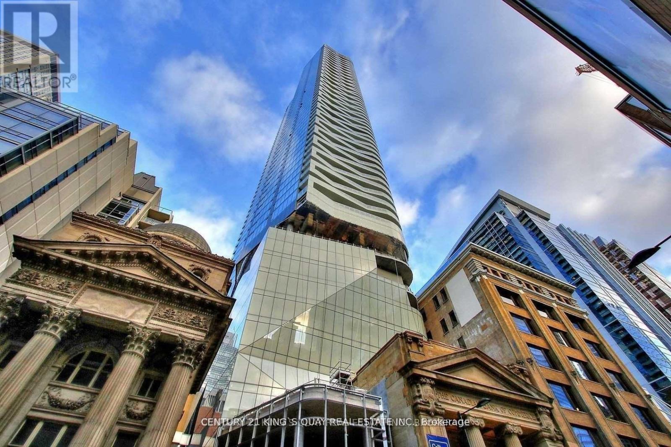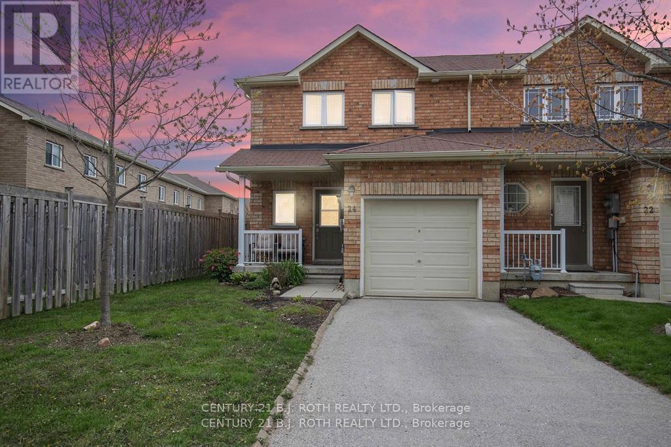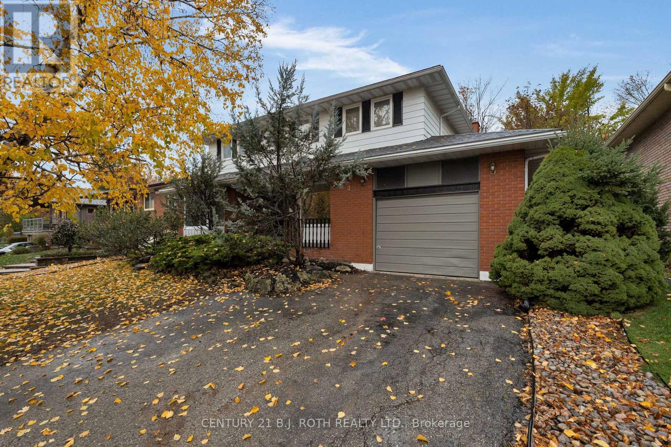Pt E1/2 Hillcrest Road
East Ferris, Ontario
Perfect 2.4 acre building lot Beautifully Treed and great location (id:49187)
Lower Unit - 146 Orr Farm Way
Ottawa, Ontario
Date Avaiable: Jan 31 2026. Welcome to this INCREDIBLE brand new ABOVE-GROUND WALK-OUT Lower Unit 1-Bedroom apartment in END unit for rent located in the private cul-de-sac up-scale community of Klondike Ridge in Morgan's Grant/South March within the Kanata High-Tech Park. Modern Kitchen with brand new appliances, living and dining area, private 3-piece bath room, bedroom with extra large window, and in-unit laundry room with stacked washer and dryer for space efficiency. This spacious 1-bedroom apartment offers the ideal combination of comfort, function, open-concept, and modern living. Close to groceries, parks, public transit (7 days a week: bus route: 63 and 110), top-rated schools, Sobeys, Metro, Walmart, Dollarama, Starbucks, McDonalds, Tim Hortons, Rio Center Kanata shopping plaza, National Defense (DND) headquarters, Richcraft Recreation Complex, and an easy access to Hwy 417. This unit offers not only a beautiful space to live but also a community to thrive in. Pet and smoke free. Tenant responsible for all utilities (Electricity, Water/Sewer, Hot Water Tank Rental, Cable, Internet & Phone). Must provide two pieces of ID and recent pay stubs, Equifax/TransUnion credit reference, bank active account references and employment or school references. Property is currently under construction. Photos from the model Klondike Ridge community for reference. Available for occupancy starting January 31st, 2026 (subject to builder handover). Applications are being reviewed in advance to secure qualified tenants early. Don't miss this rare opportunity in one of Kanata's most sought-after locations! (id:49187)
2368 Sutton Drive
Burlington (Orchard), Ontario
Stunning Executive Townhome Available For Rent In High Demand Orchard Community. AMAZING LOCATION - just steps from top-rated schools, parks, trails, shopping, and transit! Walmart, Shoppers, Fortinos, Metro, LCBO, LA fitness, Canadian tire, Fabolous restaurants, 403/407, Bronte Creek Provincial park, Cineplex all within 5 mins driving distance. Potential New Costco location coming up as well closeby. Main Floor Features Spacious Eat-In Kitchen And Generous Family Room With Large Windows. A Spacious Layout That Gets Lots Of Sunlight! Hardwood Floor, 9Ft Ceilings, Main Floor Laundry And Powder Room. Master Bedroom With Ensuite & W/I Closet. Separate Office For Working From Home. Attached Garage W/ Inside Entry. Lower Level W/O To Pvt. Driveway. (id:49187)
1010 - 50 Eglinton Avenue W
Mississauga (Hurontario), Ontario
Your Search Is Over: Welcome To The Esprit! This Sophisticated Beauty Checks All Of Your Boxes. Discover elevated living in this perfectly positioned Condominium in one of Mississauga's most desirable communities. Featuring an open-concept layout, this sun-filled suite with floor-to-ceiling windows framing breathtaking, unobstructed views of the city skyline. With a dedicated parking spot, P1 close to underground entrance and a private storage locker. Residents enjoy premium amenities including a 24-hourconcierge, 24 hour gym, Indoor pool, landscaped gardens, and more. Walk to shops, parks, and plazas, with easy access to major highways, transit routes, and the upcoming Hurontario LRT just minutes away. New washer, dryer and dishwasher. (id:49187)
174 East 34th Street
Hamilton, Ontario
LEGAL TWO FAMILY HOME, SELF CONTAINED 2 RESIDENTIAL UNITS HOME WITH GROUND LEVEL SEPARATE ENTRANCE TO BOTH UNITS, 2nd LEGAL UNIT ADDED WITH CITY BUILDING PERMIT. EXCEPTIONALLY STUNNING. GREAT INVESTMENT OPPORTUNITY to rent both or live in one and rent the other one out of two units. 3 bedroom unit on the main floor and 2 bedroom plus a den that can be used for various purposes in the 2nd unit that makes 2nd unit with three rooms plus Living room, Kitchen, bathroom and its own separate laundry and cold room. Both units have access to each other from inside which is ideal for a large family. Desirable Mountain Location, Professionally renovated from top to bottom. Very modern Open concept in both units, New Plumbing, Separate hydro meters with Newly upgraded 200 amp service and upgraded wiring. Fire separation between two units, resilient channels, safe & sound insulation in basement ceiling. Hardwired Interconnected smoke and CO detectors, New Furnace with smoke detector for added fire safety, New CENTRAL A/C, New Modern Fireplace. 2 Custom New Kitchens, Quartz countertop, back splash and All new Appliances. 2 Laundries with washers and dryers. 2 New Bathrooms with modern vanities, lights & Porcelain tiles. Newer roof, New pot lights, New plumbing, New flooring, New baseboard, New trims, New doors interior and exterior, thermal windows, Newly paved double 5 cars driveway. Storage shed. Big Patio in the backyard with mature trees for cool summer entertainment. Mature quiet neighborhood. Walking distance to shopping malls, Restaurants and Public Transit. Minutes to highway. RSA (id:49187)
3643 Vosburgh Place
Campden, Ontario
Looking for a brand new, fully upgraded bungalow, in a peaceful country setting? This property will exceed all expectations. Offering a 10-ft, tray ceiling in the Great Room, an 11-ft foyer ceiling, 9-ft in the remaining home and hardwood and tile floors throughout, the home will immediately impress. The primary bedroom has a walk-in closet and its ensuite has a tiled glass shower, freestanding tub and double vanity. The Jack and Jill bathroom serves the other two main floor bedrooms and has a tiled tub/shower and a double vanity, as well. The red oak staircase has metal balusters adding warmth equal to the 56 gas linear fireplace of the great room. The partially finished basement has the home's fourth washroom, and two extra bedrooms, adding to the three on the main floor. From the basement, walk out to the back yard where you'll experience peaceful tranquility. There are covered porches on both the front and back of the home, a double wide garage, newly paved driveway, and a cistern located under the garage. The electric hot water tank is owned holding 60 gallons, and the property is connected to sewers. Close to conservation parks, less than 10 minutes to the larger town of Lincoln for all major necessities, and less than 15 mins away from the QEW with access to St. Catharines, Hamilton, a multitude of wineries, shopping centres, golf courses, hiking trails, Lake Ontario and the US border. (id:49187)
25 Augusta Avenue
St. Catharines, Ontario
Welcome to this charming and beautifully maintained 3+1 bedroom, 2 bath bungalow in a desirable North End St. Catharines location - close to schools, shopping, and transit. This is the perfect starter home or downsizer's dream, offering comfort, flexibility, and great value. The home features a bright, updated kitchen, spacious living areas with original hardwood floors, and a fully finished basement with a separate entrance - providing excellent income or in-law suite potential to help pay down the mortgage. Outside, enjoy a beautifully landscaped yard with perennial gardens, a large shed, a fenced backyard, and a wide concrete driveway. Move-in ready and showing true pride of ownership, this home is the ideal blend of character, functionality, and opportunity. (id:49187)
279 Hess Street S
Hamilton, Ontario
Look at me now! I am finished! This is a gorgeous hidden gem! A quality brand-new build 2-1/2 storey home with all of the wants and must haves, in the ever-popular South-West Hamilton, south of Herkimer near Markland, very spacious home,10 foot main floor ceiling height, many pot lights, approximately 2870 square feet above grade, gorgeous kitchen with island, walk-in butler Pantry with sink, dining room with sliding doors to yard, family room with fireplace, open concept design, work from home in your bright private main floor study/office/den, 3-1/2 bathrooms, second floor laundry, can be 3 bedrooms with a bright lofty top floor, “Top Shelf” studio space, or a 4 bedroom home with 2 ensuite bathrooms & walk-in closets designed & built, this home was created with family in mind, multi-generational living at its best, top to bottom elevator, separate entrance to the lowest level, roughed in bathroom, central air conditioning, oversize garage, 200 amp electrical service and more, a fabulous location near parks, schools and the hospital. All measurements and dimensions are approximate only, plans and room dimensions may vary, taxes have not been set, taxes based upon older previous assessment value, taxes & assessment value are subject to change. Buyer incentive package available. Please see our virtual tour & the pictures of this truly wonderful home! (id:49187)
272 Georgian Drive Unit# 306
Oakville, Ontario
Welcome to 272 Georgian Dr #306 — a boutique, upscale condo in the heart of Oakville’s Uptown Core. This bright 2-bed, 2-bath suite offers 983 sq. ft. of open-concept living with 9-ft ceilings and hardwood floors throughout. The kitchen is fully equipped with stainless steel appliances, granite countertops, and a stylish backsplash — perfect for those who love to cook or entertain. The spacious primary bedroom fits a king-sized bed, features a walk-in closet, and has its own private ensuite. Step outside to a rare 200+ sq. ft. balcony with composite decking and no neighbours on either side — your own private spot to unwind after work. Enjoy the convenience of a full detached garage for parking or storage, and live steps from transit, Walmart, shops, restaurants, and all the amenities Uptown Oakville has to offer. This is refined condo living with everyday convenience — the perfect blend of comfort, style, and location. (id:49187)
1706 - 197 Yonge Street
Toronto (Church-Yonge Corridor), Ontario
Luxury Massey Tower! South Exposure And Open Concept With A Huge Balcony. One Of The Best & Brightest One Bedroom (578 Sqft ) Layout In The Building. Large Bedroom With Floor To Ceiling Window & A Walk In Closet. Located Right In The Core, Perfectly Across From Eaton Centre, On Top Of Queen Subway Station. Within Walking Distance To St. Micheal Hospital, Financial District, City Hall, Ryerson University, Restaurants, Entertainment, Shopping. (id:49187)
88 - 24 Southwoods Crescent
Barrie (Holly), Ontario
Seller says get it SOLD! Rare find End Unit w/Finished Basement, 3 Spacious Bedrooms, Freshly Painted, Walkout from Large Kitchen to Private Patio, perfect for enjoying your morning coffee or hosting summer barbecues with friends, Located in a sought-after neighbourhood with top-rated schools, parks, and amenities! Minutes to Downtown and Waterfront beaches and Restaurants. Great for first time home buyers or down sizers! Low condo fees for complex maintenance that off sets low taxes. (id:49187)
4 White Pine Place
Barrie (Codrington), Ontario
Welcome to 4 White Pine Place a two-storey, five-bedroom home on one of Barrie's most desirable streets. Located just a 10-minute walk from the waterfront and backing onto Codrington Public School, this property offers over 2,700 square feet of living space above grade. The home has been freshly painted throughout. The main floor features new flooring, a family room with a gas fireplace and walkout to the yard, the kitchen includes a breakfast nook with bay window overlooking yard,. Also on this level is a separate dining room, a bright living room with a large window, den/office with another bay window and a main floor laundry room with access to the garage and side yard. Upstairs, you'll find four spacious bedrooms, including a primary suite with a private 3-piece ensuite and a newly updated 5-piece main bathroom. This level also features new flooring. The partially finished lower level adds versatility, offering an additional bedroom, a 2-piece bath, a sauna, and plenty of storage space. The backyard includes a large deck and ample green space ideal for family activities or relaxing outdoors. Located on a quiet street close to schools, parks, and the waterfront, this home is perfect for families looking for space and convenience. Book your private showing today and see why 4 White Pine Place is the perfect place to call home. (id:49187)

