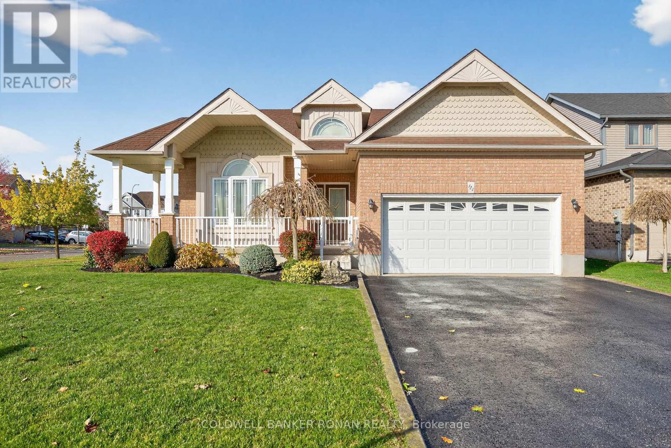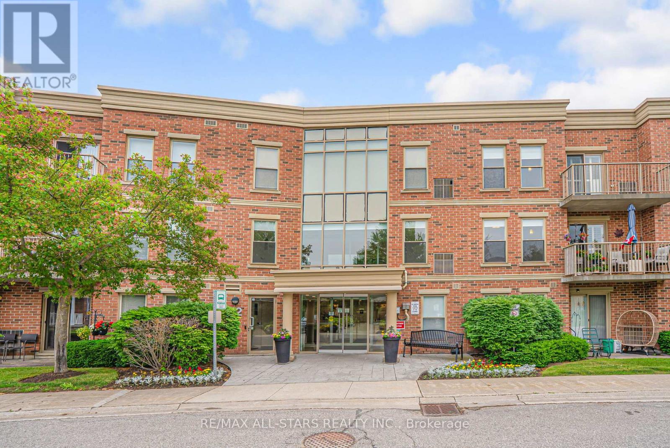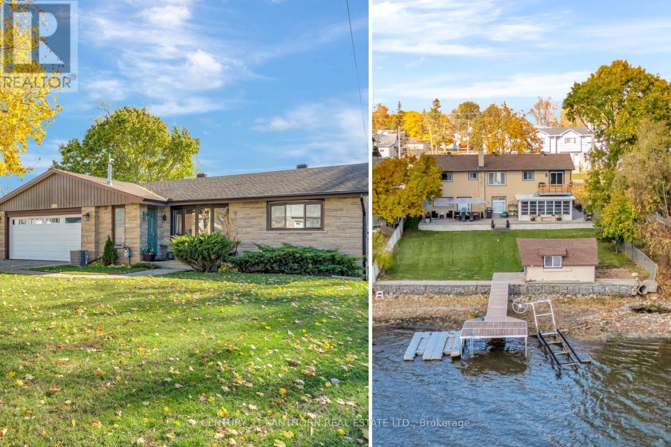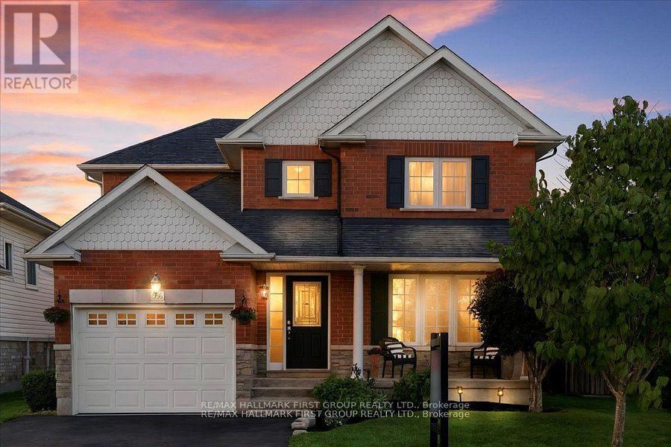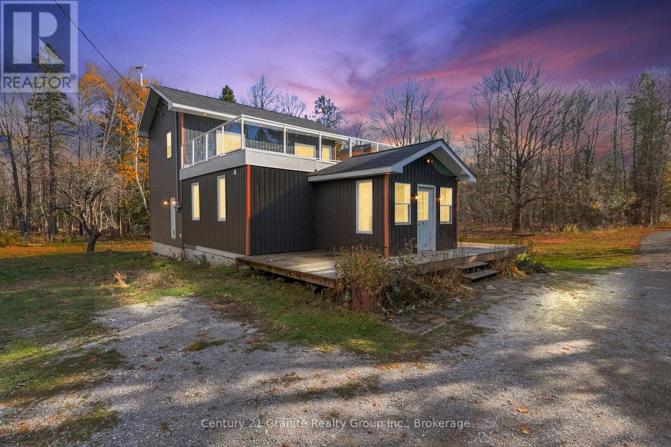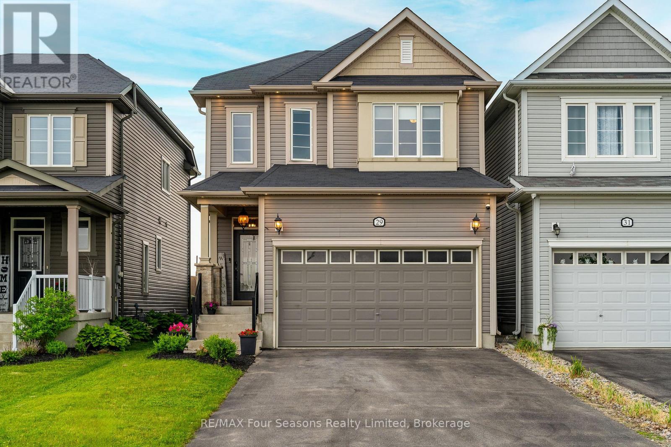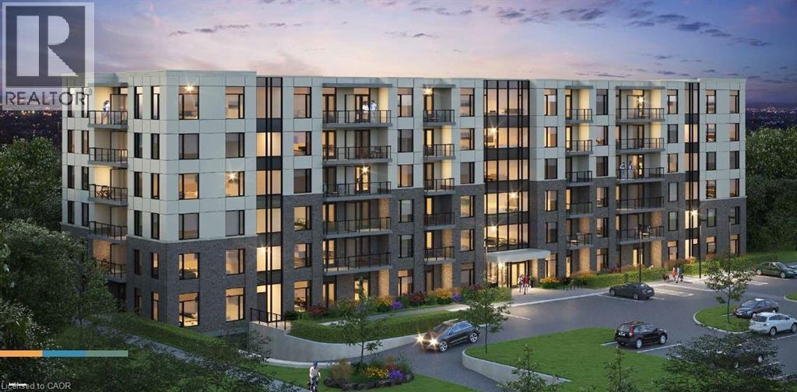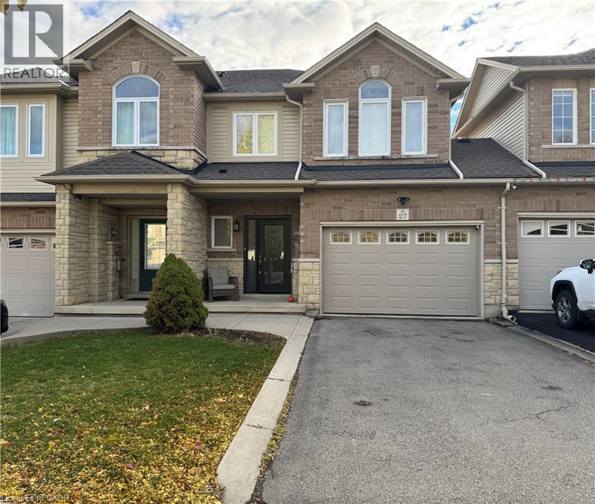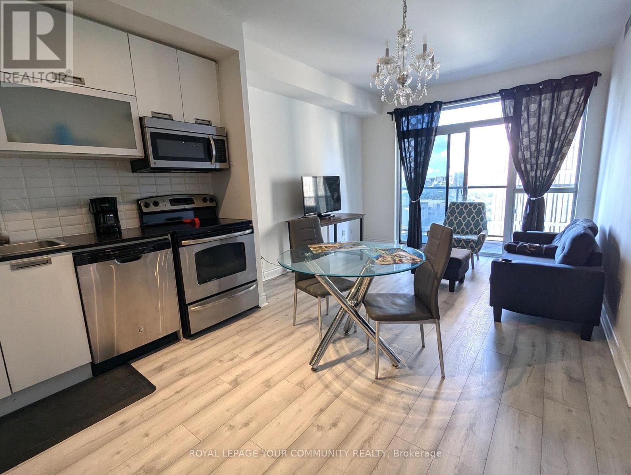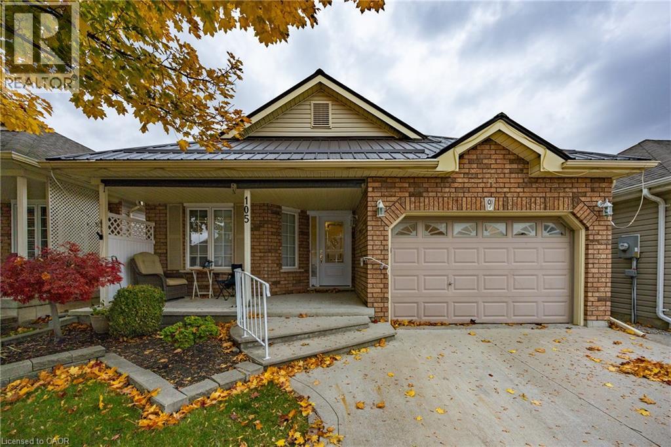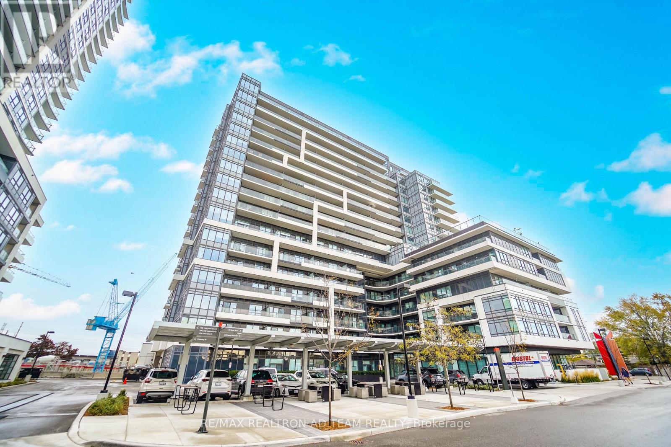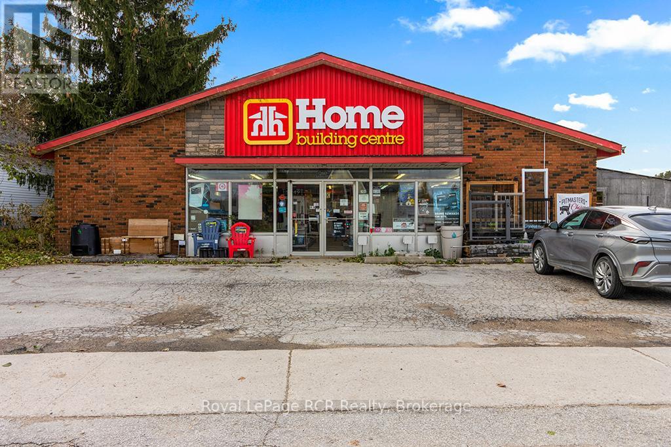121 Gray Avenue
New Tecumseth (Alliston), Ontario
Welcome to 121 Gray Avenue - a charming 2-bedroom brick bungalow in the heart of Alliston! Offering 1,495 sq. ft. of finished living space on the main level, this beautifully maintained home combines modern comfort with timeless appeal. Step inside to a bright, open-concept layout featuring a spacious living area filled with natural light. The eat-in kitchen offers plenty of cabinetry and overlooks the private, fully fenced backyard - ideal for entertaining, gardening, or simply relaxing outdoors. The home's thoughtful design and single-level living make it perfect for downsizers, first-time buyers, or investors alike. The full basement provides endless potential for future finishing - whether you envision a family recreation room, home office, or guest suite. Enjoy a quiet, family-friendly location just minutes from schools, parks, shopping, and all of Alliston's amenities. With a private driveway and inviting curb appeal, 121 Gray Avenue delivers both comfort and convenience in one beautiful package. (id:49187)
316 - 22 James Hill Court
Uxbridge, Ontario
Welcome to Bridgewater Condominiums! This beautifully maintained 3rd-floor corner unit offers 1,131 sq. ft. (per MPAC) of stylish, comfortable living with 9' ceilings, two bedrooms, and two full baths. Enjoy the convenience of two deeded underground storage lockers and a premium, wide parking space with walls on each side. Condo fees of $767.95 include water (including hot water) and common elements.Step inside the Unit to a spacious foyer featuring a stylish sliding door for pantry storage and a front hall closet. The warm, inviting kitchen boasts granite countertops, a black subway tile backsplash, and stainless steel appliances (Dishwasher 2022). The bright eat-in dining area and cozy reading nook are filled with natural light from large windows and a patio slider leading to your private balcony. The open living area features an electric fireplace, perfect for relaxing or entertaining.The large primary suite easily accommodates a king-sized bed and includes two closets, with organizers, and a 4-piece ensuite with a walk-in shower and tub. The second bedroom offers a generous closet, while the updated second full bath (2021) includes a Bath Fitter walk-in shower and in-suite laundry with washer and dryer (2021). Custom roller shades (2020) and abundant storage throughout complete this move-in-ready condo. Bridgewater residents enjoy a lively community with social gatherings and amenities including a grand lobby, secure entrance, party/recreation room with kitchen, car wash and workshop areas, garbage chute on each floor, visitor parking, and a gazebo with BBQ. A rare find offering comfort, community, and convenience-all in one exceptional package! See Features attached to Listing! Rare 2 Storage Units deeded with unit. (id:49187)
212 Main Street
Deseronto (Deseronto (Town)), Ontario
Live the waterfront life you've always imagined at 212 Main Street, where every day starts with a sunrise over Lake Ontario. This beautiful 2+1 bed, 2 bath bungalow isn't just a home, it's a lifestyle built around water, comfort, and connection. Launch your boat from the private dock for a 30 minute cruise to Picton or the waterfront pub in Napanee. Spend summers enjoying your morning coffee on the raised deck and entertaining friends on the spacious interlocking brick patio. In winter, simply step outside for some of the best ice fishing around!The bright main floor has a completely remodelled kitchen featuring quartz counters, stainless steel appliances and an inviting layout. A blend of pristine hardwood floors and tasteful tiles lead to two generous bedrooms with a four piece bath and extra deep tub. This home is ideal for multi-generational living, or rental income with an in-law suite that offers large windows framing picturesque views of the lake. There's plenty of recreation space; whether you require more storage, a home gym or playroom for the kids! Curl up with a good book in front of the natural gas fireplace, or settle in for the sounds of nature from the enclosed sunroom. An attached 2-car garage provides room for vehicles and toys. Outside, your waterfront bunkie with hydro, could be the perfect creative studio, home office or private guest space. Whether you're working from home, hosting family weekends, or soaking in the quiet rhythm of waterfront life, this property delivers it all. (id:49187)
536 Woodmount Crescent
Oshawa (Samac), Ontario
PRIDE OF OWNERSHIP. This stunning, fully landscaped, 2-storey residence offers 4 spacious bedrooms and 4 bathrooms, blending comfort with high-end finishes. Gleaming hardwood floors flow seamlessly across the main and second levels, creating a timeless and elegant feel. The large primary suite is your private retreat, featuring a luxurious 5-piece ensuite with a soaker tub, separate shower, and walk-in closet. The heart of the home is the custom kitchen, fully upgraded with quartz countertops, built-in breakfast bar, and modern finishes that make every Chef envious. Step out from the kitchen to your backyard oasis, complete with a large deck, sparkling pool, and relaxing hot tub, perfect for entertaining or unwinding after a long day. The fully finished basement expands your living space with a generous family area, wet bar, and 3-piece bathroom. Whether you envision a home theatre, games room, or a 5th bedroom, this level offers endless possibilities. Located in desirable North Oshawa, this home delivers style, function, and lifestyle in one perfect package. (id:49187)
1126 Rice Road
Minden Hills (Snowdon), Ontario
Peaceful country living just minutes from town! Nestled on a beautiful 5-acre property surrounded by mature trees, this inviting home combines comfort, privacy, and convenience. Offering 1,920 sq ft of living space, it features 4 bedrooms and 2 bathrooms - ideal for families, downsizers, or weekend getaways. The main level boasts a bright open layout with warm wood accents and plenty of natural light. The kitchen offers ample counter space and cabinetry, opening to the dining and living areas for easy entertaining. Two bedrooms on this level provide flexibility for guests, children, or a home office, along with a full bathroom and laundry room. Upstairs, the primary suite serves as a peaceful retreat complete with a walk-in closet, private balcony, and soaker-tub ensuite, while the second upper bedroom adds extra space for family or visitors. A large rooftop porch with a hot tub offers a relaxing space to unwind and take in the beautiful country views - perfect for enjoying quiet mornings or star-filled nights. Outdoor enthusiasts will love the direct access to local trail systems - Rice Road connects right into the trail, making this an unbeatable location for ATV riders, snowmobilers, and off-road adventurers. Plus, it's just around the corner from the Minden Off-Road Park, adding even more recreational possibilities right at your doorstep. Outside, the property features a sprawling cleared area surrounded by mature forest - perfect for bonfires, kids' play, hosting gatherings, or simply soaking in the open country air. Whether you're exploring the woods or relaxing in the sunshine, this space offers endless ways to enjoy the outdoors. With quick access to Highway 35, schools, and nearby amenities, this property offers the serenity of rural living without sacrificing convenience. (id:49187)
29 Wagner Crescent
Essa (Angus), Ontario
Comfort Meets Elegance! Discover this stunning 4-bedroom, 3-bathroom ( Rough In for 4th Bath in Basement) home offering 2322 sq. ft. (finished space) of thoughtfully designed finished living space in a highly sought-after, family-friendly neighborhood. Surrounded by scenic community parks, serene trails along the Nottawasaga River, and just minutes from shopping, schools, and essential amenities, this property offers the perfect balance of lifestyle and convenience. Sun drenched rooms with soaring 9-foot ceilings create a bright, open atmosphere. This home features numerous upgrades throughout and seamlessly combines style and functionality FEATURES: 1~Modern Kitchen~*upgraded cabinetry *sleek glass inserts *quartz countertops *spacious island *stainless steel appliances *gas stove/ hood fan *walk in pantry *undermount lighting *quartz back splash *12 X 24 ceramic tile *Walk out from breakfast area (8ft patio door) to spacious deck (21X21 ft) with gazebo 2~Spacious Great Room~ *impressive oak staircase *upgraded durable laminate *tasteful light fixtures *pot lights *linear fireplace with custom built ins *bright bay window with cozy window seat 3~ Private Primary Suite~ *luxurious retreat with scenic views *5 pc Ensuite *double sinks *quartz countertops *luxurious soaker tub *separate shower/glass door *walk in closet 4~Second Floor~ 3 additional bright bedrooms *4 pc Bath *double linen closets *pot lights 5~ Professionally fin. lower level (oversized windows) is perfect for entertaining and recreational activities (create a lower level spa/ rough in for 4th bath) 6~Convenient Main Floor~ *powder room *laundry room *mud room with inside entry to double garage and parking for 3 cars in driveway (no sidewalk) * Custom 8ft barn door closet treatment in front foyer. This premium lot offers incredible curb appeal, enhanced privacy with no rear neighbors, beautiful landscaping and a fully fenced backyard. (id:49187)
103 Roger Street Unit# 406
Waterloo, Ontario
Welcome to one of Uptown Waterloo’s newest luxury condominium developments! This stunning two bedroom, two full bathroom condo, with 9 foot ceilings and high-end finishes throughout, is in the perfect neighbourhood. Located in the heart of Kitchener Waterloo, Spur Line is nestled between the peaceful and the vibrant facets of the two cities. Just minutes from Waterloo’s universities, Grand River Hospital, Google Development Headquarters, scores of restaurants, shopping and entertainment venues, Spur Line is also walking distance to cycling & walking trails, the LRT and other public transit, schools and dozens of places of worship. The unit is an open-concept suite with a beautiful bright exposure, featuring quartz countertops, an island for entertaining and a private balcony with a wonderful view. The unit has its own in-suite laundry and includes an underground parking spot. Can you ask for anything more? Spur Line is the perfect place to start the next chapter of your new life! (id:49187)
27 Cornerstone Drive
Stoney Creek, Ontario
Beautiful 2-Storey Townhome for Rent in Upper Stoney Creek This stunning 3-bedroom, 2.5-bathroom townhome is located in a quiet neighborhood in upper Stoney Creek. The area offers a variety of amenities and convenient access to the Linc and Red Hill Parkway. The open-concept layout features an attached garage with inside entry and a fully fenced backyard. The spacious primary bedroom includes a 3-piece ensuite bathroom for added comfort. Application Requirements: Rental applications must include recent pay stubs, photo ID, a current Equifax (or equivalent) credit report, an employment letter, and references. Additional Details: Available: January 15, 2026 Tenants are responsible for all utilities. (id:49187)
2510 - 28 Ted Rogers Way
Toronto (Church-Yonge Corridor), Ontario
Fully Furnished, Very Well Designed with fairly new flooring and fresh coat of paint (1 year old), And Extremely Functional & Bright 1 Bedroom Condo Apartment In The Heart Of Downtown Just Few Minutes Walk From Subway Yonge-Bloor Or Bloor-Sherbourne. Surrounded By Grocery Stores And Restaurants, This Building Is Located Very Conveniently And Offers A Great Deal Of Amenities Including Swimming Pool, Gym, Media Room, Games Room, Jaccuzi, Sauna, 24 Hr Concierge, Plenty Of Visitor Parking, Spacious Backyard, Bike Racks And Much More. Tenant pays hydro and internet.Pets are restricted; the condo bylaw has certain rules about the size and number of pets, ask the LA before submitting an offer. Smoking whether medicinal or recreational is not allowed inside the unit or the common elements including the balcony as per condo bylaws. (id:49187)
105 Balsam Trail
Port Rowan, Ontario
Welcome to The Villages of Long Point Bay! Discover relaxed, lakeside living in this sought-after adult community in the heart of Port Rowan. This beautifully maintained 2-bedroom, 3-bathroom home offers bright, open-concept living designed for comfort and convenience. The spacious main level features a sun-filled living, kitchen, and dining area with a cozy gas fireplace and plenty of windows for natural light. The kitchen includes a pantry cupboard, tile flooring, and a peninsula with seating for four — perfect for casual meals or entertaining friends. The primary suite offers a large ensuite bath and walk-in closet, while the second bedroom makes an ideal guest room or office. You’ll also appreciate the main floor laundry and an additional bathroom with a walk-in tub for ease of access. Downstairs, the partially finished basement provides excellent space for hobbies, guests, or extra storage. Additional highlights include a cedar closet, 40 wide entry door, concrete driveway, 1.5-car garage, privacy fence, and a relaxing concrete patio with gazebo—perfect for enjoying sunny afternoons. A durable metal roof adds peace of mind for years to come. Living at The Villages of Long Point Bay means more than just a home — it’s a community. Residents enjoy access to a clubhouse featuring an indoor pool, fitness center, billiards room, library, workshop, banquet hall, walking trails, pickleball, shuffleboard, and more. Monthly resident association fee: $60.50. (id:49187)
307 - 1480 Bayly Street
Pickering (Bay Ridges), Ontario
Experience Modern Living In This Bright And Spacious 2-Bedroom + Den, 2-Bathroom Condo Offering Approximately 925 Sq. Ft. Of Living Space. Enjoy Upgraded Laminate Flooring Throughout, A Stylish Kitchen With Quartz Countertops, Upgraded Cabinets, Stainless Steel Appliances, And A Chic Backsplash. The Large Primary Bedroom Features An Upgraded 4-Piece Ensuite. The Open-Concept Kitchen, Dining, And Living Areas Showcase Modern Finishes And Lead To A Walkout Balcony-Perfect For Relaxing Or Entertaining. Additional Features Include In-Suite Laundry And Internet With Rogers Included Until 2028. Building Amenities Include A Fitness Centre, Outdoor Pool, Terrace With BBQ Lounge, Party Room, Guest Suite & More. Located In The Heart Of Pickering, This Condo Is Close To Schools, Parks, Big Box Stores, And The Pickering Recreation Complex. Walking Distance To GO Station & Easy Commute To Toronto Via 401. Just A Short Drive To Restaurants, Stores, Costco, Walmart, Pickering Casino, Frenchmans Bay, And Pickering Town Centre. The Perfect Combination Of Convenience And Luxury Awaits! **EXTRAS** S/S Fridge, S/S Stove, S/S Built-In Dishwasher, S/S Over The Range Microwave, Stacked Washer & Dryer (id:49187)
260/248 Garafraxa Street N
Chatsworth, Ontario
CANADIAN ICON and locally owned , Hatten Hardware Ltd. Located on Highway 6 in the heart of Chatsworth farming community, This family owned business has been a trusted name for generations and here is your opportunity to carry on the tradition and legacy. The main store front offers 3000 sq ft of high traffic retail plus another 74318 sqft of land and buildings for lumber storage and building materials. 248 Garafaxa is also included which offers a separate 2 unit apartment, unit #1- 2 bedroom unit #2- 3 bedroom with leases on month to month terms at street level 2 show room(s) or could be additional retail rental incomes. So many options and a life long opportunity calling you HOME. Price is for land and buildings only for Hatten Hardware LTD. Property includes PIN:371840281 and ARN : 420432000102301 and ARN : 420434000101500. To purchase current inventory with land and buildings as turn key operation sale price is $1,650,000.00 plus HST, 24 hour minimum notice for all showings and NO Sunday showings (id:49187)

