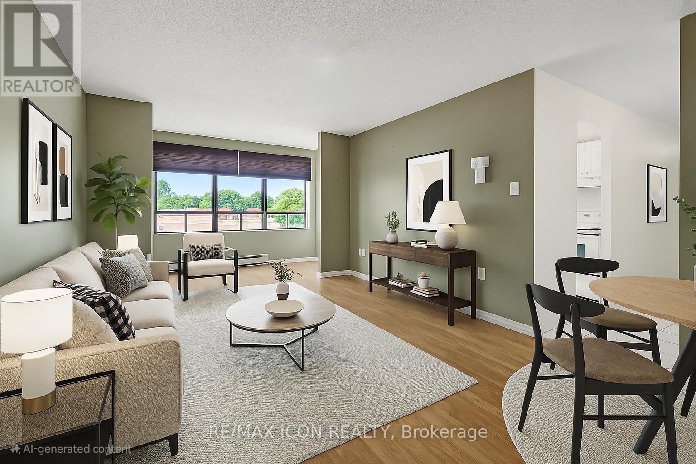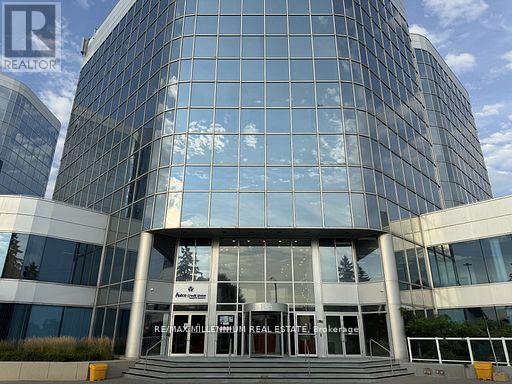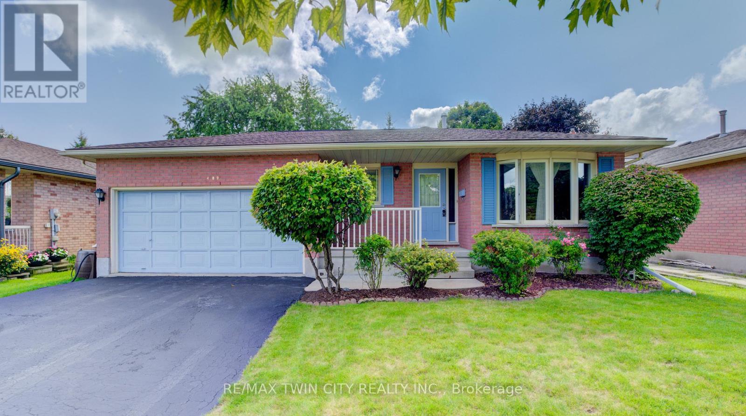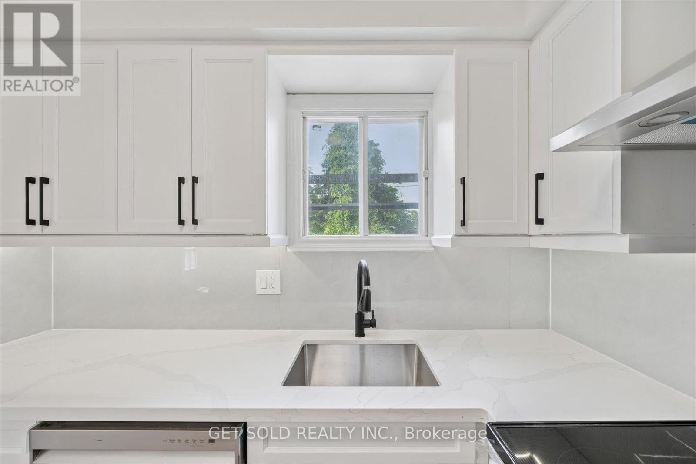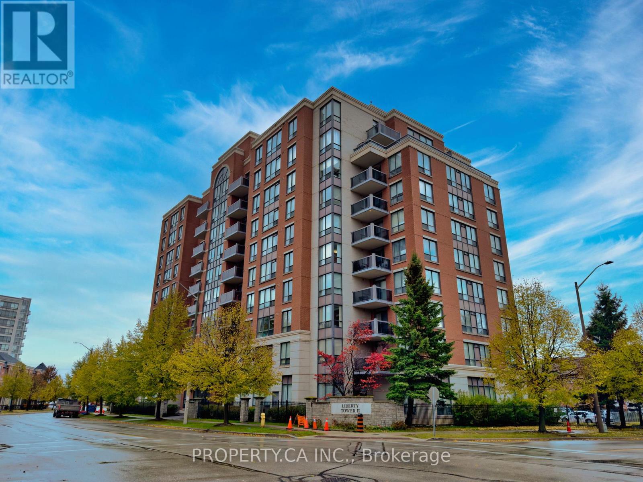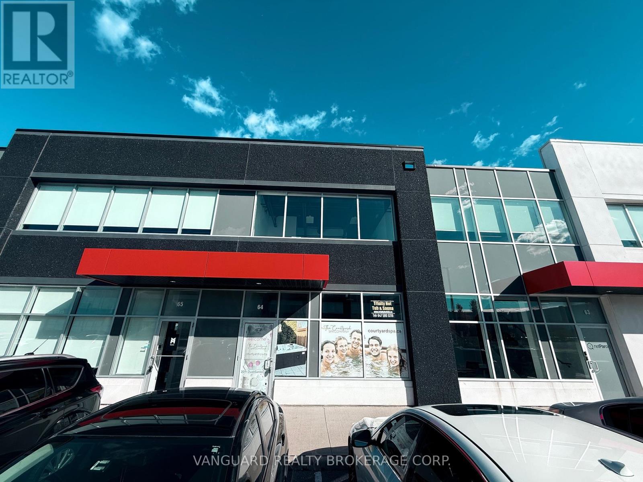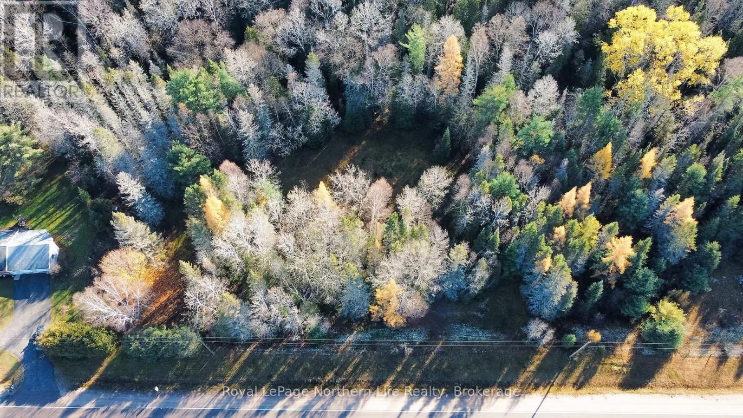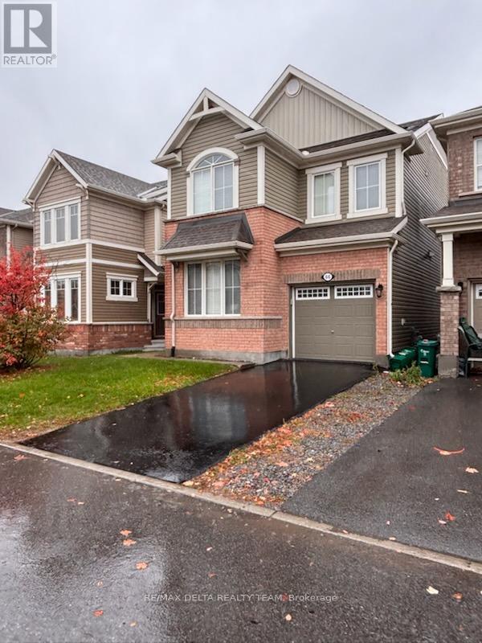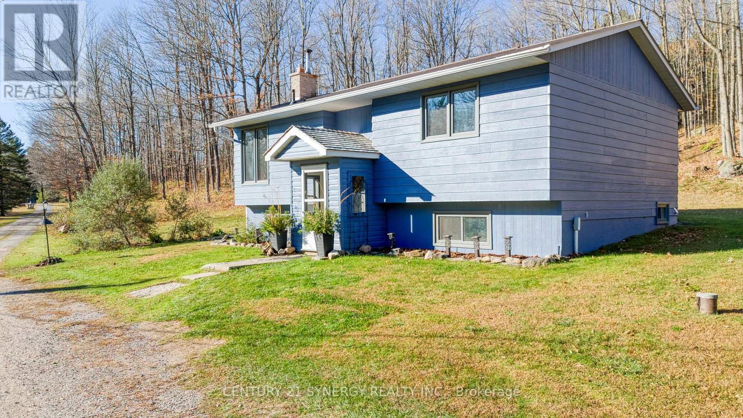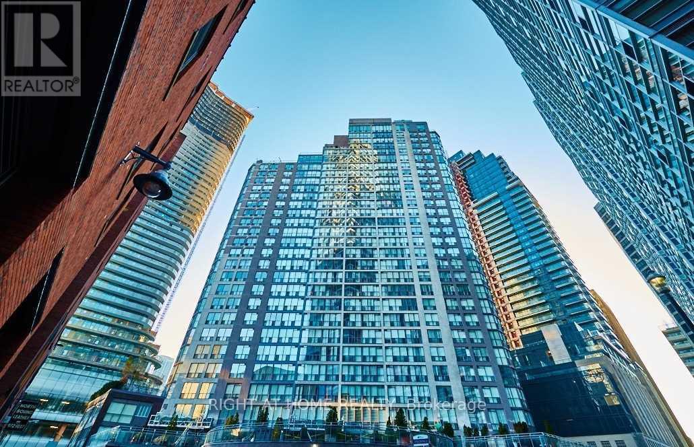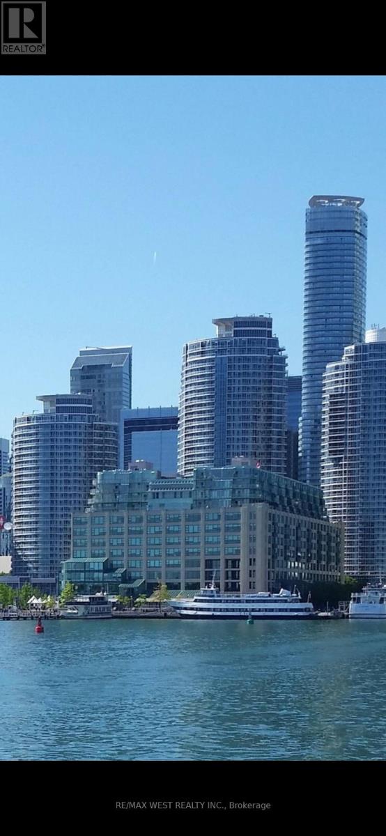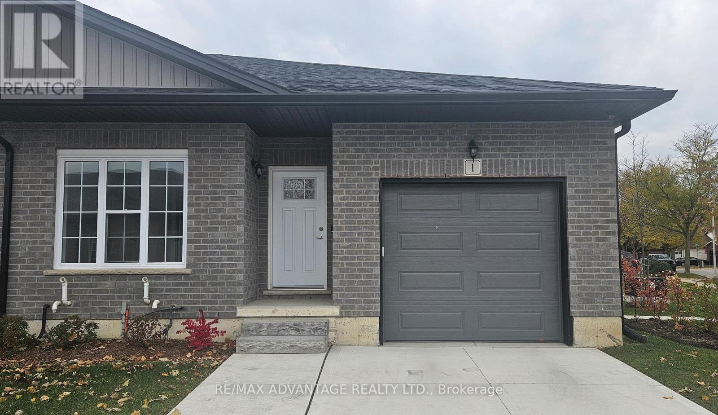408 - 650 Cheapside Street
London East (East C), Ontario
Welcome to 650 Cheapside Street, where convenience meets comfort in this bright 2-bedroom, 1-bathroom condo. Perfect for first-time buyers, downsizers, or investors, this unit offers low-maintenance living in a quiet, secure building with elevator access and plenty of natural light throughout. Step into a modern galley kitchen featuring crisp white cabinetry, ample counter space, and a double sink ideal for home cooking and entertaining. The open-concept living and dining area is filled with sunlight from large windows that offer expansive treetop views. Both bedrooms are generously sized with plenty of closet space, and the 4-piece bathroom is clean and functional. Enjoy fresh neutral tones, updated flooring, and tile work that make this home move-in ready. With assigned parking, on-site laundry, and a well-kept exterior, this condo ticks all the boxes. Located in a highly walkable area, you're just minutes to shopping, transit, Fanshawe College, parks, and all that London has to offer. (id:49187)
728 - 105 Gordon Baker Road
Toronto (Hillcrest Village), Ontario
Introducing A Remodeled Class A Building In An Unbeatable Location. This Modern 8-Storey Office Condominium Offers Buyers The Chance To Tailor Their Unit To Their Business Requirements. Completely Renovated Building From Top To Bottom, Including The Lobby, Parking, and Corridors. This Is A Rare Opportunity To Purchase Office Space At Prices Below Market Value and Save on Costs With a Fully Built Out Office Space. With a Broad Range Of Permitted Uses Under MO Zoning, Including Medical, Dental, Educational, and Restaurant Ventures. The Possibilities Are Endless. Take Advantage of Signage Opportunities, Capitalizing on Weekday Traffic on the 404 Exceeding 675,000 cars, providing Unparalleled Visibility. Say Goodbye To Renting And Seize The Opportunity To Own Your Space. (id:49187)
489 Northlake Drive
Waterloo, Ontario
DOUBLE CAR GARAGE BACKSPLIT IN DESIRABLE WATERLOO NEIGHBORHOOD WITH GREAT POTENTIAL! With new flooring, paint and some cosmetic updates this can be someone's forever home. Welcome to this spacious 4-level backsplit located in a highly desirable, family-friendly neighborhood. Offering 4 bedrooms, 2 bathrooms, a 2-car garage plus driveway parking for 2, this home provides both comfort and convenience. The inviting main level features a bright living room with a large bay window, filling the space with lots of natural light. The eat-in kitchen offers ample counter and cabinet space with access to a large deck space featuring a hot tub, overlooking the generous backyard-perfect for entertaining and family gatherings or just relaxing outside on those warm summer days. Upstairs, you'll find 3 bedrooms and a 4-piece bathroom. The lower level boasts a spacious family room with a cozy gas fireplace to enjoy weekend evenings with your family and friends in as well as a convenient 3-piece bathroom, while the basement provides a rec room, the 4th bedroom, and a utility room for extra storage. Ideally located near highly rated schools, Laurel Creek Conservation Area, shopping, parks, trails, and public transit, this home is the perfect blend of lifestyle and location. (id:49187)
232 Kozlov Street
Barrie (West Bayfield), Ontario
Welcome to 232 Kozlov St, a corner-style turnkey gem in Barrie's desirable West Bayfield. Be the first to occupy this beautifully renovated 2-storey detached home which offers the perfect blend of modern upgrades and functional design. Situated on a quiet residential street, this 3-bedroom, 1-bathroom home boasts a freshly updated interior top to bottom, featuring brand new flooring, paint, lighting, and a sleek designer kitchen with quartz countertops and stainless steel appliances along with optimal storage space. The spacious layout offers a sun filled living room with an elegant wood burning fireplace, creating the perfect space to relax or entertain. Step outside and be wowed by the $30,000 worth of brand new landscaping all around that completely transforms the curb appeal and backyard. Enjoy the large, private yard with a spacious sunroom patio and fresh greenery ideal for summer gatherings and serene evenings outdoors. The second level offers three well sized bedrooms, including a generous primary with a walk-in closet, and a stylish 4-piece bathroom. The finished basement adds valuable living space, perfect for a recreation room, office, or gym. Located minutes from schools, parks, shopping, and transit, this move-in-ready home is a must see. (id:49187)
301 - 51 Times Avenue
Markham (Commerce Valley), Ontario
Luxury Liberty Tower II in Thornhill! Bright 1+Den with 2 washrooms - easily convertible to 2 bedrooms. East exposure with open view, large kitchen and full-size bedroom. Newer laminate floors. Maintenance fee includes heat, hydro, CAC, water, cable, Rogers 1.5G internet & Crave/HBO. Walk to Times Sq, Chalmers Gate & Commerce Valley shops/restaurants. Close to Hwy7/407/404, parks & top schools (St. Robert CHS, Thornlea SS, Doncrest PS, St. Charles Garnier CES) (id:49187)
64 - 70 Great Gulf Drive
Vaughan (Concord), Ontario
Exceptional opportunity to lease 2010 sq ft in a very clean and well-maintained complex. This versatile space is ideal for a wide variety of uses, offering an oversized drive-in door, a freshly painted and renovated interior, and a bright, professional atmosphere throughout. Perfect for businesses seeking a combination of warehouse, showroom, or service space in a prime, accessible location. Move-in ready and available immediately. 22 ft clear height. (id:49187)
Con 10 Pt Lot 12 Lot 13
Bonfield, Ontario
Build your dream home on this beautiful 1.63-acre parcel located in a quiet, peaceful area of Bonfield, just 20 minutes from North Bay. This level, treed lot offers the perfect blend of privacy and natural surroundings, ideal for those seeking a serene country lifestyle. With ample space to design your ideal layout and enjoy the outdoors, this property presents an excellent opportunity for a custom build or investment in a growing community. If you're not looking to build, the adjacent property next to this vacant lot is also available for purchase, offering the option to combine both lots for a larger estate. Discover the potential and peace of country living in beautiful Bonfield. (id:49187)
66 Escallonia Court
Ottawa, Ontario
Beautiful 4-Bedroom Family Home in a Prime Location! Step inside this elegant and thoughtfully designed home offering 4 bedrooms and 2.5 bathrooms. The spacious open-concept layout on the main level is ideal for both relaxing and entertaining. A stylish kitchen anchors the space, featuring quartz countertops, a large centre island, and premium stainless-steel appliances, all overlooking the inviting living and dining areas filled with natural light. A versatile flex room on the main floor provides endless possibilities-perfect as a home office, children's playroom, or reading nook. Upstairs, retreat to the generous primary suite complete with a walk-in closet and a luxurious ensuite boasting a freestanding tub, and glass shower. Three additional bedrooms, a full bath, and a convenient laundry room offer comfort and practicality for family living. The basement is framed and ready for your final touch. ample storage. The fenced in yard is enhanced by a beautiful interlock patio . Set in a welcoming neighbourhood close to top English and French schools, scenic parks, shops, and public transit. 24hr Irrev. 24 hours notice (id:49187)
1534 Ardoch Road
Frontenac (Frontenac Centre), Ontario
Welcome to your private 414-acre sanctuary - a rare and extraordinary property offering boundless opportunity for outdoor enthusiasts, nature lovers, and those seeking a self-sustaining lifestyle. Once containing a working gravel pit that has since been decommissioned. A hunter's dream, deer, moose, and bear have all been spotted roaming freely across the rolling terrain. Meandering trails wind through open fields, ponds, and wetlands, creating an ideal setting for exploring on foot, ATV, or snowmobile - with a private snowmobile trail right on the property. For the gardener, herbalist, or homesteader, this property is a living apothecary and orchard in one. Enjoy a remarkable array of fruit and nut trees including apple, pear, plum, chum, and plumcot, as well as elderberry, mulberry, and persimmon. Walnut, hazelnut, chestnut, and edible pine nut trees dot the landscape, alongside sugar maples for syrup tapping. The grounds overflow with medicinal, culinary, and tea herbs, complemented by an abundance of wild and cultivated mushrooms - a forager's paradise. At the heart of the property sits a beautifully modernized, light-filled 3-bedroom, 2-bathroom home blending rustic charm with contemporary comfort. The inviting kitchen features oversized windows overlooking the gardens, a range and a charming wood cookstove, perfect for cozy country living. The open-concept dining and living area flows seamlessly to the back patio, ideal for entertaining or enjoying tranquil evenings under the stars. The main floor offers two comfortable bedrooms, while the lower level hosts a third bedroom, second bathroom, large storage area, and laundry room. Outside, you'll find a detached garage with carport, a garden shed, and a deck overlooking your private oasis. A long gravel driveway ensures privacy and a grand entrance. Whether you're looking for a hunting retreat, an eco-friendly homestead, or your own slice of paradise - this exceptional property delivers it all. (id:49187)
1113 - 24 Wellesley Street W
Toronto (Bay Street Corridor), Ontario
ALL INCLUSSIVE & FURNISHED 3 Bed 2 Bath Condo Apartment Is Located In The Heart Of Downtown Toronto. Solarium Can Be Used As A 3rd Bedroom. Includes all Utilities and all Furniture. Enjoy A Full Complement Of Amenities Including An On-Site Fitness Centre, Rooftop Terrace With Hot Tub And The Luxury Of A 24-Hour Concierge. Mins Walk To University Of Toronto, Toronto Metropolitan University (Ryerson) , Wellesley Subway Station, Hospitals, Queens Park, Eaton's Centre. ***Furniture may differ slightly from the pics*** (id:49187)
312 - 208 Queens Quay W
Toronto (Waterfront Communities), Ontario
SUPER CONDO IN CENTER OF DOWNTOWN TORONTO WITH LAKE VIEW. THIS CONDO CONSIST OF 1 BEDROOM PLUS A DEN CAN BE USED AS A SECOND BEDROOM, A SOLARIUM AND 2 BATHROOMS.IN ALL BEDROOMS ARE HARDWOOD FLOOR. MARBLE FLOORS IN KITCHEN, BATHROOMS, HALLWAY AND FOYER. THIS UNIT IS VERY WELL LAID OUT AND IS EQUIPED FOR COMFORT. IT IS FURNISHED BUT CAN BE LEASED WITHOUT. IT IS SURROUNDED BY MAJOR CONVENIENCES SUCH AS BUSES, SHOPPING, THEATERS, ROGERS CENTER AND OTHER ENTERTAINMENTS. 5 MINS WALK TO SCOTIA BANK ARENA & ROGERS CENTER & CN TOWER. (id:49187)
1 - 299 Tartan Drive
London East (East I), Ontario
Welcome to this lovely 2 bedroom home nestled in a sought after area in East London. The unit boasts stainless steel appliances, granite countertops throughout and a deck in the back for entertaining. It is close to the highway, shopping and many amenities. Available immediately! (id:49187)

