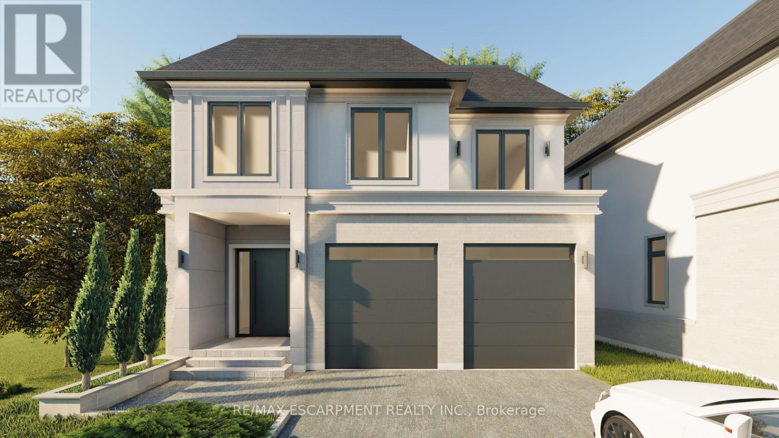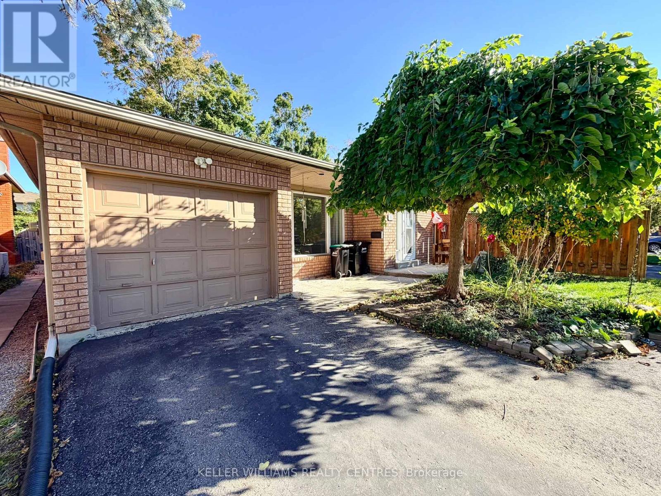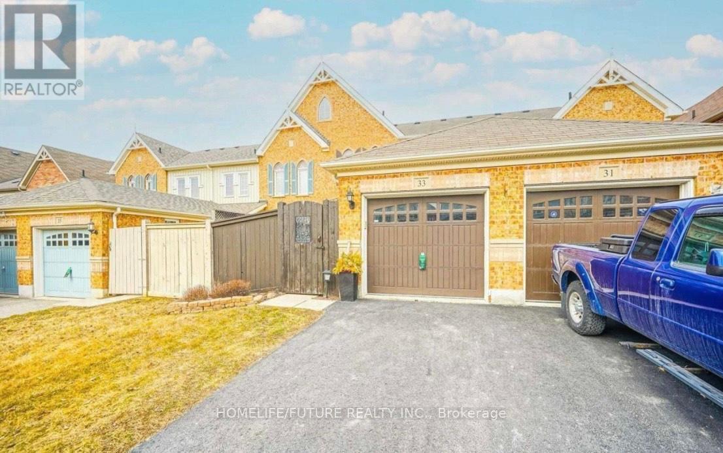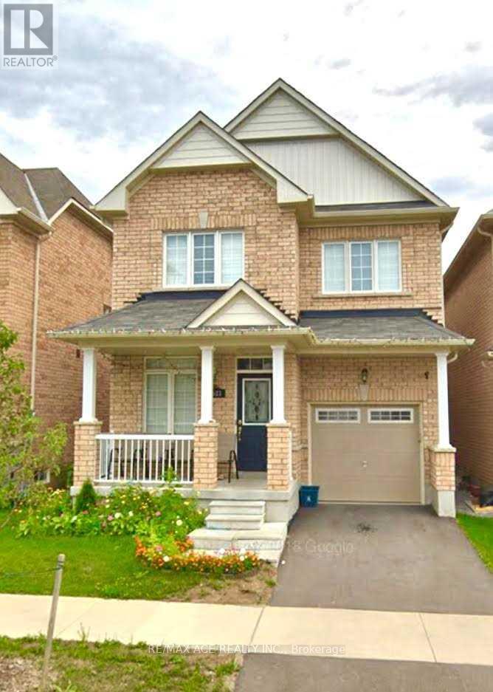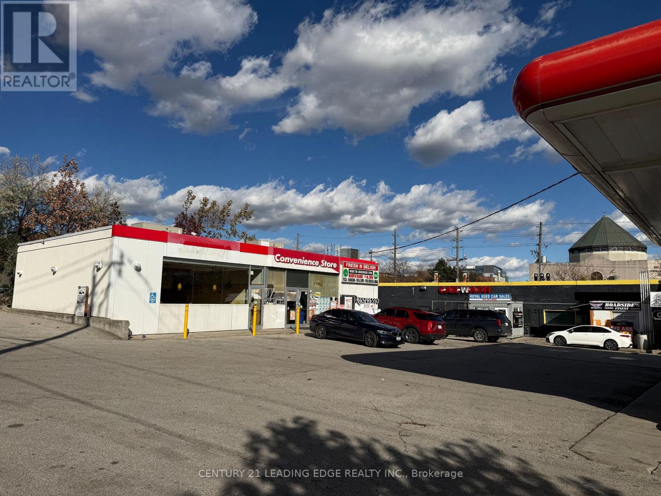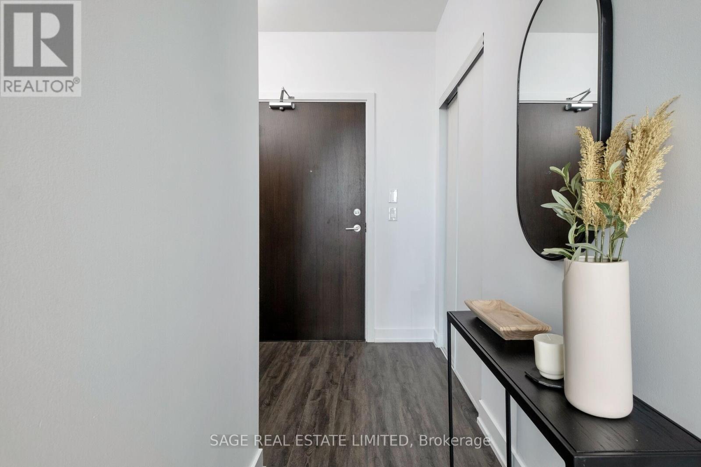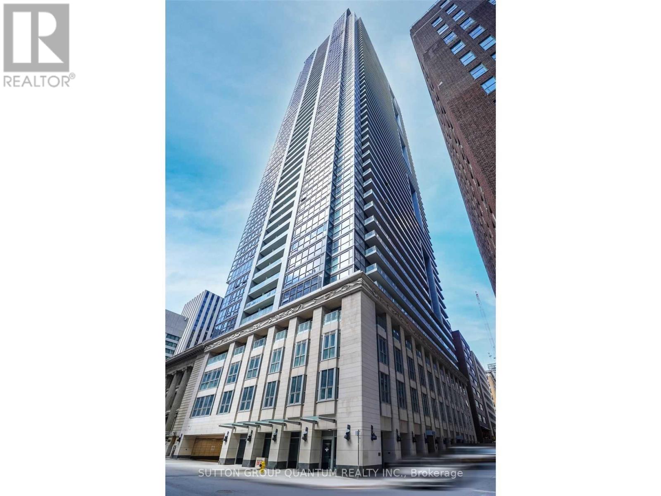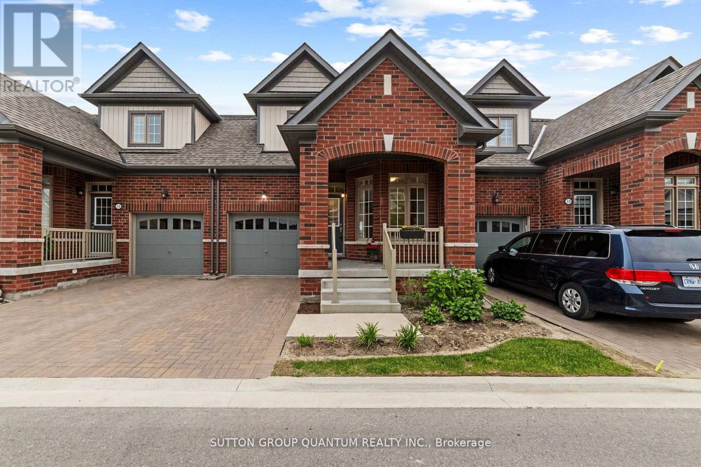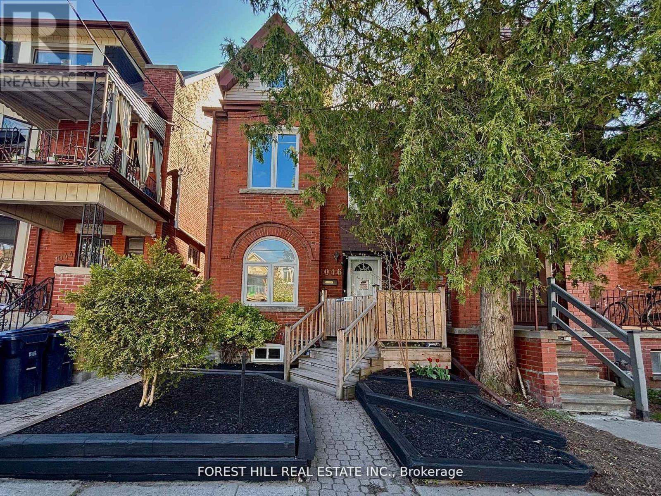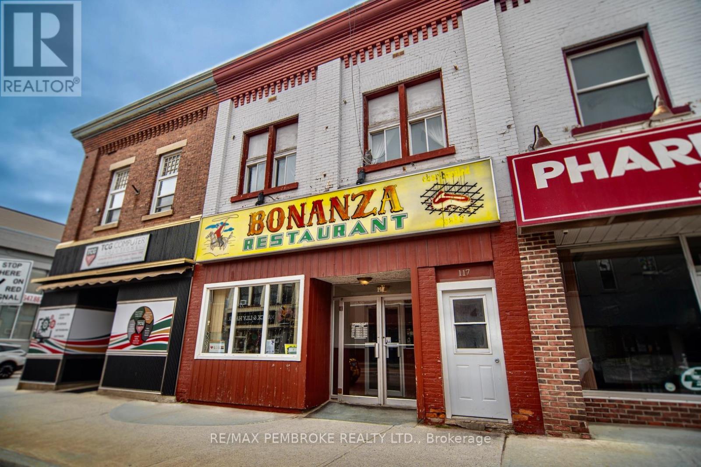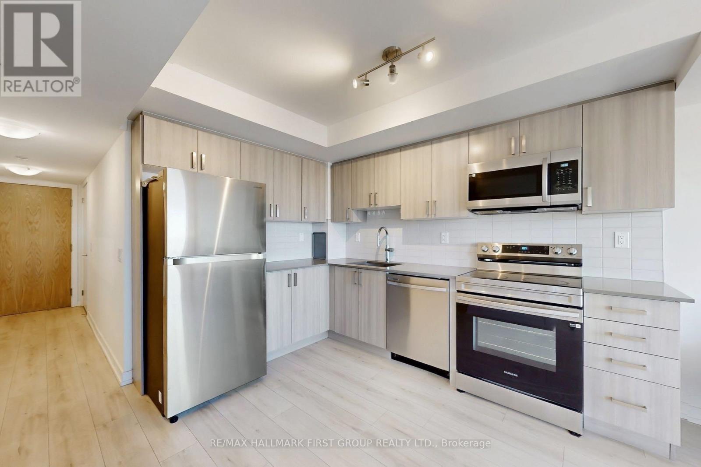2350 Eighth Line
Oakville (Wc Wedgewood Creek), Ontario
New Construction Homes Joshua Creek, Oakville. Luxury Awaits At Joshua Park built by Award winning builder Stuart Riley - Nestled In The Heart Of One Of Oakville's Finest Neighborhoods Joshua Park Is An Enclave Of Contemporary Designed Custom Homes That Exude Modern Opulence And Luxurious Finishes In A Vibrant Community With First Class Amenities. Enjoy an Extra Premium 173 Ft lot, and an a home with over 3500 Above grade, with all private ensuites and walk-in closets. The home features high Ceilings - 10' Main Floor, 9' with main-floor office and designer finishes. Enjoy custom finishes as standard including heated primary bedroom flooring, smooth ceilings, and modern elevations with luxurious finishes. Homes come equipped with full Tarion Warranty. Don't miss out on this rare offering! (id:49187)
35 Buchanan Street
Barrie (Grove East), Ontario
Welcome to this spacious and well-maintained 3+1 bedroom, 2 bathroom back split home in the highly sought-after East Barrie neighborhood. Perfectly situated near top-rated schools, scenic parks, shopping, restaurants, Johnsons Beach, public transit, Georgian College, and RVH, this property offers both comfort and convenience. Inside, you'll find a functional layout with brand new carpet throughout, ideal for cozy living. Enjoy outdoor relaxation in the fully fenced backyard, and benefit from the practicality of a single-car garage. This home is a fantastic opportunity for families or professionals seeking a prime location with all amenities close at hand. ( Landlord is willing to move the laundry machines into the basement) (id:49187)
33 Warnford Circle
Ajax (Northeast Ajax), Ontario
Awesome Freehold Townhome In Northeast Ajax! Features Hardwood Floors On Main, Open Concept Living, California Shutters, Upgraded Kitchen With S/S Appliances, Backsplash, Large Breakfast Area Walk Out To Patio/Deck. Large Master Retreat With 4Pc Ensuite, His And Her Closet. Garage Access From Inside. Shows Extremely Well! This Is A Definite Must See At This Price..** No Smoking** Tenant to Pay 100% Utilities. (id:49187)
1521 Dusty Drive
Pickering (Duffin Heights), Ontario
Location, Location, Walkout: Beautifully Renovated Furnished Basement Apartment, With Laundry On Floor. Ready To Move In. Partially Furnished. No Parking. Utilities Included. (id:49187)
2 - 900 Progress Avenue
Toronto (Woburn), Ontario
Prime retail space available for lease at one of Scarborough's most sought after intersections - Markham Rd & Progress Ave. Located within a busy Petro Canada plaza, surrounded by two high-end hotels, Centennial College, residential homes, condo towers, and a thriving business community. Exceptional exposure and visibility with strong traffic flow all day. Ideal for restaurant, take-out, dine-in, or other retail/service uses. Ample street parking available. Vacant and easy to view - perfect opportunity to build your business from the ground up in a high-demand area. Don't miss this chance to establish your brand in a prime commercial hub! (id:49187)
501 - 630 Greenwood Avenue
Toronto (Blake-Jones), Ontario
This isn't your typical condo. Its not just square footage, its breathing room real space to live, work, host, and unwind. Perched on the fifth floor with sweeping views of the city skyline and a peek at the lake, this rare 2-bedroom + den suite is a true standout in The Danforth. And yes, the den is a full-sized room that can easily double as a third bedroom, home office, or creative studio whatever your life needs right now. Inside, you'll find 918 square feet of thoughtful design that just makes sense. The open-concept living and dining areas offer natural flow, bathed in sunlight from huge windows. Whether you're entertaining friends or binge-watching something addictive, this space adapts to your lifestyle not the other way around. The kitchen? Modern, clean-lined, and ready for action, with sleek finishes and plenty of prep space. The primary bedroom feels like a retreat, with an ensuite and its own slice of the view. The second bedroom is generous in size and makes it ideal for families, roommates, or guests.And then theres the den flexible, private, and surprisingly spacious. But the showstopper? The balcony. It spans the entire length of the suite and gives you room to breathe, host, garden, or simply take in the sunrise with a quiet cup of coffee. You'll catch both lake views and the CN Tower a rare combo in the city. And then there's the location. Greenwood Station is literally downstairs, which means the city is yours without the traffic. The Danforth is one of Torontos most dynamic and authentic neighbourhoods walkable, diverse, and packed with personality. Weekend brunch, east-end breweries, top schools, leafy side streets - it's all right here. This suite is ideal for anyone who wants more space, better flow, and connection to a neighbourhood that actually feels like home. Perfect for upsizers, down-to-earth professionals, downsizers, or families who refuse to compromise on location and lifestyle. (id:49187)
4808 - 70 Temperance Street
Toronto (Bay Street Corridor), Ontario
Welcome To The INDX Condominiums. This High Floor 1 Bedroom + Den Suite Features Approximately 575 Interior Square Feet. Designer Kitchen Cabinetry With Stainless Steel Appliances, Granite Countertops & An Undermount Sink. Bright Floor-To-Ceiling Windows With Laminate Flooring Throughout Facing South Views From The Large Private Balcony. A Spacious Sized Bedroom With A Glass Sliding Door & Mirrored Closet. A Separate Den Area Perfect For A Home Office. Steps To Toronto's Eaton Centre, Toronto Stock Exchange, Hospital Row, T.T.C. Subway, The Underground P.A.T.H., Yonge - Dundas Square, U Of T, George Brown, Toronto Metropolitan University (Ryerson), The Financial & Entertainment Districts. 1-Locker Space Is Included. Click On The Video Tour! E-mail info@ElizabethGoulart.com - Listing Broker Directly For A Showing. (id:49187)
36 Bluestone Crescent
Brampton (Sandringham-Wellington), Ontario
Welcome to 36 Bluestone Crescent, a sun-drenched and modern 2 bed, 2 bath Bungaloft located in the Villages of Rosedale, a highly desirable gated community offering privacy, security and serenity all within minutes to the highway, transit and local schools. This newly built home boasts soaring ceilings and many upgrades including white oak hardwood on the main floor with a matching white oak grand staircase to the second floor Primary Retreat with a walk-in closet and linen closet, providing maximum storage. Upstairs also you will find a generous yet cozy den which can be used as an 2nd family room, office, or workout area. Back on the main floor you will find upgraded quartz counters, induction stove, and tons of storage in the kitchen and a walk out to a west facing deck perfect for sunsets and stargazing. The oversized living room is stunning and serene with a gas fireplace with tall windows flanking either side. In the bathrooms, you will also find upgrades in flooring, counters and shower tiles. With convenient main floor laundry and interior access to the garage, this home has all the amenities of the perfect home. And the unfinished basement with tons of natural light has an upgraded cold cellar, and provides plenty of options to be finished as your heart desires! Rarely offered in GTA, enjoy endless leisure activities with full access to a premium clubhouse with its own 9 hole golf course, indoor pool, sauna, gym, lounge, auditorium, tennis court, bocce, and concierge. With low maintenance gardens and snow removal, salting, grass cutting, garden maintenance and built-in irrigation systems included in a low monthly fee, this community really has thought of everything to make home ownership here peaceful, leisurely, and easy! (id:49187)
1046 Dovercourt Road
Toronto (Dovercourt-Wallace Emerson-Junction), Ontario
Live Smart or Invest Wise Unique Oversized Victorian Duplex in Prime Downtown Location. An exceptional opportunity to own a fully leased, beautifully renovated legal Victorian duplex in the heart of Dovercourt Village. Perfect for investors seeking strong income and long-term value growth. This Property Features: Legal duplex with additional in law suite (3 self contained units in total), each with its own kitchen and bathroom. Soaring 12-13 ft ceilings create an open and elegant atmosphere. All bedrooms are large enough for king-size beds a true rarity in downtown homes. Generously sized 2 story upper level unit with exceptional natural light & ample living space! Many renovations done in 2023, including modern kitchens, bathrooms, and high-efficiency windows and doors. Superior soundproofing ensures quiet, comfortable city living. Large fully fenced Private backyard with access from Dovercourt. Steps to Ossington subway, Bloor shops, restaurants, cafes, and local parks Located in a vibrant, family-friendly neighbourhood with strong rental demand and consistent appreciation. Whether you're looking to expand your investment portfolio or secure a high-performing income property in a growing area, this property delivers space, stability, and long-term potential. (id:49187)
119 Pembroke Street W
Pembroke, Ontario
This well established downtown icon has been thriving since 1967. It offers a fantastic opportunity to own a turnkey business with a loyal customer base and prime visibility, all while continuing to produce strong income. With a prime location in a high-traffic area, the business benefits from steady repeat clientele along with high foot traffic during breakfast/lunch/dinner times. This restaurant is also listed on major food delivery platforms including Valley Eats and Uber Eats. The restaurants loyal customer base and longstanding reputation for quality meals and excellent service makes it an ideal choice for both experienced restaurateurs and those entering the restaurant biz. The second level offers 2 one(+) bedroom residential apartments (each with separate hydro metre). The basement is dry, and presently used for storage, staff bath, walk in fridge and office space. Upgrades include: Full renovation of customer washrooms in restaurant (2020); Installation of two electric high volume air conditioners and heat pump units (2022); Electric hot water tank for restaurant (2023); Custom security door at back of restaurant (2023). Bonanza is a local family brand restaurant with over 50 years of fantastic service and comforting home style food - ready for new ownership and new opportunity. 60 seat dining capacity. Full restaurant financials available to qualified buyers. 24 hour irrevocable on all offers. (id:49187)
2 - 3192 Eglinton Avenue E
Toronto (Scarborough Village), Ontario
Don't miss your Opportunity to Own your own Fast Food Restaurant. Located at the Intersection of Markham and Eglinton this could be yours. The Business Includes s/s High efficiency hood size 10x6ft , air make up unit with fire protection , Walk in cooler & freezer , induction cooker , & much more . Total monthly rent $4185.78 (includes tmi & hst). (id:49187)
1509 - 1435 Celebration Drive
Pickering (Bay Ridges), Ontario
Welcome To Exceptional Living In This Pristine, Move-In-Ready UC3 Residence, Where Contemporary Design Meets Everyday Comfort In One Of Pickering's Most Sought-After Communities. This Unit Radiates Modern Elegance, Showcasing Sleek Finishes And A Thoughtfully Designed Open-Concept Layout. Step Inside To Discover Stylish Modern Flooring, A Bright And Spacious Living Area, And A Kitchen Complete With Stainless Steel Appliances, Quartz Countertops, And A Modern Backsplash. Enjoy Your Morning Coffee Or Evening Sunset On The Large Private Balcony, Offering Serene Views And One Of The Building's Most Desirable Layouts. Residents Will Also Appreciate Underground Parking And A Host Of Premium Amenities, Including A Fitness Centre, Yoga Room, Pool Room, Lounge Room, Tech Lounge, Pet Spa, BBQ Room, Outdoor Pool, And Stylish Party Room. Ideally Situated In The Heart Of Pickering, You're Nearby Pickering Town Centre, City Hall, Public Library, And The Pickering GO Station, With Highway 401 Only Minutes Away, Providing You With Unmatched Convenience For Both City Living And Commuting. Don't Miss The Opportunity To Call This Beautiful Residence Your New Home. (id:49187)

