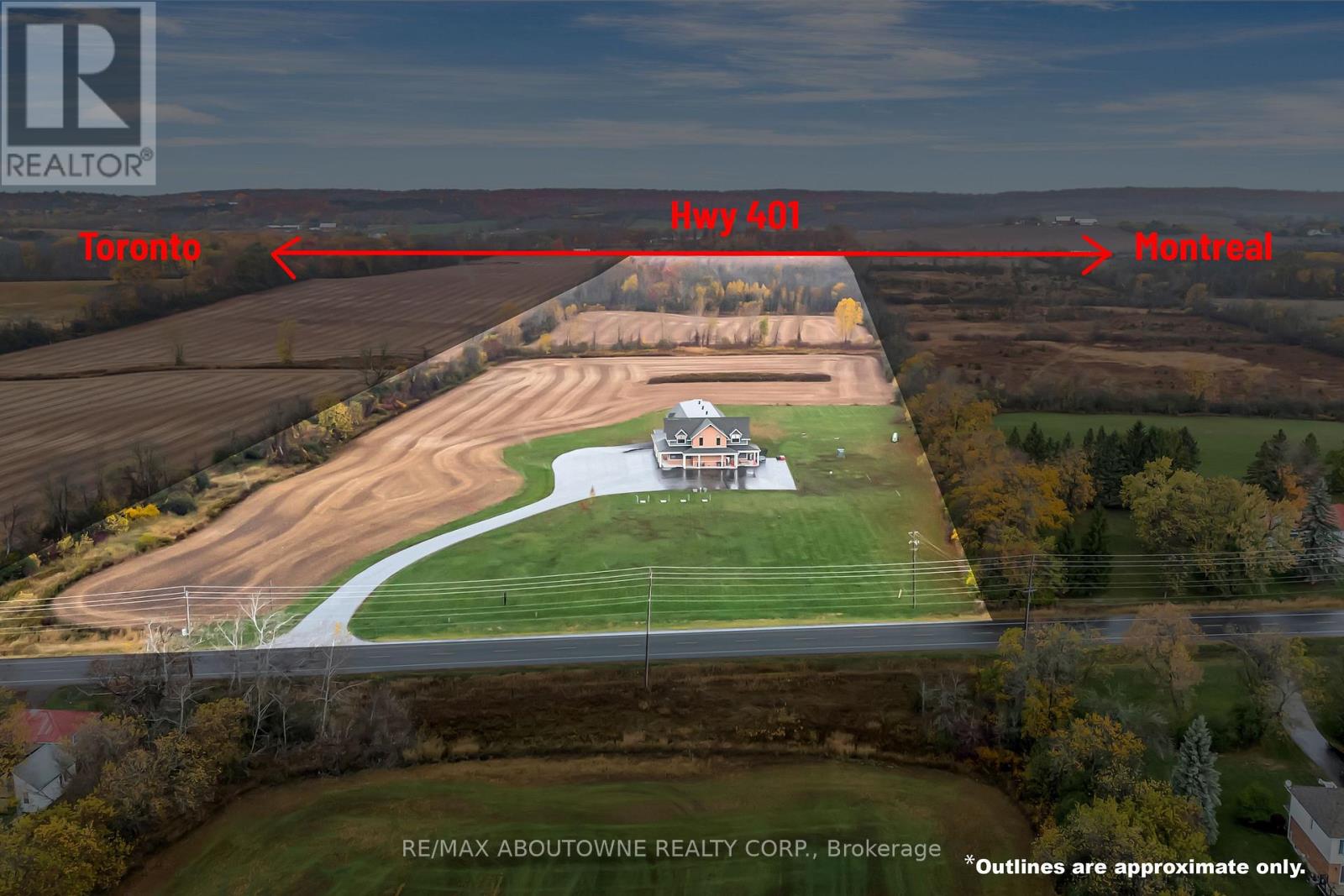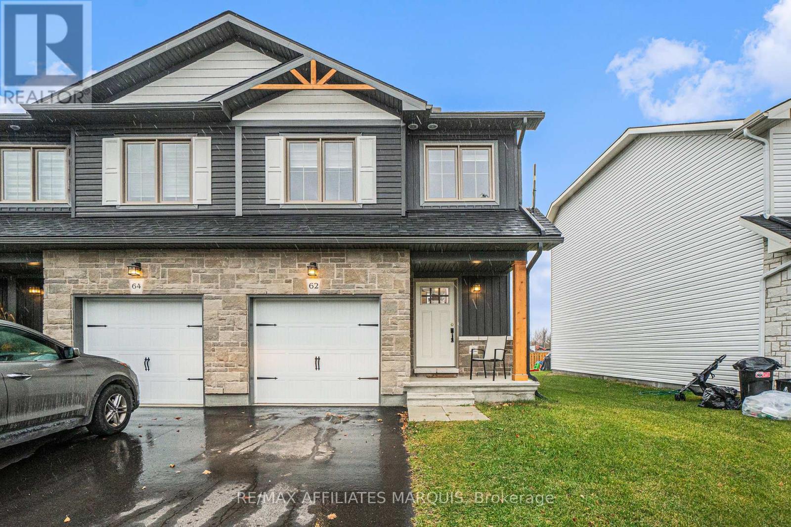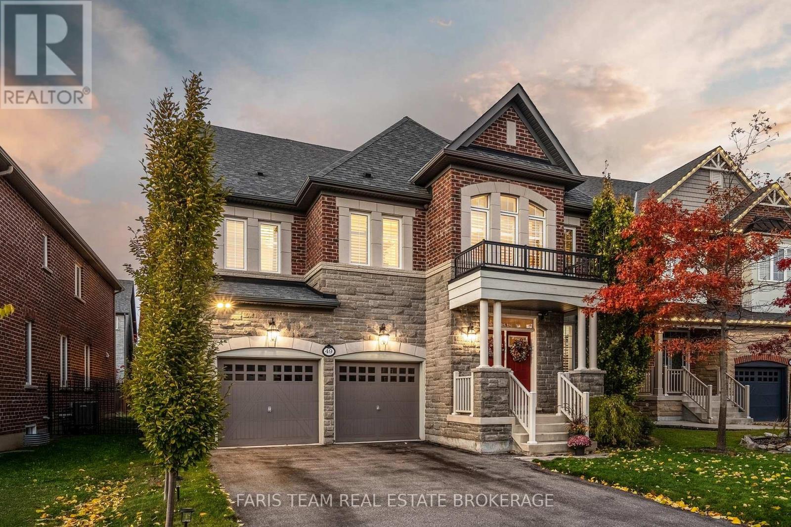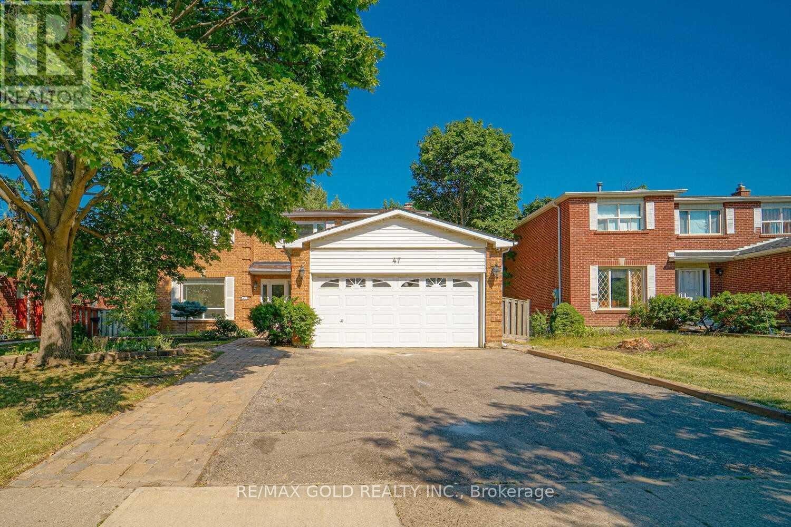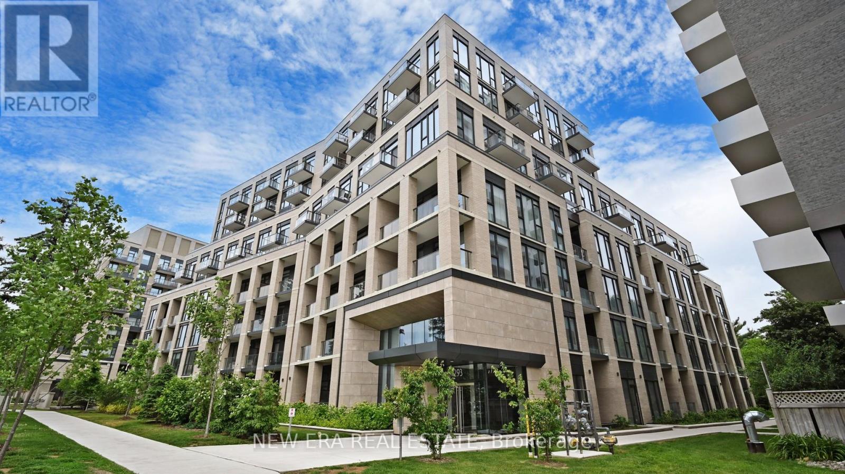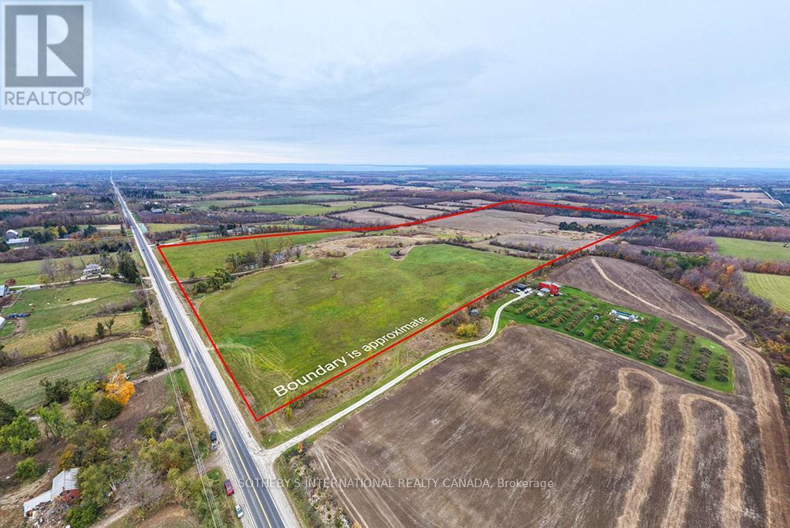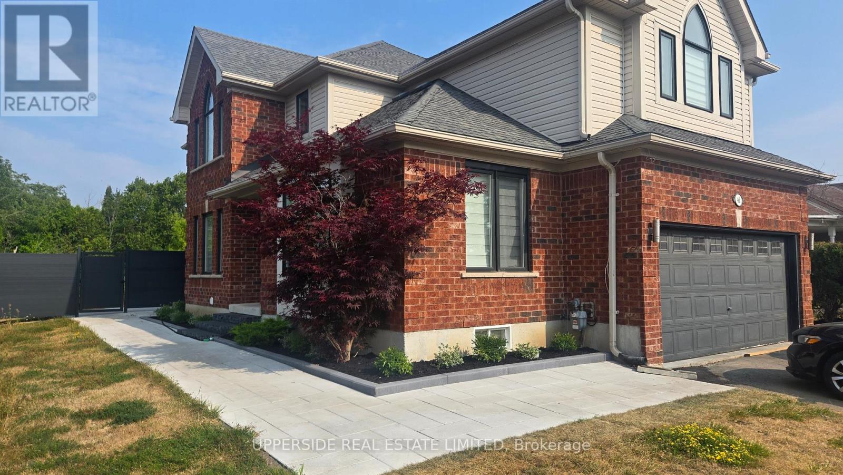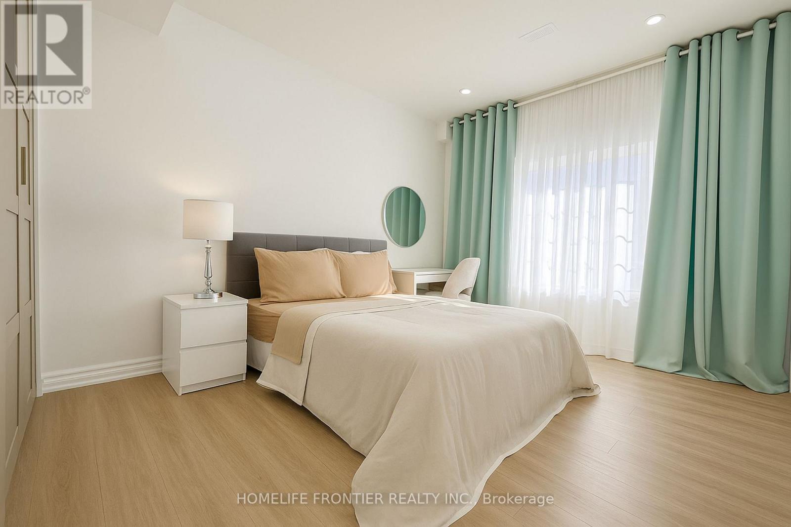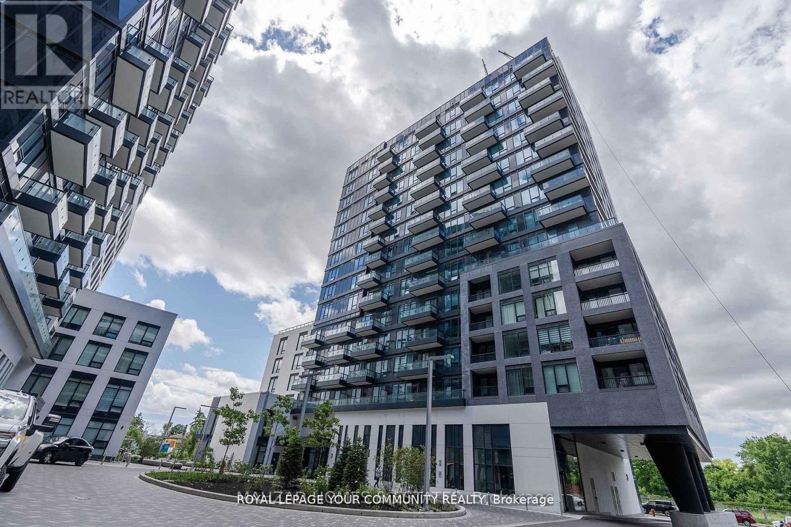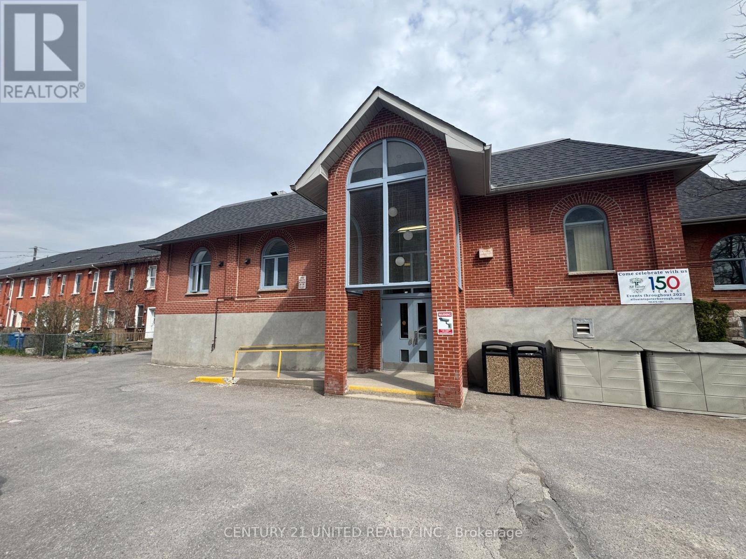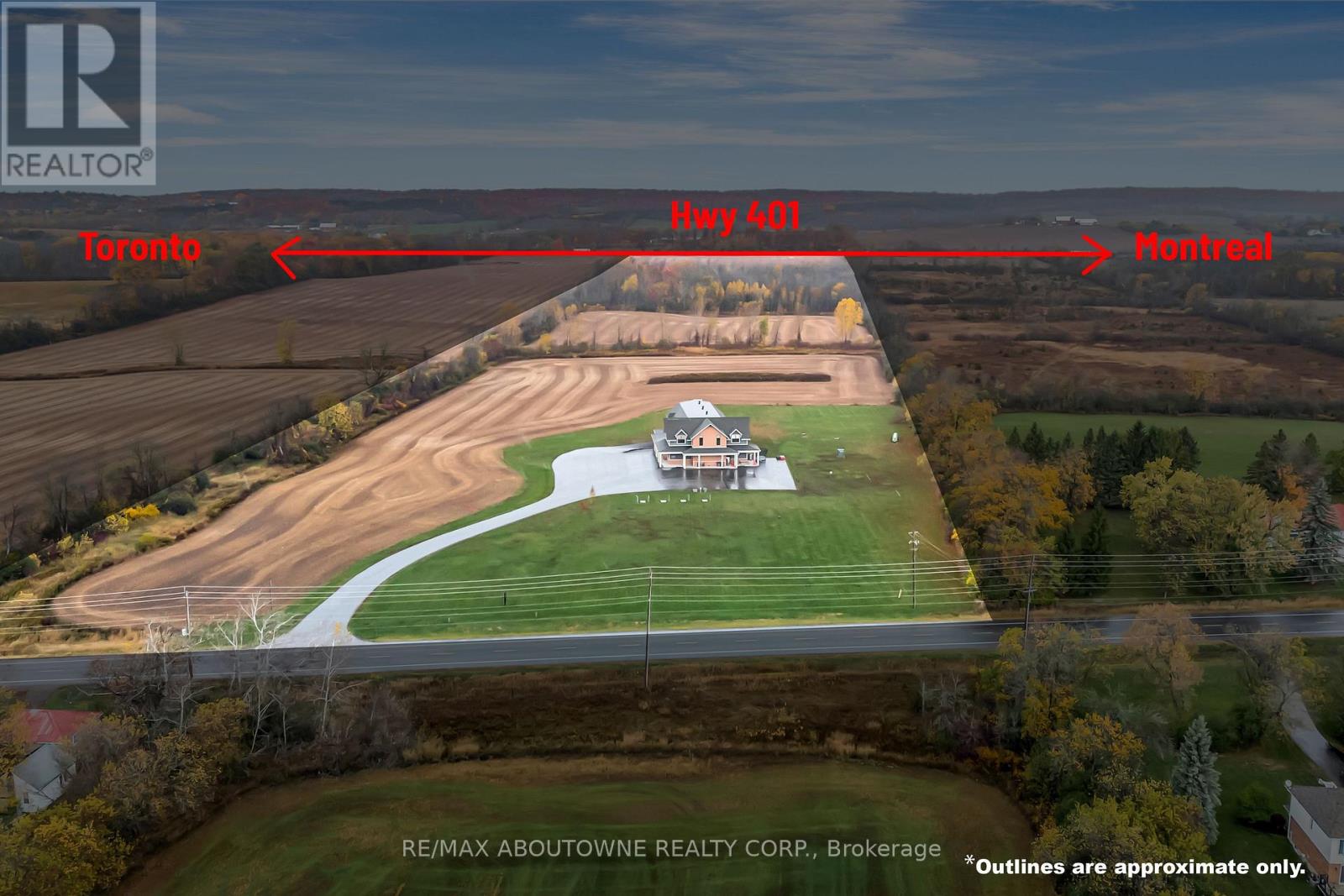842 Hamilton Road
Quinte West (Sidney Ward), Ontario
Fully equipped 6,225 sq. ft. provincially inspected turn key meat processing facility built to federal guidelines (can be converted anytime) on 47 acres of land backing onto the 401 highway with personal residence and approved expansion potential for immediate growth. The facility was built with the highest standards of quality and compliance. Equipment pictured included (all equipment European - Travaglini, Biro, Menozzi, Ruhle Tumbler, Borgo, Bizerba, Inox Meccania, Orlandini, Rex, Multi-vac R105 packaging machine) for seamless transition, facility can accommodate segregated production rooms for specialty products (e.g., halal, organic, ready-to-eat, raw) without risk of cross contamination, facility accommodates 18,500 kilos drying meat capacity at any time inside it's 5 drying rooms, floor drains (with grease traps inside) throughout, plant roof poured concrete, robust 3-phase power, wash stations, ample land for trailer parking, located 6 km to 401 access ramp, accommodates all trailer sizes, The second floor features a substantial 5,045 sq ft residence with 3 bedrooms & 4 bathrooms (each bedroom has en-suite), perfect for owner-operator or rental income. This is more than a building; it's a fully-realized business platform with immense potential for growth. Ideal for someone to acquire a compliant and strategically located operation without the delays and costs of new construction and asset purchase. Facility can be used for a variety of other processing including dairy, produce, animal food/feed. VTB available for qualified buyers. Total 11,270 sq. ft. (id:49187)
62 Staples Boulevard
Smiths Falls, Ontario
This stylish 3 bedroom, 2.5 bathroom end unit townhouse offers the perfect mix of comfort and modern design. The spacious primary suite features a large walk-in closet and a beautifully tiled shower in the ensuite. Upstairs laundry adds everyday convenience and keeps things easy. Enjoy quality finishes throughout, including upgraded flooring with no carpet, a sleek kitchen backsplash, and a finished lower-level family room that adds plenty of extra living space. The back deck is perfect for relaxing or barbecuing, and the attached garage provides additional storage and parking. Set in one of Smiths Falls' newer developments, this end unit townhouse offers a perfect blend of comfort, style, and convenience to local amenities. (id:49187)
49 Wishing Well Crescent
Caledon, Ontario
Top 5 Reasons You Will Love This Home: 1) Perfectly placed in a highly desirable and family-friendly neighbourhood, moments from local schools, parks, and Highway 410, offering both tranquility and accessibility 2) Discover the spacious and stylish living spaces with the upper level featuring four large bedrooms, each with their own ensuite, and a main level boasting modern finishes, including a dedicated home office with elegant wainscoting throughout for a timeless touch 3) The heart of the home, a chef-inspired kitchen, is beautifully upgraded with quality finishes and modern designs, including a herringbone tiled backsplash and an expansive centre island with a farmhouse sink, perfect for cooking and entertaining 4) Experience everyday luxury with a spa-inspired ensuite, a fully finished recreation space, a personal fitness room, and a soothing sauna designed to elevate both wellness and relaxation 5) The landscaped backyard is framed by mature trees, creating a peaceful retreat ideal for gatherings or quiet evenings outdoors. 3,358 above grade sq.ft. plus a finished basement. (id:49187)
47 Moffatt Avenue
Brampton (Fletcher's West), Ontario
Beautifully Renovated 4+1 Bedroom Detached Home Welcome to this stunning, fully renovated detached home featuring 4+1 bedrooms and exceptional finishes throughout. Step into an inviting foyer highlighted by a beautiful winding staircase and French doors leading to a separate living room-ideal as a private office. The main floor offers a formal dining room and a spacious family room with a charming brick fireplace. Enjoy pot lights throughout, newly upgraded washrooms with quartz countertops, and a sunken main-floor laundry room. The modern kitchen is equipped with granite countertops, stainless steel appliances, a double oven, built-in cabinetry, a large center island, and an eat-in area overlooking the backyard. The second level features a generous primary bedroom with a 5-piece ensuite and walk-in closet, along with three additional well-sized bedrooms. The large backyard includes two sheds, a deck with a covered patio-perfect for relaxation, gardening, or entertaining guests. The home also offers a finished basement with a separate entrance, featuring one bedroom, one bathroom, and a full kitchen-ideal for extended family or generating additional income. (id:49187)
610 - 293 The Kingsway
Toronto (Edenbridge-Humber Valley), Ontario
Welcome to this exclusive corner unit in a renowned building, The Kingsway! The unit features many upgrades and includes a private den with a closet and sliding doors, that makes it feel like a second bedroom. Boasting 698 sq ft of living space, and a beautiful South/East serene view, this unit is complete with thoughtfully designed interiors and access to magnificent amenities, including the areas most expansive private fitness studio, a grand rooftop terrace with cozy lounges, BBQ's, concierge service, a pet-spa, guest suites and more. This exquisite unit is offered with the added convenience of 1 parking space and a private locker, providing a full turnkey living experience. Top School District and quick access to major roadways, highways, and TTC and transit. Bike along the Humber River!! Shop in a delightful bakery or enjoy your day at a local country club. This prestigious and highly desirable neighbourhood is designed for those who like to live well! (id:49187)
2205 County Road 124
Clearview, Ontario
Exceptional 150-acre agricultural property in the rolling hills of Duntroon, offering privacy, panoramic views of Georgian Bay, and the surrounding countryside. The picturesque 1850s fieldstone farmhouse sits amid gently rolling farmland with a mix of open fields and wooded areas. Located on County Road 124, just south of Collingwood and minutes from Devil's Glen Ski Resort and Mad River Golf Club, this property offers a prime setting for agricultural use, country living, or long-term investment. With potential for future severance, large acreage view properties like this are seldom available in the area. (id:49187)
Upper - 46 Country Lane
Barrie (Painswick South), Ontario
Ravine Retreat with Complete Privacy! Discover this stunning detached residence nestled on a premium ravine lot, surrounded by nature and absolute seclusion. Step into a bright and airy 4-bedroom home in one of the area's most established and desirable communities-offering both tranquility and everyday convenience. This beautifully maintained property features a spacious open-concept layout with a modern kitchen, complete with a breakfast bar and walk-out to a lush, tree-lined backyard-your own private escape. The inviting family room, highlighted by a cozy fireplace, creates the perfect atmosphere for relaxation or entertaining. The primary suite offers a luxurious touch with a fully renovated 5-piece ensuite and a generous walk-in closet. Enjoy the practicality of a main-floor laundry area and direct access to two parking spots, including the garage. Located minutes from shopping, top-rated schools, grocery stores, the GO Station, and major highways-this home provides the best of both worlds: peace and accessibility. Backyard is exclusive to the main floor (not shared). Basement not included. Experience comfort, privacy, and charm in a home that truly feels like your own private sanctuary. (id:49187)
742 - 742 Trumbley Place S
Innisfil, Ontario
Live the lifestyle you've been waiting for in this Mattamy Home. Designed for versatility, this home features a main floor bedroom with ensuite and walk-in closet perfect as a private retreat or guest suite. Upstairs, the bright loft easily converts into a 3rd bedroom, office, or lounge, giving you options for every stage of life. The open-concept main floor showcases a chefs kitchen with flush breakfast bar, spacious dining area, and a sun-filled living room with fireplace. Step outside to a nearly 300 sq. ft. covered terrace, ideal for entertaining, dining, or simply relaxing in style. With three full baths, 9' ceilings, coffered and vaulted details, and a smart layout that adapts to families, professionals, and rightsizers alike, this home delivers both comfort and sophistication in Innisfils vibrant Lakehaven community. (id:49187)
#2 - 43 Kenneth Ross Bend
East Gwillimbury (Sharon), Ontario
Welcome to Brand New Legal Furnished 2-Bedroom & 1-Bathroom Walkout Basement Apartment with a Beautiful Ravine View in Prestigious Sharon Village, East Gwillimbury! Open-concept design with all Windows Above Ground. Enjoy a Modern Kitchen with a Brand New Countertop, Cooktop, Fridgeand Dishwasher. Walking distance to Rogers Reservoir Conservation Area trails. Close to HWY404, Costco and GO Train Station. (id:49187)
225 - 8868 Yonge Street
Richmond Hill (South Richvale), Ontario
LOCATION,A luxury condominium at Yonge & Highway 7! This modern one bedroom offers a bright and functional open concept layout , laminate flooring, and floor-to-ceiling windows bringing in natural light. The kitchen features stainless steel appliances, quartz countertops. Spacious bedroom with large closet and large window. Steps to Viva Transit, GO Station, grocery stores, restaurants, and shopping. Minutes to Hillcrest Mall, Highway 407/404. Enjoy world class amenities including fitness center, basketball court, visitor parking & more. 1 parking and 1 locker included. (id:49187)
2 - 235 Rubidge Street
Peterborough (Town Ward 3), Ontario
Approx. 1500 SF (ALL INCLUSIVE RENT) of open office and/or work/rec space with storage, washrooms and a kitchenette in the lower level of the Parish hall. RENT INCLUDES EVERYTHING AS WELL AS UTILITIES, NO HST The space is accessible by way of an elevator and has some parking. This space is available immediately. Space is well maintained, clean and bright. (id:49187)
842 Hamilton Road
Quinte West (Sidney Ward), Ontario
Fully equipped 6,225 sq. ft. provincially inspected turn key meat processing facility built to federal guidelines (can be converted anytime) on 47 acres of land backing onto the 401 highway with personal residence and approved expansion potential for immediate growth. The facility was built with the highest standards of quality and compliance. Equipment pictured included (all equipment European - Travaglini, Biro, Menozzi, Ruhle Tumbler, Borgo, Bizerba, Inox Meccania, Orlandini, Rex, Multi-vac R105 packaging machine) for seamless transition, facility can accommodate segregated production rooms for specialty products (e.g., halal, organic, ready-to-eat, raw) without risk of cross contamination, facility accommodates 18,500 kilos drying meat capacity at any time inside it's 5 drying rooms, floor drains (with grease traps inside) throughout, plant roof poured concrete, robust 3-phase power, wash stations, ample land for trailer parking, located 6 km to 401 access ramp, accommodates all trailer sizes, The second floor features a substantial 5,045 sq ft residence with 3 bedrooms & 4 bathrooms (each bedroom has en-suite), perfect for owner-operator or rental income. This is more than a building; it's a fully-realized business platform with immense potential for growth. Ideal for someone to acquire a compliant and strategically located operation without the delays and costs of new construction and asset purchase. Facility can be used for a variety of other processing including dairy, produce, animal food/feed. VTB available for qualified buyers. Total 11,270 sq. ft. (id:49187)

