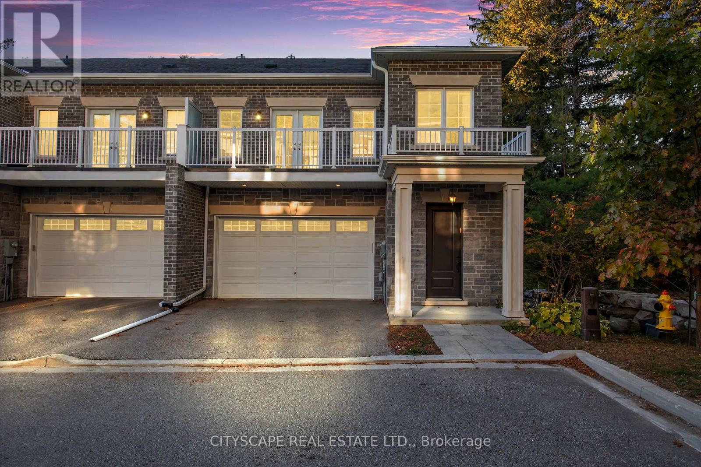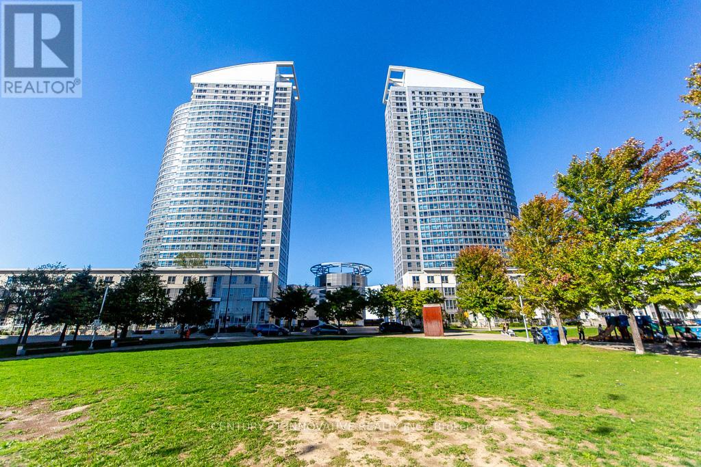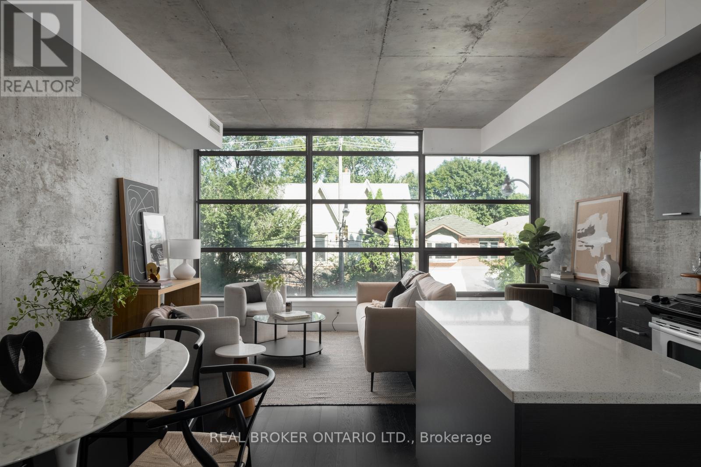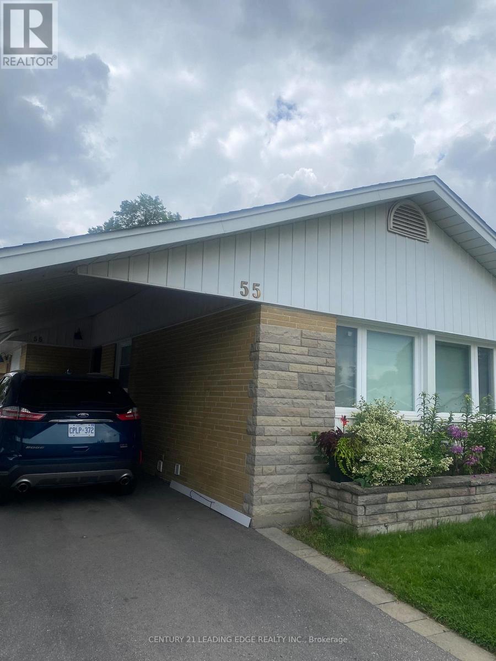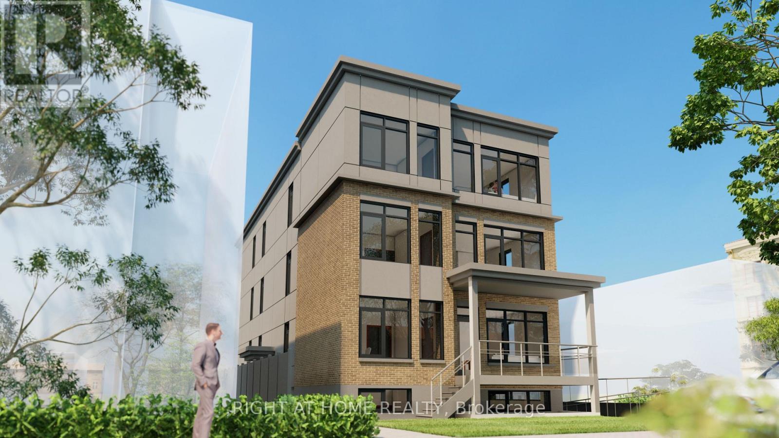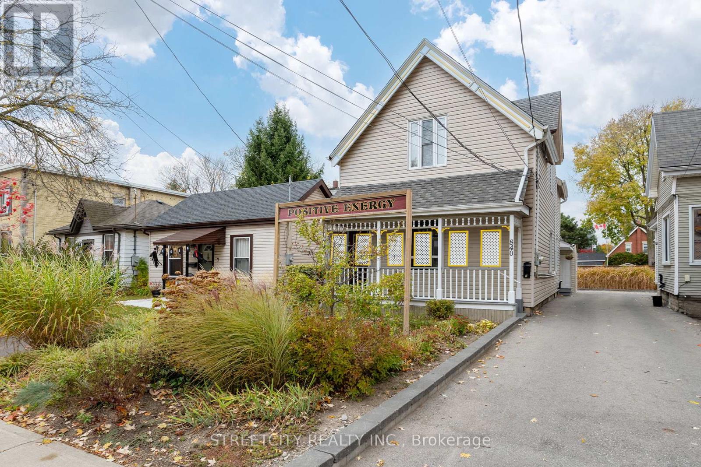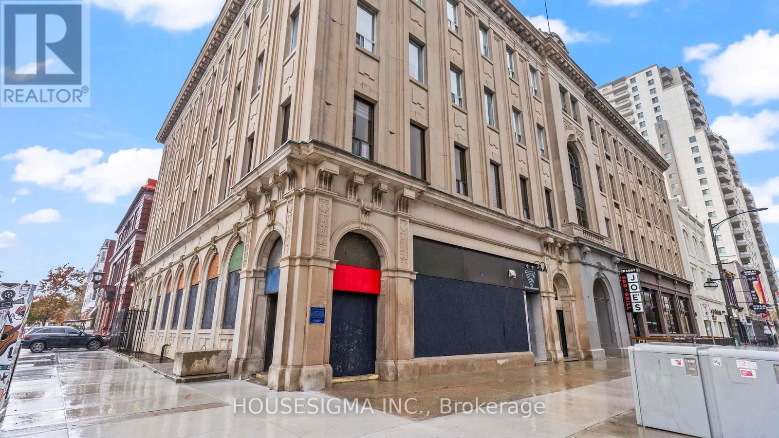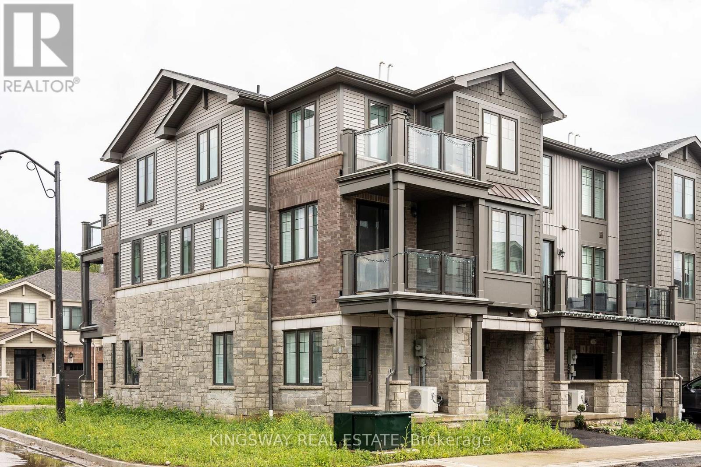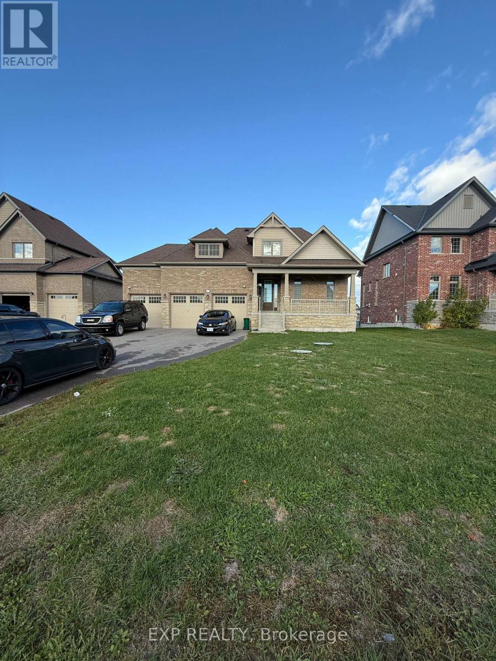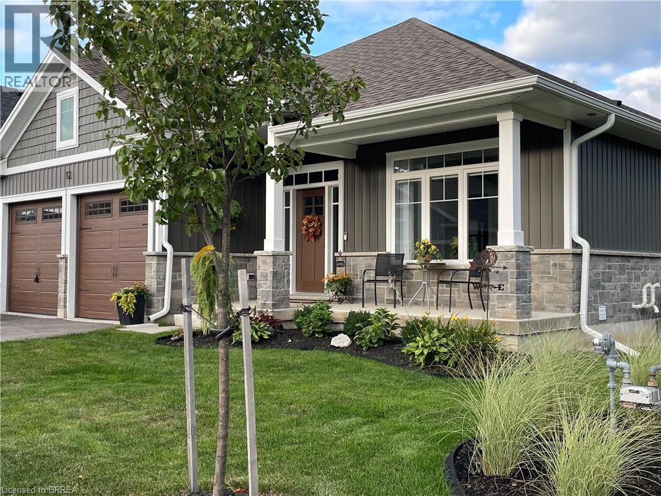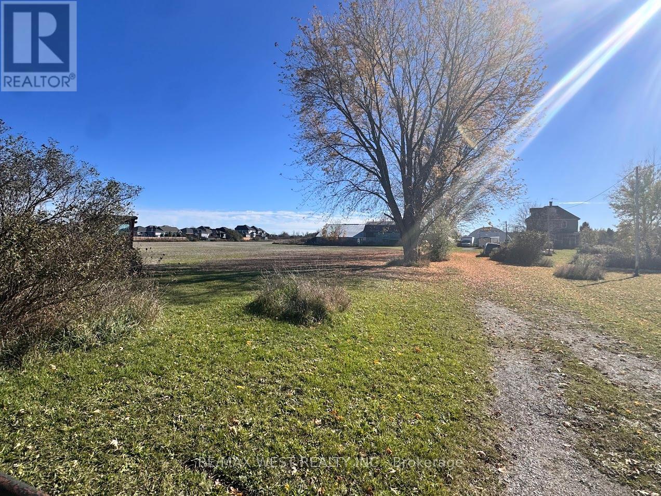74 Old Bloomington Road
Aurora (Aurora Estates), Ontario
Rarely offered executive custom-built townhome in the prestigious Aurora Estates! This exceptional residence offers 4 expansive bedrooms, two featuring private ensuites and walk-in closets, and balconies in three of the bedrooms. Enjoy private elevator access to all levels, and a massive formal laundry room complete with built-in cabinetry and natural light. The finished basement offers incredible versatility - and could easily serve as a 5th bedroom, with bathroom rough-in already in place. Nestled within an exclusive enclave of only six custom-built townhomes, this property is surrounded by multi-million dollar estates and gated communities, offering unmatched privacy amidst a serene wooded setting. Additional features include: Central Vacuum, Garburator, main floor Surround Sound Speakers, B/I Blinds and so much more! 10 ft ceilings on the main level and 9 ft ceilings on all other floors - adding to the home's spacious, executive appeal. A truly rare opportunity in one of Aurora's most coveted communities - this is one you won't want to miss! (id:49187)
2303 - 38 Lee Centre Drive
Toronto (Woburn), Ontario
Welcome to this bright and spacious 2-bedroom, 2-bathroom corner condo unit in the heart of Scarborough. Located on the 23rd floor, this suite offers an abundance of natural light and stunning, unobstructed views. Whether you're a first-time homebuyer, downsizer, or investor, this move-in-ready unit combines comfort, convenience, and value in one of the city's most desirable neighborhoods. Featuring a functional split-bedroom layout, large windows throughout, and an open-concept living and dining area, the space feels both open and inviting. The primary bedroom boasts a generous closet and a private 4-piece ensuite, while the second bedroom is ideal for guests, kids, or a home office. A second full bathroom adds convenience for everyday living. Located just steps from TTC transit, Scarborough Town Centre, grocery stores, restaurants, and parks, this condo offers unmatched accessibility. You're also just minutes to Highway 401, the University of Toronto Scarborough, and Centennial College, making this an excellent choice for commuters, students, or those seeking a vibrant urban lifestyle. Enjoy a wide range of building amenities, including a 24-hour concierge, indoor pool, fitness center, party/meeting room, library/study area, and bike storage, all within a well-managed and welcoming community. Includes 1 parking space and 1 locker. Don't miss the chance to own this bright, well-maintained condo in one of Scarborough's most convenient and connected locations! (id:49187)
202 - 90 Broadview Avenue
Toronto (South Riverdale), Ontario
Welcome to The Ninety where modern design meets loft style living. This stylish 1+den suite features exposed concrete walls and ceilings, hardwood floors, stainless steel appliances and a functional open layout. The spacious den can easily serve as a second bedroom or home office, while the living rooms wall-to-wall windows immerse the space in natural light, creating a bright and airy feel. The Ninety is one of Torontos most sought-after boutique loft residences, blending historic character with contemporary finishes and offering amenities like a courtyard terrace, party room, and concierge. Perfectly situated in the vibrant Riverside/Leslieville neighbourhood, you're just steps from Queen Street East's cafes, restaurants, shops, parks, and trails, with easy access to transit and major highways. Unit 202 delivers the ideal combination of style, function, and location. (id:49187)
Bsmt - 55 Deerfield Road
Toronto (Scarborough Village), Ontario
Welcome to a cozy and spacious renovated 3 bedrooms and 2 bathroom basement apartment situated in a tranquil neighborhood close to all necessary amenities. Boasting a separate entrance for private access, this basement apartment is ideal for those searching for privacy and convenience. Laminate floors throughout the apartment add to the aesthetic appeal, and the stainless steel appliances enhance the kitchen's elegance and functionality. Laundry is a shared area, and the apartment also comes with a dedicated parking spot, which is ideal for those who require secure parking. (id:49187)
2000-05 - 1225 Kennedy Road
Toronto (Dorset Park), Ontario
Fully furnished professional office space available immediately in an ideal location of Scarborough. Easy access from Highway 401. Includes prestigious office address, high-speed internet, reception services, client meet-and-greet, telephone answering, access to board rooms and meeting rooms, shared kitchen/lunchrooms, waiting areas, and printer services. Ideal for professionals and established business owners. Ample free parking available. (id:49187)
201 - 135 Sweetland Avenue
Ottawa, Ontario
Brand new 3-bedroom, 3-bathroom unit in the heart of Sandy Hill, offering a clean, modern living experience just steps to the University of Ottawa. Designed with comfort and privacy in mind, each bedroom has access to its own bathroom, and the open-concept kitchen and living space provides a bright and functional layout for shared living. Enjoy premium features including in-suite laundry, independent temperature control, premium high-speed Internet, and new full-size appliances. The unit also includes a private balcony with pleasant privacy-ideal for relaxing outdoors. Curtains are already installed for added convenience. Heat, hot/cold water, and Internet are included in the rent. A comfortable and well-located home suited for students and young professionals seeking easy access to campus, transit, shopping, and downtown amenities. (id:49187)
840 Queens Avenue
London East (East G), Ontario
An investors dream! Welcome to 840 Queens Ave London! A beautiful duplex in the heart of Old East Village, located just a short walk to the western fair district, Hard Rock Hotel, The Factory and all the great restaurants, breweries, and local business's that make OEV such a fantastic neighbourhood to live work and play! Wether looking for an owner occupied purchase, or to rent both units, this will tick both boxes. Inside you'll find the vacant 3 bedroom main floor unit. This unit features an open concept living area, in unit laundry, plenty or room for storage in the lower level, and with upgraded insulation for the tenants comfort. From the covered front porch you'll find the upstairs open concept 1 bedroom apt. Nicely finished with in unit laundry, and a generous walk in closet. What really makes this property special, is located behind the 4+car parking! You'll find the perfect fenced in retreat to entertain poolside, or enjoy tranquil afternoons taking up a new hobby with a large office/studio, pool room or whatever your imagination likes. Accompanied by a large shed and a 12x24 above ground pool with a built in deck, making this property multifunctional as an owner occupied rental or an amazing amenity for your tenants. (id:49187)
204 - 272 Dundas Street
London East (East F), Ontario
Welcome to unit 204 at 272 Dundas Street right in the heart of downtown London. You'll be in the centre of it all with this condo that is just steps to Canada Life Place, top-rated restaurants, and all of London's festivals in Victoria Park. A direct bus ride to Western University, Fanshawe College, and major hospitals, this affordable condo makes an excellent investment or owner-occupied option. The one bedroom condo's high ceilings and architectural features are sure to wow you, and you will have the convenience of in-suite laundry. Don't miss out and book your showing today! (id:49187)
17 - 100 Hollywood Court
Cambridge, Ontario
Discover Modern Comfort and style in this beautifully designed 3 Story Corner-unit townhome, ideally located in one of Cambridge's most sought after neighborhoods. This bright spacious home offers the perfect blend of contemporary living and everyday convenience, featuring an open concept, large windows that flood the space with natural light and thoughtful modern finishes throughout. Close to nearby parks, place of worship, shopping centers, schools and amenities this will surely fit all your needs and desires. (id:49187)
23 Summer Breeze Drive
Quinte West (Murray Ward), Ontario
Welcome to 23 Summer Breeze Drive a stunning fully furnished, 4-bedroom detached home in the sought-after "Young's Cove" subdivision. Sitting on a premium lot with an upgraded 3-car garage and raised basement, this home offers elegant living space. Step into a bright, open-concept main floor with 9' smooth ceilings, oversized windows, and a cozy gas fireplace. The spacious kitchen features stone countertops, upgraded cabinetry, and modern finishes throughout. Primary bedroom on the main floor and a large backyard with no sidewalk and walkable access to the lake. Situated on a premium lot just minutes to Trenton, Hwy 401, beaches, golf, and local wineries. Don't miss out on being a part of this great community! Open to a 6 month or one year lease, Vacant unit, available immediately. Tenants are responsible for all utilities and hot water tank rental. Tenants are responsible for yard maintenance and snow clearing. (id:49187)
68 Cedar Street Unit# 12
Paris, Ontario
Welcome home to 68-12 Cedar St., Paris. Nestled in one of Paris’s most desirable and picturesque areas, this Craftsman bungalow boasts a perfect blend of charm and functionality conveniently on a corner lot 64ft wide. There is a road maintenance fee of 90$/ month but acts as a freehold unit otherwise. With 2+1 bedrooms, 3 bathrooms, and a spacious 2 car garage, it offers ample room for your family and friends. Upon entering through the front door, you’ll be greeted by a spacious foyer that leads to the heart of the home. The high ceilings in the foyer, kitchen, and dining area create a sense of openness and elegance. The living room features a gas fireplace, engineered hardwood floors, and large windows that flood the space with natural light. A large walk-through closet leads to the laundry room, which conveniently has a door to the garage and a pocket door into the kitchen. The kitchen is a chef’s dream, equipped with white shaker kitchen cupboards, a spacious granite island with ample storage, and a double granite sink and countertops and included are top of line appliances. From the dining room, you can access the peaceful covered screened porch with BBQ natural gas hookup, offering a serene retreat for relaxation or entertaining. The main floor also includes two bedrooms and two bathrooms. The primary bedroom features a walk-in closet and a 4 piece ensuite bathroom, while the 2nd bedroom boasts transom windows and a generous closet space. All window coverings are included in the purchase price. Stairs descend to the lower level, where you’ll find a comfortable family room, a 3rd spacious bedroom with a large window, a huge closet, and a 3-piece bathroom. Additionally, there’s a utility room and a bonus room that provides extra space and storage. A double-door iron gate on one side of the home leads to the fully fenced yard. Don’t miss out on the chance to experience its charm and beauty. Schedule an appointment today to explore this amazing property further. (id:49187)
211 Queen Street W
Springwater (Elmvale), Ontario
A Rare Opportunity Awaits! Discover This 101-Acre Property Ideally Located Along County Road 92; Approximately 35 Acres Are Workable, With The Balance Featuring A Picturesque Mix Of Watercourse, Ravine, And Mature Bush-Perfect For Those Who Appreciate Both Open Land And Natural Beauty; The Property Includes A Charming Barn With Character And History, As Well As two Quonset Structures Offering Versatile Storage Or Workshop Potential; Some of the Buildings are Salvageable; Budlings Are In "As Is" Condition; Whether You're Seeking A Large Parcel Of Land For Future Investment Or Envision Owning A 101-Acre Farm Just A Short Walk From Downtown Elmvale, This Property Offers A Rare Blend Of Location, Size, And Potential. Explore The Possibilities-This Unique Elmvale Property Is Well Worth The Visit. (id:49187)

