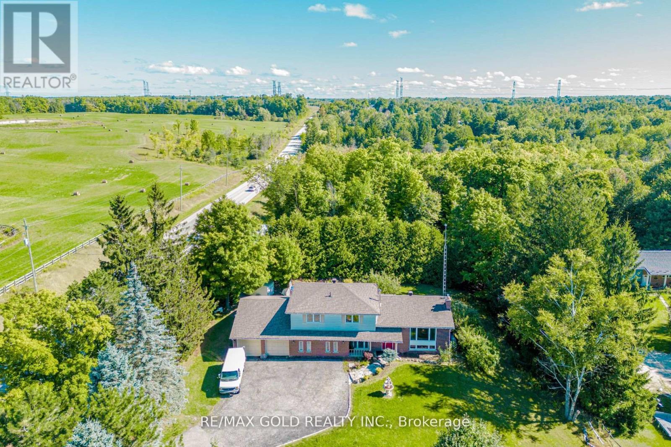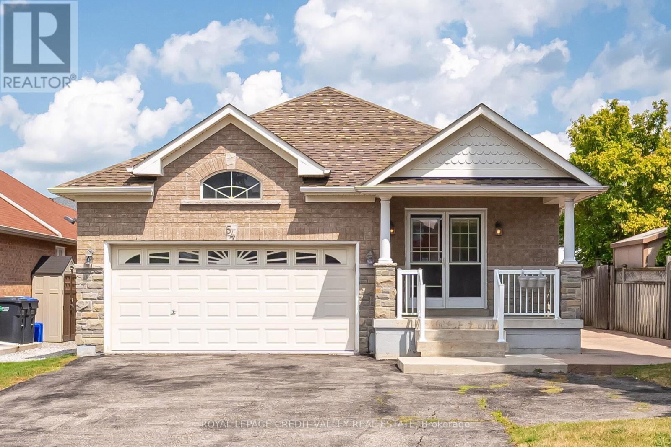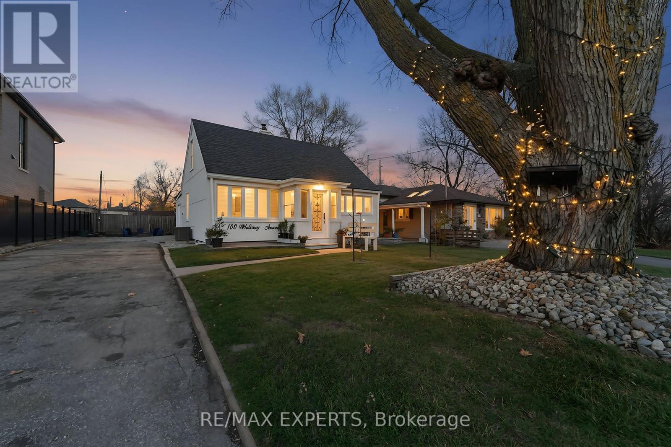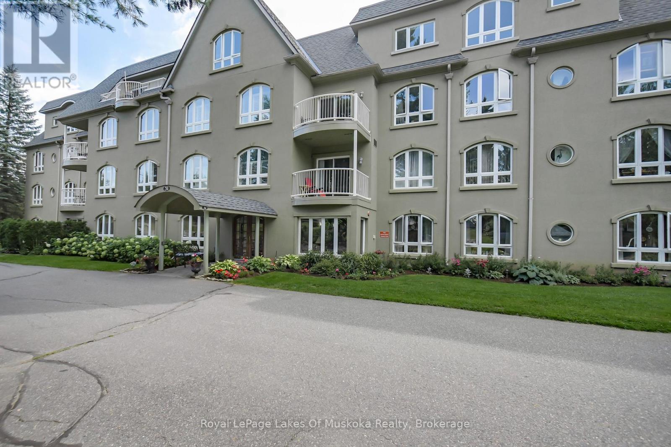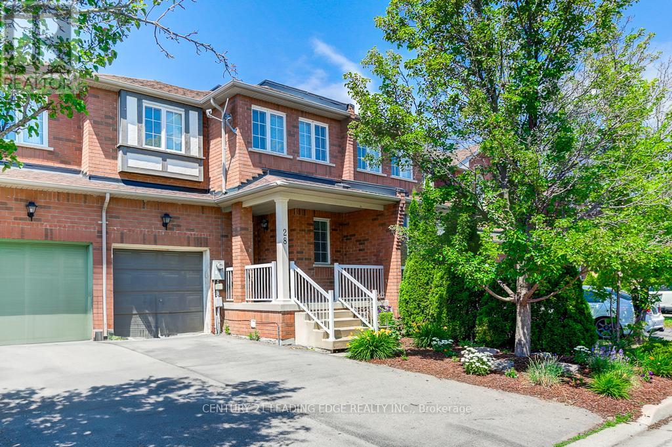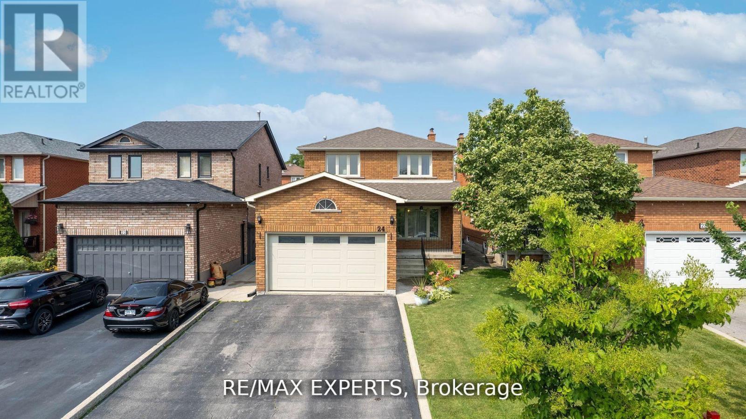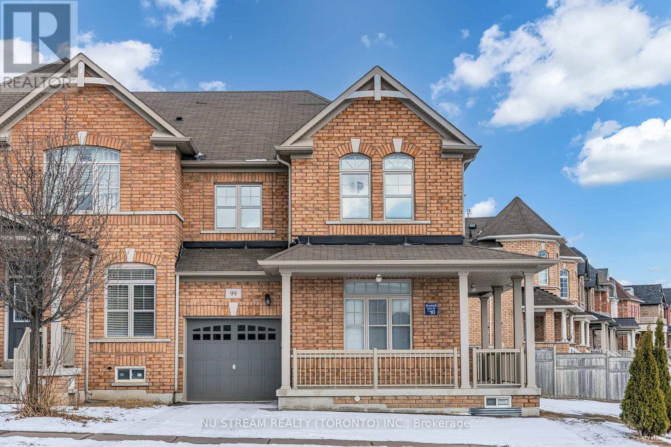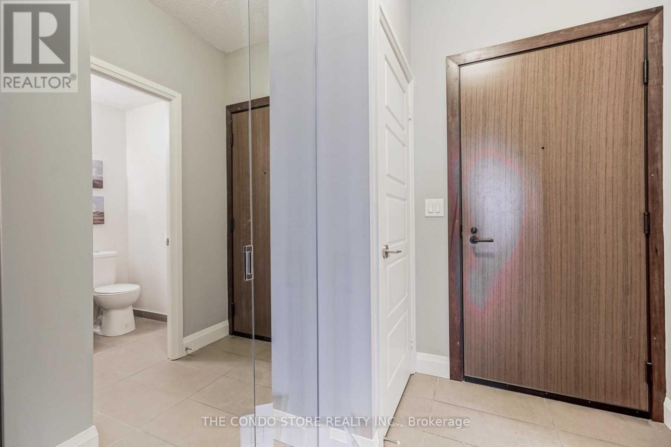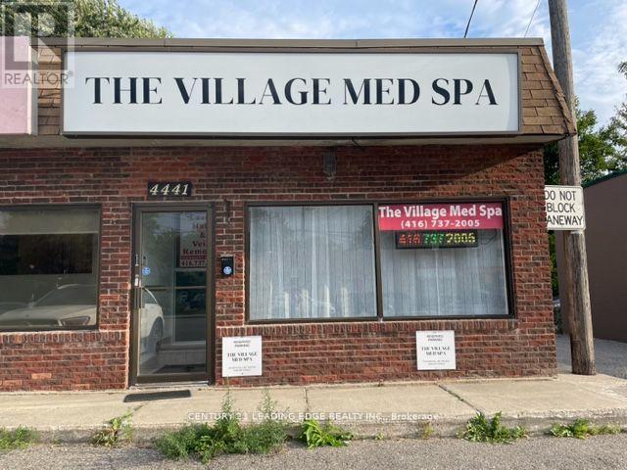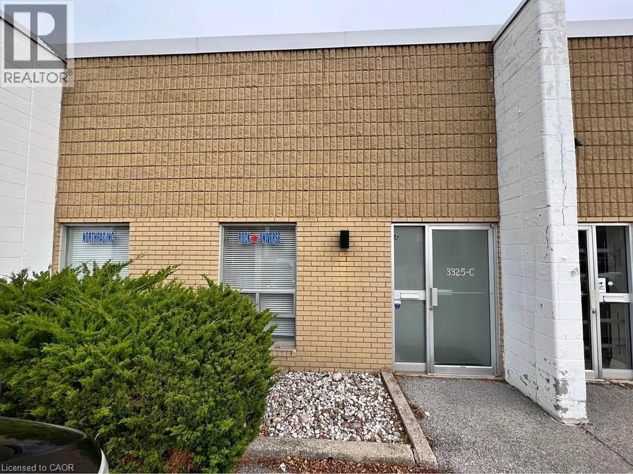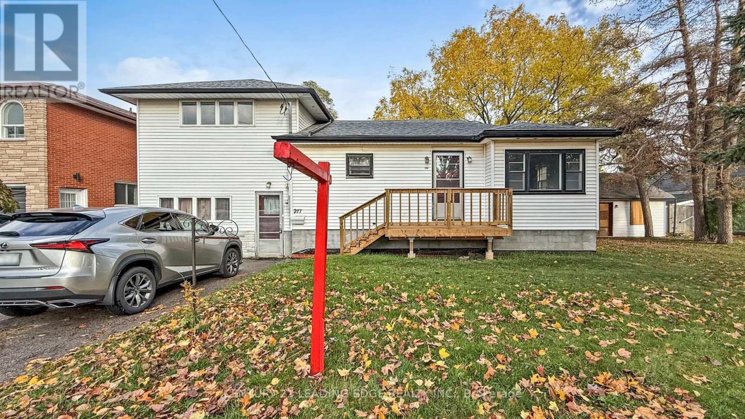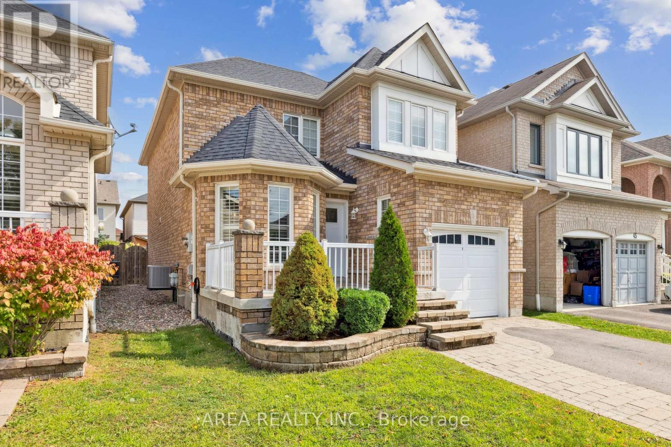9109 Wellington Rd 50
Erin, Ontario
Dream of country living**Peaceful**Surrounded by nature**This beautiful 4 Bedroom home is located right at the corner of 4th line and Wellington Rd 50. Renovated and Finished from top to bottom. Surrounded by almost 3 acres of beautiful trees and trails. Minutes from Acton GO Station, Shopping and easy access to Highways. Hardwood and laminated floors throughout. 2 Woodstoves for warm and cozy winters. Stainless Steel Kitchen appliances. Close to Golf courses, Conservation areas and cycling/Walking trails. (id:49187)
54 Station Road
Caledon (Bolton West), Ontario
Welcome to this charming detached bungalow located in the highly sought-after Bolton West Hill area! Offering over 1,700 sq ft of total living space, this 2+1 bedroom home features a spacious and functional layout perfect for families or downsizers. Enjoy the convenience of two full bathrooms on the main floor plus an additional 3-piece bath in the finished basement. The large, eat-in kitchen boasts ample storage and a walkout to a private deck - ideal for relaxing or entertaining. Situated on a fully fenced lot, the backyard offers privacy and room to enjoy the outdoors. Don't miss your chance to own in one of Bolton's most desirable neighborhoods! (id:49187)
100 Wallasey Avenue
Toronto (Humberlea-Pelmo Park), Ontario
Welcome to 100 Wallasey Avenue - A Rare Opportunity in Humberlea. Step into this beautifully updated detached 1.5-storey home, nestled on a generous 54 x 113 ft lot in one of Toronto's most sought-after communities. With over $70,000 in recent renovations, including a custom kitchen and new flooring on the main level, this property offers comfort, flexibility, and long-term potential. Features for End Users: 3 spacious bedrooms, 2 full bathrooms, Expansive sunroom filled with natural light, Finished basement for added living space, a 20x20 garage footing with 4 ft foundation-ready for future build, Private backyard with firepit and 4-cardriveway parking. Investor & Multi-Family Potential: This unique layout allows for easy conversion into a multi-family home with minimal updates. Live in one unit and rent the other, or rent both for strong cash flow. Builders & Visionaries: Surrounded by luxury homes, this is your chance to build a custom residence in a thriving, upscale neighbourhood. Prime Location Close to top-rated schools, major highways, public transit, parks, places of worship, and Crossroads Smart Centres-everything you need is within reach. This isn't just a listing-it's a launchpad. Whether you're buying to live, invest, or build, 100 Wallasey Ave delivers value, versatility, and vision. Come see it for yourself. (id:49187)
401 - 31 Dairy Lane
Huntsville (Chaffey), Ontario
Three bedroom 4th floor corner unit in the waterfront condo community known as Algonquin Landing in the town of Huntsville. Over 2000 sqft with amazing natural light and an incredible open concept living space with high ceilings and a view of the Muskoka River from the balcony. All bedrooms are very generous, with a main 3pc bath, primary 4pc ensuite bathroom, walk-in closet and a laundry/utility room. The size of the space will amaze you. Underground parking is heated and secure and you also have a private storage locker. Set on the shores of the Muskoka River, you can swim at you leisure or go for a paddle with access to Lake Vernon, Fairy Lake and beyond...! Walking distance to shopping and restaurants. These units are rare and are not often listed for sale. Now is your chance. (id:49187)
28 Charles Sturdy Road
Markham (Berczy), Ontario
Beautiful 3+1 Bedroom Townhouse in Berczy, Markham- Well-maintained, this spacious townhouse is located in the highly sought-after Berczy community. Featuring 3 bedrooms plus a finished basement with an additional bathroom. This home offers plenty of space for growing families. The main floor boasts gleaming hardwood, a clean backyard perfect for outdoor enjoyment, and a built-in garage. The bright primary bedroom includes a private ensuite and a walk-in closet. Located steps from top-ranked schools including Pierre Elliott Trudeau High School and top elementary schools, this home is perfect for families. Enjoy the vibrant lifestyle of Berczy with countless retail shops, grocery stores, churches, and community centres nearby, plus the popular Berczy Park just around the corner. (id:49187)
24 Bluestone Street
Vaughan (West Woodbridge), Ontario
If You Are Looking For A Place In A Great Neighborhood, Optimal Location Near All Types Of Amenities Including Walmart, Fortinos, Community Center, Bus Stop All At Walking Distance And An Onsite Laundry (Not Shared). The Basement Apartment Is An Open Concept Layout With A Cellar, And A Really Cute Bedroom. Distance. **EXTRAS** Private Laundry Room, All Appliances Included. Lots Of Amenities Are Walking Distance. (id:49187)
99 William Berczy Boulevard
Markham (Berczy), Ontario
In High Demanding Berczy Village Neighbourhood, 2062 Sq Ft Four Bedroom Corner Premium Townhome With Beautiful Finished Basement Space for lease. Modern And Upgraded Kitchen With Pantry & Large Breakfast Area. Master Bedroom Features A Huge Walk In Closet And Ensuite Bathroom With Corner Soaker Tub And Stand Up Shower. Extremely Desirable School Area Close To Public Transportation And All Amenities. This Is A Perfect Place For You To Call It Home. (id:49187)
605 - 8228 Birchmount Road
Markham (Unionville), Ontario
Mint Condition Rarely Available Condo In River Walk In The Heart Of Unionville. Available Immediately! Professionally Cleaned, Perfect For Students, Young Professionals & Young Families Alike!! Immaculately Maintained, Clean, Safe & Comfortable Building! 9 Ft Ceilings, Great Layout, Meticulous Condition. Like New! Exceptional Sunny South Exposure W/ Extra Wide Balcony. Extra Large Parking for Biggest SUV. Extra Large Locker Included! 2nd Bedroom is Young Child or Student Size. Can Also Serve Spacious Office! Walking Distance & Super Convenient Location, Close To Shopping, Whole Foods & No Frills, 404/407, Best Schools/Library, AAA Restaurants & Golf Courses + York University Markham Branch. Extras: Stainless Steel Kitchen Appliances, Elf's Stacked Washer/Dryer, Window Coverings Where Attached. (id:49187)
4441 Highway 7
Markham (Unionville), Ontario
Fantastic Location In Unionville Markham Area. Newly Renovated 1 Room Inside A Spa. Comes With A Separate Entrance At The West Side Of The Building. Includes 1 Washroom. Ideal For Office, Massage Therapy, Eyelash Extensions, Nails, Acupuncture. Tenant pays utilities separately. (id:49187)
3325 Mainway Drive Unit# C
Burlington, Ontario
Office space is 13 x 14 with 2 large windows for natural light. Private bathroom and kitchenette with room for a fridge. Newly renovated, laminate floors. Private entrance with 3 parking spots. Located on Mainway between Walkers / Guelph Line. (id:49187)
277 Gibbons Street
Oshawa (Mclaughlin), Ontario
Attention Investors, Builders & Developers! Exceptional opportunity in in the Heart of Oshawa! Raised bungalow with two large self-contained side units, each with separate entrances connected to the main house. Main and second-floor suites feature 3-piece baths, double closets, and front/back windows. The bungalow offers 2 bedrooms, 2 baths, and a partially finished basement. Includes double-car detached garage and legal second driveway. Lot can be easily severed into two 45-ft lots - A nearby property lot was recently severed. Potential to convert into a fourplex or redevelop for maximum return. Prime location in a high-growth area - a perfect opportunity for investors and developers to capitalize on Oshawa's expansion! Property is being SOLD in "AS IS, WHERE IS" condition! (id:49187)
43 Chatterson Street
Whitby (Rolling Acres), Ontario
Welcome to this spacious and bright detached 2-storey home in Whitby's sought-after Rolling Acres community. Featuring 3 generous bedrooms and 3 bathrooms, this home is designed for modern family living. The sun-filled principal rooms are accented with California shutters, offering both style and privacy. Enjoy a large kitchen with stainless steel appliances and plenty of counter storage space. Upstairs, the impressive primary bedroom retreat features a walk-in closet, and a luxurious 5-piece ensuite with double vanity, soaker tub, and separate shower. The finished basement adds even more living space with a large rec room, perfect for entertaining, a home theatre, or a play area. With a family-friendly layout, tons of storage space, and a prime location close to schools, parks, shopping, and transit, this home is the perfect blend of comfort and convenience. ** This is a linked property.** (id:49187)

