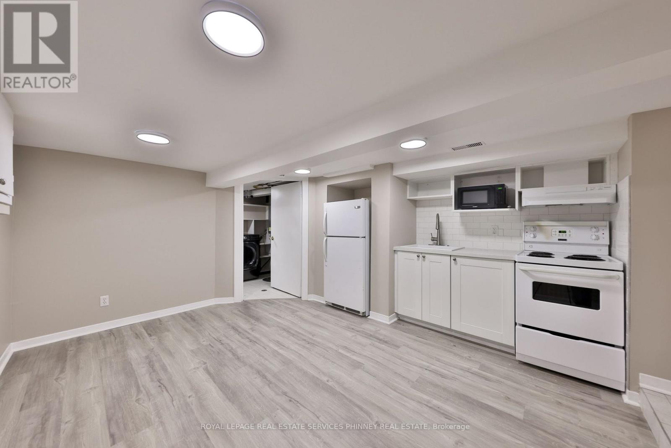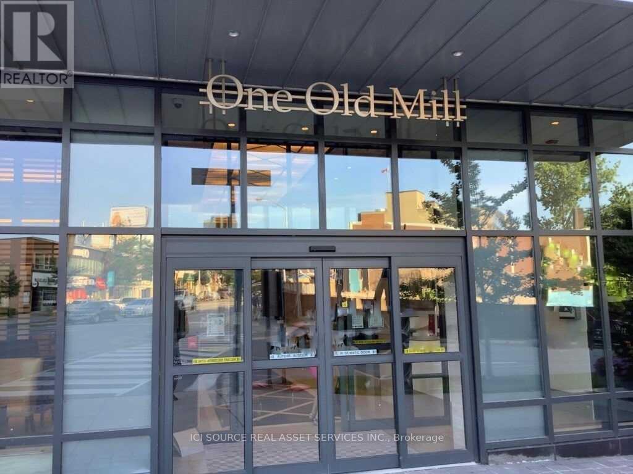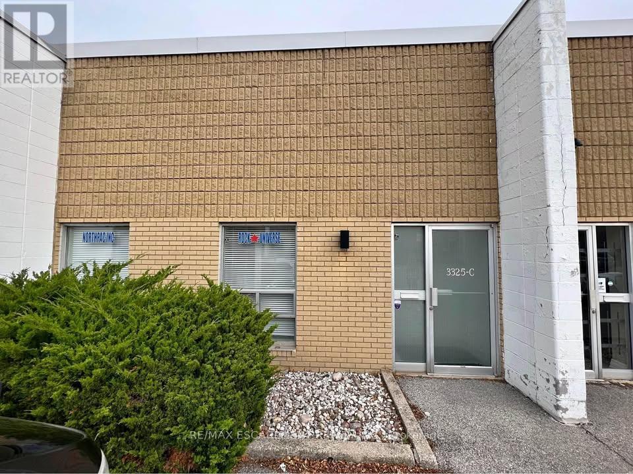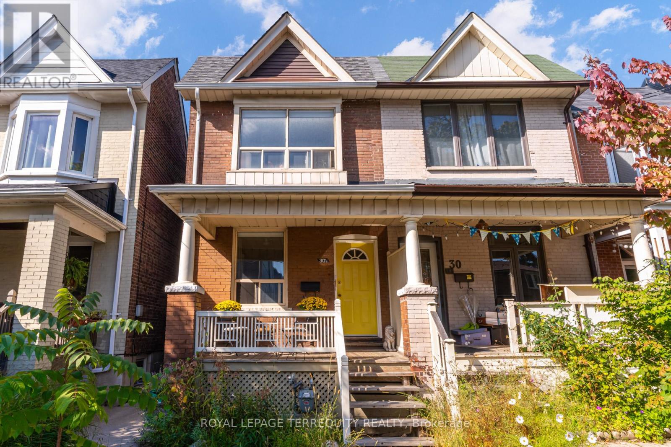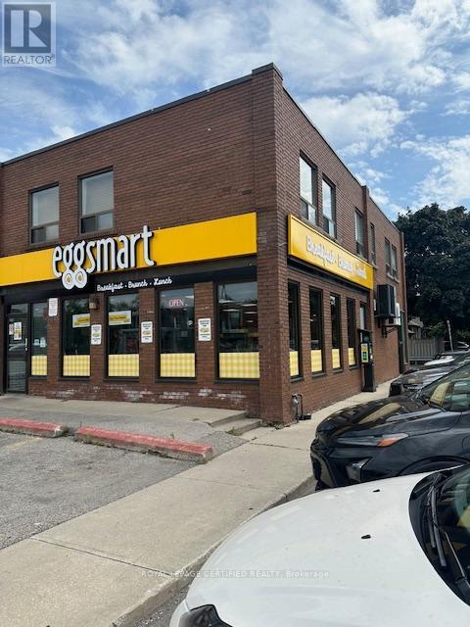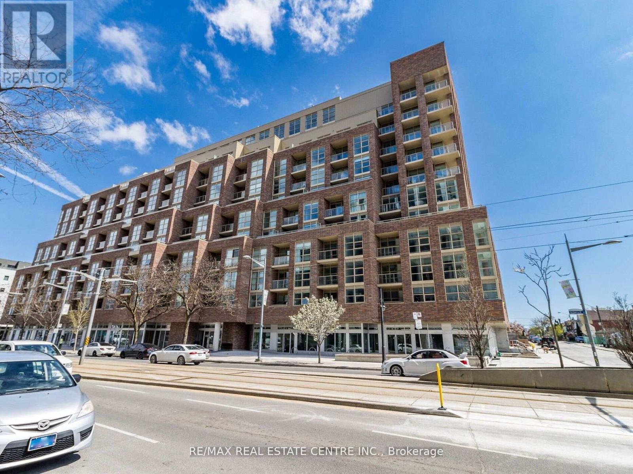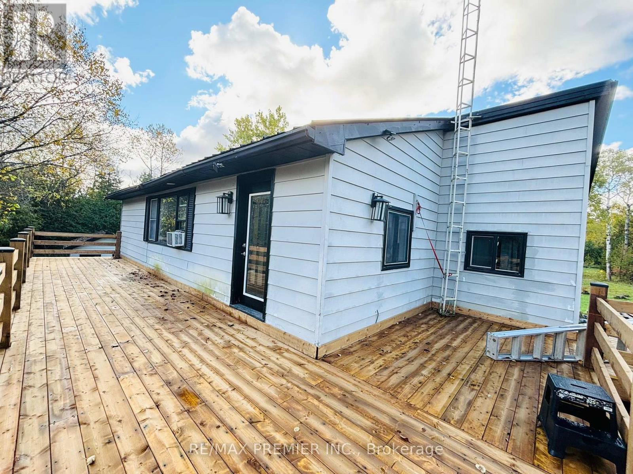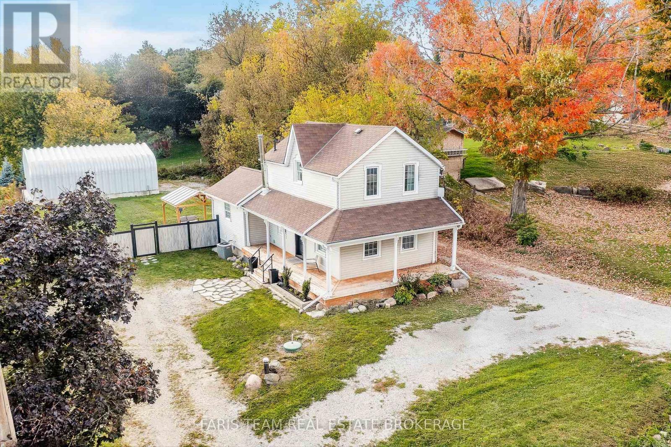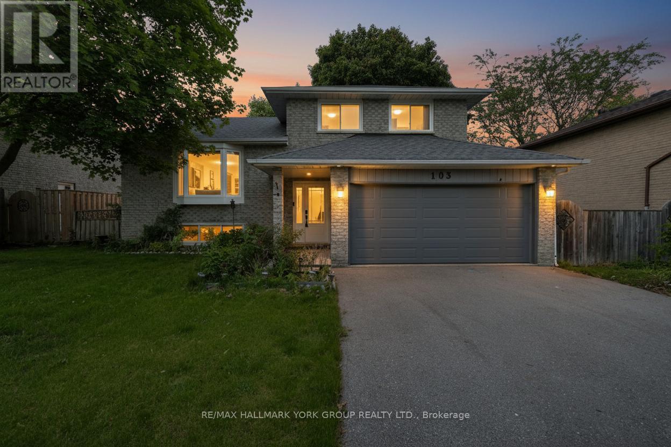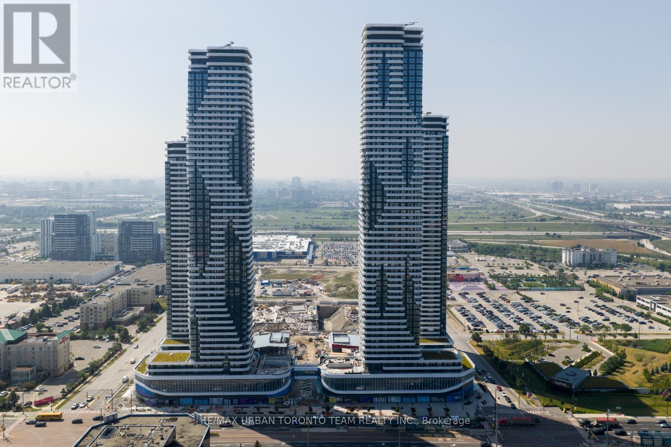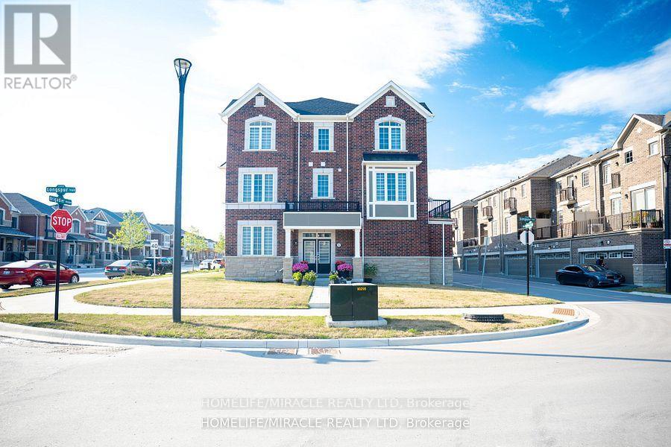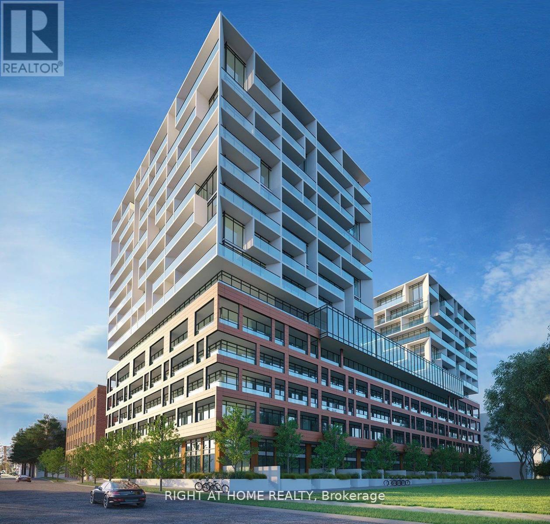Lower - 47 Washington Avenue
Oakville (Co Central), Ontario
Renovated studio unit in the heart of Kerr Village and steps to downtown Oakville! Spacious and bright with full kitchen, 3-piece bathroom and full-sized ensuite laundry. Private entrance with one parking space. Walk to GO Transit, restaurants, grocery stores and more! (id:49187)
519 - 1 Old Mill Drive
Toronto (High Park-Swansea), Ontario
This beautiful 1 bed+den condo at Tridel's One Old Mill in Bloor West Village is being rented furnished and fully equipped, internet and all utilities included. Available January fifth or later, six months lease or longer. High end furniture, flat screen TV and everything else you may need. 9 ft ceilings and a bright, open concept floor plan with a private balcony. High quality modern furnishings and finishes throughout. Superior amenities: 24 hour concierge, rooftop with bbqs, swimming pool, whirlpool, steam room, fitness centre, yoga room, party room, boardroom, movie room, guest suites. This high demand boutique building is one block from Jane subway stop, a short walk to Humber River trails And High Park. *For Additional Property Details Click The Brochure Icon Below* (id:49187)
3325c Mainway
Burlington (Industrial Burlington), Ontario
Office space is 13 x 14 with 2 large windows for natural light. Private bathroom and kitchenette with room for a fridge. Newly renovated, laminate floors. Private entrance with 3 parking spots. Located on Mainway between Walkers / Guelph Line. (id:49187)
30 1/2 Macaulay Avenue
Toronto (Dovercourt-Wallace Emerson-Junction), Ontario
Triplex-Style Living in Prime Junction Triangle! Invest with confidence and secure your future with this exceptionally well-managed, turnkey income property, successfully operated as three individual apartment residences with a 19+ year proven track record of consistent and reliable income. Perfect for seasoned investors or first-time buyers looking for a smart path into the competitive Toronto market! All three self-contained apartments have been professionally updated and renovated. The chic main floor unit boasts hardwood floors, 9-ft ceilings, a renovated kitchen (white cabinets, quartz counters, B/I dishwasher, S/S gas stove), en-suite stacked washer/dryer, and a modern bath with a soaker tub. The 2nd floor unit features exposed brick walls, honey-coloured hardwood, an updated kitchen with a centre island, laundry access, and a spa-like bath with a soaker tub. The extra-large lower bachelor unit offers a private entrance, an open-concept living/bedroom space, a walk-in closet, a renovated kitchen, a modern bath with soaker tub, and its own en-suite stacked washer/dryer. With its Unbeatable A+ Location & World-Class Transit Hub, this property offers a lifestyle of unparalleled convenience: a 10-minute walk to TTC Dundas West Station (Subway, Streetcars, and Buses) and an 11-minute walk to the Bloor GO/UP Express Hub with a direct line to Union Station and Pearson International Airport, plus access to the Kitchener GO line (Brampton, Guelph, Kitchener). Cycle along the West Toronto Railpath or stroll to High Park, the trendy shops of Dundas West, and Roncesvalles Village. With 3 kitchens, 3 bathrooms, and 3 living rooms, this ready-to-move-in home features amazing A+ tenants willing to stay long-term OR Live in one unit and let the other two significantly offset your mortgage! Detailed Financials, a Pre-listing Home Inspection, Feature Sheet & Other Info are Available Upon Request. Don't miss this secure investment at 30 1/2 Macaulay Ave! (id:49187)
2947 A Bloor Street W
Toronto (Runnymede-Bloor West Village), Ontario
Very Popular, Very Well Established Over 15 Years- EGGSMART Restaurant franchise in the prestigious Bloor Street West Village @ Bloor & Royal York. Fully renovated restuarant, amazing corner unit with a fantastic street front presence. Busy Bloor Street store front with a high foot traffic right across LCBO & Royal York Subway Station. Surrounded by high density Commercial & huge rich affluent residential neighbourhood. Great sales with a large existing loyal customer base and more room for growth by adding anLLBO Lic., Low rent (Including water), long lease, turn key & easy to manage operation with operating hours of 7am to 3pm provides a great 'Work & Life Balaance'. A perfect opportunity for an owner operator & a small family business. (id:49187)
429 - 1787 St Clair Avenue W
Toronto (Weston-Pellam Park), Ontario
Welcome to Scout Condos where style meets convenience! This bright and spacious 1 bedroom + den(large enough a 2nd bedroom), 2 bathroom corner suite with parking, a cozy living room with walkout to a private balcony overlooking the courtyard, and a smart open-concept layout. The modern kitchen is designed with quartz countertops, a centre island, backsplash and stainless steel appliances. The bedroom boasts a private ensuite, while the den offers great flexibility- ideal for a home office or possibly a second bedroom.Enjoy peace of mind with 24-hour concierge service and access to fantastic building amenities, including a fitness centre, multiple party rooms, games room, rooftop terrace with panoramic views, pet wash station and more.Public transit at your door with the future SmartTrack expansion nearby. Just a short stroll to Stockyards Village, grocery stores, schools, chic cafes and restaurants like Geladona, Wallace Expresso, Organic Garage, Tavora Foods, Earlscourt Park, Toronto Public Library, and the Junction Farmer's Market. Minutes to Corso Italia, High Park and major highways. Perfect for first-time buyers, downsizers or investors seeking comfort, lifestyle and location. (id:49187)
2506 Concession 10 N Nottawasaga Road
Collingwood, Ontario
Nestled On 5.7 Acres Of Private Country Landscape, This Property Offers Year-Round Tranquility With A Gentle Creek And A Picturesque Pond, Perfect For Those Who Appreciate The Serenity Of Nature. The Spacious 2-Storey Home Is Well-Suited For Family Living, Or Entertaining Guests.. Featuring A Walkout With Two Separate Entrances.The Ground Floor Has Been Fully Renovated, The Second Floor Freshly Painted, And A New Deck Added.Enjoy A Prime Location Just 7 Minutes To Osler Bluff Ski Club, 2 Minutes To Oslerbrook Golf Course, And 10 Minutes To Blue Mountain Ski Resort - Combining Rare Privacy With Incredible Accessibility.Tenant Pays All Utilities (Heat, Hydro, Water). (id:49187)
3740 Simcoe County Road 27
Bradford West Gwillimbury (Bradford), Ontario
Top 5 Reasons You Will Love This Home: 1) Step onto the charming wraparound porch and into a home that artfully combines farmhouse warmth with contemporary upgrades, including soaring ceilings, rich hardwood floors, and sunlit open spaces, complemented by a sleek kitchen with quartz counters, a walk-in pantry, stainless-steel appliances, and thoughtful updates which include a newly renovated upper level bathroom with heated floors and glass shower, updated windows, new eavestroughs, and a statement front door 2) Tradespeople, mechanics, and creators alike will love the fully equipped 1,200 square foot detached shop, complete with towering 18' ceilings, an 9000lb hoist, a three-phase voltage converter, an air compressor, a 14'x10' garage door, bright LED lighting, and multiple power outlets, perfect for business, big projects, or serious hobbies 3) Set on R4-zoned land, this property invites flexibility and growth for future use including single-detached, semi-detached, duplex, and townhouse dwellings, as well as home-based businesses, daycares, and even bed and breakfasts, allowing for family living and small-scale complementary uses, while providing buyers with the unique opportunity to enjoy the home today while holding exceptional potential for tomorrow 4) Host summer barbeques, unwind under the wood and steel gazebo, or sip coffee on the expansive new concrete patio (September2024), along with newly installed fencing framing this private retreat, offering space to garden, play, and entertain against a peaceful country backdrop 5) Perfectly located between Cookstown and Bradford, enjoy the serenity of rural life just minutes from Highway 400, 15 minutes toBarrie, and under an hour to Toronto. 1,445 above grade sq.ft. plus an unfinished basement. (id:49187)
103 Wood Crescent
Bradford West Gwillimbury (Bradford), Ontario
Welcome To 103 Wood Crescent Nestled On A Quiet, Family-Friendly Street In Sought-After Bradford, Just Steps From A Nearby Park, Close To Shops, Schools & Offering Easy Access To Highways 400 & 404. This Home Has Been Thoughtfully Designed With Modern Living In Mind. Featuring An Open-Concept Layout That Effortlessly Combines Style & Function, You'll Immediately Appreciate The Quality Finishes Throughout. Enjoy Heated Flooring In The Front Entryway, Quartz Countertops With A Stunning Waterfall Peninsula (Installed In 19) & Updated Flooring Installed The Same Year. Elegant Pot Lights Illuminate Both The Interior & Exterior, Creating A Warm, Inviting Atmosphere Day & Night. The Spacious Family Room, Complete With A Cozy Gas Fireplace, Opens To A Private Backyard Oasis. Step Outside To A Fully Decked Yard Built For Entertaining, Featuring A Built-In Hot Tub, Lower-Level Gazebo & Natural Gas BBQ Hookup. Additional Updates Include All Windows & Sliding Doors (19), Epoxy-Coated Garage Floor (22), & A Newly Repaved Asphalt Driveway (22). The Finished Basement Offers Versatile Space Ideal For A Home Theatre, Gym, Or Playroom. Main Floor Laundry With Inside Garage Access & A Central Vacuum System Add To The Convenience. This Turnkey Property Offers Comfort, Functionality & Sophistication! A Must-See Home In One Of Bradfords Most Desirable Communities. (id:49187)
802 - 8 Interchange Way
Vaughan (Vaughan Corporate Centre), Ontario
Festival Tower C - Brand New Building (going through final construction stages) 696 sq feet - 2 Bedroom & 2 bathroom, Balcony - Open concept kitchen living room, - ensuite laundry, stainless steel kitchen appliances included. Engineered hardwood floors, stone counter tops. 1 Locker and 1 Parking Included (id:49187)
3251 Brigadier Avenue
Pickering, Ontario
Welcome to this brand new luxury corner-unit townhouse in the sought-after New Seaton community in Pickering, just minutes from Hwy 407 and all essential amenities. Boasting approximately 1930 sq. ft. of thoughtfully designed living space, this stunning 4-bedroom, 3.5-bath home features high ceilings, abundant natural light from expansive windows, and modern laminate flooring throughout-no carpet anywhere. Enjoy a spacious open-concept layout with a sleek, upgraded kitchen equipped with new stainless steel appliances, a large breakfast island, and an oversized living area perfect for entertaining. Additional highlights include a large balcony, a private bedroom balcony, and a double car garage, making this home as functional as it is elegant. Built for modern living in a family-friendly neighborhood. (id:49187)
1017 - 9 Tecumseth Street
Toronto (Niagara), Ontario
King West at its BEST!! Stunning Brand New Executive One Bedroom and Den Suite 520 sqft , Bright Open Concept and Never Lived In. Close To All Major Transit. West Condos by Aspen Ridge Homes. Spacious, Great Layout, With East View Of The City that You can enjoy from the large balcony. Contemporary Kitchen Equipped with Brand New State of the art Appliances Wide Open Living + Dining Room, Master Bedroom Walks Out To Balcony, Large Windows. Quick Easy Access To Gardner Expressway, The Shops at the Well, Liberty Village, Porter Airport, Garrison Common Park & Coronation Park+ Much More (id:49187)

