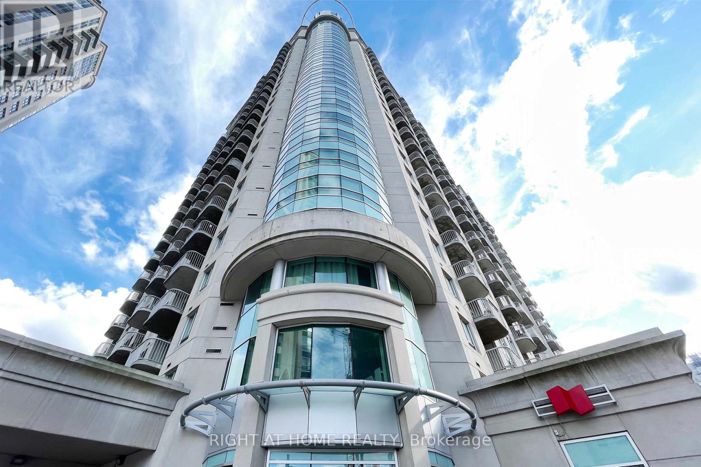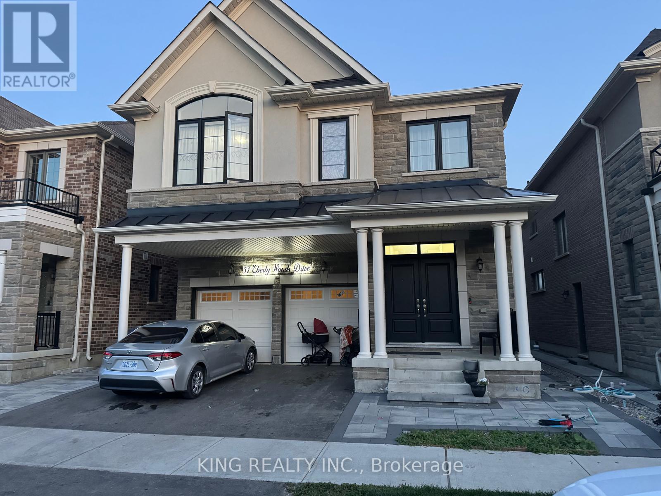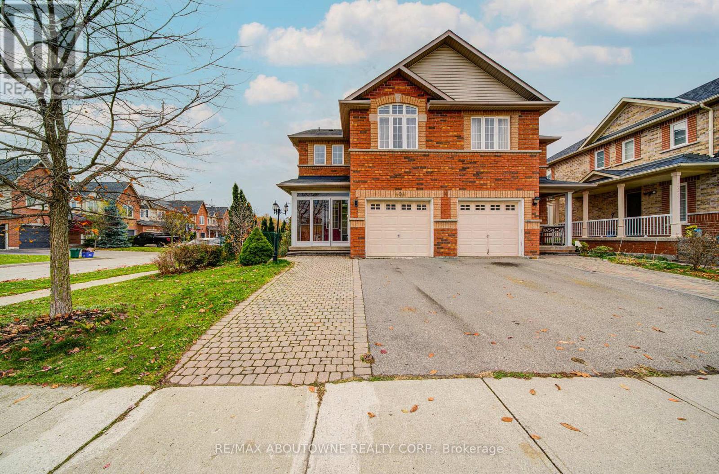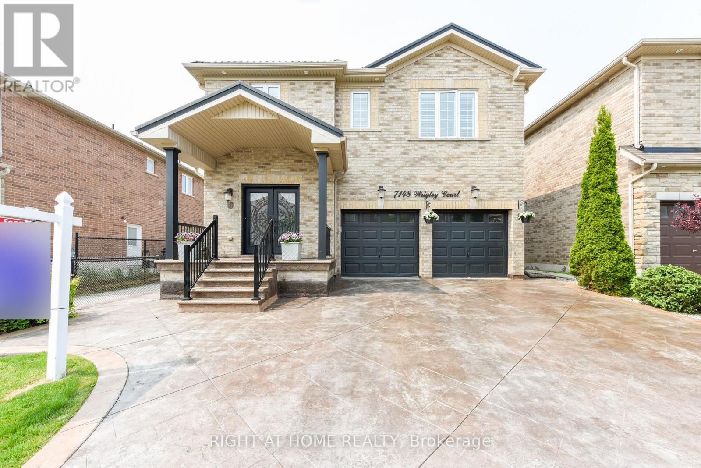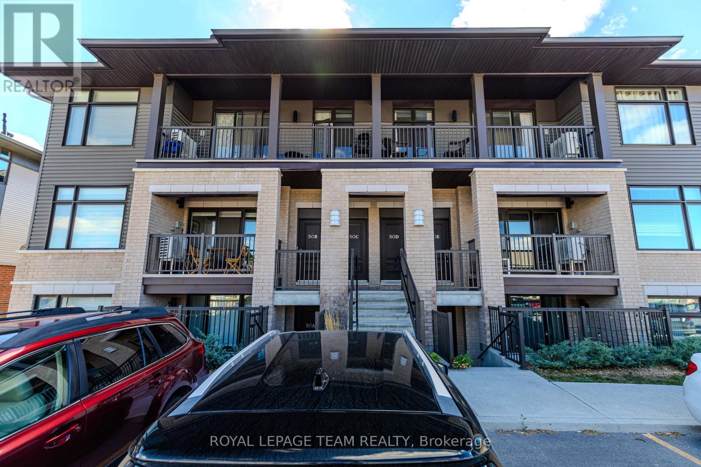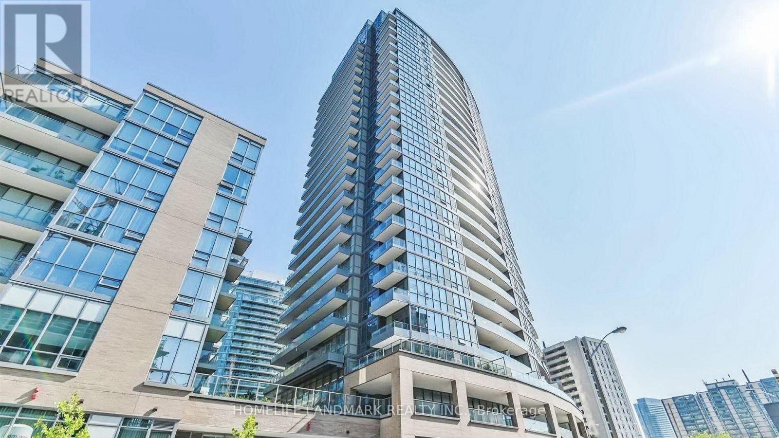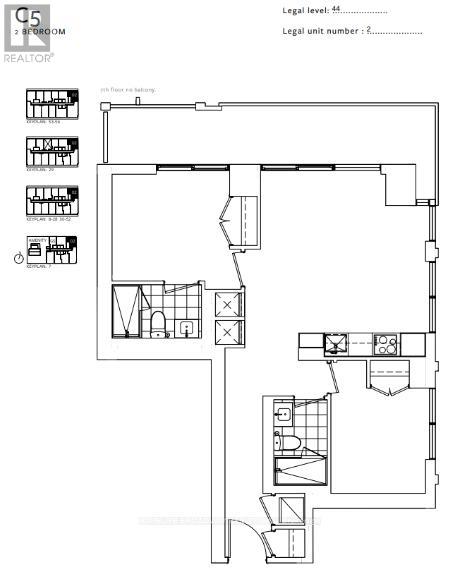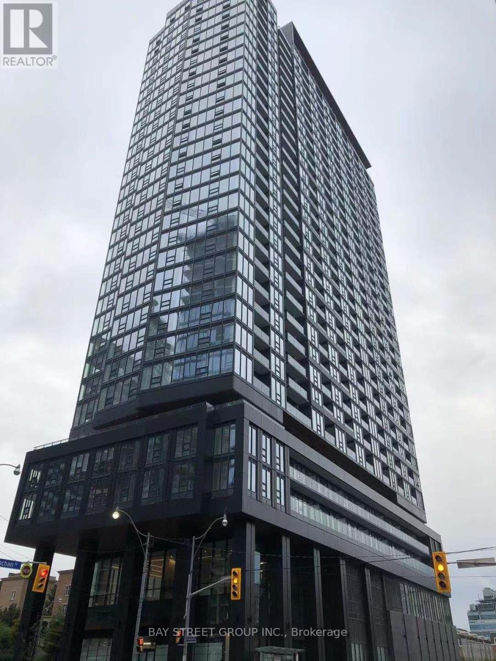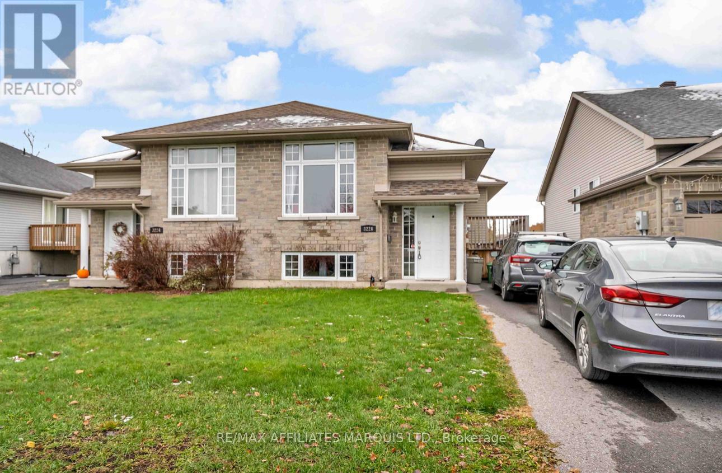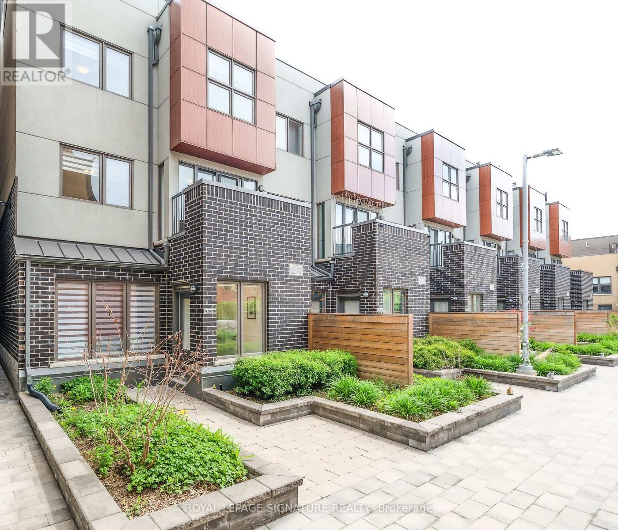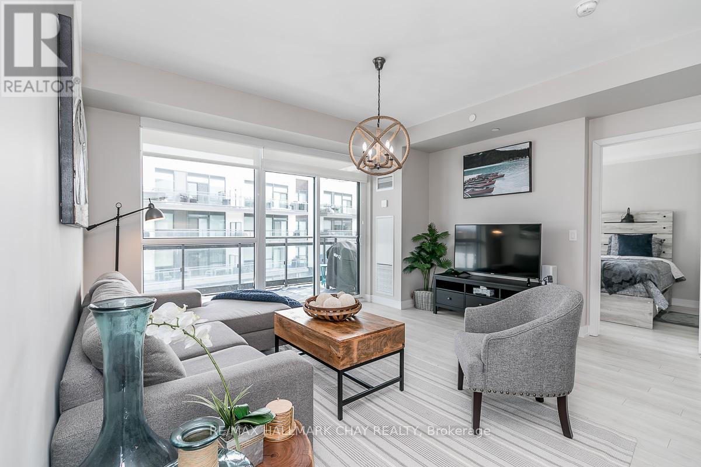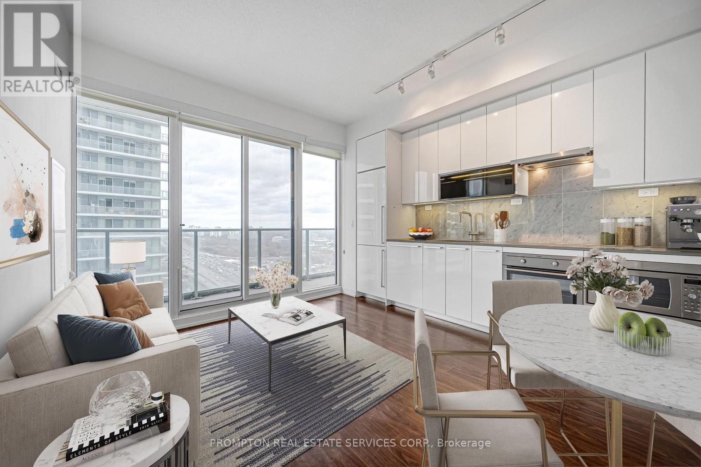1608 - 234 Rideau Street
Ottawa, Ontario
Whether you are a young professional or you are looking for a place for your family, this stunning corner unit condo in the heart of downtown Ottawa is sure to impress. This beautiful home with tons of sunlight offers 2 spacious bedrooms and 2 full baths including an ensuite. Incredible view from this 16th floor unit through spectacular floor to ceiling windows in the bright living/dining room with a big balcony for fresh air and sunshine. Underground parking spot, locker, gym,pool, landscaped terrace, etc. Close to Parliament Hill, University of Ottawa, Byward Market, Rideau Centre, Rideau Canal, Light Rail Train - Great Urban dwelling.Tenant pays hydro, telephone, cable/internet. For all offers, Pls include: Schedule B & C, income proof, credit report, reference letters, rental application and photo ID. (id:49187)
51 Eberly Woods Drive
Caledon, Ontario
Beautifully located 5-bedroom, 4-bathroom home available for lease. Features include 9-foot ceilings on the main and second floors, a spacious great room, and hardwood flooring throughout the main level. The open-concept kitchen boasts stainless steel appliances and quartz countertops. Enjoy the convenience of a double-door entry, 2-car garage parking plus 1 additional outdoor parking space. Legal basement apartment is rented separately. Additional highlights include a separate laundry on the second floor and no house directly behind. Close to all amenities for ultimate convenience. 3 parking's available. Tenant to pay 70% utilities. (id:49187)
404 Kittridge Road
Oakville (Wc Wedgewood Creek), Ontario
Impeccable Spotless 3 bedroom Semi-detached Home On Corner Lot. Very Sunny With Lots Of Windows. Turnkey property with Unique Layout With Large Family Room In Between Levels. Access To Garage. Steps Away From Walmart, Winners, Longo's, Superstore Etc. Close To Oakville Go, 403 And Qew. In Top Ranked Iraquois Ridge High School & French Immersion's Area! (id:49187)
7148 Wrigley Court
Mississauga (Meadowvale Village), Ontario
Immaculate 4+1 Bedroom Home with Custom Finishes in a Great Neighborhood! Pride of ownership shines in this beautifully upgraded 4+1 bedroom home located in a highly desirable, family-friendly neighborhood, just minutes from Highways 401, 407 and 403.The main floor features a stunning kitchen finished in antique white cabinetry, offering ample storage, soft-close doors, built-in garbage disposal, and numerous high-end upgrades. Marble flooring and premium Bosch appliances complete this elegant space. Throughout the home, you'll find hand-scraped hardwood floors on the main and upper levels, with no carpet anywhere. The entire home features smooth ceilings and has been freshly painted in modern, neutral tones. All bathrooms have been beautifully renovated with quality finishes. The primary suite offers a luxurious escape with a spa-like ensuite and a custom walk-in closet, providing both comfort and style. Step outside to enjoy a professionally landscaped backyard featuring perennial gardens, a stamped concrete driveway and patio, and a large shed for extra storage. A durable metal roof with extended 50 year transferable warranty adds lasting value and curb appeal. Brand new AC (2024), HWT (2022) and Furnace are all owned. To top it all off, the fully finished basement includes a separate entrance, a full kitchen, a spacious bedroom, and a modern 4-piece bathroom ideal for extended family, guests, Airbnb income potential. Lots Of Amenities At Your Doorstep Don't Miss This Opportunity. Open house Dec 07th from 2 to 4 PM (id:49187)
D - 50 Jaguar Private
Ottawa, Ontario
VALUE FOR YOUR MONEY! This stunning upper-end 2 bedrooms, 2 FULL bathroom condo boasts an enviable layout, abundant natural light, and premium amenities. Enjoy the open-concept kitchen with stainless steel appliances, pantry, and in-unit laundry. The master bedroom impresses with an ensuite bathroom and spacious walk-in closet. Large windows and a expansive balcony invite the outdoors in, perfect for entertaining or unwinding. Dedicated parking and storage add convenience. Located near transit, shops, parks, highly rated schools and trails, this property offers the ultimate blend of style and functionality. Don't miss out schedule a viewing today! (id:49187)
302 - 50 Forest Manor Road
Toronto (Henry Farm), Ontario
Bright And Spacious 818 sq ft SW Corner Unit, Perfectly Located For Convenience & Modern Living In Mind. The Well-Designed Split Bedroom Floor Plan Ensures Ultimate Privacy, While The Open-Concept Living Area Features Modern Finishes, Two Side Windows That Flood The Space With Natural Light,And Walk Out To A Generously Sized Balcony. Well Equipped Kitchen With Back Splash, Quartz Counter, Full-Sized Stainless Steel Appliances, Stone Counter. Ample Closet Space. Neighboring Fairview Mall & You'll Enjoy The Easy Acess Of Groceries Like Freshco And T&T, Shopping & Restaurants In The Vibrant Don Mills & Sheppard Area. Steps To Don Mills Subway Station Connect to Yonge Subway Line, and Functional Layout With Southwest Opening City View! 10" Ceiling, 2 Bedroom Plus Media, 2 Full Washrooms. One Parking & One Locker, Minutes To Hwy 401 & 404, Great Amenities With 24Hr Concierge, Pool, Sauna, Car Wash, Gym, Visitor Parking, Party Room, Etc. (id:49187)
4902 - 88 Queen Street E
Toronto (Church-Yonge Corridor), Ontario
New building, corner unit with 2 windowed bedrooms, Tenants pay all utility, walking distance to Eaton Centre. student welcomed. (id:49187)
2621 - 19 Western Battery Road
Toronto (Niagara), Ontario
Gorgeous Few Year New Zen King West, Located At The Heart Of Liberty Village. Sun-Filled Bright One Bed + Large Den (Can Be Used As A 2nd Bedroom With Sliding Door) & 2 Full Baths, Spectacular Cn Tower, Lake Views & Toronto City Views. Floor To Ceiling Windows. Amazing Amenities; 5 Star European-Style 3000 Sf Spa, Hold/Cold Plunge Pools, Steam, Private Massage Rooms, 5,000 Sf. Fitness/Yoga & Sky Track And More. (id:49187)
3226 Northdale Drive
Cornwall, Ontario
Welcome to this move in ready semi-detached home located in one of Cornwall's most highly desirable north end neighbourhoods, known for its peaceful streets, family friendly feel, and close proximity to parks and top rated schools. With restaurants, convenience stores, Harvest Garden Centre, and beautiful walking trails all just steps away, the lifestyle here is unmatched.Inside, this bright 3 bedroom, 2 bathroom home offers high ceilings and an inviting open concept layout. The living room, dining area, and kitchen flow seamlessly together, creating a warm and airy space perfect for everyday living. From the dining area, patio doors lead to a fully fenced backyard featuring a 6' privacy fence, oversized shed, and no rear neighbours-your own quiet outdoor retreat.All 3 bedrooms are conveniently located on the main level along with a full bathroom. Downstairs, the spacious lower level provides incredible versatility, including 2 large rec rooms ideal for entertaining, a home gym, playroom, or even the option to add a 4th bedroom. You'll also find a dedicated home office, laundry/bathroom and a generous storage room to keep everything organized.This like new home is ready for you to settle in. A fantastic opportunity for anyone looking for comfort, convenience, and a prime north end location! (id:49187)
27 - 1972 Victoria Park Avenue
Toronto (Parkwoods-Donalda), Ontario
Discover this Stunning North York Townhome Boasting a Beautiful Courtyard Entry and Filled with Bright Western Light. The Main Level Features Extra High Ceilings and a Gorgeous Kitchen with Plenty of Storage. On the Second Floor you will find the Laundry & The Primary Bedroom which Offers a Versatile Den/Office/Nursery Space Complete with Both a Wall-to-Wall and a Walk-In Closet. On the Third Floor, You'll Find Two Generously Sized Bedrooms & a 4-Piece Bathroom. The Fourth Floor Opens onto the Spacious 235 sq ft TERRACE, Perfect for Entertaining. Minutes Walk to Broadlands Community Centre and Park. Outdoor Tennis and Skating, Beautiful Community Walking Paths. Donwoods Shops houses a Gem of a Grocery Store, Plus Shoppers, Dining and Fast Food Options and MORE. Convenience at its Best! Enjoy All the Area Has to Offer. Very Motivated Seller. (id:49187)
D322 - 333 Sea Ray Avenue
Innisfil, Ontario
Experience lakeside living and this wonderful waterfront community redefined at Friday Harbour in Innisfil. Can come furnished as presented, or not. This stunning Black Cherry unit features 2 bedrooms and 1 bathroom with a bright, open-concept layout and no carpet, creating a sleek and inviting space. Ideal as a retreat, alternative lifestyle residence, or smart investment, it is designed for those with refined taste. Located in a secure building and includes two underground parking spaces, one storage locker and six homeowner membership cards (exceeding the typical allocation). These cards provide full access for family and guests to exclusive resort amenities including the Lake Club, Beach Club and Pool, Gym and Wellness Studio, as well as resort-wide discounts and privileges. Enjoy the balcony view and beautifully landscaped courtyard, and take advantage of Friday Harbour's proximity to the vibrant boardwalk. Residents also benefit from resort-style amenities such as the beach, skiing, pools and spa, cabanas, outdoor games areas, and theatre, providing year-round opportunities for recreation and relaxation. Also, conveniences such as LCBO, shopping, beauty salon, restaurants and more! All seasons celebrated and comes alive! Unit D322 offers a rare combination of modern open-concept design, bright interiors, secure underground parking, ample storage, and access to all the lifestyle amenities Friday Harbour provides. With its exceptional location, convenience, and resort lifestyle, this unit represents a unique opportunity to enjoy lakeside living at its finest. Offers quick, flexible or immediate close! (id:49187)
2507 - 115 Mcmahon Drive
Toronto (Bayview Village), Ontario
Luxurious Condominium Building In North York Park Place & Bright One Bedroom Suite Features 9-Ft Ceilings; A Modern Kitchen With Integrated Appliances, Quartz Countertop, And Cabinet Organizers; A Spa-Like Bath With Marble Tiles; Full-Sized Washer/Dryer And Roller Blinds. Conveniently Located At Leslie And Sheppard, Walking Distance To 2 Subway Stations. Oriole Go Train Station Nearby. Easy Access To Hwys 401, 404 & DVP. Close To Bayview Village, Fairview Mall, NY General Hospital, IKEA, And More. Premium Amenities Include Tennis Court, Indoor Pool, Full Basketball Court, Gym, Bowling Lanes, Pet Spa, And More. (id:49187)

