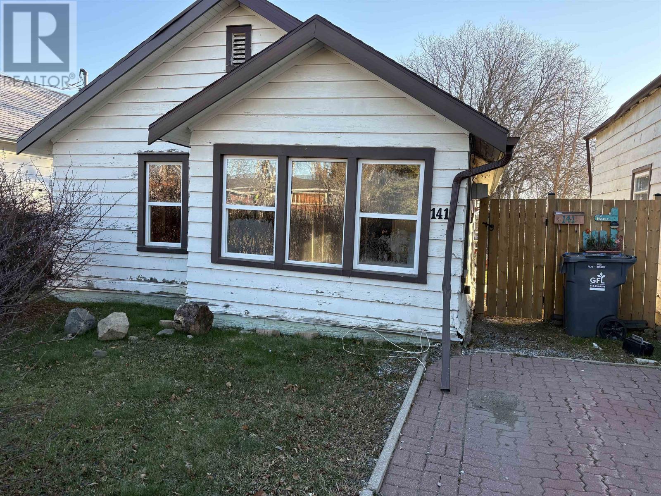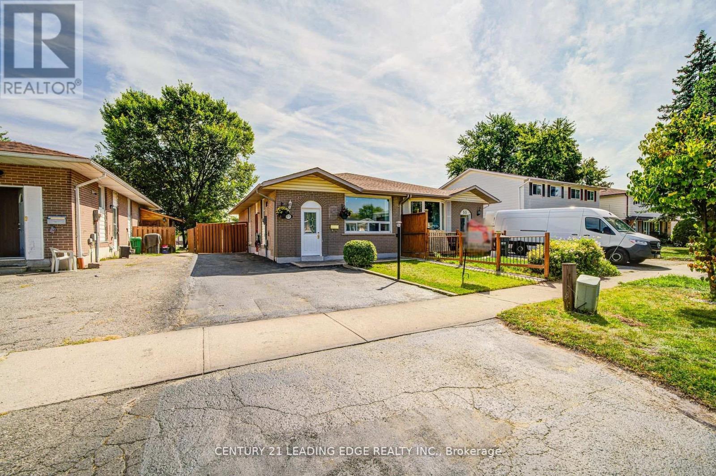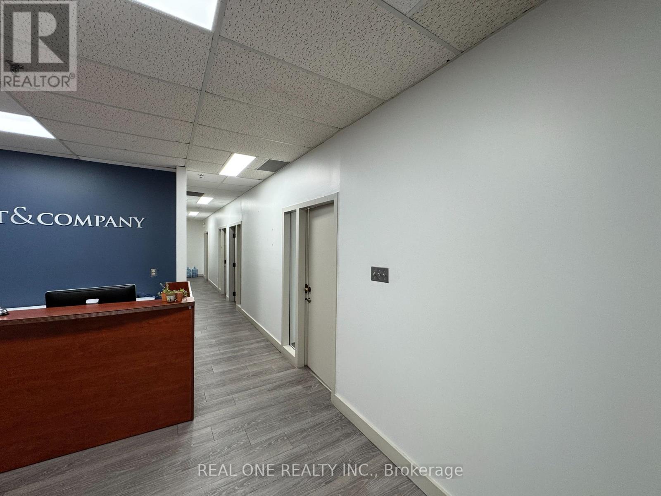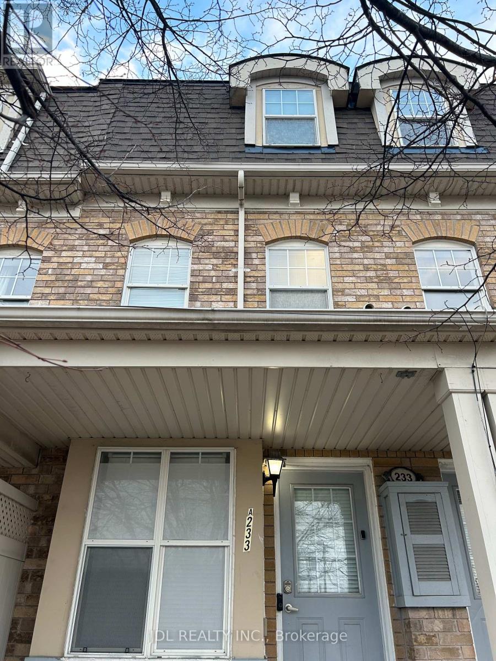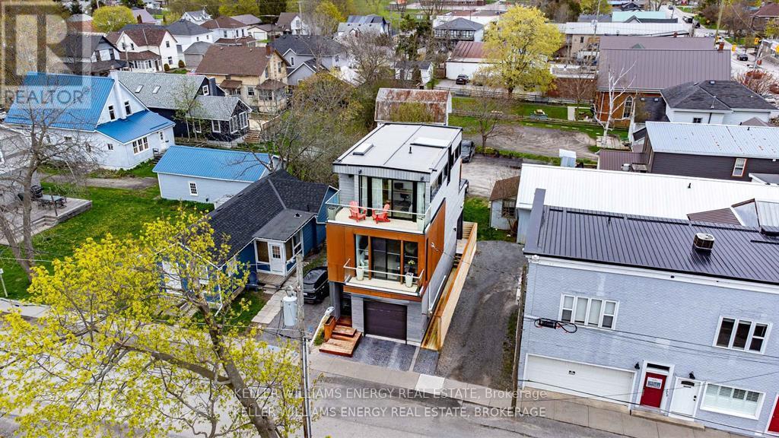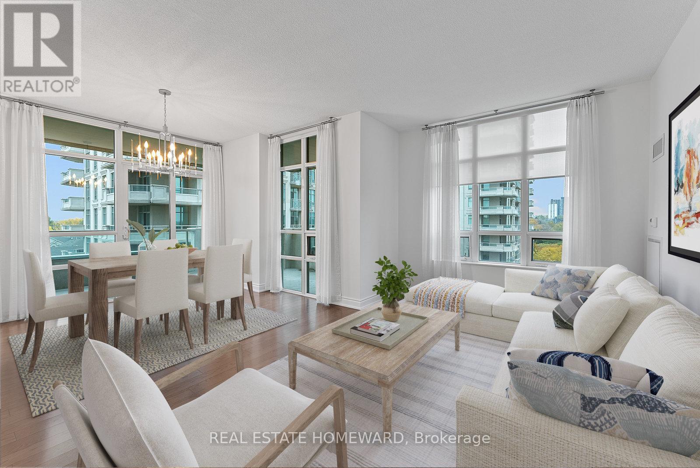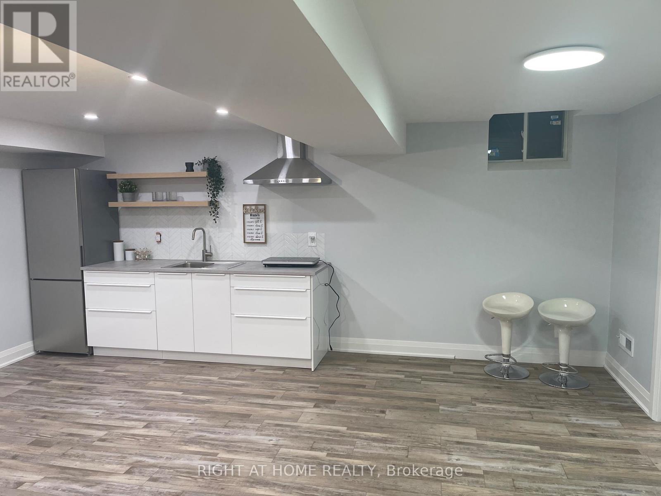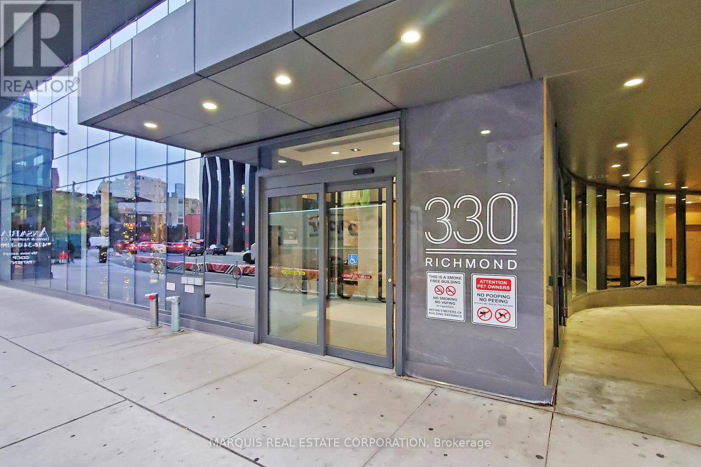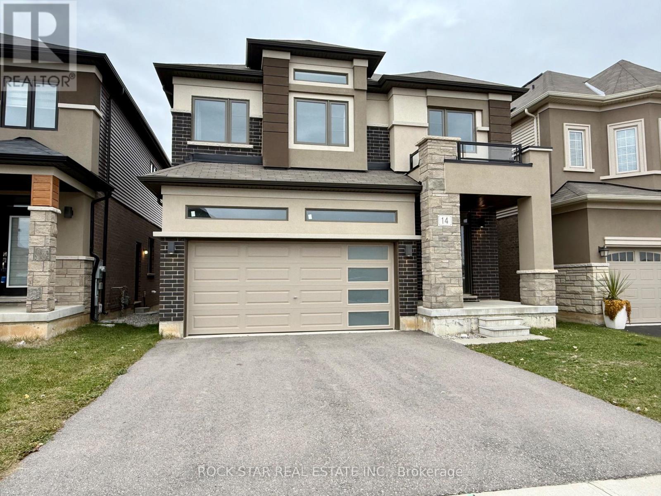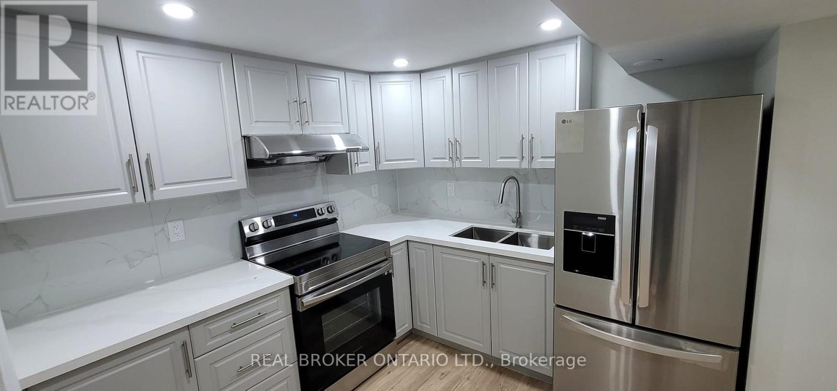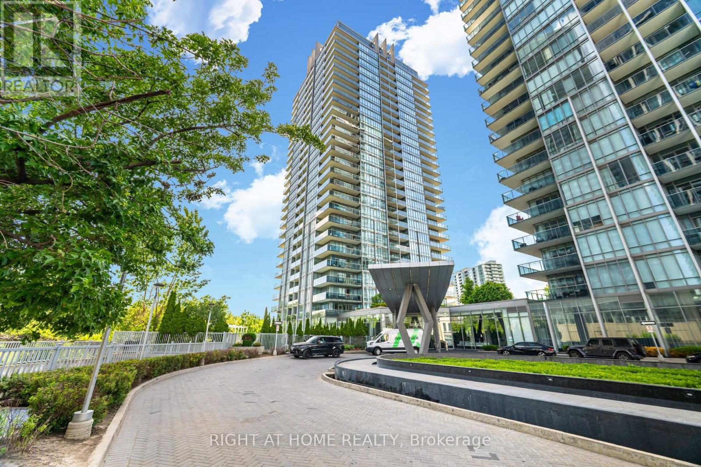141 Pine St
Thunder Bay, Ontario
New Listing. In College Heights You Can Rebuild Or Tear Down The Existing Structure and Build New on A Extra Deep Lot. All Services Are On The Property. (id:49187)
Upper - 55 Crawford Drive
Brampton (Madoc), Ontario
Rent This Beautiful, Spacious & Well- Maintained Semi Detached Home In High Demanding Area Closer To Down Town Brampton With Easy Access To 401/407/410 & GO Stations. House Comes With Living , Dining Areas And Modern Kitchen & 3 Spacious Bedrooms And Full Bathroom In The Main Level. Tenants to pay 60% of all the utilities including Hot Water Tank Rental rental. Shared laundry (id:49187)
5 - 500 Cochrane Crescent
Markham (Buttonville), Ontario
***FOUR Suited Professional Offices for 1 or 2 or 4 staffs*** One of Four was leased. Prime Location In The Heart Of Markham. Conveniently Located By Highway 7 W/Easy Access To Hwy 407 & Hwy 404.Abundance Local Amenities In The Surrounding Area. Great Office Space W/Open Area For Cubicles If Needed.Fully furnished executive suites available. Includes a prestigious office address, reception service, meet & greet clients, telephone answering service, use of board room, and daily officecleaning. Additional services include dedicated phone lines and printing services. A great opportunity for professionals, start-ups, andestablished business owners to set up an office in a prime locatio (id:49187)
233a Rouge River Dr Drive
Toronto (Rouge), Ontario
Best Deal! Must See! Dream Home! Quite Spacious! Really Bright! Unique Location! Very Close To All Amenities! University, School, Shopping Center, Hospital, TTC, Etc. Please Do Not Miss It! Thank You Very Much! (id:49187)
37 West Street
Prince Edward County (Wellington Ward), Ontario
Welcome to 37 West, a thoughtfully designed , architecturally striking three-storey residence all nestled on a compact lot in the very heart of Wellington. This home offers almost 1500 sq. feet of space with 2 bedrooms and 2.5 bathrooms. The separate ground floor studio delivers on options with a sun filled flex space with wet bar and full bathroom, perfect to work from home or host friends and family.This innovative single-family home is an exceptional offering for those seeking a seamless blend of low-maintenance living and contemporary design all just steps from the vibrant core of Prince Edward County's most sought-after village. With efficient lot coverage and virtually no outdoor upkeep, this is a lock-and-leave property perfectly suited for travellers, weekenders, or full-time residents seeking a simplified lifestyle.Inside, three levels of light-filled living space offer flexible functionality, including the dedicated guest suite, garage parking, and panoramic water views from the top floor a rare treat in this location. Whether you're downsizing, investing, or making a fresh start in the County, 37 West invites you to experience modern living with purpose all while being walking distance to award-winning dining, charming shops, and the shores of Lake Ontario. A home with vision. A lifestyle with heart. Welcome to Wellington. (id:49187)
714 - 10 Bloorview Place
Toronto (Don Valley Village), Ontario
Check Out this Deal!! Amazing Value . Living The Good Life At 10 Bloorview Pl. Built In 2011 With Attention To Detail. Surrounded By Beautiful Landscape And Gardens To Brighten Each Day. Watch The Fall Colors Burst From Your Huge Wrap Around Balcony. Unit 714 Is A Corner Unit, Boasts Bright Functional Rooms Throughout, 9 Foot Ceilings, Split 2 Bedroom Layout, Timeless Hardwood Flooring, Plenty Of Windows To Bring In The Natural Light And Amazing Views. Eat In Galley Kitchen Overlooking Gardens, Built In Appliances, Tons Of Counterspace For Meal Prep Too. Kitchen Opens Up To a Large Dining Room / Living Room Combination With Walk Out To Wrap Around Balcony. So Proud To Entertain For Dinner Parties, Game Nights And A Wonderful Place To Relax. Prime Bedroom Has 6X5 Foot Walk In Closet With Built-ins And a Lovely 4 Piece Ensuite. Spacious 2nd Bedroom With Double Sliding Glass Doors And Wonderful Views Out Large Window. Stackable Ensuite Laundry. Double Door Entrance Closet Too. One Parking and One Locker Included. No Need To Leave As Your Building Contains Full Exercise Room For All Fitness Levels, Indoor Pool, Hot Tub & Sauna, Library, Games Room, Party Room. Some Photos Are Virtually Staged. (id:49187)
24 Stoneridge Court
Hamilton (Falkirk), Ontario
Recently Constructed LEGAL Basement Apartment in Prime Hamilton Location! Beautifully finished fully legalized 1-bedroom basement apartment in a quiet, convenient neighbourhood with seperate entrance and large windows. INCLUDES UTILITIES! This modern unit features an open-concept kitchen and living area with built in desk, spacious bedroom, and a contemporary bathroom with ensuite laundry. Built with sound-proof and fire rated insulation for added safety and privacy. Parking for 1-2 cars. Fantastic location close to major highways, shopping, restaurants, parks, and all essential amenities. Ideal for a single professional or couple. (id:49187)
416 - 555 Brittany Drive
Ottawa, Ontario
A vibrant community, the convenience of a central locale and spacious dwelling that is suitable for multiple lifestyles. Transit at the doorstep, amenities that are steps away; home is a great jumping off point for a quick commute to work, weekend activities, or domestic life. Within: a smart, generous layout. Ceramic, large windows, ample storage with built-ins throughout! Take advantage of nearby bike paths, parks, and the banks of the Ottawa River. Easy access to parking spot with storage unit 19ft x 13ft. Everything you need is nearby! Farm Boy, Montfort Hospital and bike paths surround. Don't wait- book your appointment soon. (id:49187)
505 - 330 Richmond Street W
Toronto (Waterfront Communities), Ontario
330 Richmond Condos, located at 330 Richmond Street West in Toronto, is a condominium building situated in the city's Entertainment and Queen West districts. Developed by Greenpark Group, the building was completed in 2019. It is a 27-storey tower that contains 295 units. (id:49187)
14 Scenic Ridge Gate
Brant (Paris), Ontario
Spacious and modern 4-bedroom, 2.5-bath family home available for lease. Ideally situated directly across from Jay Wells Park-with its playground, basketball court, and hockey rink-and just 5 minutes to the 403, this home offers exceptional comfort and convenience for the whole family. Freshly painted throughout, the bright open-concept main floor features an upgraded floor plan filled with natural light, showcasing a stunning white kitchen with stainless steel appliances, a generous island with seating, and a seamless flow into the living room complete with a cozy fireplace-perfect for everyday living or entertaining. Upstairs, you'll find four well-proportioned bedrooms, an upstairs laundry room, and a spacious primary suite featuring two walk-in closets and a private ensuite. A second full bath serves the remaining bedrooms, while a convenient half bath is located on the main level. The basement with its big windows provides excellent additional space, including a huge cold cellar, ideal for storage. Additional highlights include inside entry from the double garage, a private double driveway with ample parking, and thoughtful details throughout. Property is professionally managed by an experienced company. Rent is plus all utilities. (id:49187)
6 Banting Crescent
Brampton (Fletcher's West), Ontario
Spacious newly renovated legal basement, never lived in before!! Available for lease in a prime and convenient Brampton location! Features 2 spacious bedrooms, open and welcoming living room and a beautul kitchen with plenty of storage space! Private ensuite laundry and private seperate entrance and a parking space. Close to highway, walking distance to transit, grocerys, and school/park. Available immediately! (id:49187)
3005 - 88 Park Lawn Road
Toronto (Mimico), Ontario
Remarkable Luxury Living in this incredibly spacious condo offering almost 1,900 sqft of interior living space plus 300sqft of wrap-around terrace and second balcony. A truly expansive lifestyle experience featuring 3 large bedrooms + enclosed den and 3 bathrooms. Enjoy floor-to-ceiling windows, 10-foot ceilings, and custom Hunter Douglas remote-controlled window coverings that frame panoramic city and lake views. The large open-concept layout is complemented by custom cabinetry, a walk-in laundry room, and a separate walk-in pantry/storage room-all designed for convenience and modern living. The residence includes two luxurious 5-piece bathrooms adorned with marble finishes and a 2-piece powder room. The unit has been freshly painted. Enjoy the convenience of 2 (side-by-side) parking with a fully installed EV charger, plus one locker for even more storage. Residents enjoy access to over 30,000 sqft of resort-style amenities, including indoor and outdoor pools, hot tubs, a state-of-the-art fitness centre, basketball/pickleball court, party rooms, billiards, a lounge, 24-hour concierge, free visitor parking, and much more. A rare opportunity to own one of the largest and most desirable suites in the building-offering unparalleled space, style, and amenities in an unbeatable location. (id:49187)

