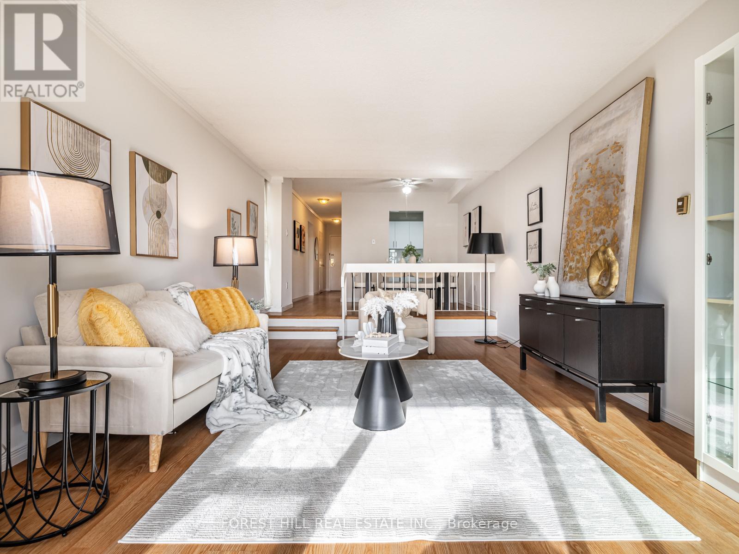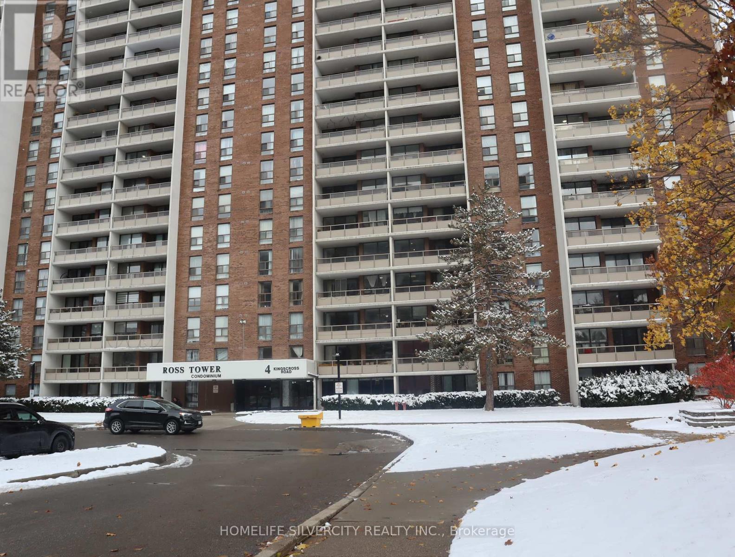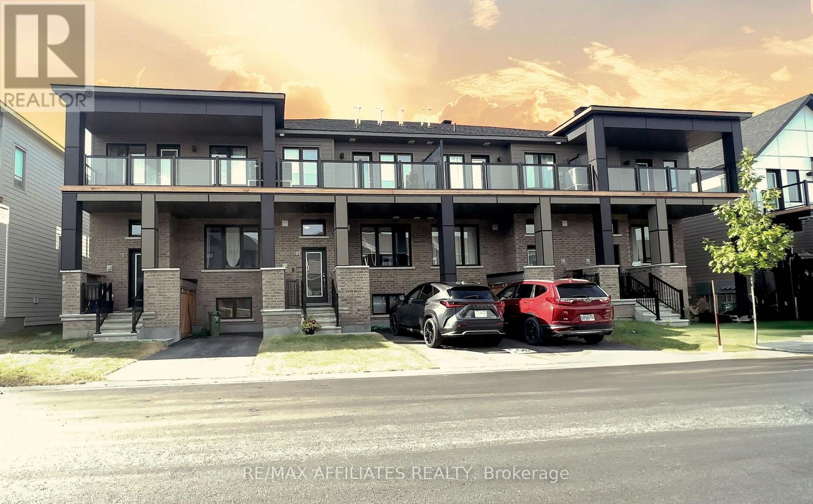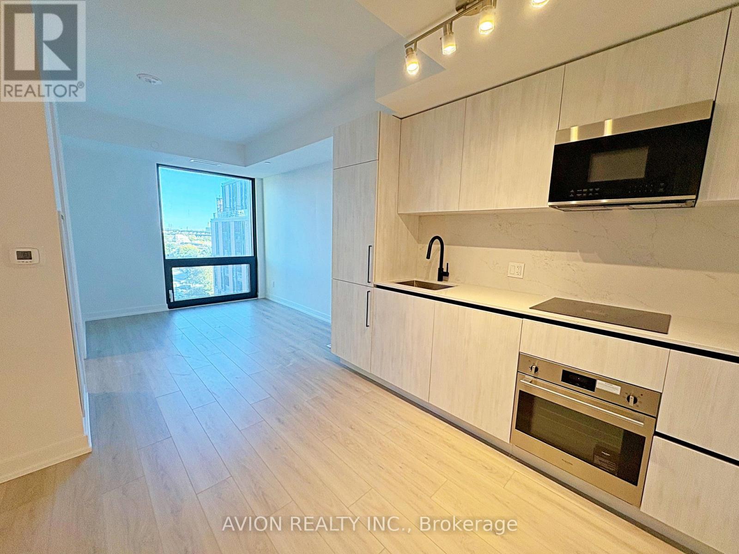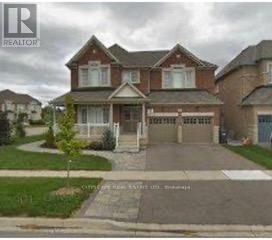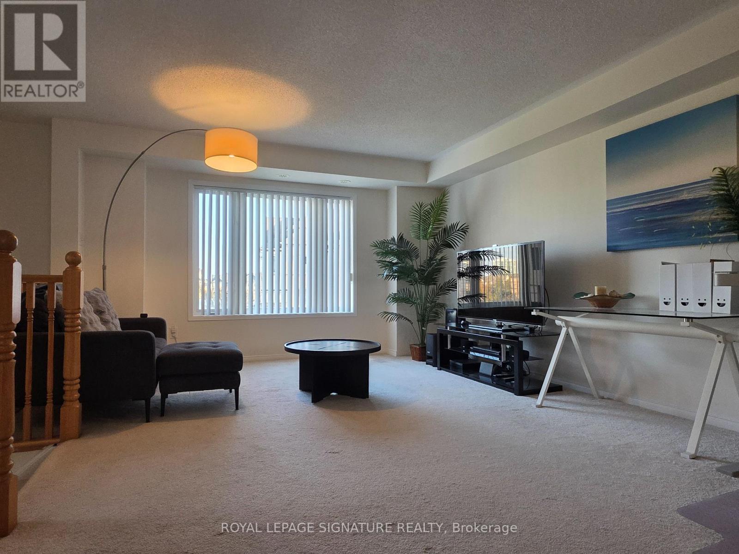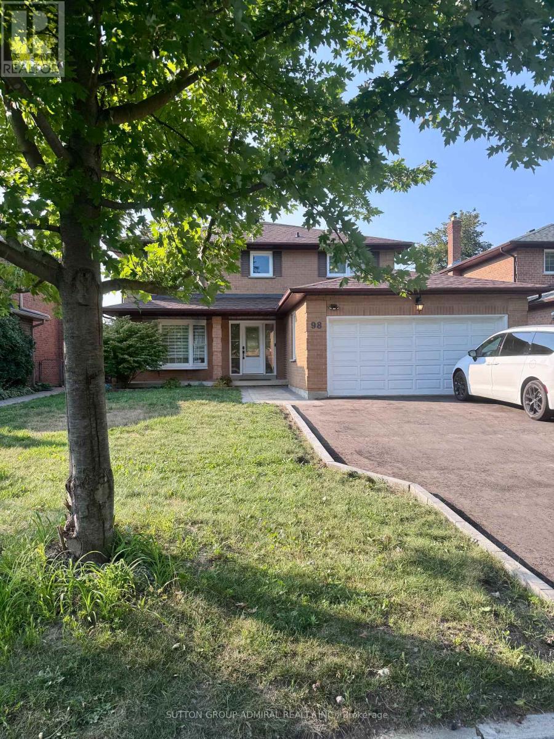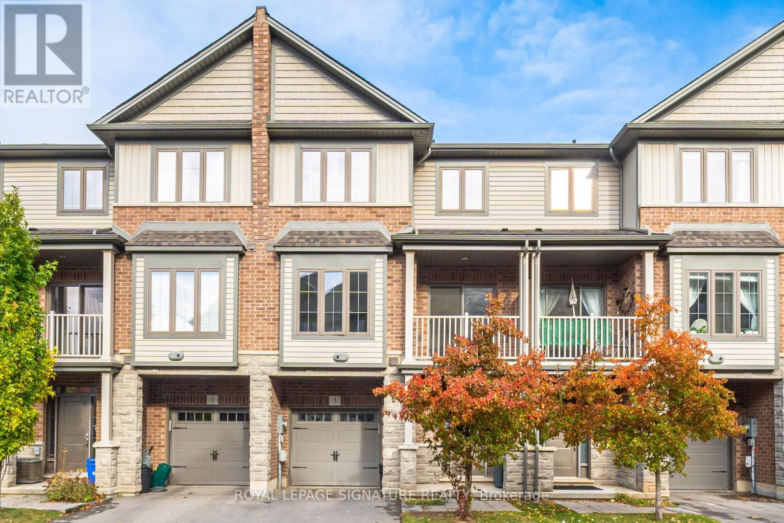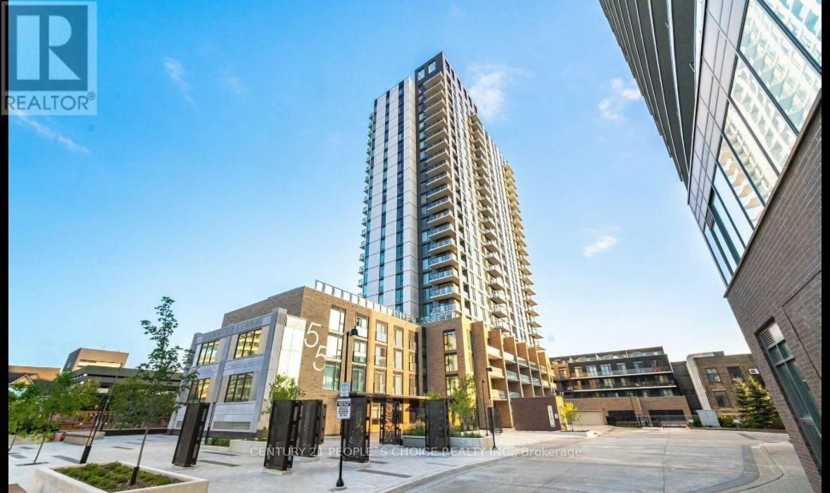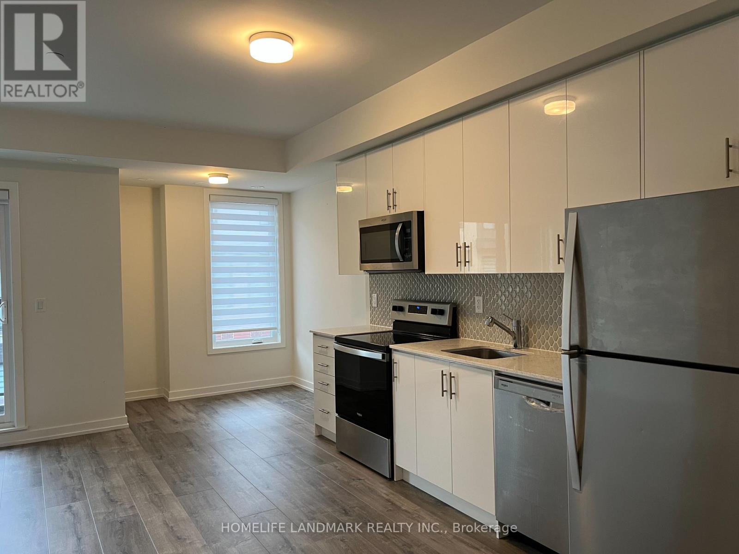306 - 4101 Sheppard Avenue E
Toronto (Agincourt South-Malvern West), Ontario
**Prime Agincourt Location! Right Across From Go Station** Very Spacious & Bright 2 Bdrm With Bright South-Facing Exposure With Breathtaking Views , Laminate Floor Throughout, Open Concept Layout, NEW Kitchen, Fresh Painted. Across The Go Train Station,Ttc Bus At Door, Walking Distance To Agincourt Mall, Walmart, Library, No Frills Supermarket, Good School Area : Just 3 Minutes To Agincourt Junior Public School and Agincourt Collegiate Institute.**Mins To Stc, 401, 404, Fairview Mall. Well Managed Building Recent Renovated . Windows/Door/Balcony /Hallway Wall/Carpet/Elevator Was Newly Replaced. (id:49187)
2009 - 4 Kings Cross Road
Brampton (Queen Street Corridor), Ontario
Welcome to Ross Tower, 961 sqft unit as per MPAC . Perfect for first-time buyers downsizers, or investors. Large Windows from floor to ceiling and large Balcony to enjoy unobstructed views . Spacious two bedrooms ,One full bathroom and renovated kitchen .Natural Light and spacious living space., Low Maintenance fee covers utility heat, high speed internet ,Cable TV and water. Open-concept layout featuring a combined living and dining area, Steps to Bramalea City Centre, GO Bus/Brampton Transit Terminal, Library, Schools and major Highways. Amazing amenities and well managed Building !! Rarely Found!!! (id:49187)
189 Beebalm Crescent
Ottawa, Ontario
Step into elegance with this 2024 Caivan freehold back-to-back townhome in prestigious Barrhaven, designed with style and sophistication in mind. Offering 1475 sq.ft of refined living, this 3-bedroom, 4-bath home blends modern comfort with quality upgrades. The open concept layout features a chef-inspired kitchen with granite counters, glass-top stove, stainless steel appliances, and ceramic finishes. A welcoming foyer flows into a bright living/dining area, with quality laminate and chic powder room. Upstairs, indulge in a serene primary suite with ensuite and walk in closet, a spacious 2nd bedroom, full bath, laundry, and a sun-filled balcony retreat. The finished lower level includes a private 3rd bedroom with ensuite, storage, and utility space. With no backyard to maintain and single surfaced parking, this home is designed for stylish, low-maintenance living near premium amenities. Schedule your private viewing today.. (id:49187)
730 - 35 Parliament Street
Toronto (Waterfront Communities), Ontario
Experience Refined Urban Living At The Goode Condos By Graywood Developments, Located In The Heart Of Toronto's Iconic Distillery District; This Bright And Functional Two-Bedroom Suite Offers Approximately 595 Sq Ft Of Intelligently Designed Space With A Smart Split-Bedroom Layout, East Exposure, And Open Views Overlooking The Historic Distillery District, Featuring A Sleek Modern Kitchen With Integrated Built-In Appliances, Contemporary Finishes, And An Open-Concept Living/Dining Area, While Both Bedrooms Are Well-Proportioned And Thoughtfully Designed; Steps To Cafés, Restaurants, Boutiques, Cobblestone Streets, Streetcar Access, The Upcoming Ontario Line, And Quick Routes To The DVP And Gardiner, All Complemented By Premium Amenities Including A Fitness Centre, Yoga Studio, Outdoor Pool, Co-Working Lounge, And 24-Hour Concierge, Creating An Exceptional Urban Home Where Style, Convenience, And Vibrant City Living Come Together. (id:49187)
1 Stonecrop Road
Brampton (Bram West), Ontario
Great opportunity to rent a beautiful brand new, never lived in before,ALL WINDOWS ABOVE GROUND. NATURAL LIGHT. spacious 2 bedroom 1 bathroom legal basement unit in a fantastic location. SEPERATE LAUNDRY. In the heart of Bram West just steps to transit and major arteries! shopping plaza, price chopper.schools. Perfect for a professional couple/single, or a young family. High Ceiling, Pot Lights throughout.no carpet. Available immediately! (id:49187)
104 - 38 Joe Shuster Way
Toronto (South Parkdale), Ontario
Think You Can't Afford Downtown Living? Think Again! * Downtown Toronto City Living Under $450,000 With A Parking Spot And Locker? Yes, You Read That Right! * This Spacious 1-Bedroom Sits At The Intersection Of King Wests Chic Nightlife, Queen Wests Eclectic Style, And Liberty Village's Warm, Community Vibe * Inside, The Airy, Open-Concept Layout Features A Sleek Modern Kitchen With Granite Countertops, Stainless Steel Appliances, Under-Cabinet Lighting, And A Dining/Living Space Designed For Effortless Entertaining- Or Skip The Cooking With Hundreds Of Foodie Hotspots Just Steps Away * The Sun-Filled Primary Bedroom Boasts A Full Wall Of Closet Space And A Large Window Overlooking Your Private Terrace, Big Enough For A Full Patio Set + Dining Chairs * Bonus: As A Main-Floor Corner Unit With Only One Neighbour, You'll Enjoy Unmatched Privacy, No Long Elevator Waits, And Zero Stairs To Climb * The Bridge Condos Offer City Living With A Neighbourhood Feel * Walk To Large Parks, Trendy Cafés, And BMO Field, Or Hop On Transit For Quick Access Anywhere In The City * This Well-Managed Building (Under 15 Years Old) Makes The Perfect Backdrop For Your Morning Coffee, Evening Wine, And Everything In Between * At 585 Sq Ft, This Lovingly Maintained Home Blends Style, Comfort, And Unbeatable Value- Especially Under $450K!! It Won't Be A Buyers Market Forever * Get In Now And Start Building Your Equity Here For Your Future! (id:49187)
164 - 3050 Erin Center
Mississauga (Churchill Meadows), Ontario
Beautiful, fully furnished corner-unit townhouse that feels like a semi-detached home, offering private front, side, and direct garage entrances for added convenience and privacy.The home comes move-in ready with a comfortable sofa set, coffee table, dining stools, full appliances, cookware, a 55" TV with Blueray system, an upstairs 47" TV, and new bedsets in both bedrooms. Each bedroom features its own walk-in closet, ample storage, and a spacious 5-piece bathroom.Enjoy two parking spots (1 garage + 1 driveway), and bright, sun-filled rooms throughout. Relax outdoors with a large back terrace ideal for BBQs, plus a charming Juliet balcony at the front for fresh air.Located in a highly desirable area, just minutes from top-rated high schools, Loblaws, Walmart, Nations, Erin Mills Town Centre, Credit Valley Hospital, major highways, churches, parks, and Tim Hortons. Perfect for tenants seeking comfort, convenience, and a premium living experience. (id:49187)
98 Golf Links Drive
Aurora (Aurora Highlands), Ontario
Newly Renovated *Premium Location*Premium Deep Lot With Mature Trees & Pool .Total Privacy,4 Bedroom Family Home And Loads Of Upgrades With Bright Custom Kitchen W/Granite Counters Over Looking Amazing View Of Garden, Upgraded Floors, Wood-Burning Fireplace In The Family Room, Walk Out To The Yard. First And Second-Floor Hardwood Through, Brand New Windows, Renovated Bathrooms. Walking Distance To Transit, Schools, Yonge St, Shopping + Restaurants. (id:49187)
5 Ridgeside Lane
Hamilton (Waterdown), Ontario
Bonus Bedroom on the Ground Floor with 3 Piece Bathroom. Beautiful Townhome with 3+1 Bed & 4 Bath with 2151 Sqft Available for LEASE immediately Experience generous living with ample space for relaxation and entertaining. "Nestled in the highly sought-after Waterdown community near Dundas St E and Mallard Trail. The open-concept Second floor is bathed in natural light, perfect for modern living, with sliding doors that open to Balcony. This town home is situated on a quiet street, offering peace and convenience." This home is move-in ready. Dedicated home office at 3rd floor provides the ideal work-from-home setup. The chef's kitchen features features Built-in stainless steel appliances, quartz counter-tops, custom cabinetry and a large center island. The spacious primary Bedroom with 4 piece en-suite Bathroom and a generous walk-in closet. Laundry conveniently located at Bedroom level. in 3rd floor. A must-see! (id:49187)
46 Concord Drive
Thorold (Rolling Meadows), Ontario
PRICED TO SELL !!!-Discover the prefect balance of style, comfort and location-welcome home to 46- Concord Dr , Located in Beautiful neighborhood, offers easy access to top-rated schools, scenic parks, 10 mins away from Niagara Outlet Mall and 14 mins drive from Niagara Falls, Brock University, and the world-renowned wineries of Niagara-on-the-Lake, dining, and major commuter routes. 1492+ sq ft of above-ground living space in one of Thorold's most desirable communities. This home delivers it all-modern living at its finest. A Charming and modern three-bedroom, three-washroom townhouse that perfectly blends comfort and style. This Bright and inviting home features an open-concept main floor with a spacious living area, a contemporary kitchen with sleek finishes, and plenty of natural light throughout. The primary bedroom offers a private ensuite and generous closet space. (id:49187)
216 - 55 Duke Street W
Kitchener, Ontario
Welcome to unit 216 at 55 Duke St. W. This award winning building is in the Heart of Downtown Kitchener, located directly between LRT stops. Unit has1 Bedroom + Den | 1 Bathroom This unit offers an open-concept living space with contemporary finishes, a spacious den perfect for a home office, and a sleek kitchen with stainless steel appliances. The bedroom features ample closet space, while the den adds flexibility for work or additional storage. Enjoy the convenience of in-suite laundry and access to premium building amenities. Perfectly situated close to public transit, shopping, dining, and entertainment, this condo is ideal for young professionals, investors, or first-time buyers. Don't miss this opportunity! (id:49187)
28 - 3550 Colonial Drive
Mississauga (Erin Mills), Ontario
This contemporary stacked townhouse offers the perfect blend of style, comfort, and convenience with modern finishes and thoughtful design elements throughout. 2-bedroom, 2.5-bathroom, large windows The open-concept layout showcases an upgraded kitchen, spacious living area, and well-sized bedrooms with plenty of storage. The primary suite includes a private 3-piece ensuite for added comfort. Step outside to your own private patio perfect for relaxing or entertaining. located near top schools, amenities, shopping, scenic trails, and with easy access to transit and major highways. (id:49187)

