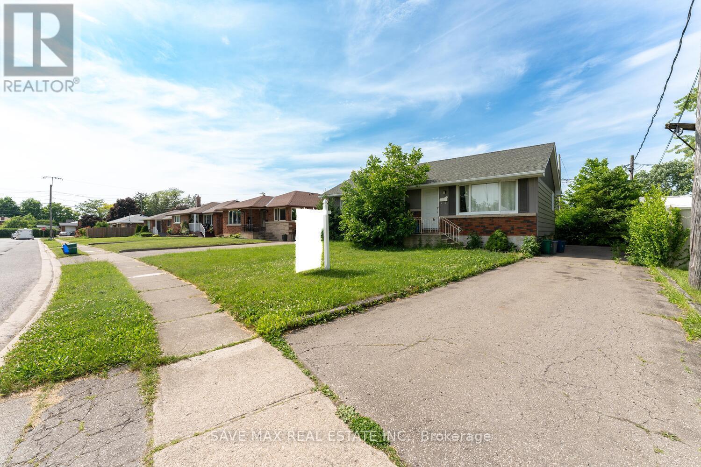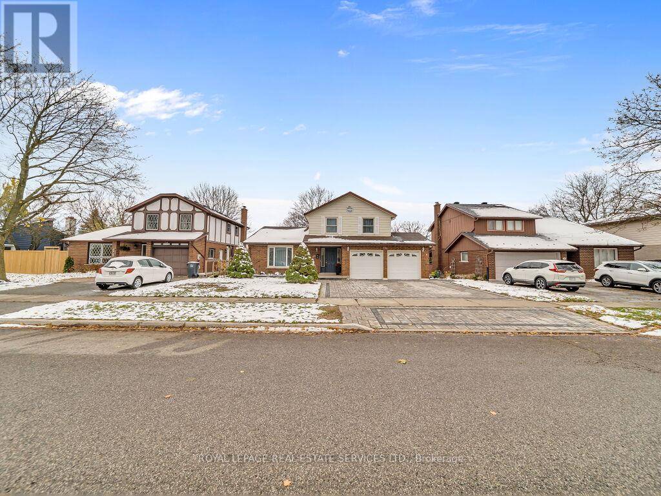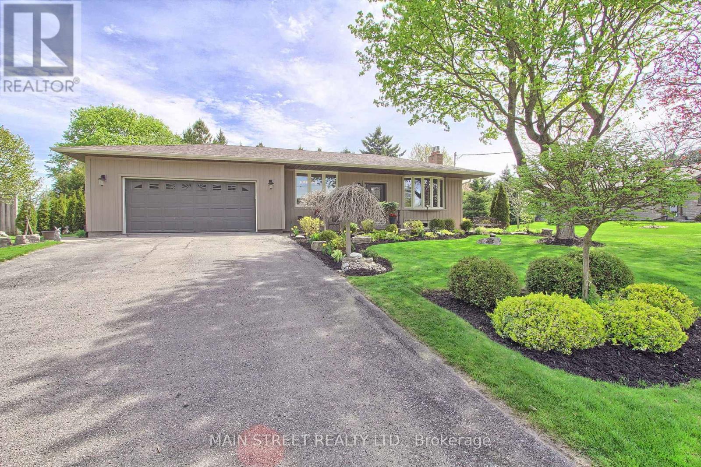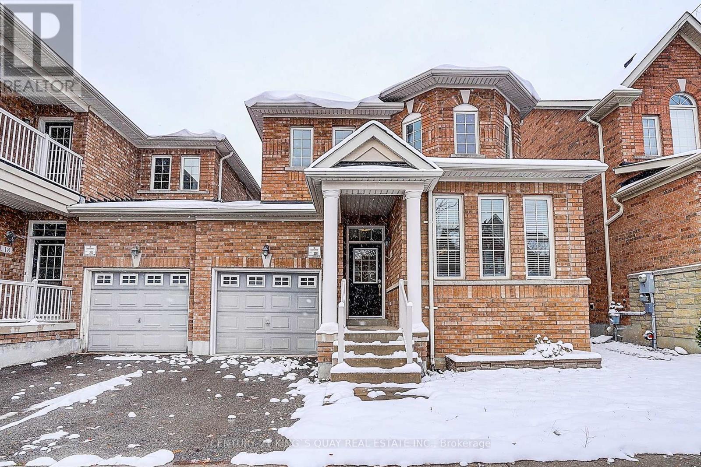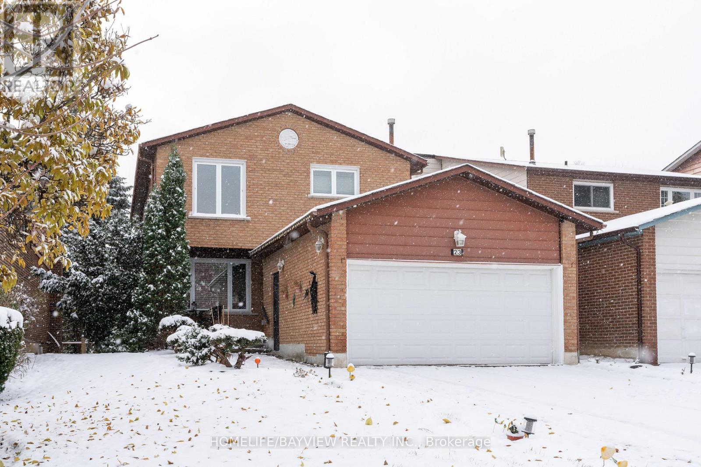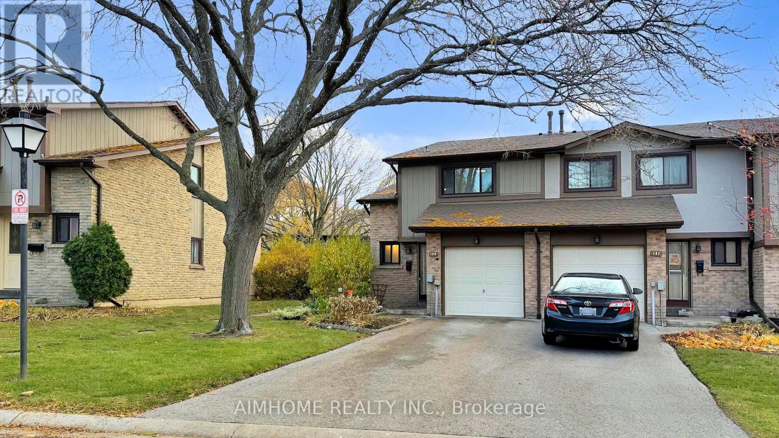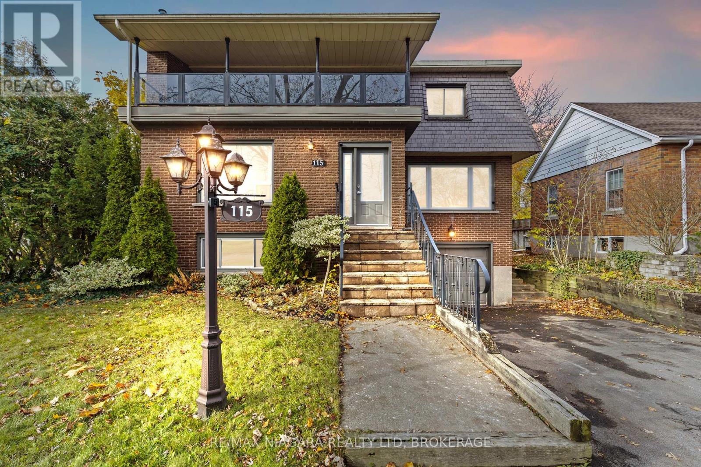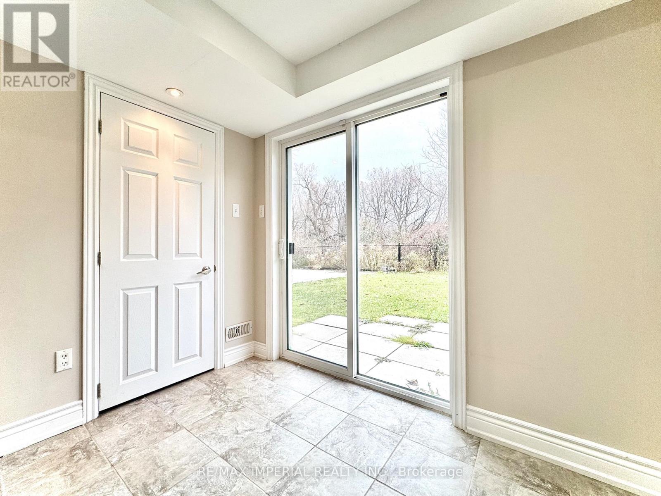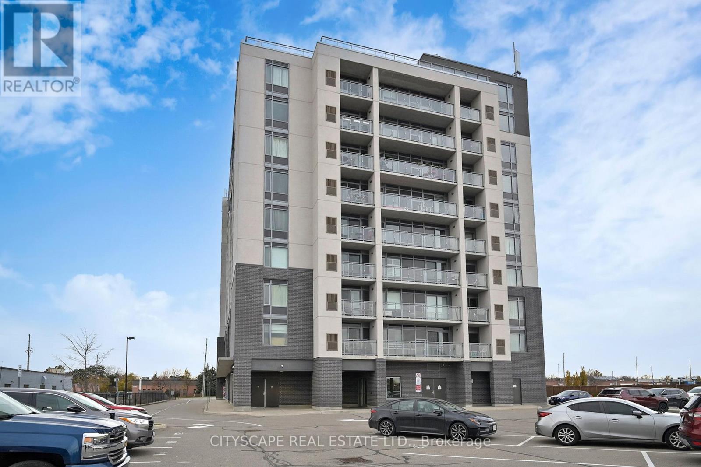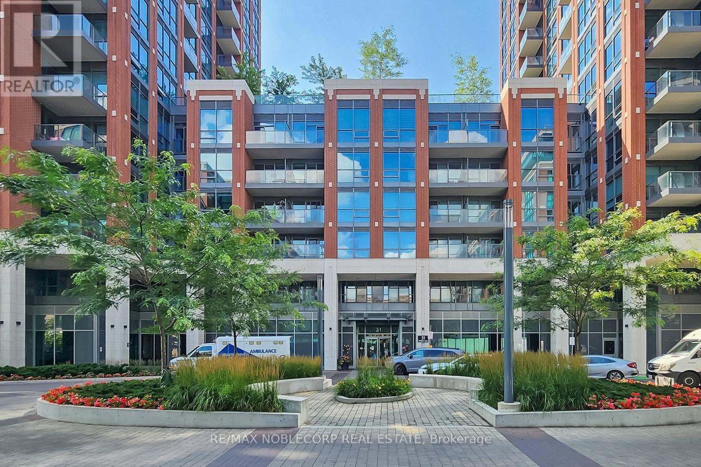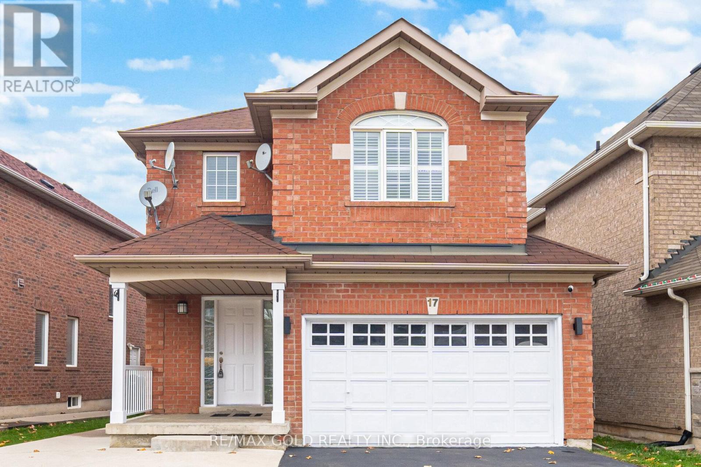52 Broderick Avenue
Thorold (Thorold Downtown), Ontario
Perfect Opportunity For Large Family Or Students, In The Most Sought After Area Of Thorold! You Will Find This, 6 Bedroom, 2 Washroom Detached Home On A Premium Lot. Walking Into An Open Concept Main Floor, With Separate Living And Dinning Room, Three Spacious Bedrooms And One Full Washroom. Numerous Upgrades All Throughout Including Newer Kitchen, Flooring, Lighting, Both Washrooms And Roof. Central Location Close To Brock University, Hwy 406 And Shopping. Upgrades Continue To The Separate Entrance Basement With Three Spacious Bedrooms, Large Rec Room And A Full Washroom. Walking Distance To Multiple Public Transit Routes (id:49187)
7288 Highway 26 Road
Clearview (Stayner), Ontario
Amazing Opportunity To Own Commercial Building in Stayner, Busy traffic Enroute To Wasaga Beach/Blue Mountain And Ski Country Famous. Main Floor Retail Appx 3000 Sqft /FULL BASEMENT STORAGE, 2nd floor 5bd room Appt 2800 Sqft, Private Parking at the back of property, Great Building With High Traffic Exposure, Profitable Property With Two Income Streams Of Live And Work. With Separate Site Entrance for appt . Enjoy the potential in Retail or Investment Opportunities, Centrally located gem, Newly Renovated Hydro panel, Flooring / Washrooms /Laundry/ Lights /Cameras /Windows/ and much more. Amazing investment opportunity with strong cash flow! Currently generating $7,300/month in rental income, with additional potential to increase revenue. Suitable for any type of business. Motivated seller - don't miss this opportunity!!! (id:49187)
305 Ironwood Road
Guelph (Kortright West), Ontario
Welcome to this beautifully upgraded home, thoughtfully designed with luxury, comfort, and efficiency in every detail-truly move-in ready. The partially finished basement features updated wall studs, insulation, and completed electrical, making it fully prepared for drywall installation.Enjoy long-term peace of mind with a brand-new high-efficiency Trane furnace and air conditioner (installed July 2025), backed by a 10-year parts and labour warranty. Additional upgrades include a new water softener with chlorine remover and a fully updated, ESA-approved 200 AMP electrical system.Modern pot lighting illuminates both the interior and exterior soffits, creating a warm and inviting ambiance day and night. Elegant plaster crown moulding enhances every room, while decorative plaster beams bring timeless character to the dining area.Step outside to beautifully landscaped grounds featuring paver-stone walkways and patios that surround the front, side, and backyard. The property offers parking for five or more vehicles, including two covered spaces for added convenience.Inside, porcelain tile flooring adds durability to hallways and bathrooms, while engineered hardwood spans the main living areas, kitchen, and stairs. The heated garage includes its own 100 AMP panel for EV charging, along with a side door and window for added functionality. This property is located just minutes from the university of Guelph with easy access to Kortright Road West , providing a direct route to the university and other city amenities. Quick connection to highway 401 add convenience, while nearby green spaces and quiet streets enhance the neighbourhood. The seller is willing to install a wooden fence in the backyard to provide additional privacy. (id:49187)
3839 Front Street
Uxbridge, Ontario
Great home to raise a family/retire to Goodwood close to Stouffville/Uxbridge. Country close to the city! Enjoy the space, well maintained perennial gardens, huge interlock patio and gazebo for entertaining. Professionally landscaped 100 x 300 ft lot...plenty of room to build an outbuilding. Book a showing to appreciate, this home, truly pride of ownership! Kids can walk to Goodwood P.S. trails beyond and min to hospital. Easy drive/via hwy. 404, 407 & 412. Old Elm Train is a 5 min drive to travel to Toronto. Separate entrance to finished basement, potential in-law suite. 1 Owner is a registered real estate sales representative. (id:49187)
16 Pisanelli Avenue
Markham (Cathedraltown), Ontario
Location! Location! Location! High demand area in Cathedral Town Community. Few minutes from Hwy 404, parks, restaurants, .Shoppers Drug Mart, groceries, schools & all amenities . Only the garage is linked.9 Ft Ceilings on the main floor. Sun-Filled open concept fronting on North. Family room with fireplace overlooking kitchen w/ Breakfast area, walk-out to new Interlock patio in Backyard. New paint, brand new wood flooring on 2nd floor. New Backyard interlock. Direct access to garage. Well- maintained house. Move in condition. Close to schools (Richmond Green S.S. & Sir Wilfred Laurier P.S.). (id:49187)
23 Holm Crescent
Markham (Aileen-Willowbrook), Ontario
Excellent Location, Premier Listing, A well-maintained family home in a quiet neighborhood, Stunning 3+1 bedrooms (1 out of the 4 original bedrooms converted to a huge walk-in closet. It can easily be converted back), Custom kitchen featuring High-end Built-in appliances, oversized Caesarstone counter island, Caesarstone backsplash. Open concept Kitchen/ living/dining with hardwood floors, W/O to a raised Deck from Kitchen that leads to back yard. Spacious finished W/O basement to fenced/ private backyard. Additional bedroom / office in basement. No sidewalk, driveway fit up to 4 vehicles. Close to top ranking schools in highly desirable Willowbrook area, amenities, parks, shops, plazas, major highways. This is a Perfect house For Entertaining Friends and family. Ready to move in and enjoying this cozy & welcoming home. (id:49187)
129 - 24 Fundy Bay Boulevard
Toronto (Steeles), Ontario
High-Demand Area, Convenient Neighborhood, Functional Layout. Well Kept End Unit. This Unit Is One Of OnlyTwo Properties In The Courtyard With A Driveway Spacious Enough To Park Two Cars. Top Rated Schools, Walk To Public Transit, Community Center, Parks, Supermarkets, Restaurants, Banks, Library, Hospital, Shopping and Highways. (id:49187)
115 Edgar Street
Welland (Prince Charles), Ontario
Discover an exceptional family home in one of Welland's most desirable neighbourhoods, just a short stroll to picturesque Chippawa Park. Set on a generous 59ft x 104ft corner lot surrounded by mature trees, this charming brick residence offers space, character, and comfort in every corner. With 5+1 bedrooms and 3 full bathrooms, this property is ideal for growing families or those who love to entertain. The open-concept kitchen and dining area is designed for everyday living, featuring granite countertops, stainless steel appliances, and direct access to the deck and patio, your go-to spots for summer BBQs or peaceful afternoons in the fully fenced yard. The main floor also includes a convenient 2-piece bathroom and a versatile bedroom with its own fireplace, perfect for a home office, playroom, or creative space. Upstairs, four bright and comfortable bedrooms provide plenty of room for family or guests. The 4-piece bathroom is conveniently situated, while the spacious primary suite feels like a private retreat, complete with its own balcony-an ideal place to enjoy your morning coffee or unwind at the end of the day.Throughout the home, unique interior brick accents add warmth and character, complemented by two fireplaces that create inviting spaces to gather and relax. The fully finished walk-out basement enhances your living options with a large rec room, a sixth bedroom, a 3-piece bathroom, laundry area, and direct garage access-perfect for multigenerational living or an in-law setup. Enjoy peace of mind with updates such as an owned hot water tank and a 2-year-old furnace. Located just minutes from Seaway Mall, Niagara College, parks, and major highways, this home offers the perfect balance of convenience and quiet suburban living. A truly special opportunity in a fantastic community. (id:49187)
57 Collin Court
Richmond Hill (Jefferson), Ontario
***WALK-OUT BASEMENT UNIT | 1 DRIVEWAY PARKING | SEPARATE ENTRANCE | LAUNDRY IN-SUITE*** Welcome to this sleek and modern walk-out basement unit at 57 Collin Court, nestled in a peaceful, family-friendly court in the highly sought-after Jefferson community of Richmond Hill. This home offers: 2 spacious bedrooms, Open-concept kitchen flowing into a bright living space, A well-appointed three-piece full bathroom, Private separate entrance for added privacy, In-suite laundry, so no trips to a shared laundry room. Backing onto a ravine, you'll enjoy peace, natural greenery, and breathtaking views, all while being steps from community trails. Top-rated school zones for Richmond Hill High School, St. Theresa of Lisieux Catholic High School, and other well-regarded elementary schools. Close to parks, public transit, banks, groceries and restaurants, etc. This basement unit is a gateway to a peaceful, well-connected, and amenity-rich lifestyle in one of Richmond Hill's most desirable communities. (id:49187)
1008 - 716 Main Street E
Milton (Tm Timberlea), Ontario
This is it!! Bright Sun lit Corner suite. Spacious 2 Bedroom + 1 Den with great open concept layout. Located in central Milton close to everything & GO! Great split bedroom layout with 1005 SqFt. and 55 SqFt balcony. (Total 1060 SqFt) 2 bedrooms, both with large walk-in closets, large windows throughout from all rooms, Open Concept Kitchen/Living/Dining rooms- creating a wonderful bright comfortable living space. One of the largest suites in the building, located on a high floor with clear views from all windows and balcony. This is a very well cared for and lightly lived in suite. Pride of ownership definitely shows. Only 9 suites on the 10th floor. Includes 1 parking & and 1 locker. Building amenities include Party room and Rooftop Patio (both on 10th floor) with BBQ and clear views, well equipped Gym, Meeting room, Guest suite, Bike storage room, Visitor parking. Close to Highway 401, 407. Walk to: GO, Public transit, Schools, Restaurants, Banks, Shops, Stores, Library, Rec centre, Superstore. Minutes away from Kelso Park, Glenn Eden, ski resort, walking. & bike trails, and the Toronto premium outlets. Golf course is also nearby. This is a well maintained, smaller sized, clean, well maintained condo building with great amenities. Great building, close to everything! (id:49187)
521 - 31 Tippett Road
Toronto (Clanton Park), Ontario
One-Bedroom Unit at Southside Condos with a functional open-concept layout with a combined living and dining area. Bright bedroom featuring a large window and a spacious closet. Prime location - steps to Wilson Subway Station, close to York University, schools, parks, hospitals, grocery stores, restaurants, and Yorkdale Shopping Mall. Easy access to Hwy 401 and Allen Rd. (id:49187)
17 Binder Twine Trail
Brampton (Fletcher's Creek Village), Ontario
Welcome to 17 Binder Twine , a beautifully maintained 3-bedroom, 4-bath detached home with a double car garage. Located in a highly sought-after, family-friendly neighbourhood, this home offers a functional layout with a bright open-concept living and dining area, plus a cozy family room with a fireplace-perfect for relaxing and entertaining.The well-appointed upgraded kitchen features ample cabinetry , S/S appliances, Quartz Countertop and a walk-out to a private, fully fenced backyard. The upper level includes three generous bedrooms, including a spacious primary suite with a walk-in closet and 4-piece ensuite.The finished basement offers 1 bedroom, 1 full bathroom with separate entrance , and large living area-ideal for extended family living!!!!Conveniently located close to schools, parks, shopping, public transit, Mount Pleasant GO Station, and major highways. A fantastic opportunity for families and investors seeking a turn-key property in a prime location!!! (id:49187)

