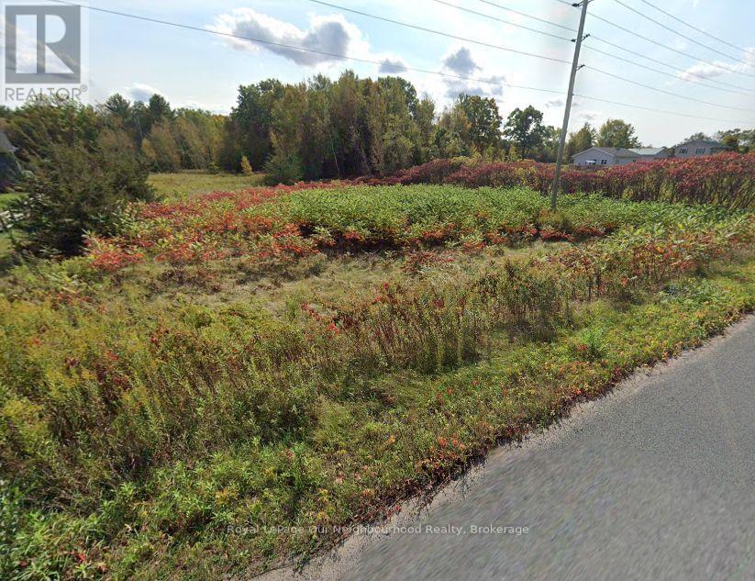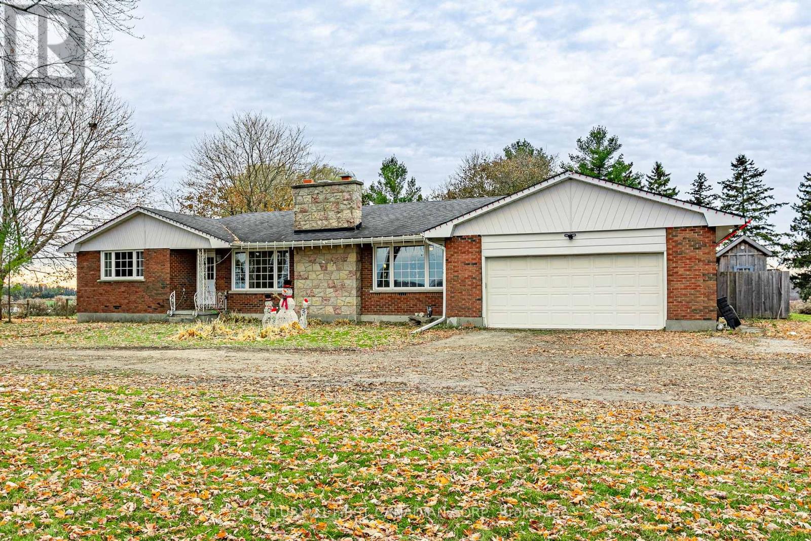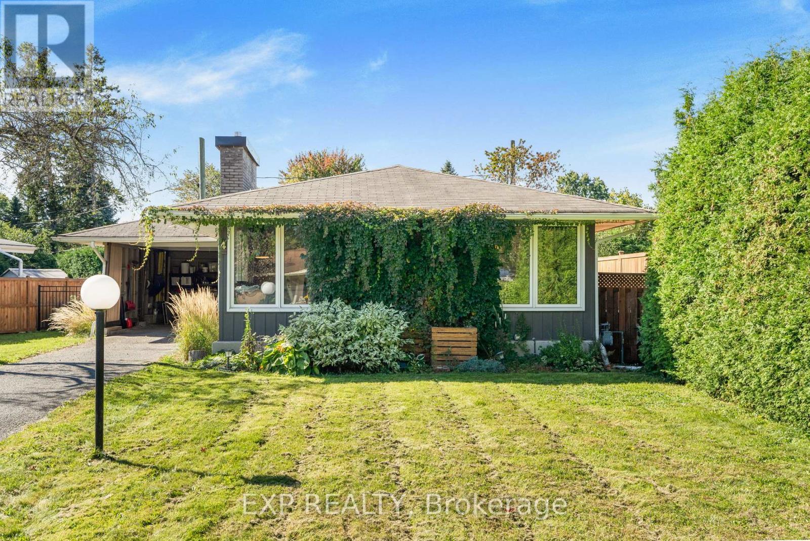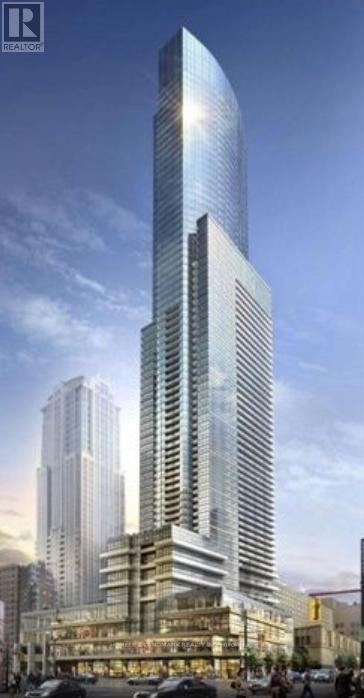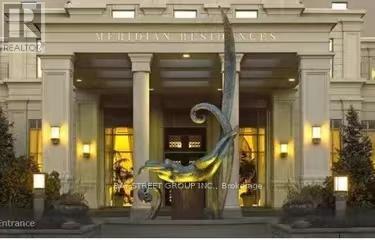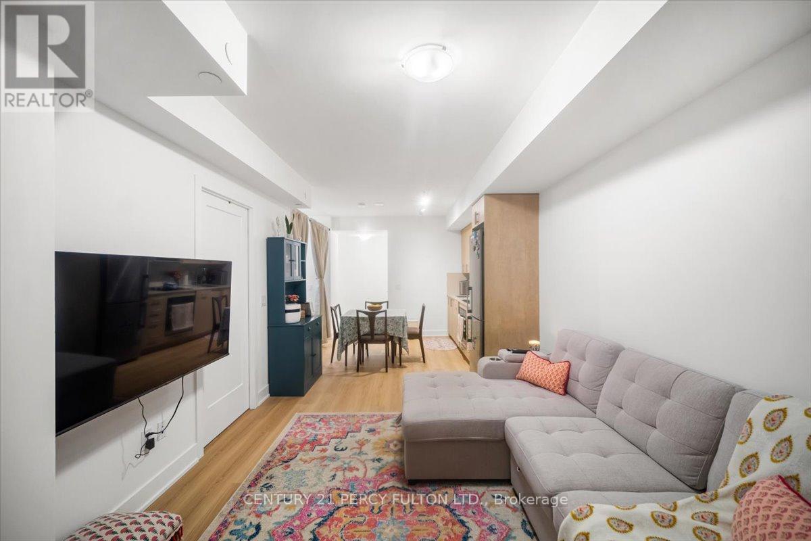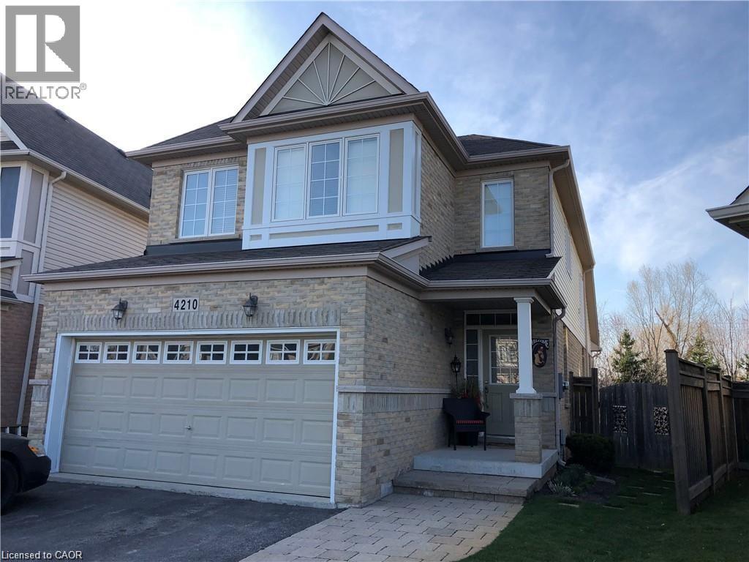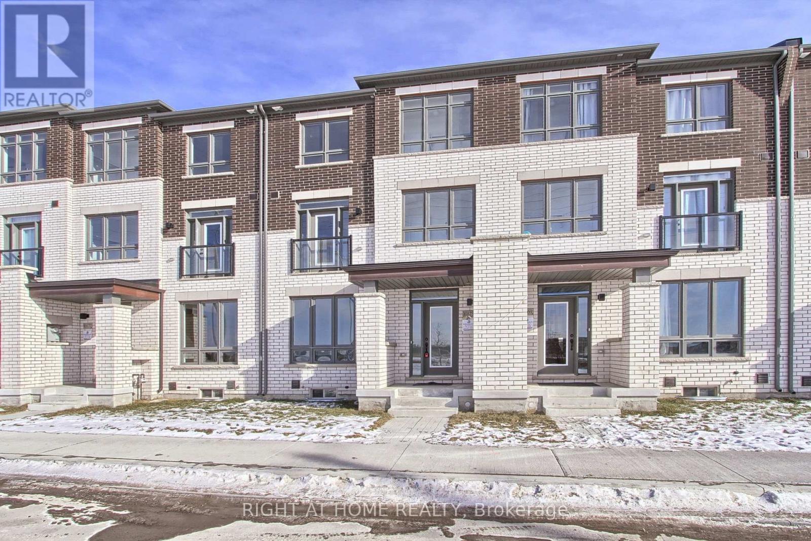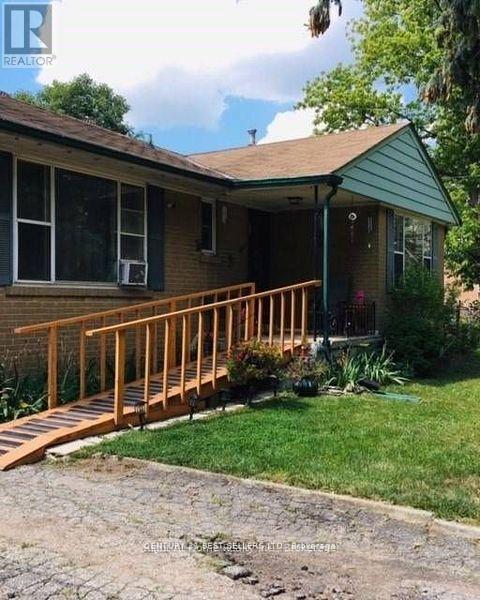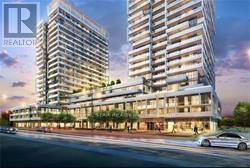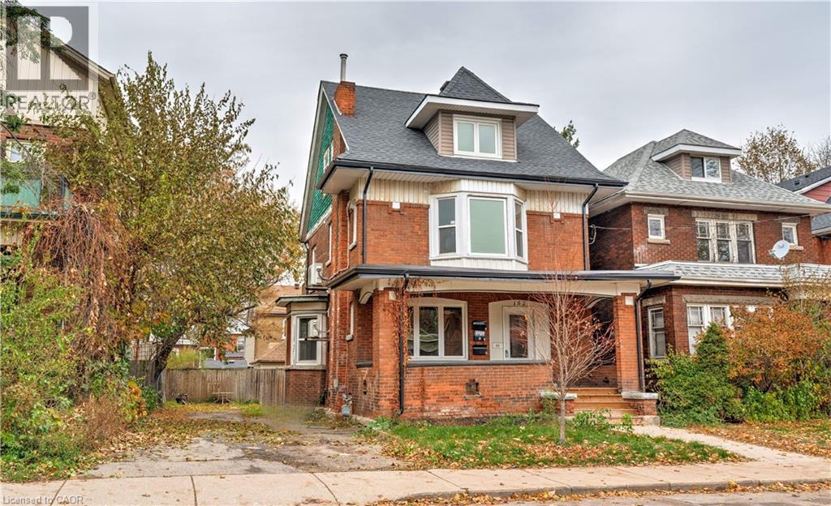19 Red Haven Drive
Niagara-On-The-Lake (St. Davids), Ontario
Luxurious Bungalow with Escarpment Views 3 Beds, 3 Baths, Walkout Lower Level & Stunning Outdoor Living Spaces. This impeccably designed 1,825 sqft bungalow with a finished 1,200 sqft walkout lower level offers a perfect blend of modern luxury, comfort, and breathtaking views of the escarpment. Main Floor Highlights: Open-concept living with a seamless flow between the kitchen, dining, and living areas, anchored by a cozy gas fireplace Gourmet kitchen featuring custom cabinetry, quartz countertops, and high-end finishes, perfect for culinary enthusiasts. Spacious primary suite with a large walk-in closet and a luxurious ensuite bathroom. Second bedroom with vaulted ceilings, adding space and charm. Dining room opens to an elevated deck with 420 sqft total: 100 sqft covered section for year-round enjoyment and 320 sqft open-air space with glass railings, providing unobstructed escarpment views. Lower Level Features: Additional 1,200 sqft of bright living space with full-size windows and in-floor heating. Ground-level walkout to a 525 sqft stone patio, perfect for entertaining. Hot tub nestled under the upper deck for added privacy and relaxation. Third bedroom with ample closet space. Stylish 3-piece bathroom featuring a steam shower. This living space is ideal for guests, in-laws, or a home office setup. Additional Features: Attached 2-car garage with automatic doors. Double-wide paver stone driveway In-ground sprinkler system for easy lawn maintenance. This home offers an exceptional lifestyle opportunity with high-end finishes, thoughtfully designed spaces, and spectacular views inside and out. (id:49187)
Lot 14 Trent River Road
Trent Hills, Ontario
Rare one-acre flat lot on municipal road with hydro, backing onto greenspace. Close to public boat launch, amenities, hospital, school bus route and a short drive to Campbellford (hospital) and amenities and/or Havelock all amenities. Ideal for custom build. Seller willing to negotiate a private build. Seller is willing to consider a one year vendor take back mortgage at 6.5%. Buyer to perform their own due diligence prior to offer. (id:49187)
195989 19th Line
Zorra, Ontario
Welcome to country living! This 1768 sq ft bungalow sits on 1.5 acres with a heated in-ground pool, separate fenced area for kids and dogs to play plus room for a large future shop or plot for the avid gardener. Main floor has 3 BR's, 1.5 bath, huge living room with room for formal dining room, large eat-in kitchen with island and updated cupboards with patio doors to the fenced area for easy outside dog access. Main floor laundry with laundry tub right off the pool and garage makes laundry a breeze and the 2 pc bath is easy access right off the pool area. Backyard has a gas bbq hook up, stell gazebo, firepit area plus a pergola at the rear of the property- perfect to just enjoy nature or sit quietly and read a book while sipping your coffee or tea. Basement offers an in-law suite with door access at the top of the stairs straight outside or into the garage off the mud room- just add a door into the kitchen for extra privacy. Basement is fully finished with a family room, 2 BR's, 4 pc bath and eat-in kitchen and separate access to the storage rooms at the bottom of the stairs. Plenty of updates: 200 amp breaker panel, furnace 20', well pump 21', pool pump 23', pool cover 25', pool heater 23', pool fence 24', garage heater 22', fenced play area 19', kitchen cupboards 20', lower suite 22', sump pumps replaced and raised lid access to the septic tanks added too. Property is located just north of Kintore and is central to London, St. Mary's, Stratford, Woodstock and Ingersoll. Community offers local church, AJ Baker Public School and a quick drive to Embro Conservation area on Rd 84 or Fanshawe Conservation area just west of Thorndale. (id:49187)
4 Aberfeldy Street
Ottawa, Ontario
Beautifully updated 3-bedroom, 2.5-bath bungalow nestled in the highly sought-after family community of Lynwood Village. This home features an inviting open-concept layout that perfectly combines modern finishes with timeless comfort. The renovated kitchen boasts quartz countertops and opens to a spacious L-shaped living and dining area filled with natural light. The main level offers a primary bedroom with a private powder room, two additional bedrooms, and a tastefully updated 4-piece bathroom. The fully finished basement provides exceptional versatility, featuring a large entertainment area, a multipurpose room ideal for an office or hobby space, an exercise room, and a beautifully renovated 4-piece bathroom with an adjacent laundry area. Step outside to your private backyard oasis, complete with a hot tub and a fibreglass, gas-heated saltwater pool - perfect for relaxing or entertaining. Additional updates include a widened and newly asphalted driveway (Nov 2025) and a freshly repainted main floor. A perfect blend of comfort, functionality, and contemporary style in a prime location. (id:49187)
2604 - 386 Yonge Street
Toronto (Bay Street Corridor), Ontario
Welcome to Aura Condominiums, one of the most sought-after buildings in the heart of College Park! This functional 2-bedroom suite offers an ideal layout with two well-sized, separated bedrooms, providing excellent privacy. The spacious primary bedroom includes a 4-piece ensuite, while a 3-piece bathroom conveniently serves the second bedroom.Enjoy floor-to-ceiling windows and hardwood flooring throughout, filling the unit with abundant natural light. The designer kitchen features stainless steel appliances, granite countertops, and a centre island - perfect for cooking and entertaining. Residents enjoy 24-hour concierge service and exclusive access to the Aura Fitness Club, a theatre room, lounge, party rooms, and an outdoor rooftop terrace with a tanning deck and BBQs. just minutes to Yorkville, cafés, restaurants, U of T, TMU/Ryerson, Hospital, College Park shops, TTC subway, Yonge-Dundas Square, and the Eaton Centre. (id:49187)
1823 - 25 Greenview Avenue
Toronto (Newtonbrook West), Ontario
One Of The Most Desired Condo In Yonge/Finch Area. Tridel's Luxury Building, Steps To Subway, Unbeatable Locations And Amenities. Den Can Be Used As Bedroom. One Parking Included.2 Storey Luxurious Lobby With Recreation Centre, Indoor Pool, Sauna, Whirlpool, Golf Centre, Fitness Centre, Party Room (id:49187)
2413 - 2545 Simcoe Street N
Oshawa (Windfields), Ontario
Welcome to U.C. Tower 2, North Oshawa's modern landmark! This bright and stylish 1+1 bedroom, 1 bathroom condo features a spacious open-concept layout with floor-to-ceiling windows showcasing beautiful west-facing views. The contemporary kitchen boasts quartz countertops, stainless steel appliances, and sleek cabinetry-perfect for everyday living or entertaining. The large primary bedroom offers full floor-to-ceiling windows and a generous closet, while the versatile den can also be comfortably used as a second bedroom or, extended dining room (as shown in the pictures). Step out onto your private balcony and enjoy stunning skyline views stretching toward Toronto. Residents enjoy access to exceptional amenities, including a fully equipped fitness centre, yoga studio, concierge, outdoor terrace with BBQs, games room, and more. Located just steps from Durham College, Ontario Tech University, transit, shopping, restaurants, and major highways, this is convenience and lifestyle at its finest. Underground parking and a locker, and High-Speed Internet are included. (id:49187)
4210 Saunders Crescent
Burlington, Ontario
MILLCROFT- Bright and sunny detached home on quiet crescent in a top rated school district. Lofted bungalow with a wonderful open concept floor plan, vaulted ceilings, large living room and dining room with gas fireplace. Spacious eat in kitchen with maple cabinetry and stainless steel appliances, breakfast bar and a walk-out a large private fenced yard backing onto greenspace. Main floor primary suite with a large walk-in closet and ensuite. Cozy 2nd floor family room with gas fireplace, laundry room and 2 additional spacious bedroom and bath.. Huge pie shaped yard. Located a short walk to top rated schools, parks and shopping. Easy access to highways. Very well kept, no disappointments! (id:49187)
10173 Huntington Road
Vaughan (Kleinburg), Ontario
Located in the heart of Kleinburg. Boasting 2,423 sq. ft. of sun-filled space, this home offers a contemporary open-concept layout designed for todays lifestyle. The main floor features a spacious living and dining area, a cozy family room, and a versatile den, ideal for a home office or personal retreat. The sleek, open-concept kitchen is perfect for entertaining, with a bright breakfast area that invites natural light throughout.Upstairs, enjoy generously sized bedrooms, each offering comfort and privacy. Some feature ensuites and walk-in closets, adding a touch of luxury. The upper level also includes a convenient laundry room. The home is carpet-free, with hardwood flooring throughout, providing both elegance and durability. Step out onto the balcony to unwind and take in the fresh air. The large basement, with rough-ins for a washroom and second laundry, offers potential for customization to fit your needs.Covered under Tarion Warranty, this home guarantees quality craftsmanship and peace of mind.The location of this townhouse is unmatched. Just minutes away from the community center, McMichael Gallery, a hospital, parks, and top-rated schools, you have everything you need at your doorstep. Explore scenic trails, enjoy the charming local cafes, and take advantage of the boutique shops in the area. With easy access to major highways, commuting is a breeze, offering a perfect balance of tranquility and convenience.This home is an exceptional opportunity to enjoy a luxurious lifestyle in Kleinburgs most desirable community. (id:49187)
320 Ashbury Road
Oakville (Wo West), Ontario
Location-Location**Attention Builders, Investors And Renovators**. Amazing Investment Opportunity W/A Large Mature Lot Of In Southwest Oakville. This 3+1 Bungalow Sits On A Quiet Family, Tree Lined Street Surrounded By Multi-Million Dollar Homes & Luxury New Builds. This All-Brick Bungalow Is Being Sold In 'As Is' 'Where Is' Condition. Great Family-Friendly Community Close To Numerous Schools That Include The Distinguished Appleby College, Build Your Dream Home..! Drawings And Permit Submitted To City For Final Approval, Contemporary Designer Home. (id:49187)
518 - 65 Speers Road
Oakville (Oo Old Oakville), Ontario
PRESTIGIOUS RAIN CONDOS BUILDING, LESS THAN 10 YEARS OLD; 1 BR + DEN CONDO IN THE HEART OF OAKVILLE; OPEN CONCEPT, MODERN KITCHEN WITH GRANITE COUNTER AND SS APPLIANCES; ENGINEERED HARDWOOD FLOORS; 9 FT CEILING; IN-SUITE LAUNDARY; W/O TO BALCONY FROM LIVING ROOM AND BEDROOM; 4-PIECE ENSUITE ATTACHED TO BEDROOM; 1 UNDERGROUND PARKING AND 1 LOCKER INCLUDED; CLOSE TO VIA/GO STATION AND OAKVILLE WATERFRONT; MINUTES TO QEW; STEPS FROM SHOPS, CAFES, RESTAURENTS & PARKS. (id:49187)
152 Sanford Avenue S
Hamilton, Ontario
Attention Investors! Excellent opportunity with this 2.5 story triplex in the highly sought-after St. Clair/Blakely neighbourhood, just minutes from downtown. Each unit has been recently renovated and features new kitchens, bathrooms and are separately metered. Situated on a double lot, the property offers plenty of room to add a detached garage or ADU! Parking for 6+ vehicles. A new roof, new front porch, freshly painted interiors and coin laundry add even more value. Ductless A/C in each unit and new boiler system installed in 2025! Main and upper units are currently vacant providing the opportunity to live-in or be quickly rented for additional cash flow. Don't miss out on this opportunity to own a turnkey multi-family property with a generous Cap Rate in one of Hamilton's most desirable neighbourhoods! (id:49187)


