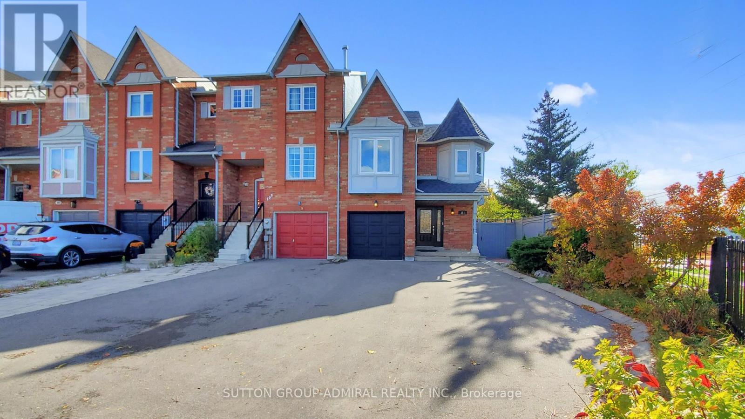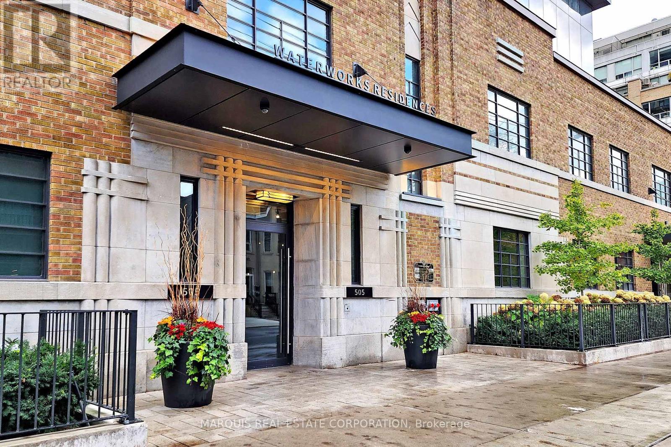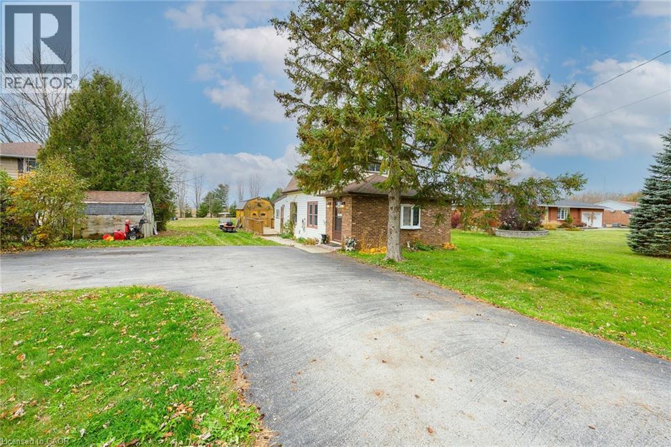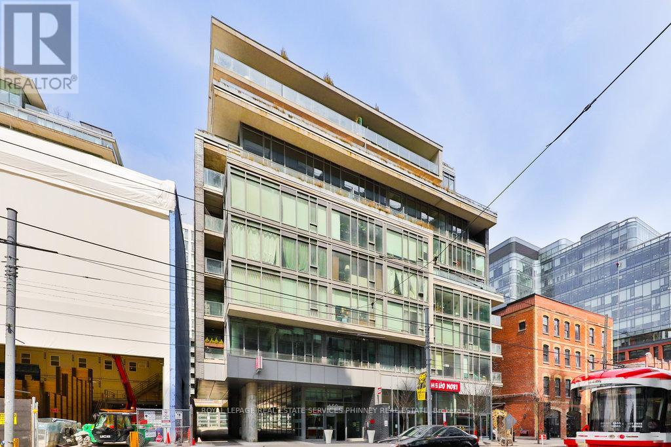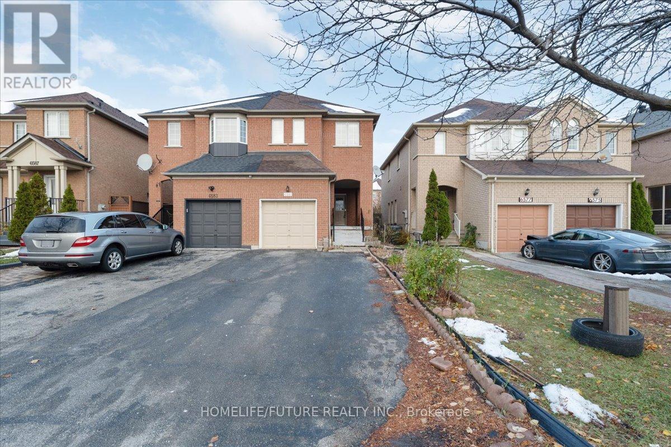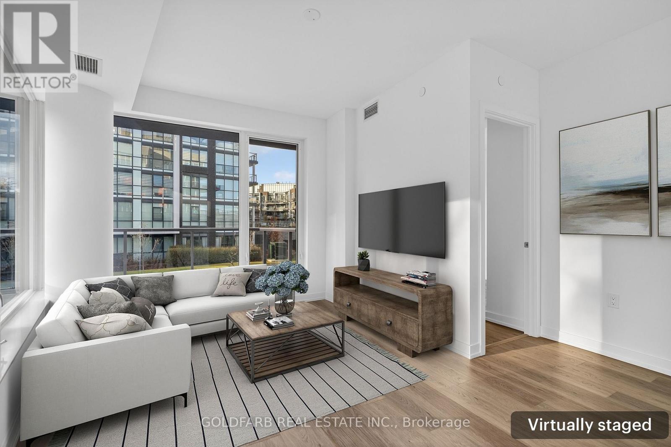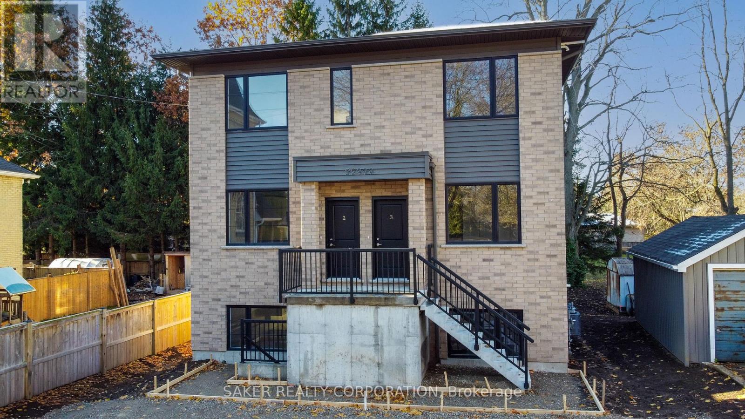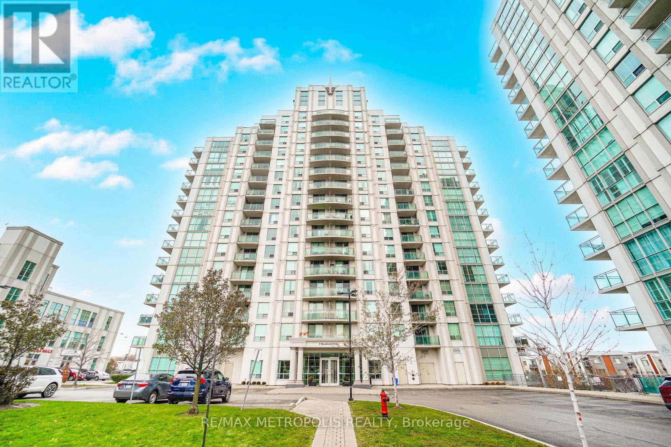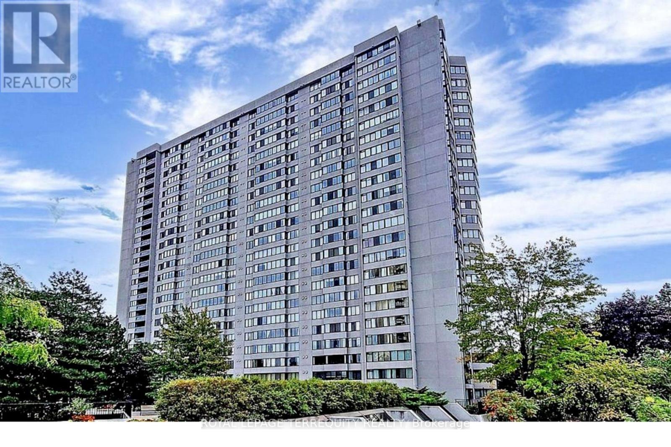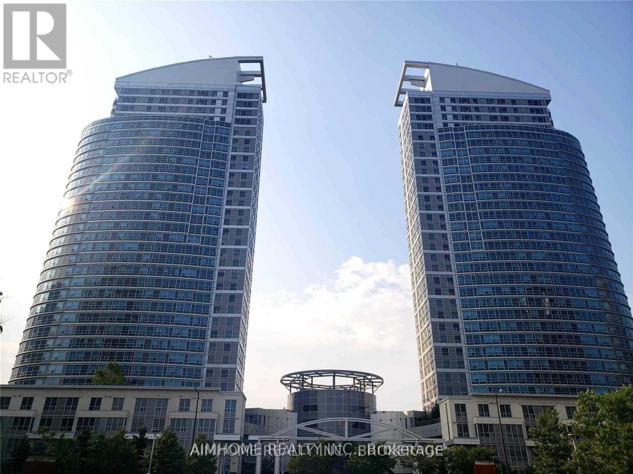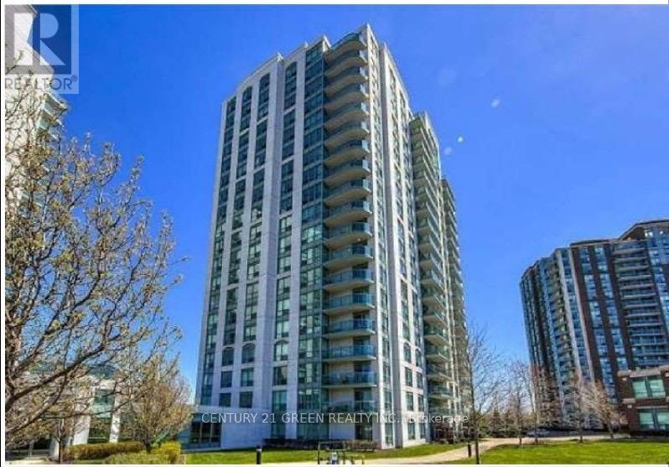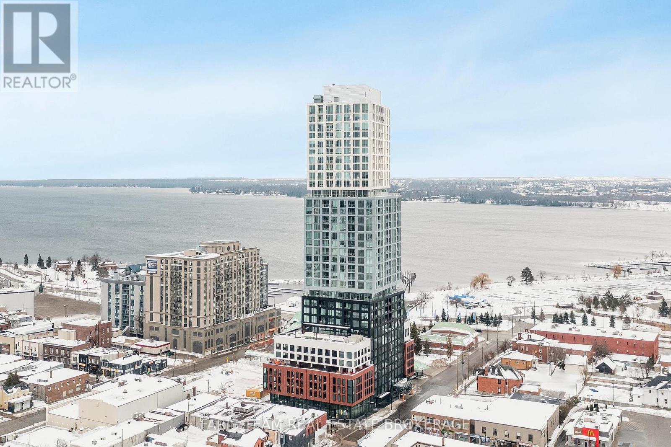111 Kelso Crescent
Vaughan (Maple), Ontario
Discover 111 Kelso Crescent, a stunningly cared for and tastefully upgraded family home nestled in the vibrant community of Maple, Ontario, offering the perfect combination of modern comfort, timeless style, and everyday convenience. This charming 3 bedroom, 4 bathroom residence features a bright, open layout with hardwood flooring throughout the living areas and bedrooms, complemented by ceramic tile in the foyer, kitchen, and basement for a timeless, practical finish. The home's south facing backyard invites all day sunshine, ideal for relaxing or entertaining on the interlocking patio, complete with a wood shed for extra storage, while the west facing side entrance offers convenience and accessibility. Recent updates ensure peace of mind and efficiency for years to come: the roof was redone in 2023, front windows on the second floor replaced in 2017, front door updated in 2019, and major mechanicals including furnace, air conditioner, and hot water tank all brand new in 2024. Additional features include central vacuum (CVAC) and a garage door opener with remote, adding to the home's practicality and ease of living. The redone driveway (2024) enhances curb appeal and reflects the overall care and pride of ownership found throughout the property. Perfectly positioned in one of Vaughan's most desirable neighbourhoods, 111 Kelso Crescent offers proximity to top rated schools, parks, community centres, and shopping, while being just minutes from Maple GO Station and Highway 400 for effortless commuting. Enjoy the welcoming, family oriented atmosphere of Maple, a community that blends suburban tranquility with urban convenience, making this property not just a home, but a lifestyle opportunity in one of the GTA's most sought after areas. **Listing contains virtually staged photos** (id:49187)
Parking - 505 Richmond Street W
Toronto (Waterfront Communities), Ontario
Must be an owner in the building. EV rough-in. (id:49187)
43290 Pettit Road
Wainfleet, Ontario
Affordable 2 bed + 1.5 bath on a 1/2 acre lot is presented here at 43290 Pettit Road! Phenomenal opportunity to jump into home ownership without sacrificing the county lifestyle that many buyers dream of! Bonus feature is a 10x16 hickory shed converted to a mancave! Outfitted with a gas fireplace, window a/c, partially insulated, double doors with screen, double storage loft, this extension of living space is sure to suit the right buyer! Mature treed lot, expansive decking, a large paved driveway for parking makes this the ideal property for outdoor entertaining! Inside you'll be welcomed by a foyer with a coat closet, leading into a large family room which circles around to the dining area and eat in kitchen with oak cabinetry. Updated vinyl windows throughout the home. The main floor powder room adds convenience for guests, while the primary bedroom offers a 4 piece ensuite bathroom and walk in closet! Move in ready and bring your own vision to life as you go! (id:49187)
207 - 650 King Street W
Toronto (Waterfront Communities), Ontario
Fully furnished. Welcome to sophisticated city living in this spacious, modern loft-style condo. Thoughtfully designed with an open-concept layout, exposed concrete ceilings, and floor-to-ceiling windows, this residence offers an airy, light-filled atmosphere. The sleek kitchen complete with stainless steel appliances is perfect for all your culinary adventures. The private bedroom provides a tranquil retreat. A stylish 4-piece bathroom and an expansive balcony, ideal for outdoor dining or unwinding with a good book, complete the space. Located in one of Toronto's most sought-after neighborhoods, you'll enjoy immediate access to top-tier dining, shopping, entertainment, and cultural destinations. With the King streetcar, renowned restaurants, cafes, art galleries, and theatres all just steps away, convenience and luxury go hand in hand. The boutique building offers a fully-equipped gym, and a serene inner courtyard a rare green oasis in the heart of the city. (id:49187)
(Bsmt) - 6581 Song Bird Crescent
Mississauga (Meadowvale Village), Ontario
Absolutely Gorgeous Two Bedroom Basement Apartment In A Prime Location With Two Parking Spaces, Separate Entrance And Kitchen. Minutes To Highway Four Hundred One And Four Hundred Seven. Walk To Top Schools, Courtney Park, Library, Banks, No Frills, Food Basic, Shoppers Drug Mart, Walmart, And Much More. Close To Heartland Center, Mississauga Transit, And Amenities. Tenant To Pay 30% Of All Utilities Plus Snow Maintenance On Their Side Of Driveway And Walkway To Entrance. (id:49187)
201 - 333 Sunseeker Avenue
Innisfil, Ontario
Time to Upgrade Your Lifestyle at Sunseeker-Friday Harbour's newest luxury community! If you've been living in a smaller 2-bedroom suite and wishing for more space to work, live, entertain, or simply breathe, this premium 3-bedroom corner residence is the perfect step up. Enjoy the immediate benefits of more room, more privacy, and more flexibility in a superb building offering true resort living. This bright, upgraded corner suite is filled with natural light from multiple exposures and features calming views of the treed Nature Preserve. A large wrap-around terrace expands your living space outdoors, ideal for dining, relaxing, or hosting. Designed for maximum everyday convenience: Two side-by-side parking spots on P1 - rare and valuable; Steps to elevator and stairs for fast access; Locker located on the same floor, just 20 feet from your door; Ideal distance from the garbage chute - close yet quiet; Over $10,000 in builder upgrades include a designer kitchen, upgraded bathrooms and flooring, and custom closet organizers in the primary suite. Three true bedrooms provide the functional flexibility many 2-bedroom units can't: set up a private home office, guest room, fitness space, or enjoy three separate sleeping areas for families or shared living. Sunseeker residents enjoy exceptional resort amenities, including an infinity-edge outdoor pool, hot tub, landscaped courtyards with BBQs and dining areas, games room, golf simulator, theatre room, elegant event spaces, pet spa, and a stunning lobby serving as the social heart of the building. High-speed Rogers Internet included. Just steps to the Lake Club (gym, indoor pool, hot tub, sauna, dining, activity room), Boardwalk restaurants, marina, beach, and Harbour Master. If your current space no longer fits your lifestyle, this is the upgrade you deserve. (id:49187)
22399 Adelaide Road
Strathroy-Caradoc (Mount Brydges), Ontario
LOCATED IN THE VILLAGE OF MOUNT BRYDGES Brand new Purposely built Triplex with Excellent parking, privacy decks and patios renting at $2395.00 per month plus utilities, separately metered, and separate entrances. All finished with Quality cabinetry and high grad vinyl plank flooring throughout. one unit is still vacant leaving an option for Owner Occupation. The Gross Income just under $85,620.00 with estimate of $11,380.00 in expenses and a potential ROI of 13.34%. Note not all appliances are currently installed but will be before closing. (id:49187)
4 - 6 Rosebank Drive
Toronto (Malvern), Ontario
Welcome to this Spacious well maintained & Bright Home, 1 bedroom unit in the Highly Desired Markham Place Condos. This open concept unit features a full sized kitchen with spacious countertops, appliances and a breakfast bar. The large windows allow for ample light to come in. Building amenities feature a 24-hour concierge, a newly renovated fitness centre, a party/event room, a boardroom, and a games room. The unit also includes one underground parking space and Storage Locker. Enjoy a prime location just steps from the TTC, Highway 401, Scarborough Town Centre, Centennial College, the GO Station, and new Scarborough Subway Line, Restaurants and more. (id:49187)
1501 - 2330 Bridletowne Circle
Toronto (L'amoreaux), Ontario
This Renovated, Spacious and Light-Filled Suite is Ready For It's Lucky New Owner! **The Chef's Kitchen was Gutted and Redesigned to Create an Open Workspace Featuring Marble Counters, Custom Cabinetry, A B/in Cooktop & Oven, An Oversized Pantry, Generous Island & B/in Wine Rack** Each Room Flows Seamlessly into the Full Length Solarium Where you Can Enjoy Hours of Reading, Relaxing or Just Basking In the Spectacular City Views**The Massive Primary Retreat Has 4 Closets including 2 Custom Built-in Storage Units**The Cosy, Family Room Nestled In The Corner of the Unit, Has Wall-to-Wall Closets & Can Also Be Used as a 3rd Bedroom**Laundry room Is Equipped With An Upgraded Utility Sink w/ Built-in Drawer and a Ceiling Height Storage Cabinet ***Premium Parking Spot Is Steps From Elevator** Resort-Style Amenities: Sauna, Billiard & Games Rooms, Woodworking Shop, Library, 2 Pools, Cabanas, Tennis & Squash Courts, Cardio/Weight Rms, Party Rm, 24-hr Gatehouse Security & Award-Winning Landscaping***Pristine Building with Excellent Planning Committee Curating Weekly Social Events***Prime Location-Walk To Shopping Mall, Restaurants, New Library, Transit, Parks, Hospital & Great Schools**Private Walkway Gives Residents Direct Access to Warden Ave** Just Move In! (id:49187)
1101 - 36 Lee Centre Drive
Toronto (Woburn), Ontario
Absolutely Stunning Renovated 1+1 Bedroom Open Concept Condo. Large Den W/Closet Can Be As 2nd Bdrm, Upgraded 12Mm Laminate Flrs Throughout, Newer Light Fixtures& Electrical Receptacles, Close To All Amenities, Ttc, Lrt& Hwy 401, Scarborough Town Centre, Centennial College & U Of T, Park, Super Recreational Facilities, Guest Suite, 24 Hr Concierge. (id:49187)
1601 - 4900 Glen Erin Drive
Mississauga (Central Erin Mills), Ontario
Gorgeous condo in a stunning, well-maintained building-spotless and move-in ready! Features an open-concept layout with stainless steel appliances and a private balcony. Includes one parking space and a locker for added convenience. Ideally located near shopping, restaurants, and major highways. (id:49187)
3301 - 39 Mary Street
Barrie (City Centre), Ontario
Top 5 Reasons You Will Love This Condo: 1) Live above it all and savour breathtaking sunsets from your expansive 21'8"x5'0" balcony, the perfect spot to unwind and take in sweeping views of the city skyline and Lake Simcoe 2) 922 square foot penthouse offering two bedrooms and two bathrooms, enhanced by soaring 10' ceilings, floor-to-ceiling windows, and a bright open-concept design ideal for contemporary living 3) Enjoy the sleek kitchen featuring granite countertops, integrated appliances, a seamless backsplash, under-cabinet LED lighting, and a stainless-steel sink, combining beauty and functionality in every detail 4) Indulge in world-class amenities on Debut's 7th-floor concourse, complete with an infinity pool, state-of-the-art fitness centre, spa with hot stone beds, sauna and steam room, three private dining suites, and an indoor/outdoor bar 5) Step outside to discover Barrie's finest restaurants, scenic waterfront trails, and the lively farmers' market, all from Barrie's tallest and most prestigious address. 922 fin.sq.ft. *Please note some images have been virtually staged to show the potential of the home. (id:49187)

