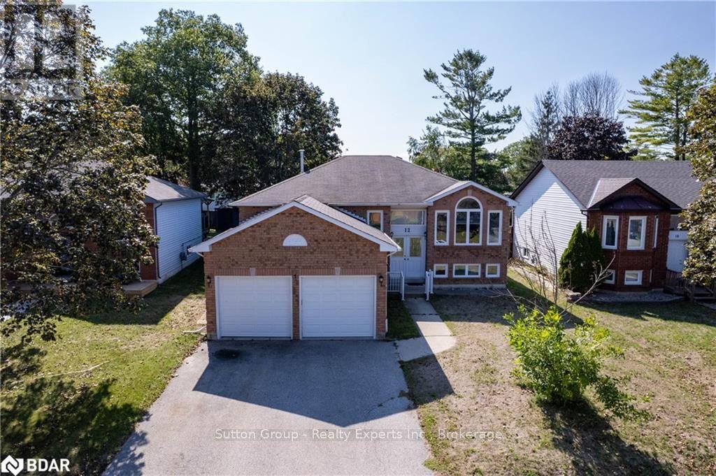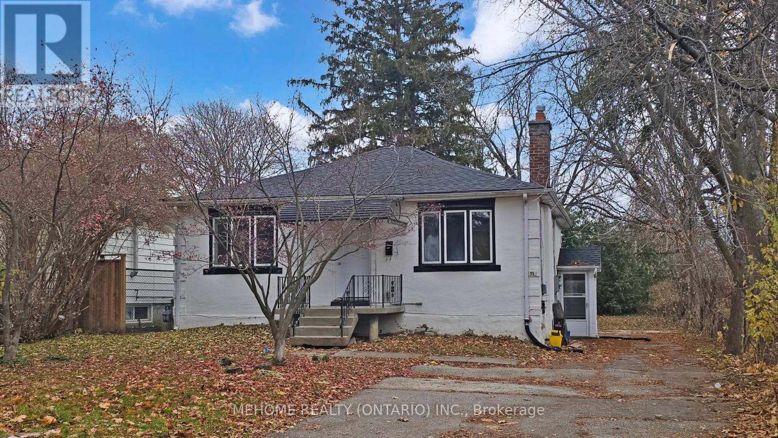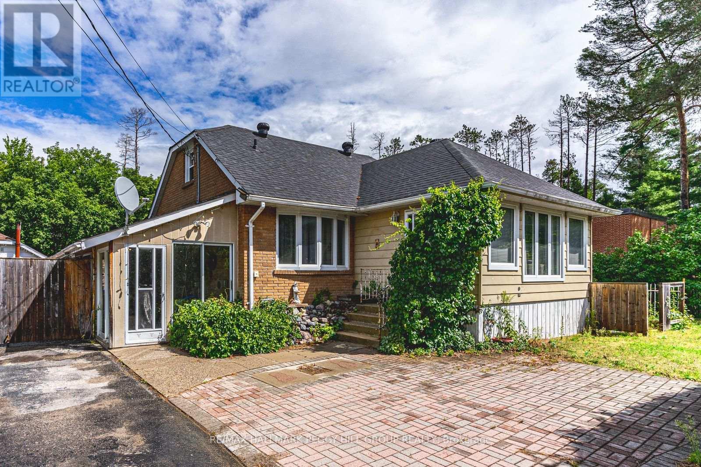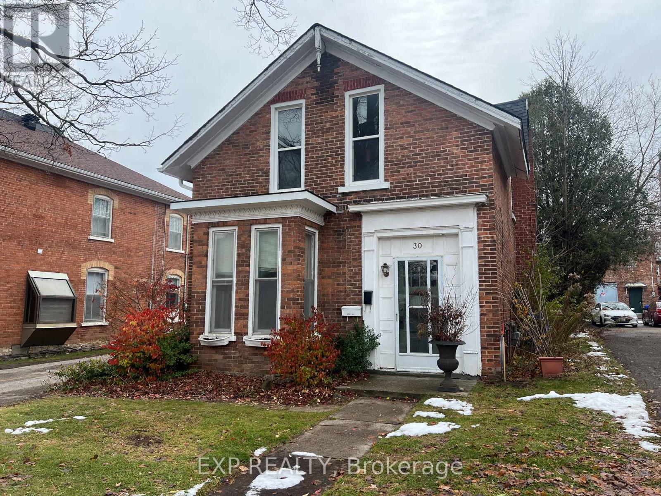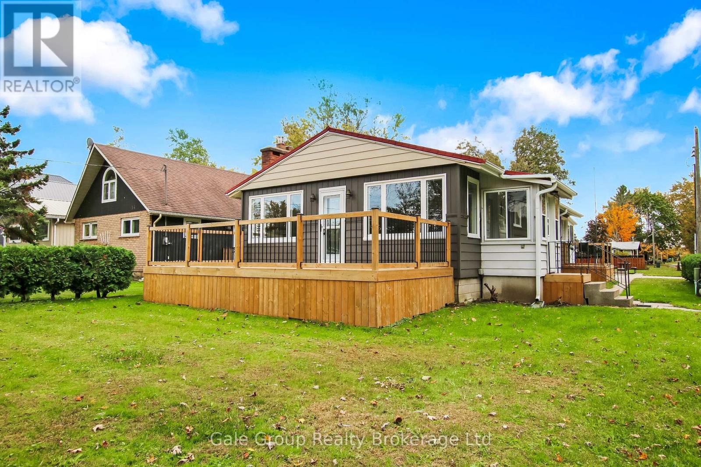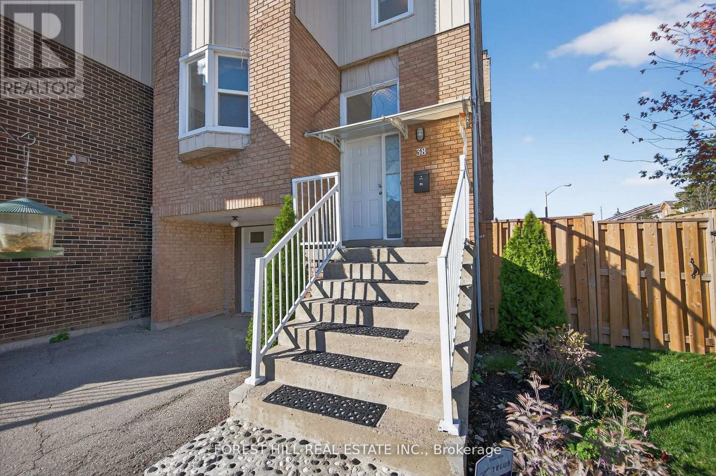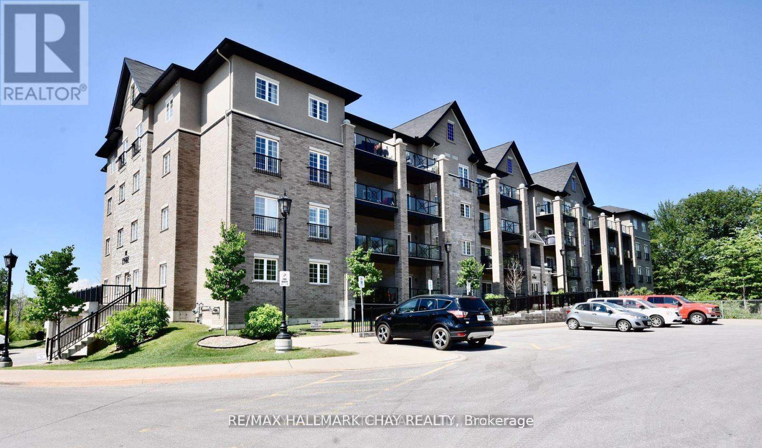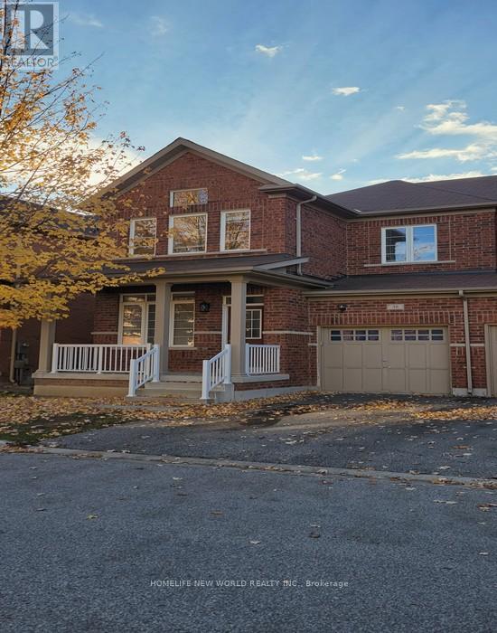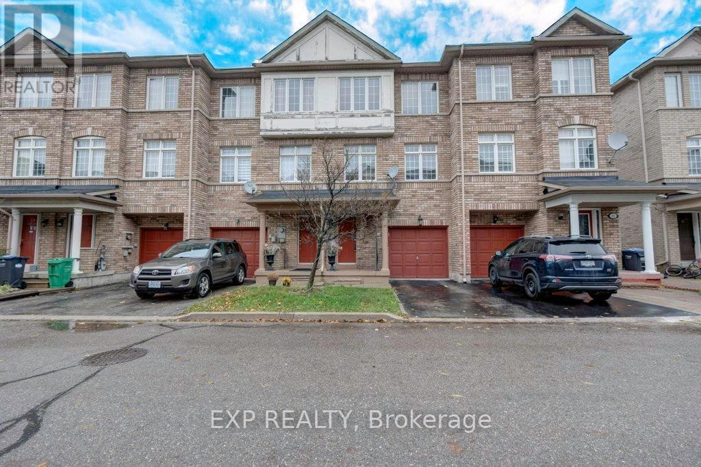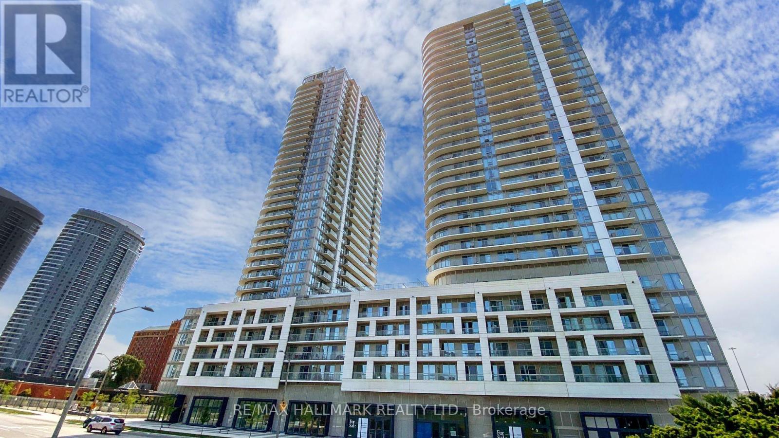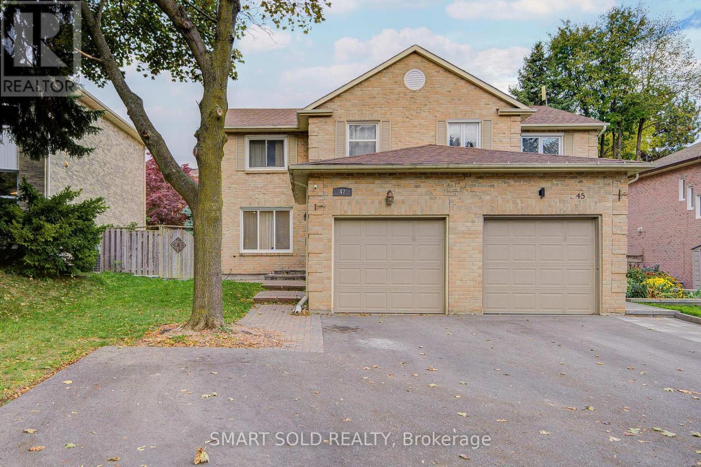12 Langevin Drive
Wasaga Beach, Ontario
Lovely Bright, Open & Spacious, Beautifully Finished Family Home. Featuring 3+2 Bedrooms, 2+1 Bathrooms; New Corian Counter tops w/new sink, faucet, New Build-in Stove, Microwave And Oven On the Wall. Newer CAC and Furnace. Dedicated Dining Area, Fantastic Open Concept Plan. Just Ready To Move In. Large Private Backyard. Professionally Finished Basement With 3 Pc Bathroom, 2 Bedrooms For Extended Or Generational Families. Great Location! Close to Beach Area One, Stonebridge Shopping Center, Restaurants, Banking, Medical & the New Library and Arena. Don't miss your opportunity! Schedule your showing today! (id:49187)
95 Roseview Avenue
Richmond Hill (Crosby), Ontario
Brand New Renovation, Move In Ready ! Charming 3 Bedroom Bungalow On A Mature Lot W/Towering Trees & Ample Privacy! Lrg Family Rm W/Brick Fireplace & Spacious Dining Rm W/Feature Mirrored Wall. Updates Incl: Freshly Painted (2025), Electrical Re-Wiring (2016), Electrical Panel (2016),Ceramic Flooring (2025). Professional Finished Basement with with 1 large master bedroom and 3pc Ensuite, Finished Kitchen with extra Den for large family or rent out for extra income. No Property To The Rear. Backs Onto Town Park. Walking Distance To Yonge St & All Amenities. Trails & Access To Park.Close To Richmond Hill Go Station, Viva, Yrt And All The Amenities Of Downtown Richmond Hill. (id:49187)
42 Mill Street
Essa (Angus), Ontario
BEAUTIFULLY UPDATED 1.5-STOREY HOME WITH PRIVATE OUTDOOR SPACE & CONVENIENT ACCESS TO BARRIE & WASAGA BEACH! Welcome to this charming home peacefully located on the edge of town, offering a quiet retreat with quick access to shopping, dining, schools, the Angus Recreation Centre, and the Essa Public Library, while being only 20 minutes to Barrie and 30 minutes to Wasaga Beach. Set on a generous 75 x 100 ft lot, the property boasts a private, fully fenced backyard complete with a spacious deck, garden beds, a storage shed and plenty of room to play, entertain, or unwind. A detached garage adds versatile storage or workshop potential. Inside, the bright and airy living and family room features oversized windows and flows seamlessly into the kitchen and dining areas, creating an ideal space for everyday living. The main level hosts two spacious bedrooms, including a primary retreat with a direct walkout to the deck, alongside a full 4-piece bath. Upstairs, you will find an additional bedroom and full bath, providing excellent flexibility for family, guests, or a home office. An enclosed porch offers a cozy spot to relax, while the basement provides dedicated storage and laundry areas. Recent updates to the furnace and shingles provide lasting comfort and peace of mind, adding even more value to this inviting home. An exceptional opportunity to enjoy peaceful living with everything you need close at hand, don't miss your chance to make this your #HomeToStay! (id:49187)
Main - 30 First Avenue
Orangeville, Ontario
Prime Main-Floor Office Space in the Heart of Orangeville in a Charming Century Building. Step into your own professional space and bring your business dreams to life in this main-floor office suite, ideally located just off Broadway on First Ave. Offering exceptional visibility and convenience, this unit features 4 total rooms, 3 perfectly suited for private offices and 1 that functions beautifully as a welcoming lobby or reception area. A full kitchen with cabinetry, fridge & stove as well as a 3-piece bathroom provide everyday comfort and functionality, while main-floor accessibility ensures ease of entry for clients and staff alike. 1 dedicated parking space is included, with plenty of additional public parking nearby for visitors. This versatile space is ideal for professionals such as lawyers, accountants, consultants, therapists, or any business owner ready to elevate their presence and operate in a space they can truly call their own. Don't miss this opportunity to secure a bright, accessible office in Orangeville's vibrant downtown core for your next chapter starts here. (id:49187)
10 Clubhouse Road
Norfolk (Turkey Point), Ontario
Beautifully renovated year-round cottage located in the highly desirable community of Turkey Point, just a short walk to the beach, marina, restaurants, and local amenities. This turn-key property has been updated from the studs out, featuring new plumbing, electrical, and high-quality finishes throughout.The bright, open-concept living area showcases stunning herringbone-design flooring and a modern kitchen with excellent flow for entertaining. Offering 3 bedrooms and 2 updated bathrooms, this home provides comfortable space for family, guests, or year-round living.At the rear of the home, enjoy a spacious three-season room, perfect for relaxing or extending your living space throughout the warmer months. Outside, the property includes a new front deck, a detached garage, and a large lot with ample parking-ideal for vehicles, a boat, or recreational toys.Whether used as a full-time residence, a weekend retreat, or an investment, this beautifully finished cottage delivers the best of the Turkey Point lifestyle. (id:49187)
38 Carnival Court
Toronto (Westminster-Branson), Ontario
Welcome to this beautifully cared-for 3-bedroom, 4-bath home on a quiet court in highly sought-after Westminster-Branson. Filled with warmth and pride of ownership, this home offers modern comfort and practical updates, including a new roof (2025) in a peaceful, family-friendly setting. The bright main floor features a spacious open-concept living and dining area with large picture windows and a walkout to a private backyard-perfect for morning coffee, outdoor dining, or entertaining. The eat-in kitchen provides plenty of cabinetry, counter space, and a smart layout ideal for everyday family life. Upstairs, you'll find three generous bedrooms, each designed for comfort and relaxation. The primary suite includes its own ensuite and great closet space, while the additional bedrooms are perfect for kids, guests, or a home office. Neutral finishes make it easy to move right in and make it your own. The finished walkout basement adds valuable living space, offering flexibility for a family room, gym, play area, studio, or guest suite-with direct access to the backyard for seamless indoor-outdoor living. Outside, enjoy a low-maintenance yard with space to garden, gather, or let kids and pets play safely. Parking is easy, and the quiet court location ensures privacy and minimal traffic. Conveniently located steps to TTC, shopping, and restaurants, and just minutes from G. Ross Lord Park, with walking trails, sports fields, and year-round recreation. Quick access to Finch Subway, York University, Bathurst & Steeles, community centres, and major routes makes commuting and daily errands effortless. A perfect blend of location, comfort, and value ready for you to move in and enjoy. ** This is a linked property.** (id:49187)
405 - 44 Ferndale Drive S
Barrie (Ardagh), Ontario
Outstanding top floor unit in the sought after Manhattan buildings. This 2 bed, 2 full bath unit is nearly 1100 square feet and is located on the top floor with a large balcony overlooking the neighbouring green space. Laminate and tile throughout with updated kitchen and fresh paint. Comes with 1 parking and 1 storage locker. Excellent location close to all daily amenities, convenient highway access, parks & green space. (id:49187)
119 John West Way
Aurora (Bayview Wellington), Ontario
Beautiful 3-bedroom townhome in the heart of Aurora! This bright, well-maintained home features an updated kitchen with granite countertops, bamboo flooring throughout, and a functional open-concept layout. Enjoy a landscaped, private backyard-ideal for relaxing or entertaining. Located steps from walking trails, parks, schools, shopping, Go transit, and all major amenities. A Must See! (id:49187)
38 Prebble Drive
Markham (Wismer), Ontario
Ideal family Semi-Detached House, 4 Bedrooms In A Great School Area (Wismer PS & BuroakSS). Close To Mount Joy Go Station. Minutes To Public Transit, Parks, Restaurants, Banks, and Groceries. 9' Ceiling And New Vinyl Floorings Throughout On Main and 2ndfloors, Sep Entrance To Basement, Direct Access To Garage. Wood-Blinds Throughout. Steps Away From The Park. (id:49187)
13 - 7035 Rexwood Road
Mississauga (Malton), Ontario
BEING SOLD " AS IS WHERE IS" (id:49187)
720 - 2033 Kennedy Road
Toronto (Agincourt South-Malvern West), Ontario
Welcome to KSquare Condos! Enjoy beautiful sunrise views from this one-year-old suite, designed with a layout that's both modern and functional. This unit offers 2 bedrooms, 2 bathrooms, a den, plus a locker and parking space, with both the parking and locker conveniently located on the same level as the unit for effortless daily access. Bright and spacious, this suite features quartz countertops throughout, built-in stainless steel appliances, and 9'5" ceilings. Both bedrooms include walk-in closets, direct access to a bathroom, and are fitted with zebra blinds for comfort and style. The building's extensive amenities include a gym, dining room, rooftop terrace/patio with BBQ, guest suites, library, study area, kids' play area, music room, rehearsal room, and a sports lounge. All this just minutes to Highway 401, DVP, Agincourt GO Station, Kennedy Commons, Costco, Fairview Mall, Scarborough Town Centre, Birchmount Hospital and the list goes on. Don't miss the chance to make this beautiful suite your new home! (id:49187)
47 Colleen Street
Vaughan (Crestwood-Springfarm-Yorkhill), Ontario
Beautiful Semi-Detached Home Nestled On A Quiet Street In The Heart Of Thornhill! Bright And Spacious With A Functional Layout Featuring 3+2 Bedrooms, 4 Bathrooms, And A Finished Basement. Numerous Upgrades Including Brand New Vinyl Flooring On The Main Floor, Fresh Paint Throughout, Pot Lights, New Stair Carpeting, And A Modern Vanity In The Powder Room. The Gourmet Kitchen Boasts Quartz Countertops, Stainless Steel Appliances, Stylish Backsplash, And A Large Window Bringing In Natural Light. The Dining Area Walks Out To A Private Backyard. Perfect For Family Gatherings. Primary Bedroom Offers A 4pc Ensuite And Walk-In Closet. Two Additional Spacious Bedrooms Plus A 4pc Bathroom And Convenient Stacked Laundry On The Second Floor Make This Home Ideal For Families. The Finished Basement Features A Large Family Room, 2 Bedrooms, And A 3pc Bathroom With Laundry. Perfect For Guests, A Home Office, Or Future Rental Potential. There's Also The Option To Add A Separate Entrance For An Income Suite. Prime Location. Just 7 Minutes To Hwy 7/407, 10 Minutes To Langstaff GO Station And Finch Subway Station, And 4 Minutes To The Top-Rated Thornhill Secondary School. Close To YRT/Viva Transit, Centrepoint And Promenade Malls, Community Centre, Library, Parks, And All Amenities! (id:49187)

