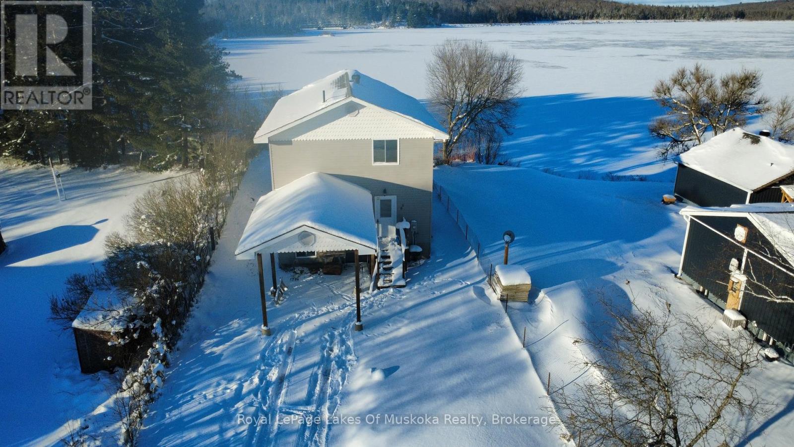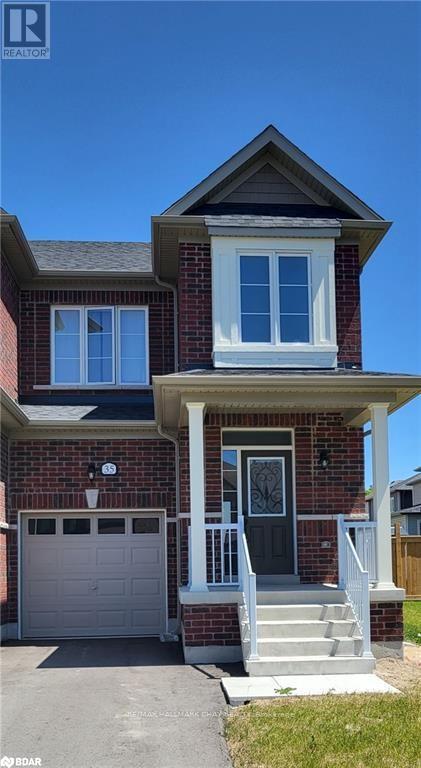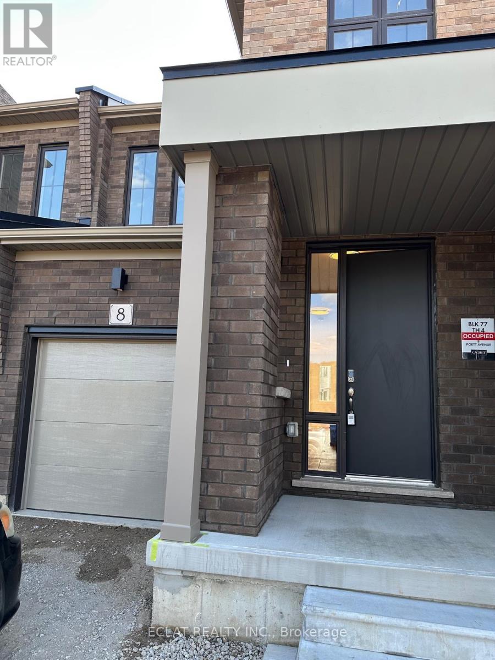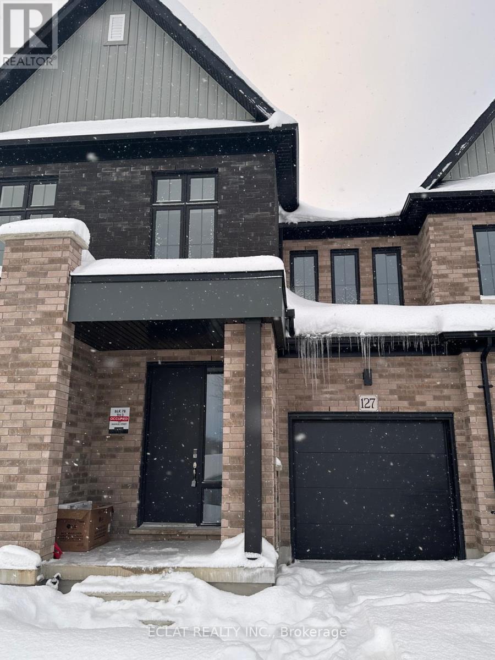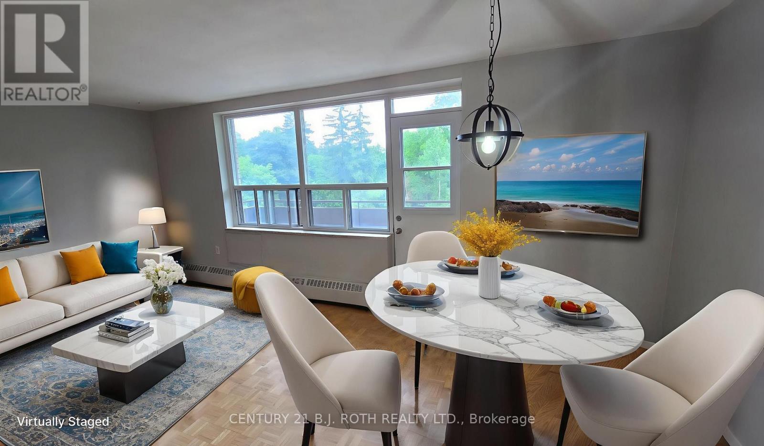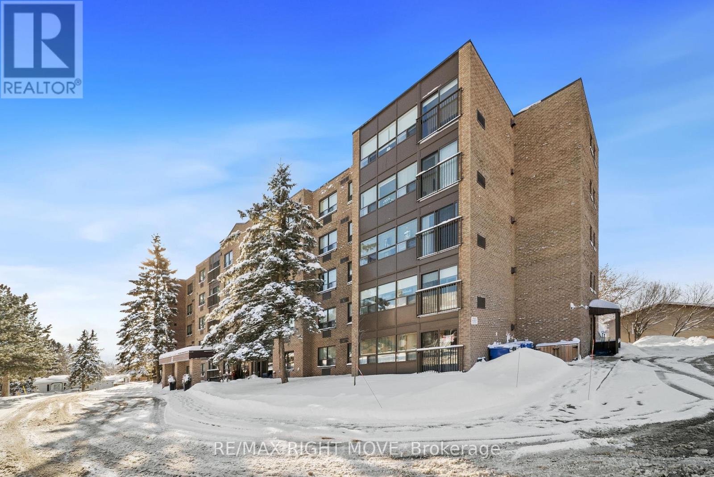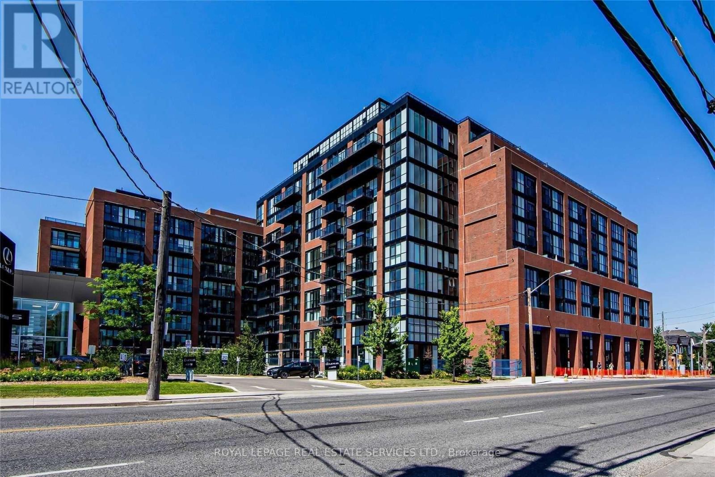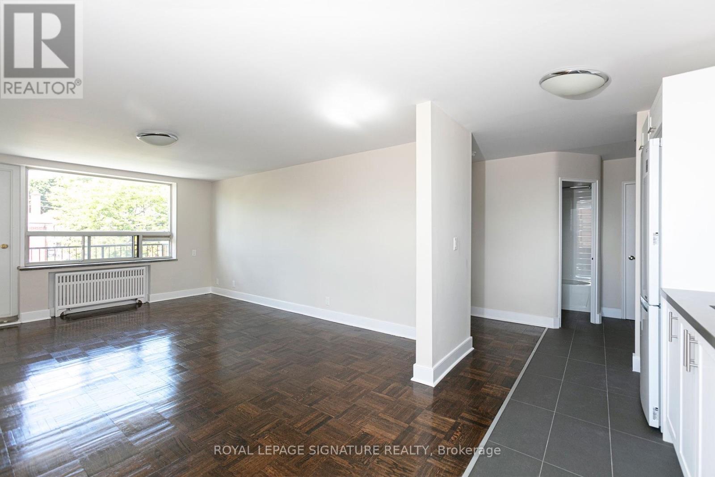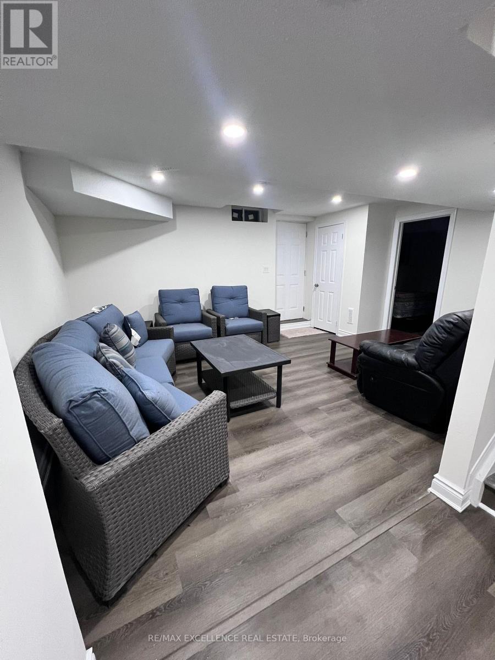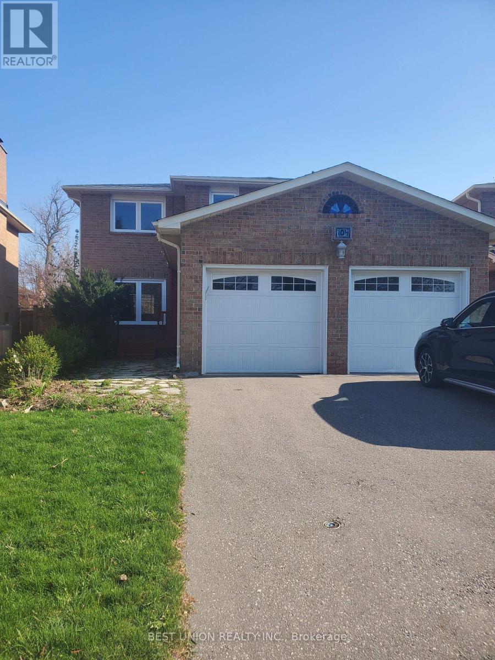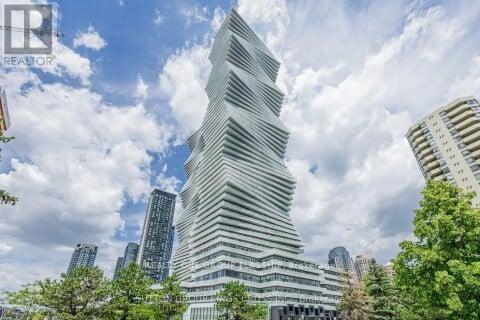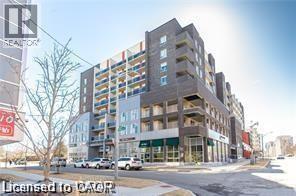38 Ottawa Avenue
South River, Ontario
Opportunity in the Village of South River to get into waterfront ownership at an accessible price point, while staying close to everyday amenities and year round services. The home has three large bedrooms and full ownership of the waterfront directly in front, which means swimming, paddling and boating are part of daily life rather than a weekend plan. Natural gas, municipal water and sewer, and high speed internet are in place, making the property well suited to full time living or working from home, with an easy commute to North Bay or Huntsville as well. The basement is unfinished with high ceilings, providing clear potential to extend the living area over time, whether that means additional bedrooms, a family room or hobby space. A covered carport at the front of the home keeps snow off the vehicle during winter months and adds practical storage. Waterfront properties within town limits are rarely available in this price range, and we see this as a solid option for buyers looking to balance lifestyle, convenience and long term value. Book a showing to see how easily waterfront living can fit into everyday life. (id:49187)
35 Morris Drive
Essa (Angus), Ontario
Only 4 years old, this End unit townhouse is centrally located in Angus, close to local amenities, CFB Borden and Hwy 400. This home has three bedrooms, one a spacious master with walk-in closet and ensuite, second full bath plus a powder room on the main floor. All appliances are included. Landlord is seeking AAA+ tenants. (id:49187)
8 Poett Avenue
Stratford, Ontario
Welcome to this brand new 3-bedroom, 3-bathroom townhome by Cachet Homes situated at Avon park. It combines modern design with a functional layout, to give a contemporary living. The main level offers a well lit open-concept living, dining, and kitchen, perfect for everyday living and entertaining, as well as a convenient 2-piece bathroom. A contemporary all brick Lily Inspired Elevation B Features Boasting Bright Sun Filled Rooms and Countless Interior Upgrades Including Natural Hardwood Flooring and Soaring 9ft Smooth Ceilings on the Main Level. Entertain Guests In Style in the Spacious Living Area, Or Gather Around The Stunning Kitchen Including Quartz Countertops, back splash and Extended High Upper Cabinets For Ample Storage. Upstairs, the spacious primary suite includes a 4-piece ensuite and an impressively large Oversized walk-in closet. Two additional bedrooms, a full bathroom, and second-floor laundry with generous storage complete this level. Located in Stratford's east end. This property is located in Avon Park, and it is close to shopping, restaurants, and everyday amenities, with quick highway access to the KW Region. Ideal for families and working professionals alike, this home features two parking spots (garage + driveway) and comes fully equipped with appliances and a garage door opener. Move-in ready and available immediately. (id:49187)
127 Manuel Street
Stratford, Ontario
Welcome to this brand new 3-bedroom, 3-bathroom townhome by Cachet Homes situated at Avon park. It combines modern design with a functional layout, to give a contemporary living. The main level offers a well lit open-concept living, dining, and kitchen, perfect for everyday living and entertaining, as well as a convenient 2-piece bathroom. A contemporary all brick Lily Inspired Elevation B Features Boasting Bright Sun Filled Rooms and Countless Interior Upgrades Including Natural Hardwood Flooring and Soaring 9ft Smooth Ceilings on the Main Level. Entertain Guests In Style in the Spacious Living Area, Or Gather Around The Stunning Kitchen Including Quartz Countertops, back splash and Extended High Upper Cabinets For Ample Storage. Upstairs, the spacious primary suite includes a 4-piece ensuite and an impressively large Oversized walk-in closet. Two additional bedrooms, a full bathroom, and second-floor laundry with generous storage complete this level. Located in Stratford's east end. This property is located in Avon Park, and it is close to shopping, restaurants, and everyday amenities, with quick highway access to the KW Region. Ideal for families and working professionals alike, this home features two parking spots (garage + driveway) and comes fully equipped with appliances and a garage door opener. Move-in ready and available immediately. (id:49187)
405 - 37 Peel Street
Barrie (City Centre), Ontario
Located in the heart of Barrie, 37 Peel Street offers an unbeatable location with easy access to downtown Barrie, the beautiful Kempenfelt Bay waterfront, and the Barrie Public Library. You'll be just minutes away from shopping, restaurants, and grocery stores, making this an ideal spot for convenience and lifestyle. This spacious 4th-floor apartment features two generously sized bedrooms, including a primary bedroom with a large walk-in closet. The unit boasts hardwood flooring throughout and a grand living room that provides plenty of space for large furniture layouts. Natural light floods the living area through oversized windows that overlook the park and trees, creating a bright and inviting atmosphere. The dining room is open to the living room and sits adjacent to a well-equipped kitchen offering a fridge, stove, ample countertop prep space, and plenty of cabinetry for storage. Additional storage options are available throughout the apartment, ensuring you have room for everything. Step outside to your large private balcony and enjoy serene views of the park and surrounding greenery. The building offers secure controlled entry, a common laundry room, a party room for residents, and a welcoming lobby. Residents also enjoy a vibrant community with annual activities such as a summer BBQ, Christmas dinner, and weekly coffee socials. This apartment provides exceptional value for its square footage and prime location. Lease terms are rent plus electricity; however, until individual meters are installed, electricity will be included. Don't miss this opportunity to live in a spacious, well-located apartment with a strong sense of community at 37 Peel Street. (id:49187)
204 - 54 Fittons Road W
Orillia, Ontario
Clean, quiet, and easy living. This well kept 1 bedroom, 1 bathroom plus den condo is located in a nicely maintained and peaceful building. The unit is clean and tidy and offers a functional layout with a versatile den that works well as a home office, reading nook, or extra storage. Bright living space, practical kitchen, and comfortable bedroom make this a great option for first time buyers, downsizers, or investors. Move in ready with nothing to do but unpack and enjoy low maintenance condo living in a well run building. Condo Fees include - water, Building Insurance, Parking, Common Elements, Garbage. (id:49187)
106 - 2300 St Clair Avenue W
Toronto (Junction Area), Ontario
Brand New Boutique Condo, Very Functional Large 1 Bedroom + Den Is 523 Sqft. North Facing Suite W/ Tons Of Natural Light. 9' Ceiling. Walking Distance To Walmart, Stockyard Mall, Canadian Tire, Restaurants, Cafes, Parks & More. Minutes From TTC/Streetcar. Visitor Parking Available. Beautiful amenities, brand new gym, full time concierge. (id:49187)
401 - 990 Avenue Road
Toronto (Yonge-Eglinton), Ontario
****ONE MONTH FREE FOR ONE YEAR LEASE *****or*****TWO MONTHS FREE FOR 18 MONTHS LEASE***Located at 990 Avenue Road in Midtown Toronto, this charming 2 Bedroom apartment offers bright, spacious living with hardwood floors and a modern kitchen. Just steps from Yonge and Eglinton, enjoy easy access to shops, restaurants, cafés, transit, and green spaces. With a welcoming community feel and everything you need nearby, it's a great spot for comfortable city living Available Mid February (id:49187)
Basement - 24 Billingsley Court
Brampton (Fletcher's Creek South), Ontario
This legal basement apartment offers two bedrooms and includes one parking space, making it suitable for a small family. It is conveniently located within walking distance to a bus stop and close to Costco, Walmart, banks, nearby plazas, Sheridan College, and the Gateway Terminal, providing excellent access to transit and amenities. Terms: No pets are permitted, and smoking is not allowed. (id:49187)
104 Houseman Crescent
Richmond Hill (North Richvale), Ontario
Large, Sunny Detached Home At Prime Richmond Hill Area App. 2000 Sf Finished Living Space, Large Custom Kitchen W/Beautiful Countertops, Gas Stove, S/S Appliance And Back Splash. This Beautiful House Has Solarium Extension, Huge Deck And Bbq Gas Pipe. Very Well Maintained, Renovated Basement, Hardwood Flr Thru-Out. One Bedroom Suit And 2nd Kitchen In Basement. (id:49187)
1809 - 3883 Quartz Road
Mississauga (City Centre), Ontario
WELCOME TO M CITY 2 CONDOS IN THE HEART OF MISSISSAUGA. THIS SOUTH EAST CORNER UNIT FEATURES 2 BEDROOM, 1 BATH WITH 638 SQFT OPEN CONCEPT + A LARGE 319 SQFT WRAP AROUND BALCONY. THE UNIT IS FILLED WITH NATURAL LIGHT, FLOOR TO CEILING WINDOWS, MODERN KITCHEN WITH SPACIOUS LIVING AND DINING AREAS. AMENITIES INCLUDE OUTDOOR POOL, ROOFTOP SKATING RINK, FITNESS CENTRE, 24 HOUR CONCIERGE AND BEUATIFULLY LANDSCAPED TERRACES. LOCATED JUST STEPS TO SQUARE ONE, RESTAURANTS, SHOPS, TRANSIT AND ALL MAJOR HIGHWAYS. (id:49187)
280 Lester Street Unit# 115
Waterloo, Ontario
Amazing opportunity for this retail unit close to both universities (University of Waterloo & WLU). Instead of paying thousands per month in rent, buy your own property as a condo commercial or buy as a hassle free investment . Now vacant and ready for your own project. One parking spot is included. About 1600 sqft-fully finished with washrooms and office/storage. (id:49187)

