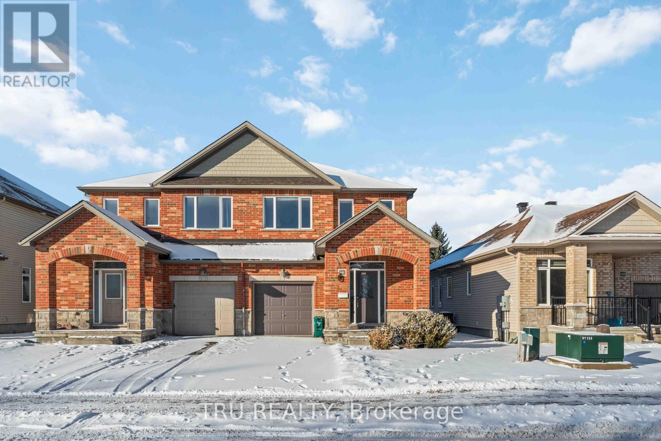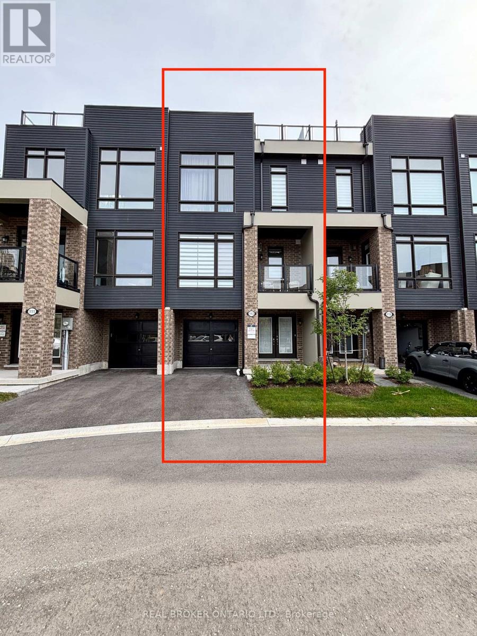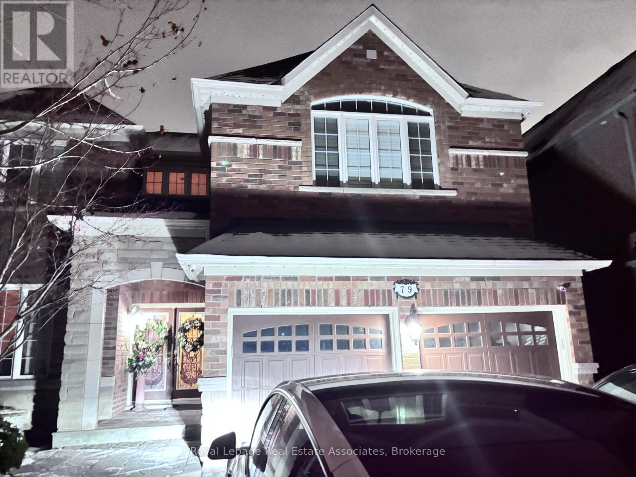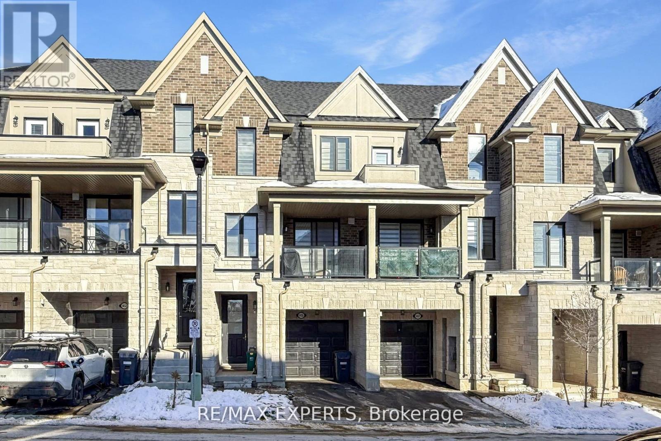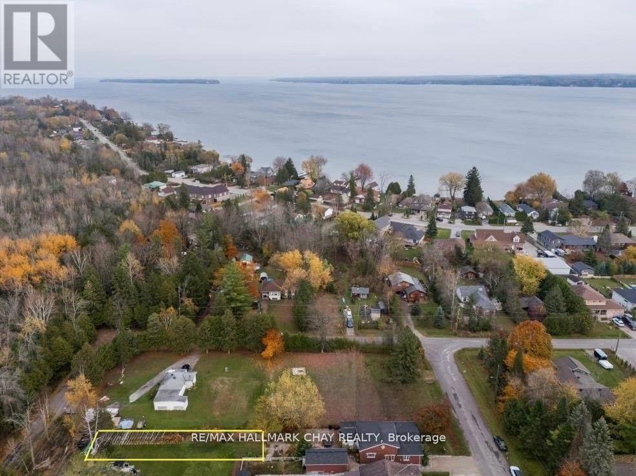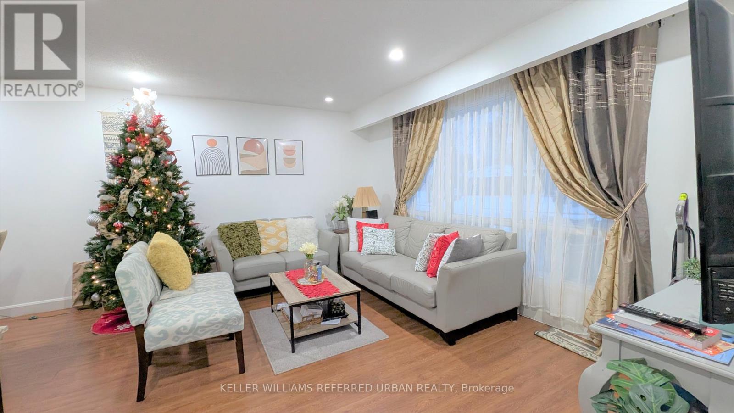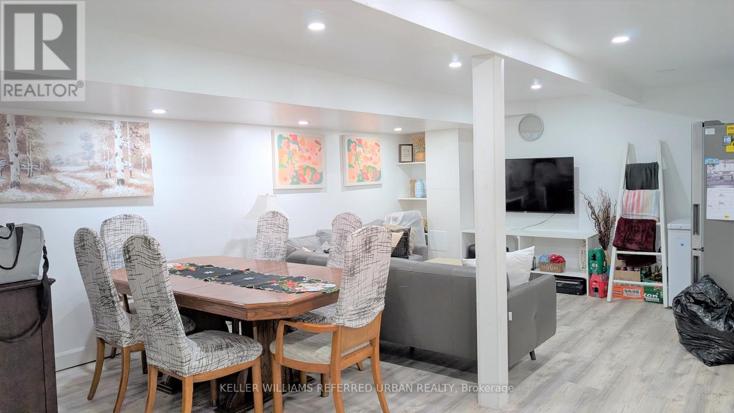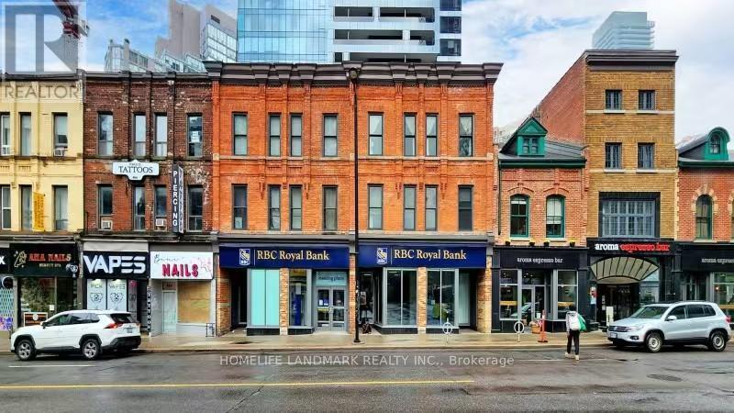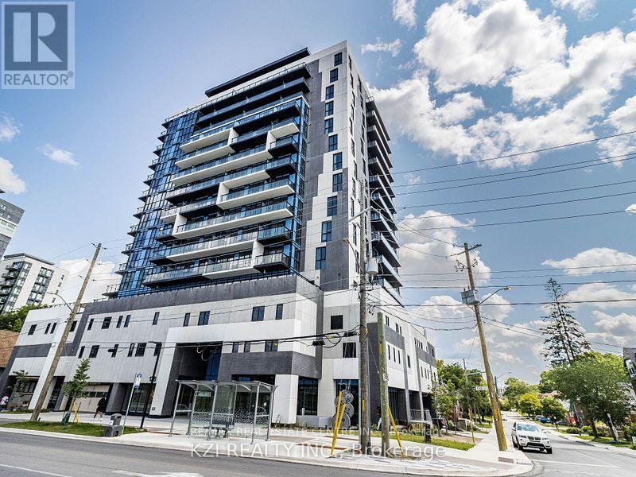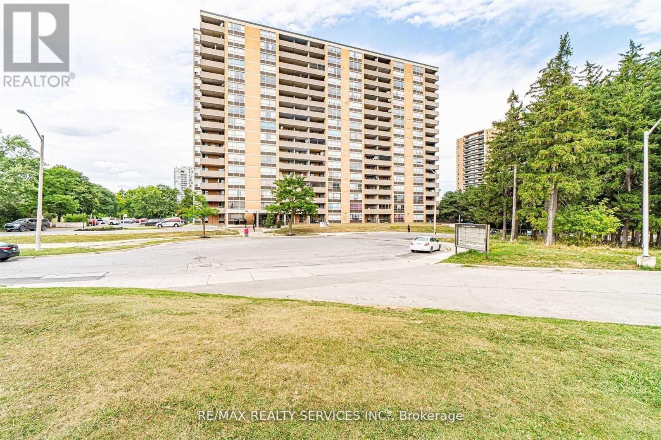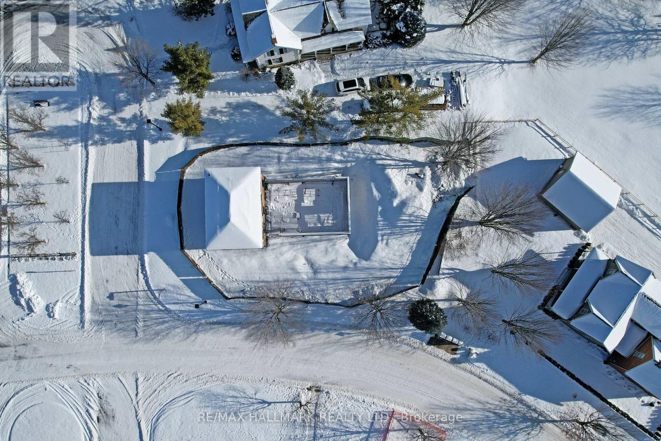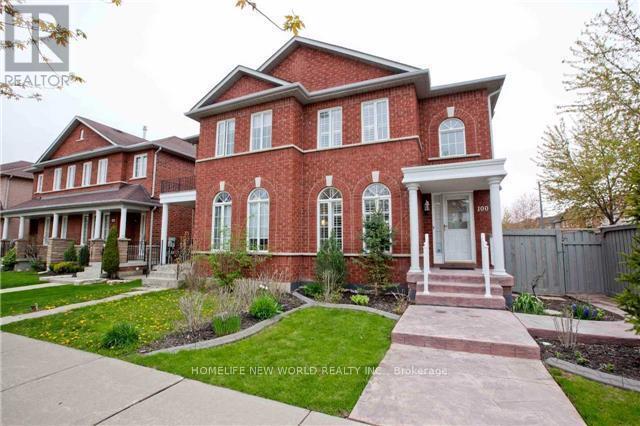161 Claridge Drive
Ottawa, Ontario
Welcome to this exceptional custom 4-bedroom, 3-bath semi-detached home with approximately 2,830 sqft of living space that truly feels like a single-family residence situated on a deep 30'x139' lot. Featuring 9-foot ceilings, a striking curved staircase, and a beautifully appointed Deslaurier kitchen with a spacious eat-in area and patio doors that lead to a large, fully fenced yard ideal with a massive patio.The bright and inviting family room offers abundant natural light and a cozy gas fireplace, while the separate dining area is perfect for entertaining. Upstairs, the generous primary suite includes a luxurious 4-piece ensuite and a walk-in closet, along with convenient upper-level laundry and three additional well-sized bedrooms.The finished basement boasts a massive rec room - plus a dedicated home gym space and ample storage room. Situated close to shopping, transit, and parks (id:49187)
113 Marina Village Drive
Georgian Bay (Baxter), Ontario
Options - options - options! Available unfurnished at $2500/month on a 1 year lease or furnished as is for $2700 per month . Shorter or longer term available if rented furnished. This 3 Story town home with breathtaking views out to Georgian Bay in the Oak Bay Golf & Marina Community offers 3 bedrooms and a single car garage. From the rooftop terrace take in all that is the beauty of Georgian Bay. Inside there are 3 Bedrooms, 2 family rooms, 3 bathrooms and a cozy 2 sided fireplace. Big box and boutique shopping is an easy drive in several different directions. The community is conveniently located only minutes off the 400 for easy access. All Utilities are in addition to the monthly rent. Short term rental agreement will be required if renting for less than 1 year. (id:49187)
Bsmt - 79 Princess Valley Crescent
Brampton (Bram East), Ontario
Beautiful newly constructed 3-bedroom basement suite, fully furnished and finished with hardwood flooring throughout. Exceptionally clean and very well maintained with a bright, functional layout and private entrance. Warm and cozy during winter months, making it an ideal living space all year. Comes with 2 parking spots and is situated in a peaceful neighbourhood roughly 50 minutes from the airport. Tenant is to pay 30% Utilities. (id:49187)
1455 National Common Crescent
Burlington (Tyandaga), Ontario
Welcome to 1455 National Common Crescent! Built by award-winning National Homes, the Hilton Head Model is a one-year-old, spacious townhome offering 2,212 sq ft of living space as per the builder's floor plan in the prestigious Tyandaga neighborhood, one of Burlington's most desired areas. Featuring 4 bedrooms and 4 bathrooms, this home provides ample space and comfort for families of all ages. The gourmet kitchen boasts granite countertops, extended upper cabinets, a breakfast bar, and a walkout to a large terrace for year-round enjoyment. Elegant oak hardwood floors enhance the main floor, while additional features include upper-level laundry, a 4th room with a 3-piece ensuite, and 200-amp electrical service. Conveniently located near golf courses, parks, schools, shopping, transit, and major highways including the Burlington GO, QEW, and 407, this home offers the perfect combination of style, functionality, and location. (id:49187)
1047b Larch Street
Innisfil, Ontario
Incredible Opportunity with Exclusive Residents-Only Access to Belle Aire Private Beach! Build your dream home or cottage on this sprawling 50 x 145 lot in the peaceful hamlet of Belle Ewart, Innisfil. Perfectly positioned in a highly sought-after area, this property offers the serenity of nature with the convenience of being just minutes from the sparkling shores of Lake Simcoe. The lot is mostly cleared and provides a flat, ready-to-build canvas for your vision. Enjoy exclusive private beach rights, along with nearby marinas, golf courses, parks, and essential amenities. Whether youre seeking a tranquil getaway or year-round living, this location delivers the perfect balance of natural beauty and lifestyle convenience. Just 20 minutes to Barrie or Bradford, this is your rare chance to own a piece of paradise. Don't settle for good enough build your dream life here! ** the assessed value is based on the vacant land and is subject to reassessment. (id:49187)
Main - 6532 Kuhn Crescent
Niagara Falls (West Wood), Ontario
Check this fully furnished house that your family can enjoy. Move-in to this 3-Bedrooms on upper Floor with an open concept/shared Living and Dining area. Property on this strategically located on the West Wood residential neighborhood in Niagara Falls. Close to all amenities including schools, parks, shopping and highway access. Tucked in a well established quiet neighborhood and surrounded by mature trees. At last you have the benefit of your own fenced backyard, ready to entertain your loved ones and friends comes barbeque season. Laundry is exclusive for you alone on the main floor no need to go down to the basement. And this comes with 2 parking. (id:49187)
Basement - 6532 Kuhn Crescent
Niagara Falls (West Wood), Ontario
Check this fully furnished lower level unit that your family can simply enjoy. Move-in to this 3-Bedrooms with an open concept/shared Living and Dining area. Property on this strategically located on the West Wood residential neighborhood in Niagara Falls. Close to all amenities including schools, parks, shopping and highway access. Tucked in a well established quiet neighborhood and surrounded by mature trees. . Laundry is exclusive for you alone on the lower level. And this comes with 1 parking spot. (id:49187)
607 - 17 Dundonald Street
Toronto (Church-Yonge Corridor), Ontario
Luxurious Totem Condo 2Bed Condo Unit With 1 Parking Spot & 1 Locker In The Heart Of Downtown Toronto. Located Right At Yonge & Wellesley With Direct Access To Wellesley Subway Station! Rare Find 701Sf+52 Sf Terrace W/Open View, Bright & Open Concept Layout With Massive 9 Ft Floor To Ceiling. Mins To Dundas Sq, Ut& Schools*Yonge/Bloor For Shopping, Restaurants*98/100 Walk Score*Walk To Ttc And Much More! (id:49187)
1001 - 128 King Street N
Waterloo, Ontario
(Short Term Lease Is Available) Students are welcome. Brand New Uptown Waterloo Condo 1 Bedroom + Study Room With High Ceiling & Spacious Study Area. Spacious Living, Dining, Kitchen Area & Walk Out To Balcony With Unobstructed View. Stainless Steel Appliances, Large Prime Bedroom With Balcony, Easy Access To Lrt Transit, Steps To Waterloo And Laurier University, Downtown Waterloo, Restaurants, Shops & Restaurants. Move In Ready (id:49187)
806 - 40 Panorama Court
Toronto (Mount Olive-Silverstone-Jamestown), Ontario
BIG CONDO 950 SQUARE FEET. Beautiful views from inside the Unit & BALCONY being "SOLD" ON AS IS WHERE IS" Basis. Handyman's Special. Need work. Great opportunity for Contractors/ First time buyers. Large suite with great layout. Centrally located. Lowest Condo Fee in the whole area. All amenities close by. Steps to transit. Well maintained building. Ample visitor parking. MUST SEE!! Seller offers No Warranties whatsoever. (id:49187)
2 Alexander Hunter Place
Markham (Wismer), Ontario
Rare Land Opportunity In The Exclusive Markham Heritage Estates Community! Set On A Large 128 x 50 Ft Corner-Style Lot With Dual Street Frontage. Home to the historically significant James Brander House, a two-storey Italianate-Style farmhouse recognized for its historical, architectural & contextual value. Ideally suited for a developer, heritage-minded builder, or investor prepared to complete redevelopment in accordance with approved plans and an existing heritage easement. The brick farmhouse is a representative example of a simplified vernacular Italianate style, featuring red and buff patterned brickwork, segmentally-headed 2-over-2 windows, a hipped roof, fieldstone-faced foundation, and a replica 1870s front veranda. Saved from demolition, the house was carefully relocated in 2014 to Markham Heritage Estates to preserve an important piece of the City's rural past. An approved proposed plan is in place, and the property is subject to a registered heritage conservation easement that runs with the land. This property is currently under construction, offered as-is / where-is. Offering excellent redevelopment potential and ample space for driveway and parking. Buyers are to conduct their own due diligence with respect to heritage obligations, permits, and completion requirements. Survey and proposed plan details available upon request. A truly unique opportunity to steward a protected historic residence while unlocking the long-term potential of a premium Markham lot! (id:49187)
100 Castle Park Boulevard
Vaughan (Sonoma Heights), Ontario
Bright and spacious Upstair 1-bedroom in desirable Sonoma Heights! Features a large bedroom with closet, and a 4-piece Bath. Enjoy ample natural light and a functional layout. Shared Kitchen and Laundry.Ideal for Student or single professional. Conveniently located close to schools, parks, transit, shopping mall, and major highways. Move-in ready and in excellent condition! (id:49187)

