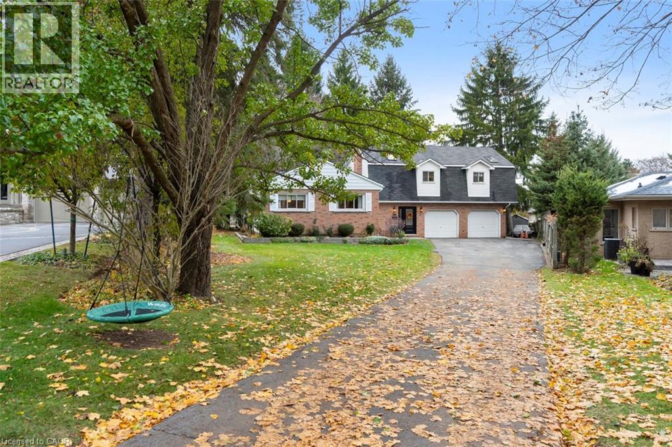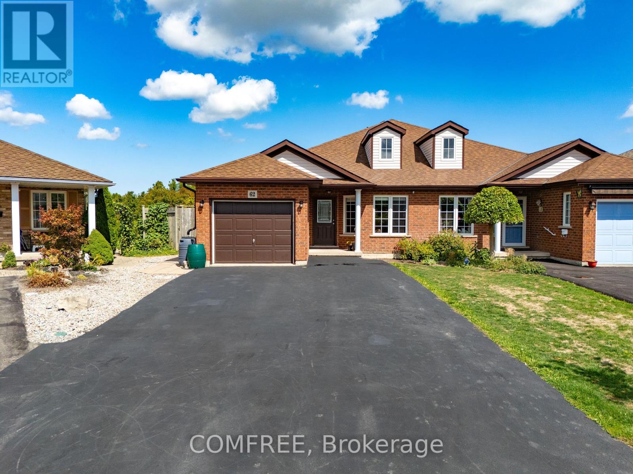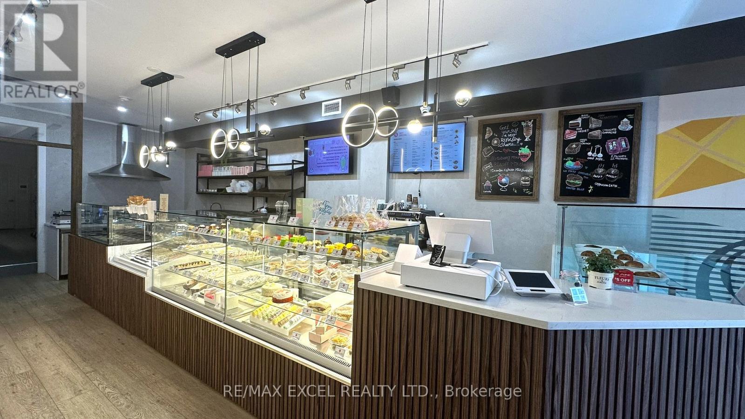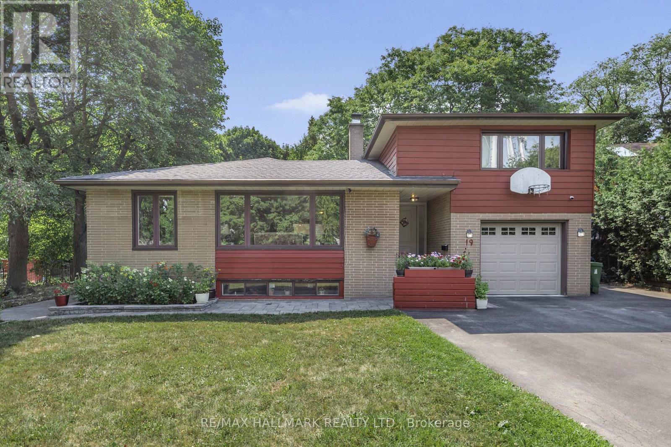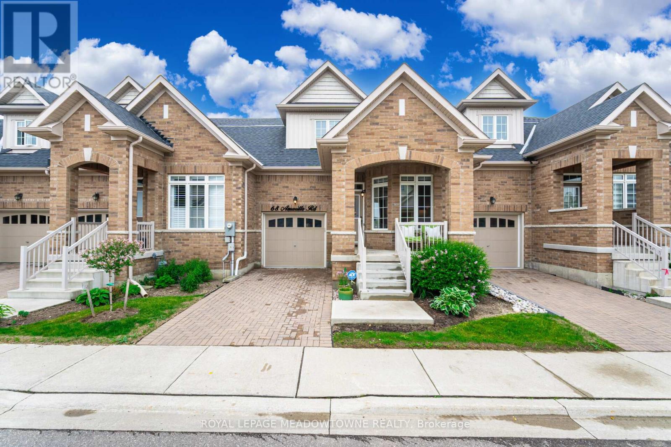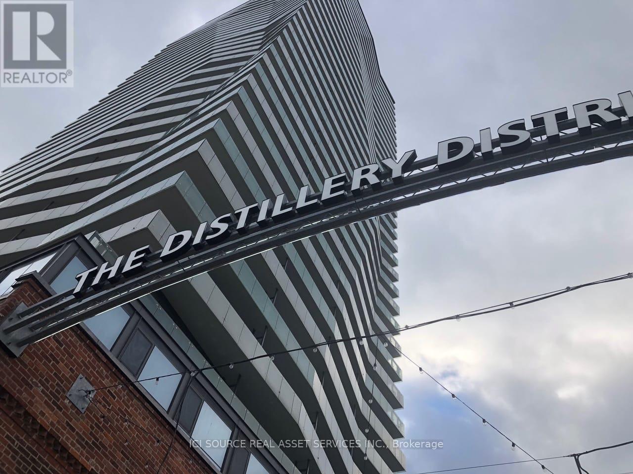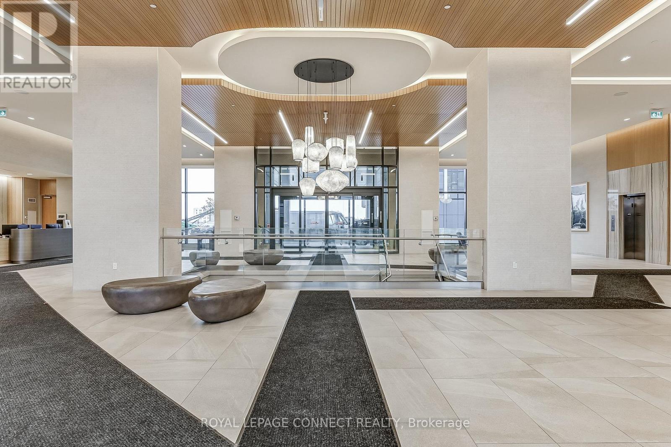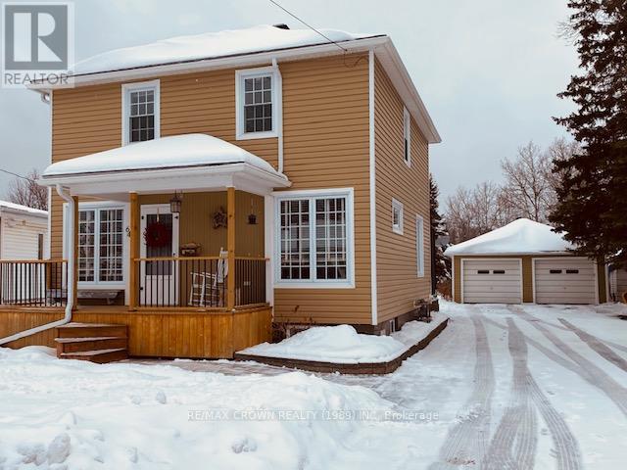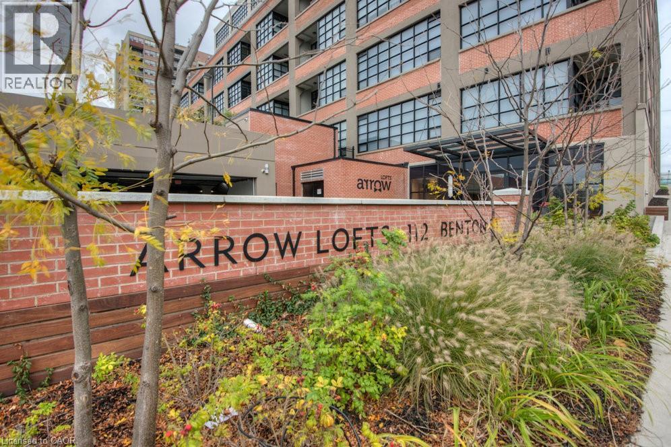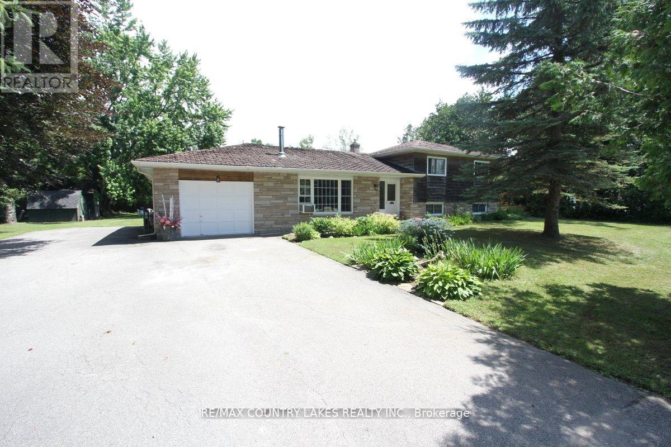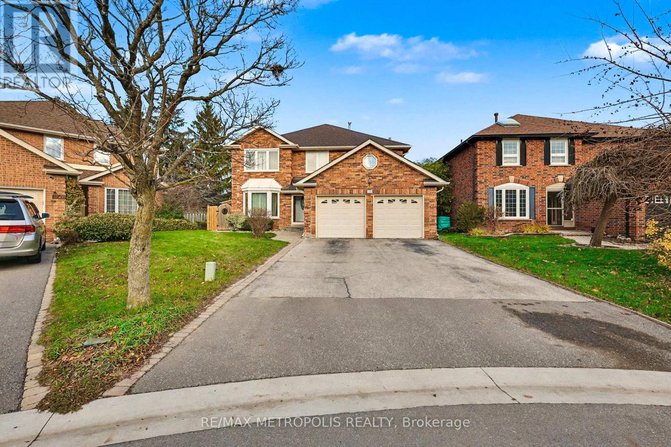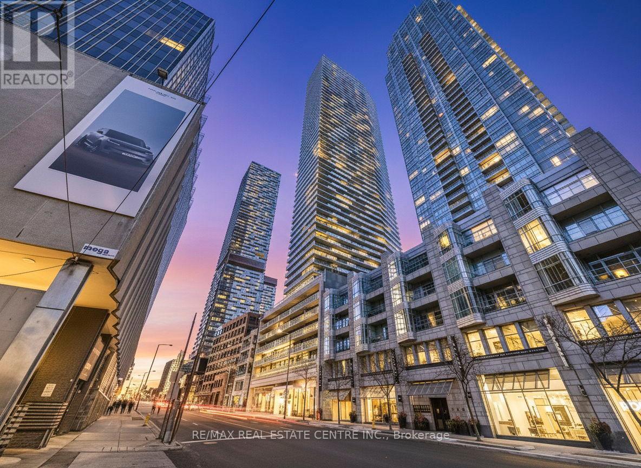191 Terrence Park Drive
Ancaster, Ontario
Prestigious OakHill Location! Don't miss this rare opportunity on the end of a pictursque cul-de-sac in Ancaster. Nestled in along the edge of the Dundas Valley, the OakHill/Clearview neighbourhood has experienced extensive transformation and investment into custom built homes and renovations. With an expansive 215 FT. lot (irregular), #191 Terrence Park Drive is move-in ready exhibiting 4+1 Beds, 3.5 baths with a modern, remodelled basement (2024). The extra deep, double garage for the avid hobbyist allows for workshop space, while the backyard welcomes visitors amongst mature trees, on-ground pool, hot tub and deck. With tasteful improvements, this home has been lovingly cared for by the same owner since 1976. Step inside to the oversized breezeway with storage space, purposeful for a versatile mudroom and easily-converted to an office space looking over the backyard. The white eat-in kitchen with granite counters opens directly to the spacious yet cozy family room with built-in cabinetry, wood-burning fireplace, hardwood flooring and views of the rear property. The formal dining room is perfect for hosting larger groups, while main-level laundry is a convenient added bonus. Upstairs, this unique layout is carpet-free and allows three bedrooms to view the backyard! The generous primary boasts dual closets and a 4 piece ensuite bath with soaker tub. Two additional bedrooms have updated laminate flooring and a shared 4 pce. bathroom with bath tub. The fully-finished basement completed in 2024 provides large rec. space, nook for a future kitchen, bedroom with egress window, contemporary 3 piece bathroom and ample storage room. The basement is the perfect place to spread out for home office, exercise gym, kids play area, music room and more! Better yet? Hiking trails, groceries, shops, schools, library, splash pad, arts and recreation centres are in walking distance. This idyllic locale at the end of the cul-de-sac is a rare find to create your next forever home! RSA. (id:49187)
62 Golden Acres Drive
West Lincoln (Smithville), Ontario
Spacious 1,240 sq. ft. home with attached garage, offering great comfort and functionality inside and out. Features include a bright living space, durable engineered hardwood and vinyl flooring, and plenty of storage solutions. The garage is equipped with modular shelving, a ceiling fan, a 220V digital heater, and a 60-amp breaker line for extra power needs. Outdoors, enjoy a custom stainless steel fire pit and a landscaped yard designed for year-round use, backing onto greenspace for added privacy. Added value comes with extra flooring materials, spare shingles, and additional appliances to support easy maintenance and convenience. A practical home that's ready for everyday living. Garage and home was newly renovated in 2021, roof was replaced in 2020. (id:49187)
563 Danforth Avenue
Toronto (North Riverdale), Ontario
Located nestled in a lively Greek town block, this charming bakery has recently been renovated with lovely decor, creating a welcoming atmosphere. It's perfectly suited for the next baker, bubble tea shop, or cozy cafe. The space is fully equipped with many helpful fixtures. Spanning 1400 sqft on the main floor and 800 sqft in the basement, plus one parking spot, it's ready to welcome new adventures. Net $5,100/ mth + TMI + HST, expired January 2030 + 5 year option (id:49187)
19 Talwood Drive
Toronto (Banbury-Don Mills), Ontario
Stunningly Renovated 2+1 Bedroom Executive Home on a Rare Lot Sliding onto a Ravine. New Roof Installed Last Summer. Welcome to this beautifully updated residence nestled on a serene, park-like lot offering unmatched privacy and natural beauty. Set on approximately half an acre and siding onto a lush Ravine, this home offers the peaceful feel of country living right in the city. Tastefully renovated with thoughtful additions, this home features spacious living areas and breathtaking four-season views. Whether you choose to move in and enjoy as-is, expand, or build your custom dream home, the possibilities are endless. Located near top-rated schools including Rippleton, St. Bonaventure Catholic, and prestigious private options. Steps to beautiful parks, Edwards Gardens, TTC, Shops at Don Mills, Longos, and much more. A rare and remarkable opportunity to live in one of Toronto's most desirable and tranquil settings. (id:49187)
68 Amarillo Road
Brampton (Sandringham-Wellington), Ontario
Welcome to Rosedale Village, a gated community offering resort-style living for active adults. This bright and well-designed 2-bedroom, 2-bathroom townhome features soaring vaulted ceilings in the living room, a cozy gas fireplace, and 9-foot ceilings on the main floor. The open kitchen and dining area flows seamlessly onto a large private deck ideal for relaxing or entertaining outdoors. One bedroom is on the main level, while the spacious primary suite is upstairs, along with a loft-style den overlooking the living area perfect as an office, reading nook, hobby space, or second lounge. Enjoy 24/7 gated security and a low-maintenance lifestyle that includes lawn care, snow removal, and access to top-tier amenities: a private 9-hole golf course, saltwater pool, tennis and pickleball courts, fitness centre, and a clubhouse with year-round events. Come experience the comfort and community of Rosedale Village book your private showing today. (id:49187)
316 - 70 Distillery Lane
Toronto (Waterfront Communities), Ontario
Stunning 700 sqf corner unit lots of light in Toronto's historic Distillery district! Windows span the entire living area, bathroom and bedroom! Perfect layout for a young professional or couple. The unit boasts high end finishes, stainless steel appliances, and a stacked front load washer dryer. The Distillery District is filled with shops, restaurants, and a vibrant art scene, and hosts the annual Christmas market! Building amenities include and rooftop pool and hot-tub, exercise room, sauna, media room and library. Tenant to pay hydro, month to month or one year lease, first and last month's rent and key deposit will be required, as well as a credit check, employment letter, and references. Available Feb 1. *For Additional Property Details Click The Brochure Icon Below* (id:49187)
419 - 8960 Jane Street
Vaughan (Concord), Ontario
Welcome to modern luxury living at Charisma 2 on the Park, built by Greenpark. This brand-new, well-appointed 2-bedroom, 3-bathroom unit offers an exceptional functional layout perfect for the discerning family. The interior boasts 9-ft ceilings, floor-to-ceiling windows providing abundant natural light, and builder upgraded, premium finishes throughout. The highly sought-after split-bedroom plan ensures maximum privacy, with both spacious bedrooms featuring their own private ensuite bathroom and walk-in closet, complemented by a convenient powder room for guests. The unit includes an owned parking space, ensuite laundry, and an enclosed balcony perfect for morning coffee. A rare advantage is the inclusion of two owned storage lockers, one of which is conveniently located right on the same floor as the unit! Charisma 2 offers an unparalleled lifestyle with world-class amenities, including a stunning outdoor pool, a state-of-the-art fitness centre, a dedicated yoga studio, a pet grooming station, a luxurious party room and lounge, gaming rooms, 24-hour concierge service, and ample visitor parking. Situated in the heart of Vaughan, you are steps away from Vaughan Mills Shopping Centre, major transit hubs (Vaughan Metropolitan Centre VMC subway), Highway 400, and beautiful local parks. Experience the ultimate in turnkey convenience and modern, family-focused living. Don't miss this opportunity to move into a brand-new home! (id:49187)
64 Byng Avenue
Kapuskasing, Ontario
SPACIOUS FAMILY HOME IN A GREAT LOCATION!! THIS 5 BEDROOMS 2 STOREY HOUSE AS ROOM FOR A GROWING FAMILY. EXTREMELY WELL MAINTAINED AND RENOVATED THROUGHOUT THE YEARS WITH IMPR0VEMENTS SUCH AS HOUSE ROOF RE-SHINGLED 2009, WINDOWS 2009, SIDING 2014, GARAGE ROOF RE-SHINGLED 2020, GUTTERS ON HOUSE 2021, GUTTERS ON GARAGE 2022. SOME OF THE ITEMS ADDED ON FOR YOUR COMFORT THROUGHOUT THE YEARS, CENTRAL AIR CONDITIONER, CENTRAL VACCUM, GAS FIREPLACE, HOT WATER ON DEMAND. THERE IS ALSO A LAUNDRY CHUTE FROM THE SECOND FLOOR TO THE BASEMENT. LOTS OF STORAGE WITH A 2 CAR GARAGE(22X24) AND A HUGE SHED (14X22). COMES WITH ALL APPLIANCES. NO BACK NEIGHBOUR. THIS FAMILY HOME IS SIMPLY MOVE-IN READY!! (id:49187)
112 Benton Street Unit# 115
Kitchener, Ontario
Welcome to Arrow Lofts, where heritage charm meets modern living, and where tenants get the rare mix of space, style, and convenience without the Downtown noise. This CLEAN CLEAN CLEAN 2-bedroom, 2-bath unit is a standout for anyone looking to rent in the heart of DTK. Inside, you’ll find soaring ceilings, large windows, and that classic loft character Arrow Lofts is known for. The open-concept living area with a walkout to a covered balcony gives you room to breathe and space to entertain. The kitchen offers a smart, functional layout with plenty of storage and counter space. It’s the kind of space that feels good the moment you walk in. The primary bedroom includes its own full 3-piece bath and walk-in closet. The second bedroom, complete with a convenient Murphy Bed, is flexible, ideal for an office, or guest space. The second 4-piece bathroom is a true bonus to have. You also get one underground parking spot, an absolute win to have so close to the core. Location-wise, you can’t beat it! You’re minutes from downtown Kitchener, steps to the LRT, and close to shopping, restaurants, tech offices, trails, Victoria Park (Willow River Park), all the DTK events & festivals and everything that keeps the city moving forward. Arrow Lofts residents also enjoy amenities such as a fitness centre, sauna, rooftop patio, games room, and meeting room, classic comforts with a modern edge. If you’re looking for a rental that’s walkable, stylish, and functional, this unit deserves your attention. (id:49187)
25725 Maple Beach Road
Brock (Beaverton), Ontario
Welcome to this generously sized 3-bedroom, three-level side-split home set on a nicely landscaped half-acre lot, ideally located just across the street from Lake Simcoe and surrounded by million-dollar waterfront properties. Enjoy the best of lakeside living with shared lake access only a short walk away. Inside, you'll find a bright and spacious kitchen with a walkout to the rear deck perfect for outdoor dining while overlooking the private backyard and inviting inground pool. The open-concept formal dining and living rooms feature gleaming hardwood floors, a large picture window, and elegant French doors welcoming you from the front entrance. Upstairs, the primary bedroom offers a tranquil retreat with a private walkout to a balcony overlooking the pool and yard. The lower levels provide ample living and entertaining space, including a large finished recreation room with above-grade windows, a cozy natural gas fireplace, and a bar ideal for hosting friends and family. The basement level also includes a games room, laundry area, utility room, and cold storage, ensuring plenty of functional space for everyday living. Located just 5 minutes from Beaverton and approximately 1.5 hours from the GTA, this property offers a perfect blend of peaceful country living with convenient access to urban amenities. Please note the roof shingles will need to be replaced asap. (id:49187)
Bsmt - 1105 Petunia Place
Pickering (Rougemount), Ontario
Welcome to this spacious and beautifully designed 1-bedroom basement suite at 1105 Petunia Pl, Pickering. Featuring a private entrance, large foyer, separate living and dining areas, and an abundance of closet space, this suite offers comfort and functionality. Natural light floods in through five well-placed windows, including an oversized window in the bedroom. The suite also features a stylishly finished separate kitchen, a modern 4-piece bath, and convenient in-unit washer and dryer.Located in a quiet, family-friendly neighbourhood, this home is close to top-rated schools including Elizabeth B. Phin P.S. and St. Monica Catholic School. Commuters will love the easy access to Hwy 401 (approx. 7 mins) and Hwy 407 (approx. 10 mins). Just minutes to Pickering Town Centre, GO Station, parks, restaurants, grocery stores (Farm Boy, Loblaws), and local trails, this location blends peaceful living with urban convenience. AAA Tenant only. No Pet due to allergy, No smokers. Tenant to pay 30% of all Utilities. Tenant to obtain content insurance prior to occupancy. Key Deposit. Tenant is responsible for snow removal ( side walk ) Backyard is exclusively for main floor occupant use. (id:49187)
5404 - 2221 Yonge Street
Toronto (Mount Pleasant West), Ontario
*Stunning* is an understatement. This unit is a *MUST SEE*!! One of the best 1 Bedroom / 1 Washroom model in the building with absolutely breathtaking unobstructed views of the CN Tower and the Lake! It is truly mesmerizing to open the door and have an incredible view of the city! Spacious and well laid out unit with plenty of space and beautifully maintained! *No carpet* in the unit! Excellent location, literally a few steps away from Yonge and Eglinton Subway Station, Transit, Shopping, Restaurants and so much more! Amenities include 24/7 Concierge service, Locker, Bike Storage, Gym, Spa, Rooftop deck with great views, and Party/meeting room. (id:49187)

