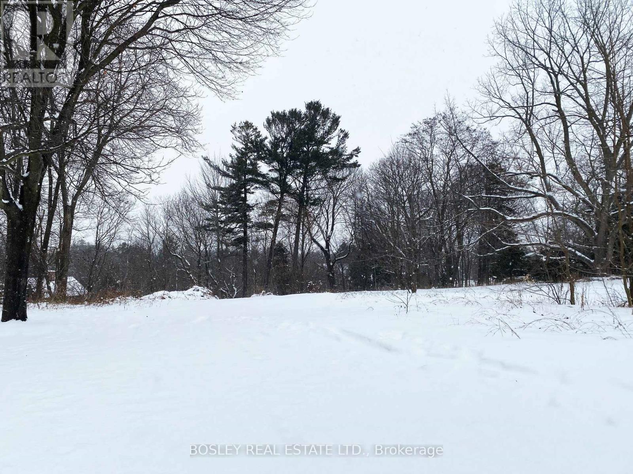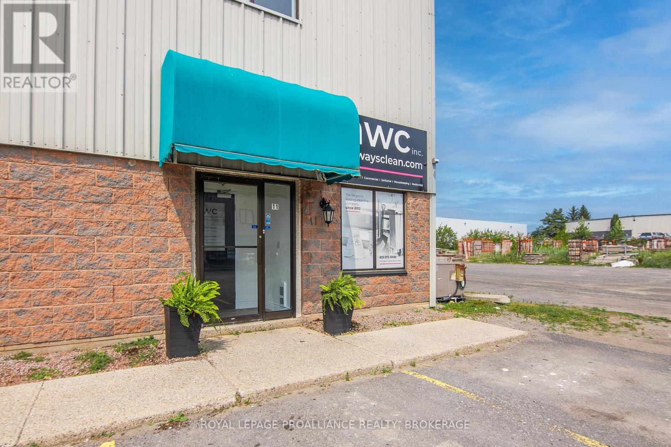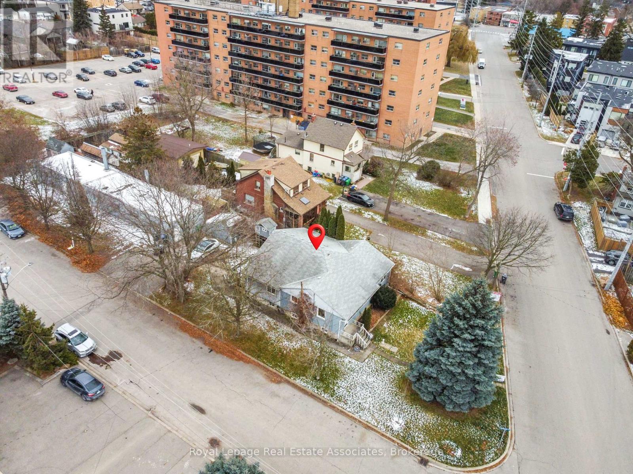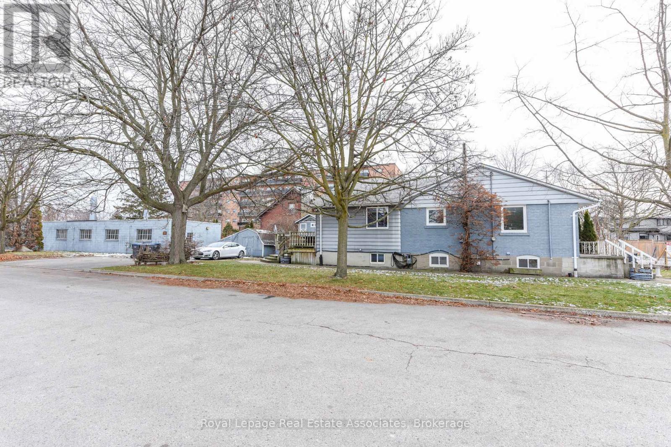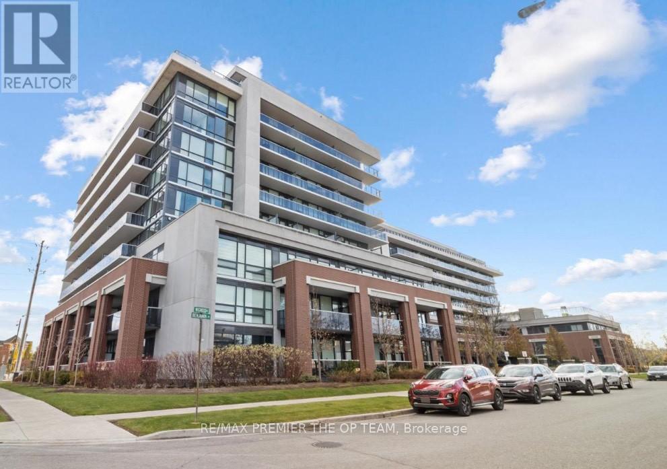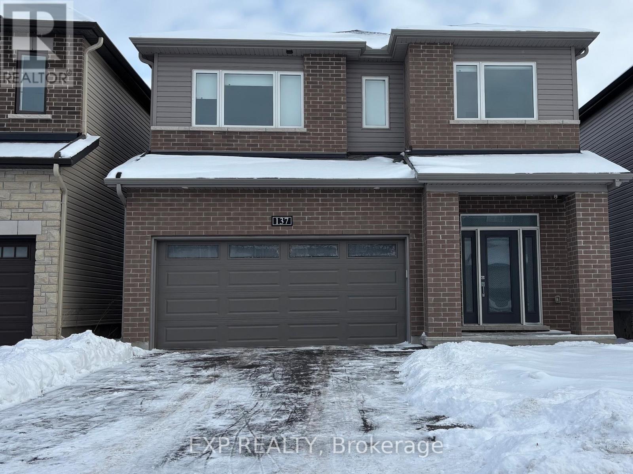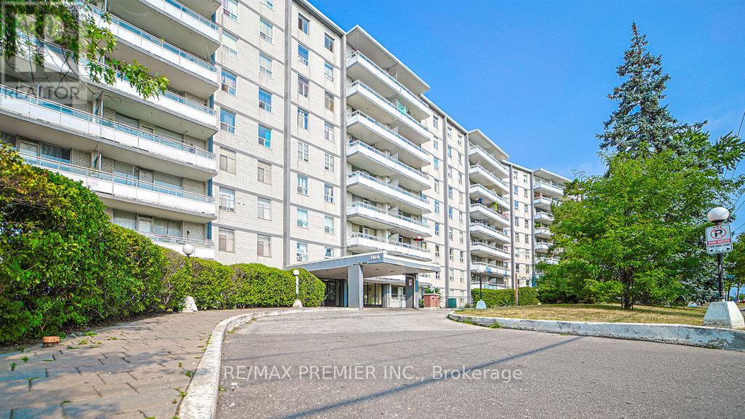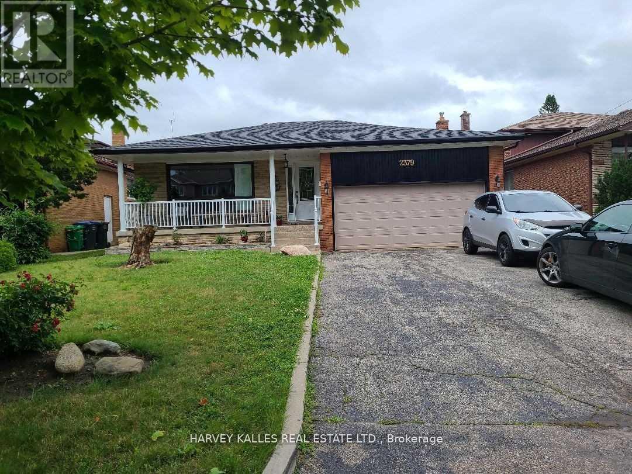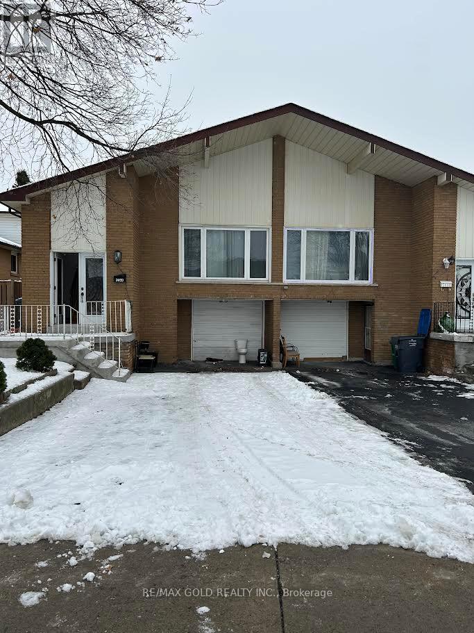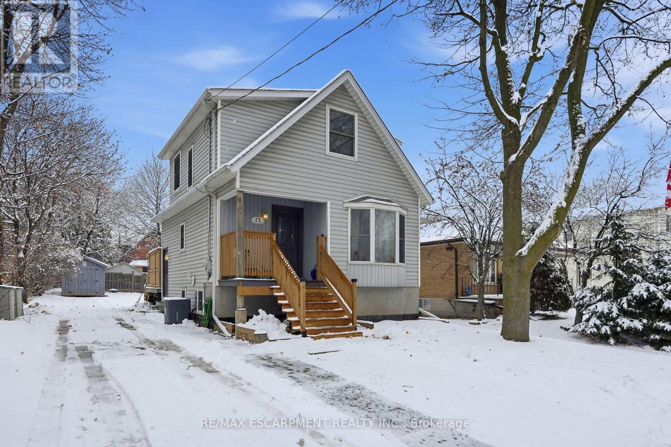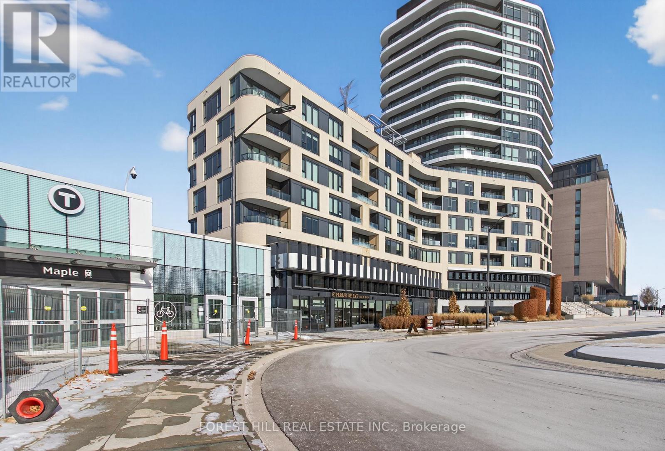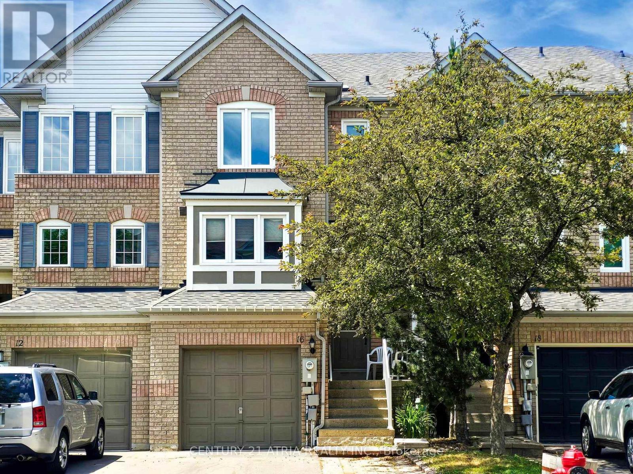106 Bruton Street
Port Hope, Ontario
Nestled among mature trees with stunning views in a sought-after Port Hope neighbourhood, this unique 3/4-acre serviced lot presents a rare opportunity to build your dream home. Enjoy the perfect blend of privacy and convenience, just minutes from all amenities and a short walk to historic downtown Port Hope. An exceptional offering in an established setting. Please note that access to the property is strictly limited to individuals accompanied by a licensed realtor who has made an appointment. (id:49187)
11 - 626 Cataraqui Woods Drive
Kingston (City Northwest), Ontario
Ideal leasing opportunity for a tenant looking for nicely built out office space in Kingston's West End. This is a 1,022 sf + unit located on the 2nd floor in a high traffic mixed use development. The unit consists of 5 finished office spaces, a washroom and an open reception or board room area and is move-in ready, as it is nicely furnished with high end office furniture. Ample staff and customer parking at front of premises, and parking available at side and rear for tenant. Pylon signage opportunity could be available. $14.00 psf Net + Taxes and CAM: $5.52 psf (2025), asking monthly rent is $1,663.00/month plus hst. The unit can also be offered at $2100 + HST and utilities and included in this rent is access to Fractal co-working space at 623 Fortune Crescent. The Fractal offerings would include other services such as providing the tenant with free access to Fractal amenities, including event and meeting room time and monthly meet ups that are offered to the Fractal members. (id:49187)
1089 Seneca Avenue
Mississauga (Port Credit), Ontario
(D-1 Zoning) Rare development opportunity in the heart of Port Credit . This property is situated on development-zoned land and offers strong future redevelopment potential, with the added advantage that the directly abutting neighbouring property is also available for sale-creating a compelling land assembly opportunity for a larger-scale project, subject to municipal approvals. The site currently features an approximately 3,000 sq ft bungalow (including basement) and a separate 2,000 sq ft workshop. Set on a deep, irregular lot (approx. 47.81 ft x 267.57 ft) with parking for up to 10 vehicles plus street parking, the property is located on a quiet cul-de-sac just steps from Lakeshore, Mentor College, and within walking distance to the GO Station. Positioned in a rapidly evolving neighbourhood with significant investment and intensification underway, this offering is ideal for developers, investors, or end users seeking a strategic land play. Vendor may consider VTB (id:49187)
1089 Seneca Avenue
Mississauga (Port Credit), Ontario
(D-1 Zoning) Rare development opportunity in the heart of Port Credit . This property is situated on development-zoned land and offers strong future redevelopment potential, with the added advantage that the directly abutting neighbouring property is also available for sale-creating a compelling land assembly opportunity for a larger-scale project, subject to municipal approvals. The site currently features an approximately 3,000 sq ft bungalow (including basement) and a separate 2,000 sq ft workshop. Set on a deep, irregular lot (approx. 47.81 ft x 267.57 ft) with parking for up to 10 vehicles plus street parking, the property is located on a quiet cul-de-sac just steps from Lakeshore, Mentor College, and within walking distance to the GO Station. Positioned in a rapidly evolving neighbourhood with significant investment and intensification underway, this offering is ideal for developers, investors, or end users seeking a strategic land play. Vendor may consider VTB (id:49187)
508 - 4800 Highway 7 W
Vaughan (East Woodbridge), Ontario
Welcome to Unit 508 in the prestigious Avenue On 7 condo building-an impressive 2-bedroom, 2-bath suite featuring soaring 9-foot ceilings and beautifully upgraded finishes throughout. The open-concept kitchen offers quartz countertops, a stylish backsplash, a center island with seating, and stainless steel appliances, making it perfect for both cooking and entertaining. The second bedroom provides versatility as either a spacious home office or a comfortable guest room, complete with its own closet. An inviting foyer welcomes you with a generously sized 2-piece guest bathroom and convenient en-suite laundry. Floor-to-ceiling windows fill the unit with natural light all day, while the extra-large south-facing balcony, enhanced with upgraded composite deck flooring, offers ample space for relaxing or hosting guests. Ideally situated near public transit, shopping, and major highways, this sought-after building also features resort-style amenities including an outdoor pool, luxury gym, party and media rooms, visitor parking, and concierge service. (id:49187)
137 Maynooth Court
Ottawa, Ontario
Welcome to 137 Maynooth Court, this stunning 4-bedroom, 2.5-bath single-family home offering over 2,200 sq. ft. of carpet-free living space! Featuring 9' smooth ceilings on the main floor, hardwood flooring throughout, and quartz countertops in the kitchen and bathrooms, this home blends elegance with everyday comfort.The open-concept layout flows seamlessly from the kitchen to the great room and dining area. The chef's kitchen boasts a large centre island with breakfast bar, and the great room features a natural gas fireplace with a floor-to-ceiling polished tile surround.Upstairs, the spacious primary suite offers a walk-in closet and a luxurious 4-piece ensuite. The three additional bedrooms on the second floor are also generously sized, providing comfortable space for family members, guests, or a home office. A convenient second-floor laundry area adds extra ease to daily living.The lookout basement with oversized upgraded windows provides plenty of natural light and potential for future living space. Enjoy a fenced backyard, double garage, and quiet, family-friendly neighbourhood, stay away from the main road, offering both privacy and peace of mind. Located just 5 minutes from Minto Recreation Complex, 10 minutes from Barrhaven Centre, and 13 minutes from Costco, this home combines modern style, comfort, and an unbeatable location. Book your showing today! (id:49187)
511 - 3460 Keele Street
Toronto (York University Heights), Ontario
Discover This Welcoming 2-Bedroom, 1-Bathroom Co-Op Apartment Offering Comfortable Living With A Bright, West-Facing Exposure. Large, Newer Windows Fill The Space With Natural Light, And Your Own Sunny Balcony Provides A Perfect Spot To Relax At The End Of The Day. The Practical Layout Features Spacious Living And Dining Areas. All Utilities Are Included In The Maintenance Fees-Even Cable TV-So You Can Budget With Confidence. Your Own Underground Parking Spot Is Included, Plus There's Plenty Of Visitor Parking For Friends And Family. Enjoy Great Amenities Like An Outdoor Pool, Tennis Courts, Children's Playground, And Convenient Coin Laundry Right In The Building. Location Is Everything Here. You're Steps From York University, No Frills, Walmart, Humber Hospital, Downsview Park, The Subway, And So Much More. Schools, Shopping, Community Centres, And Highways 401 & 400 Are All Nearby, Making Daily Errands And Commuting A Breeze. Perfect For First-Time Buyers Or Savvy Investors, Especially With Exciting Development Happening In The Area. Affordable, Convenient, And Packed With Potential, This Unit Offers A Rare Opportunity To Join A Friendly Community. (id:49187)
Lower - 2379 Hensall Street
Mississauga (Cooksville), Ontario
Prime Cooksville Neighbourhood Location! Very Large, Bright & Spacious 2 Bedroom Bungalow, w/Open Concept Living/Dining Areas, Large Kitchen w/Newer Appliances, 3 Pc Bath w/Shower, Private Laundry Ensuite w/Washer & Dryer. Two (2) Parking Spaces In Driveway. Close To Parks, Port Credit, Schools, Trillium Hospital, Transit, Go Trains & Square One. 5 Minutes to Sherway Gardens. Under 20 Minutes To Downtown Toronto. Shared Backyard. Tenant Responsible for 40% of the Utilities. (id:49187)
7620 Wildfern Drive
Mississauga (Malton), Ontario
Bright And Spacious Semi-Detached 3 Bedroom, 5 Backsplit House Is Available For Rent. Located In The Most Desirable Area In Malton. New Roof, Window, Front Door, Driveway. Upper Portion Only. Conveniently situated close to all amenities - Woodbine, Walmart, shopping mall, and more-easy access to Highways 427 & 407, and just minutes from the airport. A perfect blend of comfort, convenience, and accessibility! (id:49187)
17 Mill Street
Milton (Om Old Milton), Ontario
Welcome to this charming home in the heart of Old Milton-where timeless character, comfort and convenience come together. Set on a beautifully sized, private lot, the property offers a spacious yard perfect for families, gardeners, entertainers, or anyone who loves outdoor living. Nestled in one of Milton's most established and sought-after neighborhoods, this home provides the peaceful surroundings Old Milton is known for, while being just steps from parks, shops, and the vibrant downtown core. Inside, you'll find a warm and inviting home filled with personality and loads of natural light. Offering thoughtful living spaces throughout and a kitchen with stainless steel appliances and an interior window creates a visual connection back into the living space. A separate entrance to the fully functional basement apartment adds incredible flexibility-ideal for extended family, tenants, guests, or a private workspace. A truly special opportunity to own a character-filled home in one of Milton's most loved communities. RSA. (id:49187)
529 - 100 Eagle Rock Way
Vaughan, Ontario
Welcome to this beautiful 2-bedroom, 2-bathroom condo located at 100 Eagle Rock Way, Unit 529, in the highly sought-after community of Vaughan! This modern and spacious suite features 9' ceilings and a functional layout filled with natural light, making it the perfect place to call home. The condo offers a well-appointed kitchen with sleek countertops, stainless steel appliances, and ample cabinet space. The open-concept living and dining area seamlessly extends to a private balcony-ideal for enjoying your morning coffee or relaxing in the evening. Both bedrooms are generously sized, with the primary bedroom featuring an ensuite bathroom for added comfort and privacy. A second full bathroom, in-suite laundry, and thoughtful finishes complete the space. Unbeatable location! Just steps from Maple GO Station, commuting is effortless. Enjoy nearby shops, restaurants, and everyday amenities all within walking distance. Experience the perfect blend of convenience, comfort, and lifestyle in this vibrant neighborhood. A fantastic leasing opportunity-don't miss out! (id:49187)
16 Stiles Avenue
Aurora (Bayview Wellington), Ontario
A rare opportunity to lease on one of Aurora's most desirable and quiet local-traffic streets. This beautifully updated freehold townhome backs directly onto Chapman Park and showcases breathtaking west-facing sunsets and endless skyline views from every level! There is a walkout basement with luxury polished concrete floors, smooth ceiling, pot lights, angled accent wall, and soundproof insulation. The main level presents an elevated layout exclusive to this model, with a sunken foyer leading into a spacious living room that spans the full width of the home and overlooks the park. The modernized eat-in kitchen boasts a top-of-the- line granite waterfall countertop, stainless steel appliances, and California shutters. Upstairs, discover three well-appointed bedrooms and two bathrooms, including a master ensuite with granite vanity and glass shower door. Additional upgrades include new modern light fixtures, fresh interior/exterior paint, new driveway, all new fencing, new carpet, upgraded windows and roof. Additional highlights include three car parking with one garage space, no sidewalk, a fenced walkout backyard onto green space, Ecobee smart thermostat and new toilets. Enjoy an unbeatable location with a remarkable Walk Score, steps to grocery stores, schools, restaurants, healthcare, parks, transit, and GO Station to Toronto. This is an extremely rare opportunity to live in a Stiles Avenue park side home with sunset and skyline views that must be seen! Utilities are extra. VTB Sale & Rent to Own purchase options available. Short term rental also available (furnished option). (id:49187)

