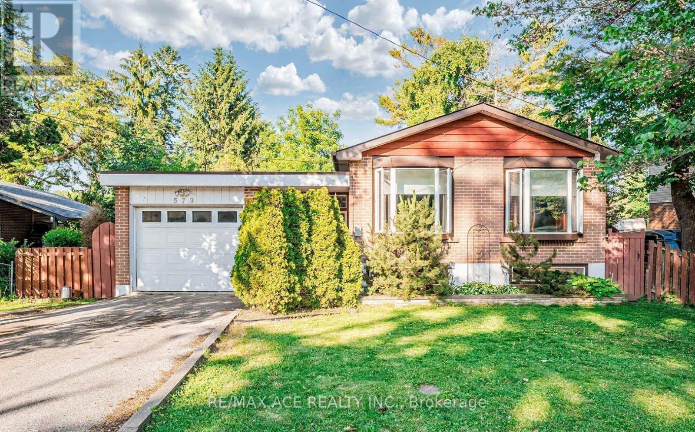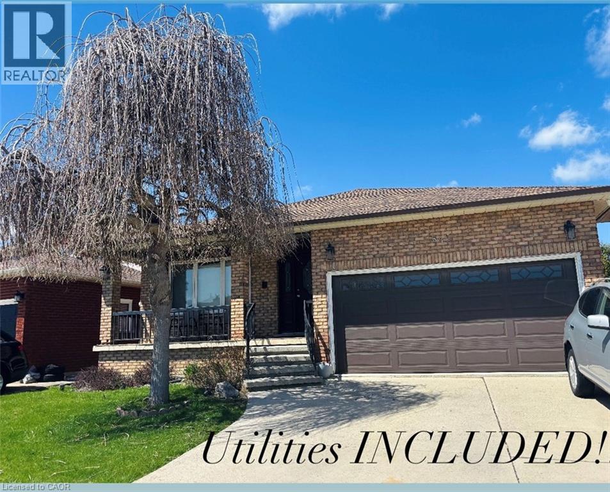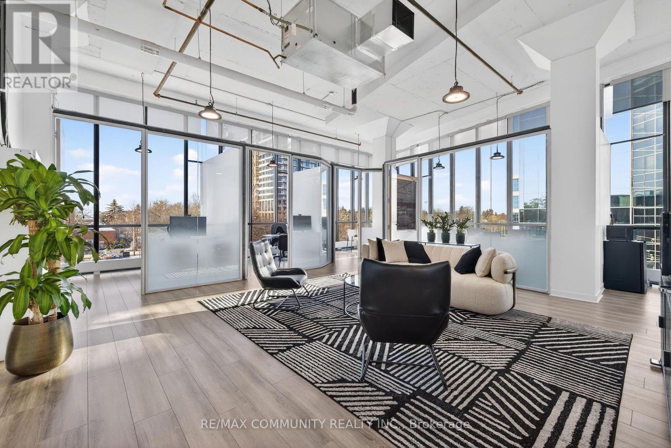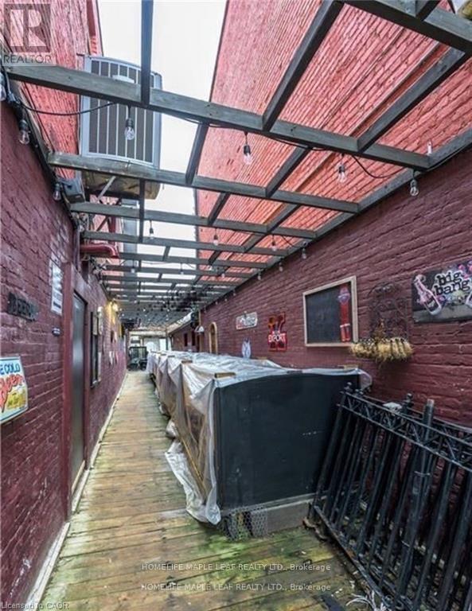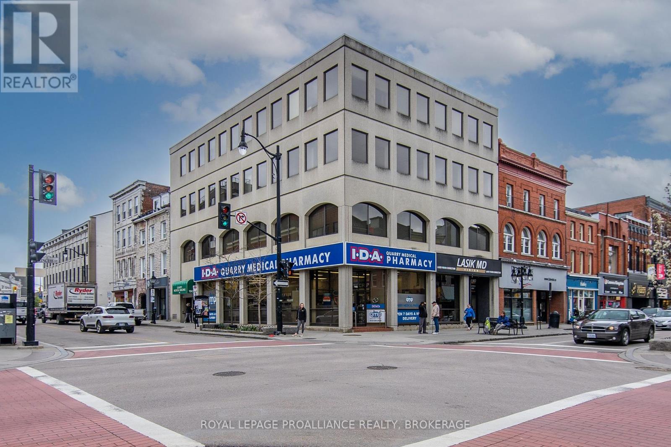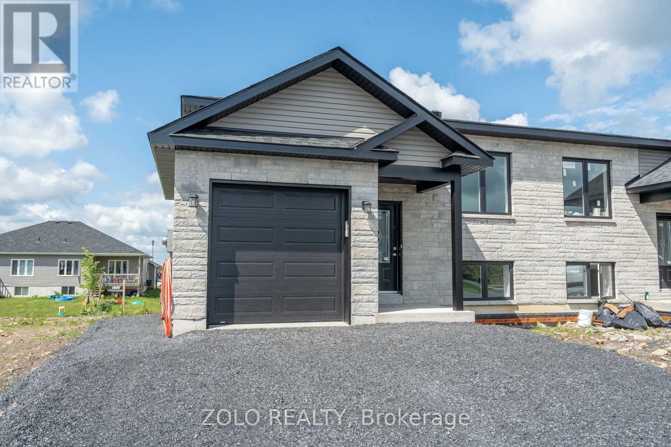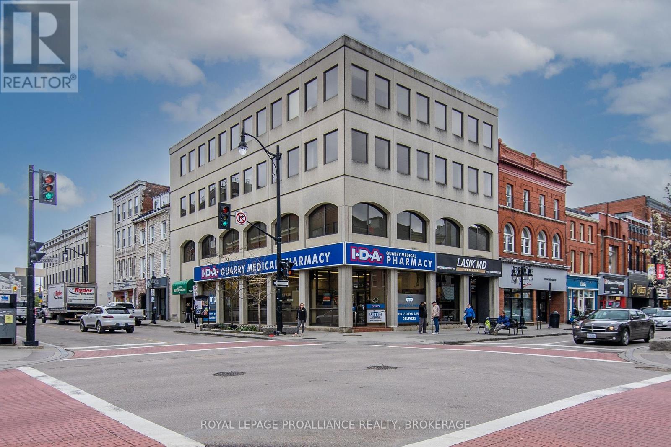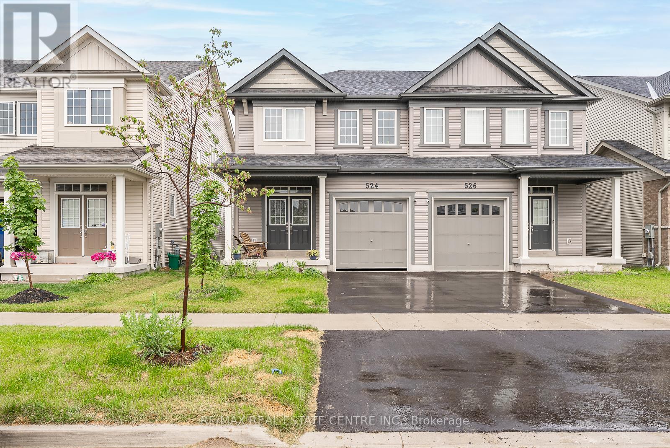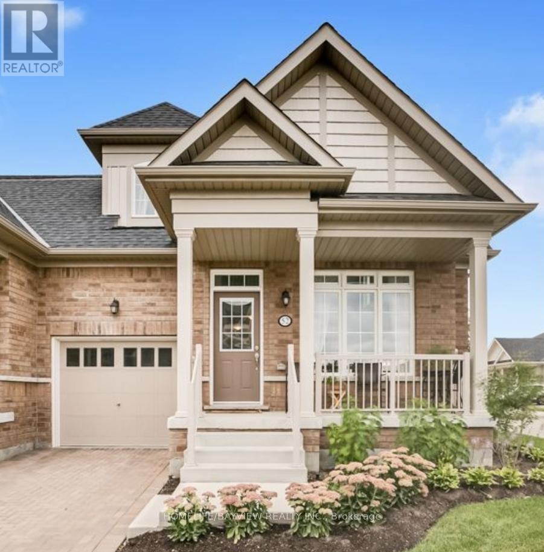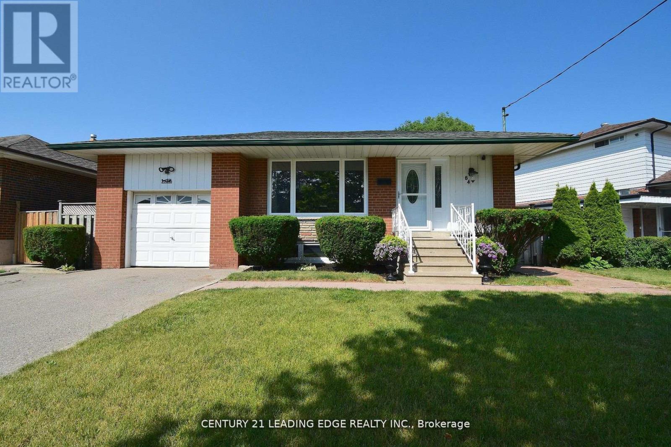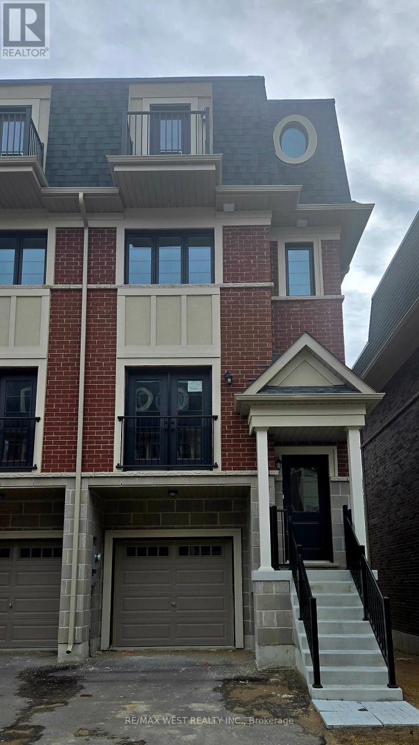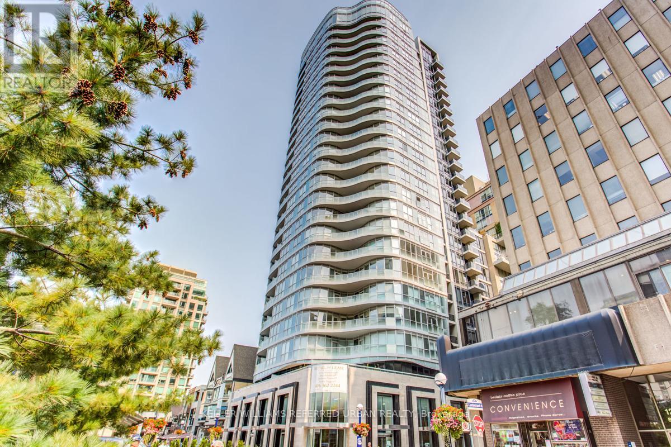573 Marksbury Road
Pickering (West Shore), Ontario
Welcome to this well-maintained and versatile 3+2 bedroom, 2-bath home offering comfort, functionality, and great potential for families or investors alike. The main level features a bright and inviting living space with large windows, a functional kitchen with ample cabinetry, and generously sized bedrooms perfect for growing families. The finished basement includes two additional bedrooms, a full bath, and a flexible living space ideal for an extended family, guests, a home office, or potential rental income. Enjoy a private backyard perfect for relaxing, entertaining, or summer barbecues, along with ample parking and a quiet, family-friendly neighbourhood close to schools, parks, shopping, transit, and major highways. This home offers an excellent opportunity to move in, invest, or customize to your taste while enjoying a convenient and desirable location. (id:49187)
845 Templemead Drive Unit# Upper
Hamilton, Ontario
Remarkable UPPER level featuring 4 bedrooms and INCREDIBLE upgrades!!! Updated kitchen/baths/floors. This home is an absolute stunner!! Utilities INCLUDED!! (id:49187)
310 - 4750 Yonge Street
Toronto (Lansing-Westgate), Ontario
Step into sophistication with this absolutely stunning corner office unit at Emerald Park Towers, one of downtown North York's most coveted mixed-use complexes at Yonge and Sheppard. Enveloped by floor-to-ceiling, wrap-around windows, this premium office unit boasts abundant natural light, soaring ceilings, and panoramic views overlooking a beautiful park and green garden below. Located in a vibrant, high-density residential and commercial hub with high foot traffic; this office offers unparalleled convenience, featuring direct subway access and immediate major highway access to highway 401 and 404. The building complex is a mixed-use development featuring plenty of residential units above, a bustling food court, retail shopping, LCBO, Food Basics, Starbucks, Tim Hortons and more. This prime location and unit is a fantastic opportunity, offering the perfect blend of visibility, accessibility, convenience and prestige. Potential use: Medical, Lawyer, Accounting, Legal, Mortgage, Real estate, Insurance; you name it! Whether you're a growing enterprise or a professional practice seeking a landmark address, this office is certain to make a powerful impression. Don't miss out on this rare opportunity to own one of the most prized office units in a prime and high-demand location. (id:49187)
288-292 Dundas Street
London East (East F), Ontario
Be part of the exciting revitalization of Downtown! This prime Dundas Street property offers excellent street and municipal parking and is surrounded by a vibrant mix of residential, office, and hotel developments, making it a highly desirable location for retail or investment. The property is fully tenanted, featuring a popular restaurant with a charming vine-covered patio at the rear, a thriving cannabis retail store, and two well-maintained apartments on the upper levels. With a strong 6% cap rate, this is a turnkey investment opportunity in the heart of a rapidly improving area-don't miss your chance to own a piece of Downtown's resurgence! (id:49187)
202 - 100 Princess Street
Kingston (Central City East), Ontario
Centrally located office space in the heart of downtown Kingston, offering one of the lowest net rental rates in the downtown office market at just $7.60 psf net. The property is ideally situated near Hotel Dieu Hospital and features a ground-floor pharmacy for added convenience. Suite 202 is 3,181 sf and is well suited for a wide range of professional office users. The existing build-out is particularly attractive for medical or health-related uses, while remaining flexible for other professional occupancies. This suite is located on the upper floors, accessed via a prominent main street entrance on Wellington Street,, with elevator access as soon as you walk into the building. Parking is available via street parking, with immediate access to the Hansson Memorial Parking Garage, located just steps from the building entrance. The Landlord is prepared to offer tenant incentives and flexible lease terms for qualified tenants, making this an excellent opportunity for businesses seeking a downtown presence while evaluating or expanding within the Kingston market. The location offers immediate proximity to the waterfront, restaurants, courthouses, Queen's University, and key downtown amenities, creating a highly walkable and amenity-rich environment for employees and clients alike. (id:49187)
221/221a Ruby Drive
Cornwall, Ontario
*House Under Construction*. Investor-Friendly Semi-Detached Duplex Designed for Maximum Rental Income. Expected Rental Upper unit - $2200 plus Utilities & Lower unit $2000 plus utilities. Large Semi-Detach Raised Bungalow with Main Floor is Approx. 1300sqft has 2 bedroom & 2 Full Bath, Open concept Kitchen, Engineered Hardwood flooring, Laundry room,1 car Garage Parking and 1 Driveway parking. Lower Level Basement has Separate entrance, large windows and identical floor plan as Main unit, Approx. 1300Sqft, 2 bed & 2 Full bath, 1 Kitchen, Laundry room, Premium waterproof Vinyl Flooring, 1Driveway Parking. Both units will have Separate Civic Address, Separate Utility Meters and bills, Separate AC & Furnace, Separate tankless water heater. Other Feature include Quartz Countertop in kitchen and Bathrooms, Hardwood stairs. Builder will provide Eavestrough, Paved driveway, Sodded front and backyard, Pressure treated deck, All plumbing & electrical fixtures. Flexible closing. Photos are from similar property built by same builder. (id:49187)
401 - 100 Princess Street
Kingston (Central City East), Ontario
Centrally located office space in the heart of downtown Kingston, offering one of the lowest net rental rates in the downtown office market at just $7.60 psf net. The property is ideally situated near Hotel Dieu Hospital and features a ground-floor pharmacy for added convenience. Suite 401 is 2,438 sf and is well suited for a wide range of professional office users. The existing build-out is particularly attractive for medical or health-related uses, while remaining flexible for other professional occupancies. This suite is located on the upper floors, accessed via a prominent main street entrance on Wellington Street,, with elevator access as soon as you walk into the building. Parking is available via street parking, with immediate access to the Hansson Memorial Parking Garage, located just steps from the building entrance. The Landlord is prepared to offer tenant incentives and flexible lease terms for qualified tenants, making this an excellent opportunity for businesses seeking a downtown presence while evaluating or expanding within the Kingston market. The location offers immediate proximity to the waterfront, restaurants, courthouses, Queen's University, and key downtown amenities, creating a highly walkable and amenity-rich environment for employees and clients alike. (id:49187)
524 Brooks Street
Shelburne, Ontario
Welcome to this bright and spacious 3-bedroom semi-detached home in the heart of Shelburne! Offering over 1,700 sq ft of living space, this beautifully maintained property features a large great room, modern kitchen with stainless steel appliances and centre island, walk-out breakfast area, and a private primary suite with 4-pc ensuite and walk-in closet. Enjoy ensuite laundry, built-in garage, and a full basement for extra storage. Located minutes from schools, parks, shopping, and Hwy 10. Vacant and move-in ready - perfect for families looking for comfort and convenience! (id:49187)
52 Bluestone Crescent
Brampton (Sandringham-Wellington), Ontario
(furnished is also available 200 dollars more monthly)Spacious And Bright Open Concept End Unit Townhouse (Like Semi Detached) In Highly Desirable Rosedale Village. Within The City Offers Incredible Amenities Such As 24 Hour Security, Onsite Private 9 Hole Golf Course As Well As A Rec Centre ,swimming,gym,library,tennis crt, Pickleball, Bocce, Shuffle Board & Lawn Bowling Courts, Lounge, Auditorium. No Snow Shovelling Or Grass Cutting For You,. Close To Trinity Commons Mall And Hwy. 410. This Home Offers : 17 ft ceiling in living room,Stainless Steel Kitchen Appliances, Backsplash, Main Floor Laundry And Access To The Garage, Main Floor Bedroom With Full Ensuite Washroom, Loft On The 2nd Floor . Close To Hwy 410, School, Hospitals, Public Transit, Rec Centre...... (id:49187)
84 Allanford Road
Toronto (Tam O'shanter-Sullivan), Ontario
Welcome to this unique gem in sought-after Inglewood Heights, Tam O'Shanter-Sullivan, Scarborough. Enjoy family-friendly living close to transit, shopping, top-rated schools, parks, golf, community centres, and minutes to Hwy 401/404. The stunning kitchen features brand new quartz countertops, new deep double undermount sink, new chrome pull-out faucet, high-gloss white cabinetry, ceramic backsplash, and all matching white appliances. Large windows brighten the sink and breakfast area, overlooking a 340 sq ft patio. With 2,000 sq ft of total living space, the main floor offers 3 spacious bedrooms with closets and a 4-piece bath. The finished basement has 2 large bedrooms, a 3-piece bath, and generous living areas on both floors. A separate entrance allows for potential income with minor reconfiguration. Hardwood and ceramic floors span the main level, complemented by modern lighting, updated windows, new window treatments, and fresh paint throughout. The raised basement floor is carpeted for comfort. The oversized laundry room includes a deep sink plus washer/dryer. Set on a pie-shaped lot (63 ft front, 102 ft deep, 40 ft rear), the home has a double driveway and single garage with front and rear doors, allowing vehicle access to the backyard. The 23 ft garage with 11 ft ceiling has hot/cold water, mezzanine storage, and space for a hydraulic lift. Behind it, a 425 sq ft patio offers more parking or entertaining space. The fenced backyard includes gardens, a 10x10 metal shed, and paver patio for BBQs. Updates include furnace/AC (2016) and roof shingles (2019). Meticulously maintained by the original owner, this home is ideal for families seeking space, flexibility, and a vibrant community. (id:49187)
35 Marret Lane
Clarington (Newcastle), Ontario
Welcome to this brand-new, 2,068 sq. ft. Cambridge model home in the Eaglebay Estates Townhomes. Tucked away on a quiet cul-de-sac in the Village of Newcastle, this brand new 3-bedroom unit offers the perfect blend of modern luxury, privacy, and convenience. Step inside this three-story home and experience a seamless fusion of contemporary style and comfortable living. The ground floor features a beautifully finished family room with a walkout to a peaceful patio-an ideal space for entertaining, working from home, or relaxing with the family and with convenient access to the attached garage. Thoughtfully designed, this home includes 3.5 spa-inspired baths, lots of storage and natural light throughout. And with the advantage of being newly constructed and never lived in, you'll be the first to make it your own. Located just a short walk from everyday amenities, this home ensures effortless living, plus quick access to Highways 401 and 35/115, making commuting and travel truly convenient. (id:49187)
1102 - 88 Cumberland Street
Toronto (Annex), Ontario
Experience refined Yorkville living in this nearly 900 sq.ft. open-concept 2-bedroom, 2-bath residence, complete with a stunning 123 sq.ft. curved balcony showcasing unobstructed southwest views. Flooded with natural light, the modern kitchen features a Caesar stone backsplash, sleek stone counters, a Liebherr fridge, and a built-in Bosch dishwasher. High-end upgrades shine throughout, including engineered hardwood floors and elegant pot lights. The primary suite offers a true retreat with a spacious dressing area, a luxurious 5-piece ensuite with double vanity and stone counters, and private walkout to the balcony. Two-car tandem parking and a locker provide rare convenience. Perfectly situated just steps from Bay Station and Bloor-Yonge subway, and surrounded by Yorkville's premier shopping, dining, and lifestyle amenities-this is sophisticated city living at its finest. (id:49187)

