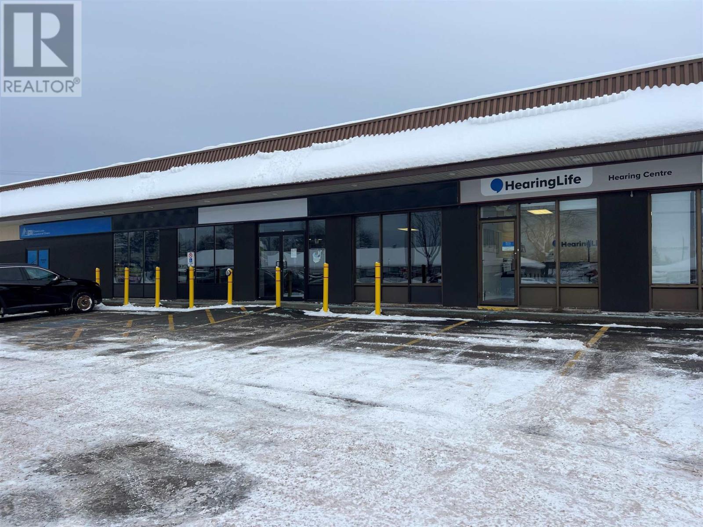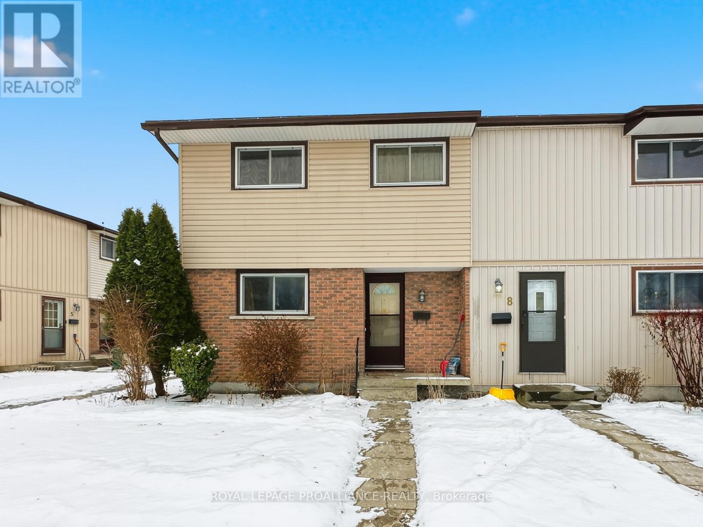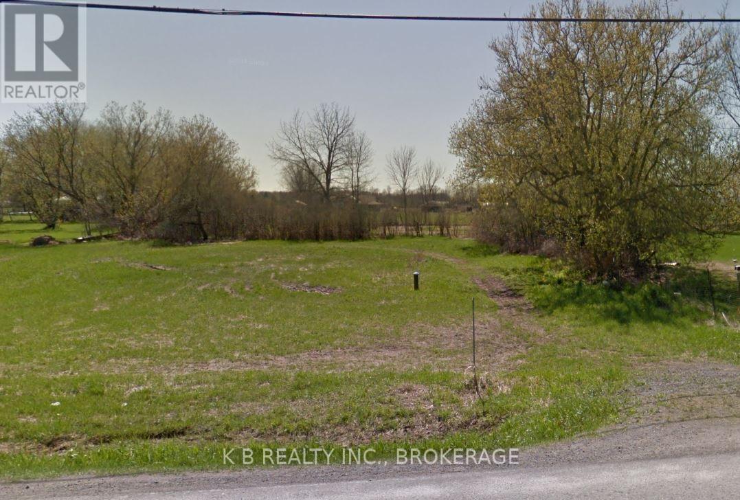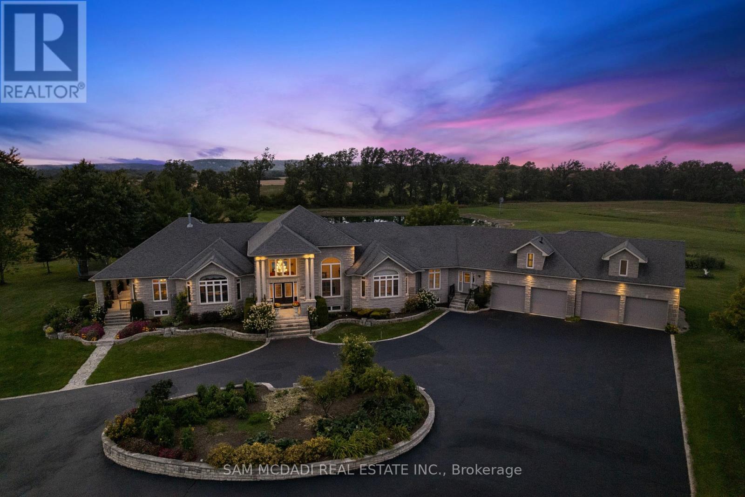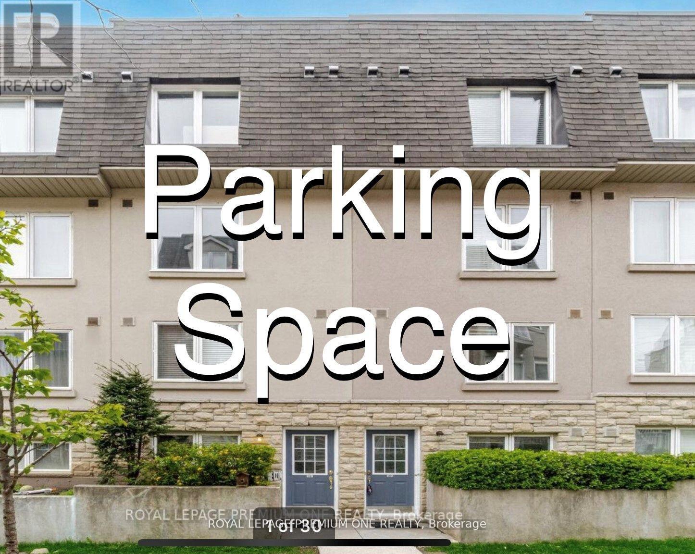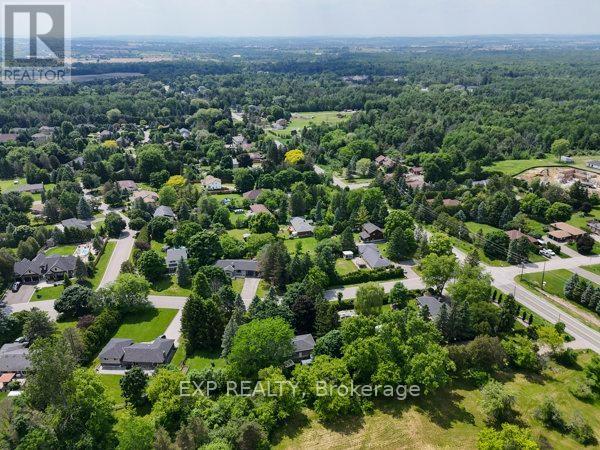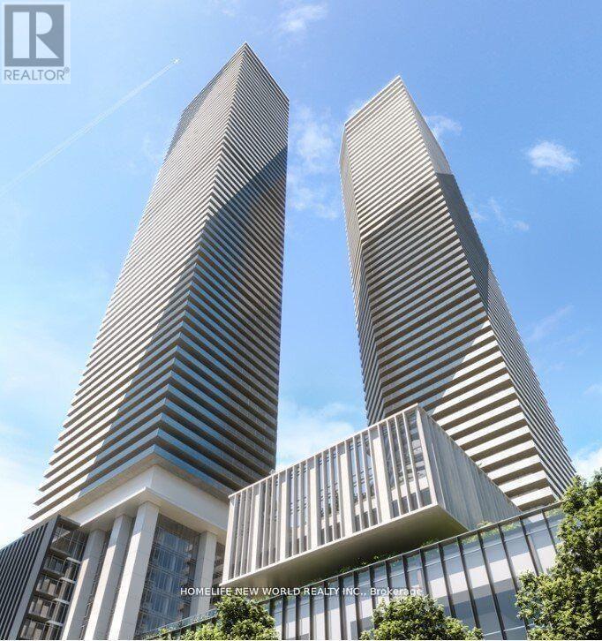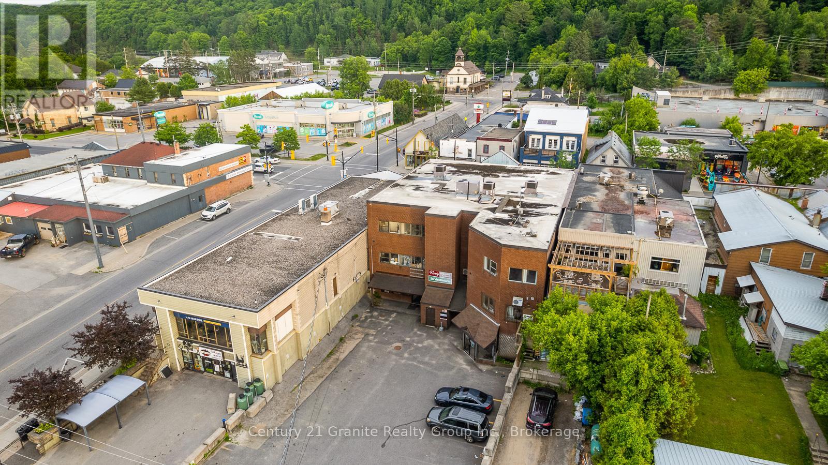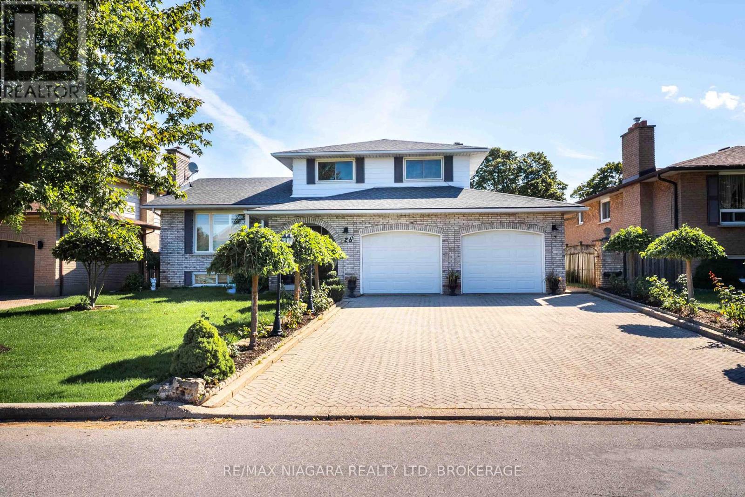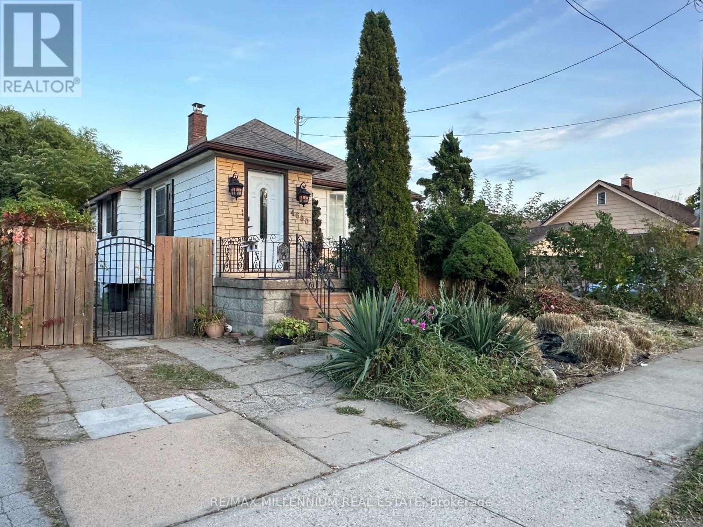154 Great Northern Rd
Sault Ste. Marie, Ontario
This prime office space offers 2650 sq. ft. with plenty of parking. Ready for immediate occupancy $22.00 sq. ft. plus $10.00 sq. ft. C.A.M & Utilities (id:49187)
7 - 7 Tiffany Place
Quinte West (Trenton Ward), Ontario
This 2-story townhouse condo offers practical living space across three levels. The main floor includes an eat-in kitchen, a living room with a walk-out to the deck and fenced backyard, and a 2-piece bathroom. Upstairs, there are four generous bedrooms and a 3-piece bathroom. The lower level is partially finished, with a recreation area and laundry room. Carpet and flooring throughout the home have been updated, and the layout provides functional spaces for everyday living. (id:49187)
4300 County Road
Stone Mills (Stone Mills), Ontario
Affordable Village Lot in a Welcoming Community! 4300 County Rd. 6. Dreaming of building a brand-new home in a friendly rural setting? This generous sized lot offers affordability, convenience, and the charm of small-town living - all within easy reach of city amenities. Treed perimeter adds character and natural beauty; Excellent drilled well (16 GPM) already in place - a major cost saver; Spacious site ideal for your custom build or modular home; 20 mins to Napanee, 30 mins to Kingston - quick commute to shopping, schools, and services; Located in a welcoming community with a strong local spirit. This property is a solid opportunity for buyers seeking an affordable home site with practical features and a convenient location. (id:49187)
5431 Appleby Line
Burlington, Ontario
Welcome to a truly rare private estate at 5431 Appleby Lane with 87 acres of uninterrupted countryside elegance just beyond the city. Commanding attention from the very first glance a custom-designed over 19-ft entry gate offering both elegance and security, sets the tone for the prestigious property it guards. Decorative lighting fixtures provide dramatic nighttime illumination, while automated access control ensures privacy and peace of mind. Ideal for those seeking privacy, prestige, and a secure entryway to a vast estate, this gate is more than just an entrance. It's a bold architectural feature that sets the tone for the extraordinary property beyond. This custom estate offers more than 9,300 sq ft of finished living space with four bedrooms and four bathrooms above grade plus an additional bedroom and two baths in the fully finished lower level, providing flexibility for family, guests, or staff. Designed for scale and warmth, the home places the primary suite and a second bedroom on the main level, with two more bedrooms upstairs; main rooms features 18ft ceilings. Rich Cheery hardwood runs through principal rooms and the chefs kitchen includes granite counters, built-in oven and microwave, and high end appliances; a gas fireplace anchors the main living area with premium finishes throughout. The lower level contains two recreation areas and carpeted family spaces for comfort. The Noise insulated basement has a 1200 sq ft cold cellar. Outdoors is a private resort with a finished inground pool set among interlocking patios and multiple ponds, expansive lawns and woodlands, plus room for hobby farming, equestrian use, or future development. Four garage bays, ample guest and equipment parking, a septic system and water cistern complete the property, with mechanical independence provided by two owned furnaces, two owned air conditioners, and two owned hot water tanks. Book a private showing today to experience the scale and serenity in person. (id:49187)
A-18 - 20 Turntable Crescent
Toronto (Dovercourt-Wallace Emerson-Junction), Ontario
Parking Space Available For Sale At TSCC 1824, Located In Davenport Village! Offers Anytime, Price May Be Negotiable. Buyer Must Be Current Owner/Resident At TSCC 1824. **EXTRAS** Parking: Legal Unit No. 18, Level A - Parking Space #18, Level A - Legal Description: UNIT 18, LEVEL A, TORONTO STANDARD CONDOMINIUM PLAN NO. 1824. **Fees and Taxes are to be verified by property management. (id:49187)
4165 Lloydtown-Aurora Road
King (Pottageville), Ontario
WELCOME TO 4165 LLOYDTOWN-AURORA ROAD, A CHARMING AND INVITING FAMILY HOME NESTLED ON A SERENE, TREE-LINED LOT IN ONE OF KING'S MOST DESIRABLE AND SAFE COMMUNITIES. THIS BEAUTIFUL PROPERTY SITS ON AN EXPANSIVE LOT SURROUNDED BY MATURE TRESS AND LUSH GREENERY, OFFERING PRIVACY AND TRANQUILITY FOR THOSE SEEKING A PEACEFUL LIFESTYLE. STEP INSIDE TO DISCOVER A TASTEFULLY UPDATED INTERIOR FEATURING A CONTEMPORARY KITCHEN WITH HI-END STAINLESS STEEL APPLIANCES, A CENTRE ISLAND, MOSAIC BACKSPLASH, A PANTRY AND AMPE CABINETRY. THE ADJONING FAMILY-SIZED DINING ROOM IS PERFECT FOR GATHERINGS, OFFERING PICTURESQUE BACKYARD VIEWS THROUGH LARGE WINDOWS THAT FILL THE SPACE WITH NATURAL LIGHT. THE LIVING ROOM, COMPLETE WITH A COZY WOOD-BURNING FIREPLACE, PROVIDES A WARM AND INVITING SPACE TO RELAX AND ENTERTAIN. THIS HOME BOASTS THREE GENEROUSLY SIZED BEDROOMS AND TWO FULL BATHROOMS, ENSURING AMPLE SPACE FOR THE ENTIRE FAMILY. THE SUNROOM, WITH ITS PANORAMIC VIEWS OF THE CSURROUNDING LANDSCAP, IS A DELIGHTFUL SPOT FOR MORNING COFFEE OR EVENING RELAXATION. THE FINISHED BASEMENT ADDS INCREDIBLE VERSATILITY WITH A SEPARATE ENTRANCE, A FULLY EQUIPPED SECOND KITCHEN, A SPACIOUS LIVING AREA WITHA CHARMING FIREPLACE, AND A MODERN BATHROOM. A SEPARATE ENTRANCE TO A BASEMENT SELF-CONTAINED SUITE IS IDEAL FOR MULTI-GENERATIONAL LIVING, GUESTS, NANNY QUATERS OR RENTAL INCOME. THE OUTDOOR SPACE IS A LOVER'S DREAM, WITHA SPRAWLING BACKYARD THAT BACKS ONTO LUSH GREENERY, CREATING A PRIVATE OASIS FOR OUTDOOR ACTIVITIES, POOL AND OR ENTERTAINING. THE LARGE PATIO AREA IS PERFECT FOR SUMMER BABBECUES, AND THE SURROUNDING GARDENS OFFER A TRANQUIL RETREAT. ATTIC INSULATION WAS UPGRADED ALONG WITH GREEN LAWN (1000 SQ.FT). CONVENIENTLY LOCATED WITH EASY ACCESS TO MAJOR HIGHWAYS, SHOPPING AND SOME OF THE BEST SCHOOLS IN THE AREA, THIS HOME COMBINES THE CHARM OF COUNTRY LIVING WITH THE CONVENIENCE OR URBAN AMENTIES. DON'T MISS THE OPPORTUNITY TO OWN THIS EXCEPTIONAL PROPERTY. YOUR DREAM HOME AWAITS! (id:49187)
921 - 180 Markham Road
Toronto (Scarborough Village), Ontario
Welcome to your new home, located in a well established and highly convenient Toronto neighbourhood, 180 Markham Road #921 offers a spacious and functional 3 bed + den, 2 bath condo designed for comfortable everyday living. The layout includes a bright sun filled living room and a separate dining area finished with laminate flooring throughout, creating a clean and practical space for family life or shared living. The primary bedroom is generously sized and features a private 3-piece ensuite bath, with attached Den, while the two additional bedrooms provide comfortable sleeping space with good natural light and storage. The den is a true bonus and works well as a dedicated home office or study area without taking away from the bedroom count. One of the standout features of this unit is the extra long balcony, which can be accessed from both the living and dining area as well as directly from the primary bedroom, offering open views and a pleasant outdoor extension of the living space. All utilities are included in the rent, including heat, hydro, water, parking, and cable TV, within budget. One underground parking included, even though there is parking, TWO 24-Hour TTC bus routes operate right at the doorstep, with easy access to nearby subway stations, making this an excellent option for tenants who rely on public transit or prefer a simple commute without a car. The building offers useful amenities such as an outdoor swimming pool, exercise room, gym, and main floor coin laundry. The location is surrounded by everyday conveniences including Metro grocery store, Walmart, local shops, schools, places of worship, medical services, and dining options. This area is well known for its strong transit access, established community feel, and proximity to major routes, making it a practical choice for working households, families, and newcomers to Canada, seeking space, value, and connectivity in Toronto. Minutes to Hwy 401, 404, University of Toronto & Centennial College. (id:49187)
3510 - 138 Downes Street
Toronto (Waterfront Communities), Ontario
Welcome to this stunning 402 sq. ft. suite on the 35th floor, perfectly situated in downtown Toronto's most coveted area. Enjoy unobstructed south-facing lake views, offering both serenity and privacy. The thoughtfully designed layout features modern finishes, abundant natural light, and efficient use of space. Start your mornings with breathtaking sunrises and unwind at night with sparkling city lights. Just steps away from top restaurants, shopping, entertainment, and transit, this suite offers unparalleled convenience. Priced at one of the most attractive points ever for this location and view, it represents exceptional value. Flexible closing dates available. Don't miss this rare opportunity with the lowest price in the area. (id:49187)
2 - 50 York Street
Dysart Et Al (Dysart), Ontario
Excellent opportunity to have your business in a high-visibility location just off York Street in downtown Haliburton. This approximately 600 sq. ft. space features two separate office rooms, a convenient kitchenette, and large double doors that let in an abundance of natural light enhancing both ambiance and street exposure. Located in a busy commercial area, the unit is directly beside Exhale Fitness Studio and Outdoors Plus, offering strong foot traffic and community presence. A shared washroom is located in the common area, currently shared with two other professional tenants. (id:49187)
28 Tanera Crescent
St. Catharines (Carlton/bunting), Ontario
A true generational family home! Welcome to this beautiful custom built 5 level side split with over 3000sqft of finished sqft on a highly sought after, quiet crescent! Boasting 4 bedrooms above grade, 3 bathrooms, double car garage, walk out basement, attached sunroom, interlock double driveway for up 4 vehicles, and fully fenced yard! Main floor entrance invites you into a large foyer with direct access to your double car garage. Front living room opens to the formal dining room with natural light throughout the day. Eat in style kitchen access your covered 3 season sunroom overlooking the fully fenced, landscaped backyard! Enjoy family time in the oversized family room surrounding an all brick, wood burning fireplace. Main floor also features a home office that can be utilized as a 4th bedroom! Upper level boasts a large master bedroom overlooking the backyard, accompanied by 2 generous size bedrooms with double closets and a 6 piece bathroom featuring soaker tub, stand up shower, vanity with plenty of counter space and bidet! Lower level offers a separate entrance and formal walk out basement - ideal for those seeking an accessory dwelling or inlaw suite! Enjoy an additional oversized rec room with brick fireplace, full wet bar and additional storage room. Lowest basement level offers a 3 piece bathroom, laundry room, utility/storage room that is perfect for adding a 5th bedroom, and cold cellar. Impeccably landscaped, new sod and underground irrigation system. Located just minutes from shopping malls, an abundance of parks, reputable schools, churches, and quick access to the QEW highway, making everyday errands and commuting seamless! Opportunities are endless to bring your family together! (id:49187)
42 Bourbon Lane
London East (East I), Ontario
East London, Bonaventure Meadows! Minutes to Veterans Memorial Parkway. Solid 3 bedroom bungalow, attached garage with inside entrance, large country kitchen, 2 baths, full basement partially finished, fenced yard and large deck. Great home on a quiet street in a family friendly neighbourhood. (id:49187)
4680 Sixth Avenue
Niagara Falls (Cherrywood), Ontario
Stunning 2 + 1 Bedroom Bungalow On A Large Lot With Your Own Backyard Oasis. Cleaned & Updated. Finished Basement With Separate Entrance & Large Rec Room With Bath. Main Floor Layout Offers Spacious Living Room Dining Room Combined/W Gorgeous Hardwood Floors Throughout, Kitchen With S/S Appliances, 4 Pc Bathroom With All Ceramic Tiles & 2 Large Bedrooms. Basement Has A Large Rec Room, Large, Laundry And Utility Room And Wine Cellar. (id:49187)

