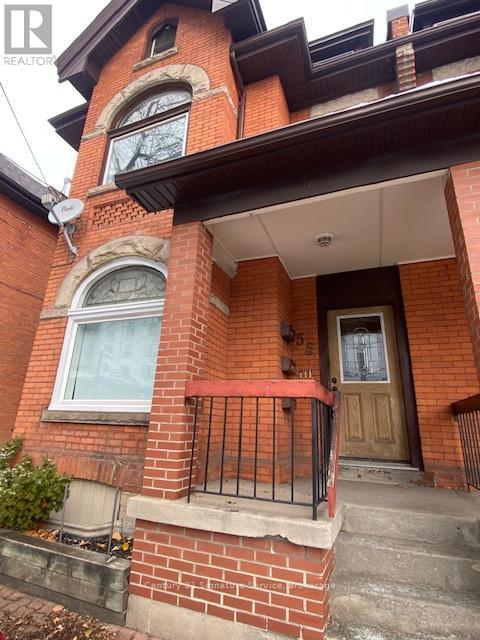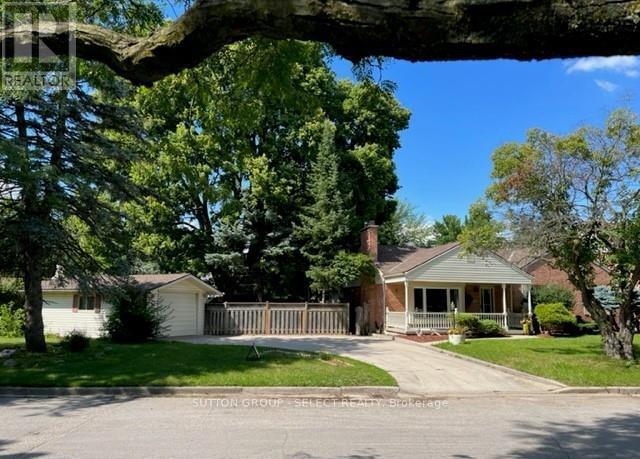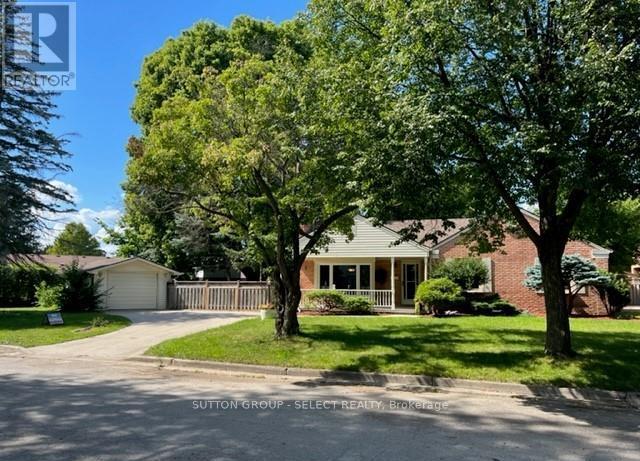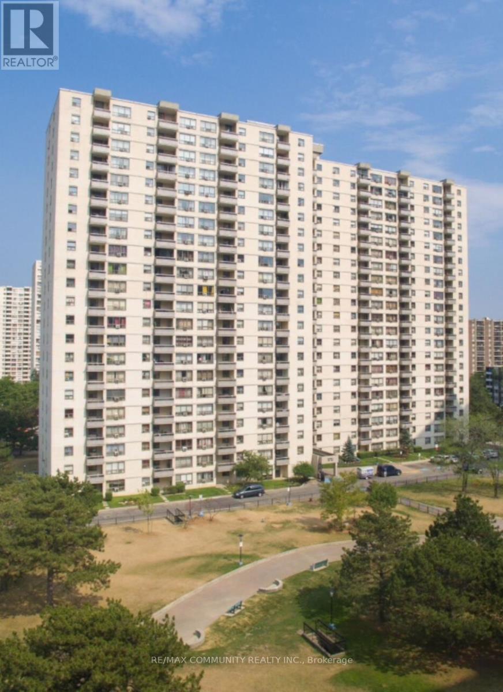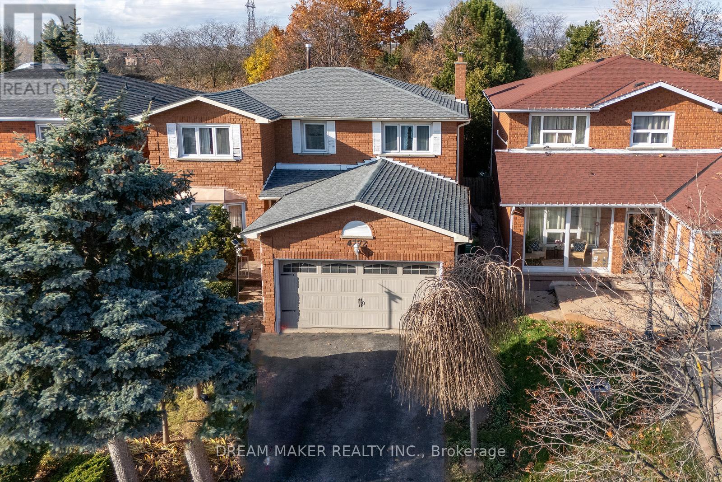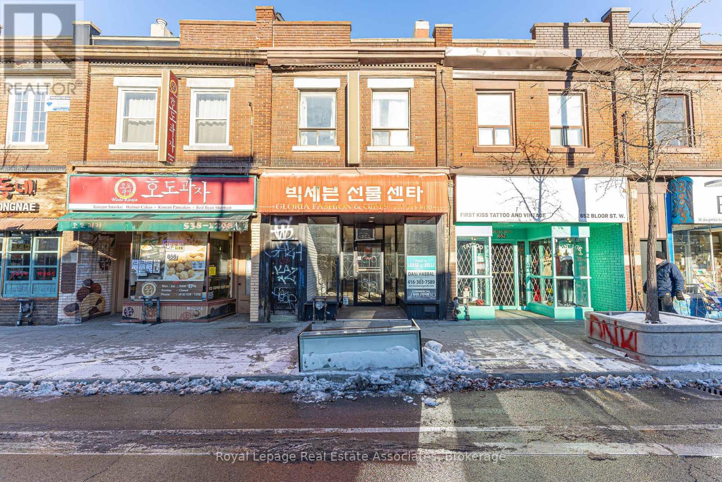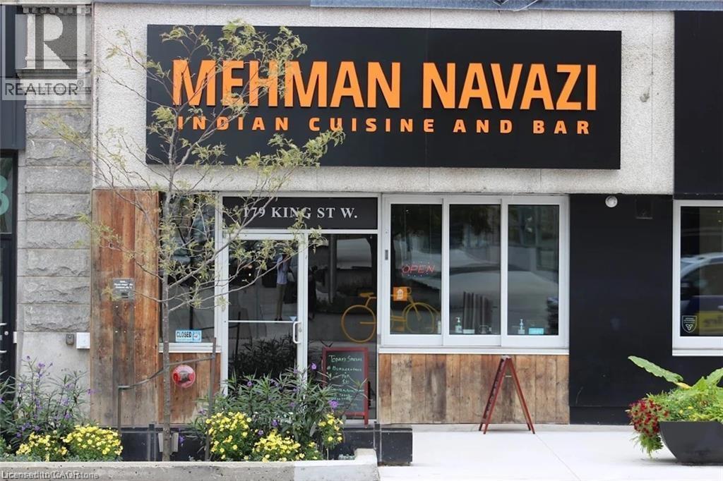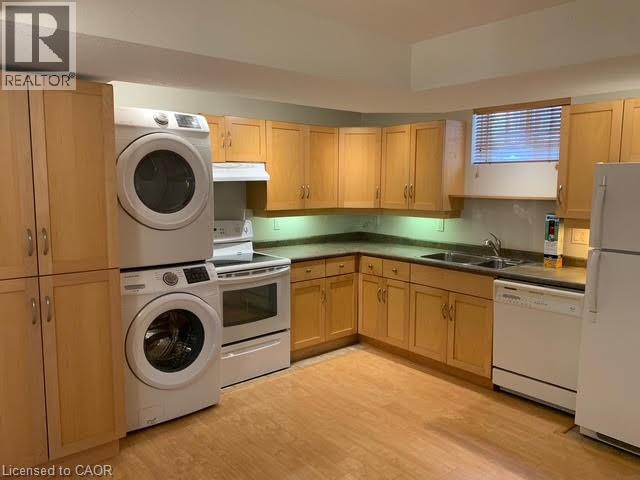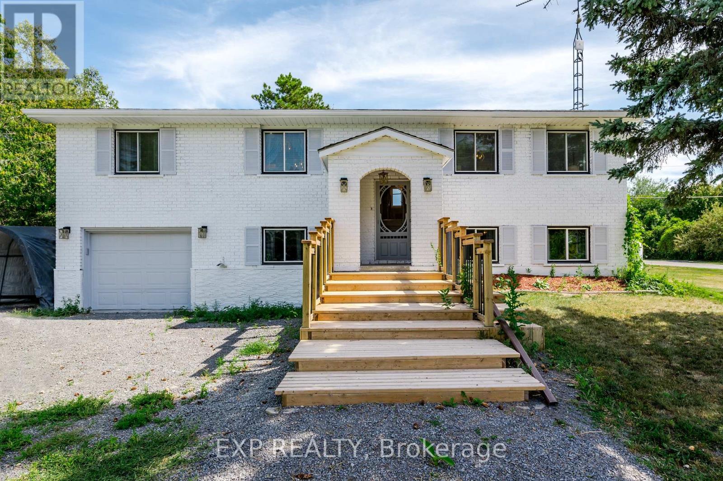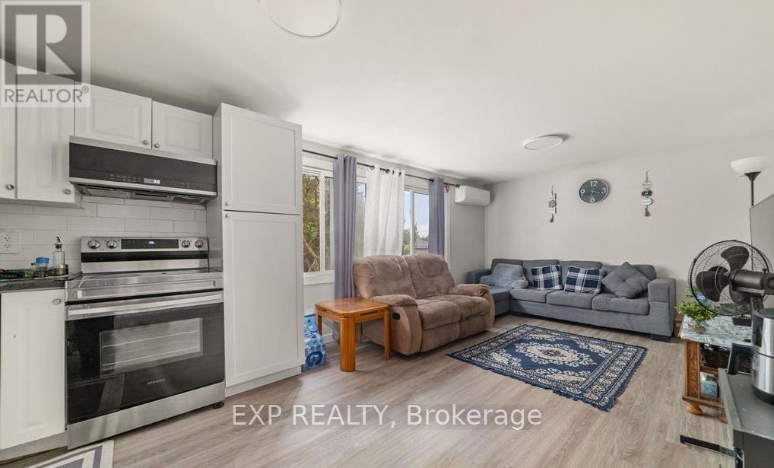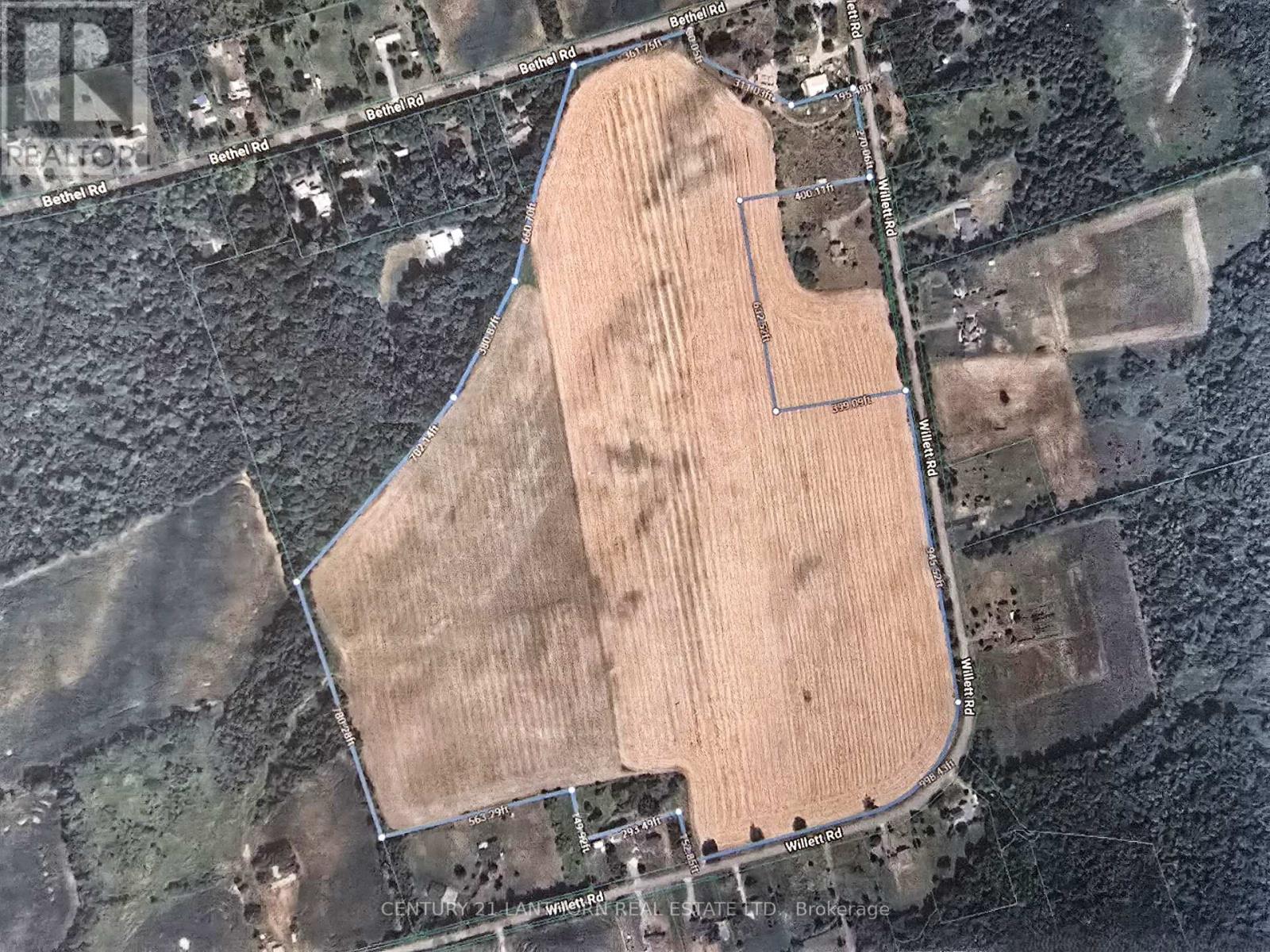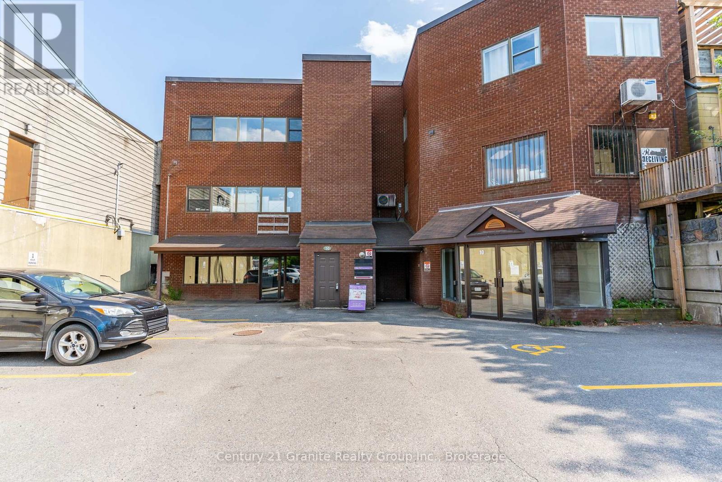2- Bedroom 3 - 55 Young Street
Hamilton (Corktown), Ontario
RARE FIND Newly Renovated Private Bedroom @ 55 Young St, Corktown!Located in one of Hamilton's most walkable and transit-friendly neighbourhoods, this beautifully refreshed space offers premium student living without the premium price.This listing is for a fully furnished private bedroom in a clean, well-maintained 3-Bedroom unit ideal for quiet, respectful students or young professionals.Newly Renovated (2025): Brand-new flooring (carpet fully removed), Freshly painted walls throughout, Completely updated kitchen with modern finishes, Restored bathroom with new fixtures, New curtains and clean, bright design in every roomShared Spaces: A spotless kitchen and bathroom shared with only two other students. Professional cleaning is done regularly on all common areas, keeping everything fresh and stress-free.Included: High-speed internet + in-unit laundry. Safety & Convenience: The home and this unit offer secure smart-lock access (digital keypad/fingerprint no physical keys required to access the unit). Exterior security cameras add an additional layer of peace of mind. Prime Location: Steps from Hamilton GO Centre (perfect for weekend travel or campus commutes), 6-minute walk to St. Joe's Hospital, ideal for nursing or medical students, Surrounded by restaurants, cozy cafés, Hasty Market, and entertainment, 10-minute walk to Downtown Hamilton's libraries, student services, and cultural hotspots. A bright, newly updated bedroom in a prime neighbourhood ready for you to move in and feel at home. (id:49187)
Upper - 6 Kirkton Court
London North (North H), Ontario
Beautiful ranch in Northridge. Upper unit with three bedrooms, living room, dining room, kitchen, and sunroom. Renovated and decorated. Laundry on main floor, hardwood flooring, tile bath. Appliances, fridge, stove, washer/dryer, dishwasher. On bus route for schools, Western and Fanshawe. Gas furnace, central air. Front covered porch. Large lot on court, fenced yard. (id:49187)
Lower - 6 Kirkton Court
London North (North H), Ontario
Beautiful ranch in Northridge. Lower unit with two bedrooms plus den, living, kitchen, laundry, four piece bath. Newly renovated and decorated appliances, included fridge, stove, washer, dryer, dishwasher. On bus route for schools, western and Fanshawe. Gas, furnace, central air, backyard, deck, large lot on court, fenced yard. (id:49187)
1604 - 370 Dixon Road
Toronto (Kingsview Village-The Westway), Ontario
Well Maintain Corner Unit with Custom Kitchen Quartz Counter & Island, Chimney Range hood, Pot-Lights, Backsplash, Porcelain Floors, Wainscoting, Stainless Steel Appliances, Located near Public Transit and Major highways, Move-In ready. (id:49187)
4272 Wakefield Crescent
Mississauga (Creditview), Ontario
Welcome to 4272 Wakefield Crescent, an exceptional opportunity in central Mississauga. This spacious, well-cared-for home features five bedrooms and four bathrooms, making it ideal for a large family or an attractive investment property (e.g., Airbnb). It is rare to find a property of this size and at this price point in Mississauga. Key features include: - A generous 40 x 130 lot with no rear neighbors. Hardwood flooring on the main and partial second floor. Upgraded kitchen counters. A partially finished basement with a separate entrance. The property requires some TLC, particularly in the bathrooms, which need renovation. Location: Situated near Mavis and Rathburn, you are minutes away from Highway 403 and Square One Shopping Mall. 12 Hours notice for showings. (id:49187)
654 Bloor Street W
Toronto (Annex), Ontario
Prime retail property built to the property line and located just steps from the subway, with a large City Green P parking lot directly outside the rear exit of the building, providing excellent customer and delivery access. The highly visible main-floor commercial space benefits from strong pedestrian traffic and unbeatable transit connectivity, while a second-floor apartment offers reliable rental income to help offset carrying costs. A rare opportunity in a sought-after Toronto location. (id:49187)
179 King Street W
Kitchener, Ontario
Exceptional opportunity to acquire a well-established Indian restaurant and bar in the heart of downtown Kitchener—directly across from City Hall and surrounded by bustling office towers, tech hubs, and upscale condominiums. This high-exposure location benefits from constant foot traffic and is steps from the LRT, bus terminal, and GO Station. Boasting a spacious layout, the venue is ideal for dine-in service, takeout, catering, and hosting a wide range of private events such as birthday celebrations, weddings, and corporate functions. The stylish bar and lounge area add to the versatile atmosphere, perfect for both casual dining and vibrant nightlife. A massive basement provides ample storage, streamlining operations. This is a rare turn-key business with unlimited potential to expand event offerings or enhance the brand. Don’t miss out on this prime hospitality investment—a true gem with endless possibilities. 4000 SQ FT with 80+ Seating Space. Rent - $11k inclusive TMI & HST RENTAL: Water Softener & Purifier - $130/monthly. Re-branding to your own concept is possible. (id:49187)
641 Frieburg Drive Unit# Lower
Waterloo, Ontario
Welcome to your new Waterloo home in Clair Hills! This bright, spacious, and beautifully maintained 1-bedroom apartment offers over 750 sq ft of comfortable living, tons of built-in storage, and a private entrance for complete independence and quiet living. With warm maple cabinetry, a full dine-in kitchen, front-loading LG washer/dryer, a corner gas fireplace, and an updated bathroom with a glass shower, this unit has everything a professional or graduate student needs. Rent: $1,800/month (All Inclusive) Includes: Heat, Hydro, Water Unit Features Private/separate entrance Bright living area with corner fireplace Large dine-in kitchen with: Maple cabinets Dishwasher Full-size fridge & stove LG front-loader washer & dryer Spacious bedroom with double closet Bathroom with glass corner shower Tons of built-in storage for skis, bikes, gear, etc. Oversized windows with blinds Parking for one car Water softener Space for an outdoor propane BBQ Location – Clair Hills (Waterloo) Perfect for professionals or grad students: 5-min walk to Bus Routes 13 & 29 5-min drive to UW, Costco, Boardwalk Shopping Centre 10-min drive to WLU 15-min walk to Shoppers, Tims, Winners, Dutchie’s Grocery, Canadian Tire & more Quick access to beautiful walking, biking & hiking trails 10 minutes to HydroCut bike trails Availability: January 1/ February 1st 2026 Lease: 1 year Requirements: Credit & references, tenant insurance Occupants: Professionals or graduate students preferred Pets/Smoking: Not permitted Outdoor Space: No separate private yard ***see sales brochure below for showing instructions***** (id:49187)
150 Bayview Drive
Greater Napanee (Greater Napanee), Ontario
Welcome to your luxury waterfront home on Hay Bay in Napanee, where you'll find a harmonious blend of comfort and luxury. This exquisite 5-bedroom, 2-bathroom single-family home offers a unique opportunity to enjoy modern spacious living and picturesque nature. Wake up to the soothing sounds of birds and enjoy unbelievable sunrises. This property offers a great selection of year around recreational activities with a variety of fishing, boating, padding, ice fishing and snowmobiling. Property comes furnished. (id:49187)
Unit B - 89 College Street E
Belleville (Belleville Ward), Ontario
Available Feb 1! Recently renovated 2 Bed 1 Bath Upper level apartment located in central Belleville. In-Unit Laundry. Two parking space included. Option to rent out 2 car garage for storage and parking at additional cost. Ultra efficient heat pump system for heating and cooling with supplemental electric baseboard heaters.Tenant responsible for all utilities. First and Last Months Rent Deposit. 12 Month Lease. (id:49187)
0 Willet Road
Belleville (Thurlow Ward), Ontario
CASH CROP LAND!!! Approximately 66 ACRES with approximately 64 ACRES of that being workable, wonderful farm land, ALL ONE FIELD, tiled, currently in soybean/corn/wheat rotation. Property has 3 road frontages on country roads. Possible potential to build on acreage, add a home, outbuildings for your own hobby farm. Set up an operational farm for yourself or ADD TO ALREADY EXISTING LAND HOLDINGS. LAND - ALWAYS A GREAT INVESTMENT. Great property for outdoor recreation in all 4 seasons. Approximately 15 minutes to amenities in Belleville and the 401. (id:49187)
1&2 - 50 York Street
Dysart Et Al (Dysart), Ontario
Here's your chance to own a well-established gym and a large commercial space right in the heart of Haliburton. This 4,800 sq ft unit already has multiple businesses renting, bringing in solid income with room to grow even more. Whether you're looking to run your own fitness space or invest in a busy downtown property with great potential, this ones worth a look. (id:49187)

