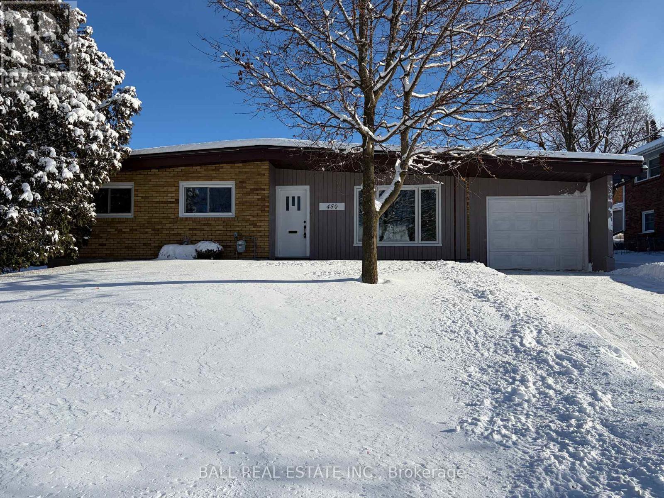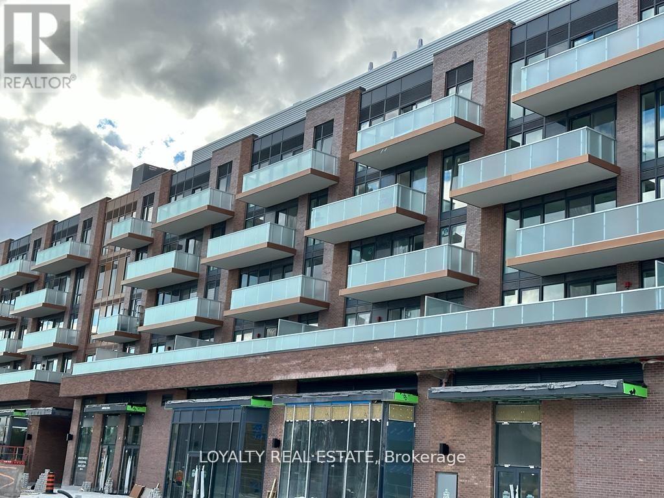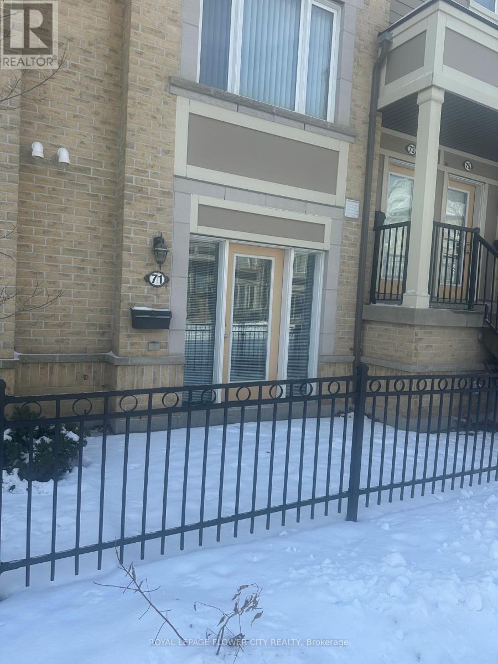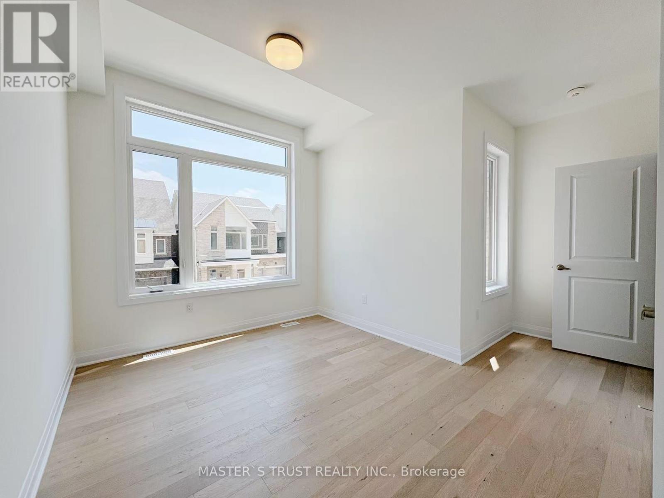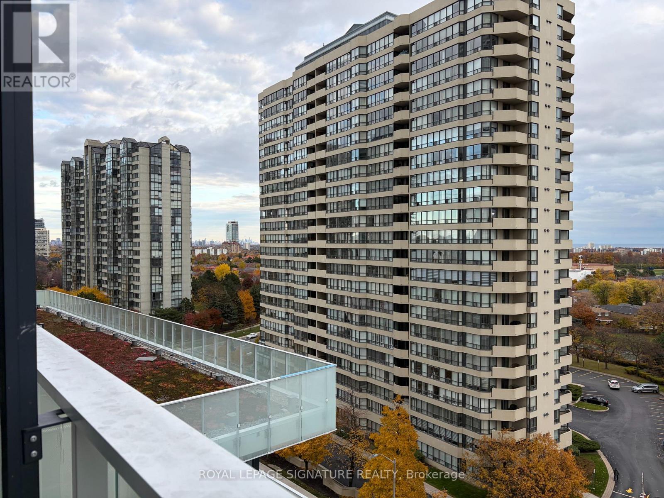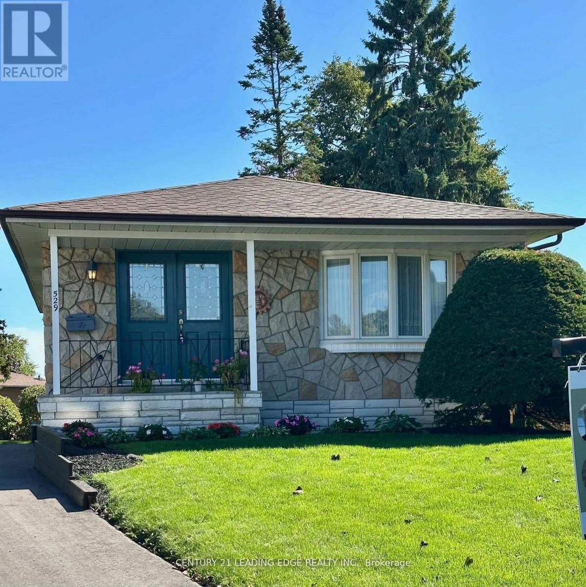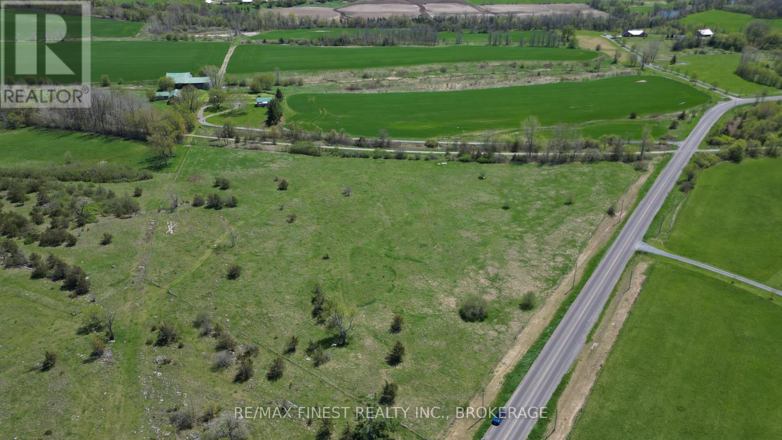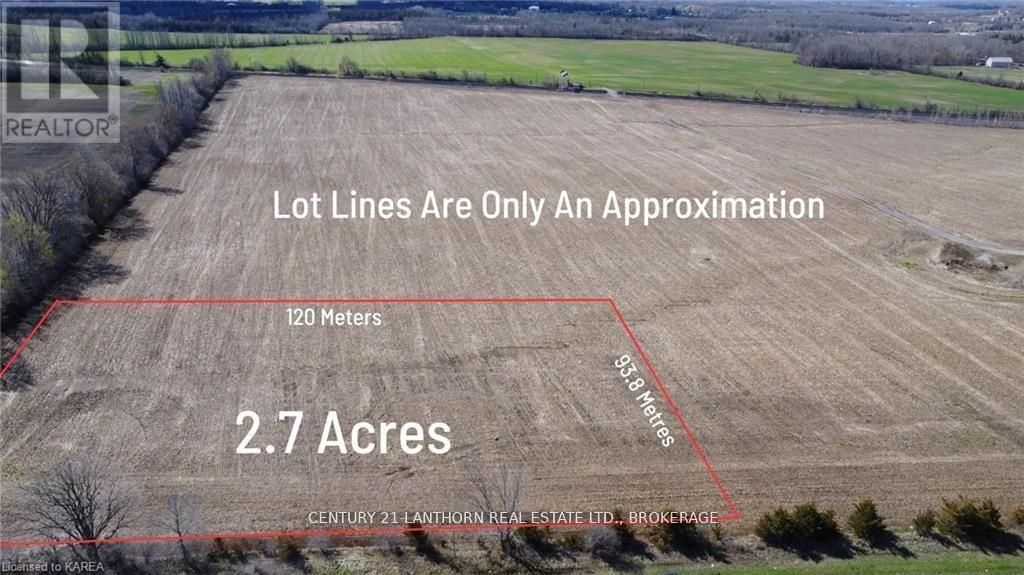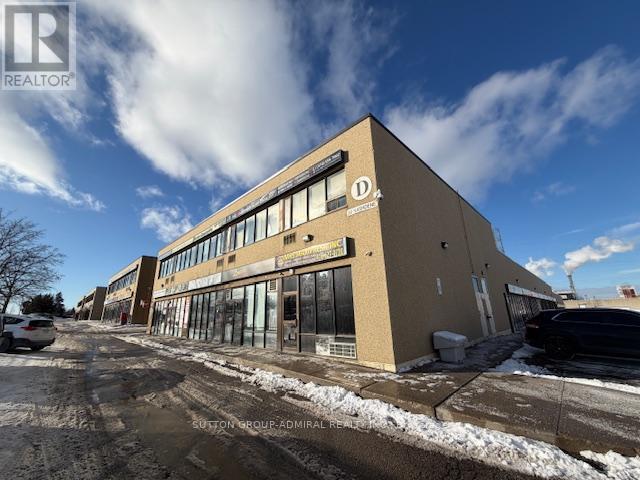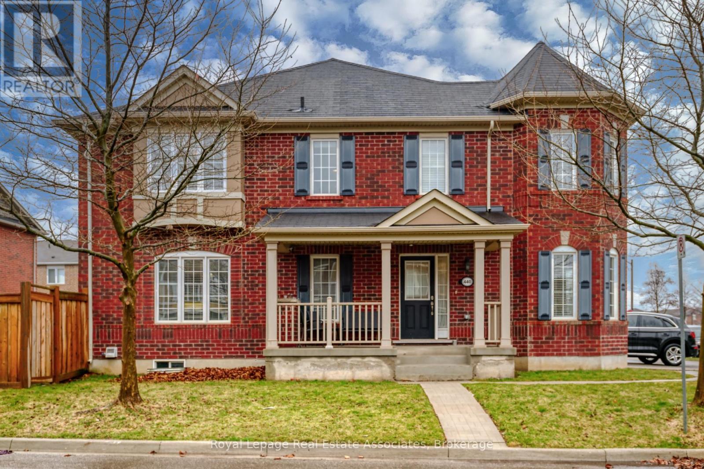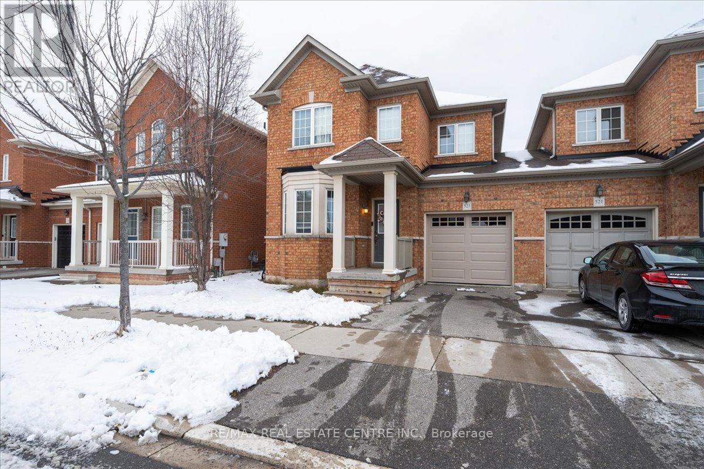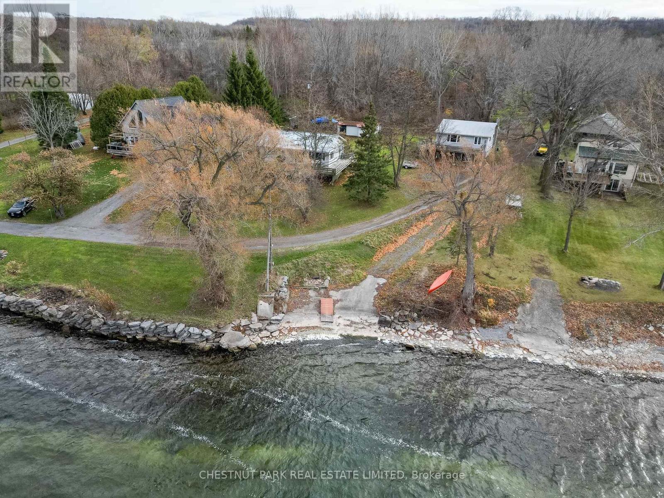450 Rosedale Avenue
Peterborough (Town Ward 3), Ontario
Welcome to 450 Rosedale Avenue, a charming 3-bedroom, 1-bathroom home in Peterborough's sought-after west end. Freshly updated from top to bottom, this property offers an inviting blend of comfort and convenience. Step inside to discover all-new flooring and a soft, neutral palette of brand-new paint that creates a bright, cohesive feel throughout. At the heart of the home is a completely new kitchen - modern cabinetry, sleek counters and contemporary finishes make meal prep a pleasure. The spacious living and dining area is filled with natural light from large windows, providing a warm setting for gatherings or quiet evenings. Three well-proportioned bedrooms are complemented by a stylish, freshly updated bathroom. An attached garage adds everyday practicality, while the unfinished lower level presnets abundant storage and future potential for additional living space. The location is exceptional and places you just steps from the hospital and only mintues from shopping, restuarants, schools, and transit. Outside the private yard offers plenty of room to relax, garden or entertain in a peaceful neighbourhood setting. Whether you're starting out, downsizing or looking for a turnkey family home, 450 Rosedale Avenue delivers modern updates, a welcoming layout and a quiet west-end lifestyle - all ready for you to move in and enjoy. (id:49187)
518 - 215 Lakeshore Road W
Mississauga (Port Credit), Ontario
Waterfront District Brightwater 72-acre master planned resort-like community. This boutique building promises an easy access to the Lake Ontario and offers direct access to 20,000 SF of retail streetscape alongside convenient transit connections (MiWay & Port Credit GO), serene waterfront parks and an array of restaurants. This never-lived in unit features a generous and functional den, versatile kitchen with an island and keyless access to enhance your living experience. The unit comes with 1 parking space & 1 locker. Building offers free public wifi & complimentary shuttle to Port Credit GO. (id:49187)
71 - 5650 Winston Churchill Boulevard
Mississauga (Churchill Meadows), Ontario
Beautiful bright town-home located in highly desirable Churchill meadows. Open concept layout 9" ceilings. Living & dining combined kitchens/s appliances, mirroredample cabinetry & Decent size master with closet. Attached garage w/direct entrance to home with garage door opener & private patio. Great condition steps to go transit, ideal for downtown commuters, close to Erin mills town center, grocery stores, credit valley hospital, place of worship, schools, community center, Hwy 403/407 and lots more. (id:49187)
3rd Room - 3276 Mariner Passage
Oakville (Go Glenorchy), Ontario
Brand-New House! Move in immediately! Spacious 3rd bedroom Furnished with its Shared Washroom, Laminate Flooring, Smooth Ceiling! Bright and spacious with large windows, Excellent Location To 403, QEW & 407.Utilities Included. Welcome A Young Professional Or Student. **EXTRAS** All Light Fixtures, All Window Coverings, Fridge, Stove, Dishwasher, Washer, Dryer, ALL UTILITIES INCLUDED (id:49187)
809 - 3883 Quartz Road
Mississauga (City Centre), Ontario
Experience elevated urban living in this architecturally stunning M City residence, located in the heart of Mississauga's most vibrant community. This brand-new 2-bedroom, 1-bathroom suite showcases a sleek open-concept design with premium finishes and floor-to-ceiling windows that fill the space with natural light. Step out onto your massive private balcony - a true showstopper - offering breathtaking, unobstructed city views that stretch for miles. Perfect for entertaining or relaxing in style. The modern kitchen features integrated appliances, quartz countertops, and minimalist cabinetry, seamlessly connecting to the living and dining area for effortless flow. Both bedrooms offer comfort and style, complemented by the suite's bright, airy ambiance. Just steps from Square One, transit, restaurants, and parks, this home blends modern luxury with unbeatable convenience.1 parking and 1 locker included. Utilities not included. (id:49187)
529 Carman Court
Oshawa (Donevan), Ontario
Escape to serenity in this charming bungalow on a spacious pie-shaped lot. This is a rare find! With its solid brick construction, well-maintained interior with pride of ownership, and tranquil quiet court location, it's perfect for those seeking a peaceful retreat. The 2 + 1 bedroom layout offers flexibility, and the separate entrance provides endless possibilities for an in-law suite or rental income (to be verified by buyer). Located in a family-oriented neighbourhood, this home is Dutch Clean and shows pride of ownership. This spacious property offers a functional layout with comfortable living and dining areas, well-appointed bedrooms, and plenty of natural light throughout. Situated on a mature lot backing onto a beautiful park, its perfect for families, professionals, or first-time buyers looking for both comfort and value. Find peace with your morning coffee, connect with nature, and unwind in your own private oasis under the gazebo. Enjoy the convenience of nearby schools, parks, shopping, and easy access to transit. Incredible opportunity to settle into one of Oshawa's most welcoming communities. A must-see for anyone looking for a serene and versatile living space! (id:49187)
Lot 21 County Road 17 Road
Stone Mills (Stone Mills), Ontario
This is a great opportunity to build your future! Beautiful Lot on a quiet road just on the outskirts of the quaint village of Newburgh which offers many amenities including a Bakery, Pharmacy, Gas Station and more! This property borders the Cataraqui Trail. There is a drilled well producing 10 Gallons per minute and Hydro is on the road. Please do not walk the property without a Realtor present. (id:49187)
00 Belleville Road W
Tyendinaga (Tyendinaga Township), Ontario
Build your dream home here! This 2.7 acre lot is in and ideal location, while retaining a rural feel, it is just minutes away from Napanee, Belleville and Prince Edward County. Close to the 401 for an easy commute to Kingston or Belleville. The lot is cleared, flat and will have well installed before completion of severance. This blank canvas can be whatever you want it to be. Build your dream home here! This 2.7 acre lot is in and ideal location, while retaining a rural feel, it is just minutes away from Napanee, Belleville and Prince Edward County. Close to the 401 for an easy commute to Kingston or Belleville. The lot is cleared, flat and will have well installed before completion of severance. This blank canvas can be whatever you want it to be. (id:49187)
D78 - 80 Nashdene Road
Toronto (Milliken), Ontario
Industrial kitchen setup for catering. Can also do take-out and delivery. Road exposure. Tenanted with lease expiring February 28, 2026. Tenant willing to remain for another 5 years. Current monthly net rent of $3,061.56 including HST. Renewal would be with 5% annual increases according to existing lease document. 5.4% cap rate based on existing net operating income. (id:49187)
440 Dalhousie Gate
Milton (Wi Willmott), Ontario
Welcome to 440 Dalhousie Gate-A Bright & Beautiful Corner Unit in the Heart of MiltonStep into comfort and style with this stunning corner-unit townhome located in the highly desirable Willmott neighbourhood. Offering exceptional convenience and a warm community feel, this home places you within walking distance to parks, schools, shopping, and every amenity you need for modern living. Key Features You'll Love:Spacious, Functional Layout: With 3 generous bedrooms and 2.5 bathrooms, this home is designed to provide ample room for growing families, professionals, or those seeking a comfortable lifestyle.Sun-Filled Living Spaces: Large windows allow natural light to pour in from multiple directions, creating a bright, uplifting, and inviting atmosphere throughout the entire home.Large Eat-In Kitchen: The heart of the home features a spacious eat-in kitchen-perfect for hosting, family meals, or enjoying your morning coffee. Thoughtfully designed for both style and practicality.Second-Floor Laundry: Enjoy the convenience of laundry right where you need it most-no more carrying baskets up and down the stairs.Charming Details Inside & Out: This home offers a perfect blend of character and modern comfort, with thoughtful touches and contemporary features that cater to your everyday lifestyle.This lovely property has everything you're looking for in one of Milton's most sought-after communities. Move in, relax, and enjoy a home that truly checks all the boxes. (id:49187)
523 Nairn Circle
Milton (Sc Scott), Ontario
Welcome Home to Comfort, Style & an Unbeatable Location Step into this stunning 4-bedroom semi-detached home, perfectly located on a quiet, family-friendly street in one of Milton's most desirable neighbourhoods. From the moment you enter, you'll appreciate the pride of ownership and thoughtful design that make this home truly special.The spacious and inviting layout offers beautifully defined living, dining, and family rooms-ideal for hosting gatherings, celebrating milestones, or simply enjoying everyday moments with loved ones. An elegant oak staircase leads to the second floor, adding a timeless touch of sophistication and warmth.Perfect for growing families, this home is just minutes from Milton's top-rated schools, Highway 401 for easy commuting, and premier shopping and dining destinations. Every detail combines comfort, convenience, and style, making this a home you'll be proud to own.This is more than a house-it's the lifestyle you've been waiting for. Don't miss your chance to call this exceptional property home. (id:49187)
84-88 Munroe Lane
Prince Edward County (Hallowell Ward), Ontario
A truly rare offering on the shores of Lake Ontario, this exceptional property presents the first-time opportunity to own not one, but TWO year-round waterfront homes on beautiful Picton Bay. Nestled on a quiet road and surrounded by mature trees, the expansive lot boasts over 150 feet of shoreline, complete with a private concrete boat launch. Enjoy panoramic lake views from both houses and some of the most breathtaking sunsets the County has to offer. The main residence at #88 is a charming bungalow designed for easy main-floor living, featuring a bright and spacious open-concept layout with two bedrooms and a 3-piece bathroom. The second home at #84, offered as-is and in need of TLC, is a raised split-level style with open-concept principal rooms, two bedrooms, and a 4-piece bathroom on the main level, while the lower level offers a walkout and partially finished space that would easily accommodate another bedroom, a family room and a 2nd bathroom. The oversized shed provides ample space for storage or a workshop. Each home is fully serviced with its own drilled well, septic system, 200-amp electrical service, and generous parking areas. Whether envisioned as a multigenerational retreat, a recreational escape, an income-generating rental, or a live-in/rent-out combination, this property offers unmatched versatility. Ideally located less than 10 minutes from both Picton's vibrant amenities and the Glenora Ferry, this is a unique opportunity to enjoy the very best of waterfront living in Prince Edward County. (id:49187)

