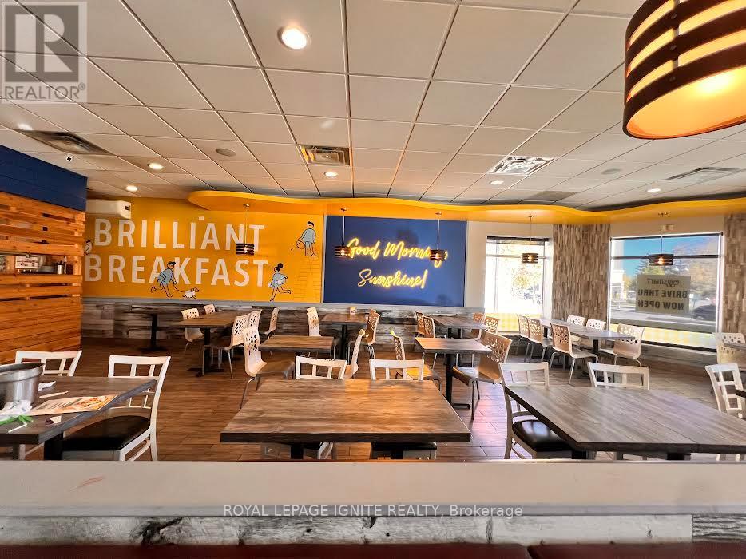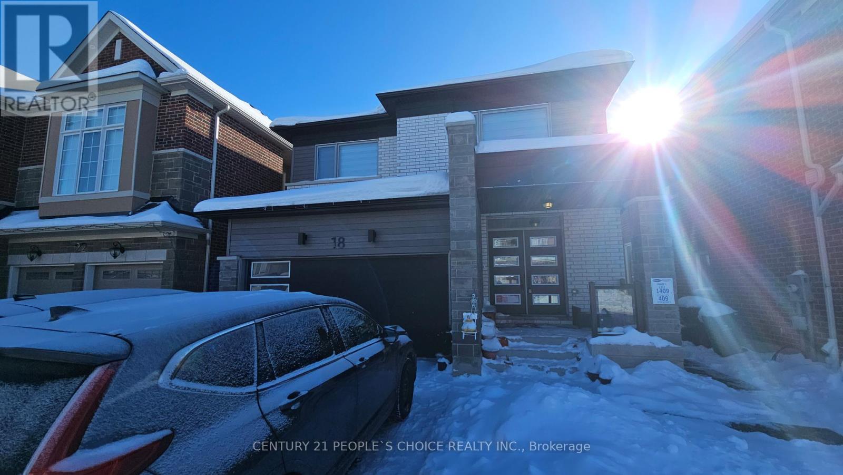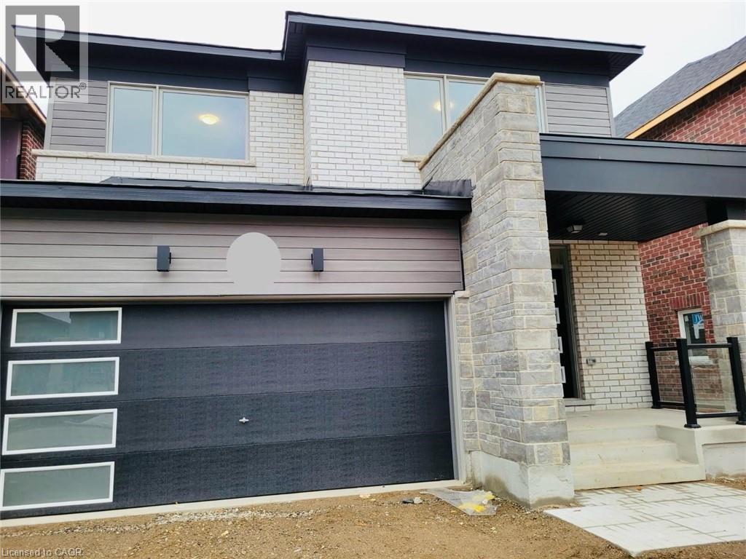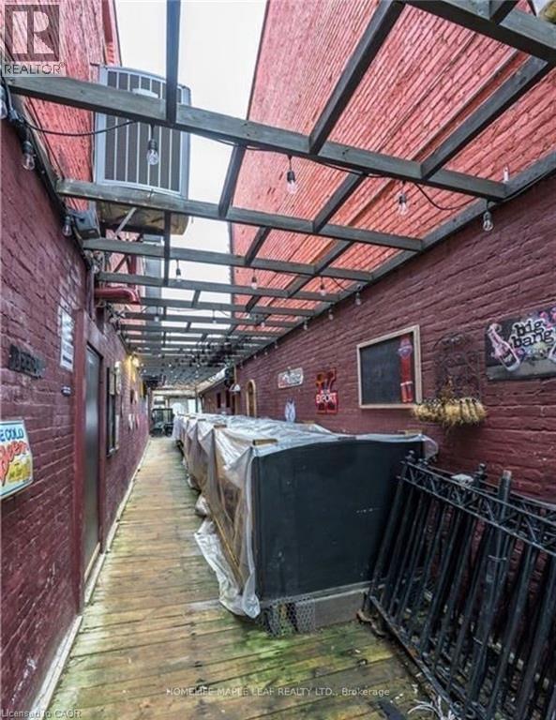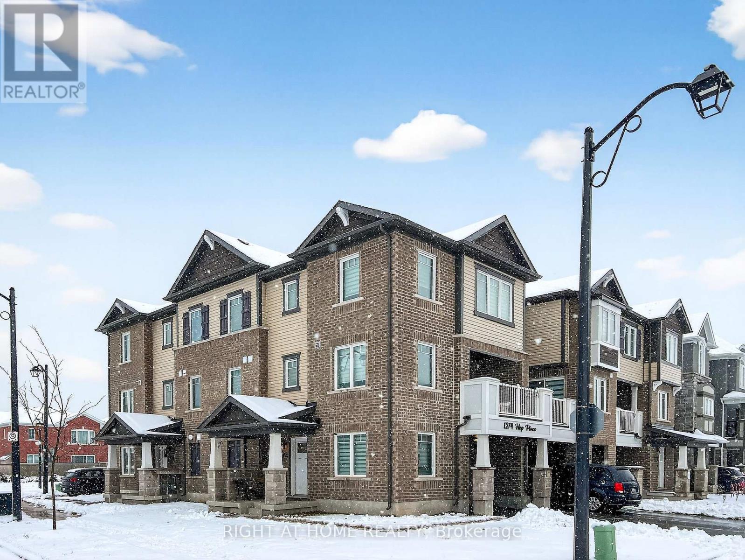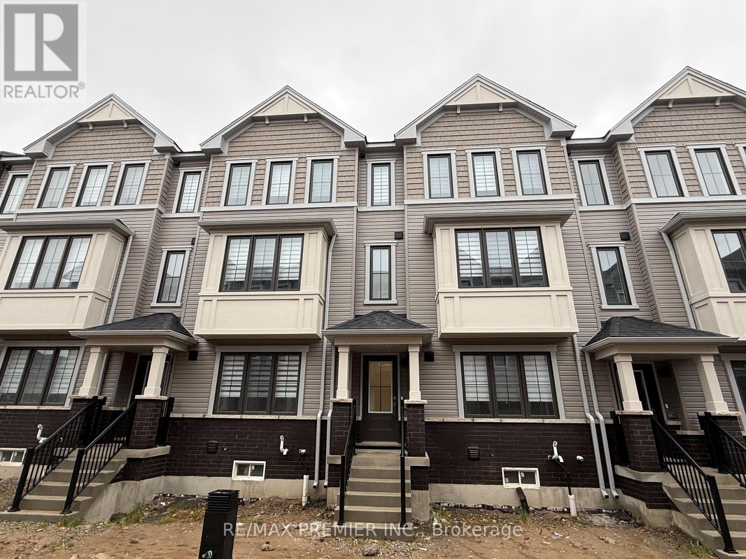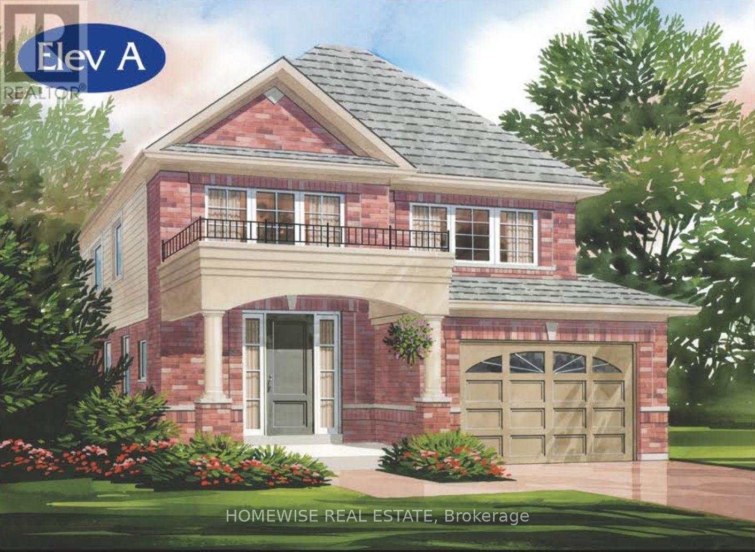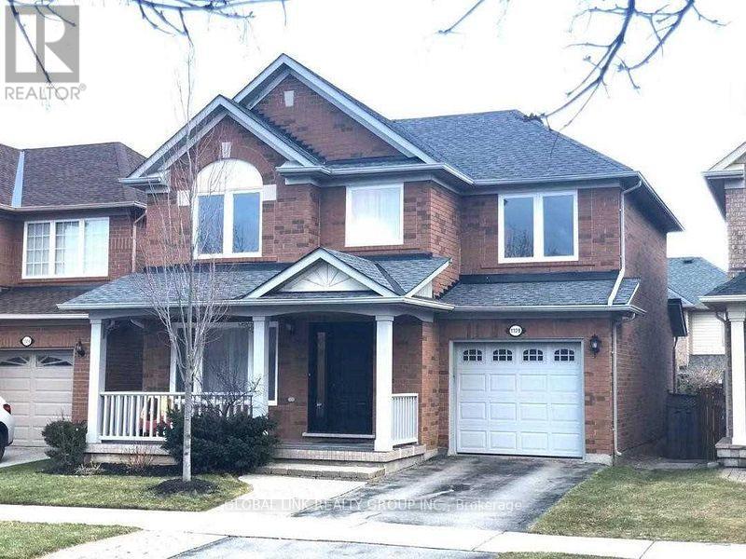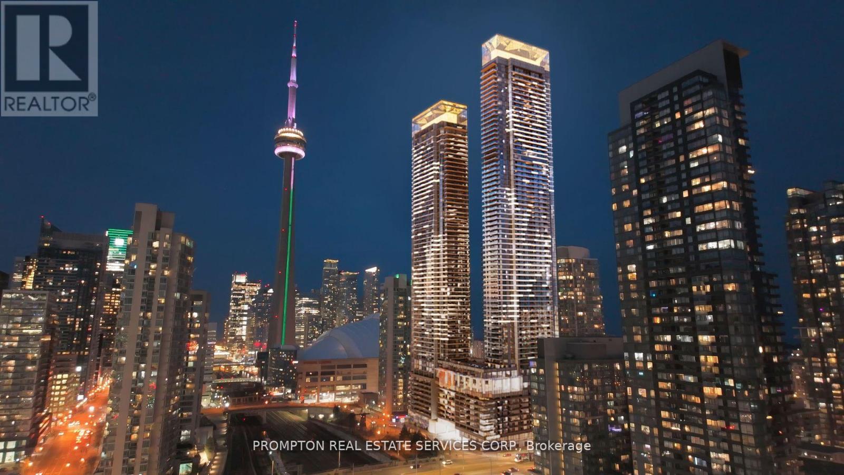1060 Innisfil Beach Road S
Innisfil (Alcona), Ontario
An exceptional opportunity to own a well-established with RIVE-THRU additional facility Restaurant located in the rapidly growing Alcona commercial District. This stand-alone, modern commercial building ,featuring an impressive interior design that offers both comfort and contemporary appeal. This fully established business is currently running as a EGGMART franchise , but this can convert many different form of food business if the new owner wish. (id:49187)
Laneway - 451 Montrose Avenue
Toronto (Palmerston-Little Italy), Ontario
Looking for the right condo alternative? Presenting one of the finest examples of "Laneway Living" at 451 Montrose Ave. Step up into your private treetop perch overlooking Bickford Park. Brand NEW and never lived in! Naked Oak floors and scandinavian finishes, paired with expert millwork & hyper-functional storage. This self-contained 1 bedroom unit has all the creature comforts: Alarm system, gas Stove, steam oven, ensuite laundry, dishwasher, fresh air HRV unit, full heating + cooling, 100 sq ft of storage on wall. Boasting a flawless Bike Score of 100 (with re-designed bike lanes on Bloor) getting around has never been easier! Whether you're walking, cycling, or hopping on the subway at Christie Pits station just 4 minute walk away. Right at the nexus of the hottest downtown neighbourhoods: walk to Chantlecter & bloor west hot spots, Korea Town, Little Italy + Harbord Village all at your disposal. This is Laneway Living. **RENT PROMO - First two months @ $2,000 - then increase to $2,500 per month** (id:49187)
Upper - 18 Hammermeister Street
Kitchener, Ontario
2 Year Old 2 Car Garage Detached House for Rent. Close to shopping and amenities. Contemporary style floorplan. Generous size open concept Great room and dining room with kitchen on the side. Nicely Upgraded Home looking for a good Family as a Tenant. Upstairs has 4 generous bedrooms with 2 washrooms and Laundry room. Basement is a legal second dwelling with separate entrance and with no connection with this Main house. (id:49187)
18 Hammermeister Street
Kitchener, Ontario
2 Year Old 2 Car Garage Detached House for Rent. Close to shopping and amenities. Contemporary style floorplan. Generous size open concept Great room and dining room with kitchen on the side. Nicely Upgraded Home looking for a good Family as a Tenant. Upstairs has 4 generous bedrooms with 2 washrooms and Laundry room. Basement is a legal second dwelling with separate entrance and with no connection with this Main house. House will be deep cleaned for new tenants (id:49187)
1906 - 2908 Highway 7
Vaughan (Concord), Ontario
Stunning 1 Bedroom + Den, 2 Full Bathroom suite at NORD CONDO * EXPO CITY offers a comfortable, efficiently designed layout that truly feels like home. Walk out to your private balcony and enjoy stunning views while enjoying your morning coffee or your evening sunsets - it's ideal for professionals, couples, or first-time buyers seeking both comfort and connection. Located in the eastern edge of the Vaughan Metropolitan Centre, this building is part of a vibrant, growing community known for its welcoming atmosphere and strong sense of neighborhood. Just steps to the VMC subway, with direct access to downtown Toronto, commuting is seamless and stress-free. Nord Condos is known for its elevated finishes, excellent building management, and amenities designed to bring residents together - including a high-end fitness center, pool, concierge, and inviting resident spaces that support a modern, community-focused lifestyle. 1 Parking and 1 Locker included. (id:49187)
288-292 Dundas Street
London, Ontario
Prime downtown location surrounded by Delta & Double Tree hotels, offices, and new residential growth. Fully tenanted mixed-use building with a popular Ale House and vine-covered patio, plus renovated 4-bed and 2-bath apartment above strong retail tenats. excellent parking and a solid 6% cap rate - turkey investment in London's revitalizing core (id:49187)
1274 Hop Place
Milton (Cb Cobban), Ontario
Your New Home Awaits at 1274 Hop Pl, a Beautifully Kept, Modern, 3-Storey Town situated on a Premium Lot in one of Milton's Newest and Friendliest Neighbourhoods. This home offers 3 Bedrooms and a Large Den (ideal as an Office, Guest Room, or Additional Bedroom), and 2 Full Bathrooms plus a Powder Room, with a Functional Layout designed for Everyday Living and Comfort. Entering the home, you're welcomed by a Foyer opening up to the Den, Walk-Out Access to the Garage (equipped with a Smart Garage Door Opener and EV Charger Outlet), and Additional Storage, before heading upstairs to the Main Living Level. The second floor features a Spacious Open-Concept Layout with a Large L-Shaped Kitchen equipped with Stainless Steel Appliances, Gas Stove, and a Large Island with Breakfast Bar. The living area is perfect for both Relaxing and Entertaining, complemented by a Dedicated Dining Space with a Walk-Out to the Balcony. The space is Naturally Bright, flooded with Natural Sunlight, and enhanced by Pot Lights Throughout. A Powder Room, thoughtfully tucked away, and a Laundry Room with Ample Storage complete this level. The upper floor features Three Well-Sized Bedrooms and Two Full Bathrooms. The Primary Bedroom includes a Walk-In Closet and a Private Ensuite with Glass Shower. The Secondary and Third Bedrooms offer Comfortable Living Space with Generous Closets, along with an Oversized Linen Closet for Added Storage. The home features Premium Zebra Blinds Throughout and Newly Installed Vinyl Flooring on the upper level. Located in a Growing, Family-Friendly Area close to New Schools, Parks, Shopping, Plazas, and Everyday Amenities, this home suits a Wide Range of Lifestyles. The property is offered Partially Furnished, with the opportunity for a 6 or 12 Month Term. (id:49187)
14 Kingbird Common
Cambridge, Ontario
Welcome To 14 Kingbird Common, A Brand New 3 Bedroom, 4 Bathroom Townhouse Offering Nearly 2,000 Sq. Ft. Of Bright, Modern Living Space. This Beautiful Home Features An Open Concept Main Floor With A Spacious Living Room and Direct Access to Two Car Garage and Two Car Driveway Parking. This Modern Home Features An Electric Fireplace In The Large Family Room, A Contemporary Kitchen With Stainless Steel Appliances, Quartz Countertops, And A Large Eat-In Breakfast Area Perfect For Family Gatherings. Upstairs, You'll Find Generously Sized Bedrooms, Including A Large Primary Suite With A Walk-In Closet And Ensuite Bath. Laundry On The Same Floor For Convenience. Located In A Desirable New Community Close To Schools, Parks, Shopping, And Major Highways. Perfect For Families Or Professionals Seeking Comfort And Convenience In Cambridge's Growing Neighborhood. (id:49187)
211 Ash Street
Scugog (Port Perry), Ontario
Being built now, just for you! On a walkout lot, this beautiful home offers a bright 3-bedroom plan with a convenient 2nd-floor laundry room in the charming Ashgrove Meadows community in Port Perry. Open floor plan with 1791 sqft. Unfinished walkout basement offers great ceiling height, tons of natural light, and endless potential. Plan also available with 4 bedrooms and basement laundry. Conveniently located in an established community just off Union Street west of Simcoe Street and south of Hwy 7. A beautiful and bustling new home community! Spring possession available and purchaser can pick colours and finishes. (id:49187)
16 Ivory Road
Barrie, Ontario
Stunning New 4 Bed Home, Sun Filled Open Concept, Large Windows Allowing For Plenty Of Natural Light, 9Ft Ceiling On the Main Floor, Modern Kitchen Has Centre Island. & Stainless Steel Appliances, Primary Bdrm Has W/I Closet, Ensuite With Glass Shower, Huge Convenient 2nd Floor Laundry. Great Opportunity To Live In An Up-And-Coming South Mapleview Neighborhood. Mins To Hwy 400 And Barrie South Go Station, Amazing Location Close To All Amenities. (id:49187)
Unknown Address
,
Beautifully Renovated Detached In Desirable West Oaks. Bright And Spacious Open Concept Living & Dining, Family Room With Big Window. Main Floor Powder Rm. Eat-in kitchen w/ Quartz countertop, Newer Stainless Steel Appliances. Upstairs Has 3 Very Spacious Bedrooms. The Master Has Walk-In Closet. New windows, Drapers And Shingles (2019). Newer Furnace And Hot Water Heater owned (2017). close to school, shops, library, and highway. (id:49187)
1605 - 1 Concord Cityplace Way
Toronto (Waterfront Communities), Ontario
Experience Upscale Living at Concord Canada HouseWelcome to the brand-new Concord Canada House, perfectly located in the heart of downtown Toronto. This spacious 3-bedroom, 2-bathroom southeast-facing suite offers breathtaking lake and city skyline views, combining natural light with stunning vistas from morning to evening.The thoughtfully designed interior features premium Miele appliances, sleek finishes, and a heated balcony, allowing year-round enjoyment of your outdoor space. The versatile floor plan provides comfort, style, and functionality, making it ideal for both families and professionals seeking a modern urban lifestyle.As a resident, you will enjoy access to world-class amenities, including the 82nd-floor Sky Lounge and Sky Gym, an indoor swimming pool, an ice-skating rink, a touchless car wash, and much more.Located just steps from Torontos most iconic landmarksthe CN Tower, Rogers Centre, Scotiabank Arena, Union Station, Financial District, and the waterfrontwith premier dining, entertainment, and shopping right at your doorstep.This suite perfectly blends luxury, convenience, and lifestyle in one of Torontos most prestigious addresses. (id:49187)

