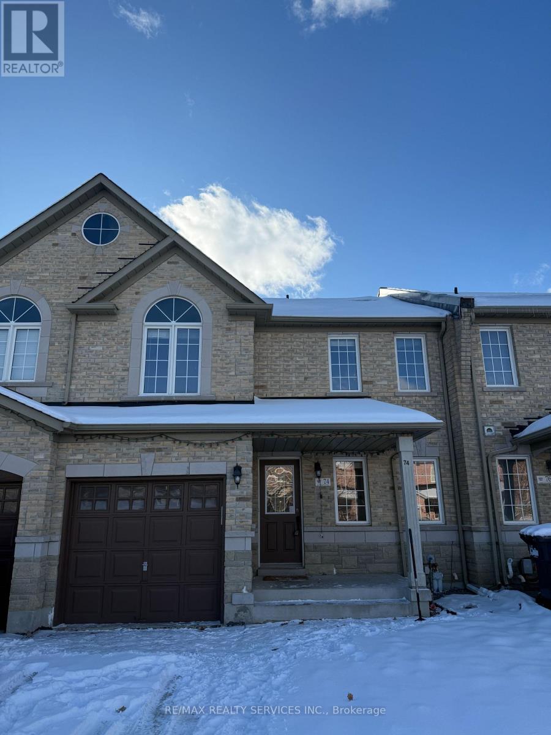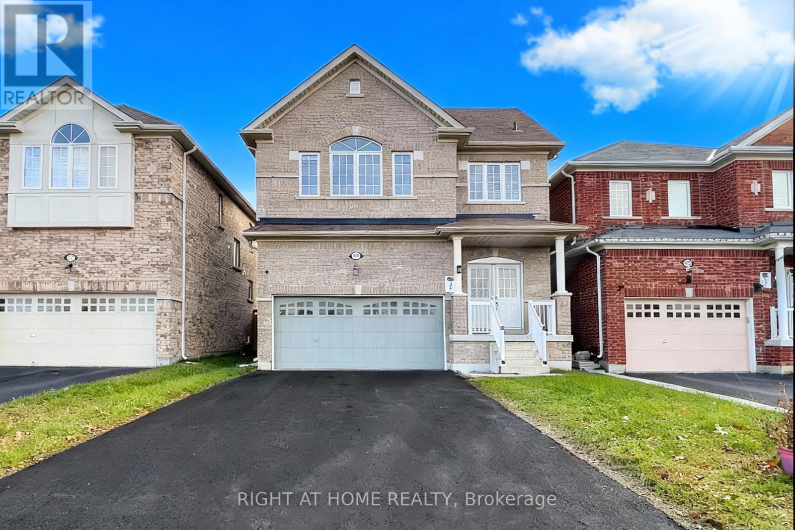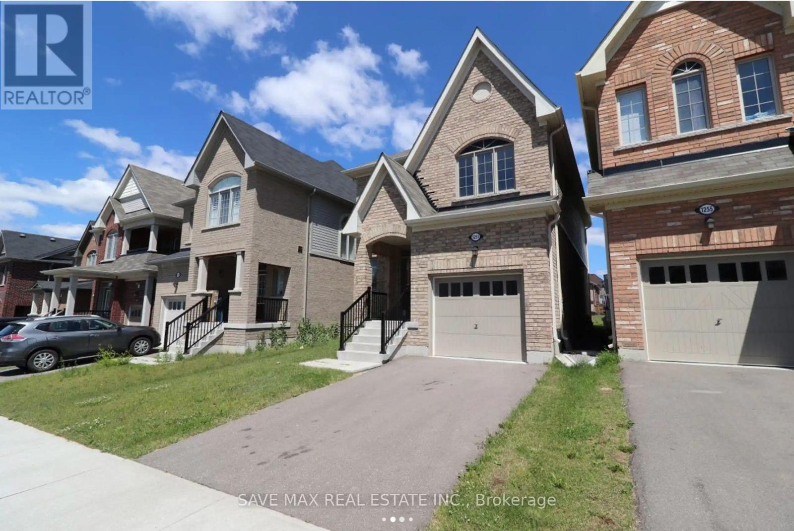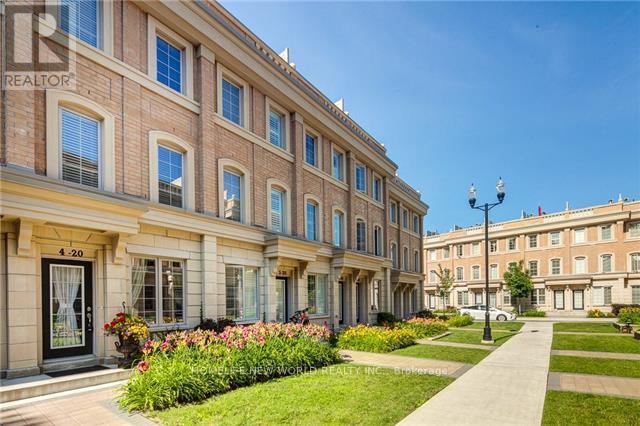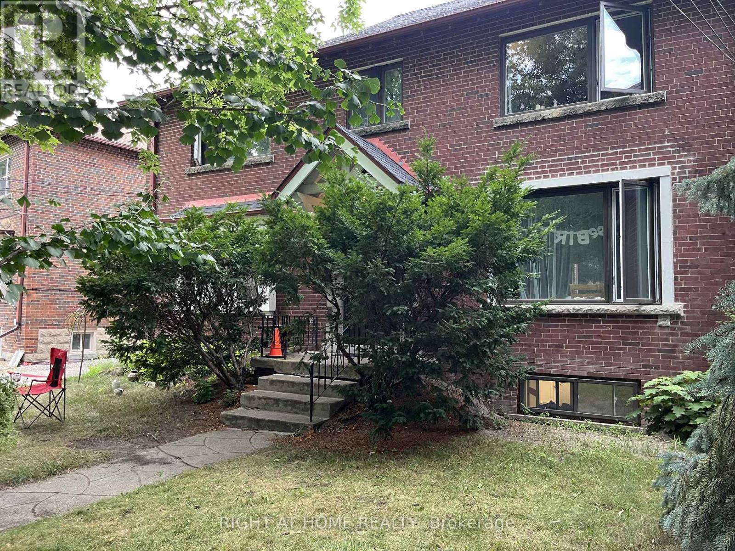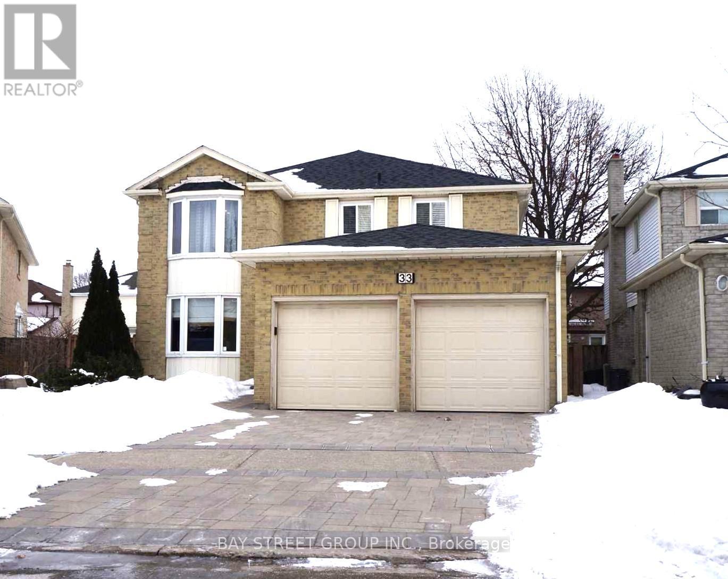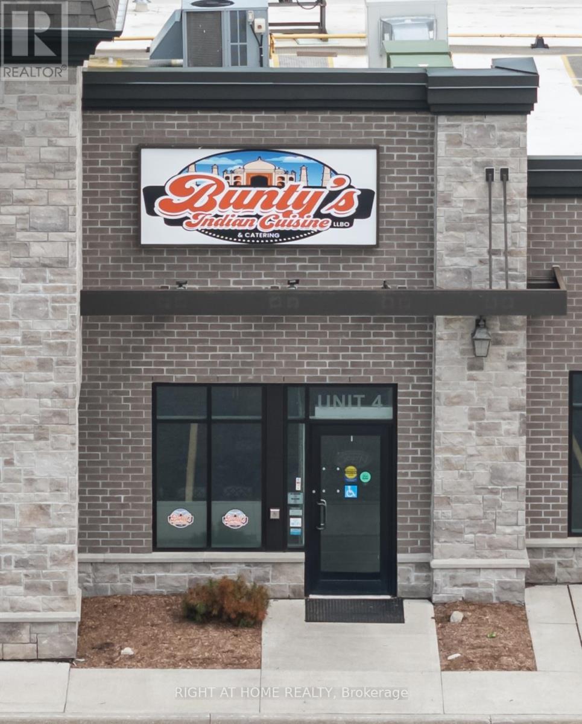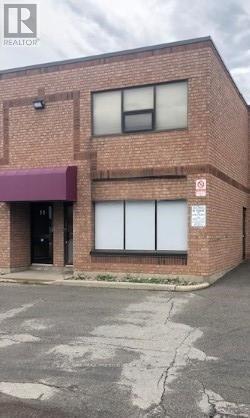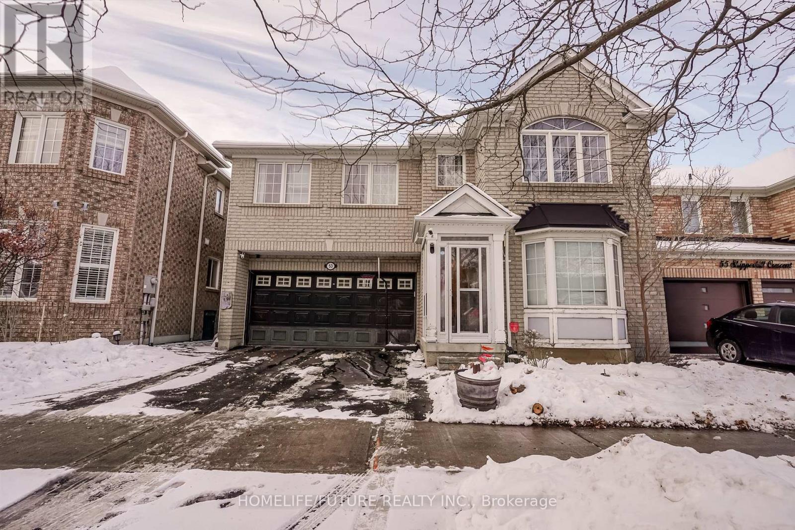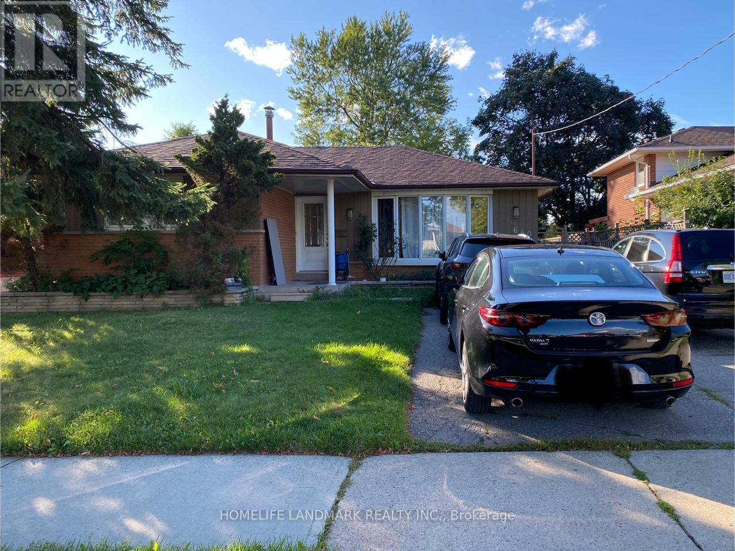74 Severin Street
Brampton (Sandringham-Wellington), Ontario
AAA....location....Stunning freehold townhouse in the most desirable neighborhood. Entire house with 3 large size bedrooms with 2.5 washrooms and Sep. Entrance To The Basement Through Garage. Unfinished basement for the recreational activities. No carpet throughout the house, also featured separate living and the family room with spacious kitchen and dining area includes Stainless steel appliances. Huge Primary bedroom with ensuite bath and walk-in closet. Private backyard for the complete family enjoyment. Pot Lights also includes Some of the Furnitures and much more....must see home.....Very Close to Grocery stores, Schools, Park, Library, Public Transit, Minutes To Community Centre, Trinity Common Mall, Hwy 410, Go Transit & All Other Amenities. (id:49187)
Bsmt - 973 Black Cherry Drive
Oshawa (Taunton), Ontario
Best value for the money! This bright, well-maintained, 2-bedroom legal basement apartment with 2 parkings is perfect for a family, offering comfort and convenience in a highly desirable neighborhood. It features a private entrance leading to a spacious living area with wide plank laminate flooring and a kitchen boasting premium tiled flooring and modern pot lights. Tenants will appreciate the exclusive use of a private, in-suite washer and dryer, a sleek bathroom with a walk-in shower. The apartment includes one dedicated driveway parking spot and is conveniently located close to highways, parks, schools, grocery stores, Walmart, and all essential amenities. Students welcome. (id:49187)
1251 Graham Clapp Avenue
Oshawa (Taunton), Ontario
Welcome to 1251 Graham Clapp Avenue, Oshawa! Spacious 2000+ SQFT and well-maintained 3bedroom, 2.5-bathroom home available for rent, offering the main and second floors only. This bright property features a functional open layout with generous living and dining spaces and a modern kitchen with ample cabinetry and natural light throughout. The second floor offers three comfortable bedrooms, including a primary bedroom with a 4pcensuite. Enjoy the convenience of a laundry room on the main floor. Enjoy the added benefit of an attached single-car garage for parking and storage. Ideally located in a family-friendly neighbourhood close to Durham College and Ontario Tech University, with easy access to public transportation, Highway 407 and 401, parks, shopping, and all essential amenities. The basement is unfinished and not included. (id:49187)
4 - 20 Hargrave Lane
Toronto (Bridle Path-Sunnybrook-York Mills), Ontario
Location!Location!Location!**Upgraded Bright S Facing & Part Of Prestigious Lawrence Park Comm (Blythwood & Bayview). W/O To Entertainment Size Rooftop Terr 21' 4X12 W/ Beautiful Views.* Open Concept Mn Lvl. Custom Flr Plan Has Master Conveniently Loc On 3rd Flr. 2 Full Bdrms On 2nd Flr. Ceasar Stone Strs, Custom Marble Bcksplsh, Pot Lights, Neutral Terr W/ Bbq Hookup. A Must See!! (id:49187)
34 Grand Street
Port Dover, Ontario
Featured on A&E’s LAKEFRONT LUXURY TV show (See More Information/multimedia link for episode) Experience luxurious waterfront living in this extraordinary, custom-built, Control4 fully automated waterfront home with quick water access to Lake Erie for all your water-related activities. This 4-bedroom, 5-bath Glen Oak home, with over 5000 sq ft of beautifully crafted space, offers an ideal setting for relaxation and entertaining. Every detail has been carefully selected, from the 8' Rift-cut solid doors and back-banded trim to the stylish decor throughout. Seamlessly designed indoor and outdoor spaces create a harmonious environment, allowing you to entertain with ease. Access every level of this home effortlessly with the convenient elevator or striking open staircases. The main floor boasts a spectacular kitchen with a spacious island, quartz countertops, and backsplash, along with a butler’s pantry. Enjoy the warmth of the open-flame gas fireplace in the great room with cathedral ceilings or take in the views from the front porch while savoring your morning coffee. Relax on the screened back porch or host gatherings on the upper deck, conveniently located off the kitchen. On the second floor, find a home gym with scenic views of Black Creek. The luxurious primary suite features a walk-in closet/dressing room and a 5-piece en-suite bath with glass and tile shower, double sinks, soaking tub with waterfront views, and a laundry room. The lower level includes two additional bedrooms with walk-in closets, a den/bedroom with an ensuite bathroom, a Jack & Jill bathroom, powder room, second laundry room, and a recreation room with a radiant gas fireplace and direct access to the outdoor entertaining area with a swim spa. Take advantage of big lake boating with a 34' x 26' boat slip in your backyard. Complete with a workshop and heated two-car garage, this home offers a blend of elegance and practicality. Take the virtual tour and book your private showing! (id:49187)
11 Rivercrest Road
Toronto (Lambton Baby Point), Ontario
Recently renovated two-bedroom basement unit, ideal for a small family or roommates (option to rent per room). Features a brand-new kitchen with appliances, a modern 4-piece bathroom, and an open-concept living space with good natural light. Located in a quiet, family-friendly neighbourhood with good schools nearby, close to High Park, and just a 2-minute walk to Jane subway station. Steps to Bloor Street and the Junction, with easy access to TTC, shopping, restaurants, Lakeshore, and downtown. (id:49187)
33 Winborne Road
Vaughan (Brownridge), Ontario
Well-maintained 4-bedroom house located in a safe and family-friendly neighborhood at 33 Winborne Rd. Conveniently situated near the major intersection of Bathurst St & Steeles Ave, with easy access to Highway 407 and Highway 7. Approximately a 15-minute drive to Finch and Downsview subway stations. Close to Promenade Shopping Centre, library, banks, public transit, grocery stores, golf courses, restaurants, and other everyday amenities. A great opportunity not to be missed. The landlord occupies only a small portion of the main floor and part of the basement. These areas are fully separated from the tenant's space with separate entrances. The tenant enjoys exclusive use of all functional living areas. (id:49187)
4 - 167 Jolliffe Avenue
Guelph/eramosa (Rockwood), Ontario
An exciting opportunity to own a well-established and highly rated restaurant business in the fast-growing Rockwood/Guelph area. Buntys Indian Cuisine & Catering. Situated in a modern building with stylish lighting and updated fixtures, this turnkey operation features seating for 28 guests (24 in booths and 4 at the bar), comes with an LLBO license, and includes all chattels and equipment. Known for its authentic cuisine and strong community presence, this non-franchise business offers the flexibility to continue its current operations or rebrand into a new concept such as a wing spot, pizza place, or other cuisine. Perfect opportunity for entrepreneurs or experienced restaurateurs looking to step into a ready-to-go setup in a rapidly growing market. (id:49187)
9 - 2131 Williams Parkway
Brampton (Gore Industrial North), Ontario
Office space with small kitchen and 2 wash room 2story (id:49187)
53 Skipperhill Crescent
Toronto (Rouge), Ontario
Welcome To Gorgeous Executive Beautiful 5+2 Bedroom, 4 Washroom Detached Home, With Basement Apartment. Quiet Street Neighborhood, Features Luxury Living Space. Features: 9 Foot Ceilings, Main Floor Open Concept, New Painting, Gleaming Hardwood. Access To Garage From Inside. Updated Throughout For Modern, Comfortable Living. W/O To A Deck. Live/Rental Opportunity. Finished Basement Apartment. Prime Location Steps To Bus For Easy Commuting. Minutes To Park, Public Schools, Medical Centers, Hospitals, University, Colleges, And Highway 401 & 407. Don't Miss This Incredible Opportunity To Own A Move-In-Ready Home In A Convenient Location! (id:49187)
6 - 45 Birchmount Road S
Toronto (Birchcliffe-Cliffside), Ontario
Spacious 4-bedroom designer owned detached home tucked away on a quiet cul-de-sac just south of Kingston Road in the desirable Birchcliff community. This charming home combines urban accessibility with relaxed coastal charm surrounded by friendly neighbors.Sun-filled living room with wood-burning fireplace combines seamlessly with the dining room with a large bay window. Eat-in kitchen with stone counters and new stainless-steel appliances. Three large bedrooms with a 4-pc, renovated bathroom with heated floors on the second floor. Third floor primary bedroom retreat with his and hers walk-in closets and 4-pc ensuite bathroom. Spacious laundry room with brand new washer/dryer with pedestals. Walk-out rec room on the lower floor with a powder room and direct access to garage. Beautiful private backyard with dedicated dining and sitting areas perfect for entertaining.Steps away from Rosetta McClain Gardens, waterfront trails, community centers and great schools. Minutes away from Scarborough Bluffs and a mere 20-minute drive from downtown. Easy access to GO and TTC.Monthly Condominium fee of $220 includes snow removal for the cul-de-sac, wrought iron fence maintenance, property and structure insurance through the condominium. Contents, betterment and liability insurance is the resident's responsibility. (id:49187)
Lower - 640 Netherton Crescent
Mississauga (Applewood), Ontario
Welcome To This 2 Bedroom Bungalow Lower Unit In A Family-Friendly Mississauga Neighborhood! Featuring An Separate Entrance to Backyard With 2 Bedrooms and Spacious Living Area, And a Good-Sized Washroom. Enjoy the Large Backyard Perfect For Relaxing Or Outdoor Activities, Plus 2 Parking Spaces. Conveniently Located Near Excellent Schools, Public Transit, And The Dundas Business District. Easy Access To QEW, Hwy 403, 410 & 401, Minutes To Dixie Go Station, Square One Shopping Centre, And Mississauga Downtown. Surrounded By Parks And Amenities Ideal For A Small Family And Professionals Alike! (id:49187)

