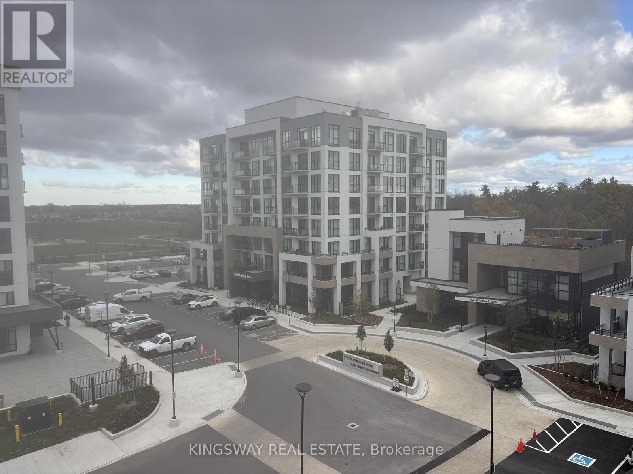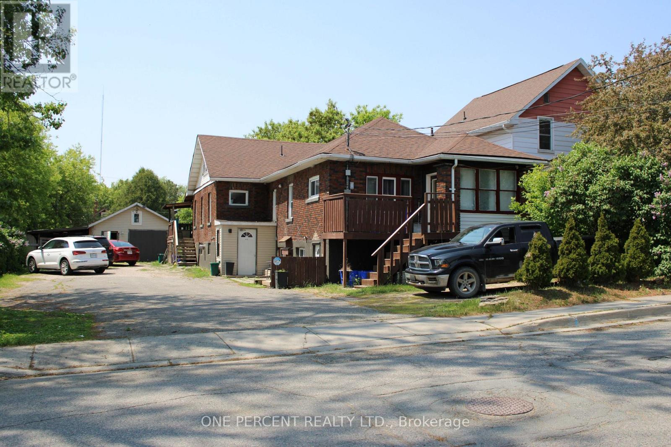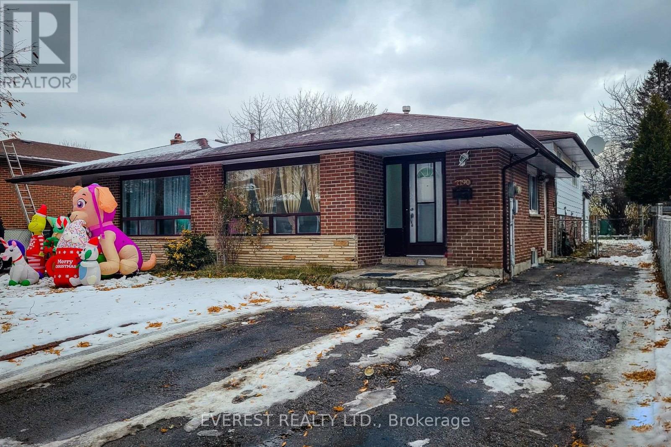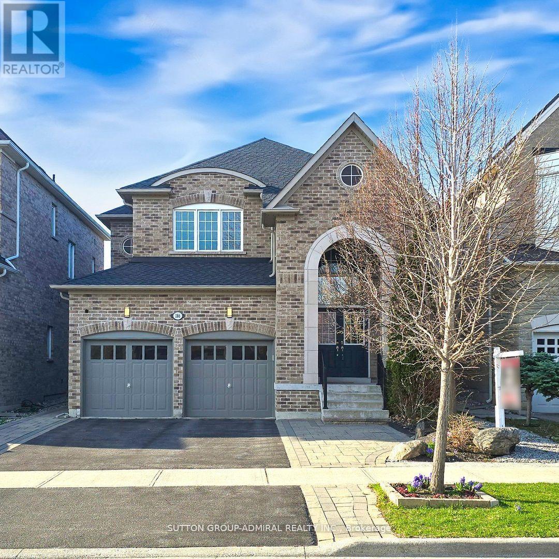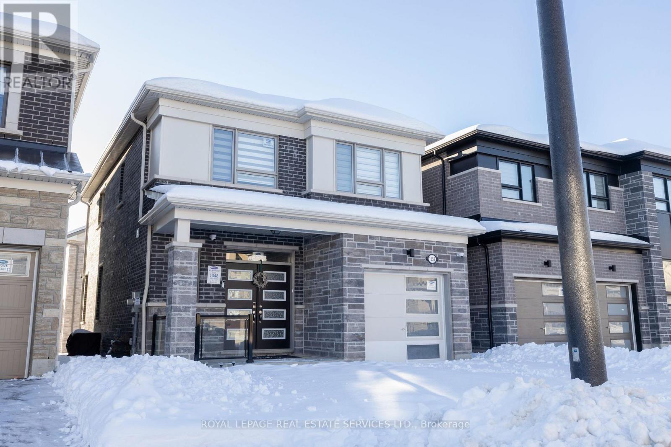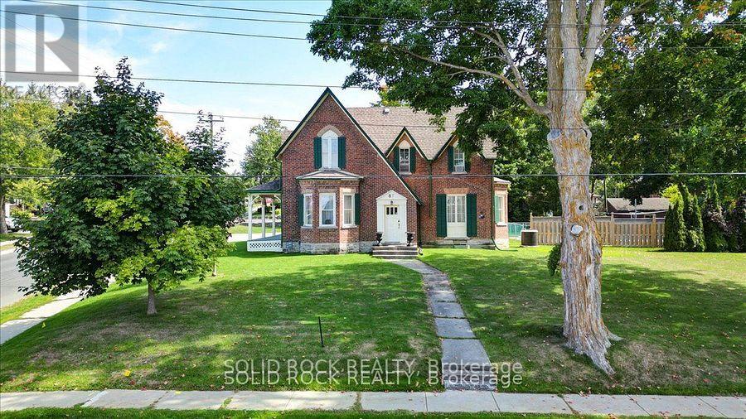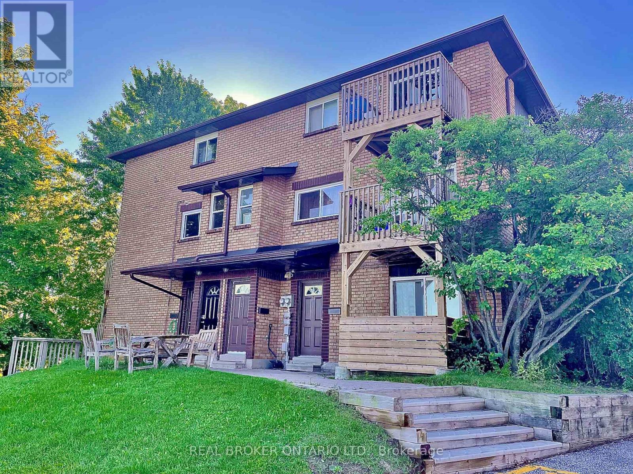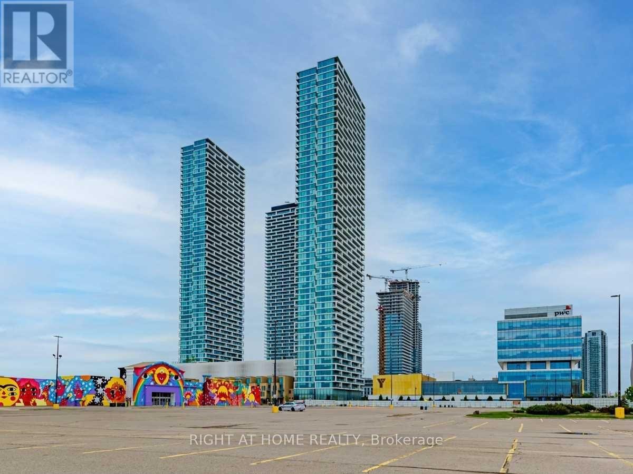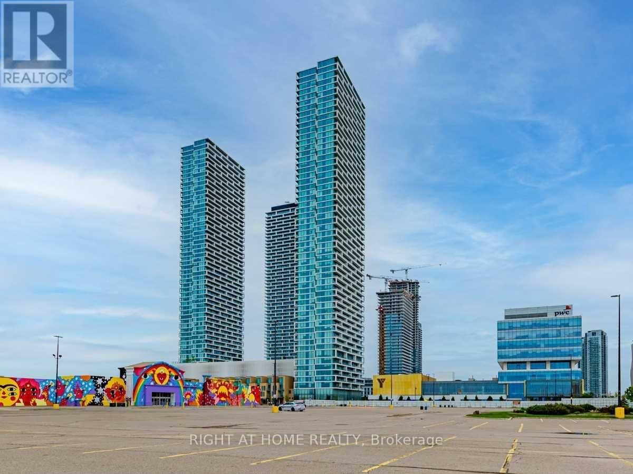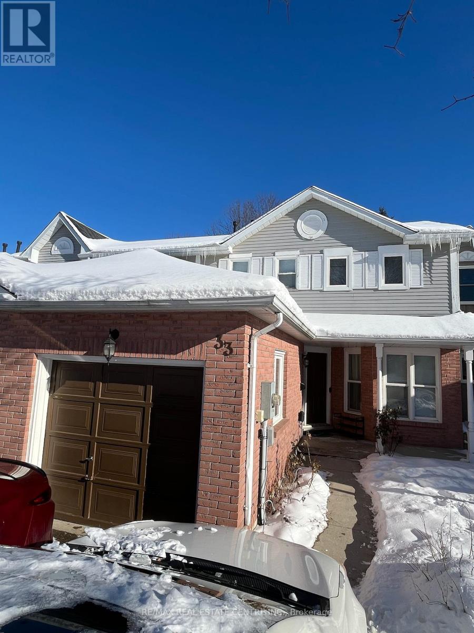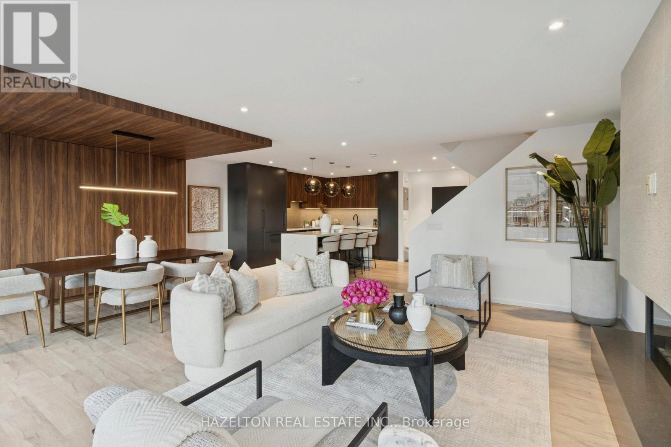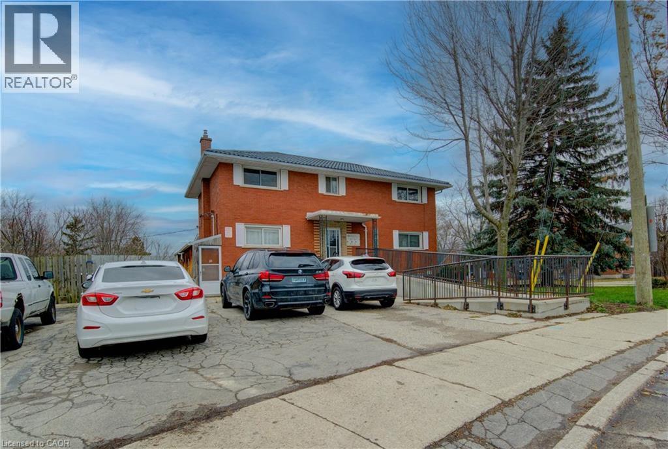502 - 720 Whitlock Avenue
Milton (Cb Cobban), Ontario
Incredible Leasing Opportunity at Mile & Creek in Milton! Be the first to live in this brand-new, never-occupied 1-bedroom condo located in the highly sought-after Mile & Creek community. This modern suite features a bright, open-concept layout with floor-to-ceiling windows, a sleek kitchen with stainless steel appliances, stylish upgrades, and designer lighting throughout. Enjoy beautiful sunrise views from your private balcony, along with the convenience of in-suite laundry. Residents have access to premium amenities including a state-of-the-art fitness centre, co-working lounge, media room, pet spa, rooftop terrace, and more. Ideally situated minutes from parks, trails, shopping, dining, and major highways, this condo offers the perfect blend of comfort, lifestyle, and location. (id:49187)
341 Antwerp Avenue
Greater Sudbury (Sudbury), Ontario
Well-maintained multi-residential building comprising six self-contained units, including a mix of bachelor, one-bedroom, and two-bedroom apartments. The property is fully tenanted with strong rental income and consistent occupancy, offering excellent cash-flow potential.The existing six-unit configuration has been confirmed by the Town as a legally established and permitted use, with municipal records supporting its status as a legal sixplex. Recent upgrades to the electrical and plumbing systems enhance long-term reliability and reduce maintenance concerns.With a current cap rate of approximately 10%, this is a solid income-producing opportunity with potential for future appreciation. Ideally located near schools, public transit, shopping, and other local amenities, the property is highly attractive to tenants. Financial statements are available upon request. The Seller may consider a Vendor Take-Back (VTB) mortgage. (id:49187)
7790 Kittridge Drive
Mississauga (Malton), Ontario
Absolutely Stunning 4-Level Backsplit - Fully Renovated-This beautifully renovated 4-level backsplit semi-detached home has been updated from top to bottom, including windows, roof, kitchen, flooring, furnace, and A/C. Meticulously maintained and move-in ready, it offers generous living space for the entire family.The home features 2.5 washrooms, laminate flooring throughout, a 4-car driveway, and a separate side entrance. The updated basement apartment includes a kitchen, two bedrooms, and a full washroom, making it ideal for extended family or strong rental income. The family room can easily be converted into a 4th bedroom.Located on a quiet street in a highly desirable neighborhood, this property is close to schools, parks, shopping plazas, public transit, places of worship, GO Station, major highways (427, 407 & 409), the airport, as well as Ontario's popular malls and casino.The large backyard offers ample space for gardening or vegetable farming and provides plenty of room for children to play.A perfect family home or excellent investment opportunity in the prime Malton location, with potential rental income exceeding $5,100 per month. The property is available for vacant possession, and existing tenants are willing to continue long-term. Exceptionally maintained-don't miss this opportunity.opportunity. (id:49187)
186 Ascalon Drive
Vaughan (Patterson), Ontario
Welcome to 186 Ascalon Drive, an elegant and meticulously maintained home designed for discerning families. This residence features a soaring cathedral hardwood ceiling in the foyer, rich flooring throughout, and nine-foot ceilings on the main level. The chef-inspired espresso kitchen is appointed with stone countertops, premium stainless steel appliances, and a spacious breakfast area that opens to a beautifully landscaped, maintenance-free backyard. The outdoor space includes a large stone patio, two gas barbecue connections, and a garden shed, perfect for upscale entertaining. Upstairs offers four generous bedroom and spa-style bathrooms. The professionally finished lower level includes a private in-law suite with two additional bedrooms, ideal for multi generational living This home is located within walking distance to highly rated French immersion, Catholic, and public schools in the York Region District School Board. It is also just minutes from Rutherford and Maple GO Stations and both Mackenzie Health hospitals, offering the perfect blend of lifestyle, location, and long-term value. (id:49187)
1558 Scarlett Trail
Pickering, Ontario
Discover the perfect blend of luxury and modern family living in this stunning, brand-new detached home, ready for immediate occupancy and designed to take your breath away. Soaring 9-foot ceilings and expansive oversized windows bathe every room in natural light, while the open-concept main floor flows effortlessly from a spacious living area with a sleek fire place into a gourmet chef's kitchen featuring premium stainless-steel appliances, a large breakfast island with quartz countertops, soft-close cabinetry, and a stylish backsplash-perfect for everything from casual family meals to elegant entertaining. Upstairs, escape to a serene primary suite boasting a spa-inspired ensuite with dual vanities, glass shower, deep soaking tub, and an oversized walk-in closet, complemented by three additional generous bedrooms ideal for children, guests, or a home office, plus a convenient upper-level laundry room. High-end finishes including wide-plank flooring, contemporary lighting, designer paint tones, and abundant storage create a sophisticated yet welcoming move-in-ready atmosphere throughout. Nestled in a vibrant new community surrounded by parks, playgrounds, top-rated schools, and scenic trails, with effortless access to Highways 401, 407, and 412 as well as the Pickering GO Station, this exceptional home delivers unmatched convenience and an elevated lifestyle-yourturnkey dream home awaits (id:49187)
87 Booth Street N
Trent Hills (Campbellford), Ontario
Splendid Century Home Located in a Central and Sought After Neighbourhood in Campbellford! This 1879 stunning home beautifully blends historic charm, timeless character, and modern conveniences. Updated Eat-In Kitchen: Granite countertops & backsplash, b/in wine fridge, Bosch dishwasher, commercial-grade 6-burner stove with BBQ + 2 ovens & industrial hood, secondary prep sink/wet bar, pantry with pull-out shelves, butcher block island, glass-front cupboards, hdwd floors, and a pass-thru to the sunroom with views of the backyard and pool. 4-Season Sunroom: Overlooks the pool, complete with built-in shelving. Main Floor Flex Room: Currently used as an office, easily doubles as a bedroom with closets and storage. The formal Dining Room is so Elegant with a Bay Window and Waterford Crystal Chandelier. The Living/Family Room is spacious enough for a grand piano, featuring a gas fireplace, built-in bookshelves, and bay window. It's an inviting room that whether you are relaxing or entertaining, it offers a sense of being home. There are 4 bdrms on the 2nd level. The unique design on the 2nd floor offers endless possibilities. The Primary Bedroom has an updated 4 Pce Ensuite, and a Jet Soaker Tub. This can also be used as a separate suite. The house can make a very desirable Bed & Breakfast or Air BnB or can be enjoyed as a single family home or multi-generational living. Outdoor Features: Double Lot with Heated Pool: Fenced for safety, with pergola and concrete patio. Poolside Convenience: Outdoor change room with 2-piece bathroom and kitchenette. Entertainers Dream: Gas hookup for BBQ, privacy from the roadside, and plenty of space to gather. Also, a covered porch from Sunroom. Check Attached Feature Sheet for more info. Located within walking distance to restaurants, shops, and local amenities, this is truly a lovely and elegant home ready for its next chapter. A Must-See Century Gem! (id:49187)
1 - 30 Loggers Run
Barrie (Ardagh), Ontario
Beautiful one bedroom condo centrally located, perfect for commuters, close to HWY 400. Walking distance to grocery stores, take out restaurants and public transit. Don't miss out on this spotless self-contained unit which boasts in suite laundry, updated decor, dishwasher, and lots of storage. Large kitchen with ample cupboard and counter space, tile and laminate flooring throughout, clean and well lit by natural light. Large bedroom with spacious closet and walk out to a private balcony that has a wonderful view of the city of Barrie. Parking is just steps away from your front door, with no stairs to climb. Tenants will have access to property amenities including outdoor pool, exercise room, sauna, playgrounds throughout and visitor parking. 1 parking spot and water included; additional parking available ($). (id:49187)
5206 - 5 Buttermill Avenue
Vaughan (Vaughan Corporate Centre), Ontario
Welcome To Transit City 2! Beautiful 2 Bedroom Condo On The 52nd Floor With Unobstructed SouthViews Of The Lake, Cn Tower, And The City. 638 Sq. Ft. + 105 Sq. Ft. Balcony. Sun-Filled, OpenConcept Living/Dining Room And Kitchen With Laminate Flooring. Eat-In Kitchen With StainlessSteel Appliances And Ceramic Backsplash. Primary Bedroom With 4-Pc Ensuite. Walking Distance ToThe Subway Station, Public Transit, And Vmc. Close To Highway 400, Highway 407, Vaughan Mills,Walmart, Canada's Wonderland, And More! A Must See! (id:49187)
5206 - 5 Buttermill Avenue
Vaughan (Vaughan Corporate Centre), Ontario
Welcome to transit city 2! Beauitiful 2 bedroom condo on the 52nd floor with unobstructed southviews of the lake, CN tower and the city. 638 sq ft + 105 sq ft balcony. Sun-filled, openconcept living/ dining room and kitchen with laminate flooring. Eat-in Kitchen with Stainlesssteel appliances and ceramic backsplash. Primary bedroom with 4-pc ensuite. Walking distance tothe subway station, Public transit, and vmc. Close to highway 400, 407, Vaugh mills, walmart,Canada's Wonderland and More! a must see. (id:49187)
33 Middlemiss Crescent N
Cambridge, Ontario
PRIME LOCATION IN FAMILY-FRIENDLY CLEMENS MILLS!Don't miss this fantastic opportunity to own a freehold townhome in the highly sought-after Clemens Mills neighborhood of North Galt. This well-maintained home offers a total of 1,942.34 sq ft of living space, including a finished basement, and features 3 bedrooms and 1.5 bathrooms-ideal for first-time buyers or those seeking a welcoming, community-focused area.Recent upgrades make this home truly move-in ready. In 2025, the fridge, air conditioner, and water heater were replaced, and both the main bathroom and primary bedroom were fully renovated. In 2024, a new sump pump and water softener were installed. Additional updates include a newer roof (2020) and furnace (2022).Enjoy 3 parking spaces, a bright kitchen with updated cabinetry, a carpet-free main level, a new bathroom vanity, and a spacious primary walk-in closet. The fenced backyard with a large deck is perfect for entertaining and outdoor enjoyment.Located close to excellent schools, parks, and amenities, this home offers comfort, convenience, and the perfect place to create lasting memories. Move in and add your personal touch! (id:49187)
405 - 55a Avenue Road
Toronto (Annex), Ontario
Discover urban luxury in this stunning two-story condo, perfectly situated in the vibrant heart of Yorkville. Designed with a contemporary aesthetic, this residence offers an ideal blend of elegance and comfort, making it a true gem for an upscale city lifestyle. Spanning two bright and airy floors, each thoughtfully designed to maximize space and natural light. Large windows frame the west-facing view, bathing the interior in afternoon and evening sunshine. Clean lines, high-end finishes, and an open-concept layout define the modern interior, creating a welcoming yet sophisticated atmosphere. One of the standout features of this home is the generous terraces on both levels. Facing west, these outdoor living spaces are perfect for soaking up the sun, entertaining guests, or enjoying a peaceful sunset over the city skyline. The terraces extend the living area, providing a seamless indoor-outdoor flow and making the condo feel even more spacious. In a dream location, this home offers unparalleled access to some of Toronto's finest dining, shopping, and cultural attractions. Literally steps from boutique stores, gourmet restaurants, galleries, access to Yorkville Village (Whole Foods and Equinox) from the building lobby. Combining contemporary design, abundant sunlight, and prime outdoor space, this west-facing two-story condo is perfect for professionals, couples, or small families who appreciate style and convenience. Experience the best of Yorkville living in a residence that truly stands out. (id:49187)
27 Margaret Avenue N
Waterloo, Ontario
Exceptional investment opportunity in the highly sought-after Lincoln Heights neighbourhood of Waterloo! Situated on a high-visibility corner lot at 27 Margaret Ave N, this well-maintained triplex offers versatility, steady income, and future potential. Two units are currently occupied by month-to-month tenants, while the upper 2-bedroom unit is vacant—perfect for an owner looking to move in or an investor ready to set their own rents. The upper unit has been recently refreshed and repainted and comes equipped with a new fridge and stove, offering a bright, move-in-ready living space. The building is accessible via stairs or a concrete ramp, providing easy entry for a variety of occupants, and features ample on-site parking. With excellent exposure and close proximity to transit, highway access, shopping, universities, trails and schools, this property is ideally positioned in one of Waterloo’s most convenient neighbourhoods. A rare opportunity to secure a solid triplex in a thriving area—don’t miss out! (id:49187)

