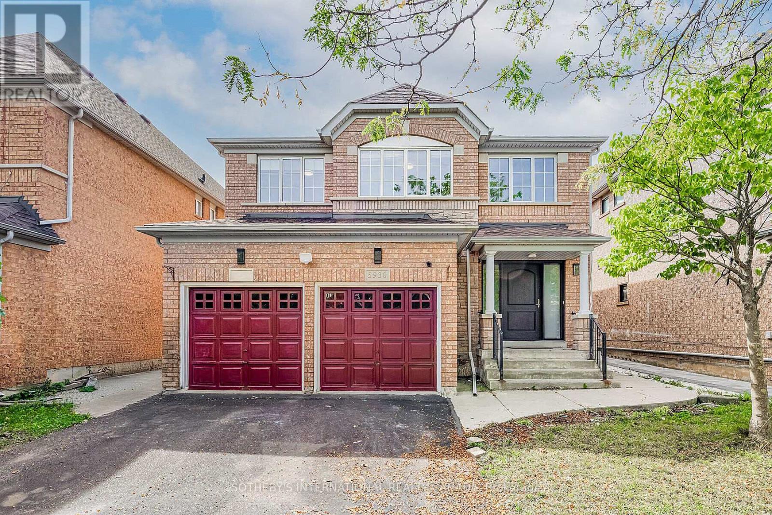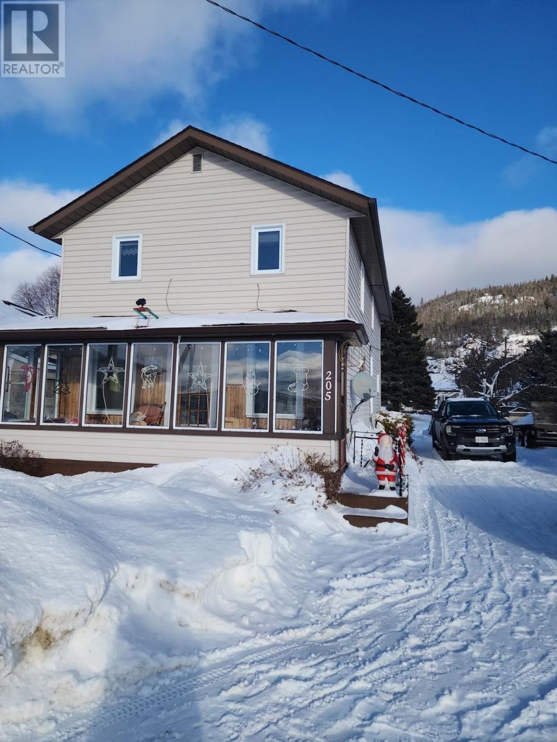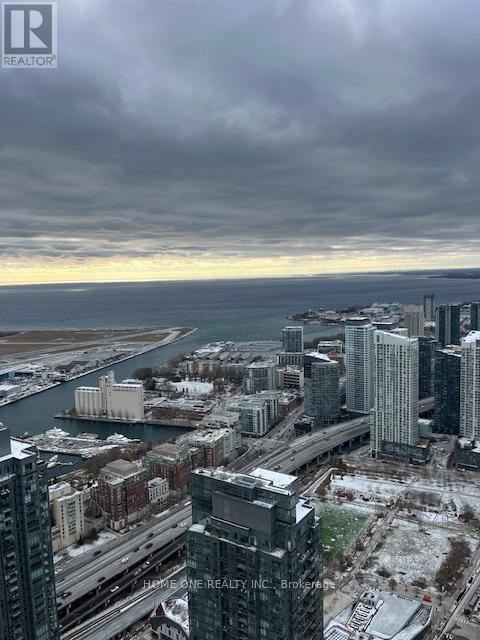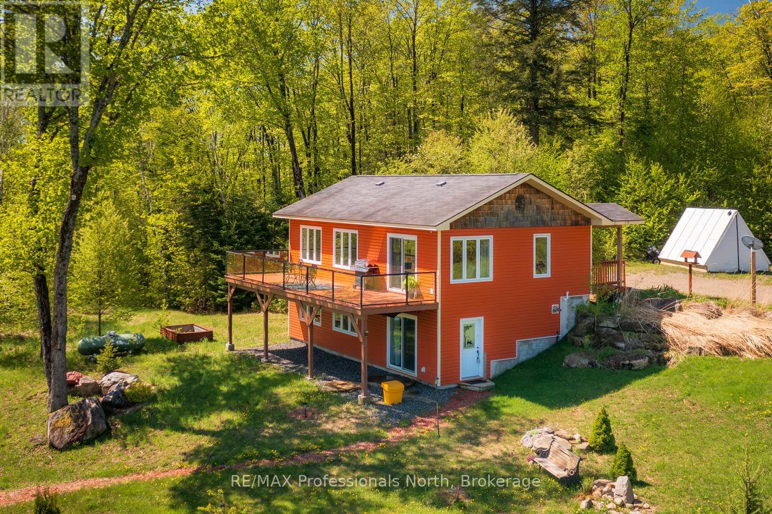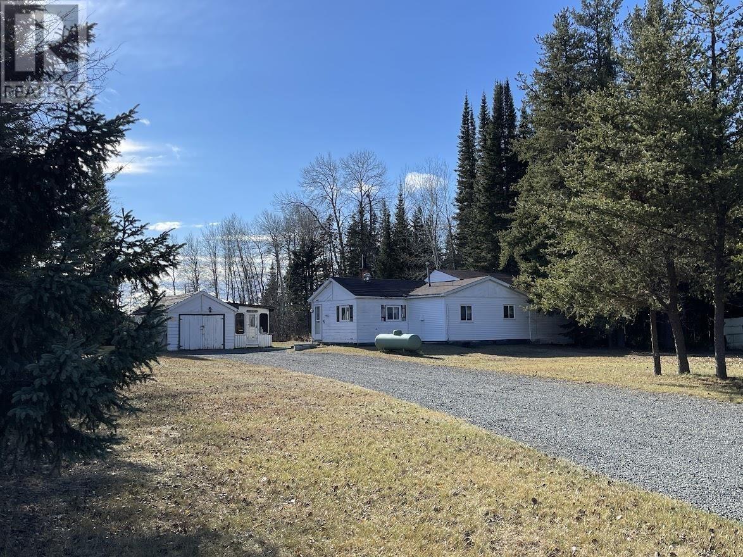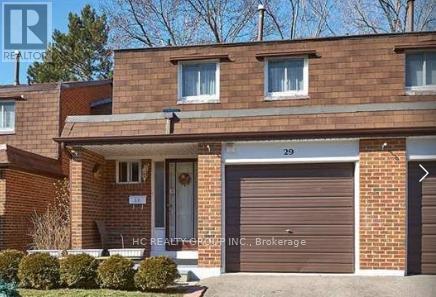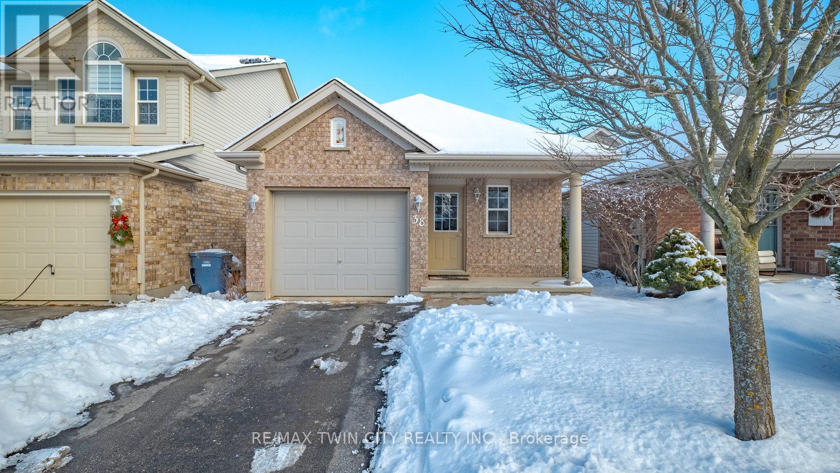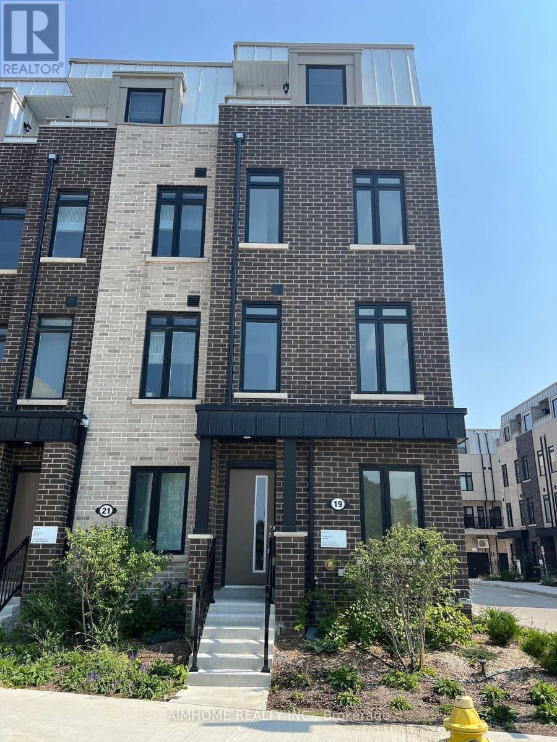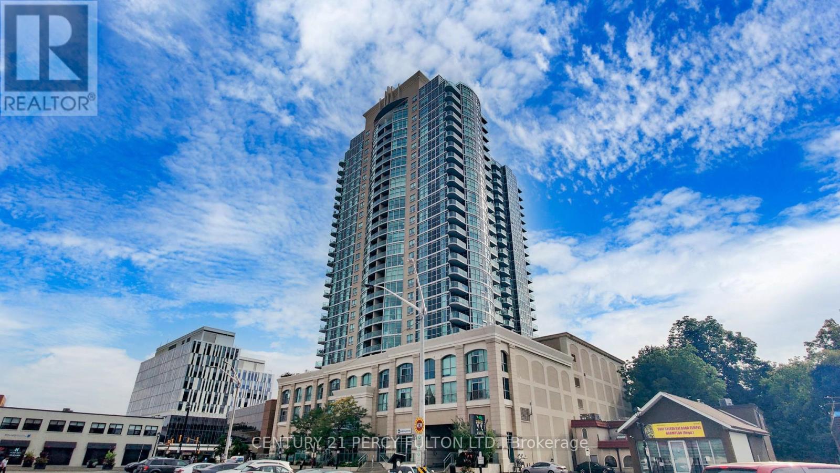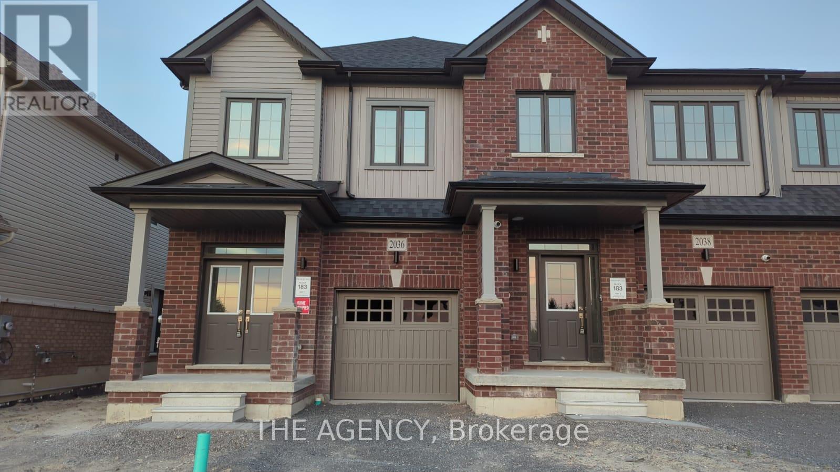Upper - 5930 Bassinger Place
Mississauga (Churchill Meadows), Ontario
4 bedrooms in this upper unit of a detached home in the heart of Churchill Meadows! Offers a perfect blend of luxury and comfort with 4 spacious bedrooms and 3 bathrooms, including a beautifully appointed master suite featuring a double-sink ensuite. Step inside to a grand entrance with an elegant curved wooden staircase, leading to a main floor that boasts hardwood flooring throughout the inviting sitting area, dining room, and lounge. The powder room and laundry are located on the main floor for convenience. A double garage and parking for 3 vehicles. Situated in a prime location, this home is surrounded by excellent schools, beautiful parks, and major shopping malls, ridgeway plaza with effortless access to highways #401 and #403 as well as public transit. Tenant to provide employment letter, tenant liability insurance, rental application, proof of income,1st & last month deposit. (id:49187)
205 Ontario St
Schreiber, Ontario
Charming Home in Schreiber Welcome to this spacious and beautifully updated home located in the quiet town of Schreiber. This larger home features four bedrooms and two bathrooms, making it perfect for families. Key Features: Four Bedrooms & Two Bathrooms: Ample space for everyone in the family. Recent Updates: this home has undergone extensive renovations, including a full second floor. Inviting Front Porch: Enjoy sunny days on the charming front porch, perfect for morning coffee. Spacious Back Entranceway: A large entry area suitable for winter and summer coats and foot ware. Prime Location: Close to schools, churches, recreation and grocery stores, offering convenience and community. This home seamlessly combines comfort and modern updates, making it an ideal place to settle down. (id:49187)
7009 - 3 Concord Cityplace Way
Toronto (Waterfront Communities), Ontario
Welcome To Urban Living Canada House W/Gorgeous Lake View! Brand New Luxury 3-Bedroom Condo, Spectacular Landmark Property in Toronto Waterfront Communities! Enjoy a bright, Open-Concept High Ceiling living space with large windows, Sun-filled Southwest Exposure, Primary Bedroom with Walk-In Closet And 4 Piece Ensuite Bathroom, Premium Built-in Miele Appliances And High-End Cabinet . Conveniently located next to grocery stores, restaurants, banks, and public transit, everything you need is just steps away. Enjoy walking distance to iconic attractions including Rogers Centre, the CN Tower, Ripleys Aquarium, and the Railway Museum at Roundhouse Park. The open balcony is finished with a ceiling light and heater perfect for year-round enjoyment. Canada House offers world-class amenities including an indoor pool, fitness centre, sauna, theater, and 24-hour concierge service. (id:49187)
4043 Highway 60
Algonquin Highlands (Mcclintock), Ontario
Discover the perfect blend of rural serenity and natural beauty with this rare offering. A potential hobby farm nestled on 89 acres of pristine countryside, complete with a 70 foot waterfront ownership across the road. Where else can you find a package like this? Ideal for those seeking a self-sustaining lifestyle, this property offers expansive land, and plenty of space for gardens, livestock or equestrian use. Trails throughout the property allow hiking, cross-country skiing, maple harvesting or an ATV or snowmobilers paradise! The acreage includes a mix of cleared pastures and mature woodlands, offering privacy and scenic views in every direction, and a road frontage of over 1100 feet. Property backs onto crown land in the rear. With 70 feet of hard-packed sandy frontage on Oxtongue Lake, you'll enjoy fishing, kayaking, boating and peaceful morning sunrise, right from your own property. Whether you are dreaming of raising animals, growing your own food, or simply escaping the noise of the city, this property provides the space, resources and tranquility to make it happen. The existing "farmhouse" offers 3 bedrooms, 2 bathrooms, with open concept country kitchen, dining and living room areas upstairs; while also having a space for more family or guests downstairs with their own kitchenette, bedroom, full bathroom, plus large family room. The glassed-in front deck overlooks your amazing ranch-style property with a long circular front driveway giving you privacy from the road and views of a meandering creek. Located just 5 minutes from Dwight, this slice of countryside paradise combines convenience with seclusion. World renowned Algonquin Park is a mere 10 minute drive from your property, with opportunities for more wildlife exploration. Properties offering acreage AND waterfront are very rare. Don't miss your opportunity to turn your rural dreams into reality! Immediate possession. (id:49187)
13 1st St
Hillsport, Ontario
13 1st Street, your ultimate serene retreat! This charming 962 sq ft bungalow offers a blend of privacy and picturesque views, coming fully equipped! Surrounded by lush greenery, this property provides a peaceful escape whilst hosting convenient amenities. Inside, find a warm and inviting open living/dining space, ideal for family living or entertaining guests. Large kitchen with ample storage space, 3 bedrooms, 3pce bathroom, and a wood burning stove perfect for those cooler nights. One car detached garage, sun-soaked deck on the back, wood shed, and outhouse. World class fishing and hunting right at your doorstep! 5 minute ride to White Otter Lake. (id:49187)
29 Basement - 3025 Cedarglen Gate
Mississauga (Erindale), Ontario
Stunning Townhouse Located In A Family-oriented, Quiet Neighborhood, Near Dundas Street And Erindale Station Rd. 50 Meters To Bus Station, 5 Minutes Reach 403 Highway, 3 Kms Walk To U of T Mississauga Campus. Super Clean And Bright! 1 Bedroom, 1 Washroom, Full Kitchen, No Parking, Share The Laundry With First Floor Tenant. Close To All Amenities, Including Bank, Grocery Shop, B-trust, And T&T, A Must-See! (id:49187)
Na Taylor Kidd Boulevard
Loyalist (Lennox And Addington - South), Ontario
28.17 Acres of Unspoiled Vacant Land, Located Just outside of Kingston In Loyalist Township. (id:49187)
38 Sinclair Street
Guelph (Pineridge/westminster Woods), Ontario
Do not miss this beautifully maintained bungaloft! Situated in the desirable Westminster Woods neighbourhood and boasting 3 bedrooms, 4 bathrooms and a fully finished rec-room, this spacious (it's bigger than it looks!) home is ideal for the growing family and equally ideal for the downsizer too. With so much to offer, from the open-plan main floor with soaring cathedral ceilings, the large kitchen with its abundance of cabinetry and workspace, to the upper loft that offers a private retreat with the additional bedroom and 3-piece bathroom to the oversized deck in the backyard, you will be impressed from the moment you step in. Airy and bright throughout, the main level features a seamless flow that is perfect for day to day living as well as for entertaining. This lovely home is just steps to the scenic Westminster Woods and its many trails and park areas, a short walk to shopping plazas & restaurants and a short drive Hwy 401 access. You will not want to miss this one! (id:49187)
225 - 101 Shoreview Place
Hamilton (Stoney Creek), Ontario
*Welcome To 101 Shoreview Place*1 Bedroom Condo For Lease In The Highly Desired Area Of Stoney Creek*Recently painted*Approximately 564 Sf Of Living Space*Modern Open Concept Floor Plan*W/O To Private Balcony*Combined Living & Dining Room*Well Appointed Primary Bedroom With Walk-In Closet*4 Piece Bathroom*Chef Inspired Kitchen Overlooking The Living Area*Parking Spot A156, Locker Level 2, Locker Unit 100, Locker #225*Carma Submetering And Billing Solutions To Set Up Hydro & Water Account*Pictures were taken prior to current Tenants moving in*Landlord prefers applicants without pets* (id:49187)
19 Case Ootes Drive
Toronto (Victoria Village), Ontario
One Year Old Freehold Townhouse of 4 bedrooms Plus 1 den, 4 Bathrooms. Corner Unit Like Semi-Detached House. Park View. Easy Access To TTC Bus Route. Minutes Steps To LRT, LRT Operation Starts Soon. 10 Minutes Walk To The Future 19-Acre Redevelopment Golden Mile Shopping District. 9' Smooth Ceilings & Laminate Flooring Throughout, Open Concept & Modern Kitchen, Quartz Countertop, Natural Oak Staircases, Private Ground Floor Garage W/Direct Access To Home. Den Can Be used as Office or 5th Bedroom. (id:49187)
1612 - 9 George Street N
Brampton (Downtown Brampton), Ontario
Welcome to The Renaissance in the heart of Downtown Brampton! This warm and inviting Northwest-facing 2+1 bedroom, 2-bath condo offers floor-to-ceiling windows that fill the home with natural light and showcase stunning sunset views from your private balcony. The open living and dining areas are perfect for family time, while the renovated flooring and upgraded lighting create a bright, modern feel. The stylish kitchen features marble counters, stainless steel appliances, plenty of cabinetry, and a breakfast bar that makes meals and entertaining easy. Both washrooms have been beautifully updated with fresh finishes, giving the whole home a polished look. Added conveniences include ensuite laundry, underground parking, and a storage locker. Families will love being steps from schools, parks, the Rose Theatre, and Garden Square events, plus nearby shops, markets, and transit options. With 24/7 concierge and security, this condo is the perfect place to enjoy comfort, community, and family living. (id:49187)
2036 Horace Duncan Crescent
Oshawa (Taunton), Ontario
Welcome to 2036 Horace Duncan Crescent! Discover this newly built home in this bright and spacious 4-bedroom, 2 storey end unit townhouse in family-friendly Oshawa, conveniently located near Colin Road and Harmony Road, all for yourself! This space offers an open living area with an electric fireplace and stylish vinyl flooring throughout. The master suite offers a luxurious walk-in closet and ensuite. A versatile fourth bedroom is also featured that can double as a home office, along with 3 modern bathrooms for added convenience. The upstairs laundry makes chores a breeze, and you'll appreciate the inside access to the garage, plus parking for two vehicles. An unfinished basement provides extra storage or potential for your personal touch. (id:49187)

