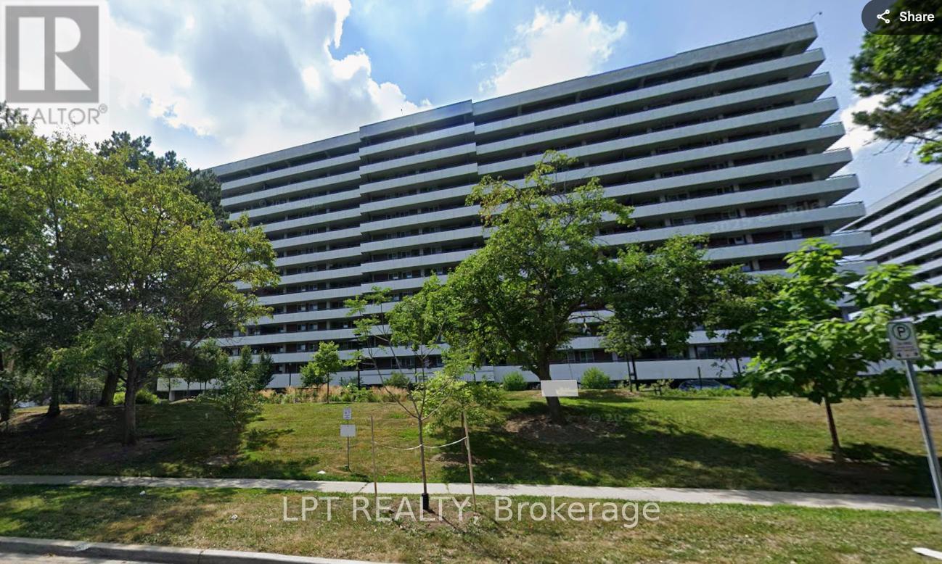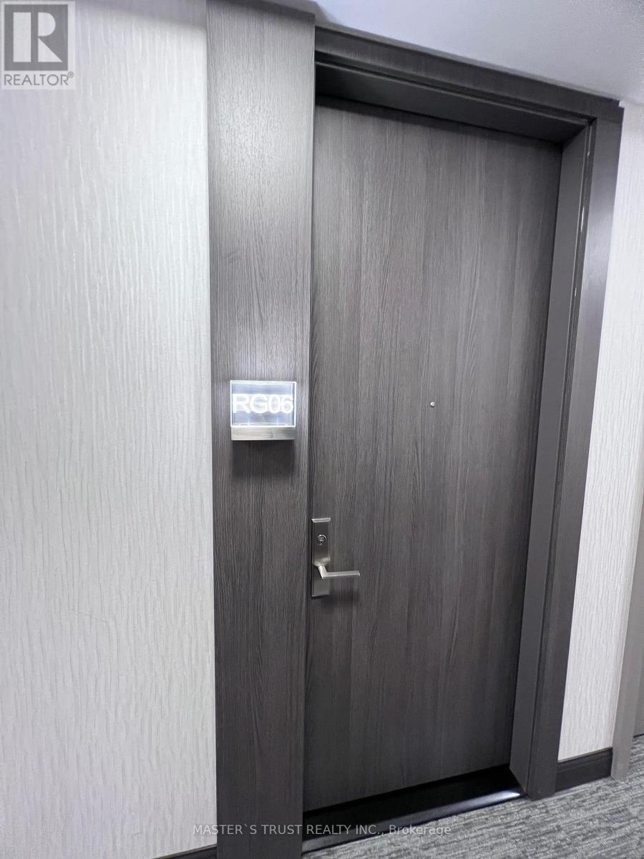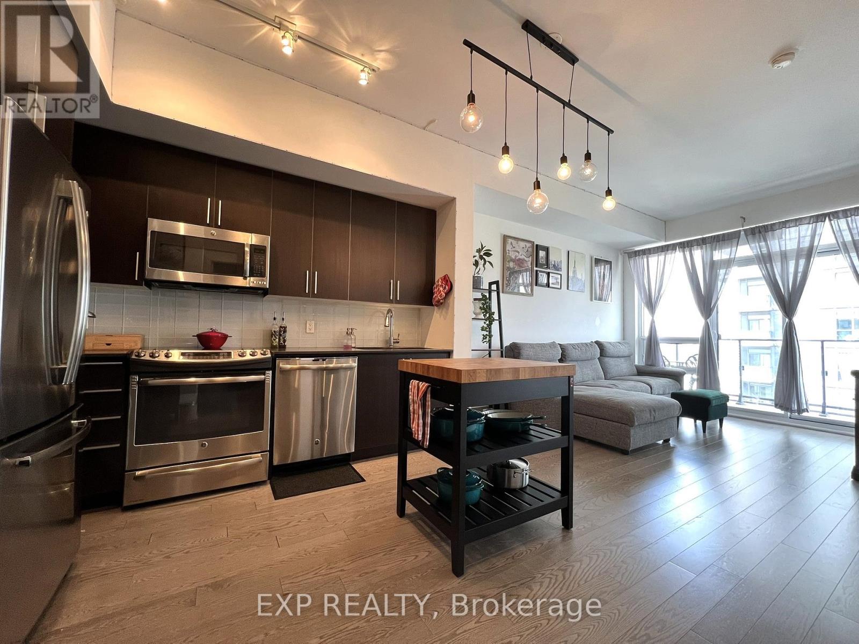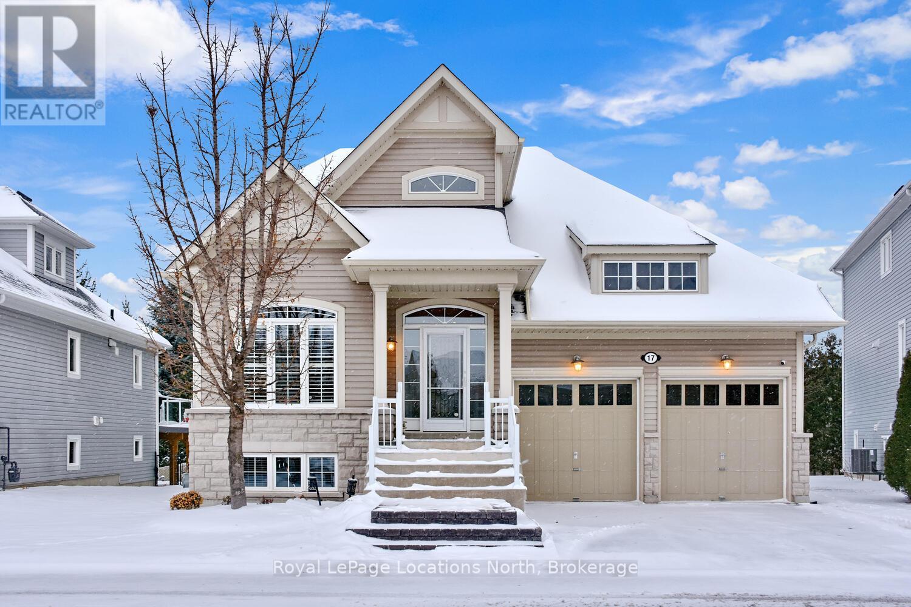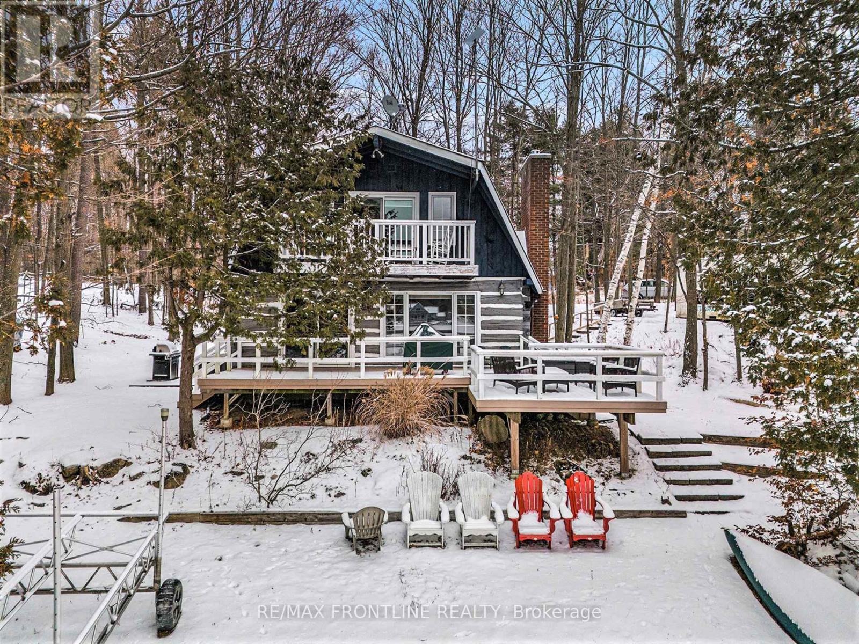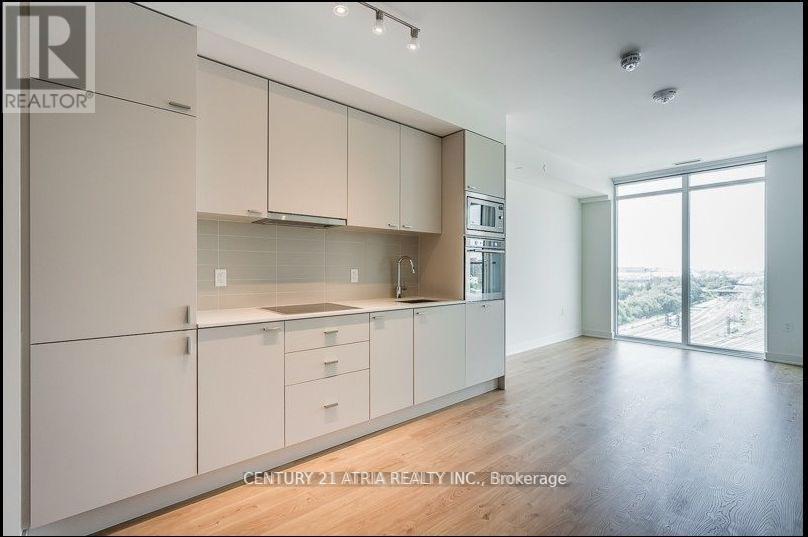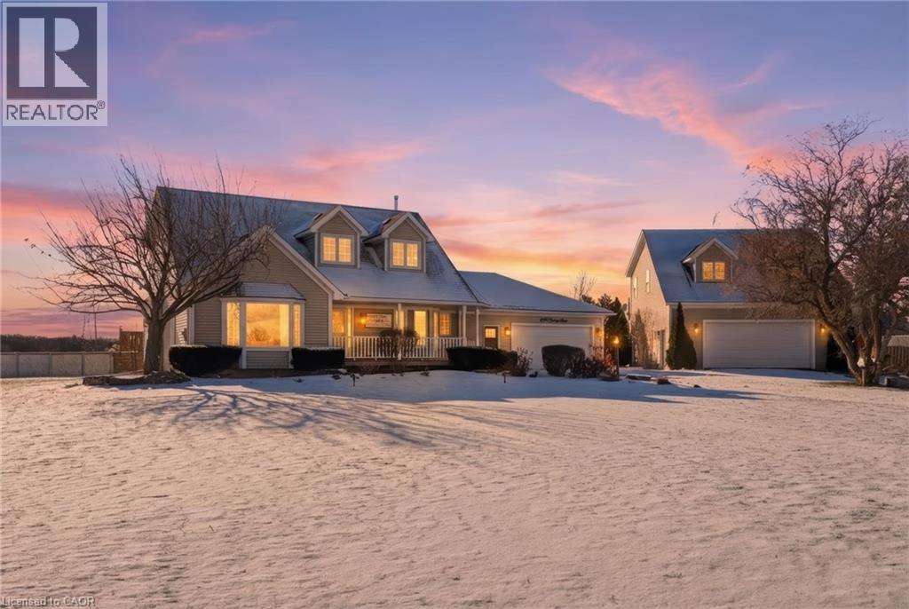504 - 80 Inverlochy Boulevard
Markham (Royal Orchard), Ontario
LARGEST UNIT IN THE BUILDING, IMPRESSIVE 1200 SQ.FT. PLUS AN EXPANSIVE APPROX. 300 SQ.FT. BALCONY. BRIGHT, SPACIOUS AND WELL-MAINTAINED 3 BEDROOM, 2 BATH SUITE. TAKE IN STUNNING SUNSETS FROM THE EAST-FACING WRAPAROUND TERRACE. EXCEPTIONAL RECREATION FACILITIES INCLUDE TENNIS COURT, INDOOR POOL, GYM/BASKETBALL COURT, AND PARTY ROOM. STEPS TO YONGE, SHOPS, RESTAURANTS, AND PUBLIC TRANSIT. QUICK ACCESS TO HIGHWAY 7 & 407, WITH BUS TO SUBWAY. 1 Parking Space. (id:49187)
201 Ritson Road S
Oshawa (Central), Ontario
Attention First Time Buyers & Investors - Great Opportunity To Own A 3+1 Bedroom Two Storey Detached Home with a Basement Apartment with a separate entrance. The home is located in the desirable Central Oshawa Neighborhood. It has a bright, open concept layout with a newly renovated modern kitchen with a walkout to a large yard. Private Corner Lot And A Completely Fenced Backyard Features 2 Spacious Decks. Hardwood On Main Floor & Laminate On 2nd Floor, Lots Of Natural Sunlight Through. Close To Schools, Transit, Shopping, Parks, Hwy 401 & Go Train And Much More! Private Financing available OAC* (id:49187)
40 Ellis Drive
Brampton (Southgate), Ontario
Well Kept And Spacious 3 Bedrooms Townhouse. 3 Good Size Bedrooms And Walkout Finished Basement. Close to Park ,Kids Play Area And Visitor Parking. Inside The Community. Steps To School, Transit And Bramalea City Centre. Public Transportation, Shopping Plaza, And Others .water included in maintenance fee, with common elements, and bldg insurance (id:49187)
161 - Bsmt 475 Bramalea Road
Brampton (Southgate), Ontario
Clean and well-maintained basement bachelor apartment. This private unit features an open-concept living and sleeping area with a kitchenette and a private bathroom. All utilities are included, offering simple and worry-free living.Conveniently situated close to public transit, major highways, shopping mall, schools, and everyday amenities. Easy access to Highway 401, 407, and 410, with bus routes nearby and Bramalea City Centre just minutes away.Ideal for a single male or female professional or student seeking a quiet, affordable, and centrally located home. (id:49187)
Rg06 - 25 Water Walk Drive
Markham (Unionville), Ontario
The Downtown Markham, 1+1Unit Facing To South, Den Can Be Second Bedroom With Door, 10' Ceiling, Open Concept & Functional Layout. Next To Uptown Market And Main Street In Unionville For Shopping & Dining. Minutes To 407 & 404, Do Train, Viva & Yrt. Amenities Include 24Hr Concierge, Guest Suites, Gym, Indoor Pool/Meeting Room & Visitor Parking. (id:49187)
3007 - 2212 Lake Shore Boulevard W
Toronto (Mimico), Ontario
Bright, open concept condo in a great location with convenient hi-way and transit access. Plenty of parks and stores are downstairs. Features hardwood floors, 9ft ceilings, modern kitchen light fixture, floor to ceiling windows, walk-in closet, 100 sq ft balcony, upgraded bathroom, and a great space for sunsets. There are 30,000 sq feet of premium amenities. Unit is now vacant and has been painted throughout. (id:49187)
5940 Young Street
Grimsby (Grimsby Escarpment), Ontario
Set on nearly 20 acres with dramatic front and rear views, this custom-built 2,190 sq. ft. Cape Cod-style home offers the perfect blend of space, craftsmanship, and country living just minutes from Smithville and Grimsby. The main floor features a welcoming foyer with hardwood floors and oak staircase, a luxurious kitchen with granite counters, dark maple cabinetry, double pantry, breakfast island and eat-in area, a sunken family room with gas fireplace, separate living/dining room with bay window, private den with French doors, oversized laundry/mudroom, and a 2-piece bath with granite counter. Upstairs offers three bedrooms including a primary suite with vaulted ceiling, walk-in closet, and 4-piece ensuite with whirlpool tub and separate shower. The finished lower level includes a gym, fourth bedroom, rough-in for bath, and ample storage. Outdoor highlights include an interlock walkway, multi-level cedar deck with flower boxes and pool deck. Completing the property are a double attached garage and a separate two-storey double garage with workshop and finished upper-level office or games room, its own heating and A/C, and walkout to a deck-an exceptional rural retreat with unmatched versatility. (id:49187)
140 Howick Street
Ottawa, Ontario
Having been completely built from the ground up in the last decade, this home is a nod to an elegant era in Canadas history while offering every comfort for a dynamic 21st century family. Knock-out stylistic elements strike a balance between classic and contemporary. Open, light-filled layout with thoughtful top of the line finishes: marble, oak floors, custom-chosen light fixtures, millwork, sash windows throughout. 5bedrooms including nanny or in-law suite, lush and private garden. All the stunning character of a heritage home without the hassle. Move-in ready. Minutes to the city's top schools, parks and bike paths, and a speedy and scenic commute to the downtown core - this is a must see for every discerning family. See it today! (id:49187)
17 Waterview Road
Wasaga Beach, Ontario
This Beautiful 3 bedroom bungaloft is located in an amazing community nestled on the shores of Georgian Bay off Beachwood Road between Collingwood and Wasaga Beach. This Beachside model offers 1830 sq. ft. of finished living space with many upgrades, hardwood flooring throughout, stunning open concept kitchen with granite counters,. stainless steel appliances open to a stunning living area with a walk out to a large deck offering water views. This great room with its vaulted ceiling is overlooked by the loft with another sitting room, a 3rd bedroom and a 3 piece bathroom. The basement level is left unfinished but has amazing potential with its extra large windows in the almost 1300 square feet of space . This friendly community offers your grass cut and snow shoveled as well as a clubhouse with saltwater pool, sauna, exercise room, party room, card room and covered deck overlooking Georgian Bay for the low fee of $327 per month. You too could own this beautiful home in Bluewater . Enjoy now, either as your cottage or keep as a fabulous retirement home. Book your appointment now! (id:49187)
112 Blair Poole Farm Lane
Tay Valley, Ontario
Discover your perfect lakeside retreat on the pristine sought after shores of Otty Lake! This charming year round 4-bedroom, 2-bath home offers an incredible 136 feet of waterfront with approx 4 feet of depth right off your private dock - ideal for swimming, fishing, or simply enjoying those peaceful mornings with your coffee. You will love the character and charm of this fabulous log home. Step inside to find a thoughtful design throughout with a convenient main floor bedroom perfect for guests (or office if desired). The heart of the home features exposed beams and a cozy propane fireplace, creating the perfect ambiance for quiet evenings after a fun day on the water. The dining room has been recently enhanced with a stylish coffee bar featuring a cleverly concealed dishwasher. The 2nd level features a spacious primary bedroom with private deck, 2 additional bedrooms and 3pc bath with jet tub. The full unfinished basement with walkout access provides endless possibilities for customization while offering excellent storage. Outside, you'll appreciate the generous lot size and the 12x16 storage shed for all your lake toys and seasonal equipment. The location couldn't be better - situated conveniently next to a boat launch, yet tucked away enough to enjoy tranquil privacy. The charming Town of Perth is just a short drive away, offering shopping, dining and essential services. Whether you're seeking a permanent residence, vacation getaway, or investment property with rental potential, this Otty Lake gem delivers on all fronts. Embrace the lake life you've been dreaming of - your morning swims and stunning sunset views are waiting! (Home sale could include some of the furniture, Heat source - propane furnace and propane fireplace, Road Maint fees approx 250 annually) (id:49187)
903w - 27 Bathurst Street
Toronto (Waterfront Communities), Ontario
Beautiful 1 Bedroom + Den unit with a south-facing view at Minto. Features an open-concept kitchen and living area with walk-out to a balcony, built-in stainless steel appliances, and ensuite laundry. Convenient access to TTC streetcars, shopping, entertainment, the waterfront, historic Fort York, the library, and the CN Tower. Just a short walk to the Rogers Centre. Building amenities include a landscaped courtyard with fireplace, lounge and bar areas, poolside seating, and a Farm Boy grocery store located in the building. (id:49187)
5940 Young Street
Grimsby, Ontario
Set on nearly 20 acres with dramatic front and rear views, this custom-built 2,190 sq. ft. Cape Cod–style home offers the perfect blend of space, craftsmanship, and country living just minutes from Smithville and Grimsby. The main floor features a welcoming foyer with hardwood floors and oak staircase, a luxurious kitchen with granite counters, dark maple cabinetry, double pantry, breakfast island and eat-in area, a sunken family room with gas fireplace, separate living/dining room with bay window, private den with French doors, oversized laundry/mudroom, and a 2-piece bath with granite counter. Upstairs offers three bedrooms including a primary suite with vaulted ceiling, walk-in closet, and 4-piece ensuite with whirlpool tub and separate shower. The finished lower level includes a gym, fourth bedroom, rough-in for bath, and ample storage. Outdoor highlights include an interlock walkway, multi-level cedar deck with flower boxes and pool deck. Completing the property are a double attached garage and a separate two-storey double garage with workshop and finished upper-level office or games room, its own heating and A/C, and walkout to a deck—an exceptional rural retreat with unmatched versatility. (id:49187)

